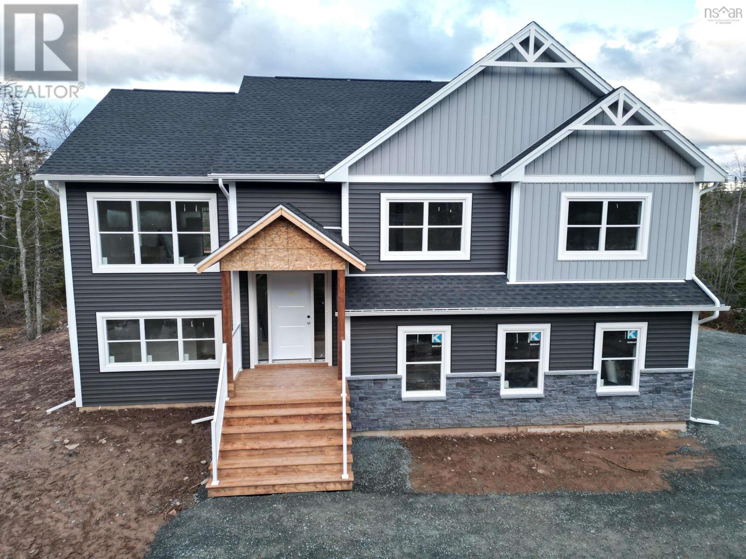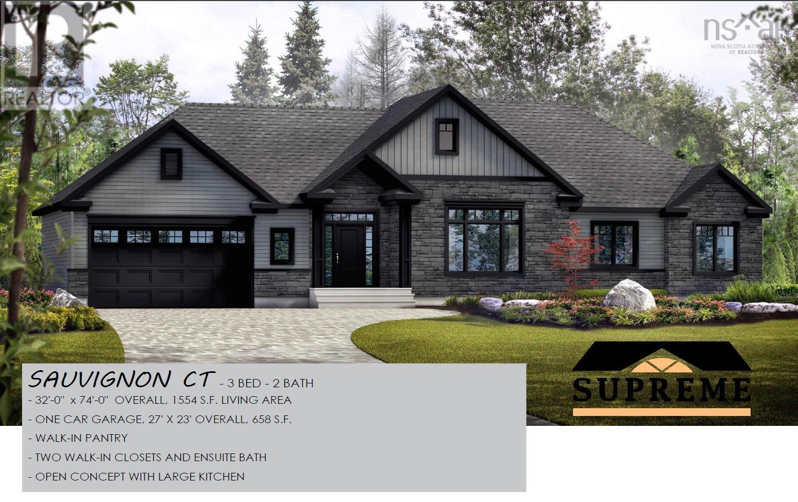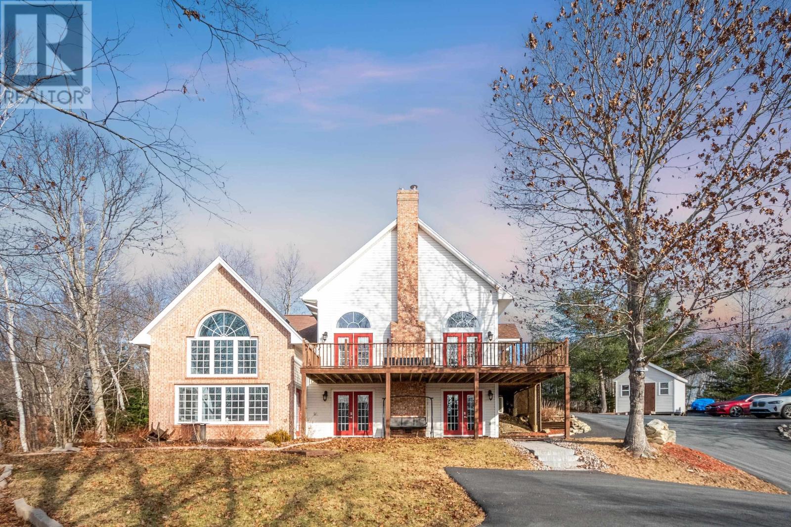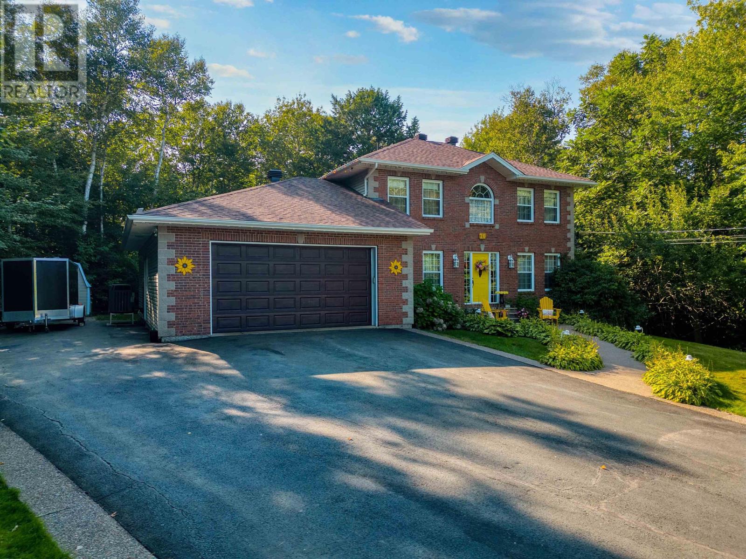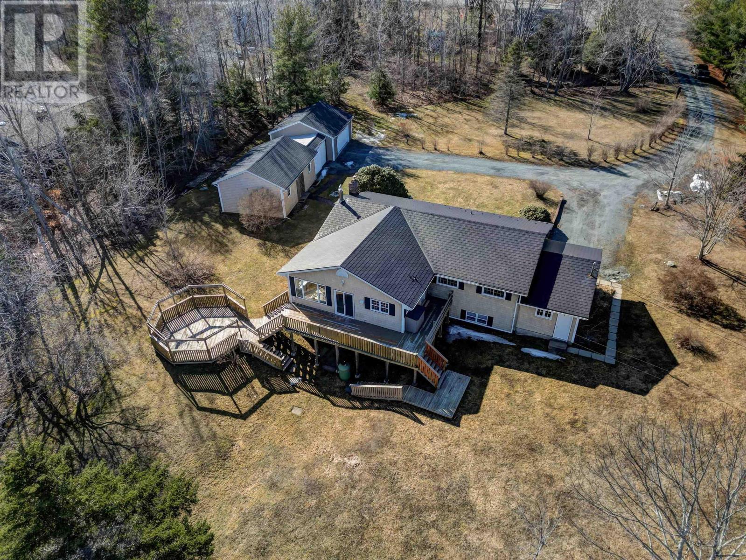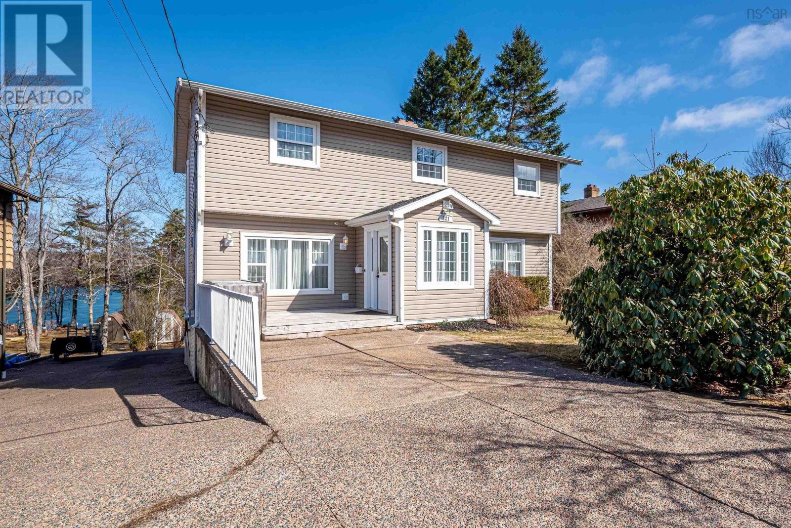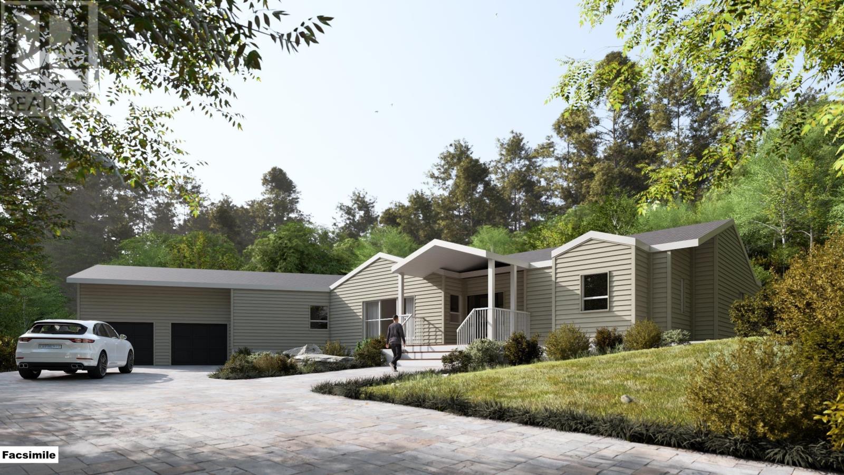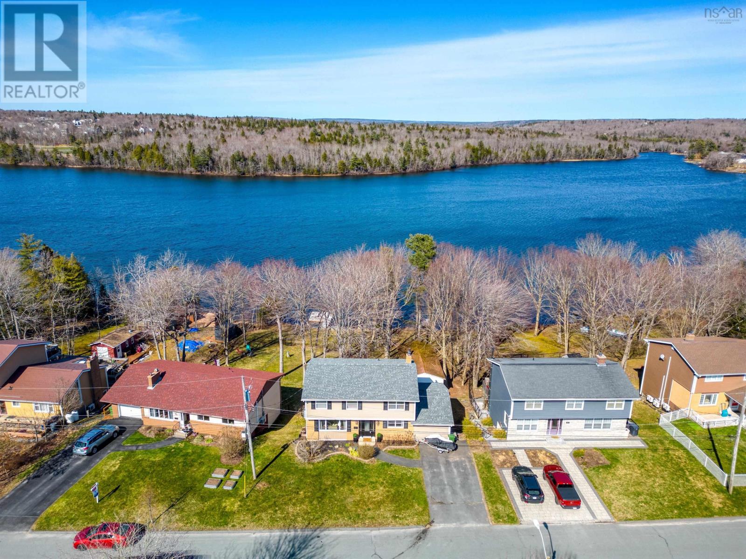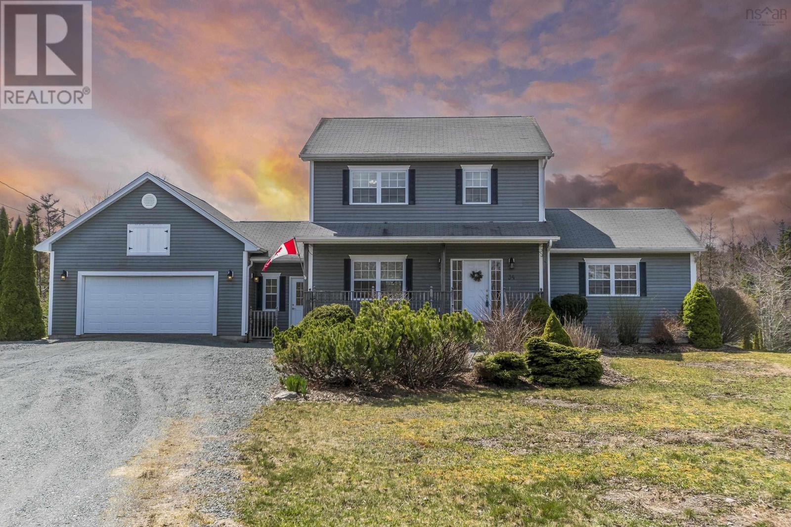Free account required
Unlock the full potential of your property search with a free account! Here's what you'll gain immediate access to:
- Exclusive Access to Every Listing
- Personalized Search Experience
- Favorite Properties at Your Fingertips
- Stay Ahead with Email Alerts
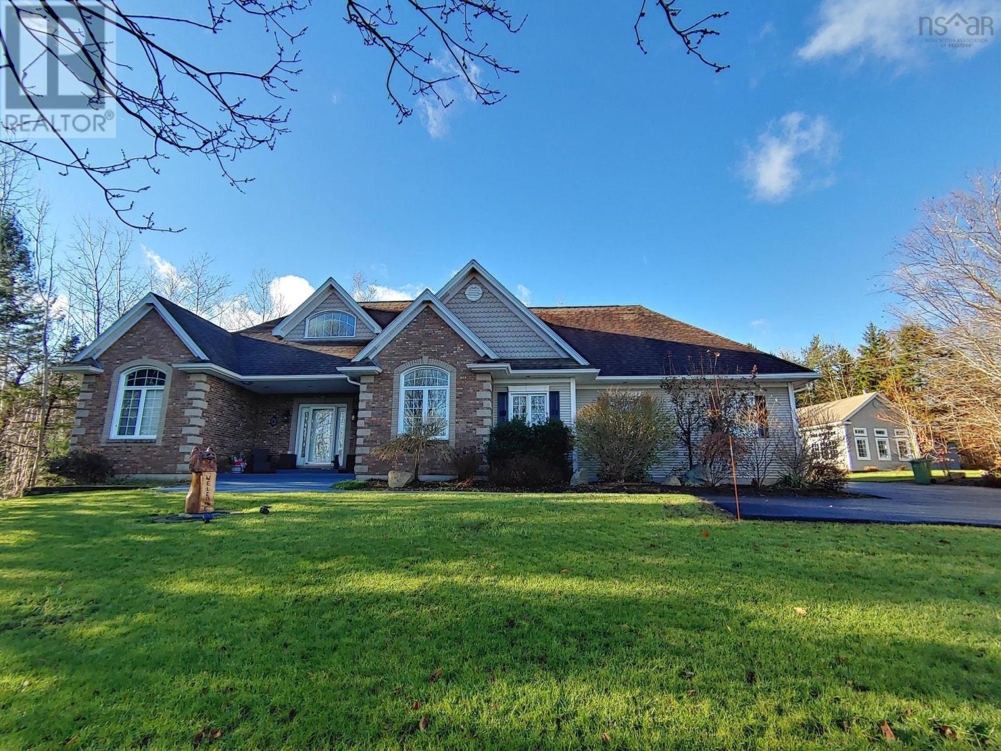
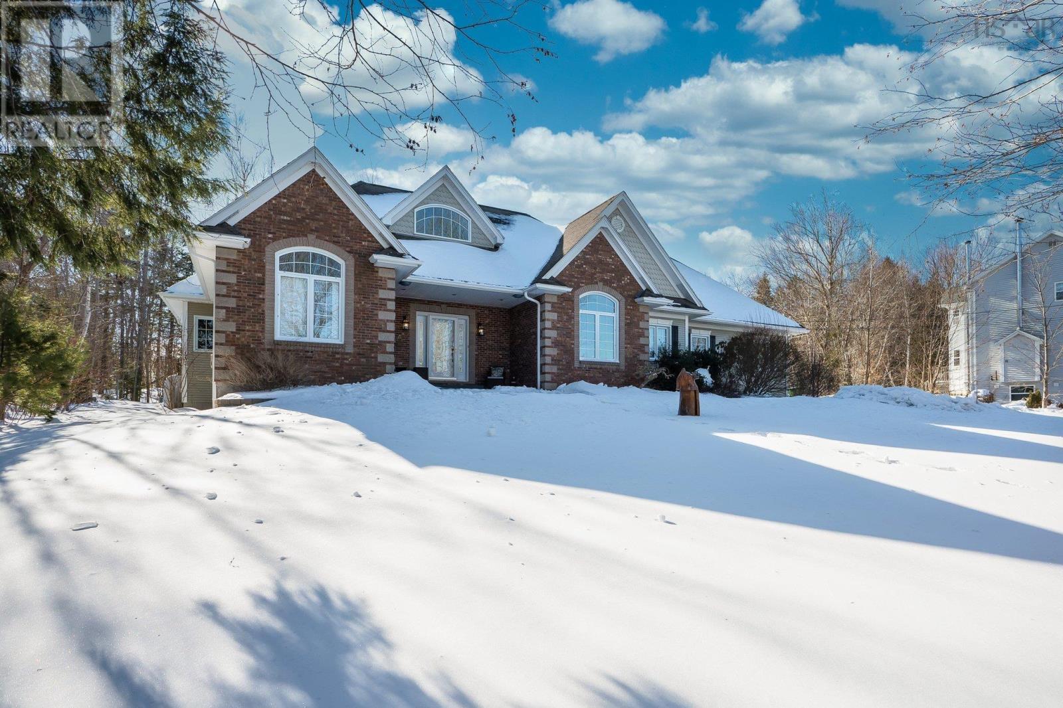
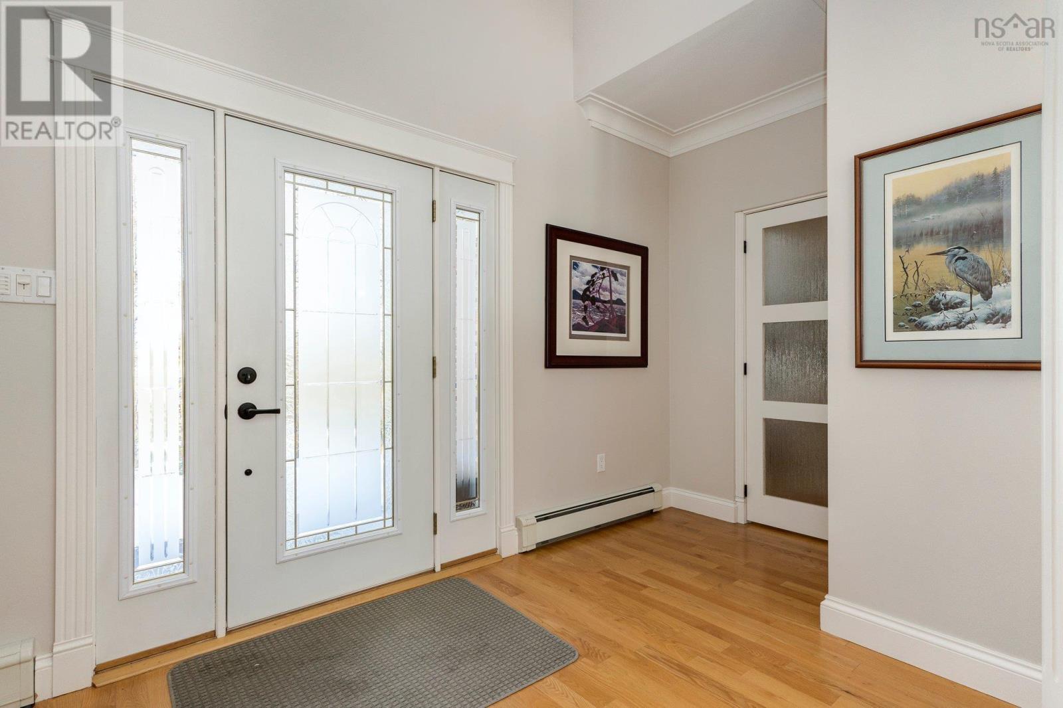
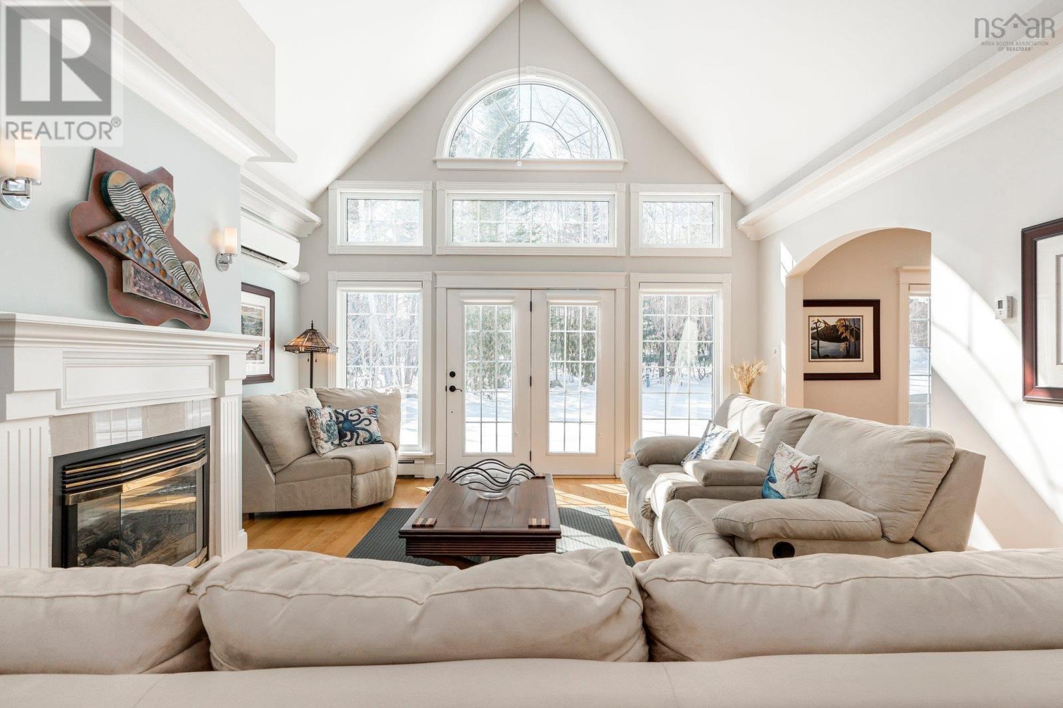
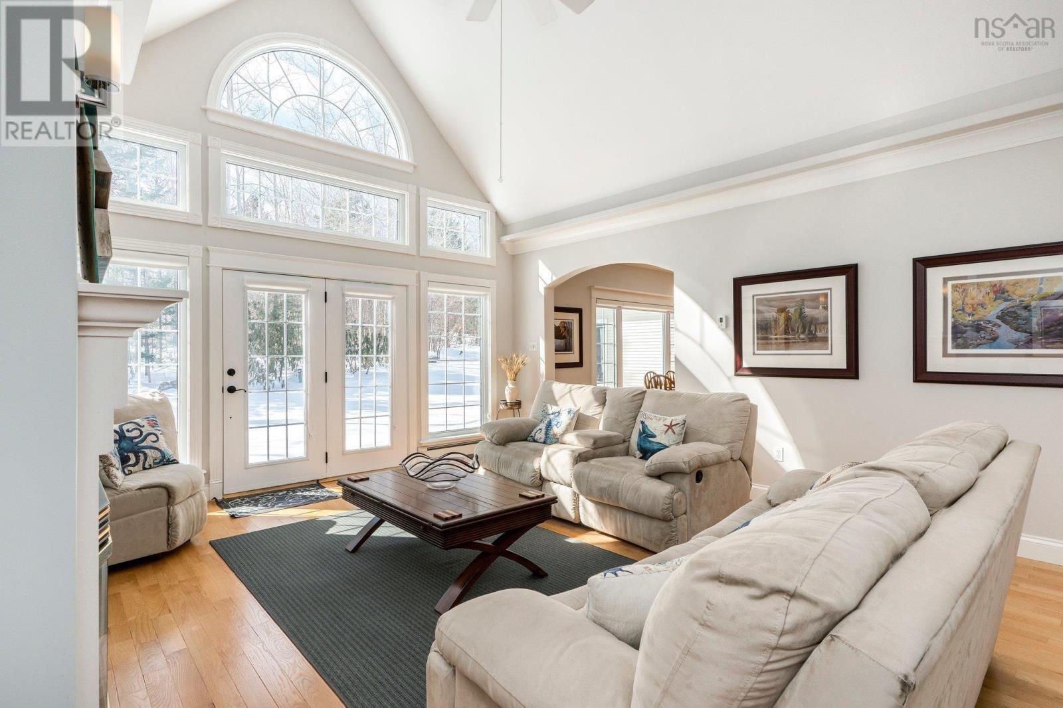
$974,900
21 Canterbury Lane
Fall River, Nova Scotia, Nova Scotia, B2T1A4
MLS® Number: 202504743
Property description
Welcome to 21 Canterbury Lane in the community of Fall River. This impressive home features an attached two-car garage and a versatile detached outbuilding, ideal for various uses. The outbuilding boasts in-floor heating, vaulted ceilings, and a spacious garage area. It also includes a fully finished office, workshop, or studio space with heated floors, cathedral ceilings, floor-to-ceiling windows, and a chimney for a wood stove, ensuring year-round comfort. The property offers exceptional storage solutions, including a potting room within the attached garage, a blue storage shed behind the outbuilding, and a dedicated wrapping/storage room in the basement. The beautifully landscaped yard, enhanced by accent lighting, adds to the home?s curb appeal. This property is perfect for those seeking a versatile work-from-home environment, an artist?s studio, or an ideal space for car enthusiasts. Step inside to a spacious foyer flooded with natural light and soaring vaulted ceilings. The living room features a propane fireplace, an energy-efficient heat pump, and double doors leading to the back deck. The chef?s kitchen stands out with custom Cherry Wood cabinets, a granite countertop island, stainless steel appliances, and a walk-in pantry, all overlooking the backyard. The formal dining room, conveniently situated off the kitchen, provides an elegant setting for family meals and gatherings. The primary suite offers a private retreat with an ensuite bath featuring in-floor radiant heating and a generous walk-in closet. Two additional bedrooms and a second full bath are located at the opposite end of the main floor for added privacy. A mudroom/laundry area with direct access to the attached garage completes the main level. The lower level expands the living space with a spacious rec room with a wet bar, a fourth bedroom, an exercise room, a half bath, extra storage, and a walkout to the backyard. This property perfectly blends luxury and functionality.
Building information
Type
*****
Appliances
*****
Architectural Style
*****
Constructed Date
*****
Construction Style Attachment
*****
Cooling Type
*****
Exterior Finish
*****
Flooring Type
*****
Foundation Type
*****
Half Bath Total
*****
Size Interior
*****
Stories Total
*****
Total Finished Area
*****
Utility Water
*****
Land information
Amenities
*****
Landscape Features
*****
Sewer
*****
Size Irregular
*****
Size Total
*****
Rooms
Main level
Den
*****
Other
*****
Bedroom
*****
Bath (# pieces 1-6)
*****
Bedroom
*****
Laundry room
*****
Other
*****
Ensuite (# pieces 2-6)
*****
Primary Bedroom
*****
Other
*****
Kitchen
*****
Dining room
*****
Living room
*****
Foyer
*****
Basement
Utility room
*****
Bedroom
*****
Storage
*****
Den
*****
Bath (# pieces 1-6)
*****
Other
*****
Recreational, Games room
*****
Main level
Den
*****
Other
*****
Bedroom
*****
Bath (# pieces 1-6)
*****
Bedroom
*****
Laundry room
*****
Other
*****
Ensuite (# pieces 2-6)
*****
Primary Bedroom
*****
Other
*****
Kitchen
*****
Dining room
*****
Living room
*****
Foyer
*****
Basement
Utility room
*****
Bedroom
*****
Storage
*****
Den
*****
Bath (# pieces 1-6)
*****
Other
*****
Recreational, Games room
*****
Courtesy of Royal LePage Atlantic
Book a Showing for this property
Please note that filling out this form you'll be registered and your phone number without the +1 part will be used as a password.
