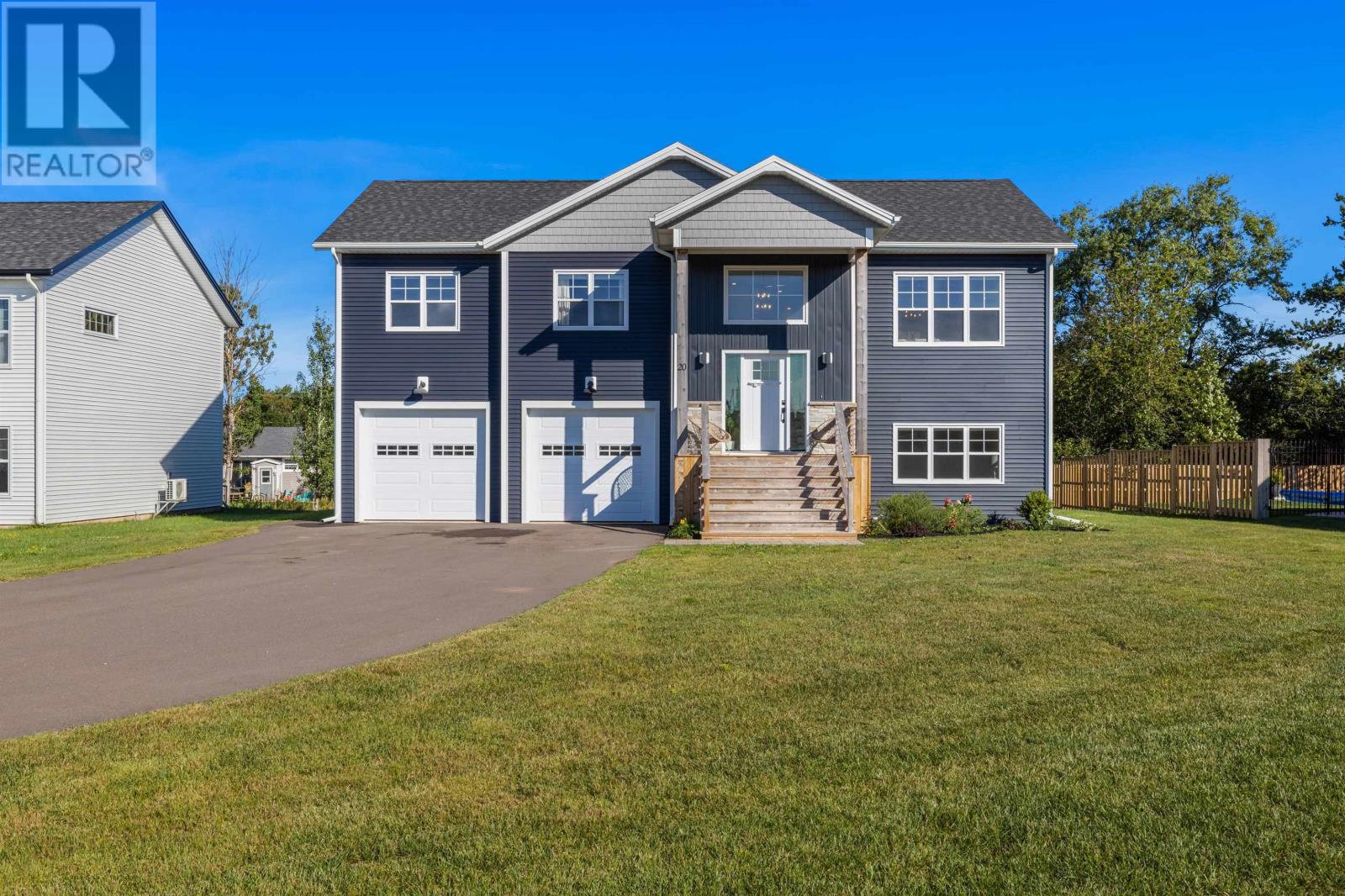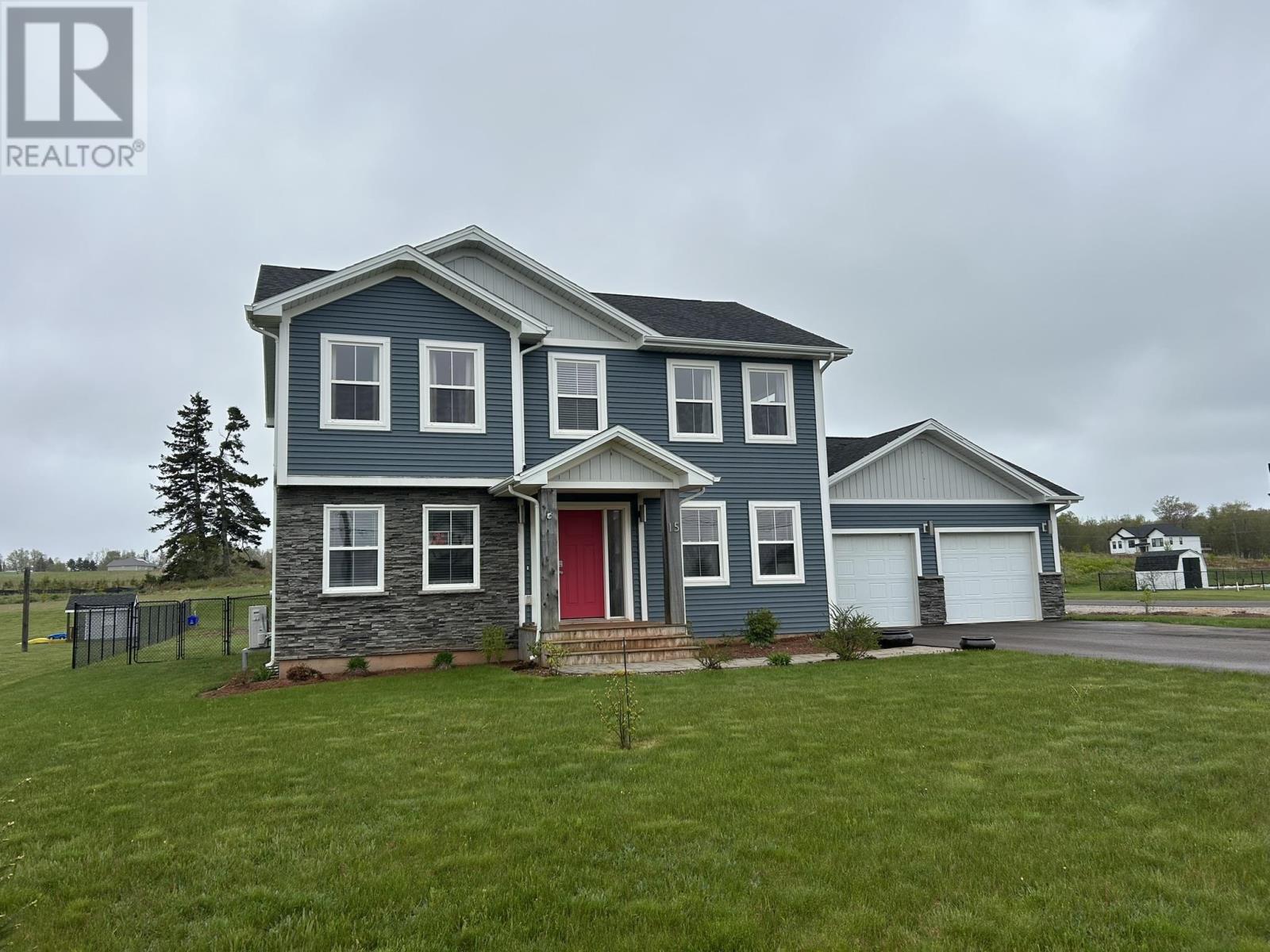Free account required
Unlock the full potential of your property search with a free account! Here's what you'll gain immediate access to:
- Exclusive Access to Every Listing
- Personalized Search Experience
- Favorite Properties at Your Fingertips
- Stay Ahead with Email Alerts
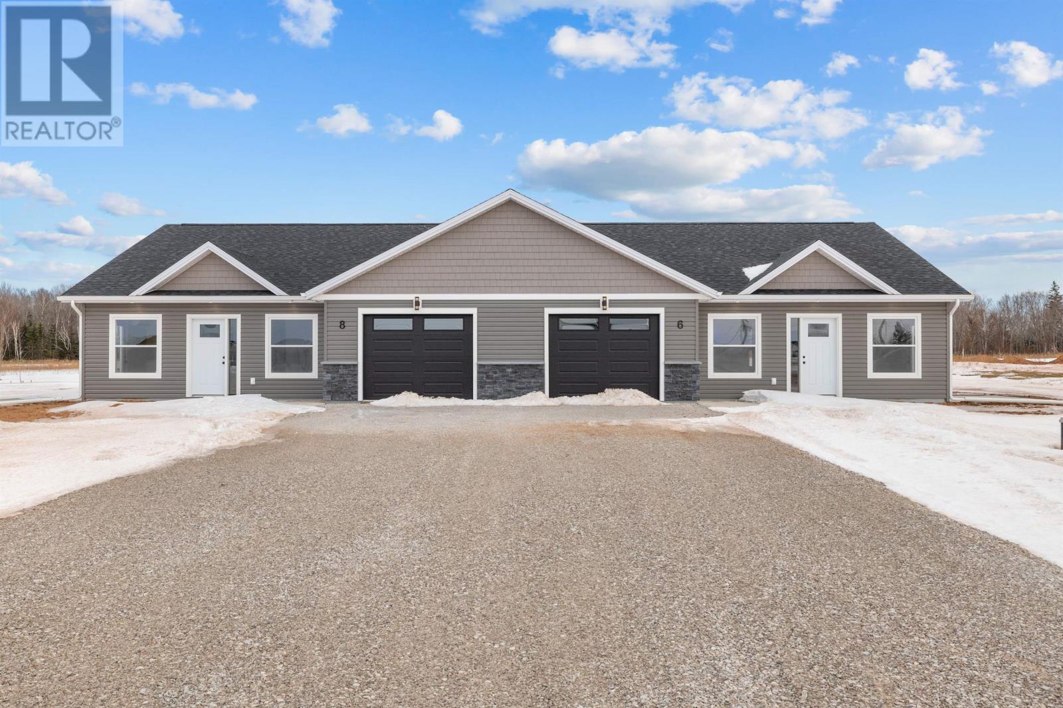
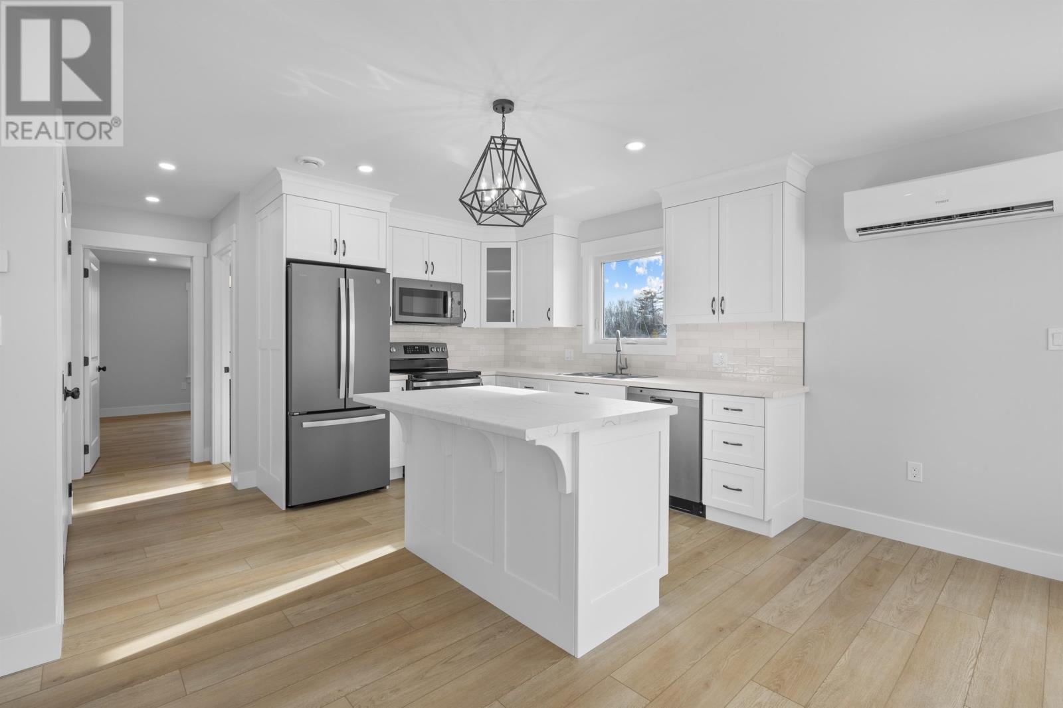
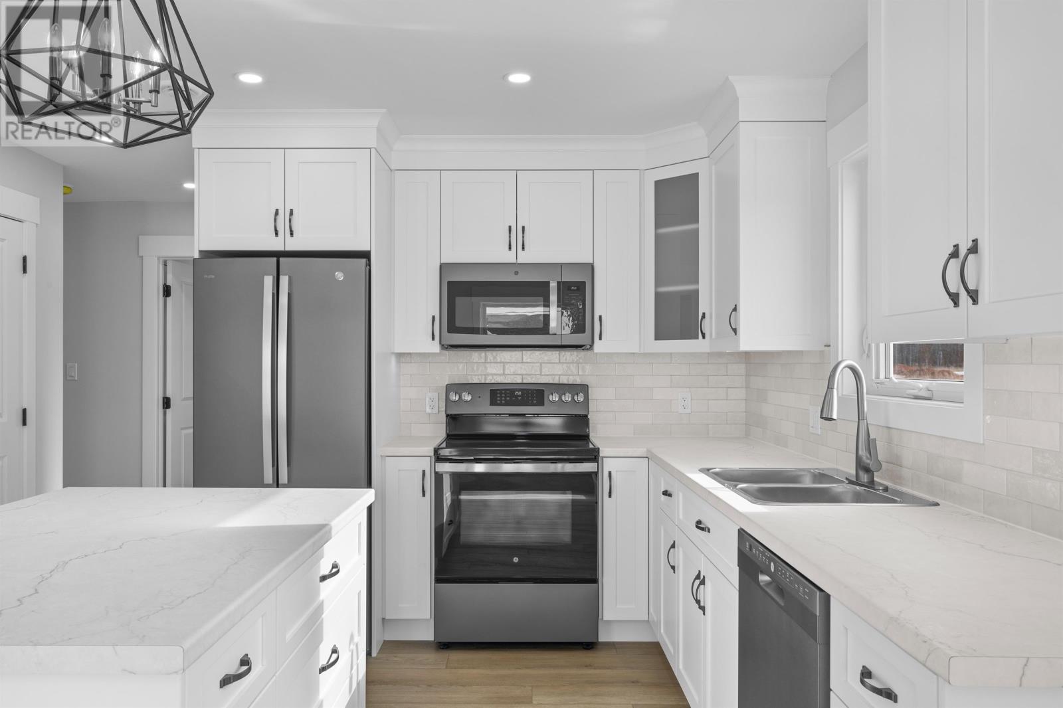
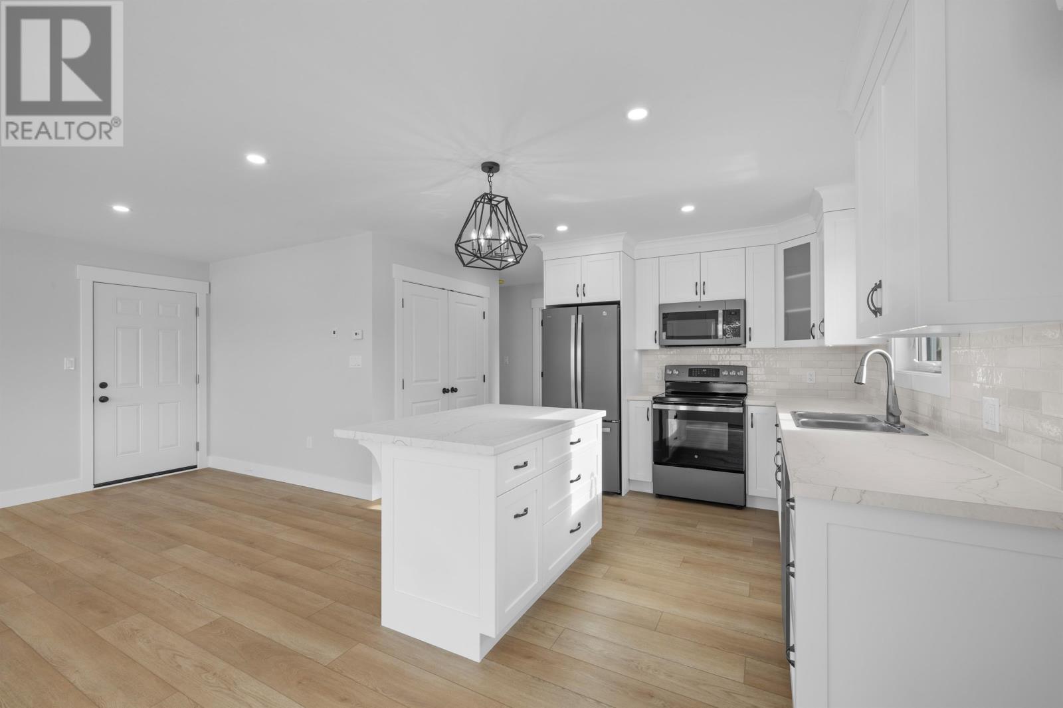
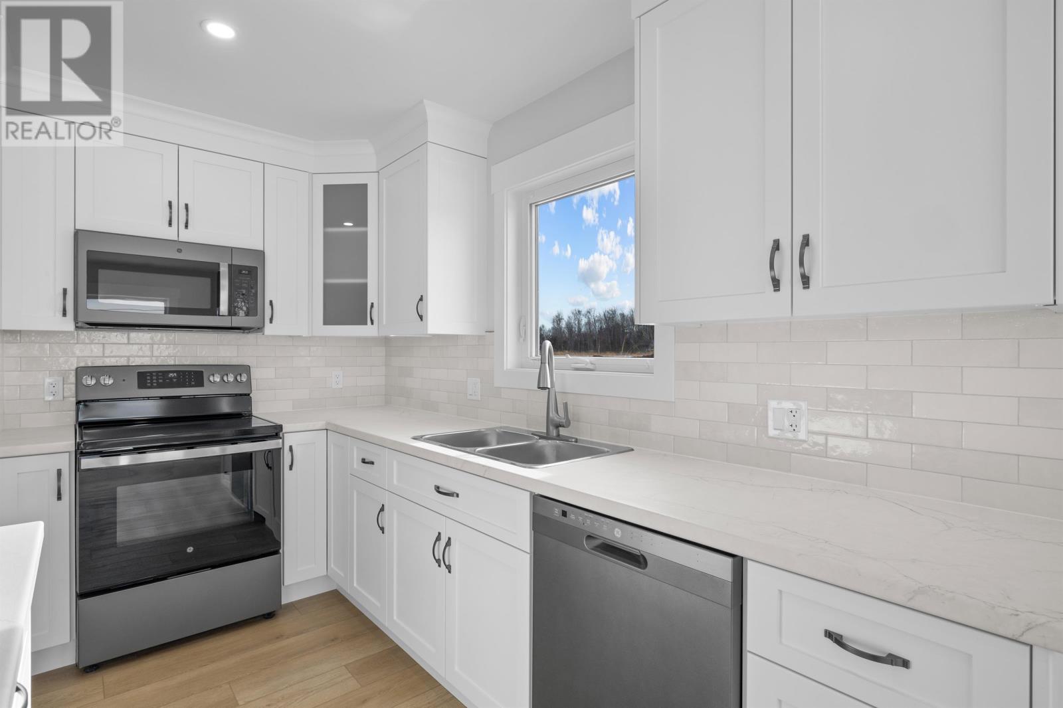
$774,900
6/8 Sydney Way
Mermaid, Prince Edward Island, Prince Edward Island, C1B4M4
MLS® Number: 202504260
Property description
Welcome to 6 & 8 Sydney Way, a stunning newly built duplex in the peaceful community of Mermaid, PE. This modern property is a fantastic investment opportunity or the perfect option for multi-generational living. Each spacious unit features 2 large bedrooms and 2 full bathrooms, with a beautifully designed open-concept layout that maximizes space and functionality. Expansive windows allow for plenty of natural light, creating a bright and inviting atmosphere throughout. Additional features include a single-car garage for each unit, as well as a large mechanical/utility room, providing ample extra storage space. Situated on just under half an acre per unit, this property offers plenty of outdoor space in a quiet and desirable neighbourhood. Conveniently located just 7 minutes to Stratford and 10 minutes to Charlottetown, residents will enjoy both privacy and accessibility to schools, shopping, and amenities. Don?t miss this turnkey investment or the chance to own a brand-new home in a fantastic location!
Building information
Type
*****
Appliances
*****
Basement Type
*****
Cooling Type
*****
Exterior Finish
*****
Flooring Type
*****
Foundation Type
*****
Half Bath Total
*****
Heating Fuel
*****
Heating Type
*****
Total Finished Area
*****
Utility Water
*****
Land information
Amenities
*****
Landscape Features
*****
Sewer
*****
Size Irregular
*****
Size Total
*****
Rooms
Main level
Ensuite (# pieces 2-6)
*****
Utility room
*****
Storage
*****
Bedroom
*****
Bedroom
*****
Primary Bedroom
*****
Primary Bedroom
*****
Living room
*****
Living room
*****
Dining room
*****
Dining room
*****
Kitchen
*****
Kitchen
*****
Ensuite (# pieces 2-6)
*****
Utility room
*****
Storage
*****
Bedroom
*****
Bedroom
*****
Primary Bedroom
*****
Primary Bedroom
*****
Living room
*****
Living room
*****
Dining room
*****
Dining room
*****
Kitchen
*****
Kitchen
*****
Ensuite (# pieces 2-6)
*****
Utility room
*****
Storage
*****
Bedroom
*****
Bedroom
*****
Primary Bedroom
*****
Primary Bedroom
*****
Living room
*****
Living room
*****
Dining room
*****
Dining room
*****
Kitchen
*****
Kitchen
*****
Courtesy of RE/MAX CHARLOTTETOWN REALTY
Book a Showing for this property
Please note that filling out this form you'll be registered and your phone number without the +1 part will be used as a password.
