Free account required
Unlock the full potential of your property search with a free account! Here's what you'll gain immediate access to:
- Exclusive Access to Every Listing
- Personalized Search Experience
- Favorite Properties at Your Fingertips
- Stay Ahead with Email Alerts
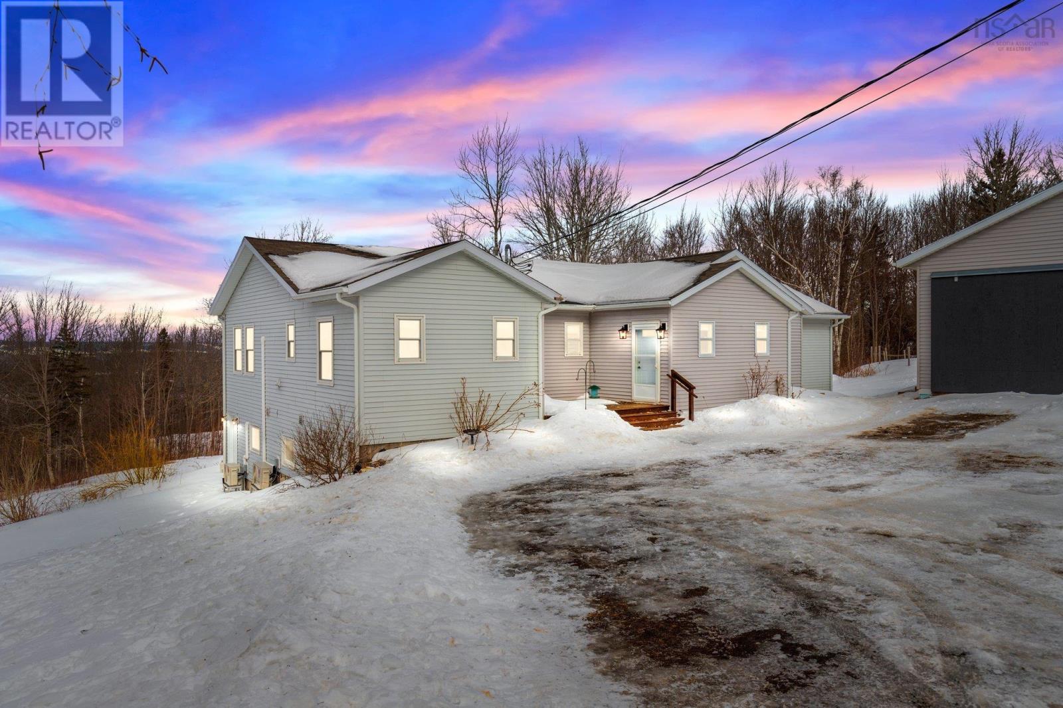
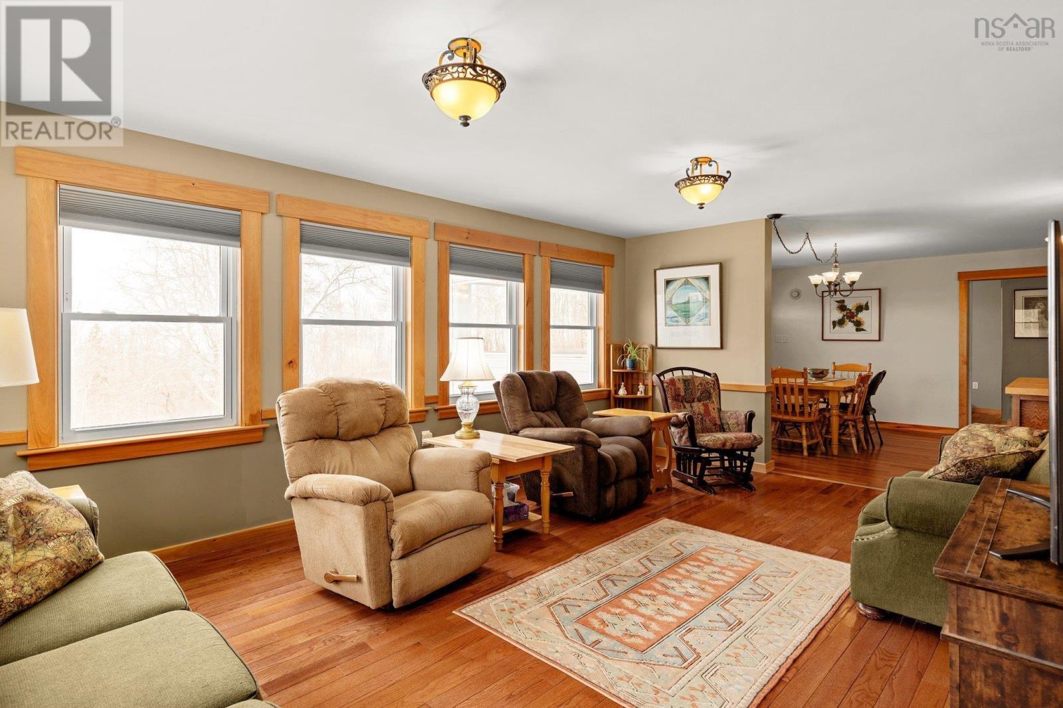
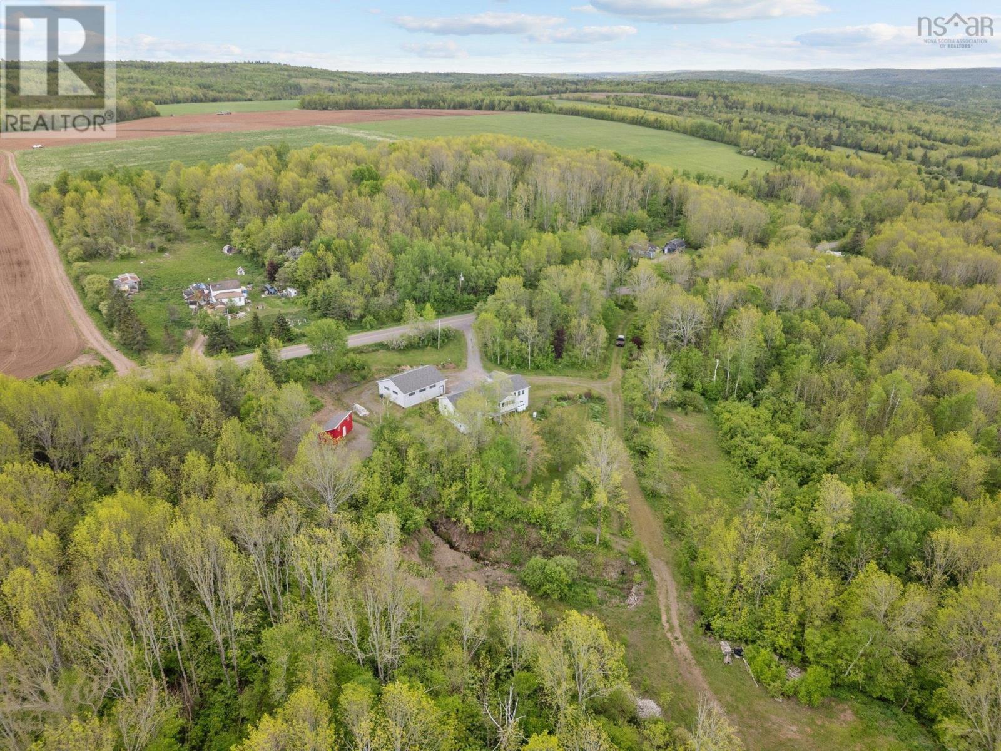
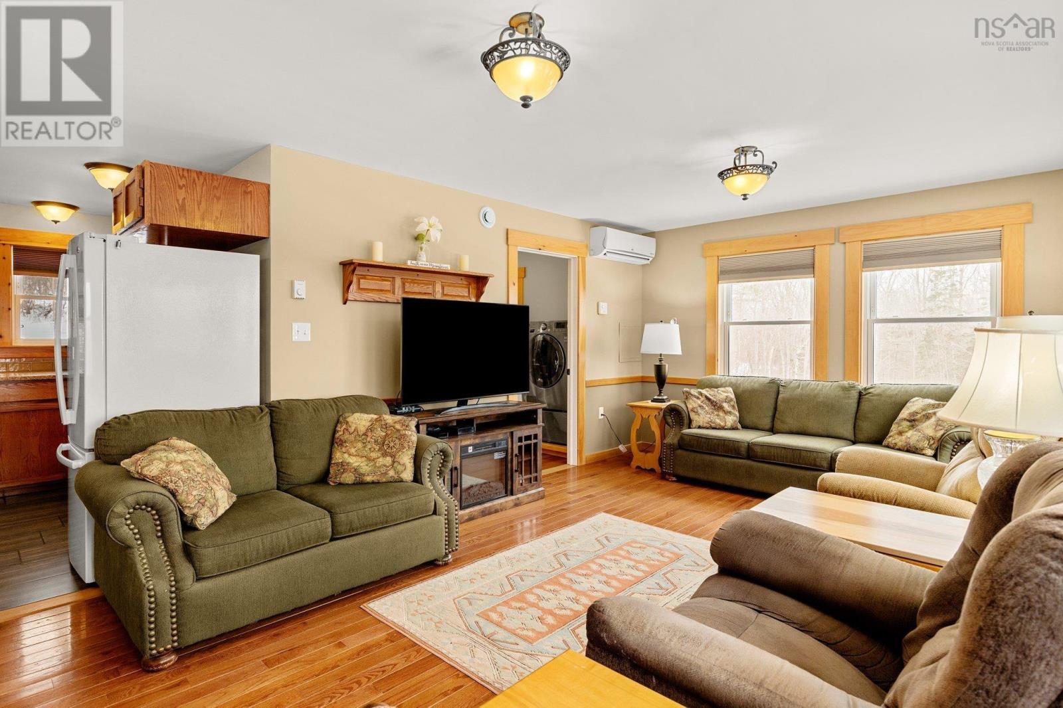
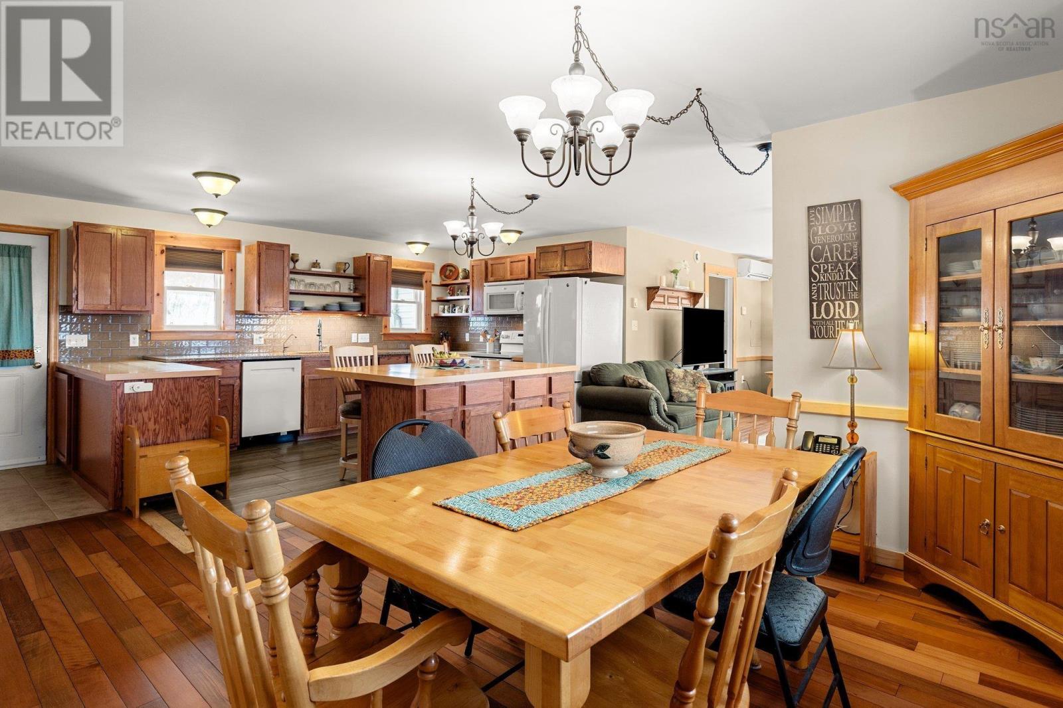
$649,900
327 East Torbrook Road
Torbrook, Nova Scotia, Nova Scotia, B0P1W0
MLS® Number: 202503614
Property description
Enjoy rural living only ten minutes from CFB Greenwood and local amenities. This country style, energy efficient four-bedroom three-and-a-half bath home, features an in-law suite, two stall barn and a 32? x 40? outbuilding/garage that is perfect for a home business. Ideal for multi-generational families or for reducing your mortgage payments by using the in-law suite as a rental unit. Built in 2008, this house has extensive efficiency upgrades, including a 12.42 kW solar array (2022), drain water heat recovery system (2015), three LG mini-split heat pumps (2014/2019), Nyle domestic hot water heat pump (2015) and a cozy wood stove all which significantly reduce power bills. Additional updates include architectural shingles (garage 2022) (north side of the house 2024), custom oak cabinetry (2015), fresh interior paint (2023-2024), whole-house surge protectors (2021), NEST smoke detectors (2019-2024) and 16 kW standby Generac generator (2015) to keep you safe and comfortable through any power outage. No animals? No problem. The two stall barn and paddock (2021) could double as an RV storage area. Other highlights are an in-house shop for the wood worker in your family and a screened in back deck for a bug free summer refuge at home. The in-law suite (2019) offers true independent living with its own GE appliance package, separate LG mini-split heat pump, 40-gallon hot water tank, custom built birch cabinetry, and private entrance making it perfect for family, guests, or rental income. The 32' x 40' outbuilding/garage features 11 foot ceilings, two large sliding doors, is fully insulated, wired for 110 / 220v, as well as having two heated rooms and is ideal for home based businesses / additional storage. Modernized, energy-smart, and flexible for many needs, this home is a must-see!
Building information
Type
*****
Appliances
*****
Architectural Style
*****
Constructed Date
*****
Construction Style Attachment
*****
Cooling Type
*****
Exterior Finish
*****
Flooring Type
*****
Foundation Type
*****
Half Bath Total
*****
Size Interior
*****
Stories Total
*****
Total Finished Area
*****
Utility Water
*****
Land information
Acreage
*****
Amenities
*****
Landscape Features
*****
Sewer
*****
Size Irregular
*****
Size Total
*****
Rooms
Main level
Bath (# pieces 1-6)
*****
Bedroom
*****
Family room
*****
Kitchen
*****
Bedroom
*****
Bath (# pieces 1-6)
*****
Laundry room
*****
Living room
*****
Kitchen
*****
Dining room
*****
Ensuite (# pieces 2-6)
*****
Primary Bedroom
*****
Porch
*****
Basement
Workshop
*****
Den
*****
Other
*****
Den
*****
Bedroom
*****
Bath (# pieces 1-6)
*****
Utility room
*****
Recreational, Games room
*****
Main level
Bath (# pieces 1-6)
*****
Bedroom
*****
Family room
*****
Kitchen
*****
Bedroom
*****
Bath (# pieces 1-6)
*****
Laundry room
*****
Living room
*****
Kitchen
*****
Dining room
*****
Ensuite (# pieces 2-6)
*****
Primary Bedroom
*****
Porch
*****
Basement
Workshop
*****
Den
*****
Other
*****
Den
*****
Bedroom
*****
Bath (# pieces 1-6)
*****
Utility room
*****
Recreational, Games room
*****
Main level
Bath (# pieces 1-6)
*****
Bedroom
*****
Family room
*****
Kitchen
*****
Bedroom
*****
Bath (# pieces 1-6)
*****
Laundry room
*****
Living room
*****
Courtesy of Keller Williams Select Realty
Book a Showing for this property
Please note that filling out this form you'll be registered and your phone number without the +1 part will be used as a password.
