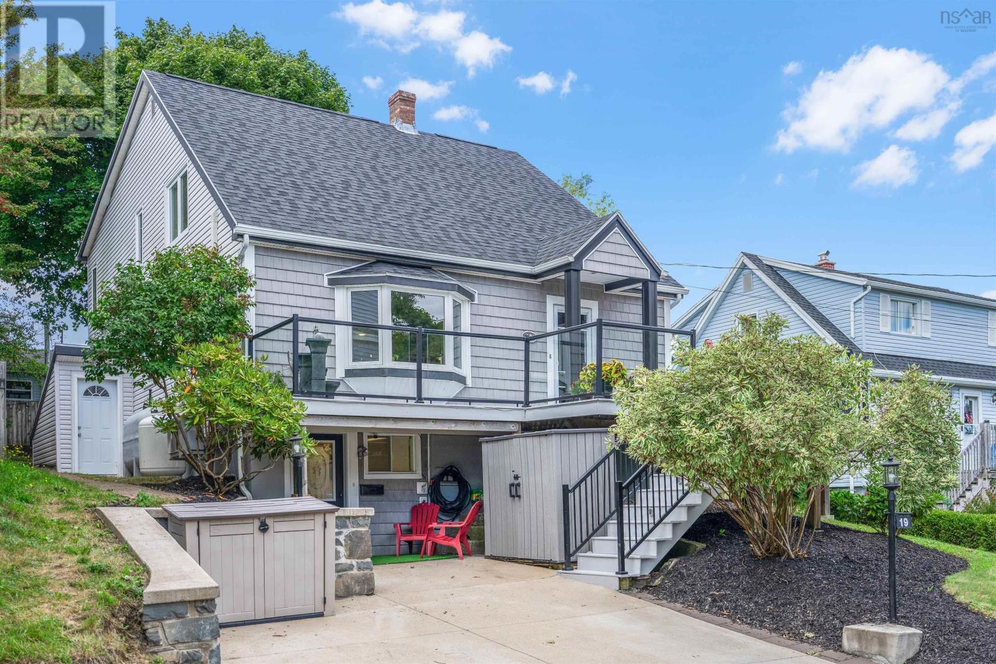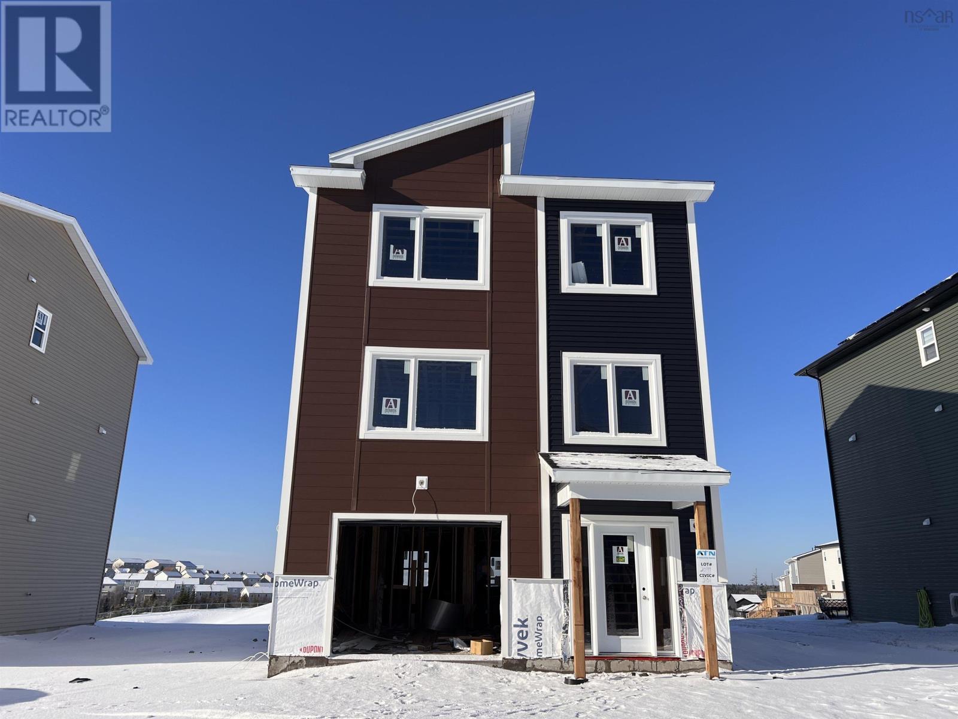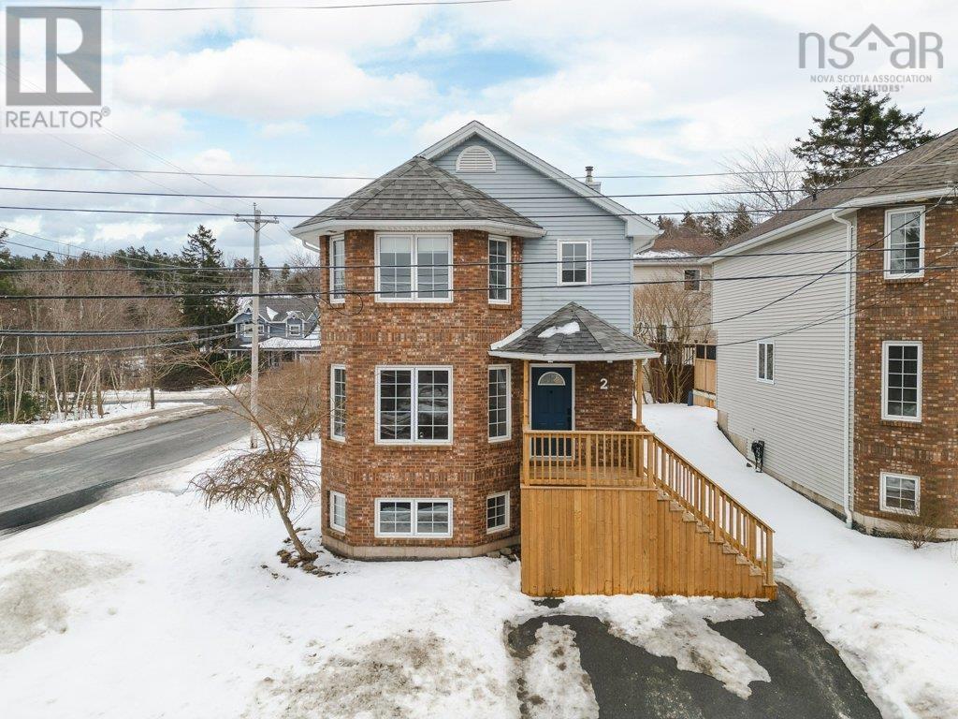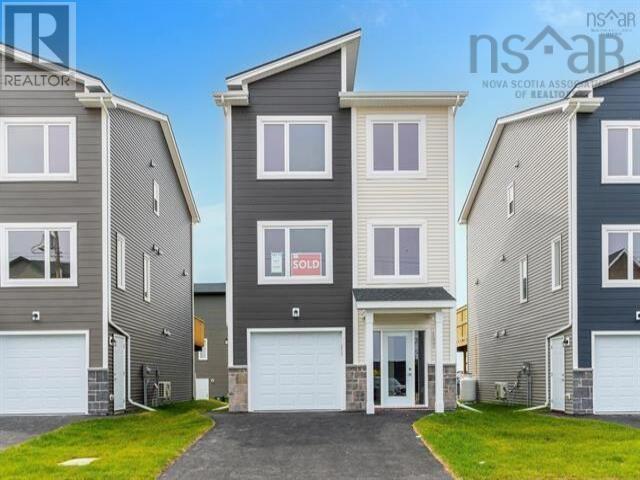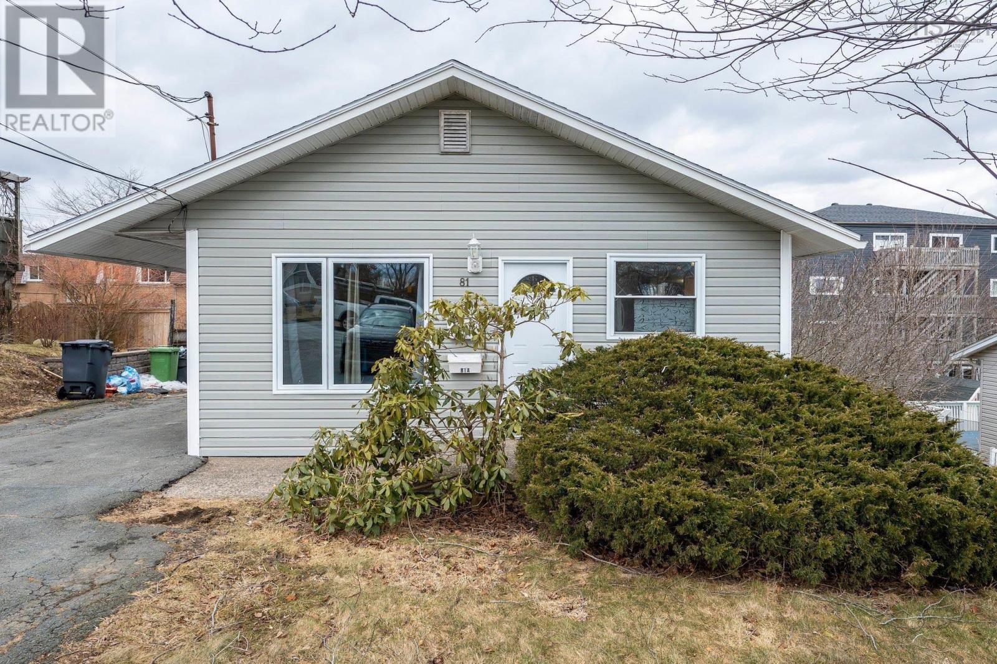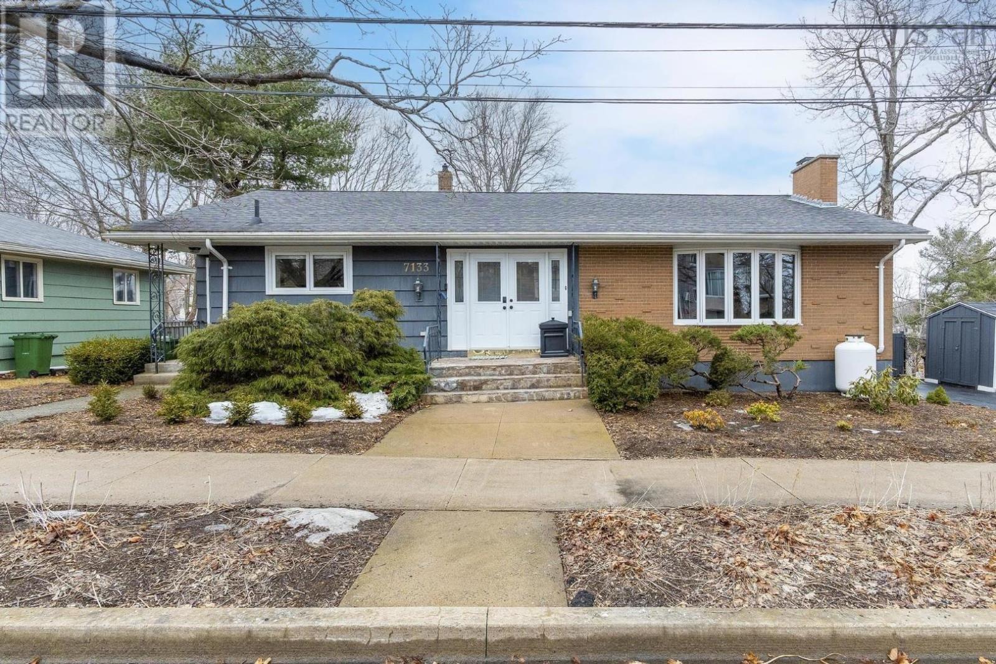Free account required
Unlock the full potential of your property search with a free account! Here's what you'll gain immediate access to:
- Exclusive Access to Every Listing
- Personalized Search Experience
- Favorite Properties at Your Fingertips
- Stay Ahead with Email Alerts
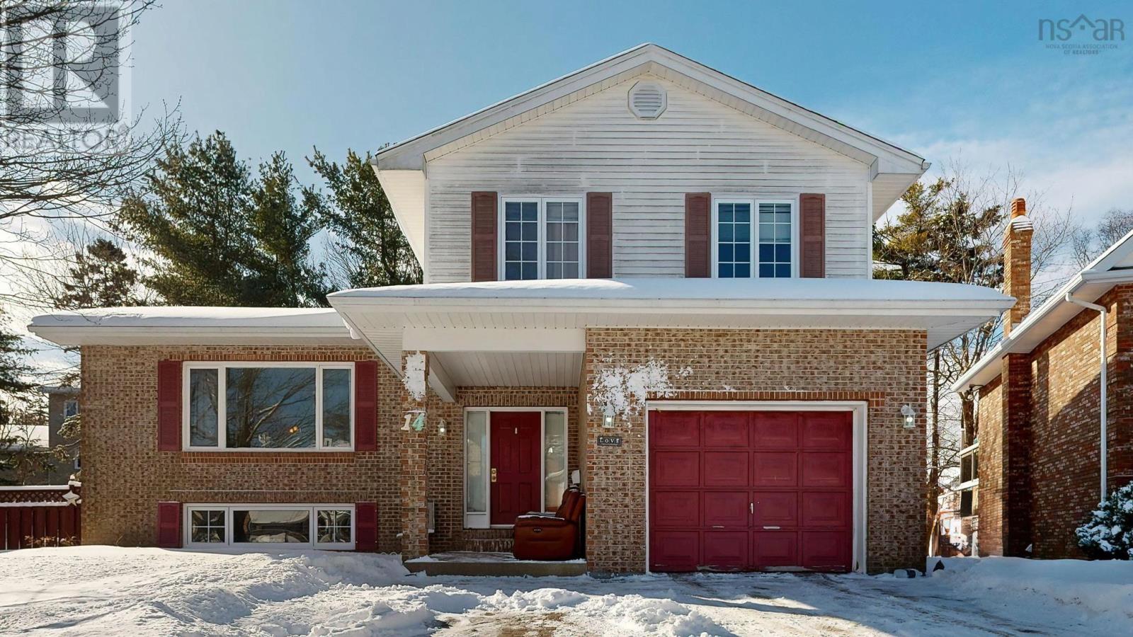
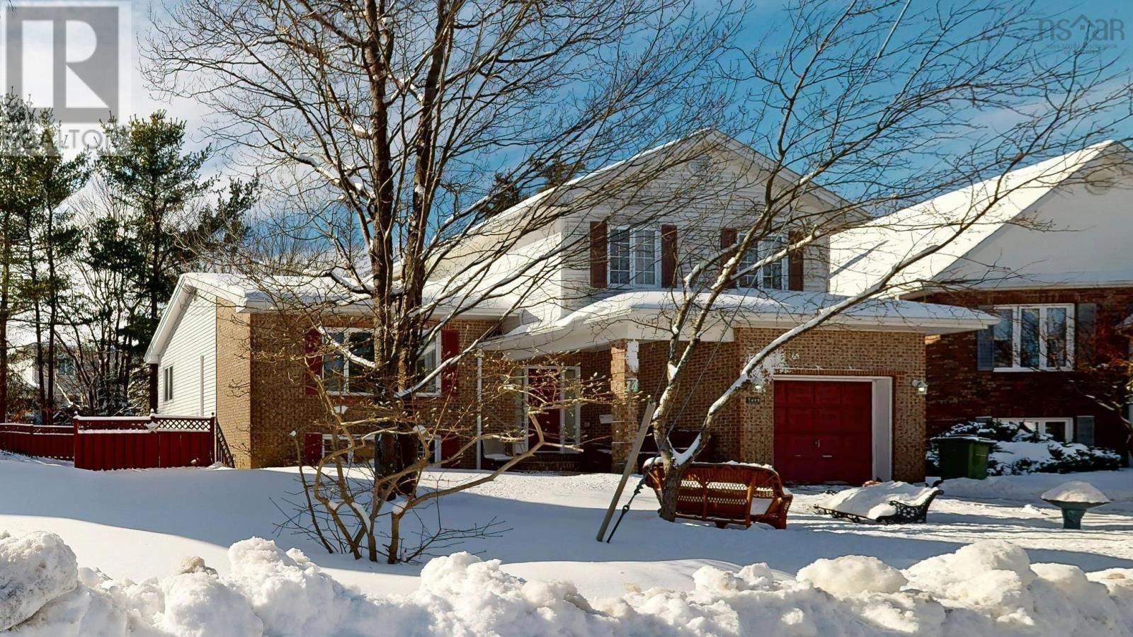
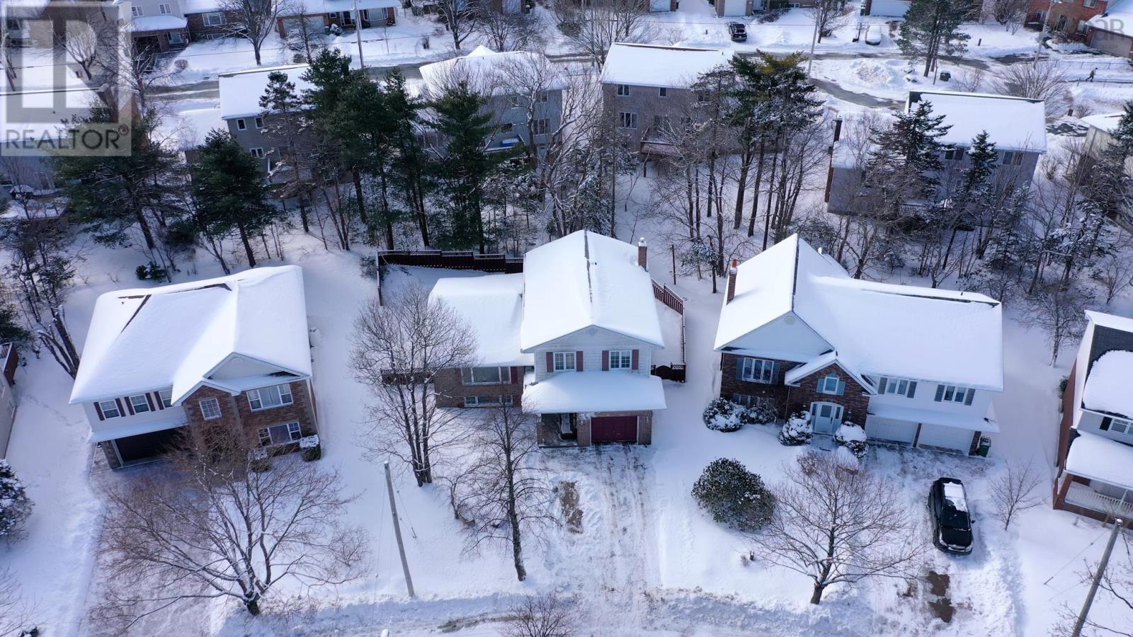
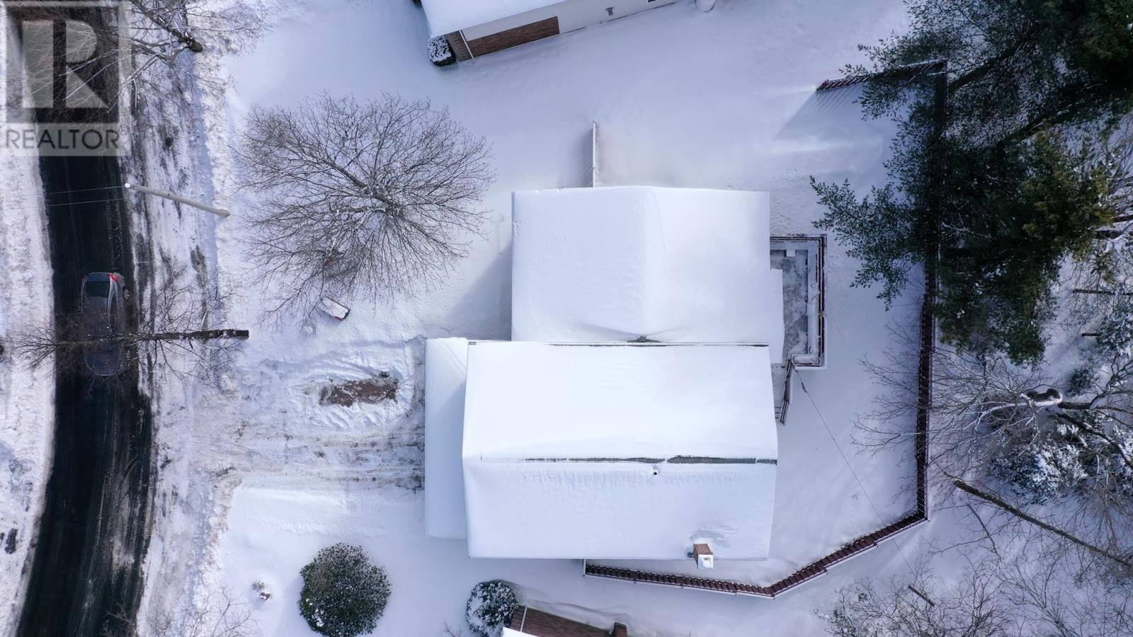
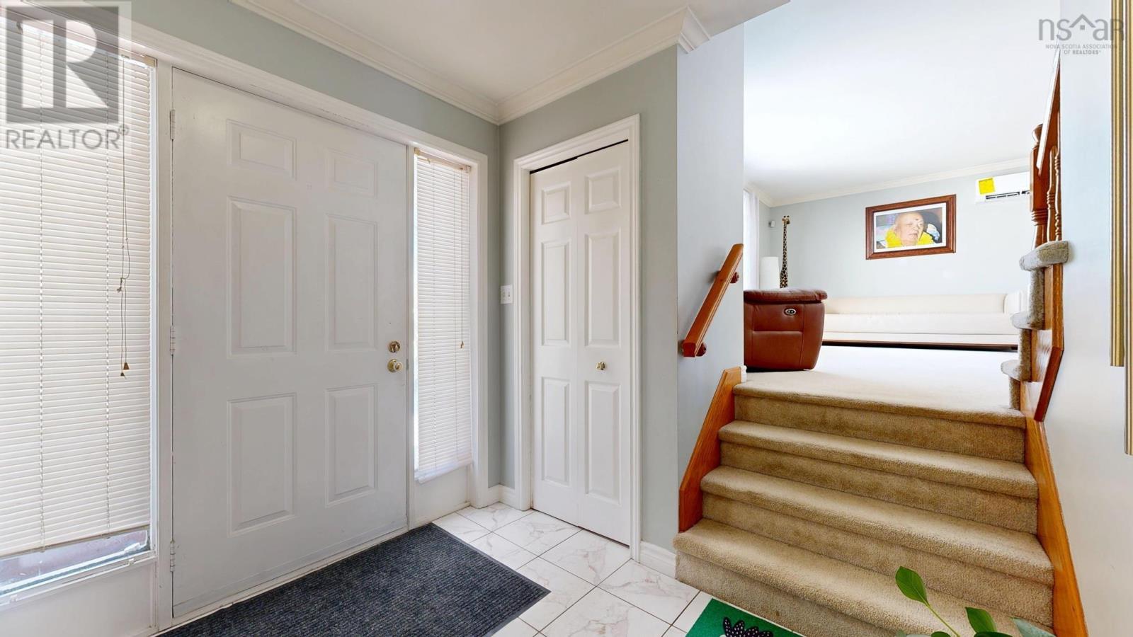
$779,000
14 Turnmill Drive
Halifax Regional Municipality, Nova Scotia, Nova Scotia, B3M4H2
MLS® Number: 202503070
Property description
Located in Clayton Park West, this side-split home is move-in ready. Welcoming covered front entry to spacious foyer door, the garage and powder room/laundry with easy access to family room. Attractive landscaping and fully-fenced back yard. Interlocking paver driveway for 2 cars. Large eat-in kitchen with bay window and access to upper sundeck. Steps down to family room. Wood stove insert in fireplace and access to lower sundeck. Principal bedroom ensuite and walk-in closet. Two other good-sized bedrooms and full bath with double sinks up. Downstairs is a large rfamily room with big windows. The back area potential bedroom/office has a big window. Area drywalled and only needs the ceiling installed. Lots of storage , water heater and HRV are located below family room. Great neighbourhood close to Sobeys Mall, Canada Games Centre, library, Metro Transit Hub and schools. Come see for yourself.
Building information
Type
*****
Appliances
*****
Constructed Date
*****
Construction Style Attachment
*****
Cooling Type
*****
Exterior Finish
*****
Fireplace Present
*****
Flooring Type
*****
Foundation Type
*****
Half Bath Total
*****
Size Interior
*****
Stories Total
*****
Total Finished Area
*****
Utility Water
*****
Land information
Amenities
*****
Landscape Features
*****
Sewer
*****
Size Irregular
*****
Size Total
*****
Rooms
Main level
Family room
*****
Laundry / Bath
*****
Lower level
Bedroom
*****
Recreational, Games room
*****
Third level
Bath (# pieces 1-6)
*****
Bedroom
*****
Bedroom
*****
Ensuite (# pieces 2-6)
*****
Primary Bedroom
*****
Second level
Eat in kitchen
*****
Dining room
*****
Living room
*****
Courtesy of Keller Williams Select Realty
Book a Showing for this property
Please note that filling out this form you'll be registered and your phone number without the +1 part will be used as a password.


