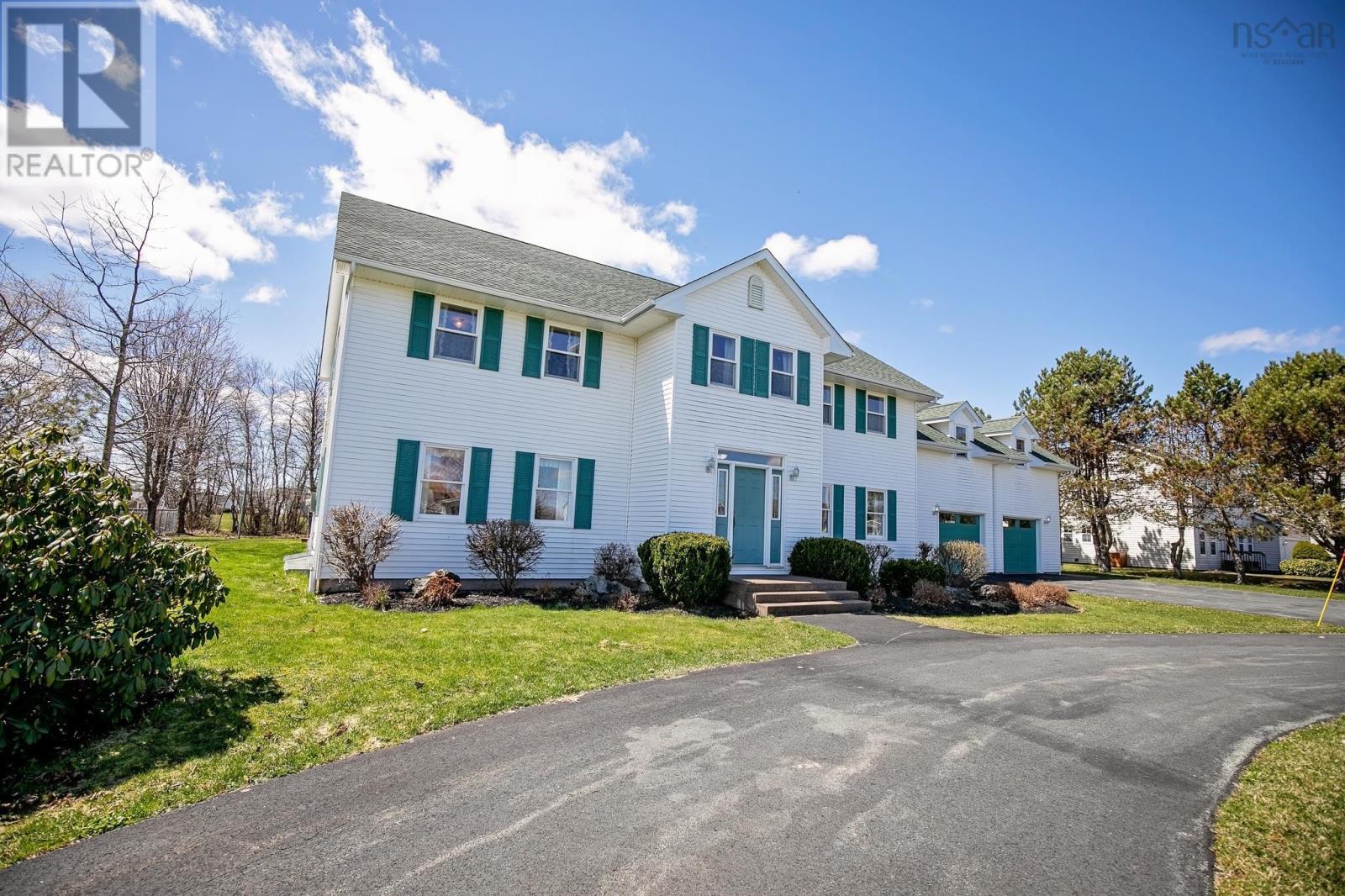Free account required
Unlock the full potential of your property search with a free account! Here's what you'll gain immediate access to:
- Exclusive Access to Every Listing
- Personalized Search Experience
- Favorite Properties at Your Fingertips
- Stay Ahead with Email Alerts
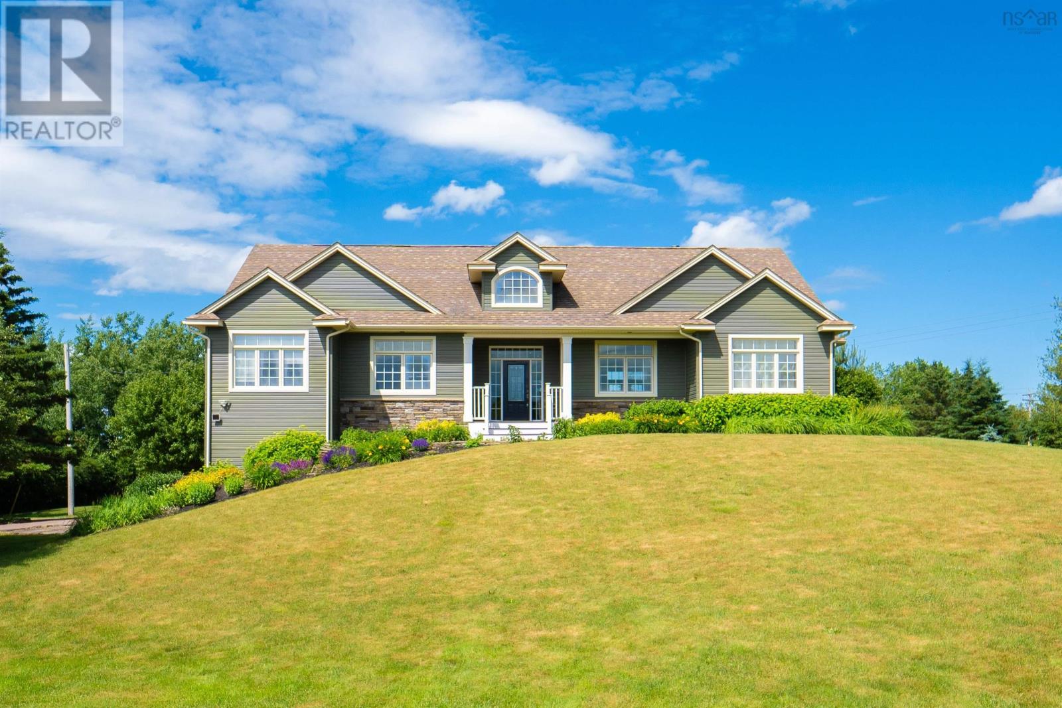
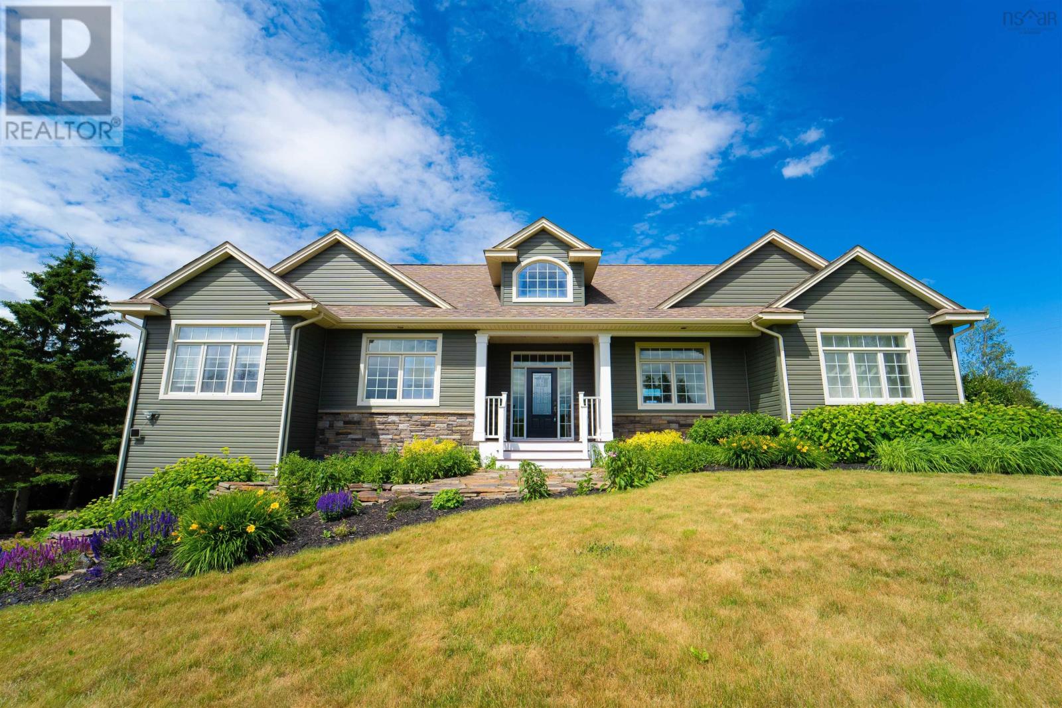
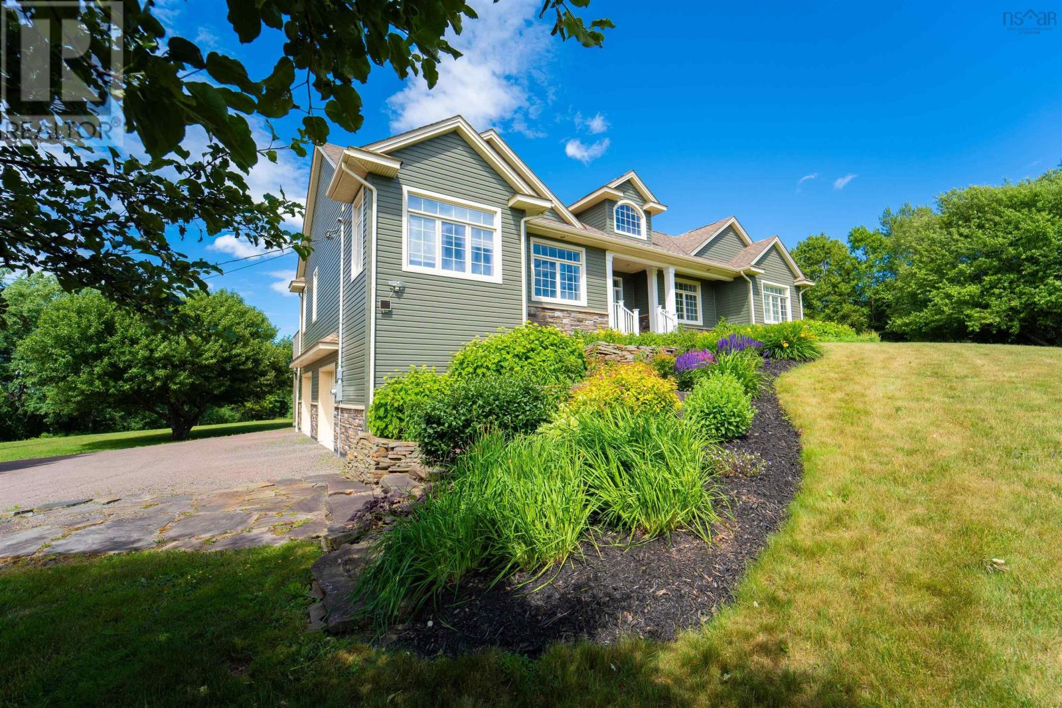
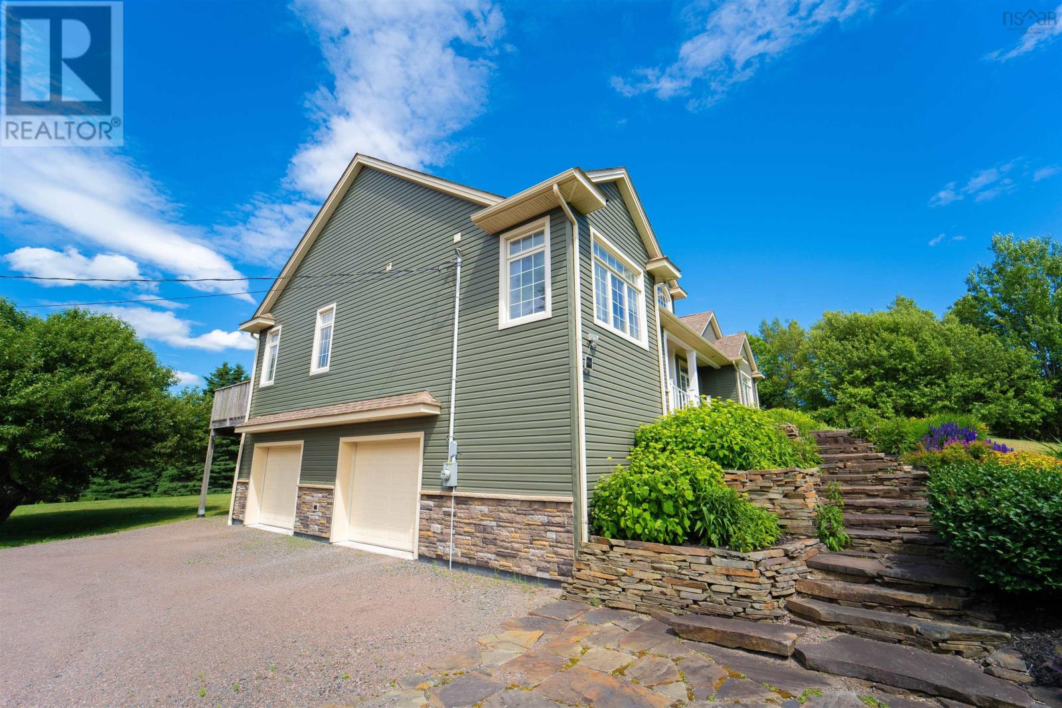
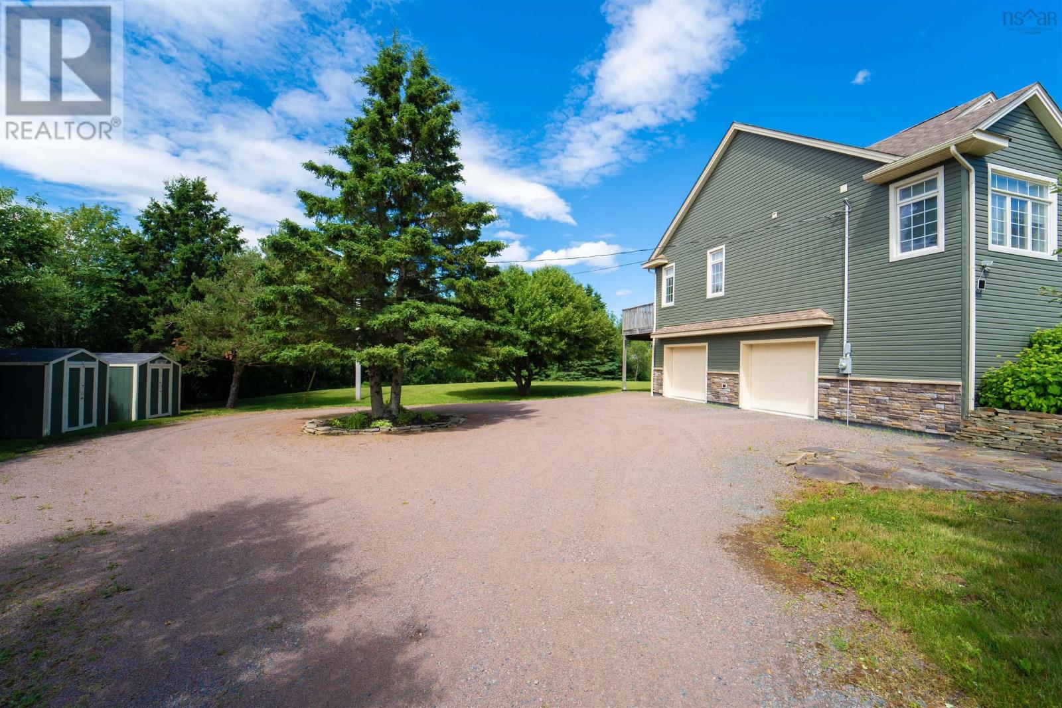
$749,900
37 Duckling Dell
Amherst, Nova Scotia, Nova Scotia, B4H3Y2
MLS® Number: 202502141
Property description
EXECUTIVE ICF CONSTRUCTION BUILT HOME, strategically placed on a large 1.88-acre lot, complete with a heated three car garage, walkout basement with second suite and screened in sunroom!! This custom-built 15-year-old home is located in one of the nicest areas of Amherst, situated on the county line, it provides buyers with quick access to all downtown amenities, the Amherst Golf Course and offers county taxes! Through the front door you enter the foyer showcasing 9-foot ceilings & custom flooring throughout the home, to the left you will find your front office, separate laundry room space, entrance to the Primary bedroom with a private deck, walk in closet, gorgeous 6-pc bathroom with in-floor heat and entrance to the lower level & garage. To the right of the foyer, a bright open concept dining room, living room, large kitchen with quartz countertops, large island, walk-in pantry, second island with an additional sink, sitting area and entrance to your beautiful three season sunroom. The rest of the main level showcases two guest bedrooms and a guest bathroom. The lower level of this home speaks for itself with a full walk out basement for ample lighting, cork flooring for comfort, gaming space, kitchen space, custom beautiful bathroom with in-floor heat, large guest suite including walk in closet, large storage room, additional storage space and large heated garage entrance with work area. This home is truly one of a kind where detail and quality show in each space you look, right down to the automatic kitchen faucets. Outside has been professionally landscaped, a beautiful stone walkway and stairs, composite front entrance, additional shed for storage and lots of privacy in your yard! (Please ask to view additional documents and drone footage for your leisure viewing)
Building information
Type
*****
Age
*****
Architectural Style
*****
Basement Development
*****
Basement Type
*****
Construction Style Attachment
*****
Cooling Type
*****
Exterior Finish
*****
Fireplace Present
*****
Flooring Type
*****
Half Bath Total
*****
Size Interior
*****
Stories Total
*****
Total Finished Area
*****
Utility Water
*****
Land information
Acreage
*****
Amenities
*****
Landscape Features
*****
Sewer
*****
Size Irregular
*****
Size Total
*****
Rooms
Main level
Ensuite (# pieces 2-6)
*****
Primary Bedroom
*****
Laundry room
*****
Den
*****
Bedroom
*****
Bath (# pieces 1-6)
*****
Bedroom
*****
Other
*****
Living room
*****
Dining room
*****
Kitchen
*****
Lower level
Storage
*****
Bedroom
*****
Kitchen
*****
Family room
*****
Other
*****
Main level
Ensuite (# pieces 2-6)
*****
Primary Bedroom
*****
Laundry room
*****
Den
*****
Bedroom
*****
Bath (# pieces 1-6)
*****
Bedroom
*****
Other
*****
Living room
*****
Dining room
*****
Kitchen
*****
Lower level
Storage
*****
Bedroom
*****
Kitchen
*****
Family room
*****
Other
*****
Courtesy of RE/MAX County Line Realty Ltd.
Book a Showing for this property
Please note that filling out this form you'll be registered and your phone number without the +1 part will be used as a password.
