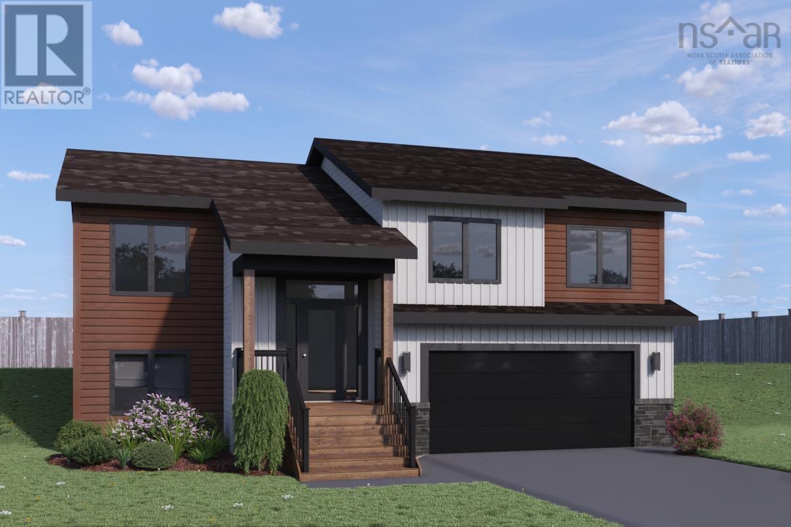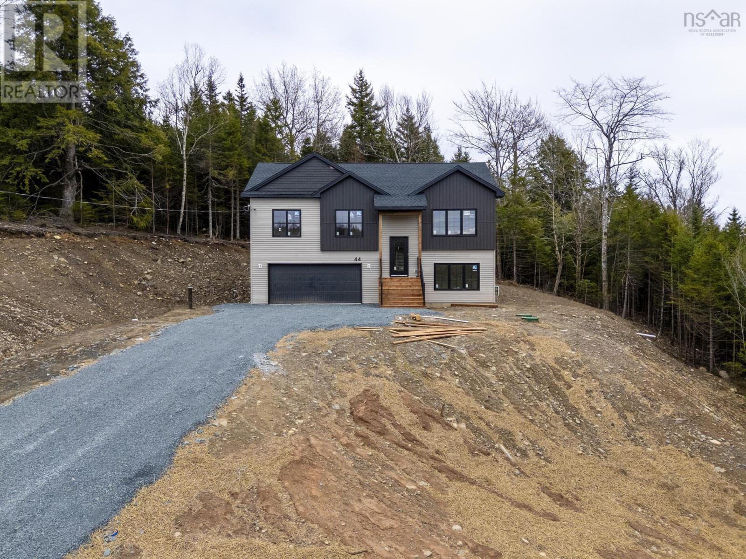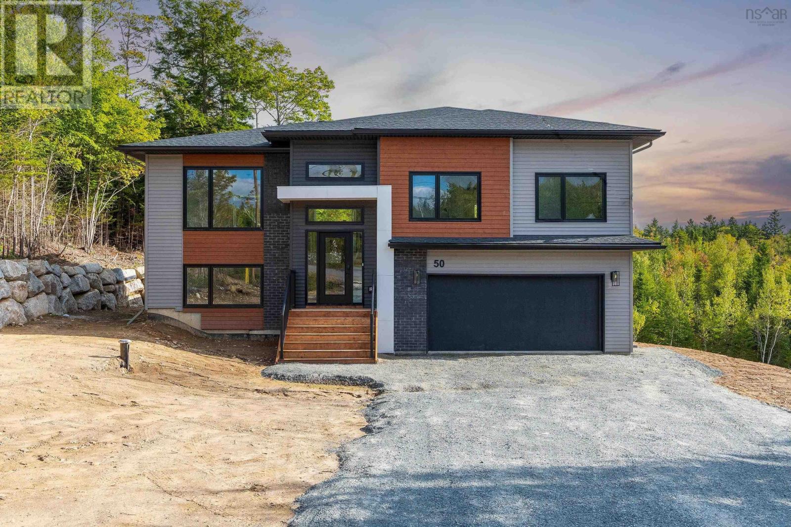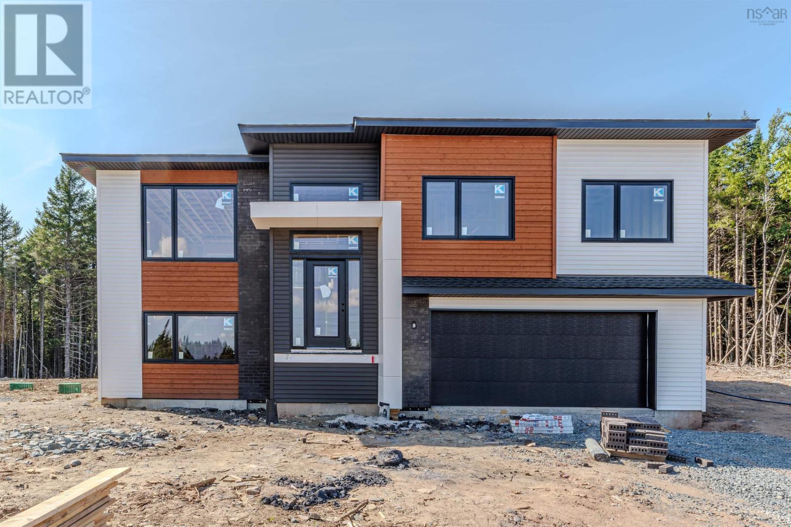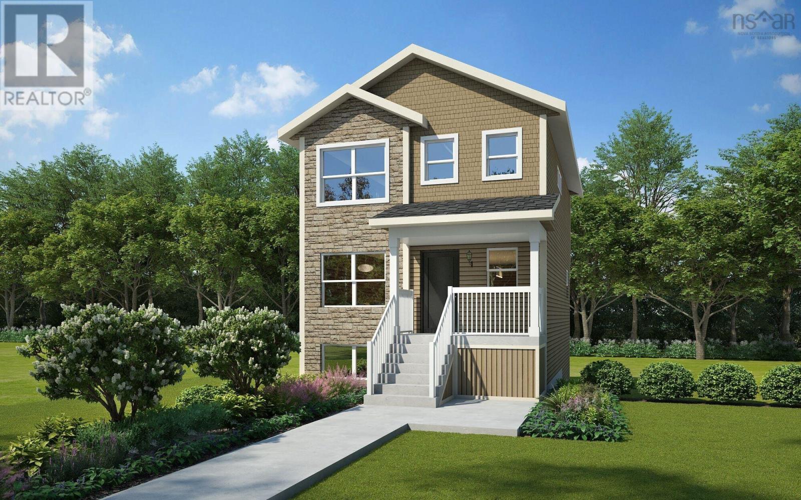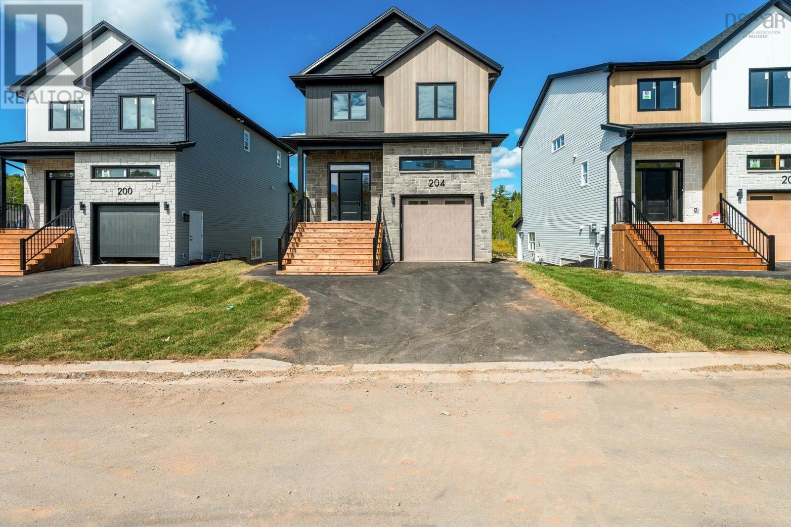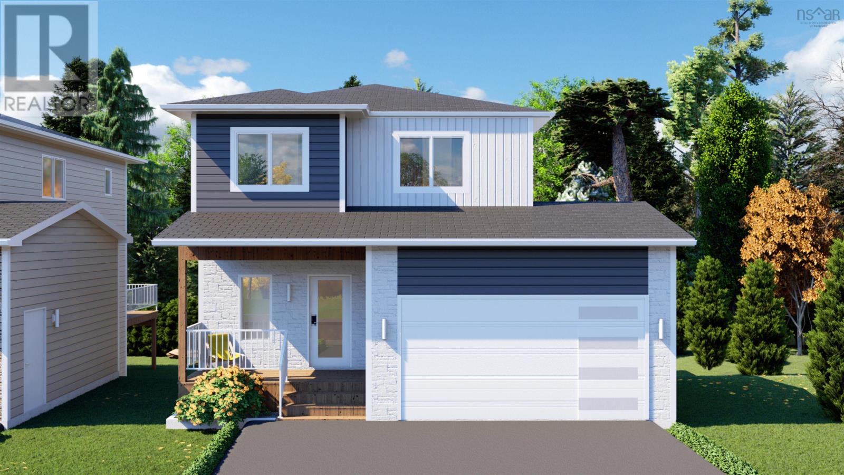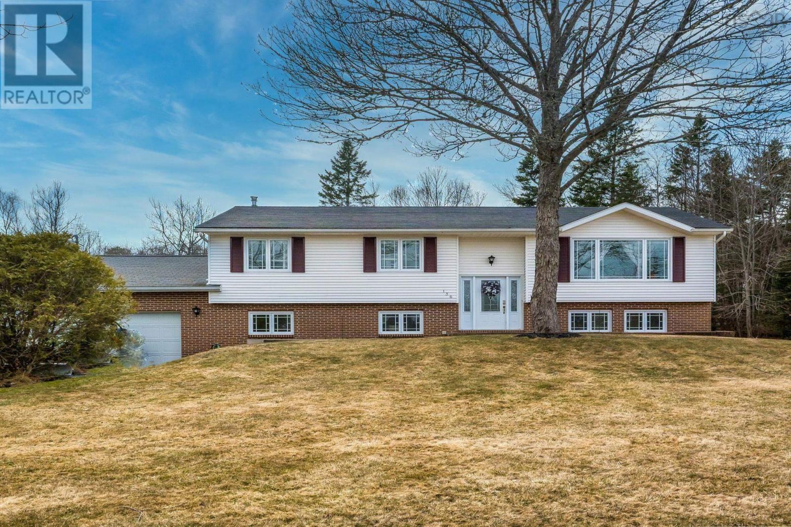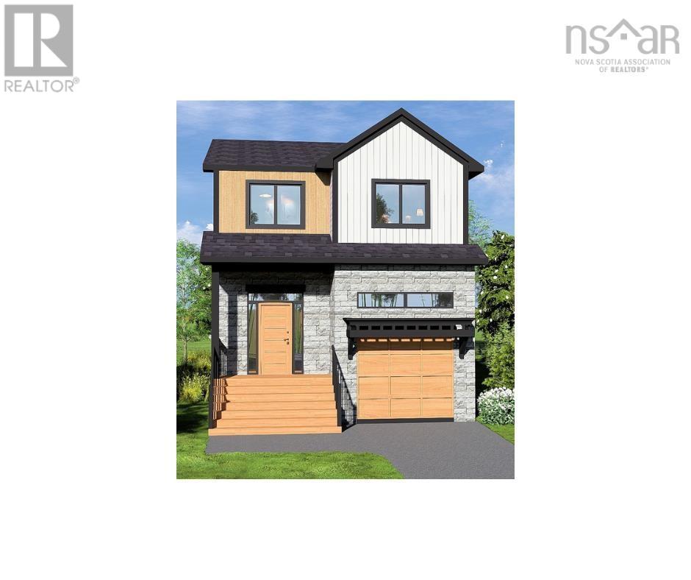Free account required
Unlock the full potential of your property search with a free account! Here's what you'll gain immediate access to:
- Exclusive Access to Every Listing
- Personalized Search Experience
- Favorite Properties at Your Fingertips
- Stay Ahead with Email Alerts
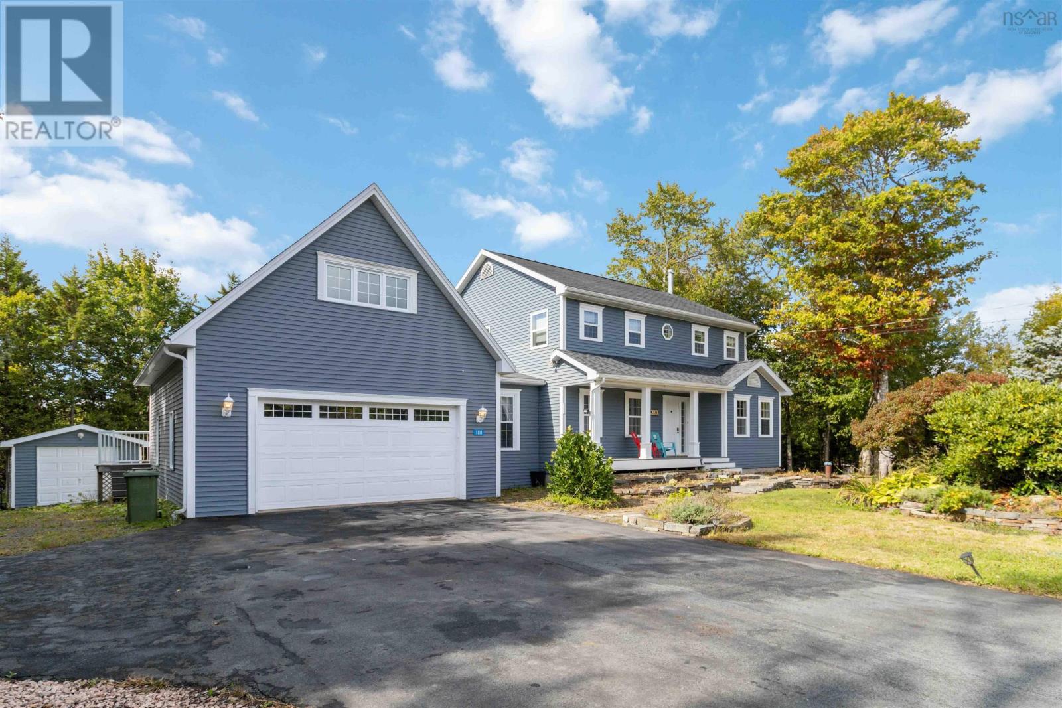
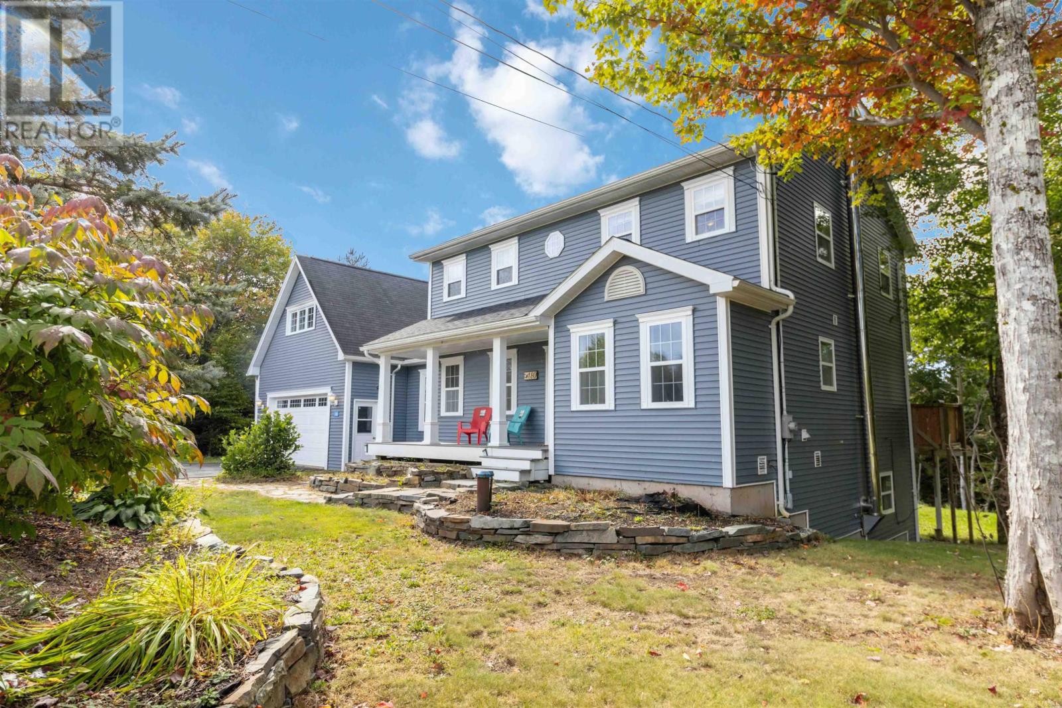
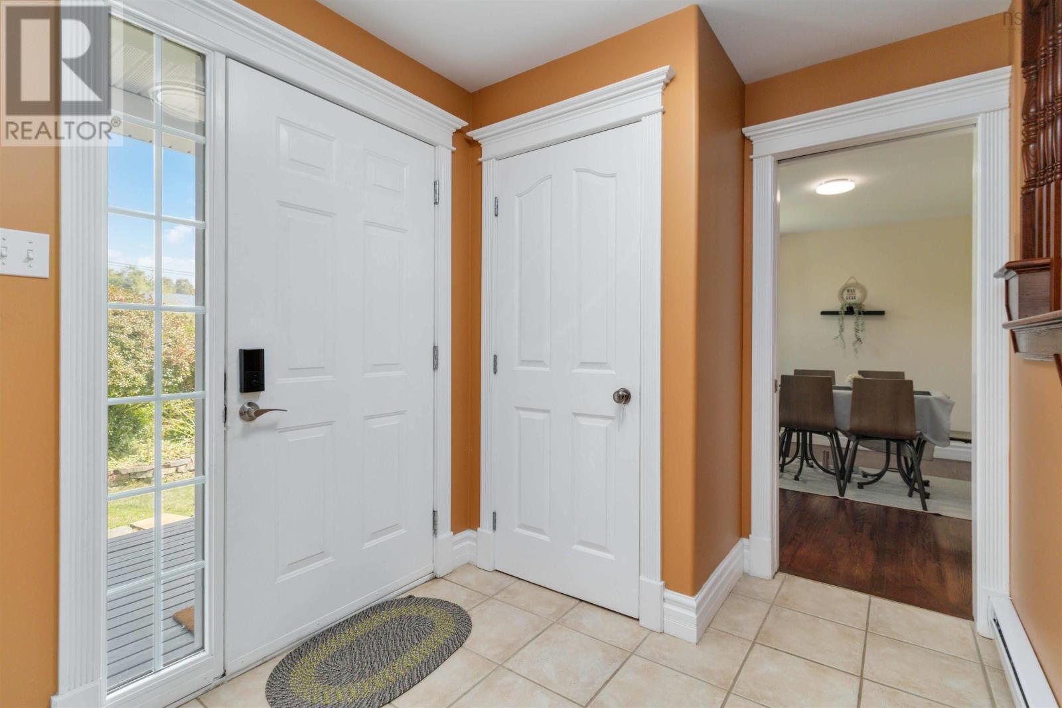
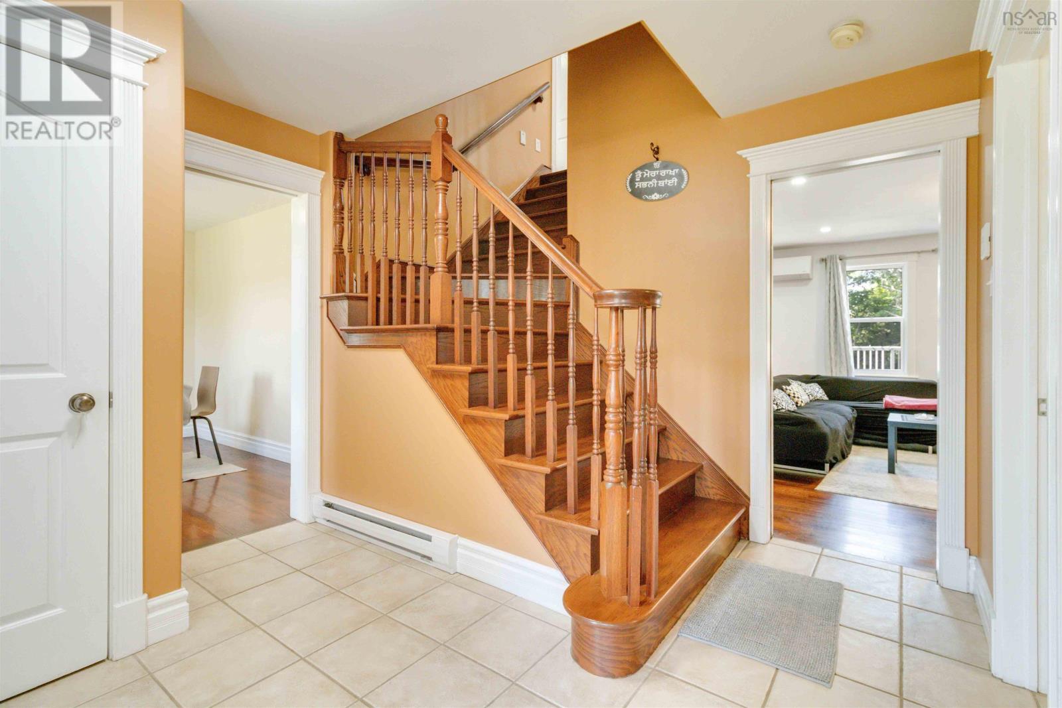
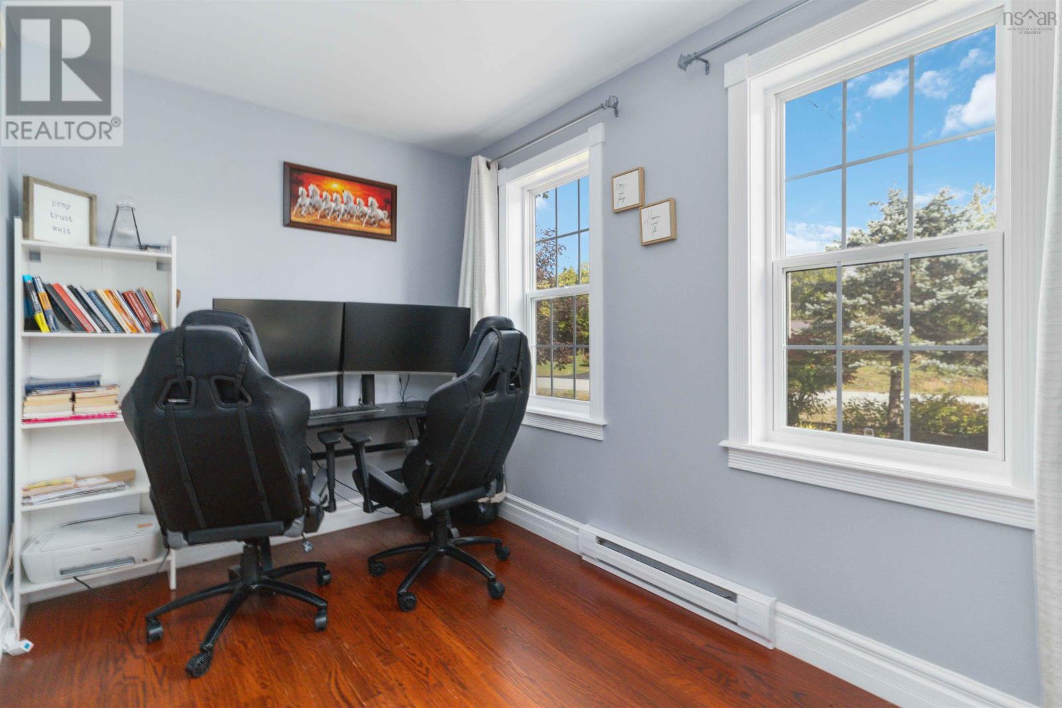
$699,900
180 Honeysuckle Road
Middle Sackville, Nova Scotia, Nova Scotia, B4E3J9
MLS® Number: 202423332
Property description
Welcome to 180 Honeysuckle Road ? an exceptional family home set on a spacious 1.5-acre lot. This 3,600+ square foot custom-built home combines elegance and comfort. As you step inside, you'll be greeted by beautiful oak flooring and an expansive open-concept design that connects the gourmet kitchen, formal dining room, and living area. The main level features a nicely sized bedroom, perfect for those looking to avoid stairs, a cozy den, a convenient laundry room, and a powder room for guests. There?s also a sun porch and double decks one with a hot tub and the other with a BBQ space. The large backyard offers ample outdoor space?ideal for young children to play and explore, giving the home a wonderful family-friendly atmosphere. Upstairs, the grand staircase leads to three well-sized bedrooms, along with a delightful four-piece bath. The primary suite is a true haven, complete with a renovated en-suite bathroom featuring a jet tub and a large walk-in closet. Additionally, there is a huge loft area on top of the garage that exudes a sense of openness and can be used as an additional bedroom, which happens to be the most amazing and spacious room in the entire house. The fully finished walk-out basement has endless possibilities, including the potential for an in-law suite. It features a brand-new kitchenette, an expansive family room, a den, and a private entrance, making it perfect for extended family or as a rental unit. Additionally, an extra storage room provides convenient space for all your storage needs. With its large lot and premium features, this home is a rare find. Recent upgrades include a new septic field in June 2022, updated lighting, a new washer, dryer, and a renovated basement bathroom and kitchen. This home features an ETS system which helps reduce power bills by storing heat during low-cost electricity periods. Don't miss the opportunity to call this beautiful property your new home?schedule a viewing today!
Building information
Type
*****
Appliances
*****
Constructed Date
*****
Construction Style Attachment
*****
Cooling Type
*****
Exterior Finish
*****
Flooring Type
*****
Foundation Type
*****
Half Bath Total
*****
Size Interior
*****
Stories Total
*****
Total Finished Area
*****
Utility Water
*****
Land information
Acreage
*****
Amenities
*****
Sewer
*****
Size Irregular
*****
Size Total
*****
Rooms
Main level
Bath (# pieces 1-6)
*****
Bedroom
*****
Kitchen
*****
Dining room
*****
Foyer
*****
Sunroom
*****
Den
*****
Living room
*****
Basement
Other
*****
Other
*****
Storage
*****
Kitchen
*****
Other
*****
Family room
*****
Bath (# pieces 1-6)
*****
Second level
Other
*****
Bath (# pieces 1-6)
*****
Ensuite (# pieces 2-6)
*****
Bedroom
*****
Bedroom
*****
Bedroom
*****
Bedroom
*****
Main level
Bath (# pieces 1-6)
*****
Bedroom
*****
Kitchen
*****
Dining room
*****
Foyer
*****
Sunroom
*****
Den
*****
Living room
*****
Basement
Other
*****
Other
*****
Storage
*****
Kitchen
*****
Other
*****
Family room
*****
Bath (# pieces 1-6)
*****
Second level
Other
*****
Bath (# pieces 1-6)
*****
Ensuite (# pieces 2-6)
*****
Bedroom
*****
Bedroom
*****
Bedroom
*****
Bedroom
*****
Main level
Bath (# pieces 1-6)
*****
Bedroom
*****
Kitchen
*****
Dining room
*****
Foyer
*****
Sunroom
*****
Courtesy of RE/MAX Nova (Halifax)
Book a Showing for this property
Please note that filling out this form you'll be registered and your phone number without the +1 part will be used as a password.
