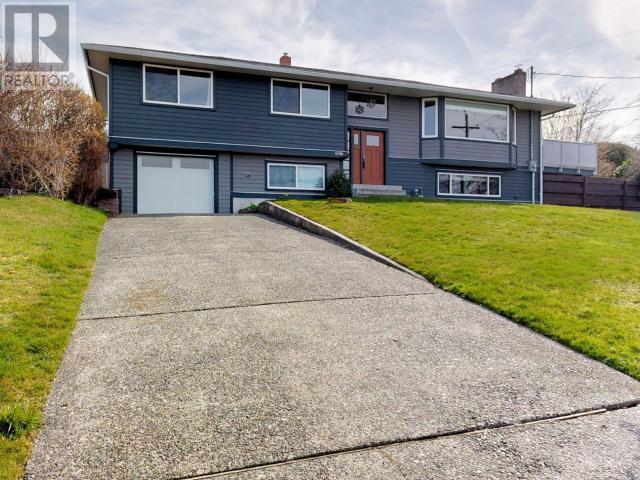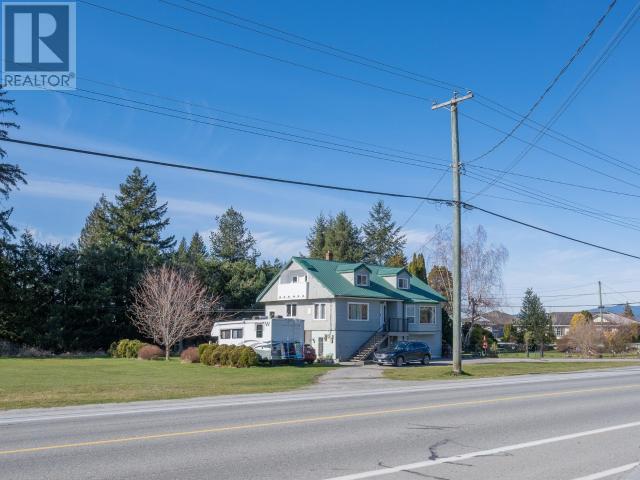Free account required
Unlock the full potential of your property search with a free account! Here's what you'll gain immediate access to:
- Exclusive Access to Every Listing
- Personalized Search Experience
- Favorite Properties at Your Fingertips
- Stay Ahead with Email Alerts

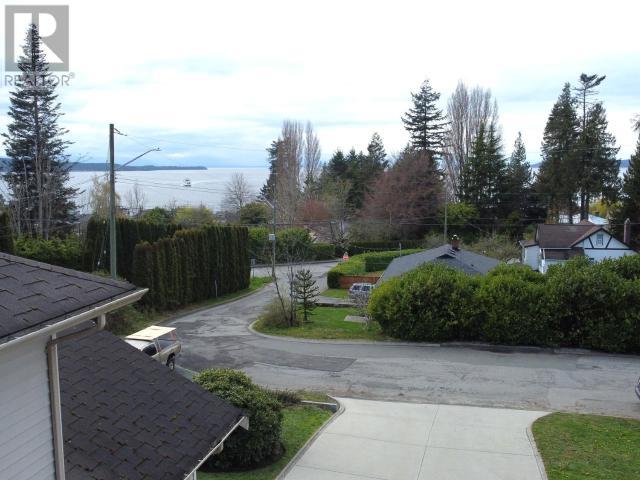
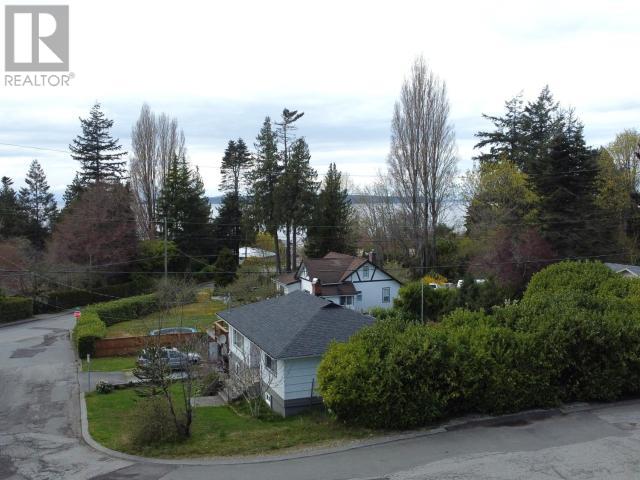
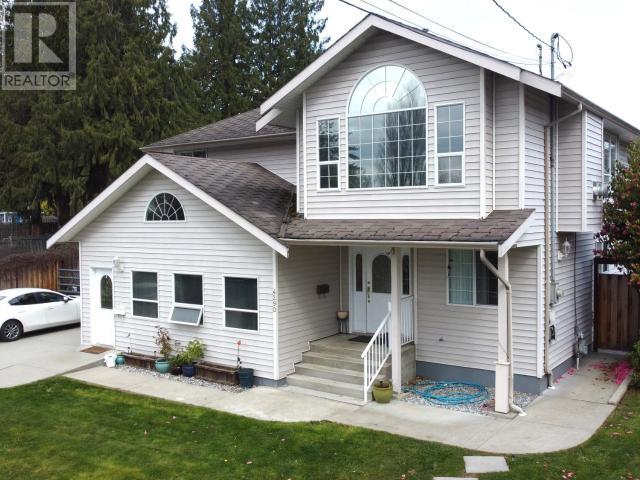
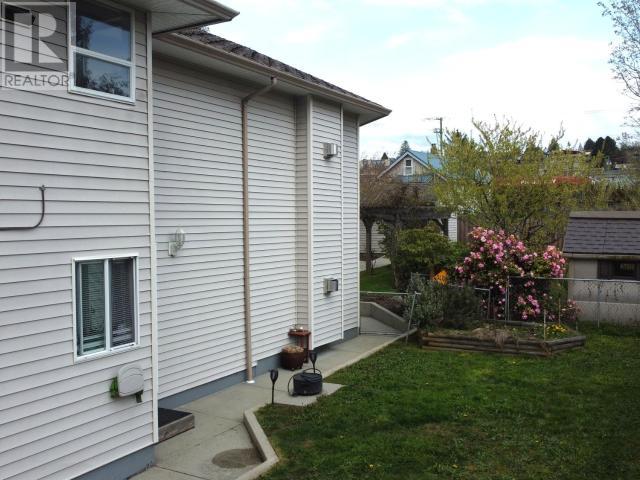
$849,900
4290 SCOTIA PLACE
Powell River, British Columbia, British Columbia, V8A2X2
MLS® Number: 18880
Property description
Nestled in desirable Westview, this substantial 3800 sq ft home offers a unique opportunity with three separate suites, ideal for multi-generational living or rental income. Enjoy inviting concrete walkways through mature gardens to a private, fenced backyard with two pergolas. An expansive 900+ sq ft deck provides breathtaking ocean and sunset views, perfect for outdoor living alongside a large, partially covered concrete patio. Parking is ample with a generous driveway and double garage. Hobbyists will appreciate the powered shed (9'5 x 19'6) and the impressive 20'x16' greenhouse with water and concrete perimeter. Inside, find cozy gas fireplaces and efficient electric forced-air heating, with two suites also featuring backup baseboard electric heat. The well-landscaped property includes a sturdy retaining wall with multiple garden beds, completing this exceptional offering.
Building information
Type
*****
Appliances
*****
Constructed Date
*****
Construction Style Attachment
*****
Cooling Type
*****
Fireplace Fuel
*****
Fireplace Present
*****
Fireplace Type
*****
Heating Fuel
*****
Heating Type
*****
Size Interior
*****
Land information
Access Type
*****
Amenities
*****
Landscape Features
*****
Size Irregular
*****
Size Total
*****
Rooms
Other
4pc Bathroom
*****
Kitchen
*****
Living room
*****
Foyer
*****
Main level
Laundry room
*****
Bedroom
*****
Bedroom
*****
4pc Bathroom
*****
Primary Bedroom
*****
Kitchen
*****
Dining room
*****
Living room
*****
Foyer
*****
Above
Family room
*****
4pc Ensuite bath
*****
Bedroom
*****
Bedroom
*****
4pc Bathroom
*****
Primary Bedroom
*****
Kitchen
*****
Living room
*****
Other
4pc Bathroom
*****
Kitchen
*****
Living room
*****
Foyer
*****
Main level
Laundry room
*****
Bedroom
*****
Bedroom
*****
4pc Bathroom
*****
Primary Bedroom
*****
Kitchen
*****
Dining room
*****
Living room
*****
Foyer
*****
Above
Family room
*****
4pc Ensuite bath
*****
Bedroom
*****
Bedroom
*****
4pc Bathroom
*****
Primary Bedroom
*****
Kitchen
*****
Living room
*****
Other
4pc Bathroom
*****
Kitchen
*****
Living room
*****
Foyer
*****
Main level
Laundry room
*****
Bedroom
*****
Bedroom
*****
4pc Bathroom
*****
Courtesy of RE/MAX POWELL RIVER
Book a Showing for this property
Please note that filling out this form you'll be registered and your phone number without the +1 part will be used as a password.

