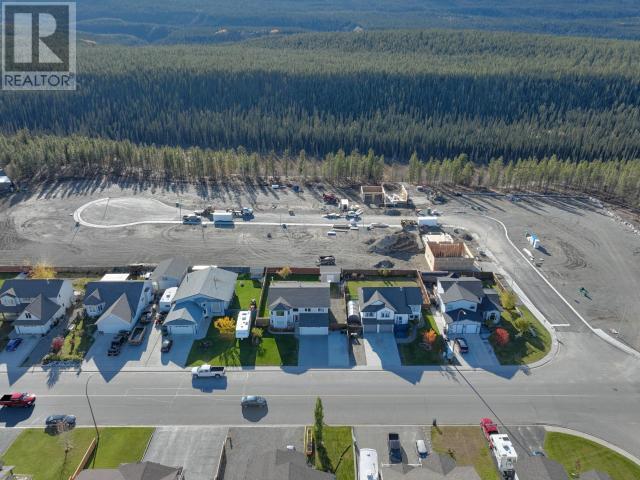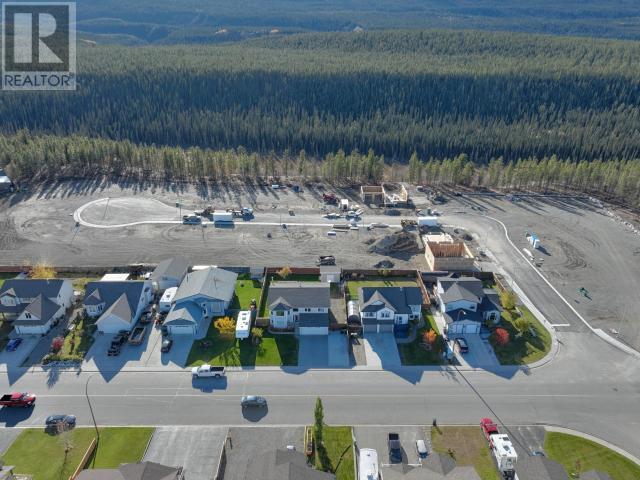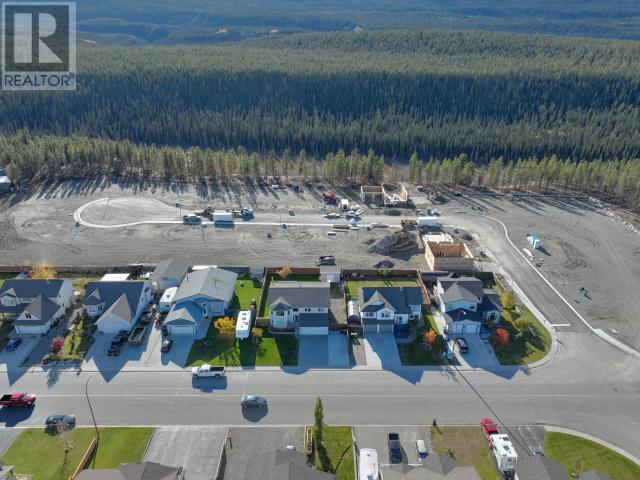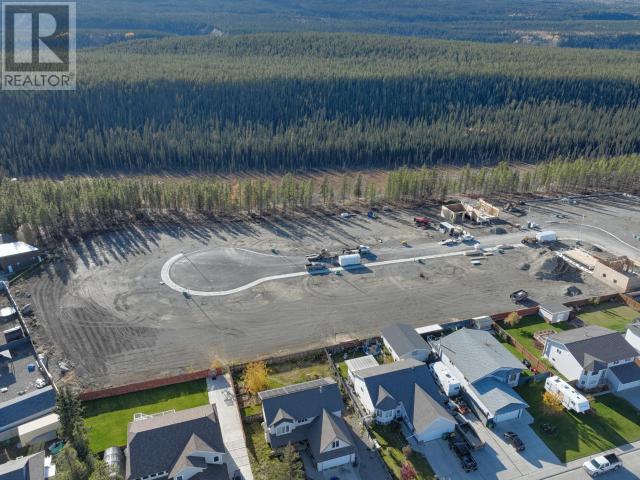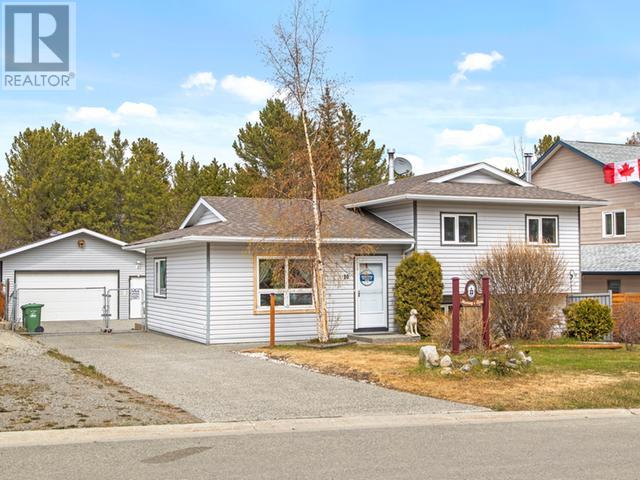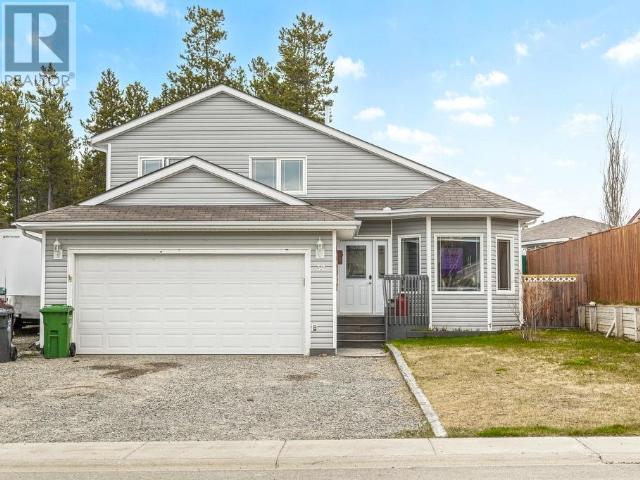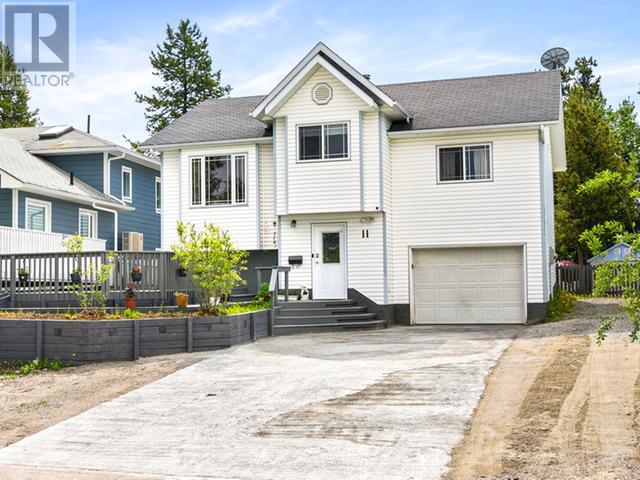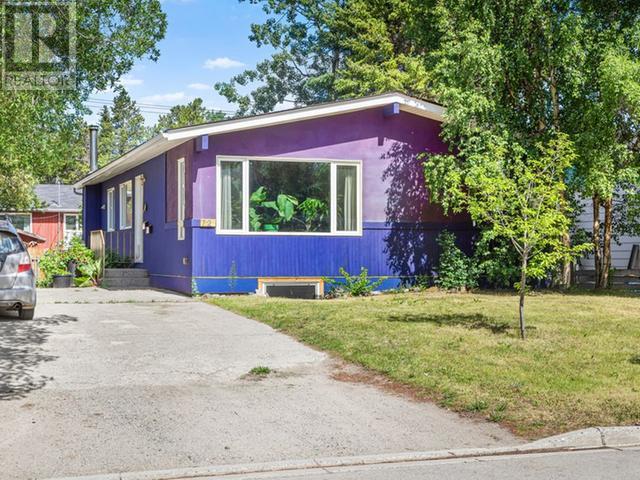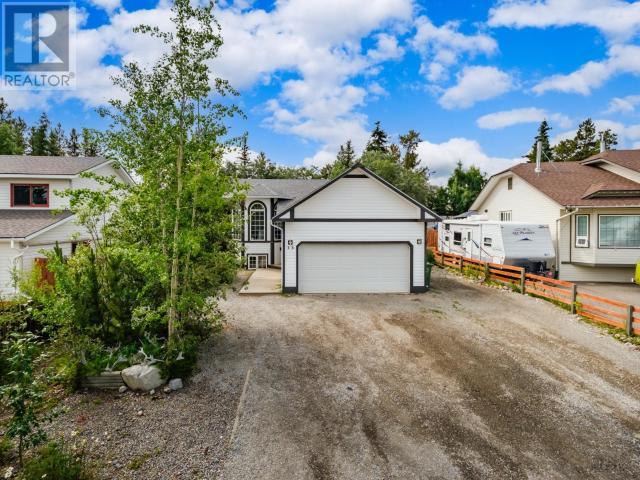Free account required
Unlock the full potential of your property search with a free account! Here's what you'll gain immediate access to:
- Exclusive Access to Every Listing
- Personalized Search Experience
- Favorite Properties at Your Fingertips
- Stay Ahead with Email Alerts
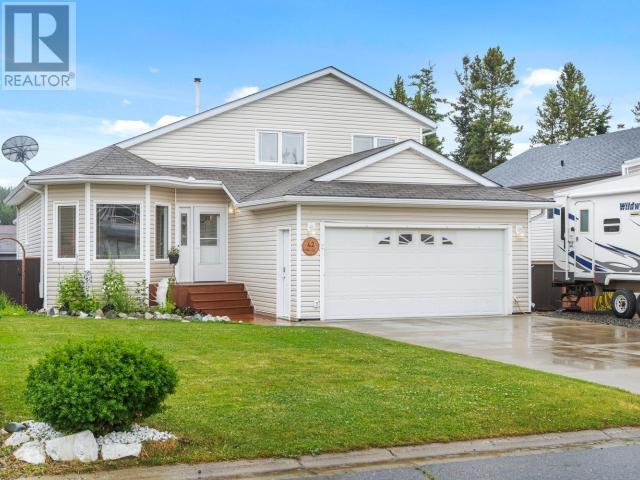
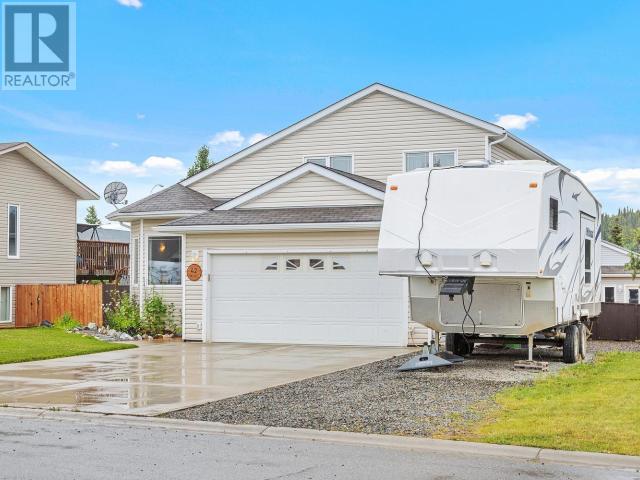
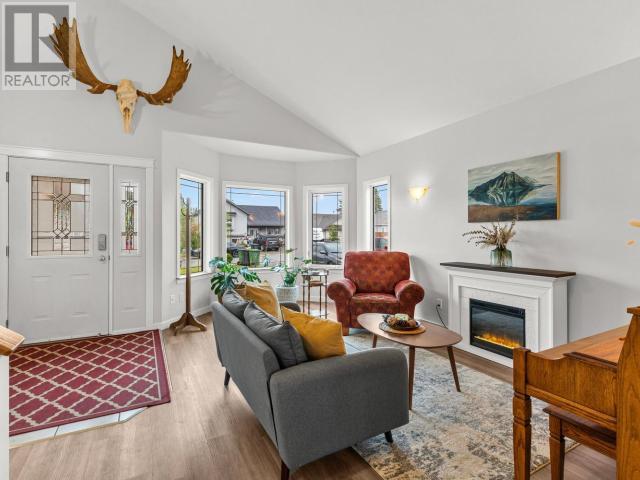
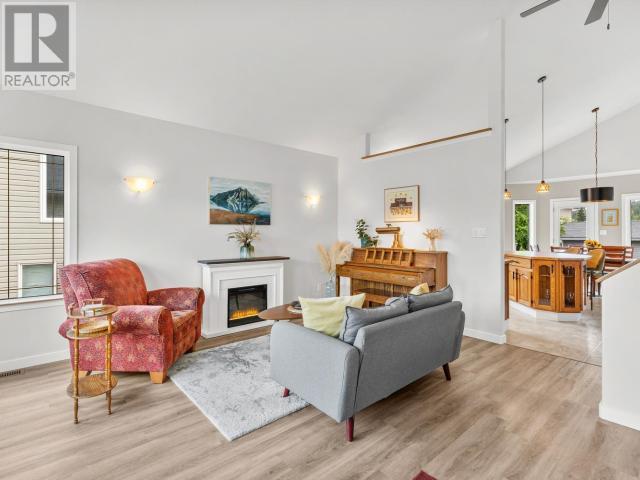
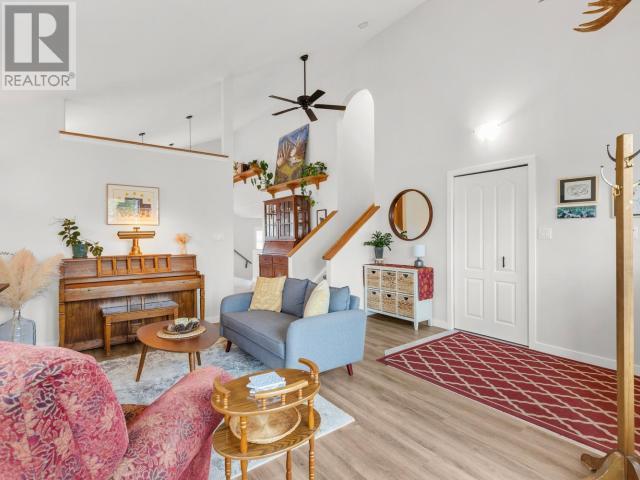
$749,900
42 VALERIE CRESCENT
Whitehorse, Yukon, Yukon, Y1A6V9
MLS® Number: 16638
Property description
42 Valerie Crescent in Copper Ridge is the perfect mix of quality and functionality! This well-maintained Empress-built 4-bedroom, 3-bathroom home offers nearly 1,900 sqft in a versatile 3-level split layout. On the main level, vaulted ceilings add a luxurious touch to the living and dining areas, while the kitchen blends classic oak cabinetry with a versatile island--ideal for pancake breakfasts or midnight snacks. The lower level features a cozy family room with a custom-built in fireplace and library, plus 4th bedroom, 4pc bath, laundry, utility space, and direct access to the garage. Upstairs, spacious primary suite with walk-in closet and a freshly remodelled chic ensuite with tiled shower, complemented by 2 additional bedrooms and a full secondary bath. Outside, enjoy a landscaped and fenced yard, a 14x36 south-facing deck, raised garden beds, and a firepit area. Attached double garage, extended driveway, and RV parking, this home has it all and is ready for its next chapter!
Building information
Type
*****
Appliances
*****
Constructed Date
*****
Construction Style Attachment
*****
Fixture
*****
Size Interior
*****
Land information
Fence Type
*****
Landscape Features
*****
Size Irregular
*****
Size Total
*****
Rooms
Main level
Kitchen
*****
Dining room
*****
Living room
*****
Foyer
*****
Basement
Utility room
*****
Laundry room
*****
Bedroom
*****
Family room
*****
4pc Bathroom
*****
Above
Bedroom
*****
Bedroom
*****
3pc Ensuite bath
*****
4pc Bathroom
*****
Primary Bedroom
*****
Main level
Kitchen
*****
Dining room
*****
Living room
*****
Foyer
*****
Basement
Utility room
*****
Laundry room
*****
Bedroom
*****
Family room
*****
4pc Bathroom
*****
Above
Bedroom
*****
Bedroom
*****
3pc Ensuite bath
*****
4pc Bathroom
*****
Primary Bedroom
*****
Main level
Kitchen
*****
Dining room
*****
Living room
*****
Foyer
*****
Basement
Utility room
*****
Laundry room
*****
Bedroom
*****
Family room
*****
4pc Bathroom
*****
Above
Bedroom
*****
Bedroom
*****
3pc Ensuite bath
*****
4pc Bathroom
*****
Primary Bedroom
*****
Courtesy of COLDWELL BANKER REDWOOD REALTY
Book a Showing for this property
Please note that filling out this form you'll be registered and your phone number without the +1 part will be used as a password.
