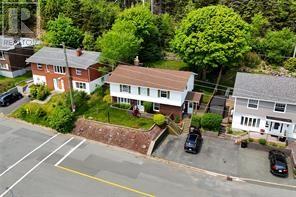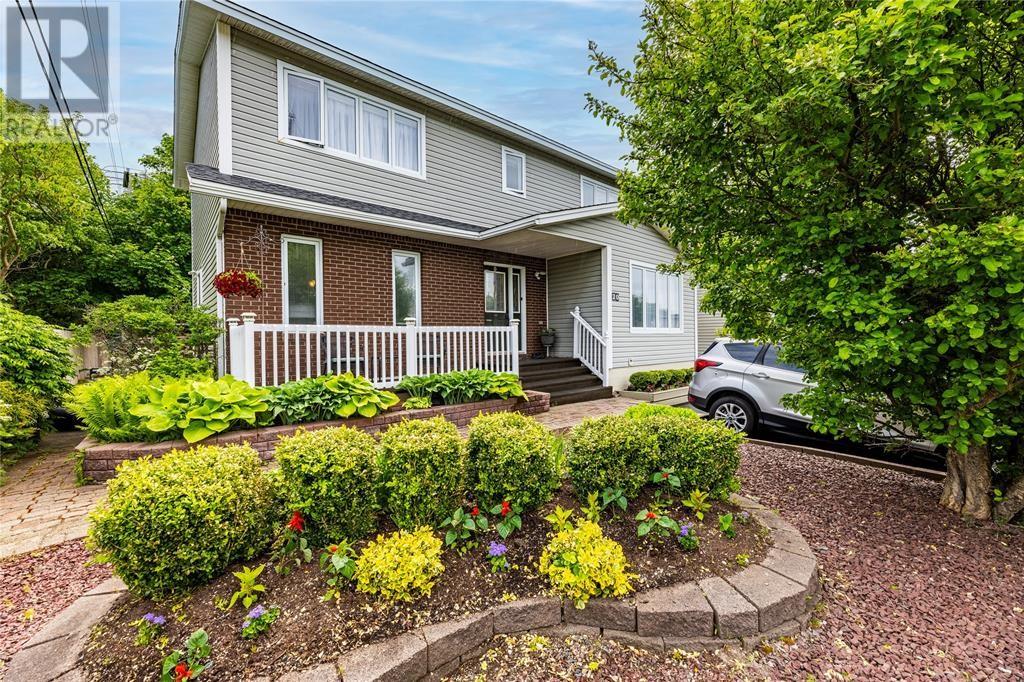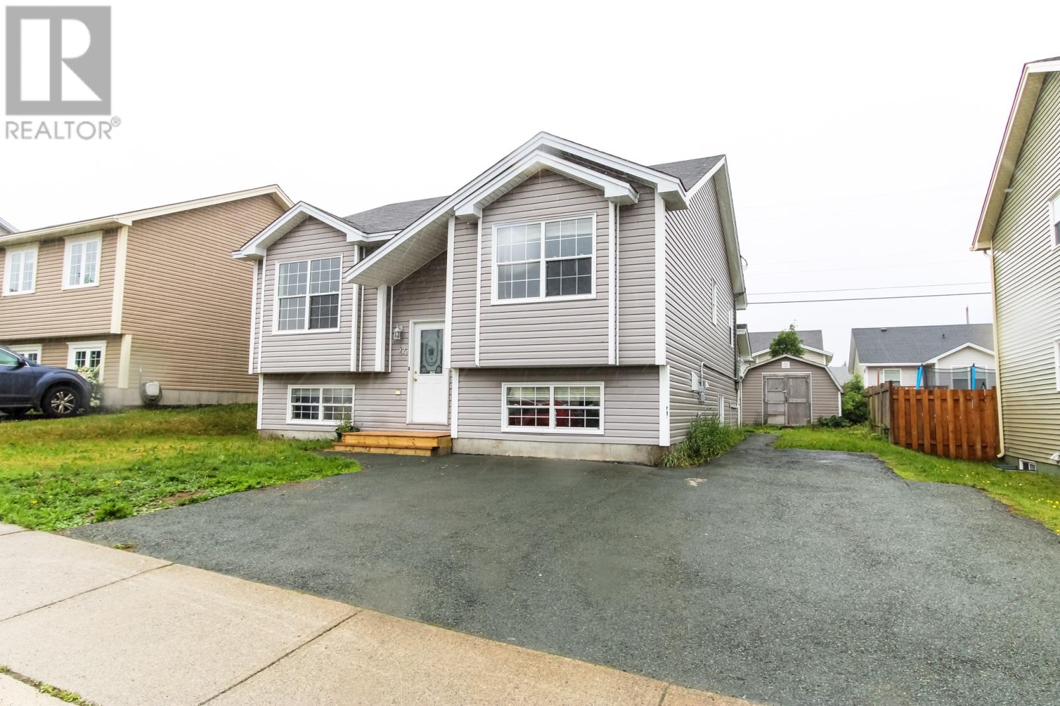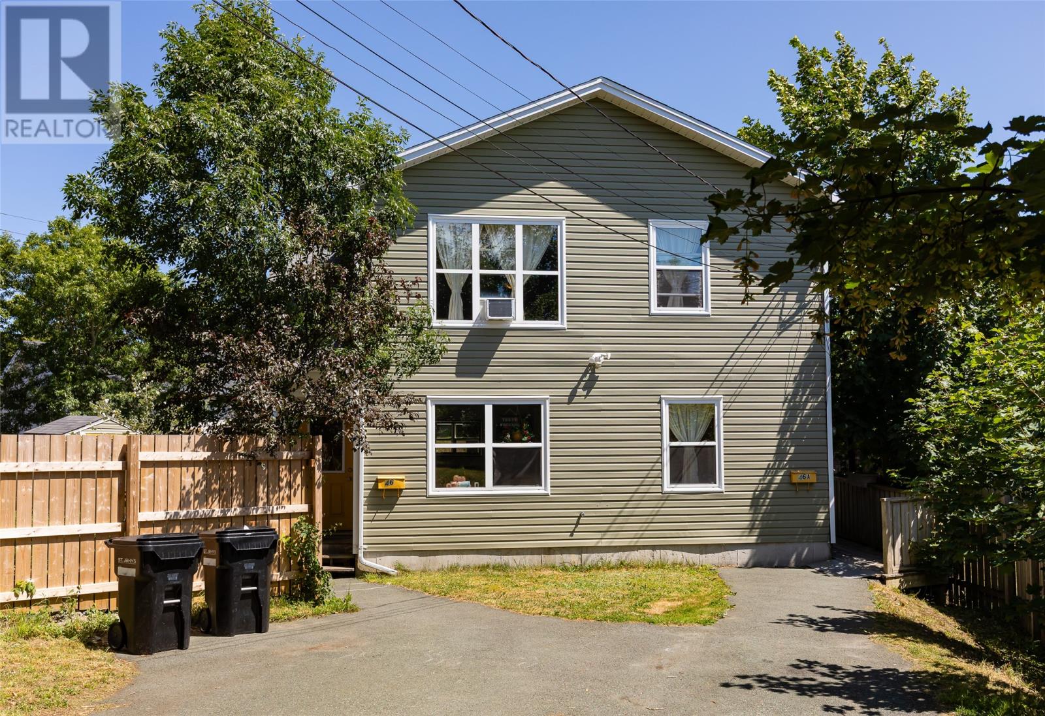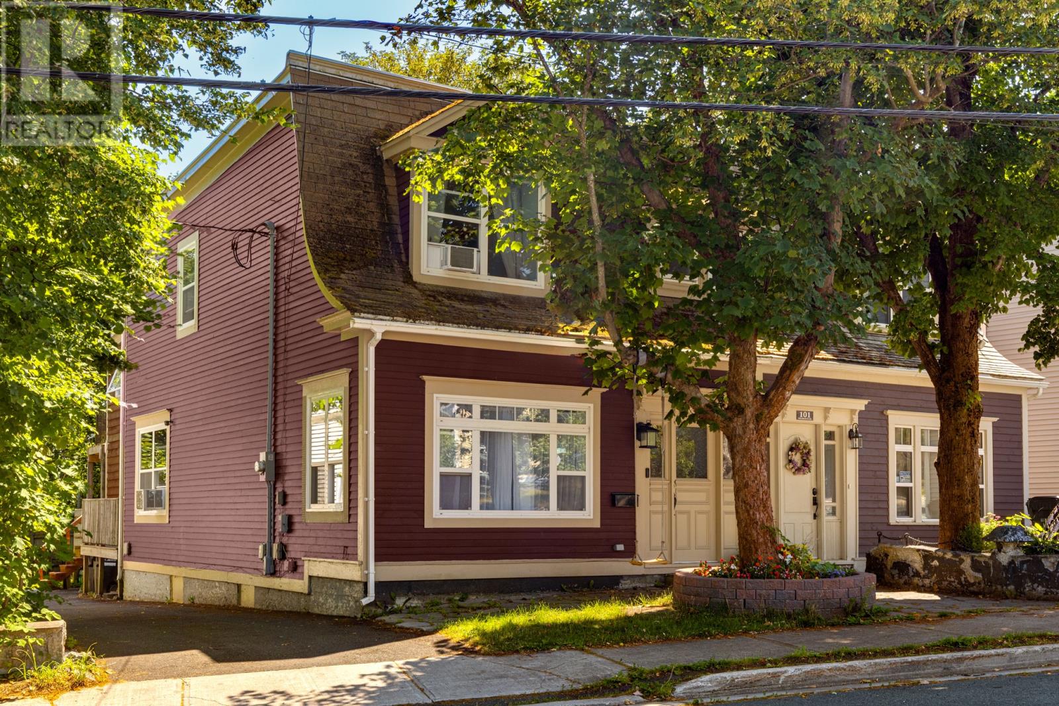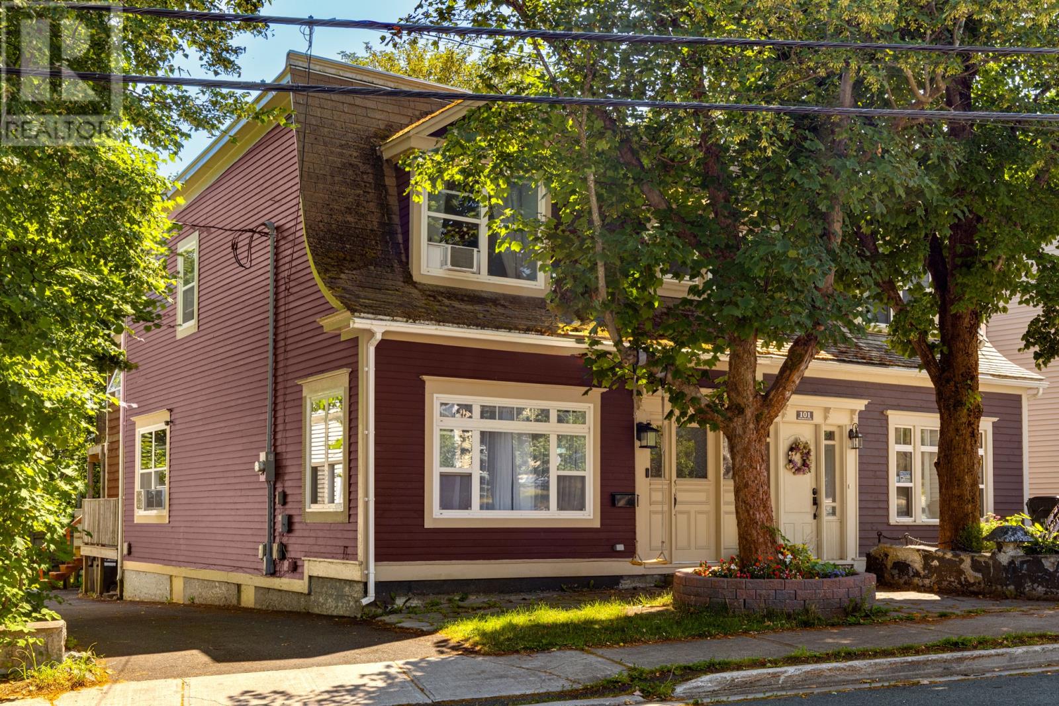Free account required
Unlock the full potential of your property search with a free account! Here's what you'll gain immediate access to:
- Exclusive Access to Every Listing
- Personalized Search Experience
- Favorite Properties at Your Fingertips
- Stay Ahead with Email Alerts
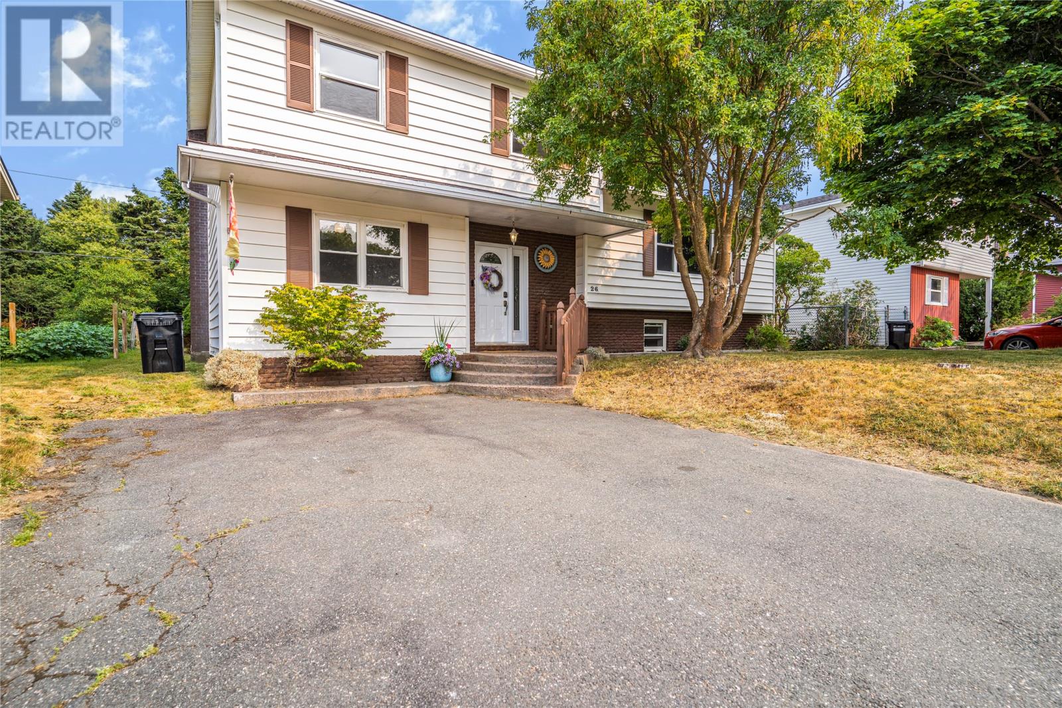
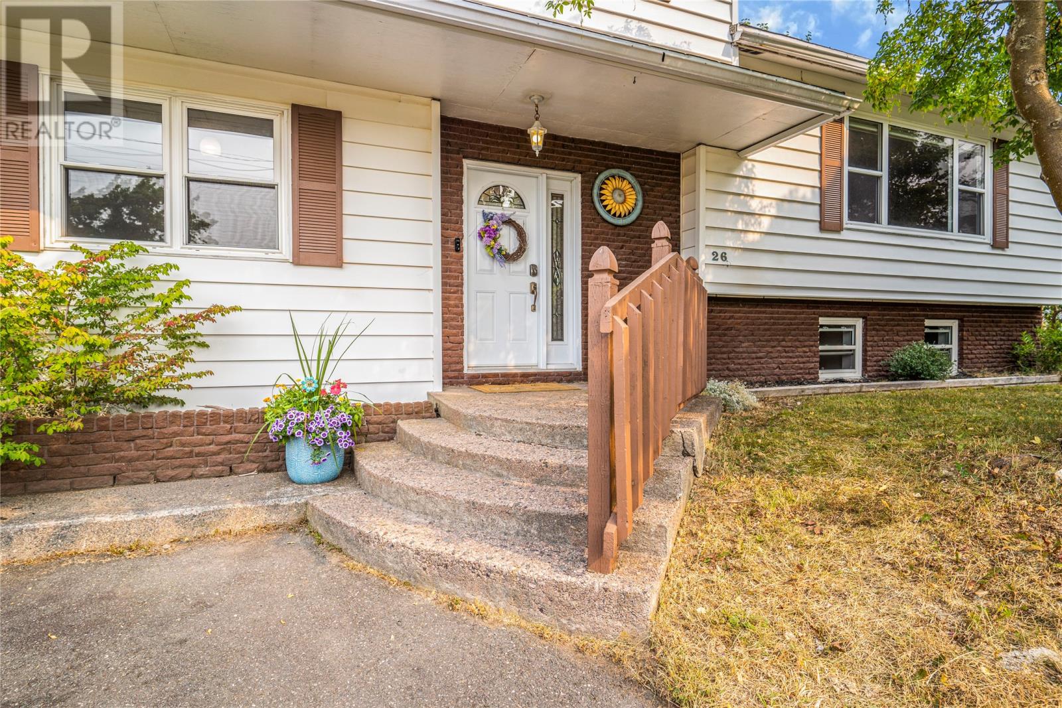
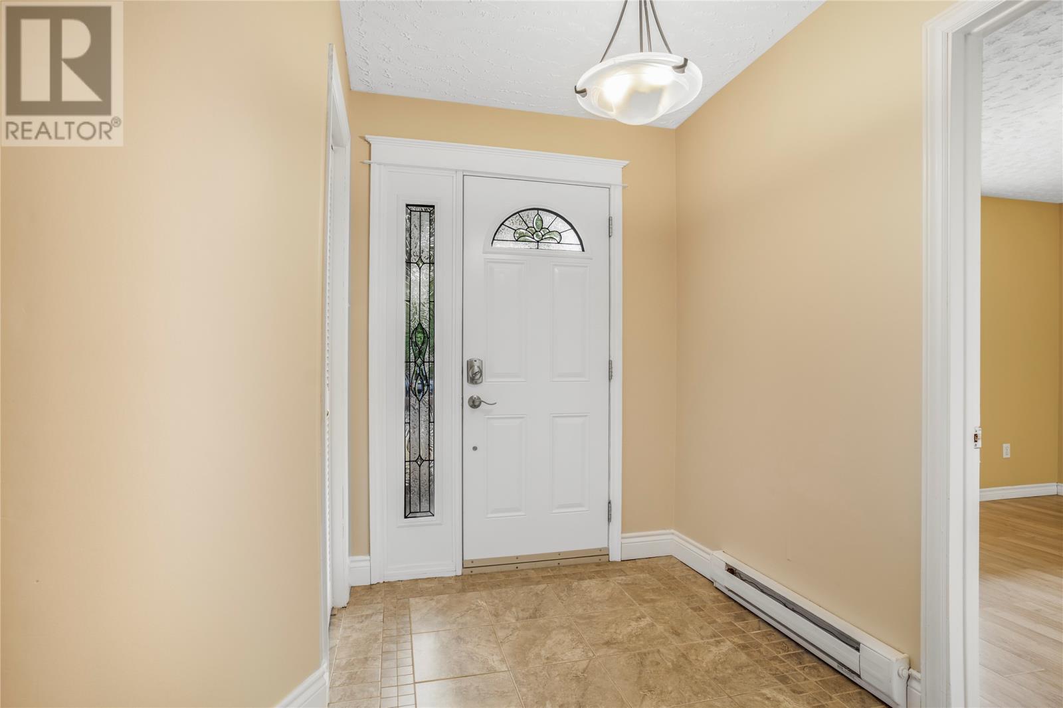
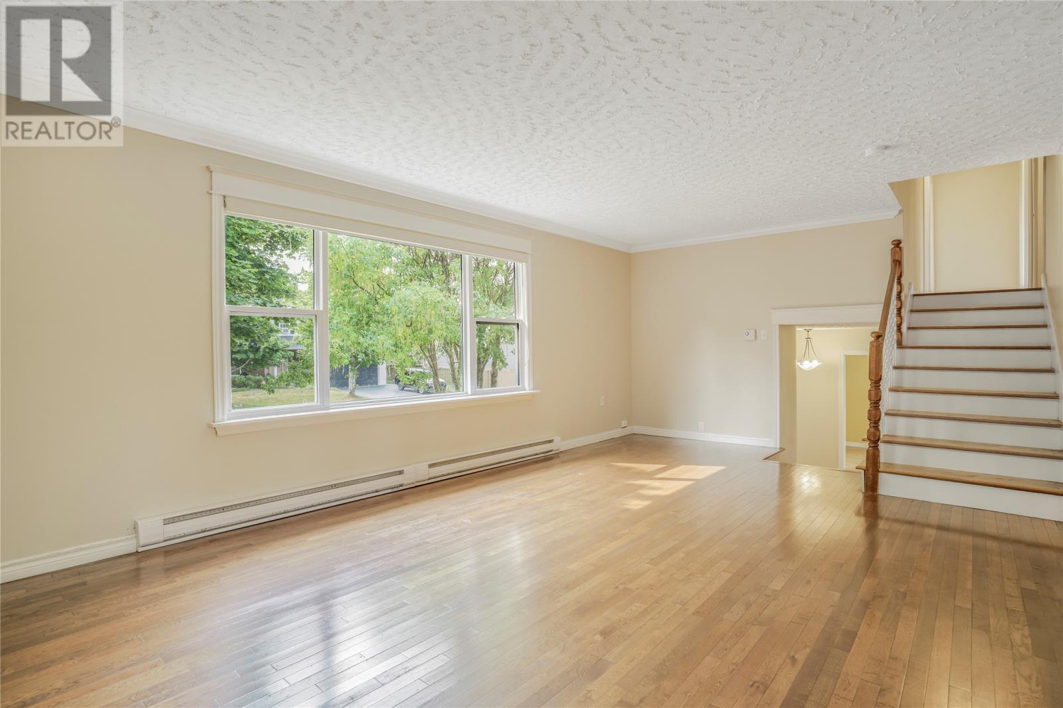
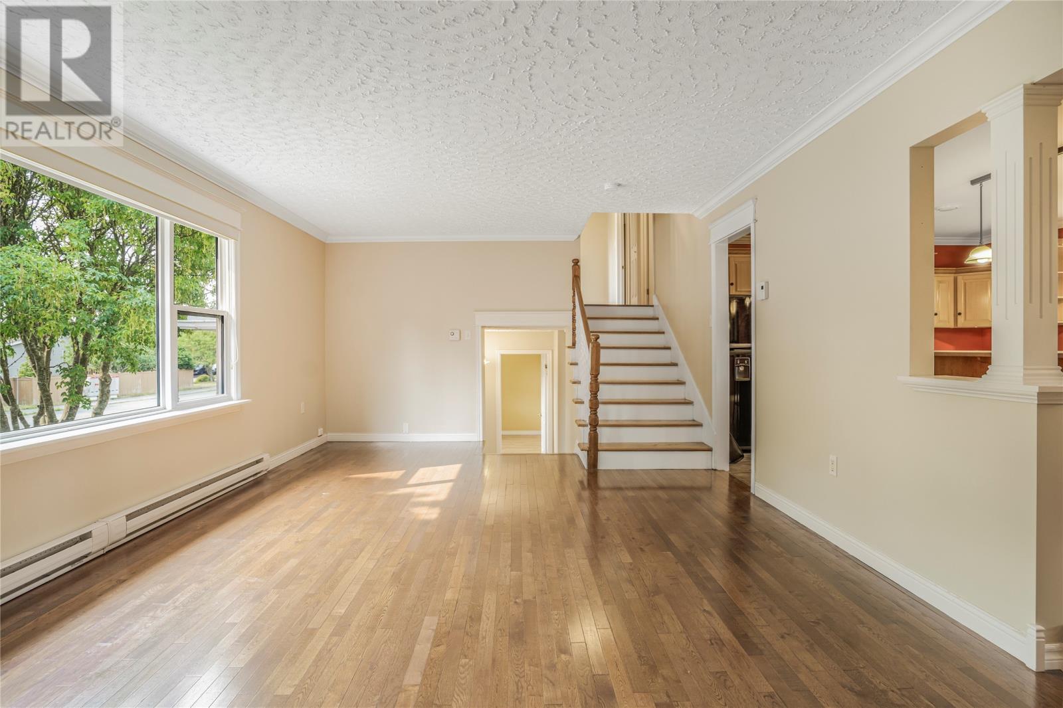
$399,900
26 Mercers Drive
St. John's, Newfoundland & Labrador, Newfoundland & Labrador, A1A2X1
MLS® Number: 1288995
Property description
Location Location Location! This well cared for and spacious multi-level family home is nestled away in the very sought after neighborhood of St. John’s east end. Situated on an oversized lot and located close to schools, shopping, the airport, walking trails and major roads - this 5-bedroom home has ample space for everyone. There are 3 bedrooms with closets and a full washroom upstairs (master bedroom has a 2-piece ensuite) and 2 bedrooms plus a 3-piece washroom in the basement. The large open kitchen has light maple cabinets, a sit up island with pendant lighting, loads of storage, black appliances and enough room for a big kitchen table. The formal living room has hardwood flooring and is just off the kitchen and boasts bright windows that give nice natural light. Down a few stairs on the ground level is the family room with an electric fireplace, a laundry room with storage and patio access to the garden. The front foyer has tiled flooring, a coat closet, stairs that lead to the basement and to the main floor, an office/ den and a 2-piece guest washroom. The basement has 2 bedrooms, a 3-piece washroom, a sitting area, a small kitchenette, crawl space for storage plus exterior access - this can be used as an in-law suite or just a cool place to hang out. Backing onto a greenspace, the private backyard has a sundeck, a storage shed, many mature trees and shrubs and places to grow flowers and veggies. This is a beautiful family home in a fantastic area. As per Seller's Direction, no conveyance of offers until August 14th, 2025 at 3pm and must remain open for acceptance until 8pm the same day.
Building information
Type
*****
Appliances
*****
Constructed Date
*****
Construction Style Attachment
*****
Cooling Type
*****
Exterior Finish
*****
Flooring Type
*****
Foundation Type
*****
Half Bath Total
*****
Heating Fuel
*****
Heating Type
*****
Size Interior
*****
Stories Total
*****
Utility Water
*****
Land information
Access Type
*****
Amenities
*****
Landscape Features
*****
Sewer
*****
Size Irregular
*****
Size Total
*****
Rooms
Main level
Not known
*****
Living room
*****
Lower level
Family room
*****
Bath (# pieces 1-6)
*****
Basement
Bedroom
*****
Bedroom
*****
Not known
*****
Second level
Bedroom
*****
Bedroom
*****
Bedroom
*****
Courtesy of Royal LePage Atlantic Homestead
Book a Showing for this property
Please note that filling out this form you'll be registered and your phone number without the +1 part will be used as a password.
