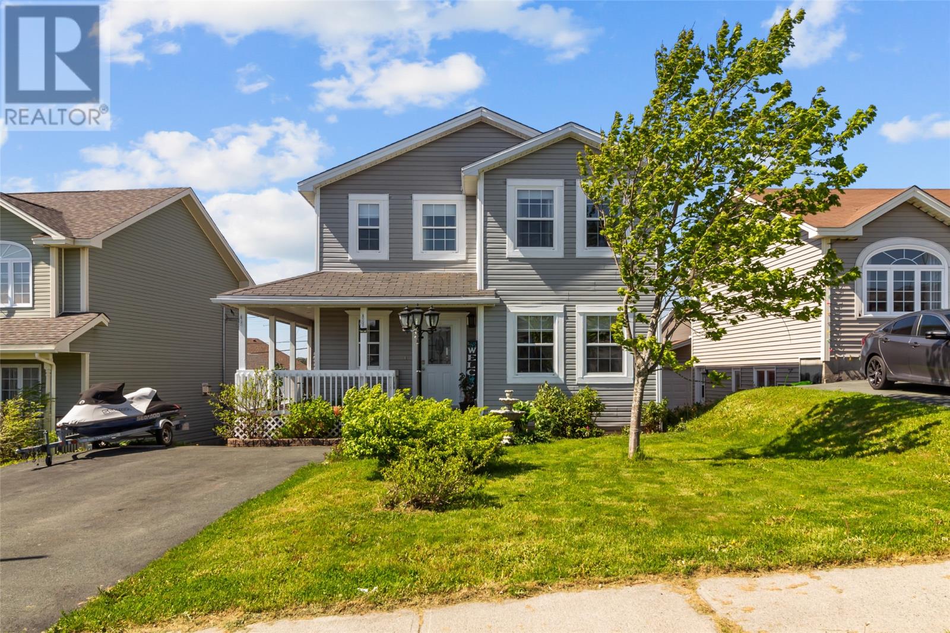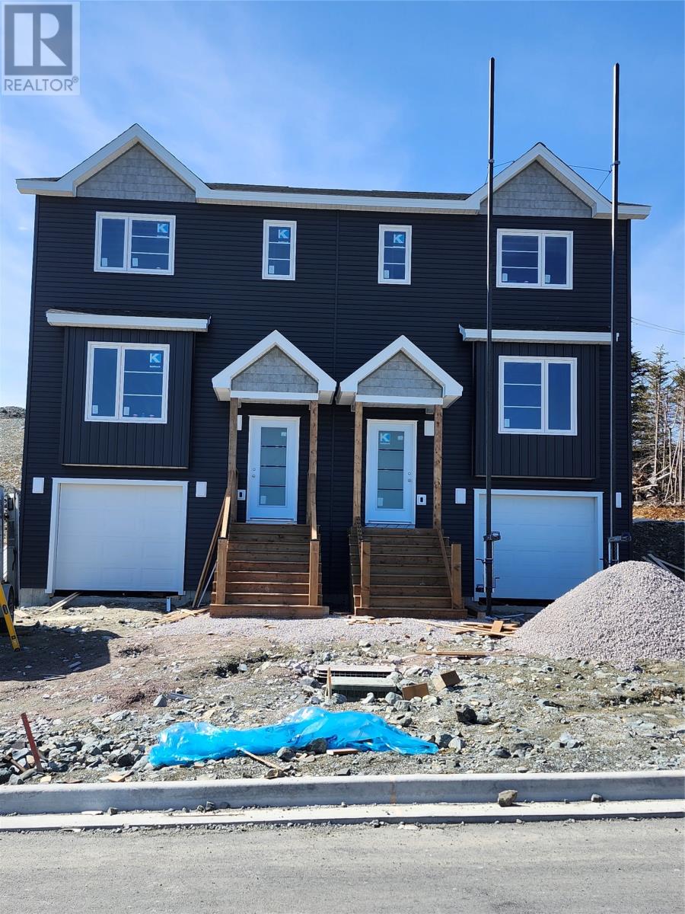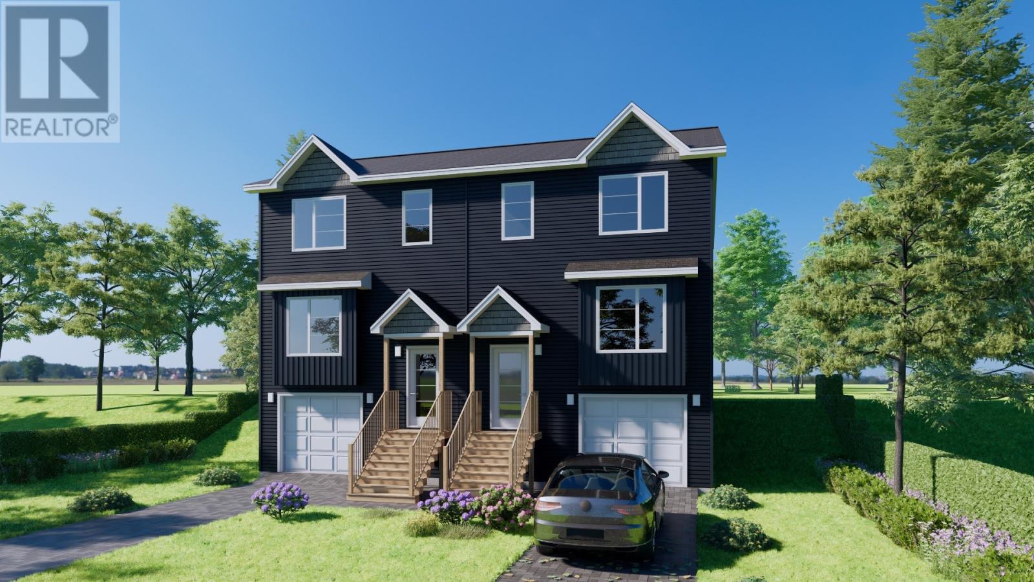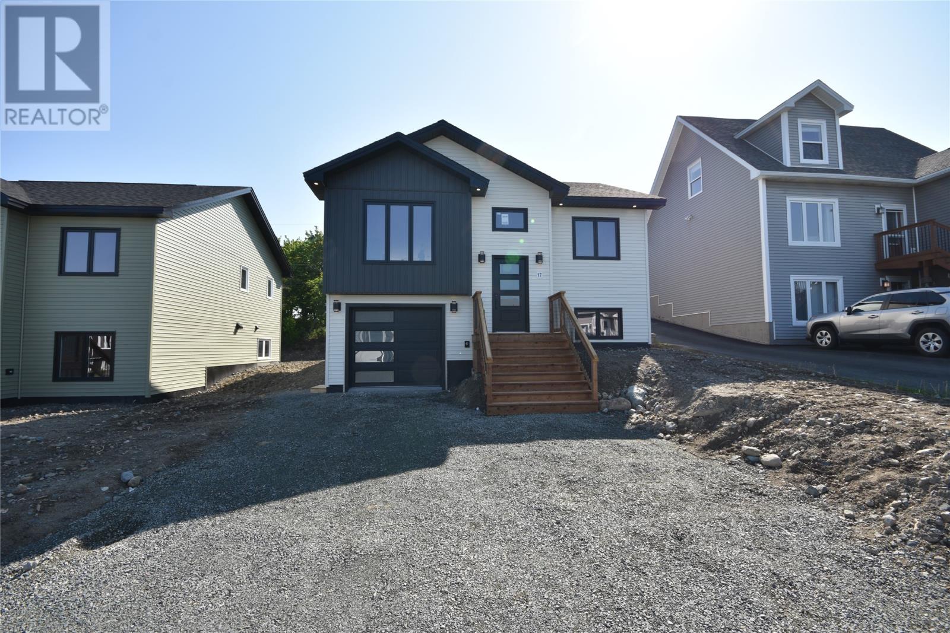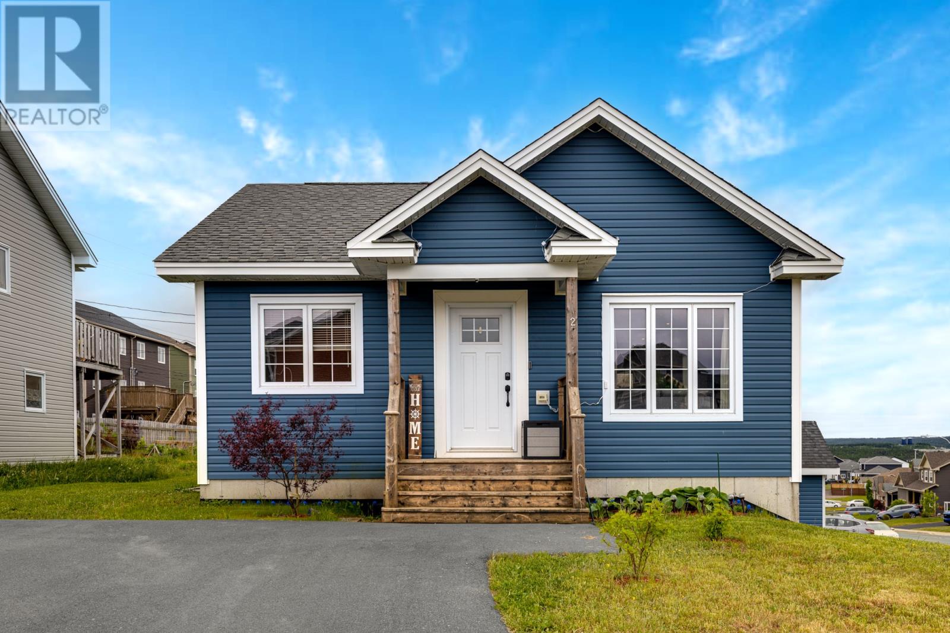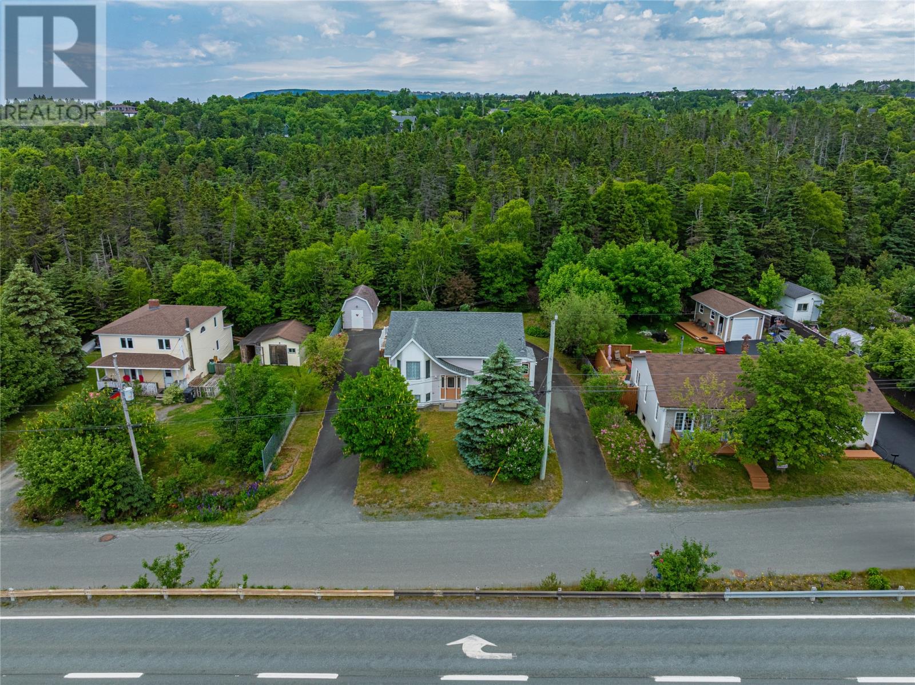Free account required
Unlock the full potential of your property search with a free account! Here's what you'll gain immediate access to:
- Exclusive Access to Every Listing
- Personalized Search Experience
- Favorite Properties at Your Fingertips
- Stay Ahead with Email Alerts
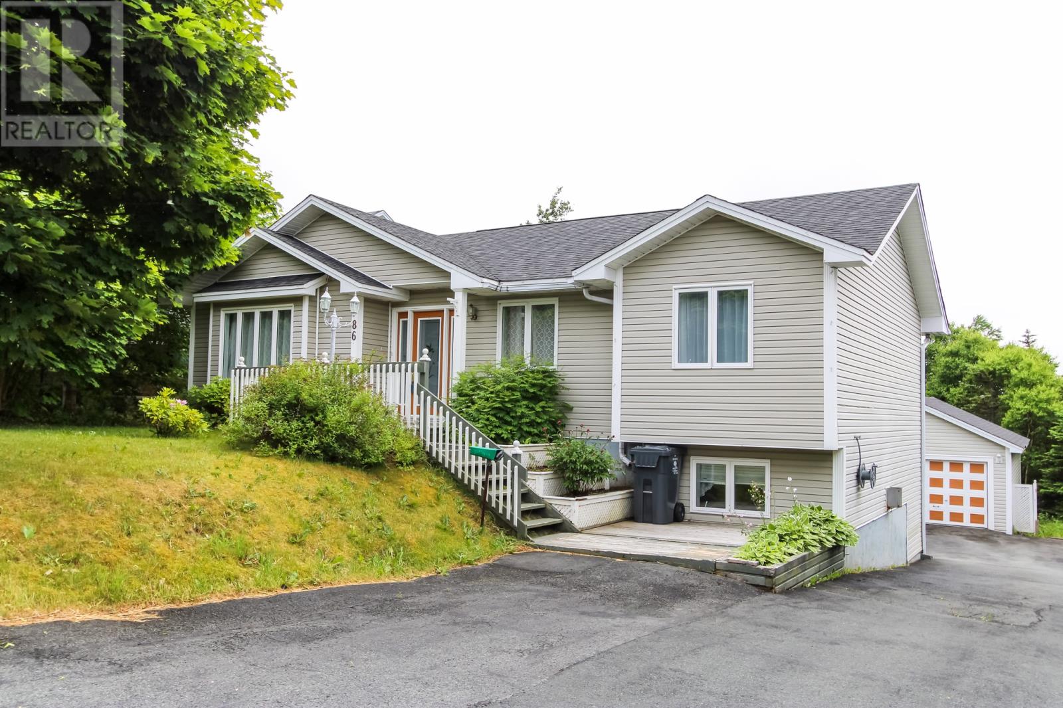
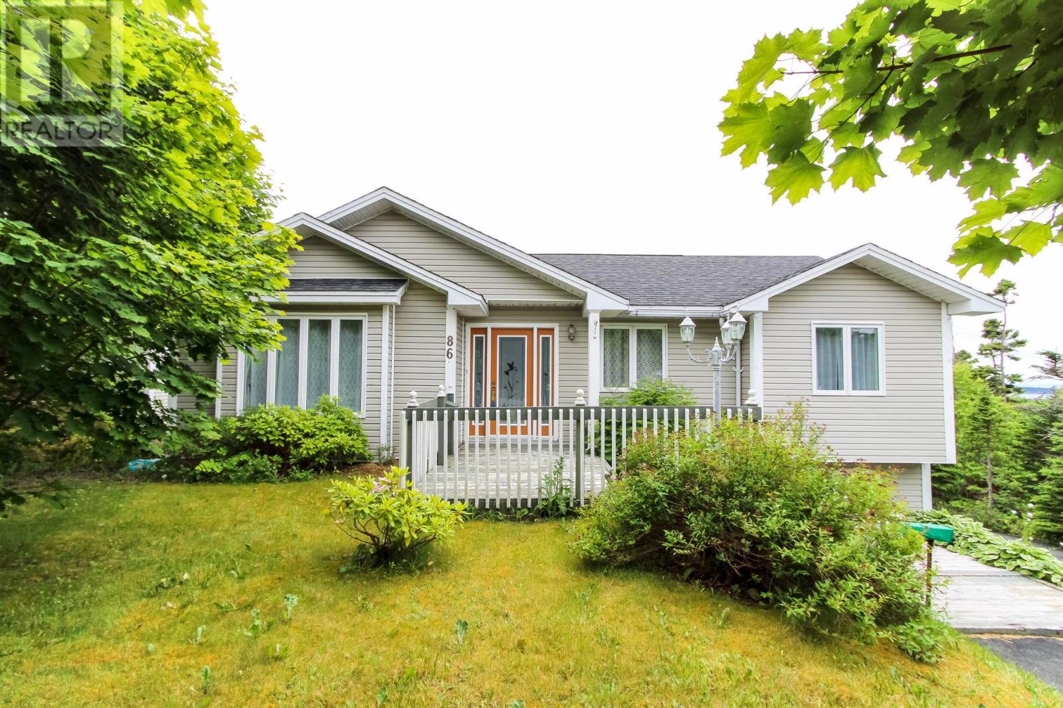
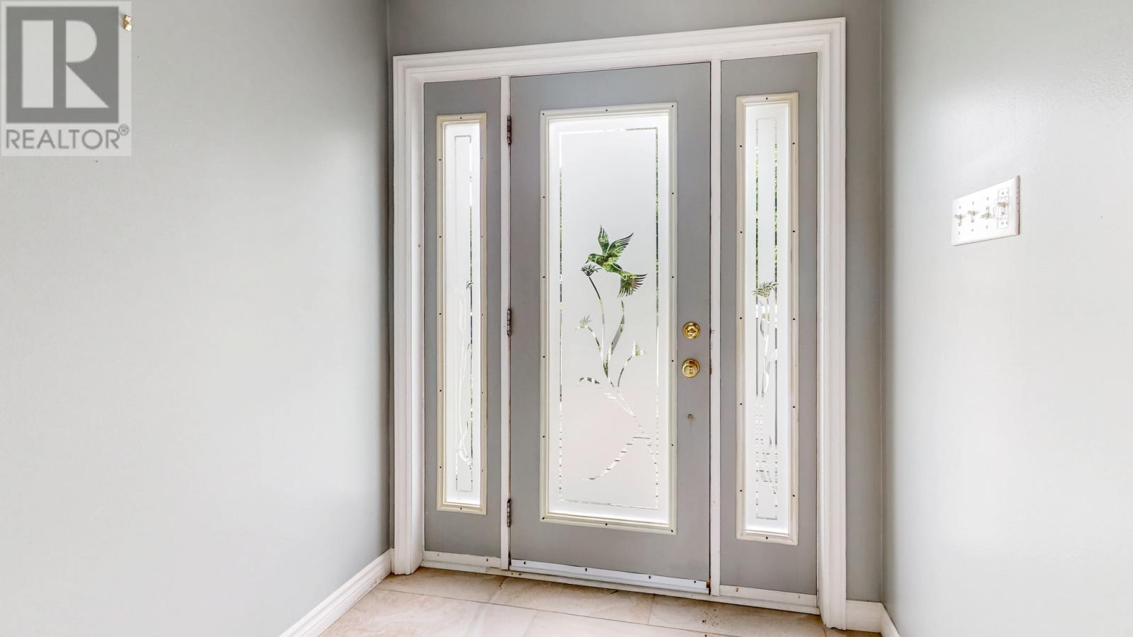
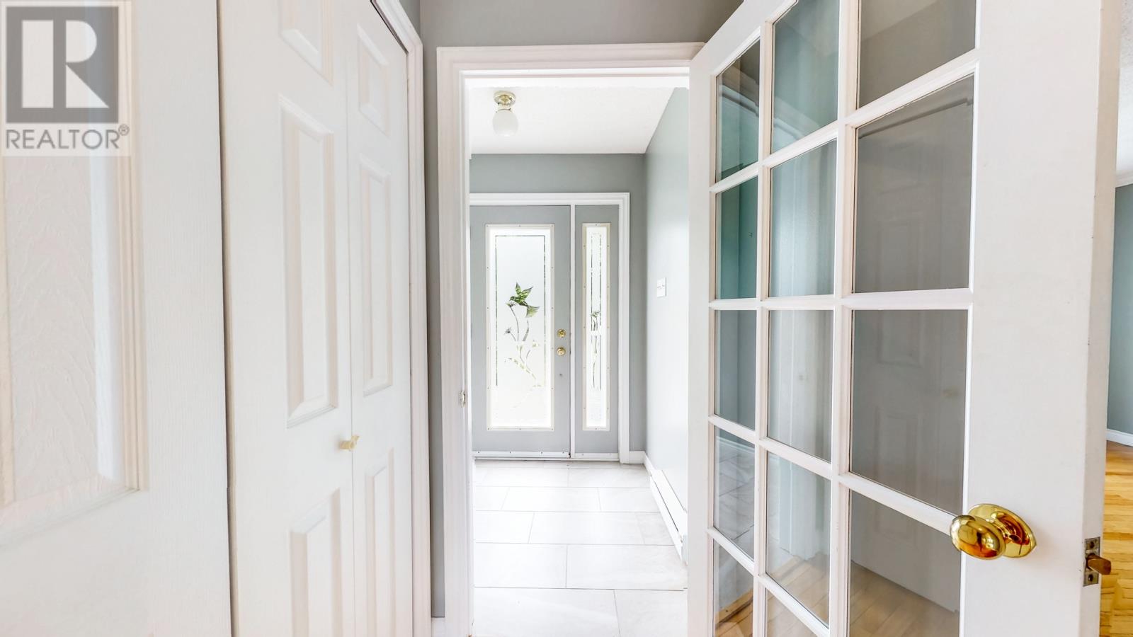
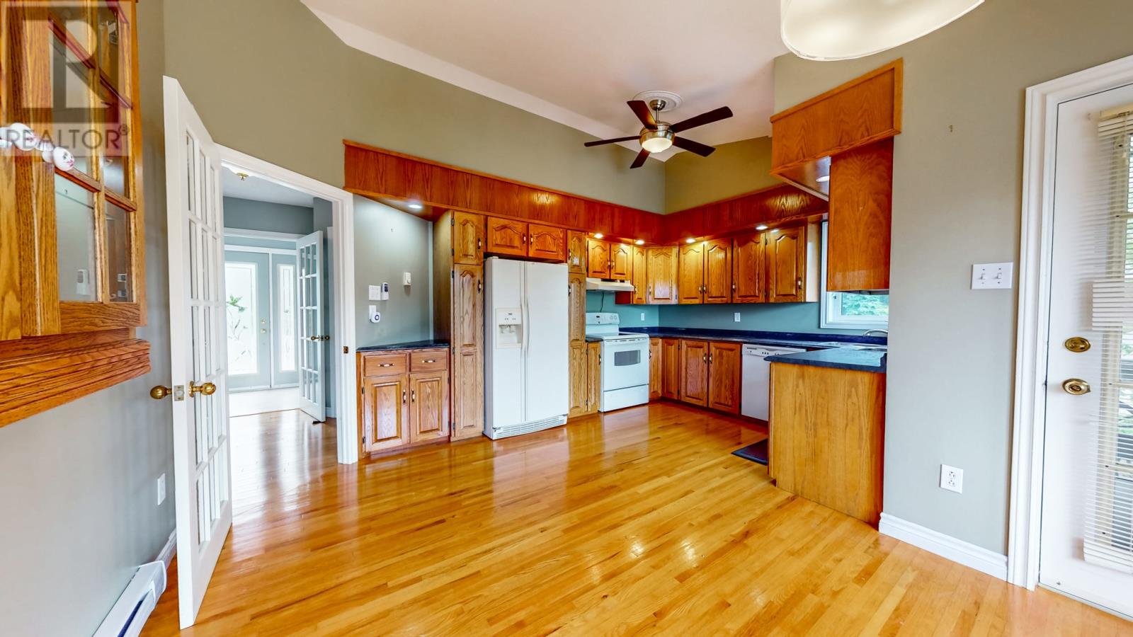
$369,900
86 Swansea Street
Conception Bay South, Newfoundland & Labrador, Newfoundland & Labrador, A1W4S5
MLS® Number: 1287499
Property description
Original owner built home first time offered to market. Located on a large mature lot with drive in access to a 20x23 detached garage. This property offers a private back yard with mature trees in a park-like setting. Some of the features include an eat-in kitchen and eating area, separate living room, three bedrooms on the main floor with half bath off the primary bedroom, developed basement with a large family room with propane fireplace, large rec. room, laundry and a 3 piece bath. There are hardwood and laminate floors on the main floor, and oak cabinets in the kitchen. Located directly off the kitchen is a smaller deck with stairs that lead to a 20x20 lower deck and a 12x12 wired gazebo. There will be no conveyance of offers until 12 pm, July 10, 2025. All offers to be left open until 3 pm, July 10, 2025 as per seller's direction form.
Building information
Type
*****
Appliances
*****
Architectural Style
*****
Constructed Date
*****
Construction Style Attachment
*****
Exterior Finish
*****
Fireplace Fuel
*****
Fireplace Present
*****
Fireplace Type
*****
Fixture
*****
Flooring Type
*****
Foundation Type
*****
Half Bath Total
*****
Heating Fuel
*****
Size Interior
*****
Stories Total
*****
Utility Water
*****
Land information
Access Type
*****
Amenities
*****
Landscape Features
*****
Sewer
*****
Size Irregular
*****
Size Total
*****
Rooms
Main level
Kitchen
*****
Living room
*****
Primary Bedroom
*****
Bedroom
*****
Bedroom
*****
Porch
*****
Bath (# pieces 1-6)
*****
Bath (# pieces 1-6)
*****
Basement
Family room
*****
Recreation room
*****
Laundry room
*****
Bath (# pieces 1-6)
*****
Main level
Kitchen
*****
Living room
*****
Primary Bedroom
*****
Bedroom
*****
Bedroom
*****
Porch
*****
Bath (# pieces 1-6)
*****
Bath (# pieces 1-6)
*****
Basement
Family room
*****
Recreation room
*****
Laundry room
*****
Bath (# pieces 1-6)
*****
Main level
Kitchen
*****
Living room
*****
Primary Bedroom
*****
Bedroom
*****
Bedroom
*****
Porch
*****
Bath (# pieces 1-6)
*****
Bath (# pieces 1-6)
*****
Basement
Family room
*****
Recreation room
*****
Laundry room
*****
Bath (# pieces 1-6)
*****
Courtesy of Royal LePage Vision Realty
Book a Showing for this property
Please note that filling out this form you'll be registered and your phone number without the +1 part will be used as a password.
