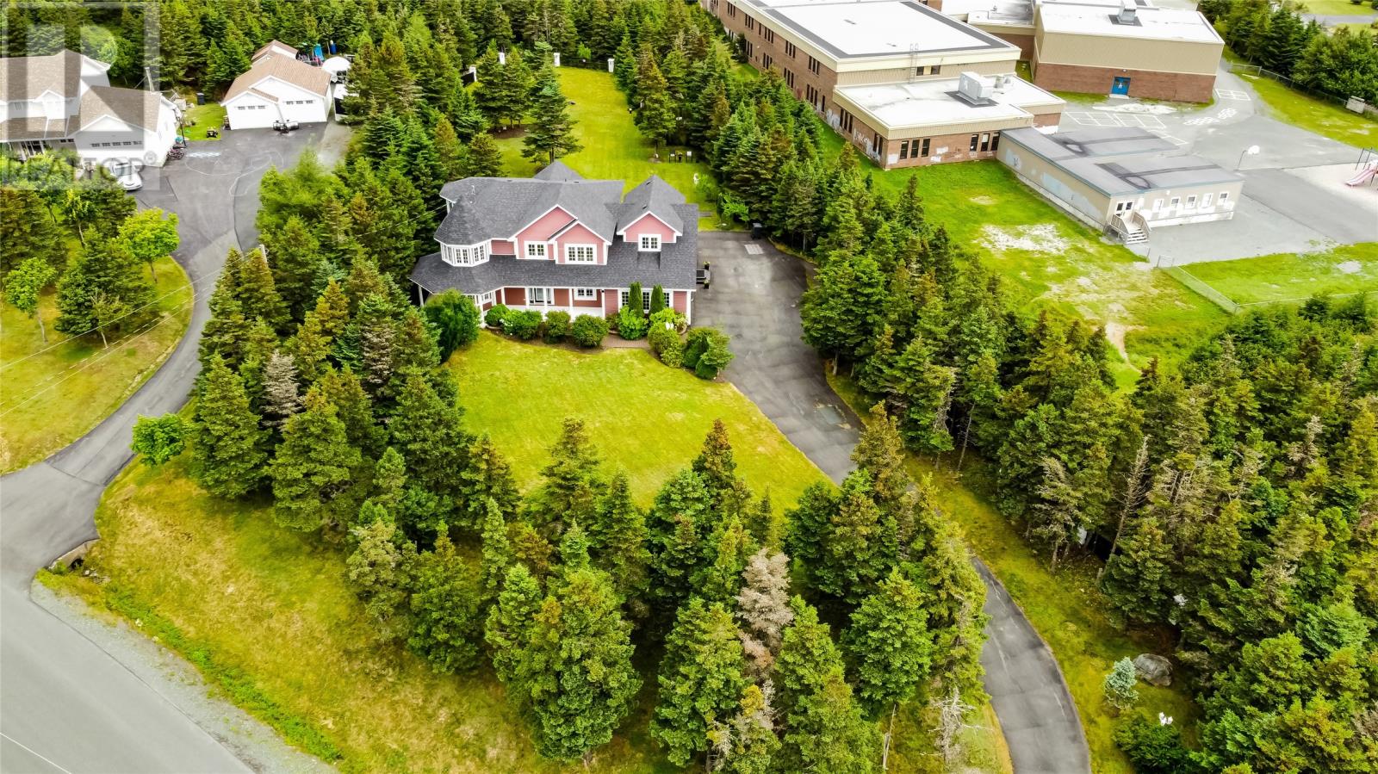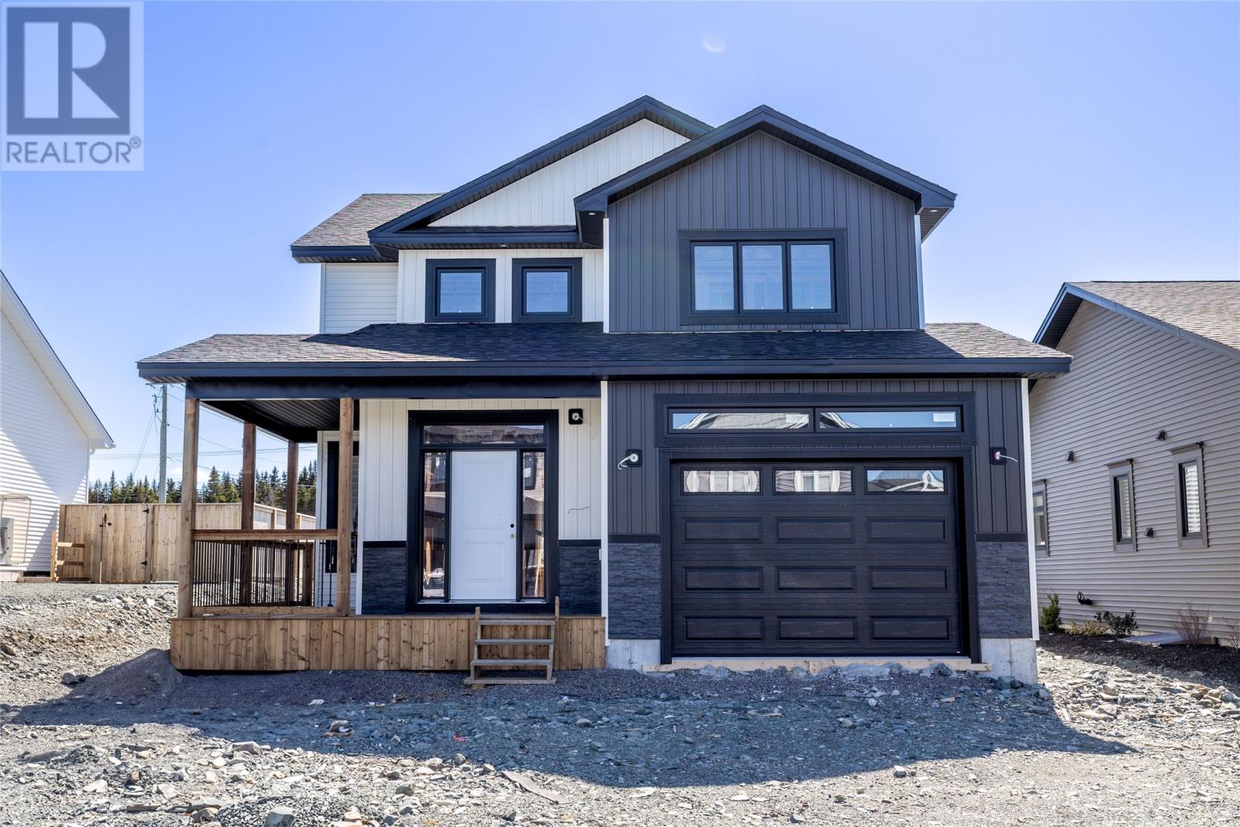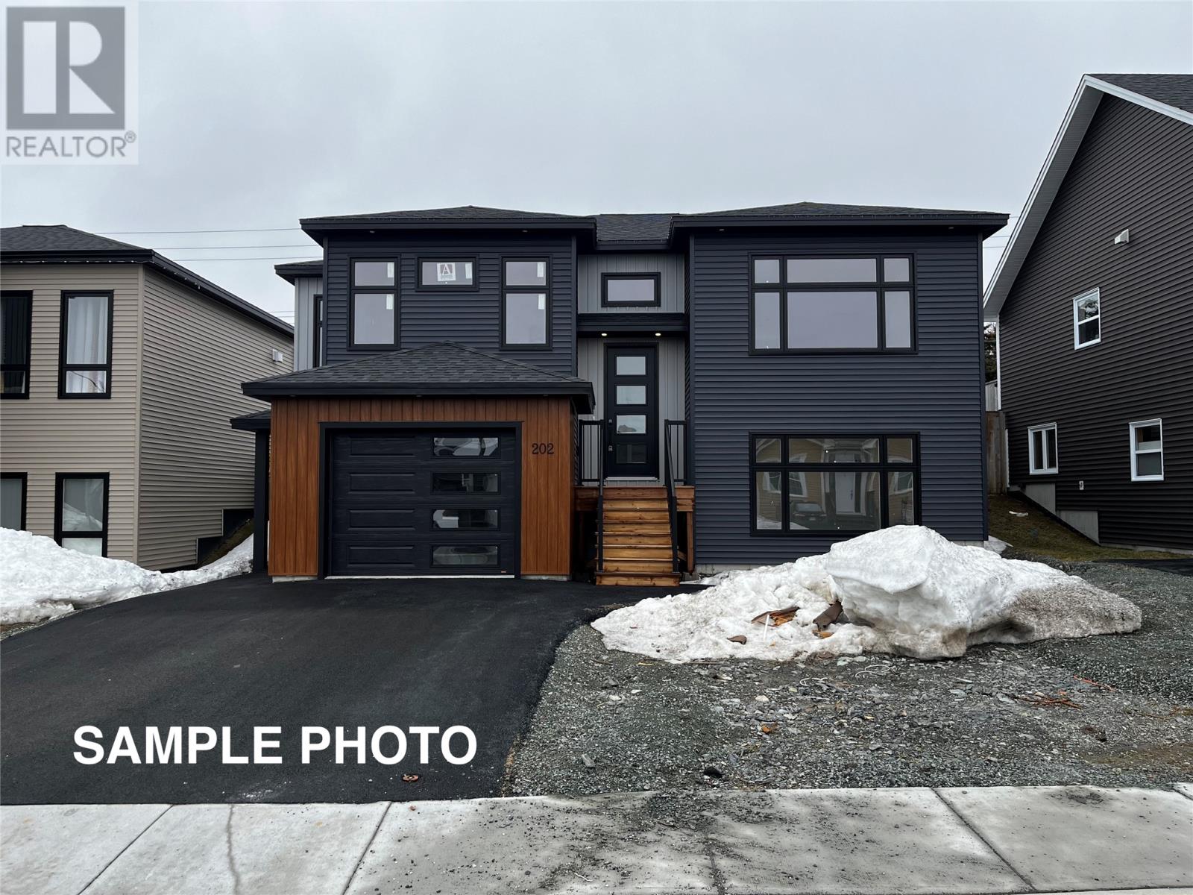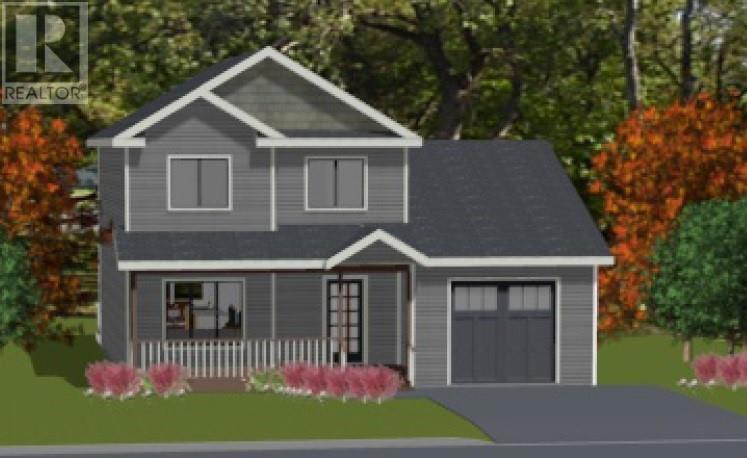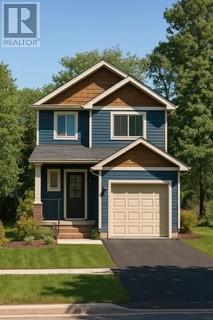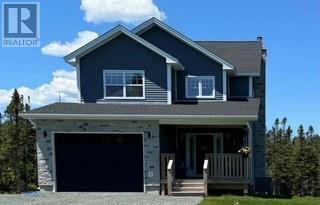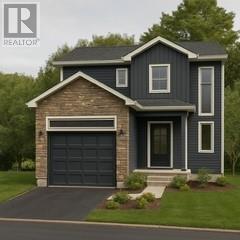Free account required
Unlock the full potential of your property search with a free account! Here's what you'll gain immediate access to:
- Exclusive Access to Every Listing
- Personalized Search Experience
- Favorite Properties at Your Fingertips
- Stay Ahead with Email Alerts
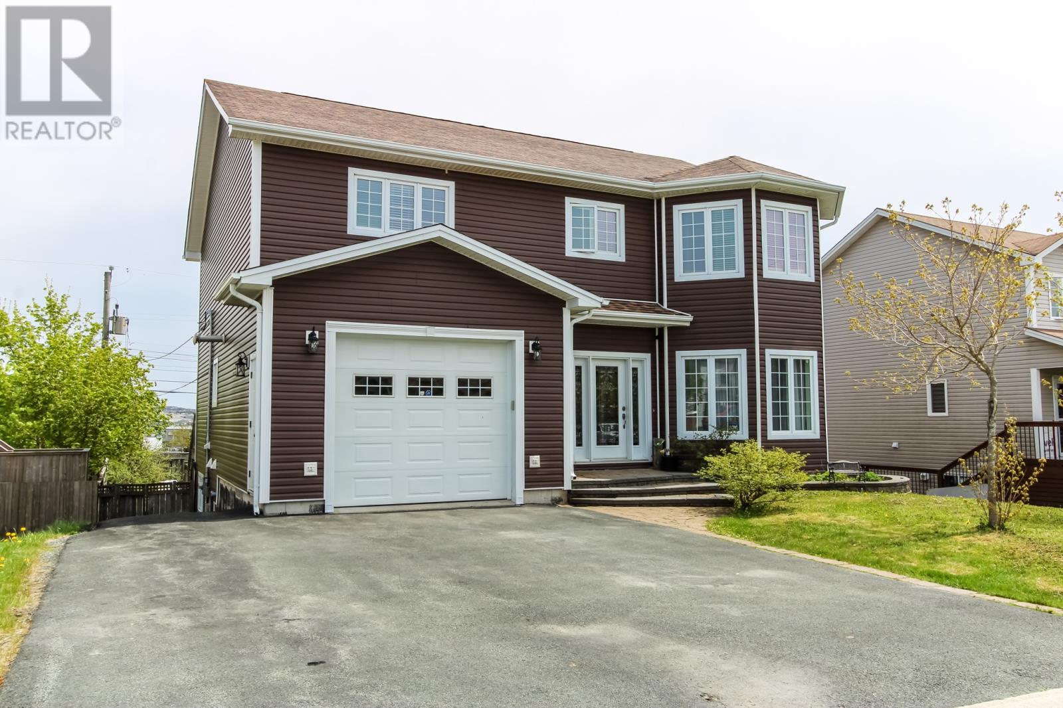
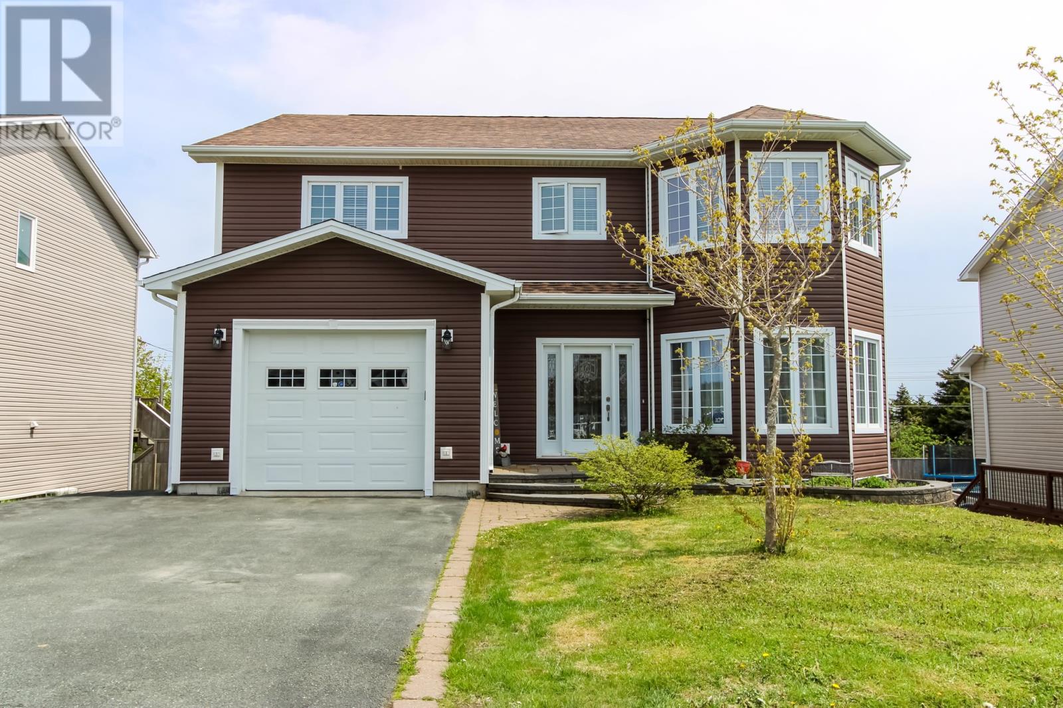
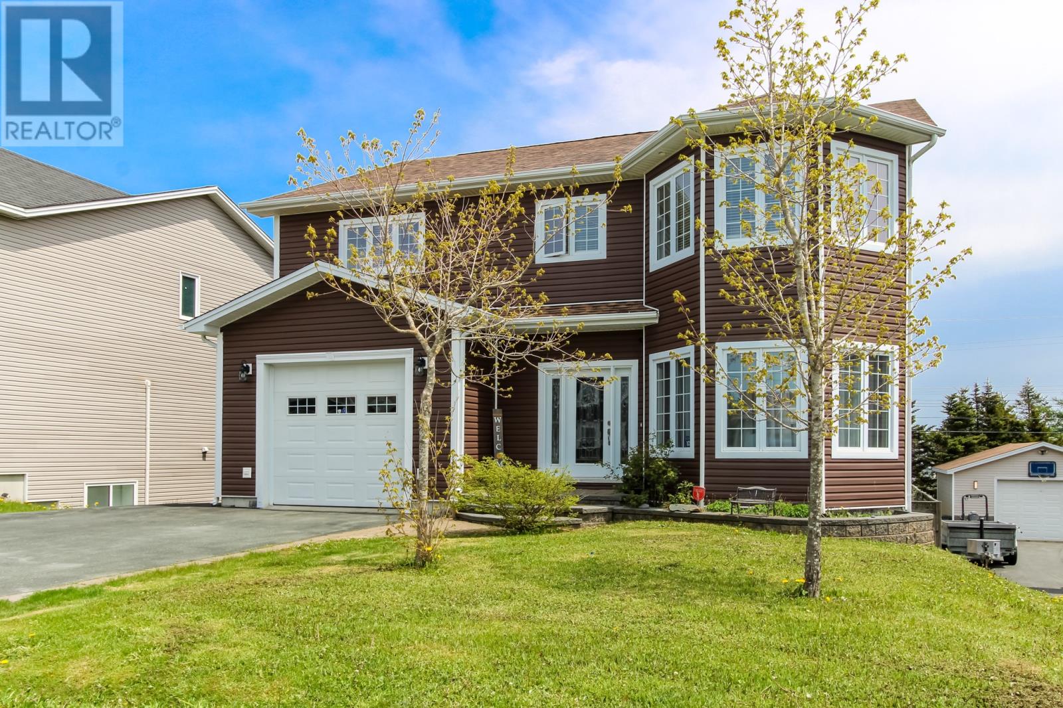
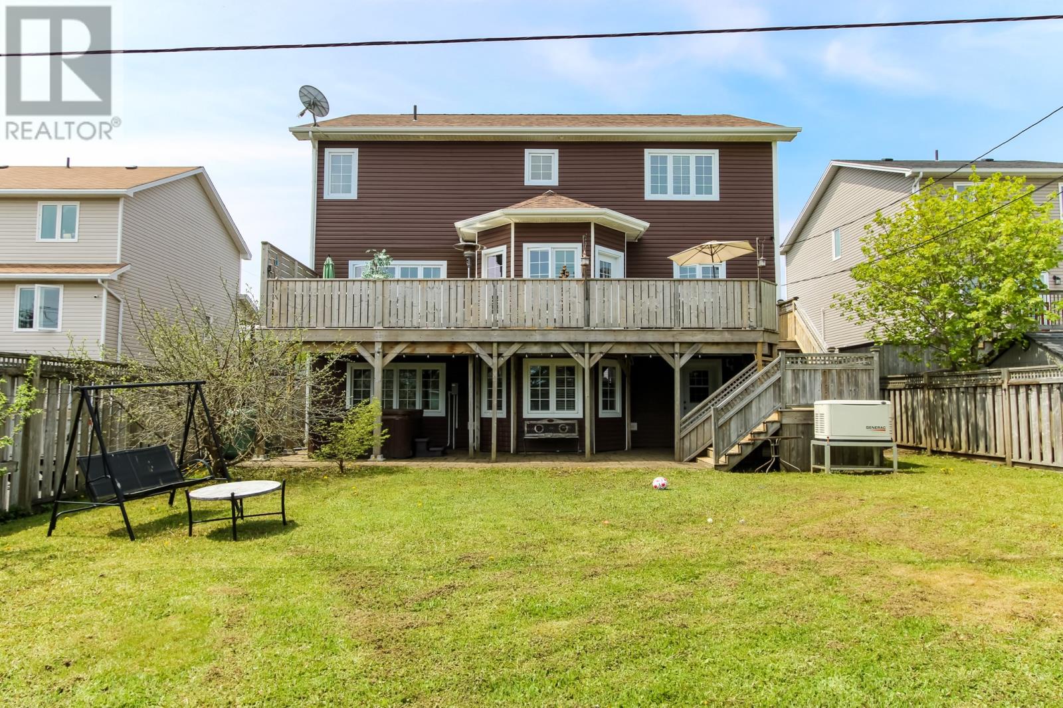
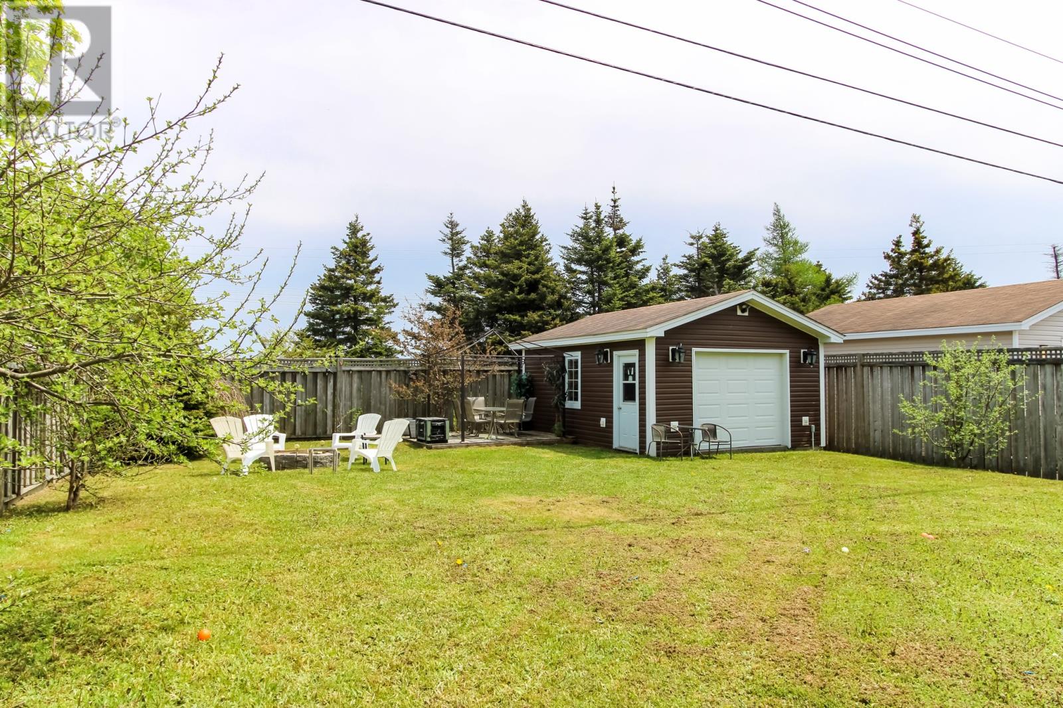
$695,900
76 Hollyberry Drive
Paradise, Newfoundland & Labrador, Newfoundland & Labrador, A1L0C1
MLS® Number: 1287254
Property description
Custom Executive Home | Exceptional Craftsmanship in Prime Karwood Estates. This stunning executive-style home was custom-built by the owner, with a clear focus on quality and attention to detail in every corner. Located in a highly sought-after neighborhood, this property is within walking distance to Paradise Elementary and offers quick access to the Trans-Canada Highway—making commutes and daily travel effortless. Inside, you’re welcomed by 9-foot ceilings and elegant crown moldings throughout. The open-concept main floor boasts an oversized living area centered around a cozy 3-way propane fireplace, ideal for entertaining or quiet evenings at home. The executive kitchen features high-end stainless steel appliances, custom cabinetry, and connects seamlessly to a mudroom/laundry area that leads into the attached garage—offering warm in-floor heating in the kitchen and bathrooms, along with three mini-split heat pumps, ensures year-round comfort and energy efficiency. Each bedroom is outfitted with its own walk-in closet, while the oversized primary suite is a private retreat. Enjoy a jacuzzi tub with tiled surround, and a luxurious multi-jetted high-end stand up shower—designed to offer a spa-like experience every day. The fully developed basement continues the theme of comfort and elegance, featuring a freestanding propane fireplace, a stylish in-wall propane fire torch accent in the den, and walk-out access to a large, flat backyard. Outdoor living shines with an oversized patio complete with a privacy wall, and a wired 16x20 detached garage, perfect for additional storage or a workshop. Entertainment is elevated with a built-in surround sound system throughout the home—adding ambiance whether you're hosting guests or enjoying a quiet night in. Hot Tub and Generac generator can be negotiated with purchase.
Building information
Type
*****
Appliances
*****
Architectural Style
*****
Constructed Date
*****
Exterior Finish
*****
Fireplace Present
*****
Flooring Type
*****
Foundation Type
*****
Half Bath Total
*****
Heating Type
*****
Size Interior
*****
Stories Total
*****
Utility Water
*****
Land information
Fence Type
*****
Sewer
*****
Size Irregular
*****
Size Total
*****
Rooms
Main level
Kitchen
*****
Dining nook
*****
Living room/Fireplace
*****
Laundry room
*****
Bath (# pieces 1-6)
*****
Basement
Family room/Fireplace
*****
Recreation room
*****
Second level
Primary Bedroom
*****
Ensuite
*****
Bedroom
*****
Bedroom
*****
Bath (# pieces 1-6)
*****
Main level
Kitchen
*****
Dining nook
*****
Living room/Fireplace
*****
Laundry room
*****
Bath (# pieces 1-6)
*****
Basement
Family room/Fireplace
*****
Recreation room
*****
Second level
Primary Bedroom
*****
Ensuite
*****
Bedroom
*****
Bedroom
*****
Bath (# pieces 1-6)
*****
Main level
Kitchen
*****
Dining nook
*****
Living room/Fireplace
*****
Laundry room
*****
Bath (# pieces 1-6)
*****
Basement
Family room/Fireplace
*****
Recreation room
*****
Second level
Primary Bedroom
*****
Ensuite
*****
Bedroom
*****
Bedroom
*****
Bath (# pieces 1-6)
*****
Main level
Kitchen
*****
Dining nook
*****
Living room/Fireplace
*****
Laundry room
*****
Bath (# pieces 1-6)
*****
Basement
Family room/Fireplace
*****
Recreation room
*****
Second level
Primary Bedroom
*****
Ensuite
*****
Bedroom
*****
Bedroom
*****
Bath (# pieces 1-6)
*****
Courtesy of RE/MAX Infinity Realty Inc.
Book a Showing for this property
Please note that filling out this form you'll be registered and your phone number without the +1 part will be used as a password.
