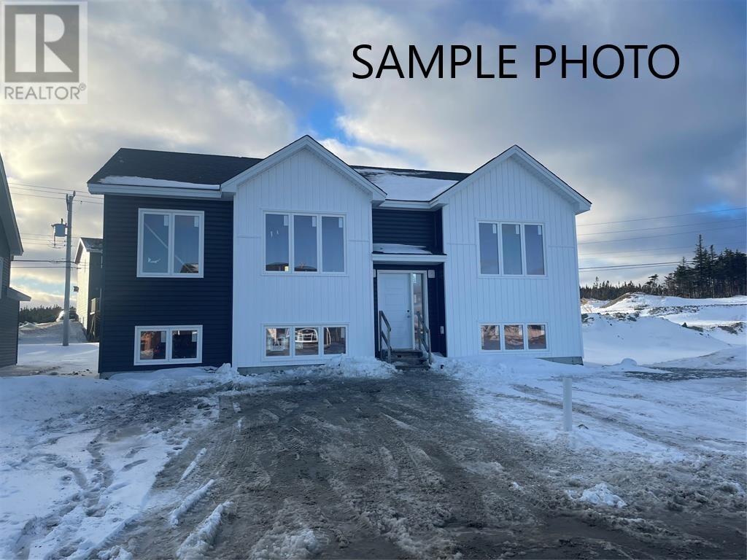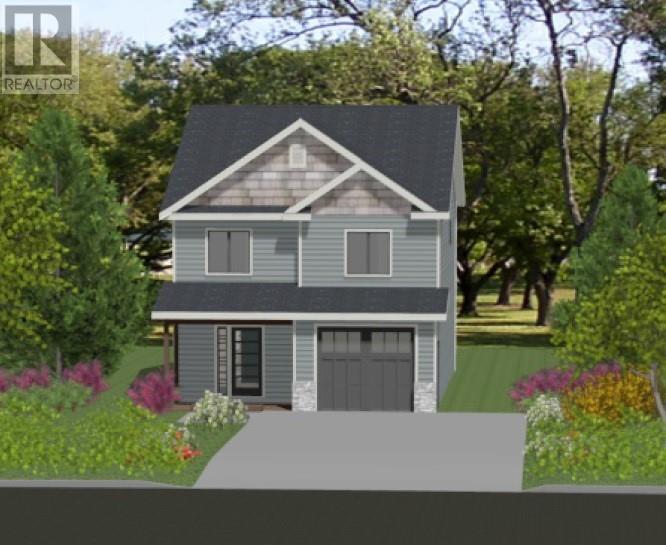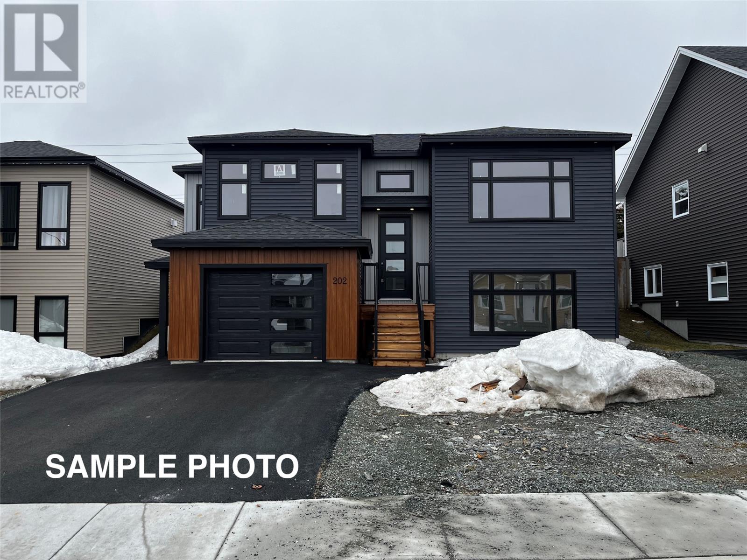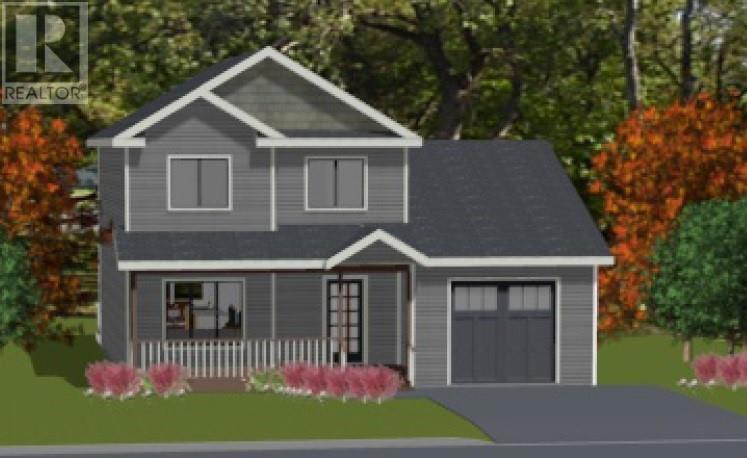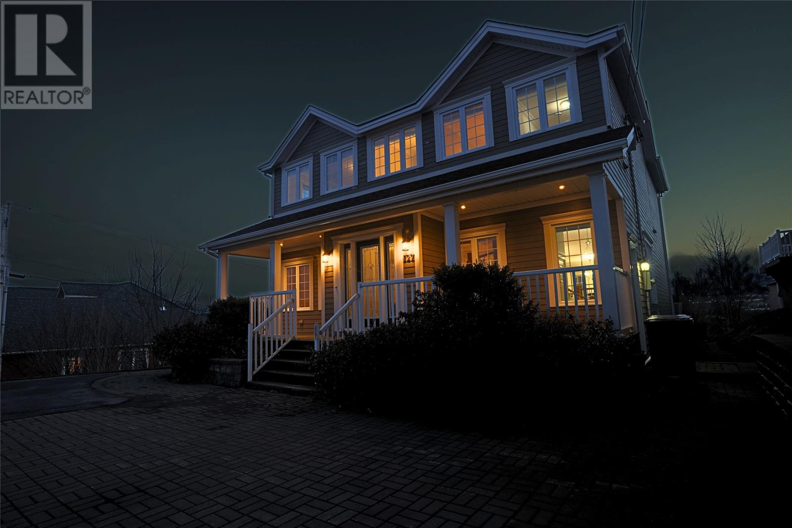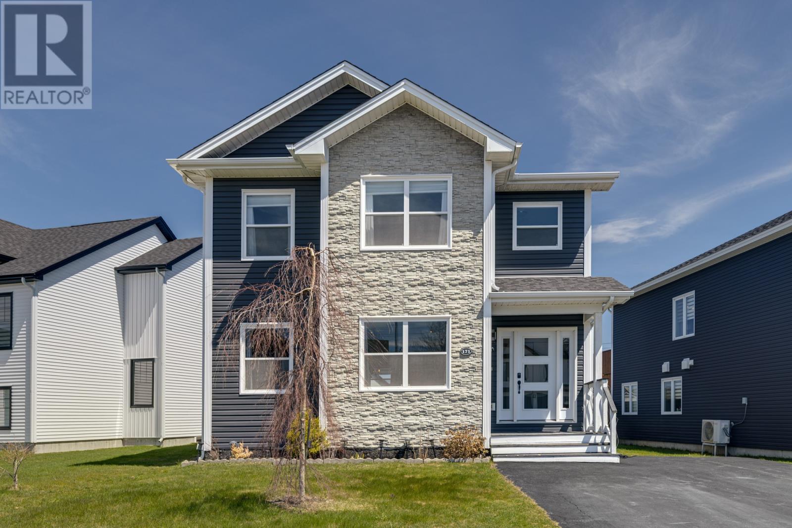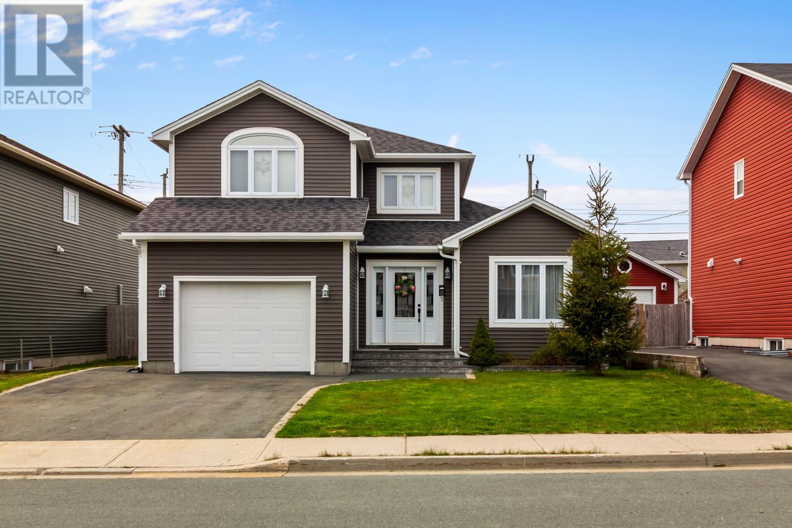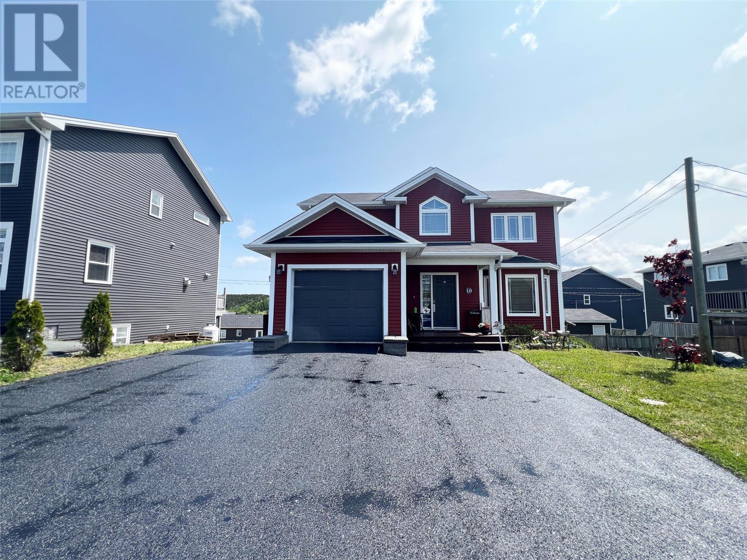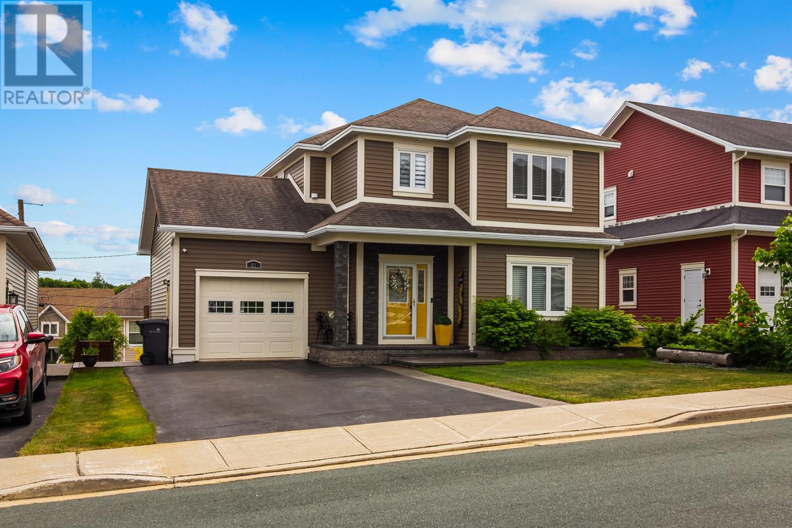Free account required
Unlock the full potential of your property search with a free account! Here's what you'll gain immediate access to:
- Exclusive Access to Every Listing
- Personalized Search Experience
- Favorite Properties at Your Fingertips
- Stay Ahead with Email Alerts
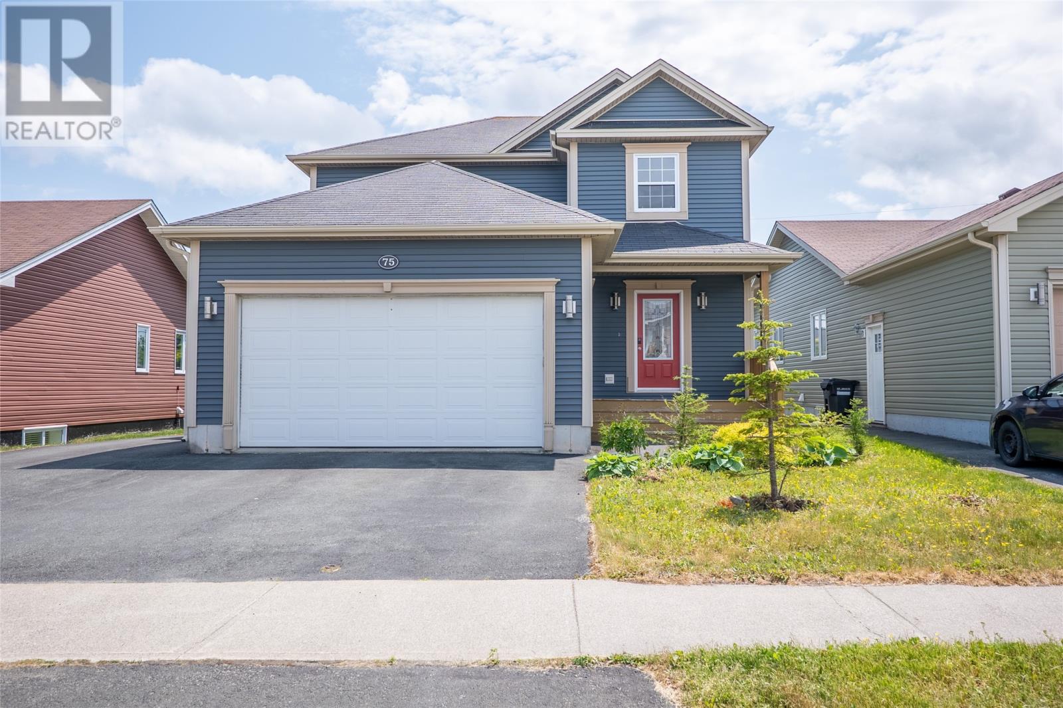
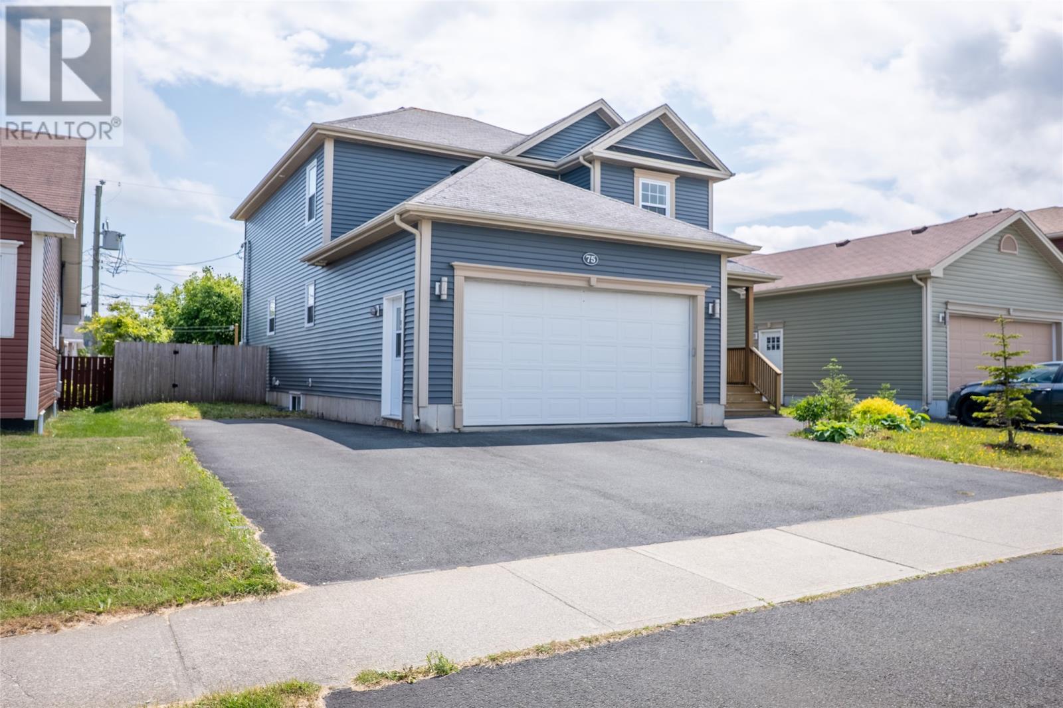
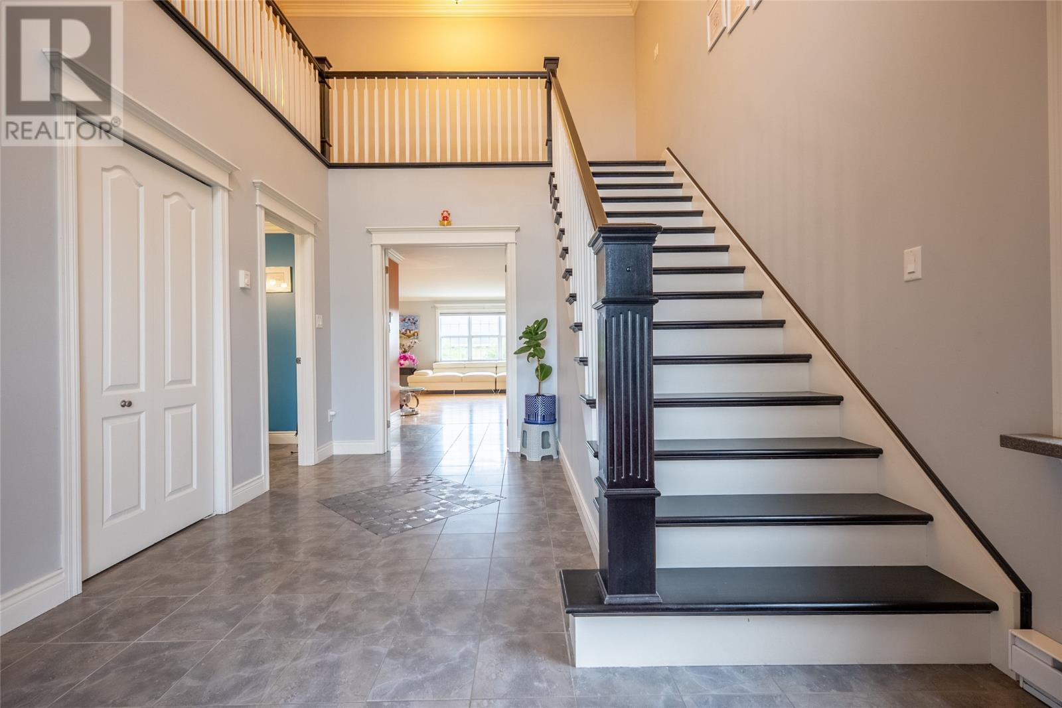
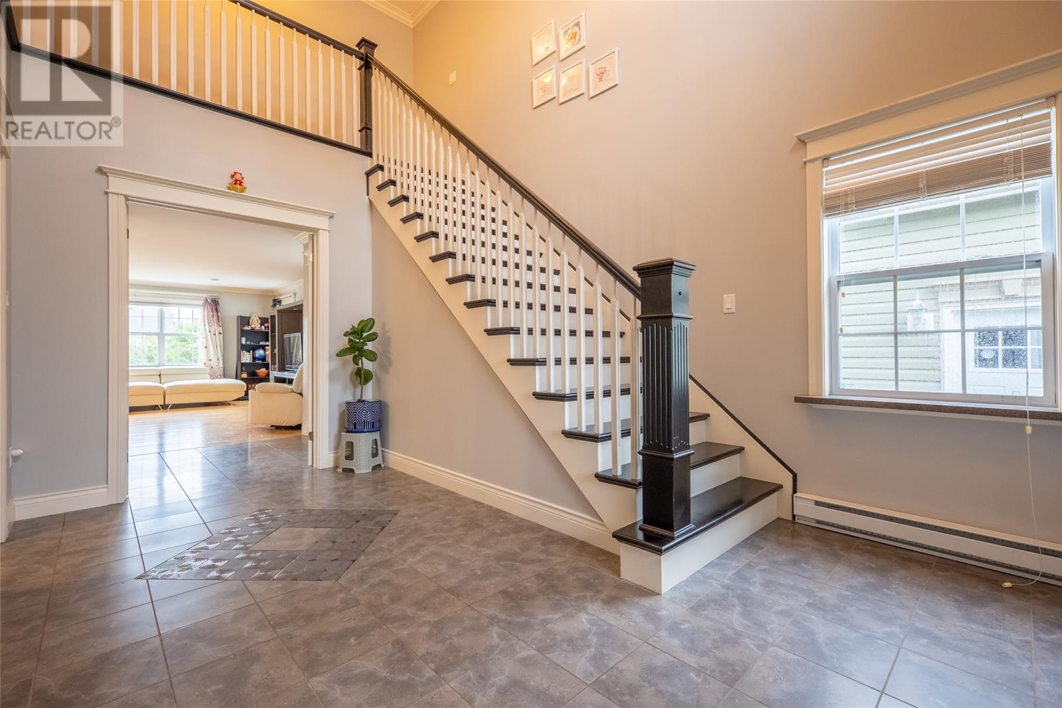
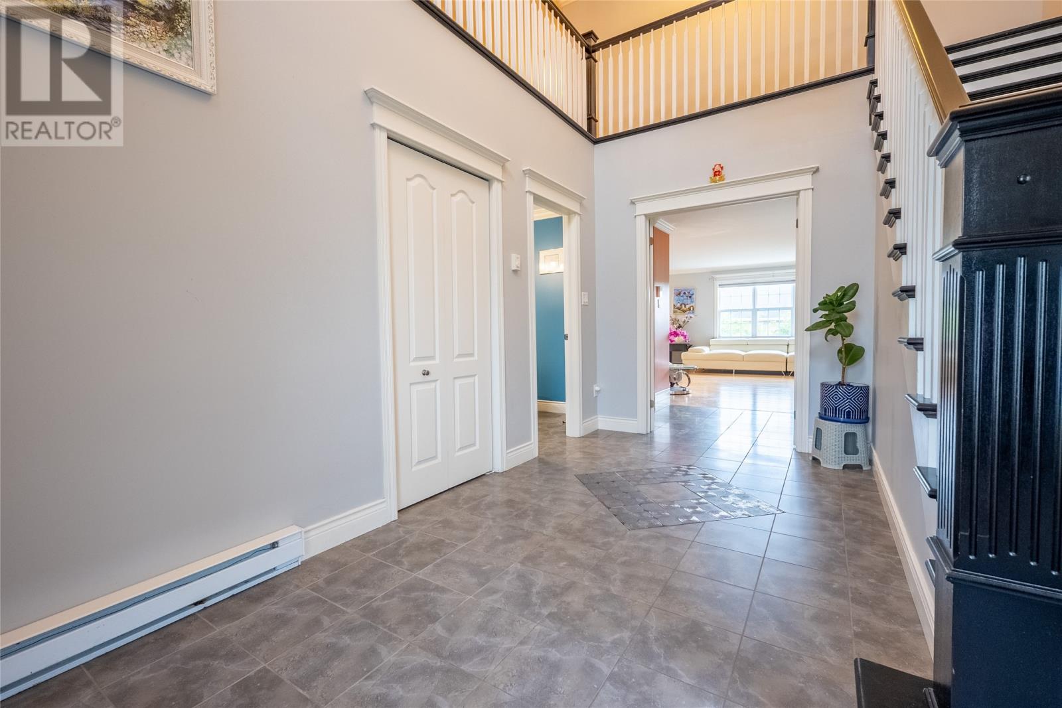
$628,000
75 Great Eastern Avenue
St. John's, Newfoundland & Labrador, Newfoundland & Labrador, A1B0C6
MLS® Number: 1287230
Property description
PICTURE THIS: Your morning coffee in hand, looking out those massive windows at your private yard while the kids get ready upstairs - no bathroom fights with 3.5 baths! This is the life waiting for you in this stunning Scandinavian-style executive home in Kenmount Terrace. Step through the front door and prepare to be amazed - that grand foyer with soaring 20-foot ceilings creates an immediate wow factor, spacious enough you could practically park a car in it! The stunning modern staircase becomes a sculptural centerpiece, perfectly embodying that sophisticated Scandinavian aesthetic. This isn't just 3,400+ square feet - it's 3,400+ square feet of that clean, sophisticated Scandinavian design everyone wants with those enormous windows flooding everything with natural light - classic Scandinavian living at its finest. The custom 2020 kitchen embodies that sleek Scandinavian aesthetic - perfect for everything from Tuesday night homework to holiday entertaining. And that gorgeous propane fireplace! The heart of Scandinavian hygge culture. But here's where dreams meet reality - that finished basement with walk-out entrance could change your financial future. Picture collecting rental income, running your business from home, or giving your aging parents their independence right downstairs. Crown moldings and Boston headers throughout show someone understood quality craftsmanship. The double garage and parking for 6 cars means never fighting for a spot again. And the convenience is unbeatable! Walmart, Sobeys, Staples, Swiss Chalet, Boston Pizza, furniture store, pet store - everything you need within walking distance! Highway access, Kenmount Road and Kelsey Drive are just one minute away. Plus you're getting that new school opening in 2026, that incredible community park with sports facilities, and the amazing recreational amenities. With all this convenience and potential, properties like this don't come along often.
Building information
Type
*****
Appliances
*****
Architectural Style
*****
Constructed Date
*****
Construction Style Attachment
*****
Cooling Type
*****
Exterior Finish
*****
Fireplace Present
*****
Flooring Type
*****
Foundation Type
*****
Half Bath Total
*****
Heating Fuel
*****
Size Interior
*****
Stories Total
*****
Utility Water
*****
Land information
Access Type
*****
Amenities
*****
Fence Type
*****
Landscape Features
*****
Sewer
*****
Size Irregular
*****
Size Total
*****
Rooms
Main level
Foyer
*****
Living room/Fireplace
*****
Kitchen
*****
Dining room
*****
Laundry room
*****
Bath (# pieces 1-6)
*****
Not known
*****
Lower level
Recreation room
*****
Primary Bedroom
*****
Ensuite
*****
Not known
*****
Storage
*****
Second level
Primary Bedroom
*****
Ensuite
*****
Bedroom
*****
Bedroom
*****
Bath (# pieces 1-6)
*****
Family room
*****
Main level
Foyer
*****
Living room/Fireplace
*****
Kitchen
*****
Dining room
*****
Laundry room
*****
Bath (# pieces 1-6)
*****
Not known
*****
Lower level
Recreation room
*****
Primary Bedroom
*****
Ensuite
*****
Not known
*****
Storage
*****
Second level
Primary Bedroom
*****
Ensuite
*****
Bedroom
*****
Bedroom
*****
Bath (# pieces 1-6)
*****
Family room
*****
Main level
Foyer
*****
Living room/Fireplace
*****
Kitchen
*****
Dining room
*****
Laundry room
*****
Bath (# pieces 1-6)
*****
Not known
*****
Lower level
Recreation room
*****
Primary Bedroom
*****
Ensuite
*****
Not known
*****
Storage
*****
Second level
Primary Bedroom
*****
Ensuite
*****
Courtesy of RE/MAX Realty Specialists
Book a Showing for this property
Please note that filling out this form you'll be registered and your phone number without the +1 part will be used as a password.
