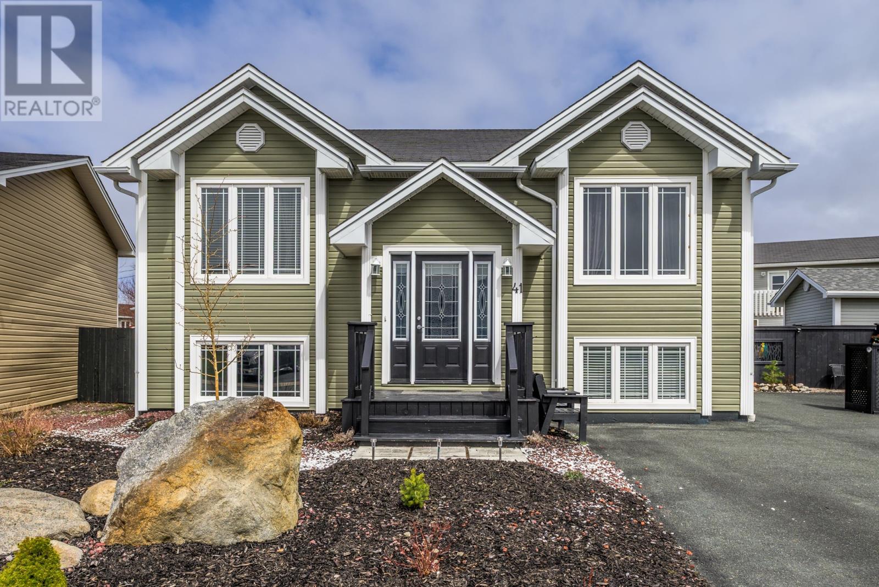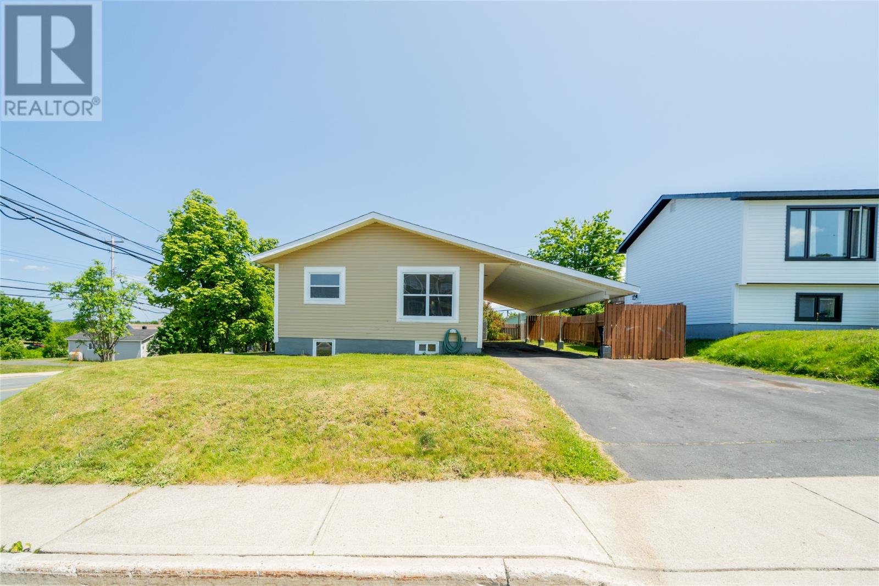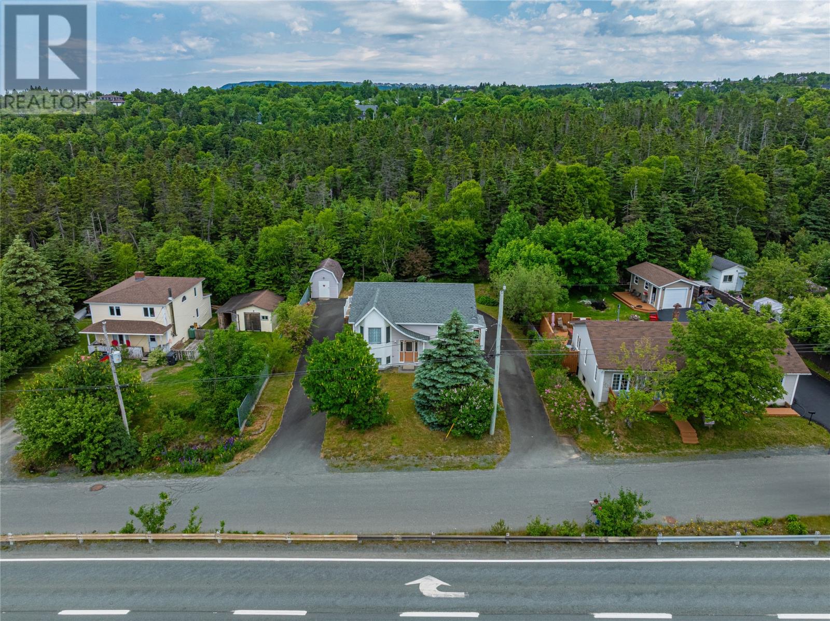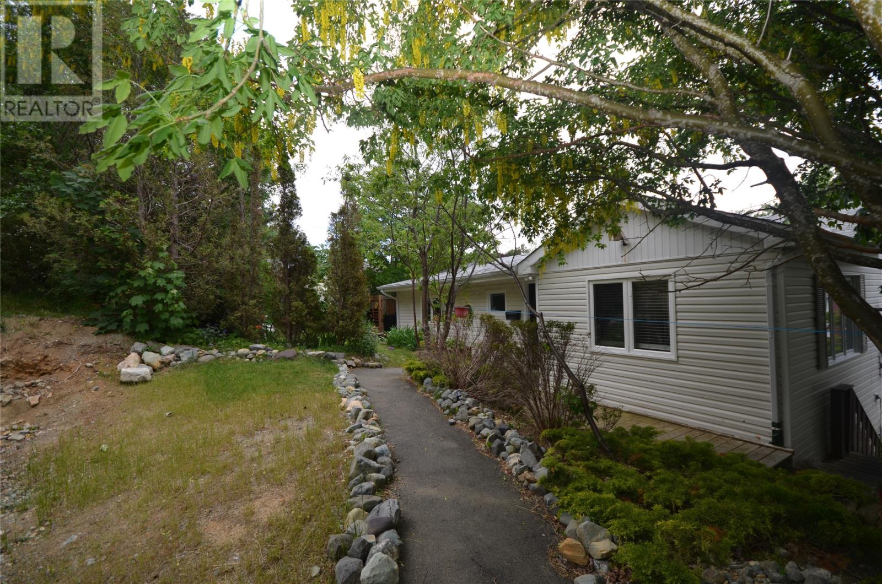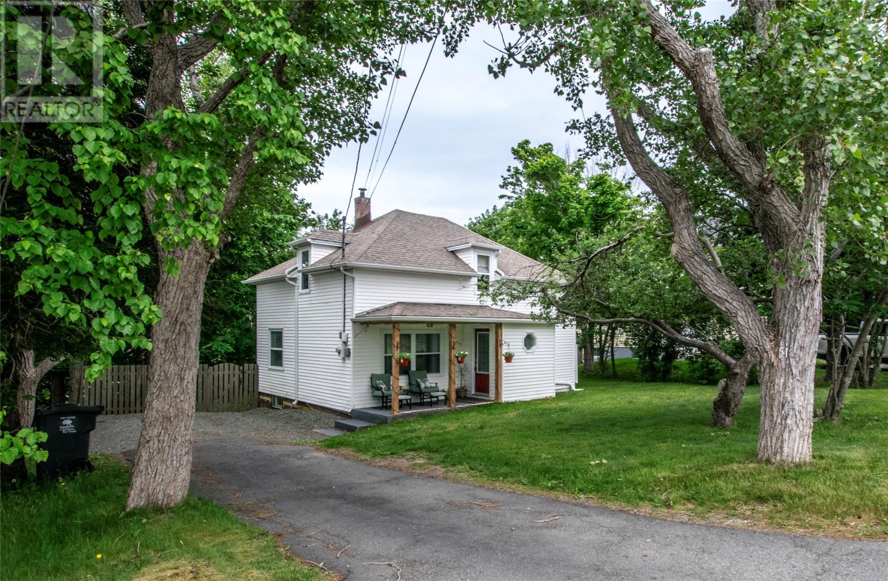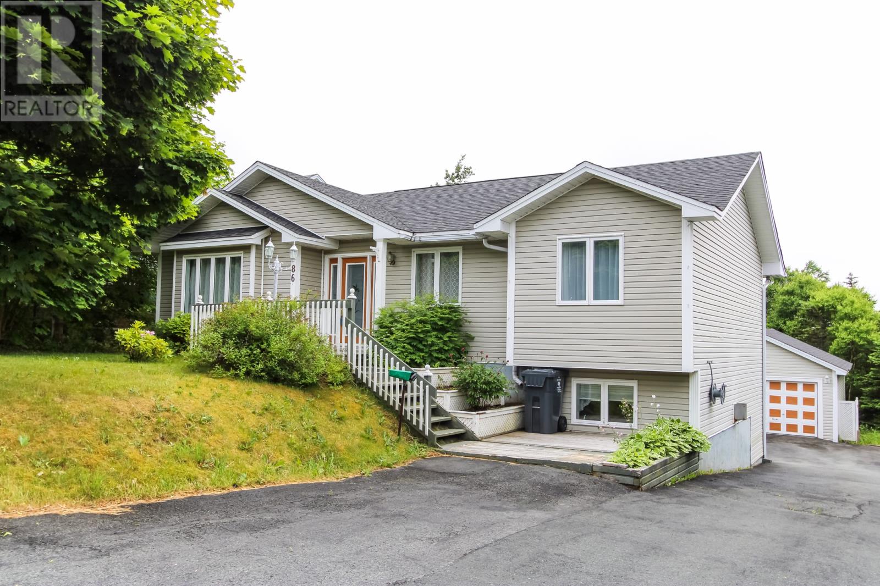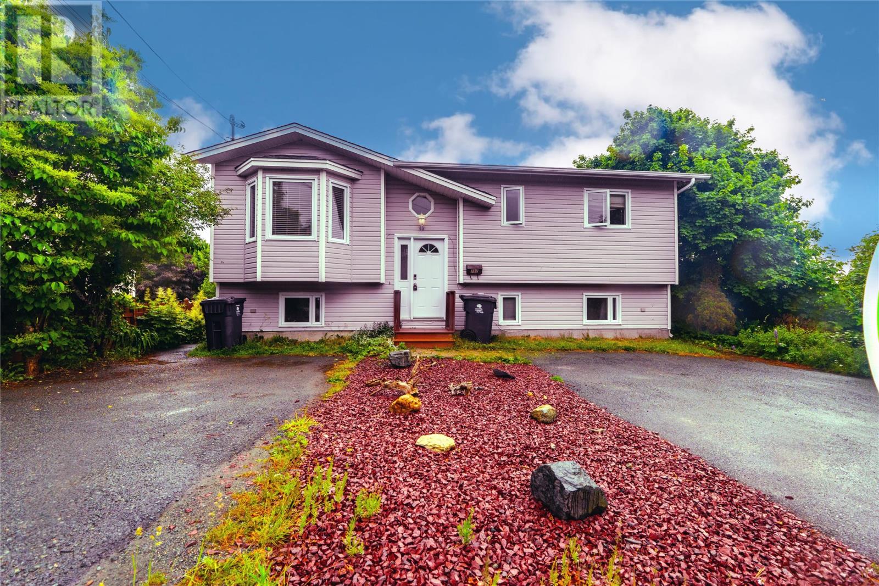Free account required
Unlock the full potential of your property search with a free account! Here's what you'll gain immediate access to:
- Exclusive Access to Every Listing
- Personalized Search Experience
- Favorite Properties at Your Fingertips
- Stay Ahead with Email Alerts
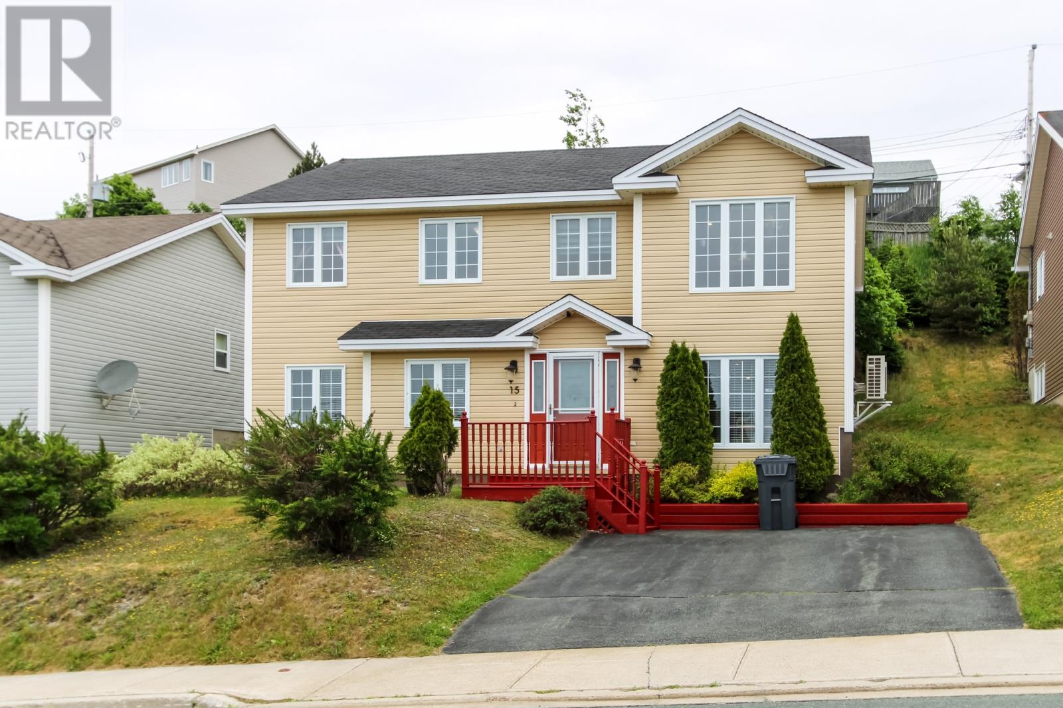
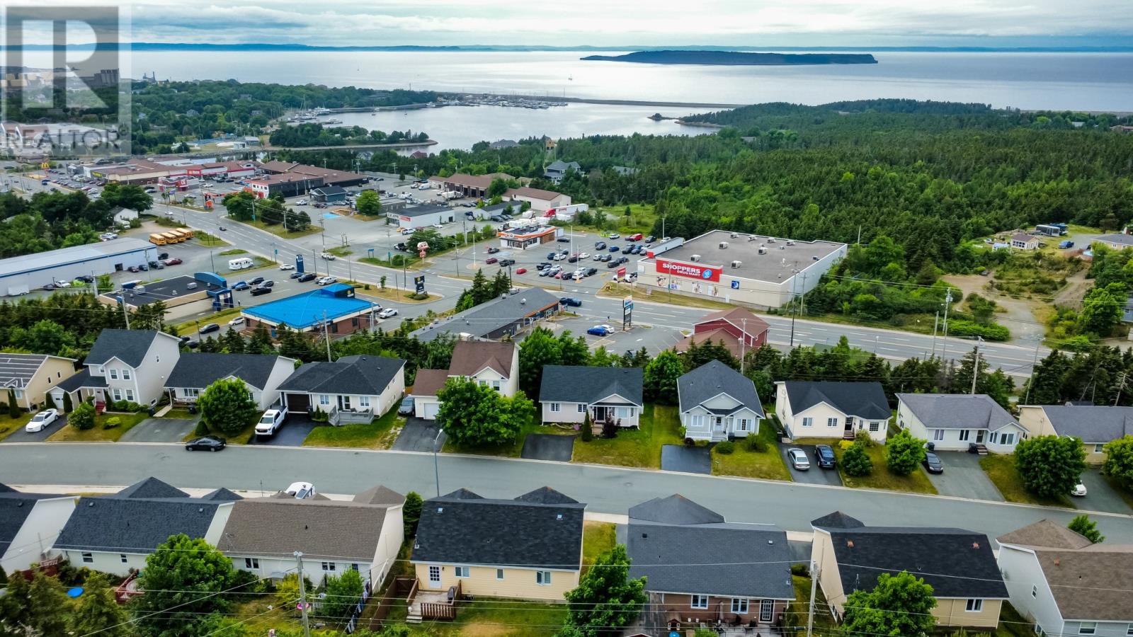
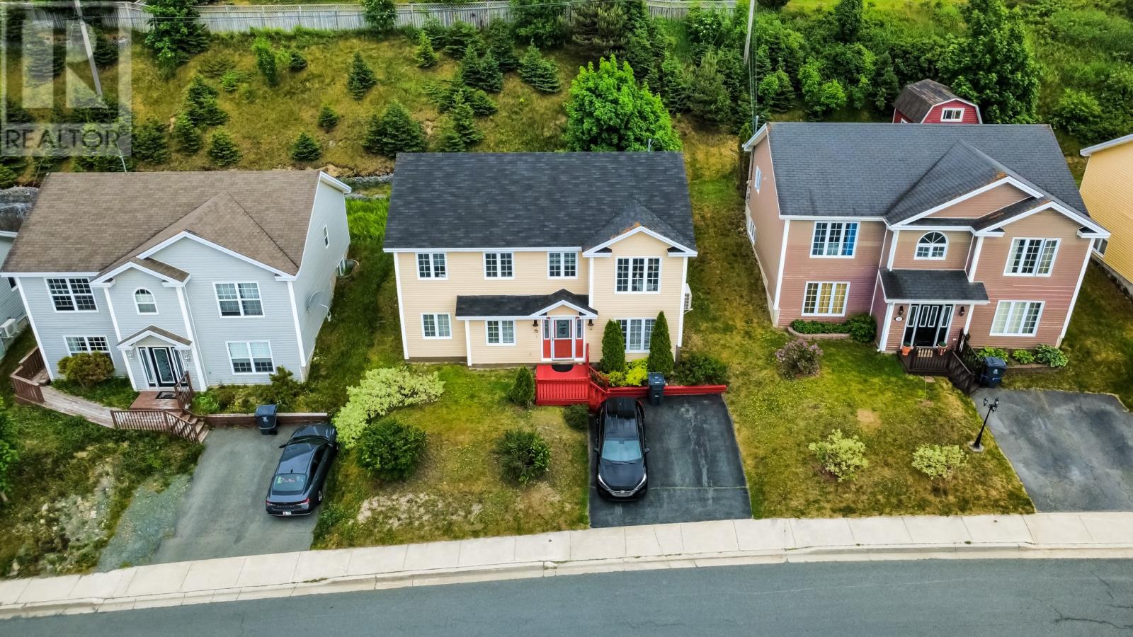
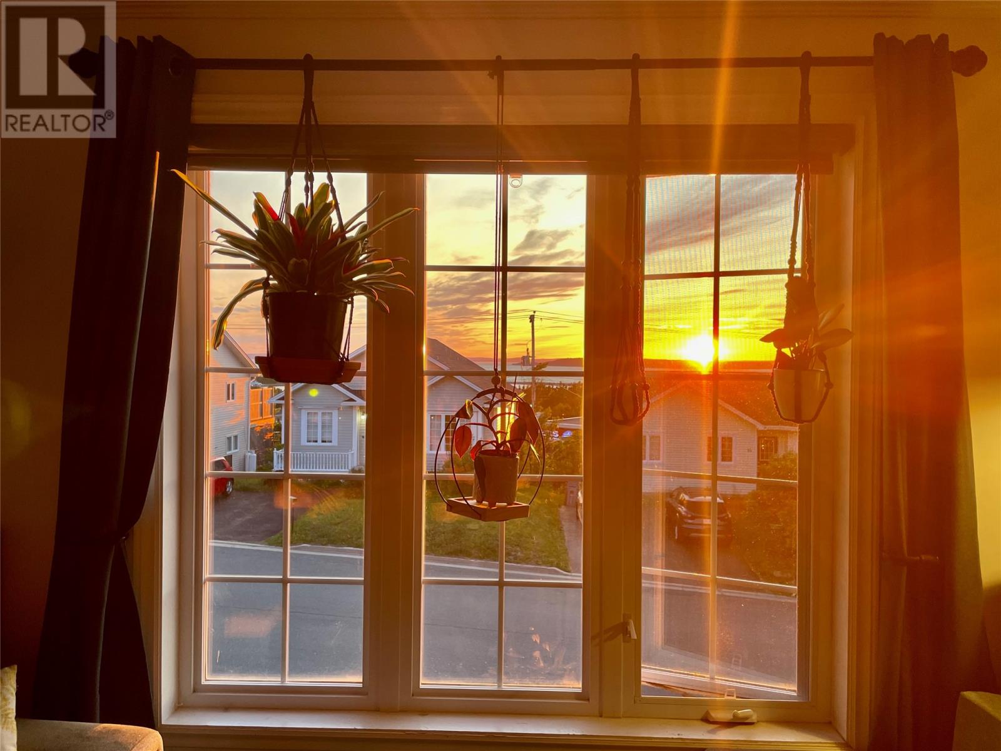
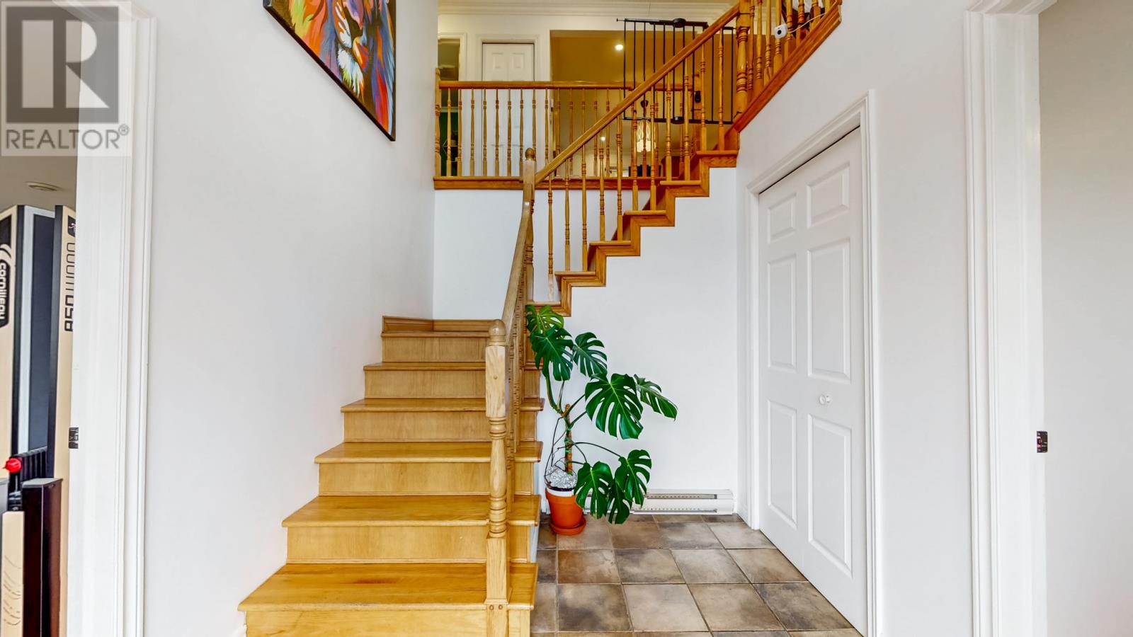
$350,000
15 Dawsons Run
Conception Bay South, Newfoundland & Labrador, Newfoundland & Labrador, A1W3J3
MLS® Number: 1287189
Property description
Welcome to 15 Dawsons Rd in beautiful Manuels, Conception Bay South. This raised-bungalow has it all, with a beautifully updated interior, view of Conception Bay, and a convenient location! It is walking distance to shopping, restaurants, a bakery, the Manuels River walking trail, the T'Railway, and more. Also with quick highway access, you are just 12 minutes from Costco and 20 minutes from downtown St. John's. The interior of this home has undergone extensive updates in the past 3 years, including all new pex plumbing and new water heater, the addition of a 3-head mini-split system for cost-effective heating and cooling, the removal of a wall to create a bright and spacious open floor plan, updated main bath and ensuite, including a modern tile and glass shower, with multi-jet shower head, many added pot lights, and more. The raised-bungalow design means you enter on the lower level into a large 2-story foyer (no cramped porch here!) and the lower level has large bright windows, which are fully above ground. On the lower level you will find a large family room (currently used as an office), a 4th bedroom, another room currently used as a gym, a workshop, and a laundry room/half-bath with a convenient custom-built folding station and drying rack. On the main floor there is an open-concept eat-in kitchen and living area, where you can enjoy the sunset over the bay from your living room window, 3 bedrooms, and 2 beautifully updated bathrooms, including an ensuite in the primary bedroom. Walk-out to your backyard from the main floor, and enjoy the grade-level patio and convenient storage shed. Don't miss out! Check out the 3D virtual tour and book your private showing! This listing is subject to a seller's direction. No offers to be conveyed prior to 5:00pm Monday July 14, 2025 and all offers to be left open until 10:00pm the same day.
Building information
Type
*****
Appliances
*****
Architectural Style
*****
Constructed Date
*****
Construction Style Attachment
*****
Cooling Type
*****
Exterior Finish
*****
Flooring Type
*****
Foundation Type
*****
Half Bath Total
*****
Heating Fuel
*****
Heating Type
*****
Size Interior
*****
Stories Total
*****
Utility Water
*****
Land information
Access Type
*****
Amenities
*****
Landscape Features
*****
Sewer
*****
Size Irregular
*****
Size Total
*****
Rooms
Main level
Living room
*****
Not known
*****
Primary Bedroom
*****
Ensuite
*****
Bedroom
*****
Bedroom
*****
Bath (# pieces 1-6)
*****
Basement
Bedroom
*****
Recreation room
*****
Hobby room
*****
Laundry room
*****
Workshop
*****
Foyer
*****
Main level
Living room
*****
Not known
*****
Primary Bedroom
*****
Ensuite
*****
Bedroom
*****
Bedroom
*****
Bath (# pieces 1-6)
*****
Basement
Bedroom
*****
Recreation room
*****
Hobby room
*****
Laundry room
*****
Workshop
*****
Foyer
*****
Main level
Living room
*****
Not known
*****
Primary Bedroom
*****
Ensuite
*****
Bedroom
*****
Bedroom
*****
Bath (# pieces 1-6)
*****
Basement
Bedroom
*****
Recreation room
*****
Hobby room
*****
Laundry room
*****
Workshop
*****
Foyer
*****
Main level
Living room
*****
Not known
*****
Primary Bedroom
*****
Ensuite
*****
Bedroom
*****
Bedroom
*****
Bath (# pieces 1-6)
*****
Basement
Bedroom
*****
Recreation room
*****
Hobby room
*****
Laundry room
*****
Courtesy of Hanlon Realty
Book a Showing for this property
Please note that filling out this form you'll be registered and your phone number without the +1 part will be used as a password.
