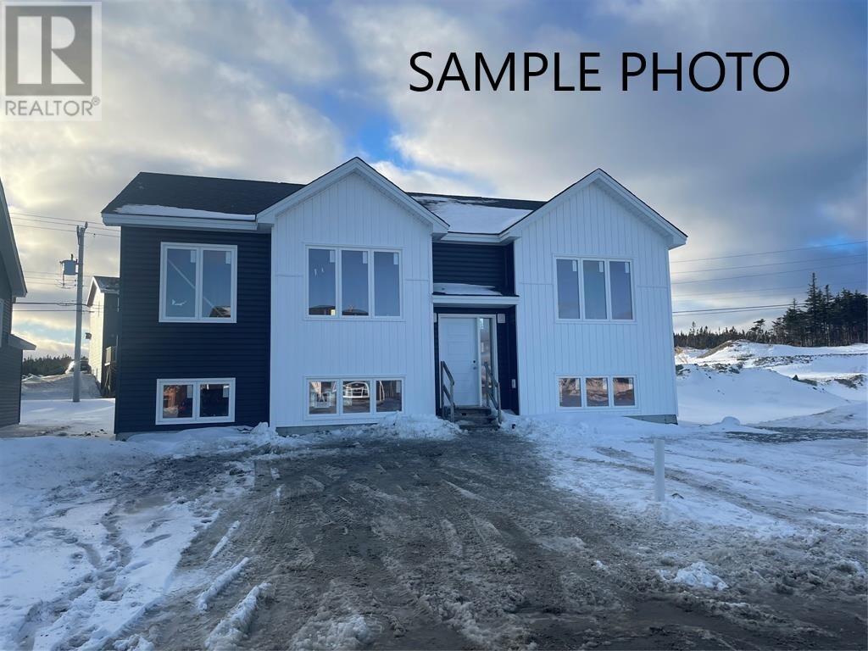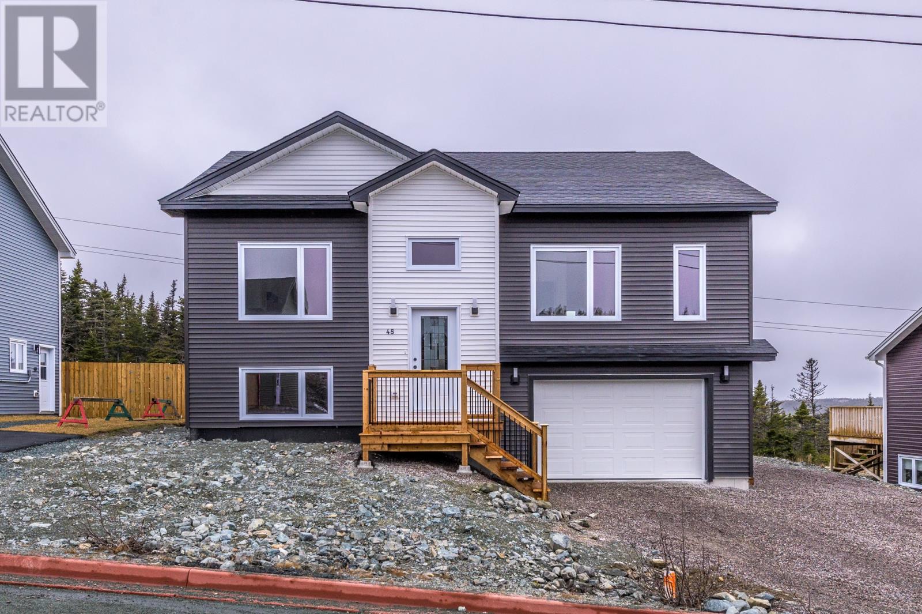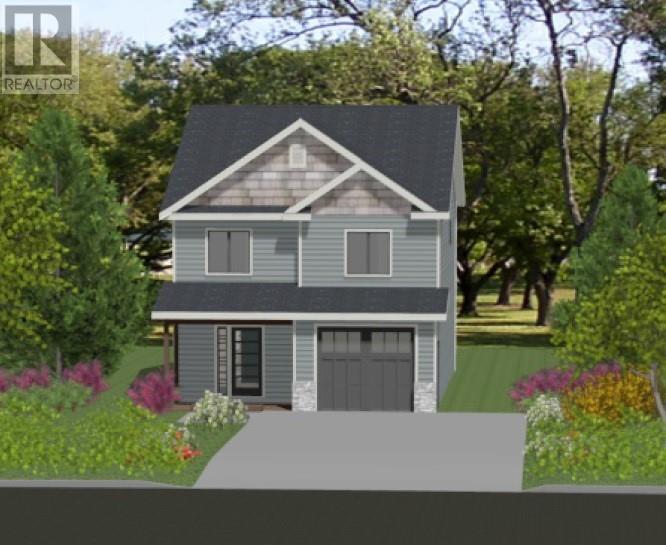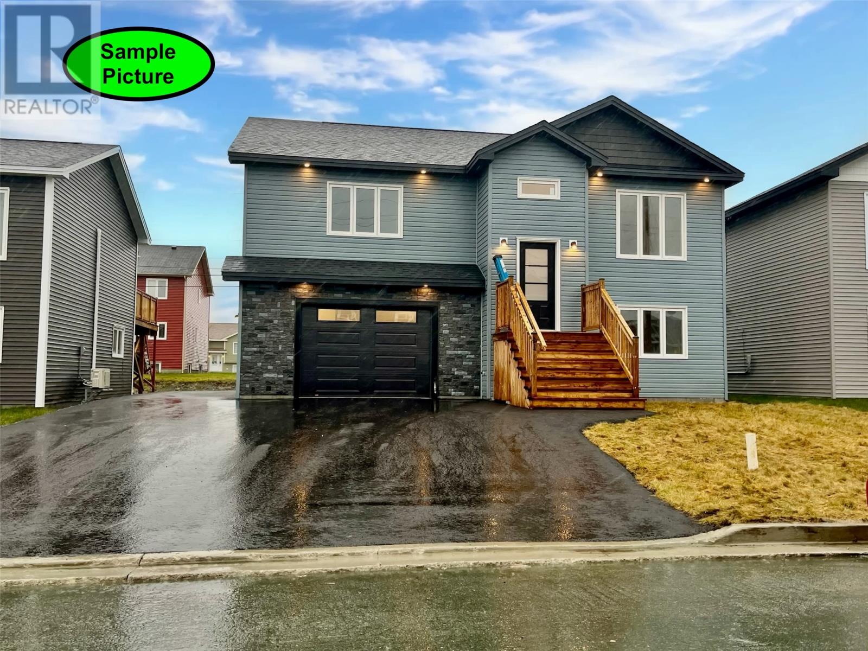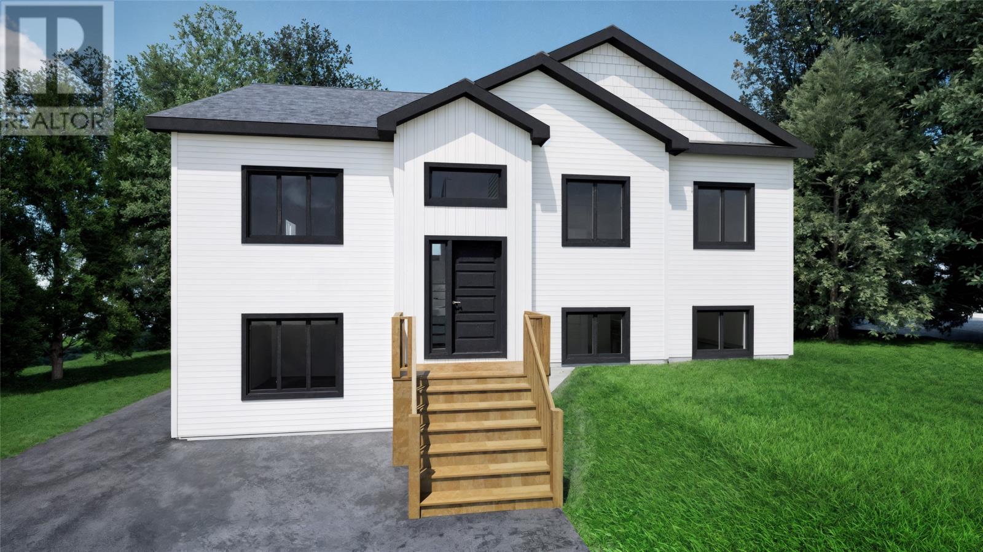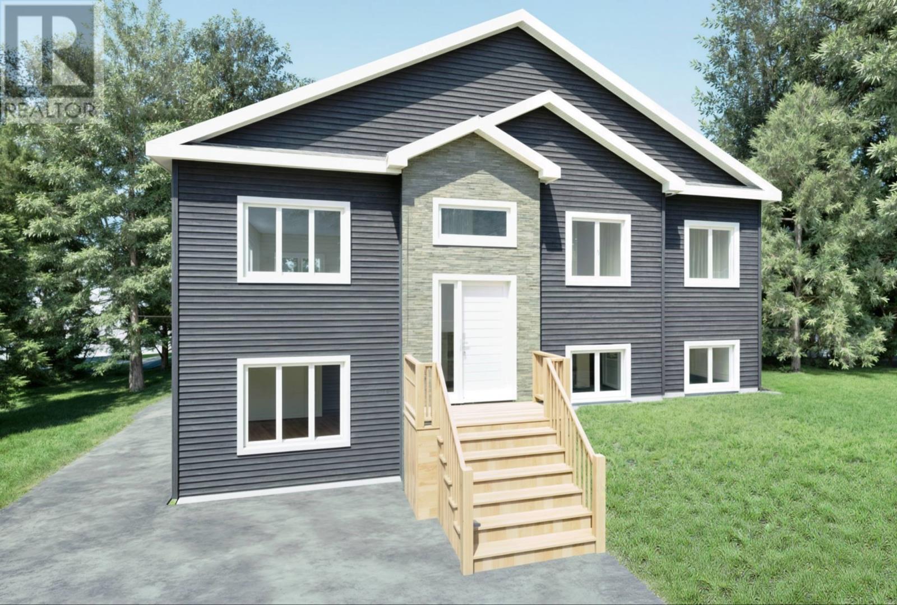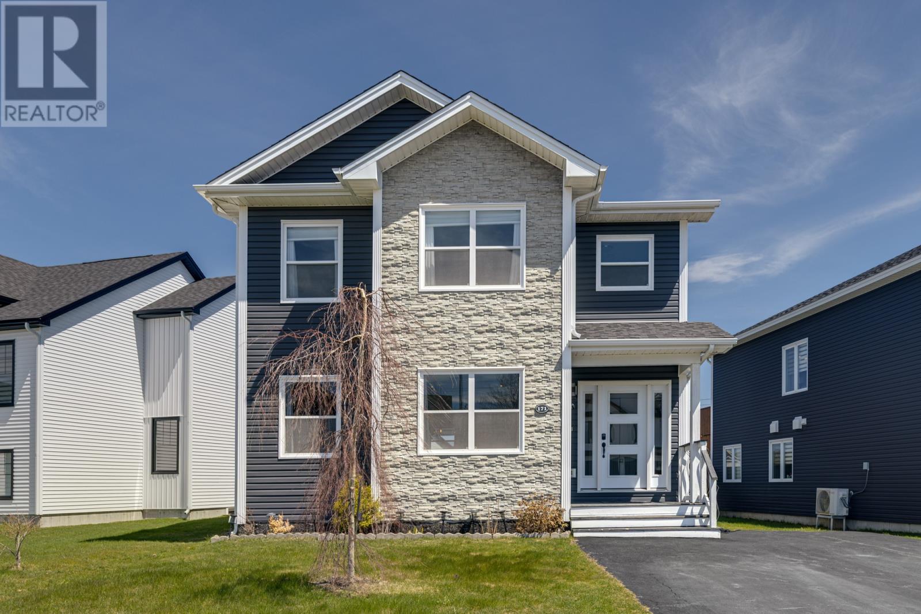Free account required
Unlock the full potential of your property search with a free account! Here's what you'll gain immediate access to:
- Exclusive Access to Every Listing
- Personalized Search Experience
- Favorite Properties at Your Fingertips
- Stay Ahead with Email Alerts
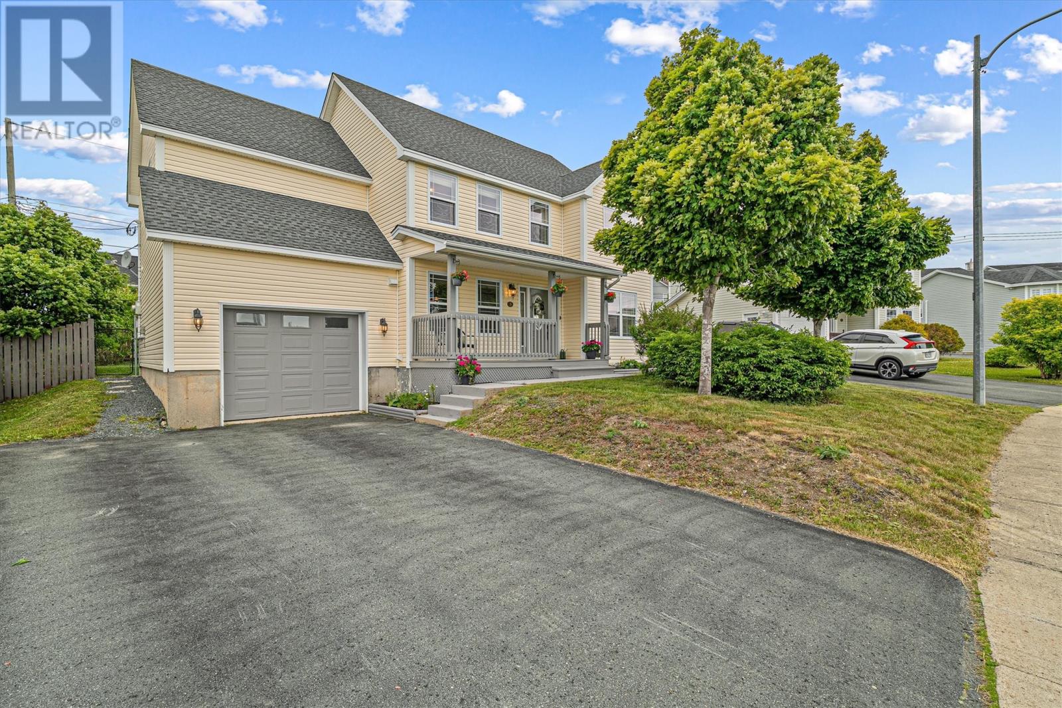
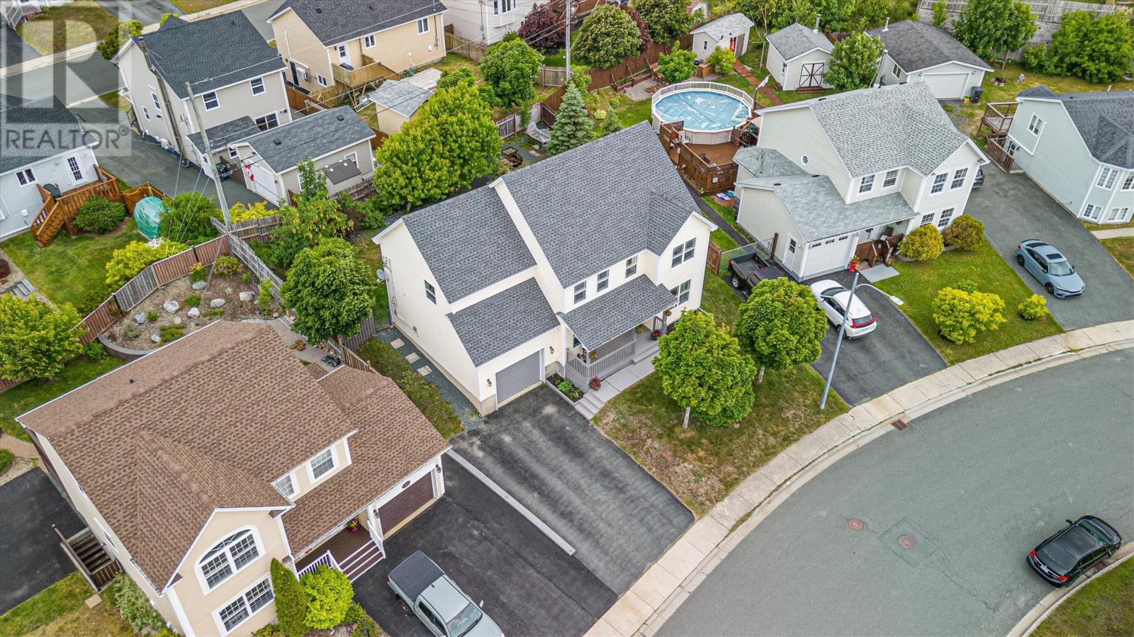
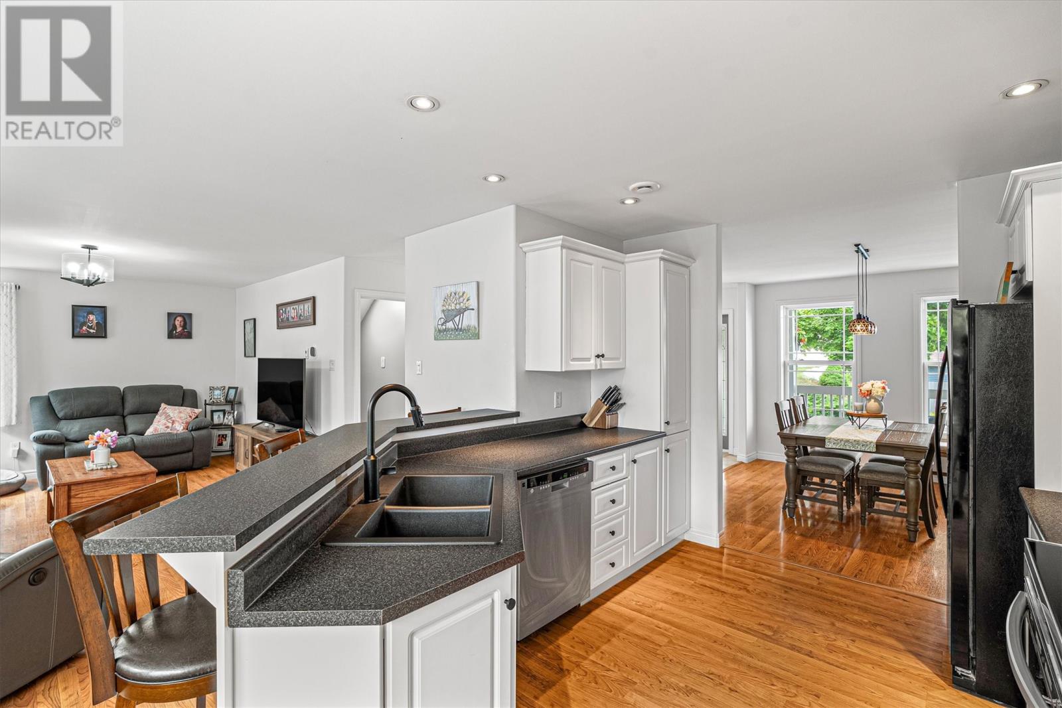
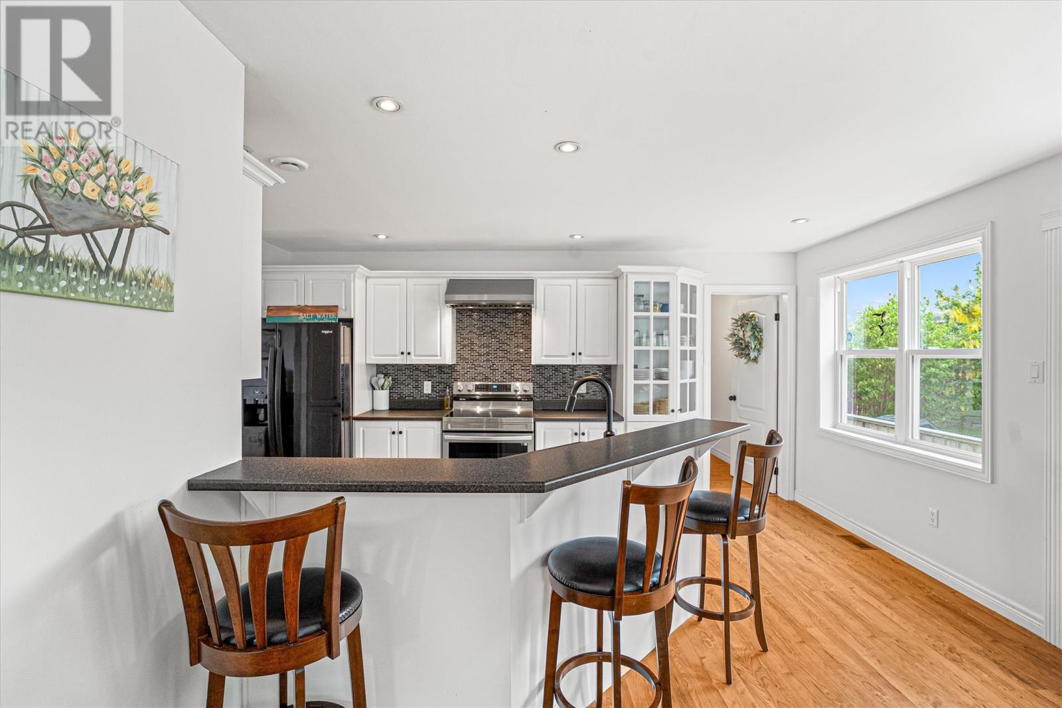
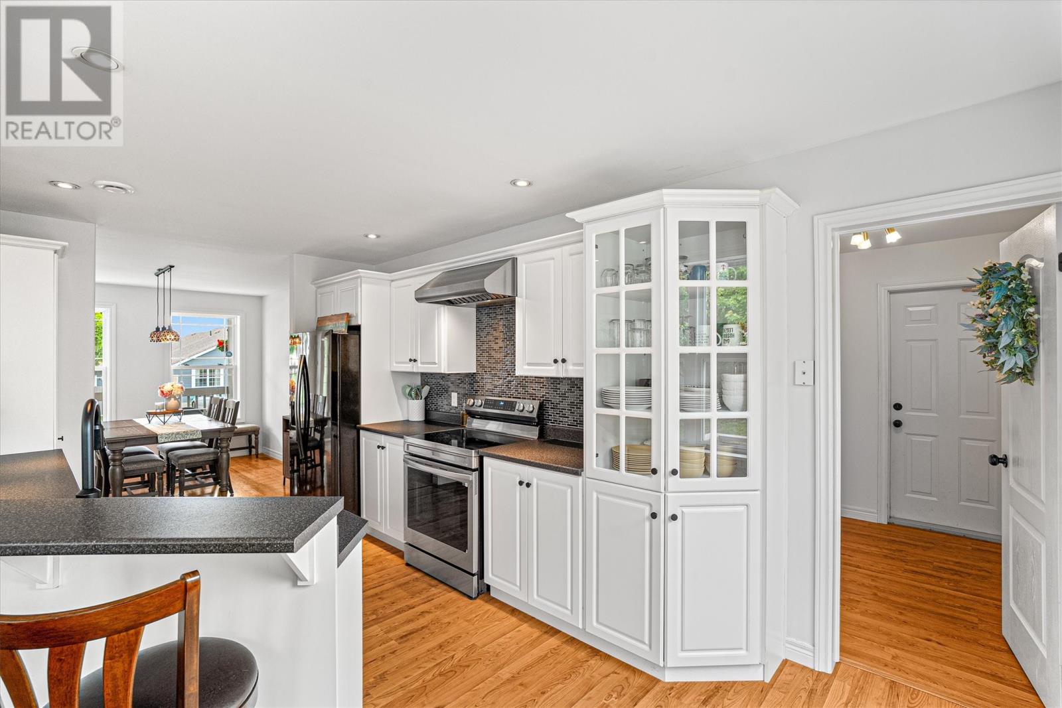
$539,900
3 Sunderland Drive
Paradise, Newfoundland & Labrador, Newfoundland & Labrador, A1L2K1
MLS® Number: 1286911
Property description
Welcome to 3 Sunderland Drive, tucked away in the always-popular Elizabeth Park, Paradise. This 4+1 bedrooms, fully developed 2-storey home has space in all the right places and a layout that just works — whether you're growing a family or love to entertain. The main floor has a great flow, featuring an open concept kitchen, dining, and family room that’s perfect for everyday living. The bright white kitchen in spacious and includes a peninsula for casual snacks or chats over coffee, and walk-in pantry (w/ additional laundry hookups) with access to the attached garage. There's also a cozy formal living room with a propane fireplace and half bath. Upstairs has 4 well-sized bedrooms. The primary bedroom has a bright 4-piece ensuite featuring a new walk-in tile shower and a large walk-in closet. Two other bedrooms have walk in closets and the third has double closets perfect for kids, guests, or even a home office, plus a full main bathroom. The basement has a large rec room with its own exterior entrance — ideal for a playroom, media space, home gym. You'll also find a fifth bedroom, full bathroom, plus a laundry/utility area with plenty of extra storage. Outside, the fully fenced backyard with a patio deck is great for summer hangouts. Lot's of mature greenery- maples, spruce, lilacs and rose bushes. The home also has a ducted heat pump for efficient heating and cooling (new unit) and was built to R2000 building standard. In recent years, repairs/upgrades include: HRV unit, washer + dryer, range, shingles, light fixtures (majority), cabinet hardware, garage door opener, and kitchen sink + faucet. Located in a quiet, family-friendly neighbourhood, this home is close to walking trails, Elizabeth Park Elementary School, playgrounds, daycares, highway access and a host of nearby amenities. As per Seller's Direction Regarding Offers, no conveyance of any written signed offers prior to 3pm Monday July 14, 2025 and to be left open until 8pm Monday July 14, 2025.
Building information
Type
*****
Appliances
*****
Architectural Style
*****
Constructed Date
*****
Construction Style Attachment
*****
Cooling Type
*****
Exterior Finish
*****
Fireplace Fuel
*****
Fireplace Present
*****
Fireplace Type
*****
Flooring Type
*****
Foundation Type
*****
Half Bath Total
*****
Heating Fuel
*****
Heating Type
*****
Size Interior
*****
Stories Total
*****
Utility Water
*****
Land information
Amenities
*****
Fence Type
*****
Landscape Features
*****
Sewer
*****
Size Irregular
*****
Size Total
*****
Rooms
Main level
Living room
*****
Kitchen
*****
Family room
*****
Dining room
*****
Bath (# pieces 1-6)
*****
Not known
*****
Basement
Recreation room
*****
Bedroom
*****
Bath (# pieces 1-6)
*****
Utility room
*****
Second level
Primary Bedroom
*****
Ensuite
*****
Other
*****
Bedroom
*****
Bedroom
*****
Bedroom
*****
Bath (# pieces 1-6)
*****
Other
*****
Main level
Living room
*****
Kitchen
*****
Family room
*****
Dining room
*****
Bath (# pieces 1-6)
*****
Not known
*****
Basement
Recreation room
*****
Bedroom
*****
Bath (# pieces 1-6)
*****
Utility room
*****
Second level
Primary Bedroom
*****
Ensuite
*****
Other
*****
Bedroom
*****
Bedroom
*****
Bedroom
*****
Bath (# pieces 1-6)
*****
Other
*****
Main level
Living room
*****
Kitchen
*****
Family room
*****
Dining room
*****
Bath (# pieces 1-6)
*****
Not known
*****
Basement
Recreation room
*****
Bedroom
*****
Bath (# pieces 1-6)
*****
Utility room
*****
Second level
Primary Bedroom
*****
Ensuite
*****
Other
*****
Bedroom
*****
Courtesy of Keller Williams Platinum Realty
Book a Showing for this property
Please note that filling out this form you'll be registered and your phone number without the +1 part will be used as a password.

