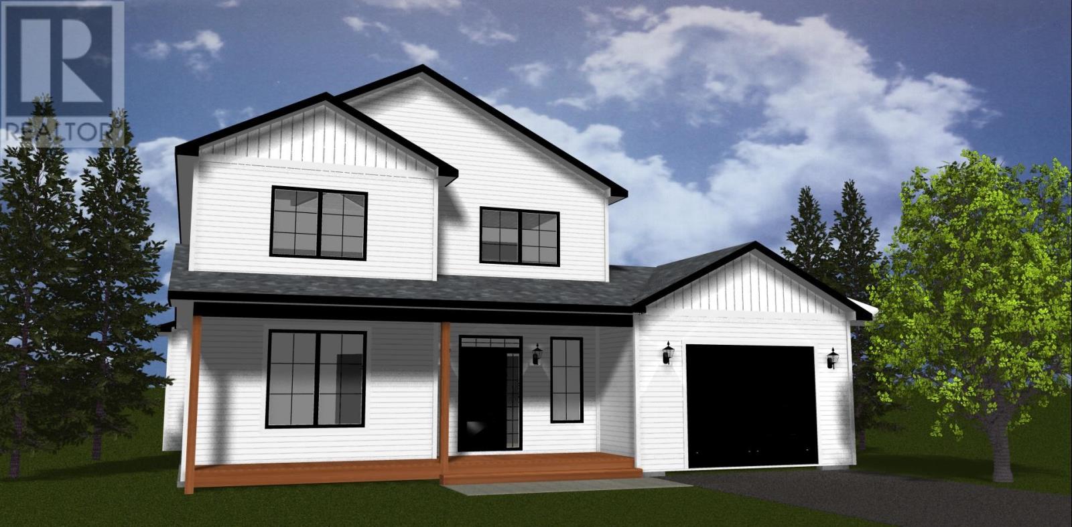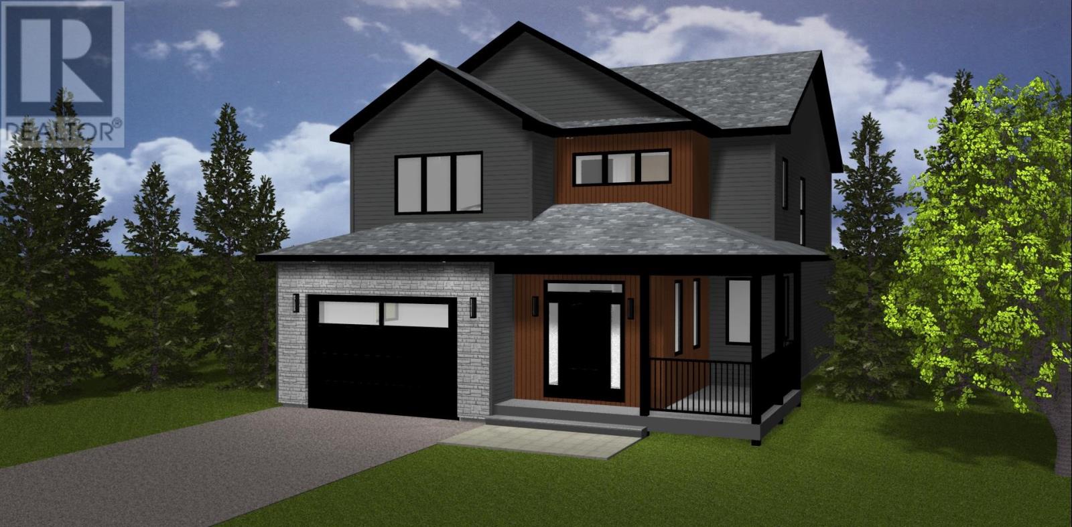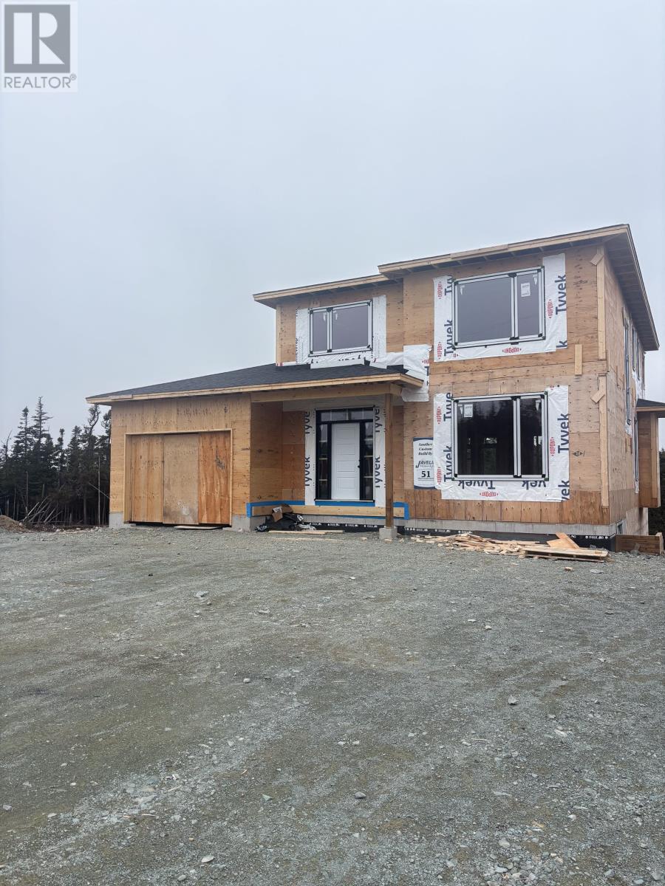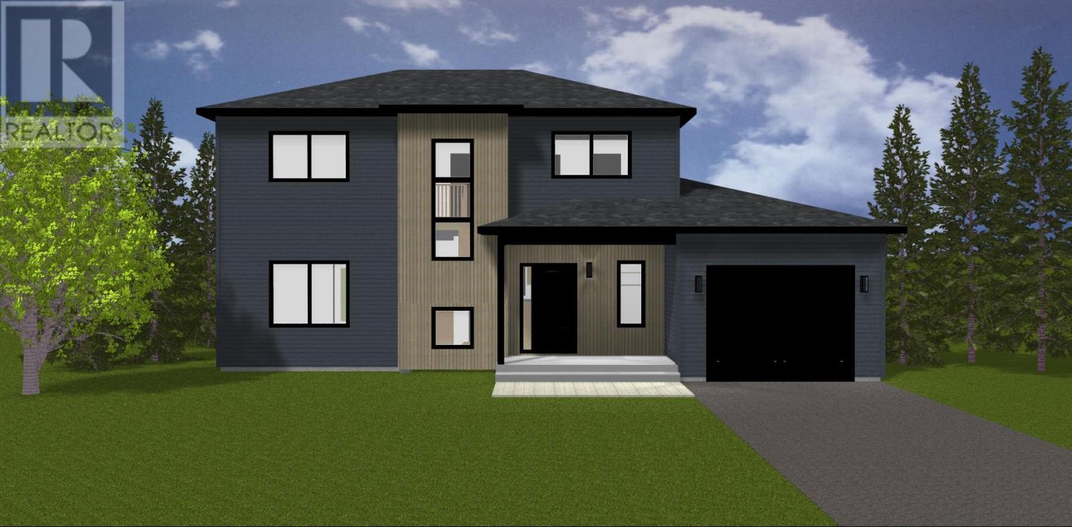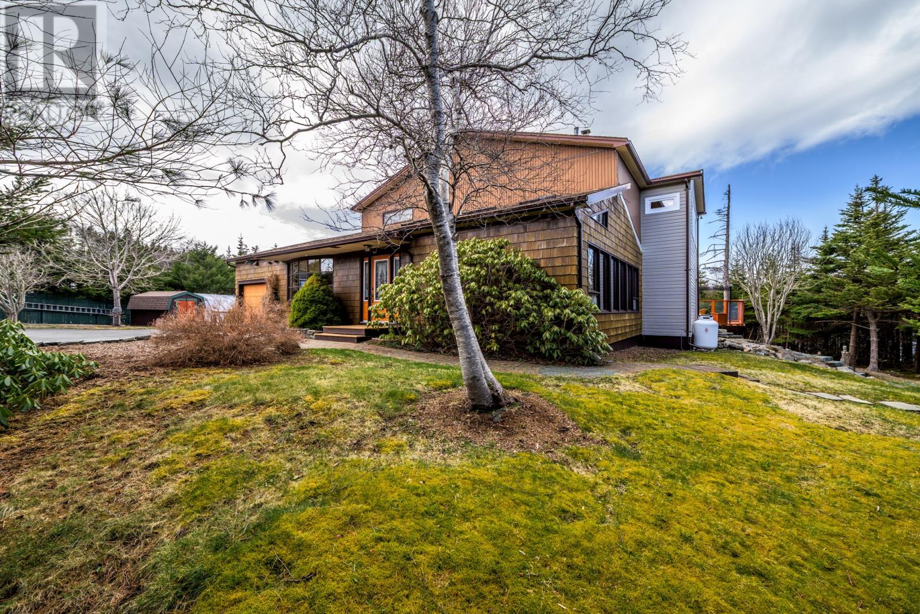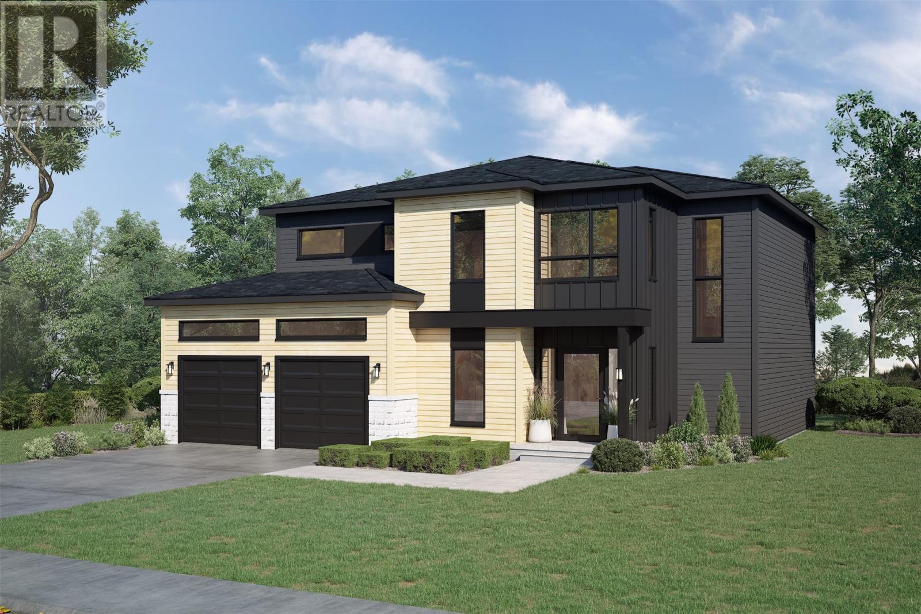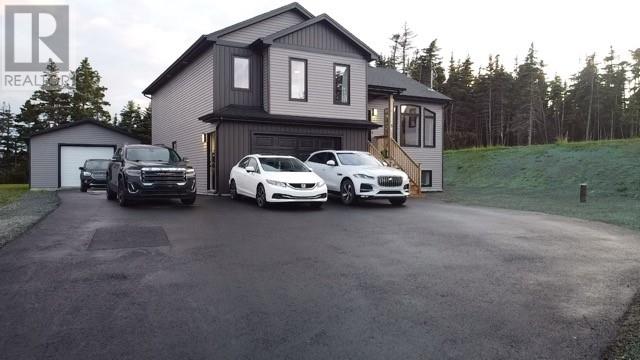Free account required
Unlock the full potential of your property search with a free account! Here's what you'll gain immediate access to:
- Exclusive Access to Every Listing
- Personalized Search Experience
- Favorite Properties at Your Fingertips
- Stay Ahead with Email Alerts
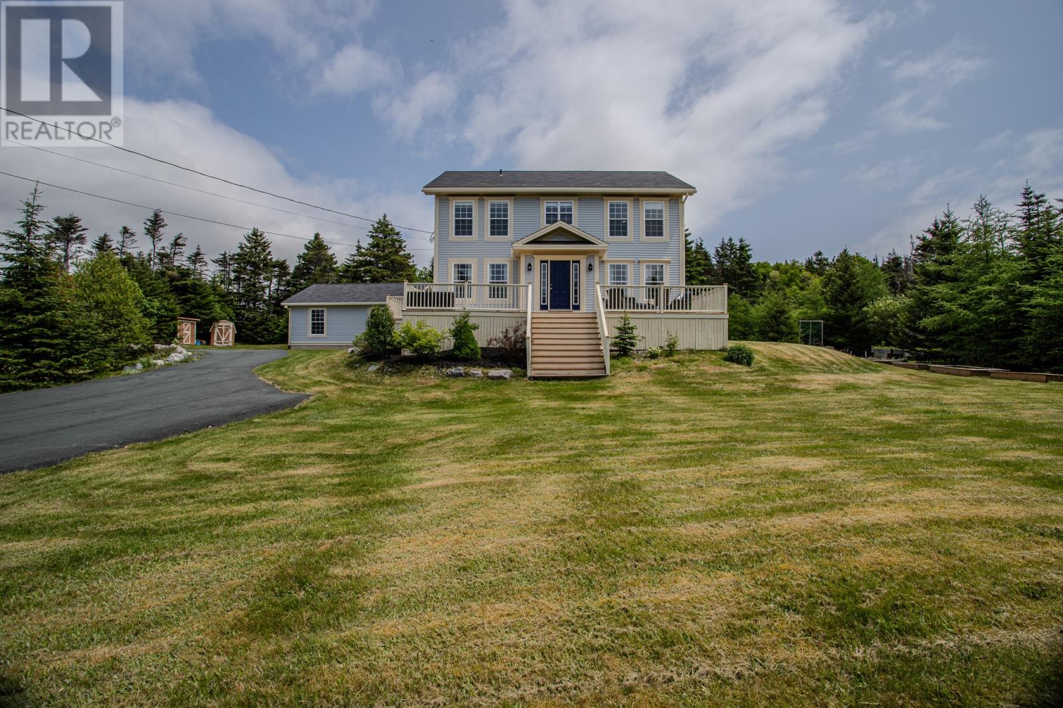
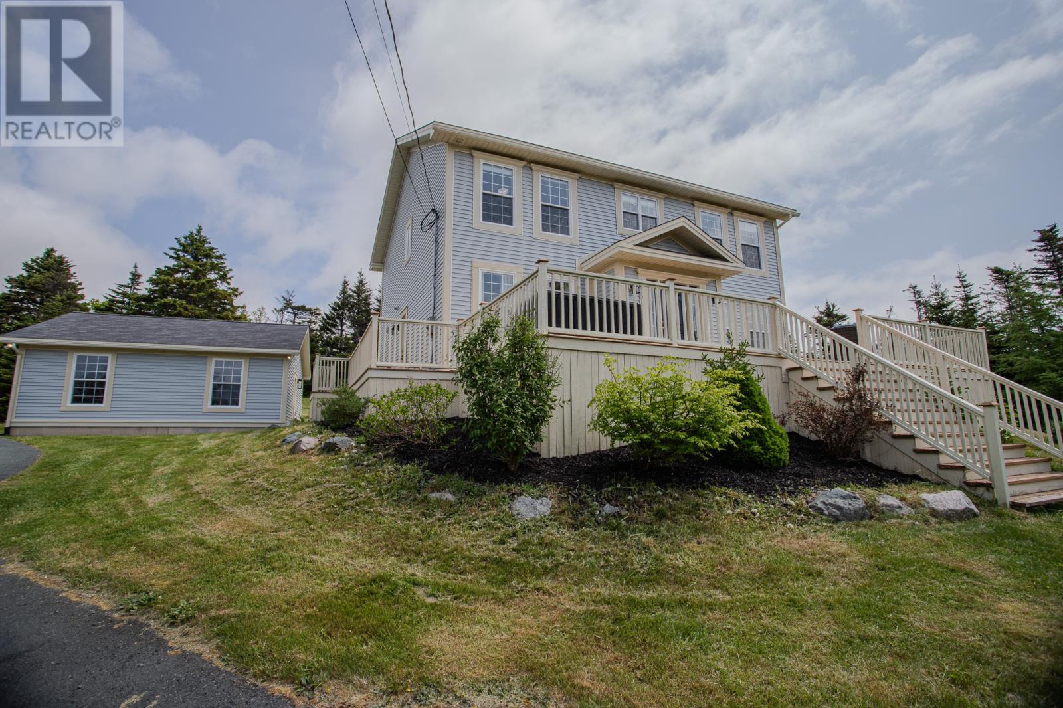
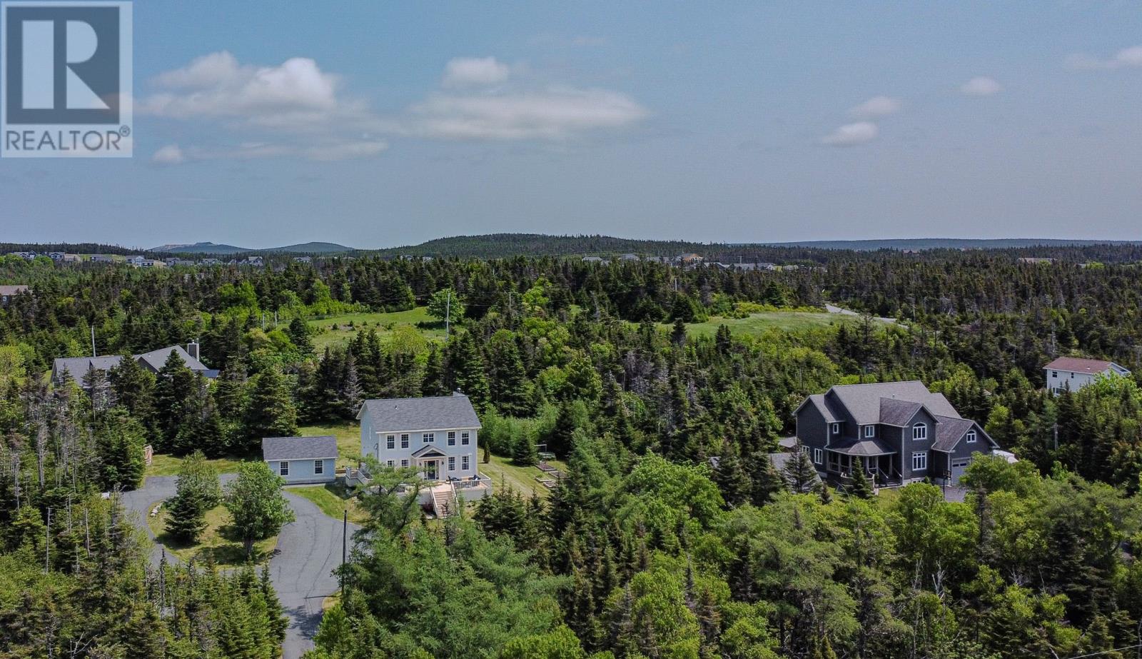
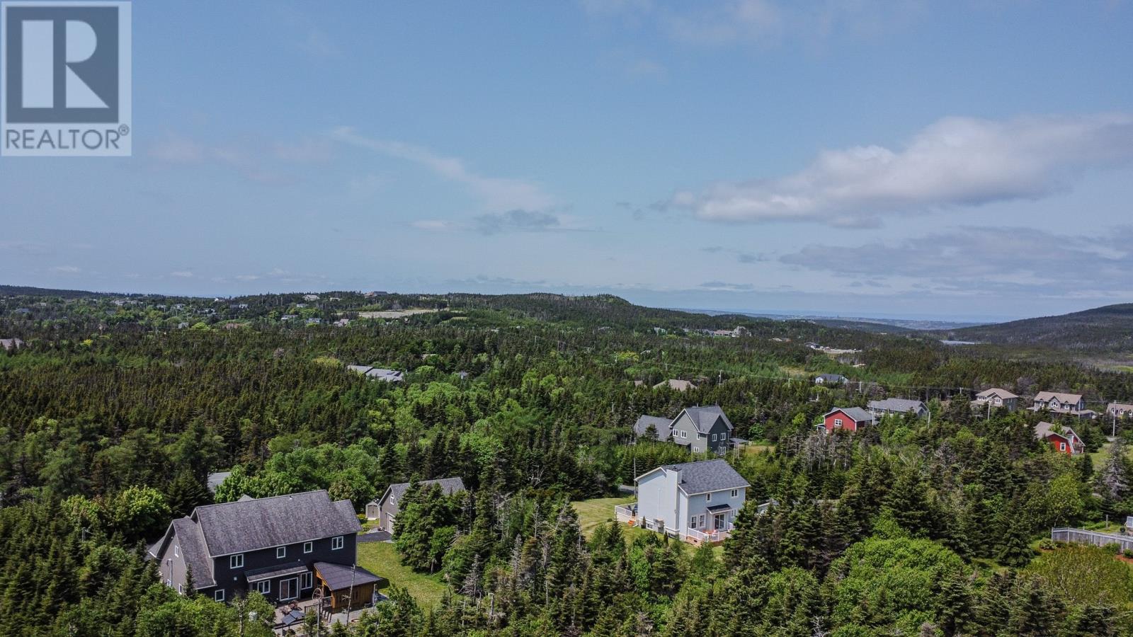
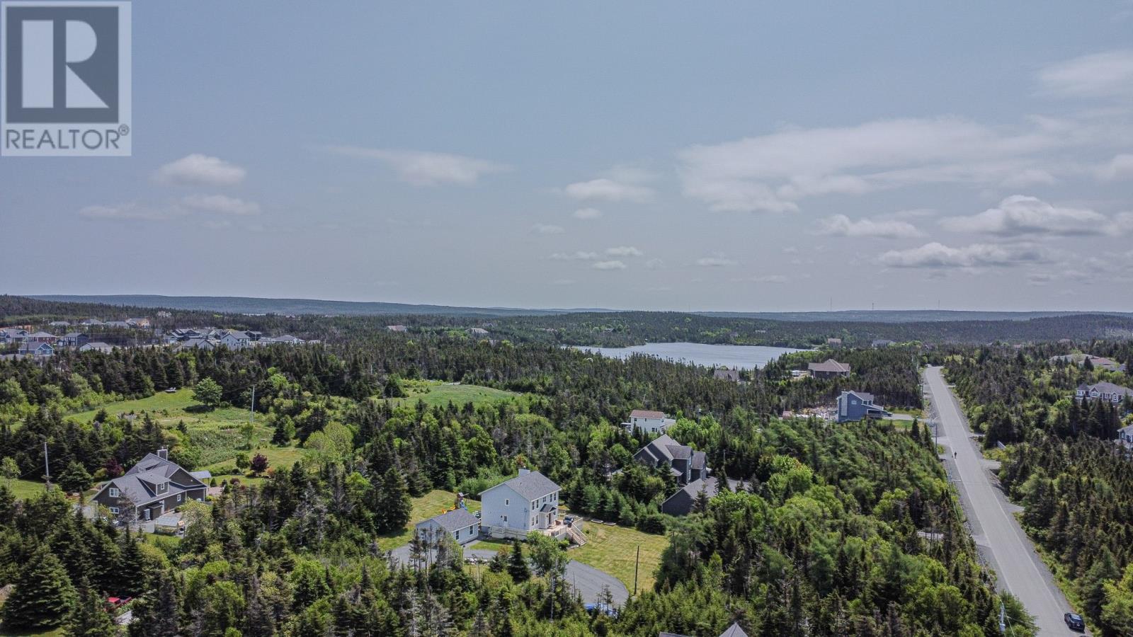
$745,000
17 Oliver's Pond Road
Portugal Cove-St. Philips, Newfoundland & Labrador, Newfoundland & Labrador, A1M3M4
MLS® Number: 1286799
Property description
This beautiful home is nestled on ultra private tree lined 1.5-acres tucked away on a quiet side road in Portugal Cove–St. Philips. The main floor features hardwood, crown mouldings, Victorian headers, and elegant tray ceilings. The gourmet kitchen is a dream for any home chef, boasting stone countertops, tiled backsplash, double wall ovens, gas cooktop, and a generous island (seats 4) Step outside from the kitchen onto the back patio, where you can enjoy morning sun and peaceful views of the private, tree-lined yard. Enjoy hosting in the formal dining room or quiet time in front of the fireplace in the living room. The adjoining flex room can be a playroom, office, or can be seamlessly opened up to expand the main living area. Upstairs, there is a 4 piece guest bath, 3 bedrooms including a spacious primary suite with a walk-in closet, a ensuite (soaker tub & tiled shower) and a bonus room ideal as a nursery, office or walk-in closet. The basement offers a large rec room (electric fireplace, custom built-ins) ideal for movie nights. There’s also a play area with space for a future wet bar, bedroom, 3 piece bath and laundry room with custom cabinetry. A spacious storage/mechanical area offers easy access to the efficient five-zone hot water heating system. Outside, a wraparound driveway leads to a 24x24 detached garage (wired and paneled) and garden sheds and kitchen gardens. The front veranda is the perfect spot to unwind and take in the quiet surroundings and evening sun. Additional updates include three mini splits located in the basement rec room, main floor living room, and primary ensuite—offering year-round comfort and efficiency. Located in a sought-after school catchment, with busing to Beachy Cove Elementary, Brookside Intermediate, and the upcoming new high school, this home offers the rare combination of country living, modern convenience, and total privacy. This is the peaceful lifestyle you’ve been waiting for—move-in ready and one of a kind.
Building information
Type
*****
Architectural Style
*****
Constructed Date
*****
Construction Style Attachment
*****
Exterior Finish
*****
Fireplace Present
*****
Flooring Type
*****
Foundation Type
*****
Half Bath Total
*****
Heating Fuel
*****
Heating Type
*****
Size Interior
*****
Stories Total
*****
Utility Water
*****
Land information
Access Type
*****
Acreage
*****
Landscape Features
*****
Sewer
*****
Size Irregular
*****
Size Total
*****
Rooms
Main level
Foyer
*****
Kitchen
*****
Eating area
*****
Dining room
*****
Foyer
*****
Living room
*****
Family room/Fireplace
*****
Basement
Games room
*****
Bath (# pieces 1-6)
*****
Laundry room
*****
Bedroom
*****
Utility room
*****
Second level
Primary Bedroom
*****
Ensuite
*****
Office
*****
Bedroom
*****
Bedroom
*****
Bath (# pieces 1-6)
*****
Main level
Foyer
*****
Kitchen
*****
Eating area
*****
Dining room
*****
Foyer
*****
Living room
*****
Family room/Fireplace
*****
Basement
Games room
*****
Bath (# pieces 1-6)
*****
Laundry room
*****
Bedroom
*****
Utility room
*****
Second level
Primary Bedroom
*****
Ensuite
*****
Office
*****
Bedroom
*****
Bedroom
*****
Bath (# pieces 1-6)
*****
Courtesy of Century 21 Seller's Choice Inc.
Book a Showing for this property
Please note that filling out this form you'll be registered and your phone number without the +1 part will be used as a password.
