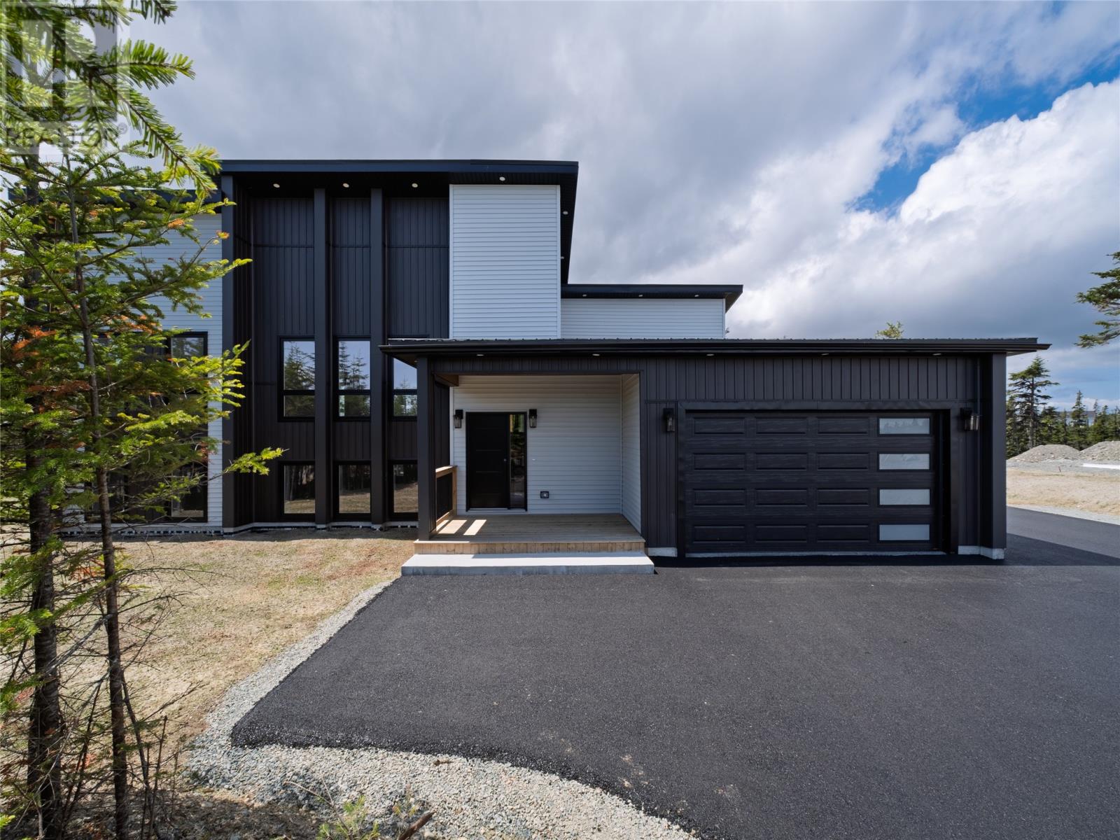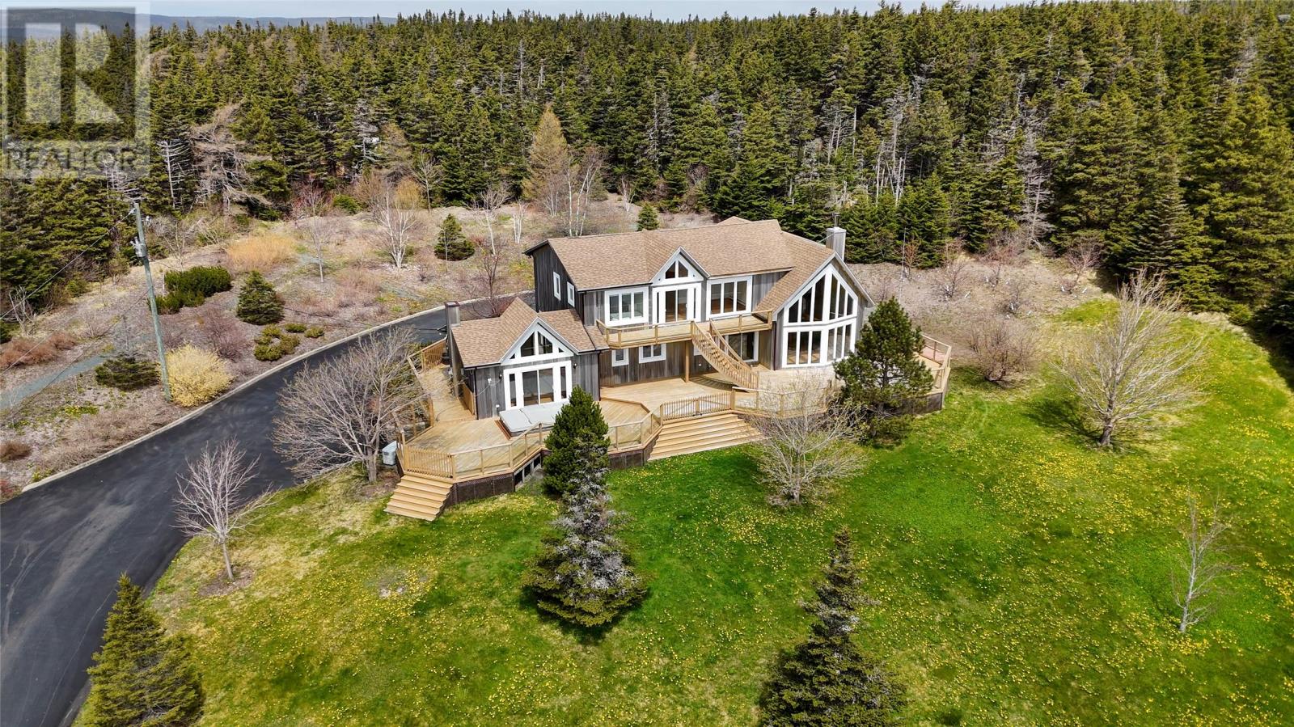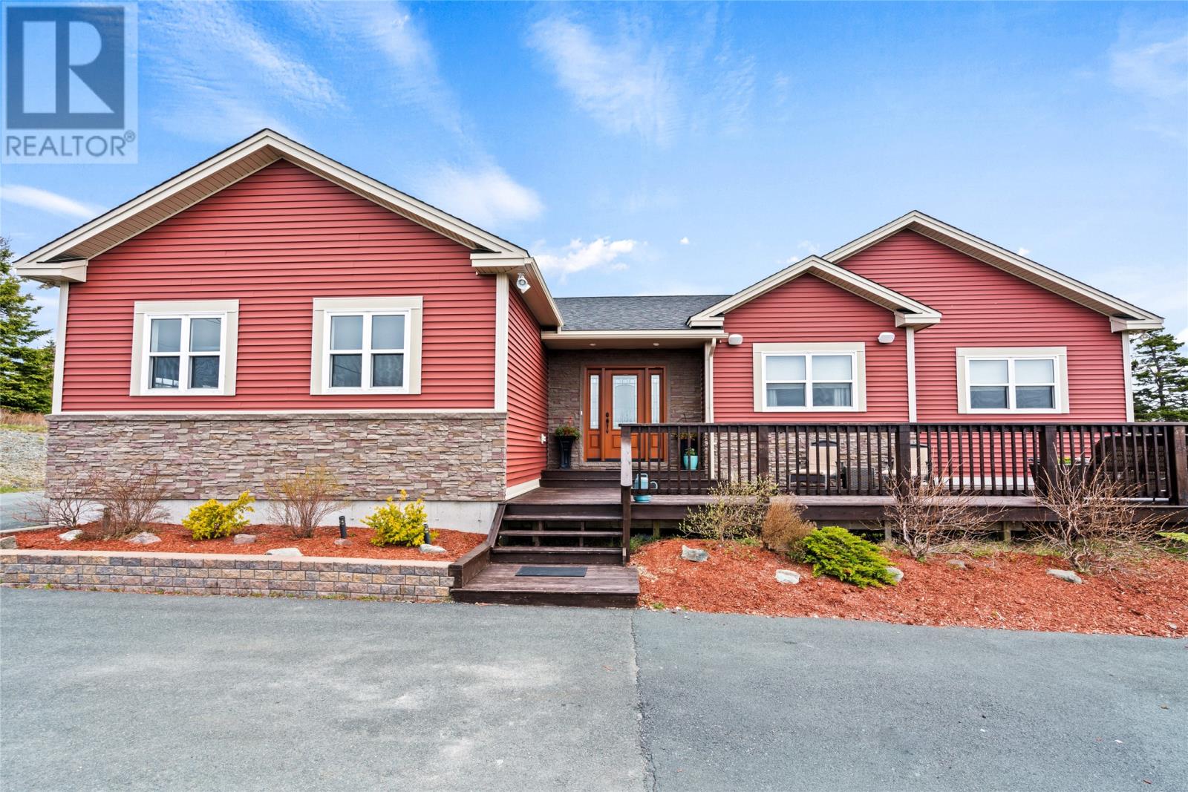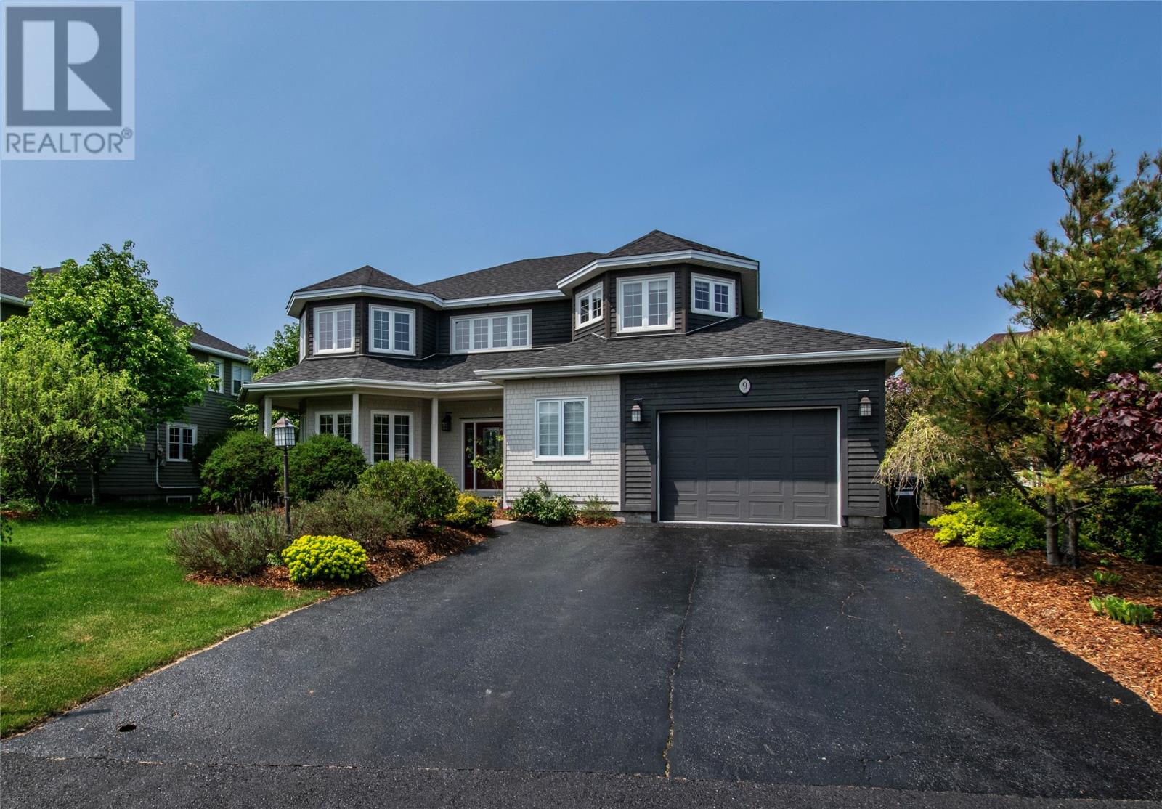Free account required
Unlock the full potential of your property search with a free account! Here's what you'll gain immediate access to:
- Exclusive Access to Every Listing
- Personalized Search Experience
- Favorite Properties at Your Fingertips
- Stay Ahead with Email Alerts
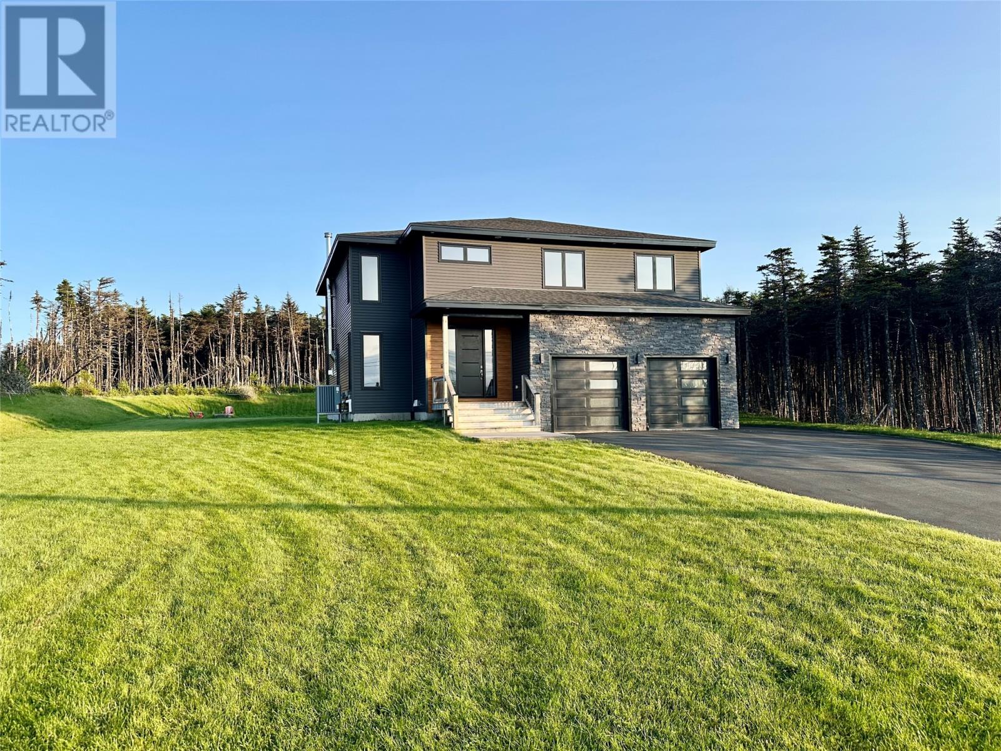
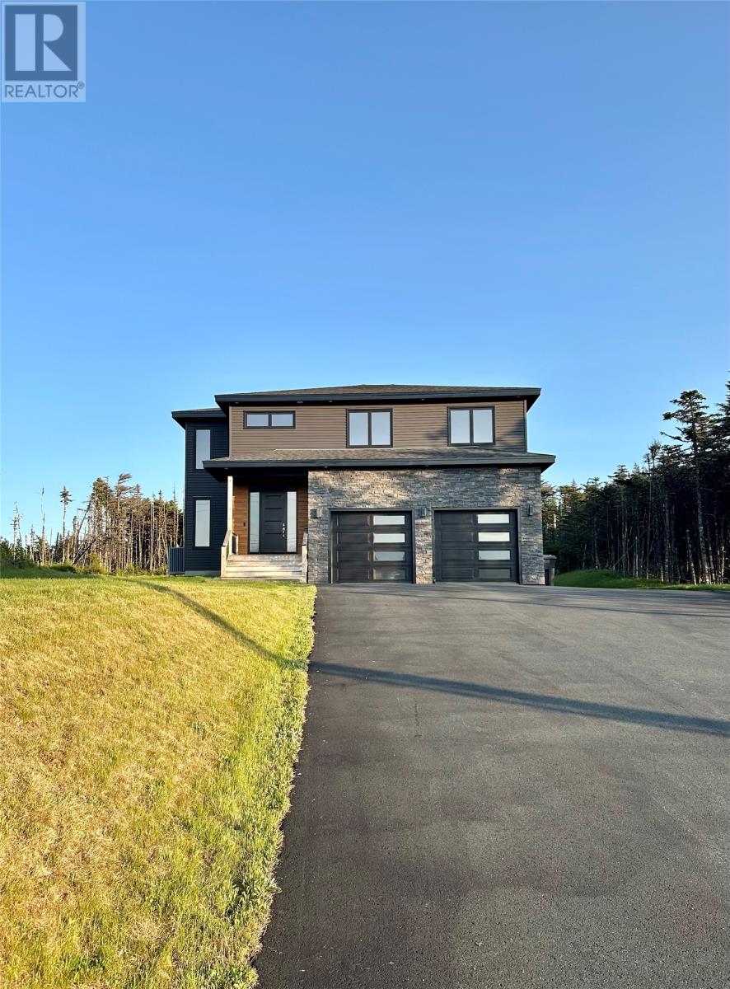
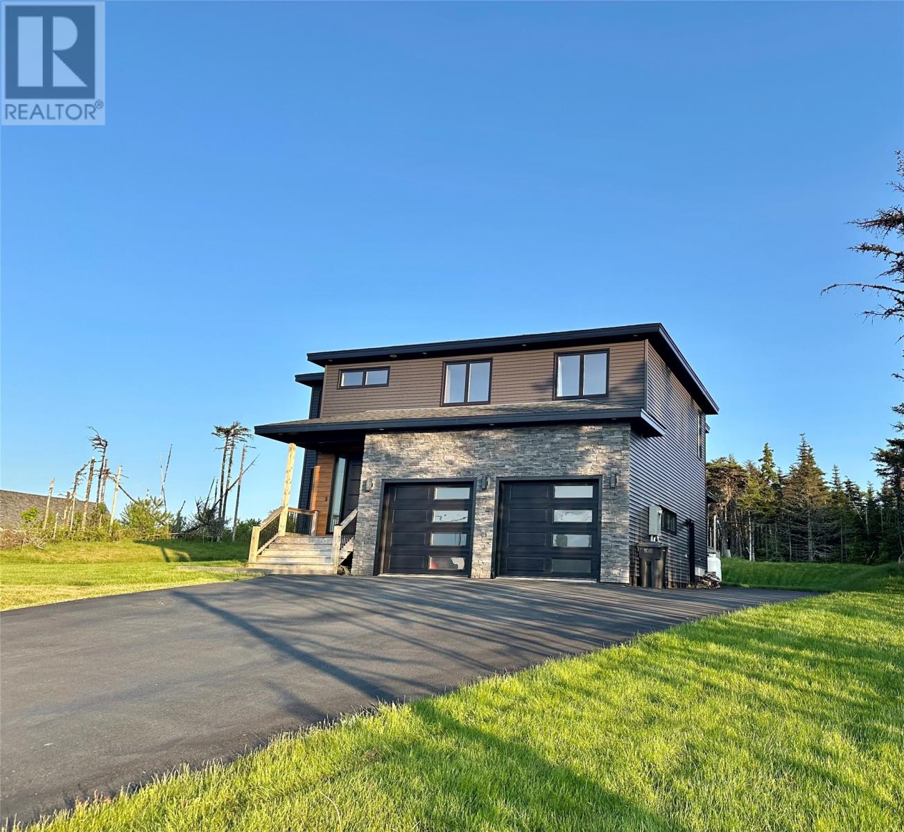
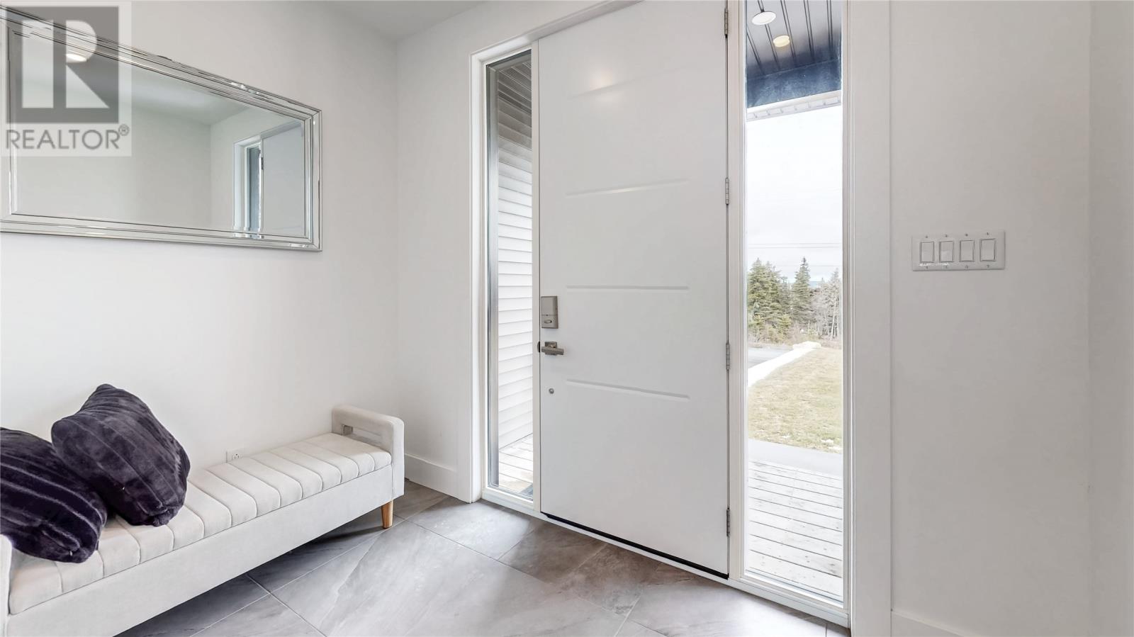
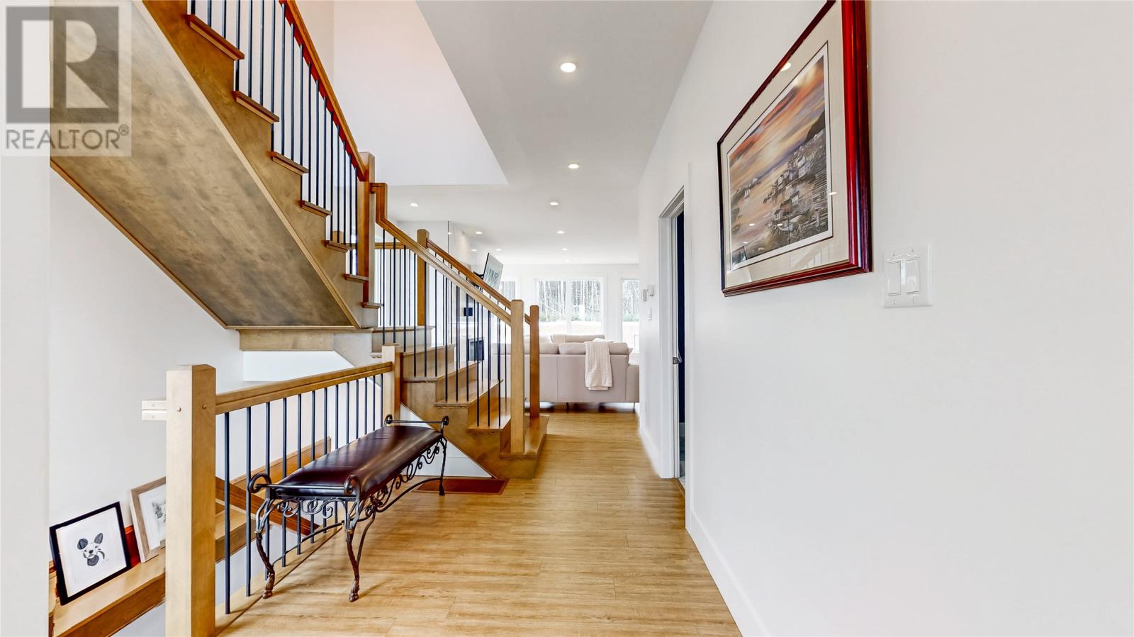
$999,900
51 Big Meadow Drive
Logy Bay-Middle Cove- Outer Cove, Newfoundland & Labrador, Newfoundland & Labrador, A1K0L1
MLS® Number: 1286434
Property description
Custom-Built Home in Sought-After LB-MC-OC Neighbourhood. Step into this thoughtfully designed home through a bright foyer featuring a hardwood staircase and large corner windows. Adjacent to the foyer are a spacious cloakroom and a well-appointed half bath. The open-concept main floor boasts a generous living and dining area with floor-to-ceiling windows along the back wall, filling the space with natural light. A sleek tile accent wall with a propane fireplace anchors the living room, while central HVAC ensures year-round comfort. The chef-inspired kitchen features a stylish coffee and wine bar with glass storage cabinetry, a bar fridge, and elegant quartz countertops that continue throughout. The cabinetry extends to the ceiling, offering ample storage. A large island includes a double stainless-steel sink, panel-ready dishwasher, and integrated recycling and garbage pull-outs—perfect for entertaining. Additional highlights include a gas range, double wall oven, cabinet-depth microwave, tile backsplash, and a walk-in pantry. Step outside to a level backyard and a partially covered sun deck, thoughtfully designed with a roof overhang to provide year-round enjoyment without sacrificing sunlight. Upstairs, the primary suite is a serene retreat with abundant natural light, a walk-through custom closet, and a spa-like ensuite featuring a pedestal tub, private water closet, and double tiled shower. Two additional oversized bedrooms (each over 16’ x 11’) offer walk-in closets. The fully finished basement includes a spacious rec room with a cozy wood stove, a fourth bedroom with a walk-in closet, and a full bathroom. A private staircase leads to the oversized double garage, equipped with its own mini-split system, and provides direct access to the back porch and a convenient mudroom connecting to the main living area. This home seamlessly blends luxury, functionality, and coastal charm in one of Newfoundland’s most desirable communities.
Building information
Type
*****
Appliances
*****
Architectural Style
*****
Constructed Date
*****
Construction Style Attachment
*****
Cooling Type
*****
Exterior Finish
*****
Fireplace Fuel
*****
Fireplace Present
*****
Fireplace Type
*****
Flooring Type
*****
Half Bath Total
*****
Heating Fuel
*****
Heating Type
*****
Size Interior
*****
Stories Total
*****
Utility Water
*****
Land information
Acreage
*****
Landscape Features
*****
Sewer
*****
Size Irregular
*****
Size Total
*****
Rooms
Main level
Foyer
*****
Family room/Fireplace
*****
Not known
*****
Not known
*****
Porch
*****
Storage
*****
Not known
*****
Bath (# pieces 1-6)
*****
Basement
Family room/Fireplace
*****
Bedroom
*****
Bath (# pieces 1-6)
*****
Storage
*****
Second level
Primary Bedroom
*****
Bedroom
*****
Bedroom
*****
Ensuite
*****
Office
*****
Bath (# pieces 1-6)
*****
Main level
Foyer
*****
Family room/Fireplace
*****
Not known
*****
Not known
*****
Porch
*****
Storage
*****
Not known
*****
Bath (# pieces 1-6)
*****
Basement
Family room/Fireplace
*****
Bedroom
*****
Bath (# pieces 1-6)
*****
Storage
*****
Second level
Primary Bedroom
*****
Bedroom
*****
Bedroom
*****
Ensuite
*****
Office
*****
Bath (# pieces 1-6)
*****
Main level
Foyer
*****
Family room/Fireplace
*****
Not known
*****
Not known
*****
Porch
*****
Storage
*****
Not known
*****
Bath (# pieces 1-6)
*****
Basement
Family room/Fireplace
*****
Bedroom
*****
Bath (# pieces 1-6)
*****
Storage
*****
Second level
Primary Bedroom
*****
Bedroom
*****
Courtesy of Royal LePage Property Consultants Limited
Book a Showing for this property
Please note that filling out this form you'll be registered and your phone number without the +1 part will be used as a password.
