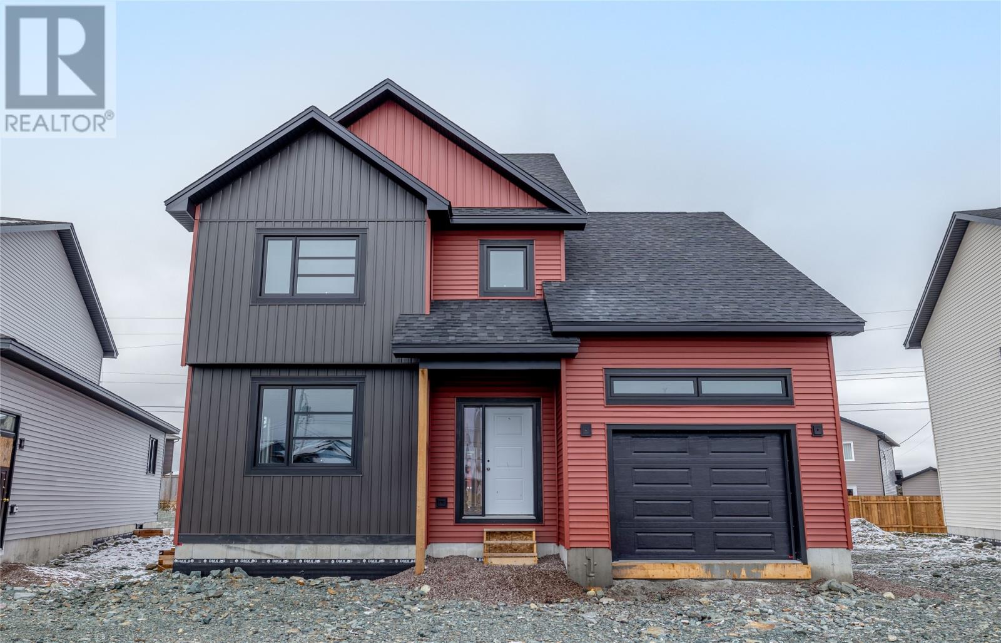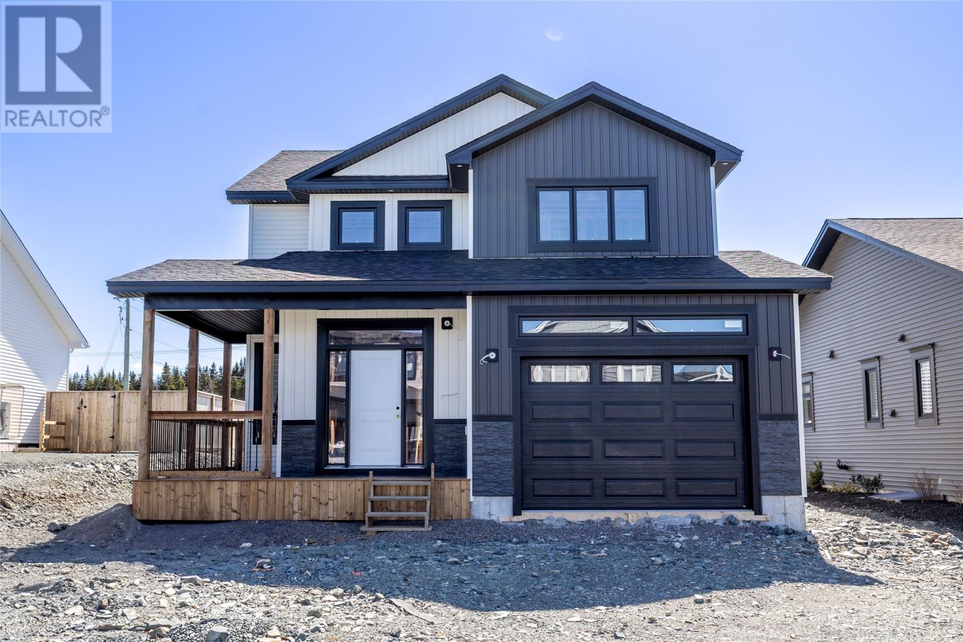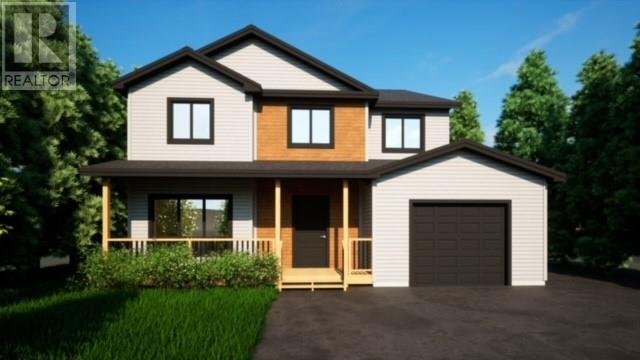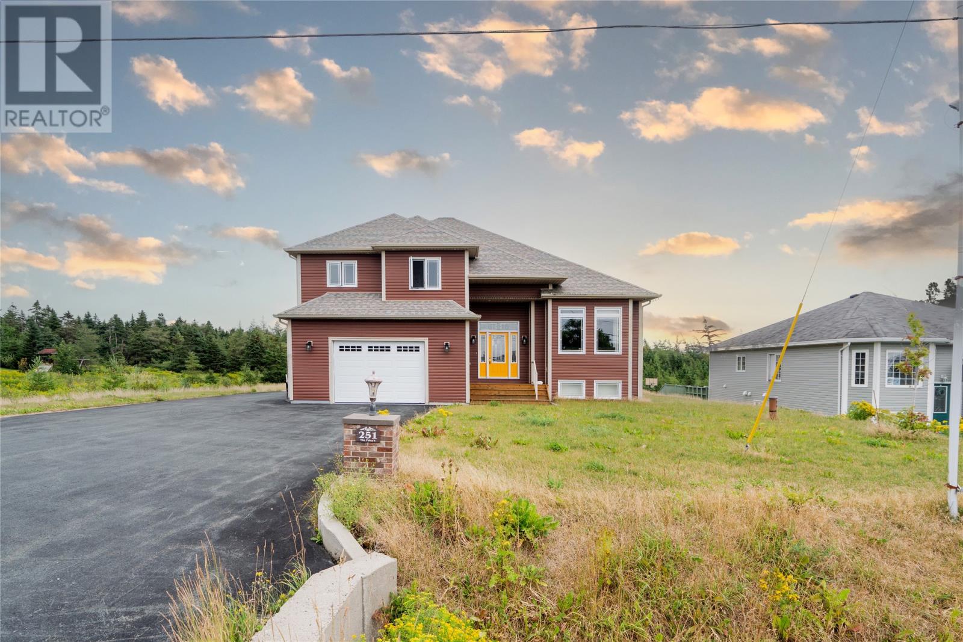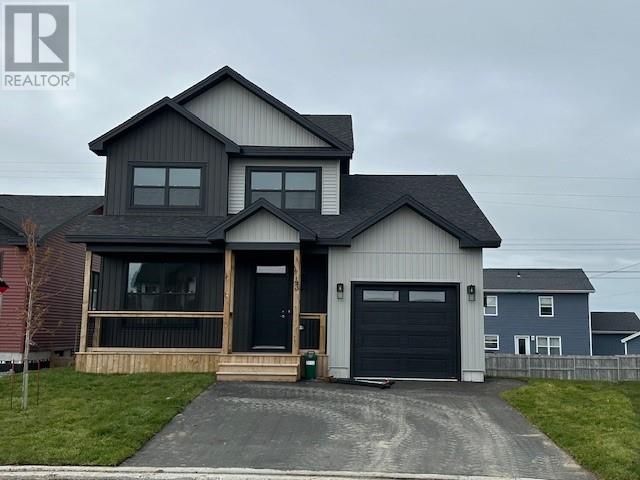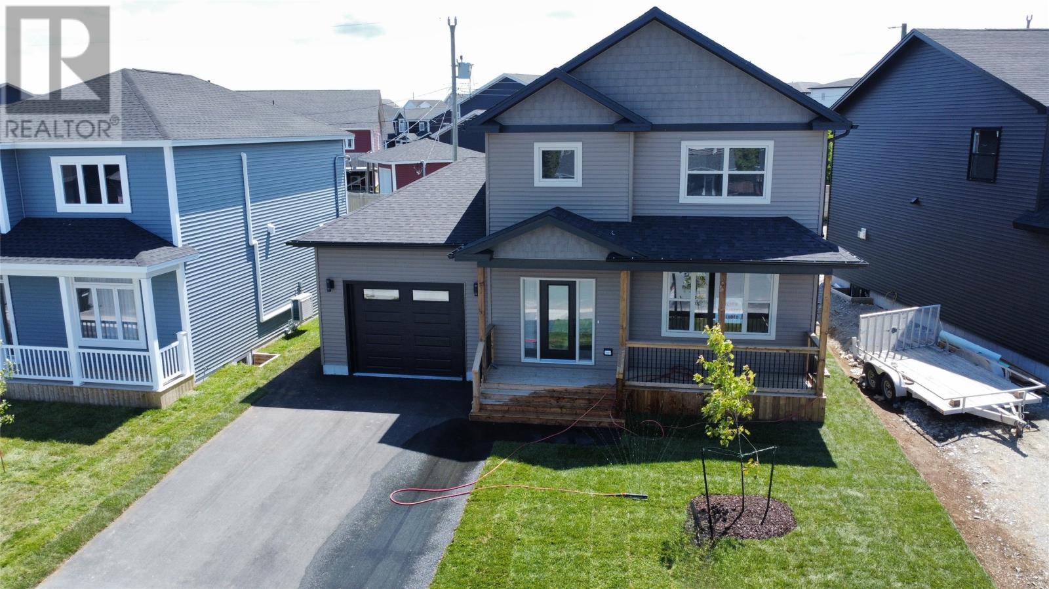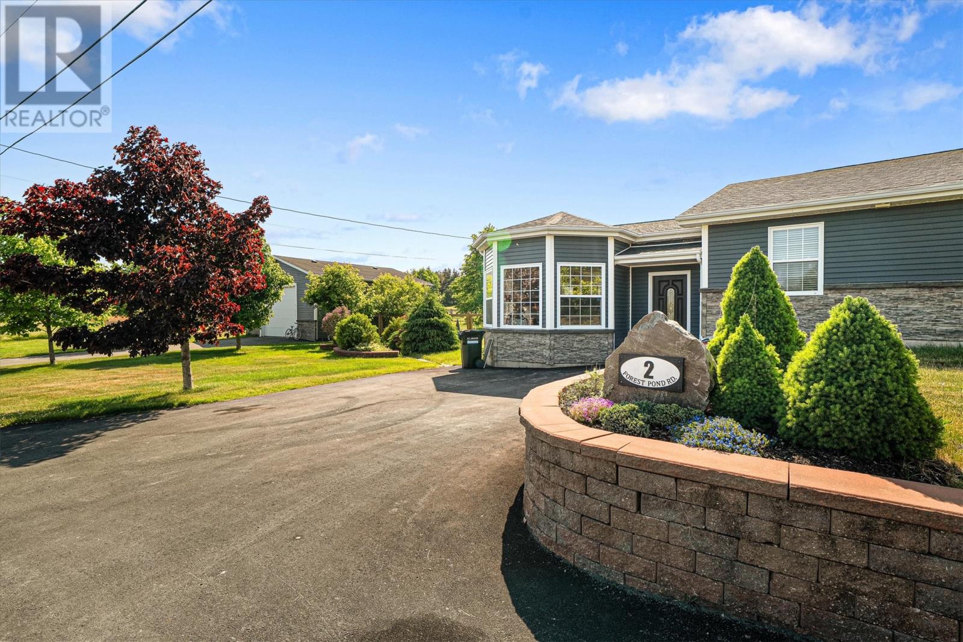Free account required
Unlock the full potential of your property search with a free account! Here's what you'll gain immediate access to:
- Exclusive Access to Every Listing
- Personalized Search Experience
- Favorite Properties at Your Fingertips
- Stay Ahead with Email Alerts

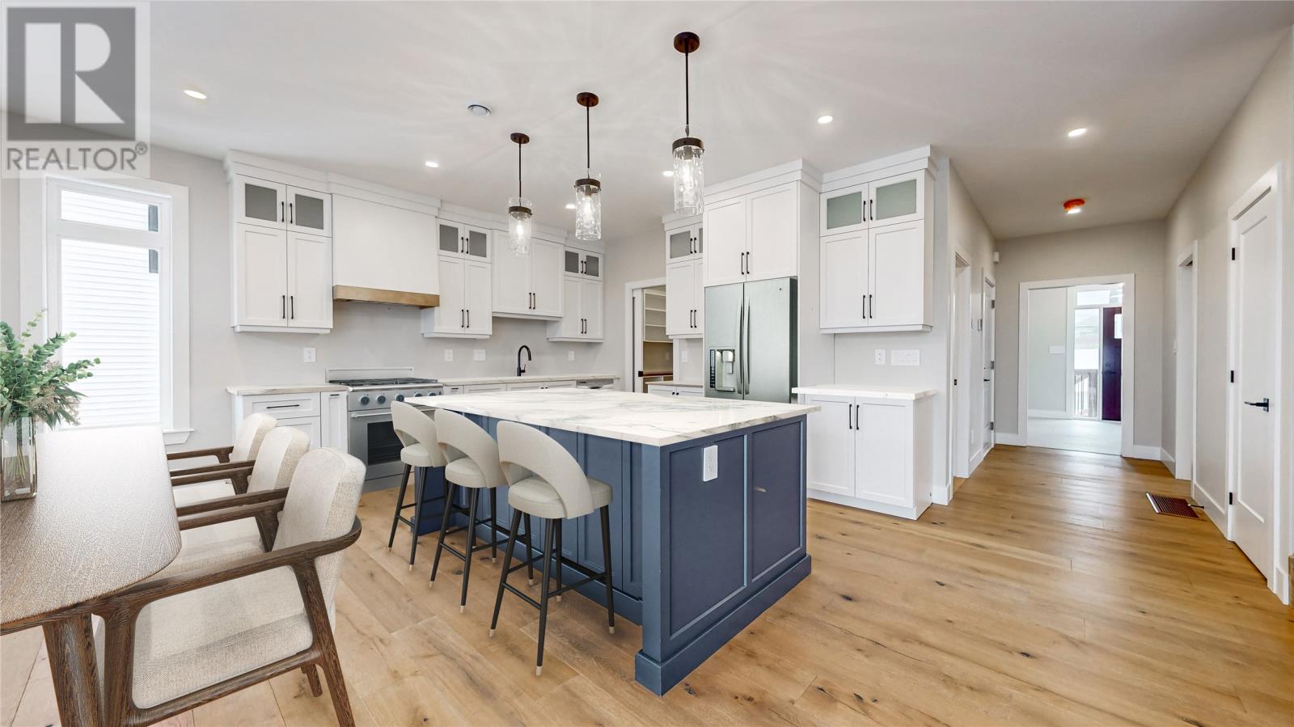
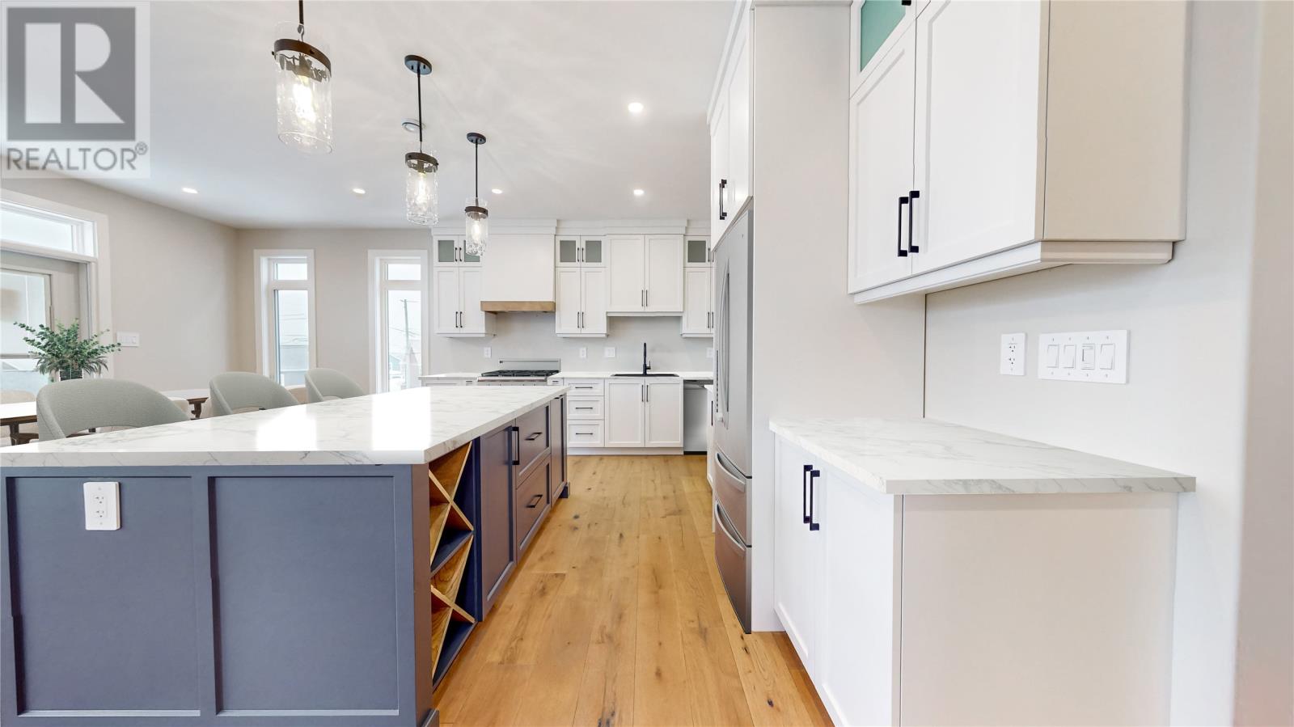
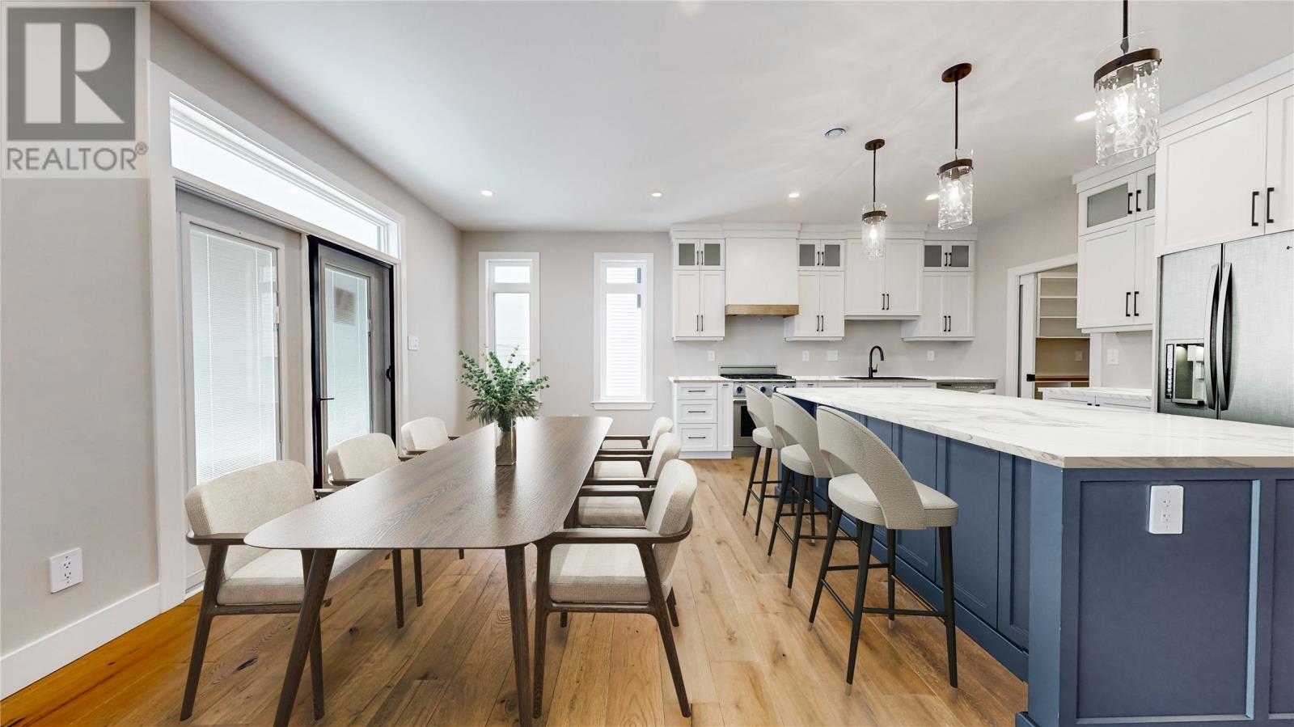
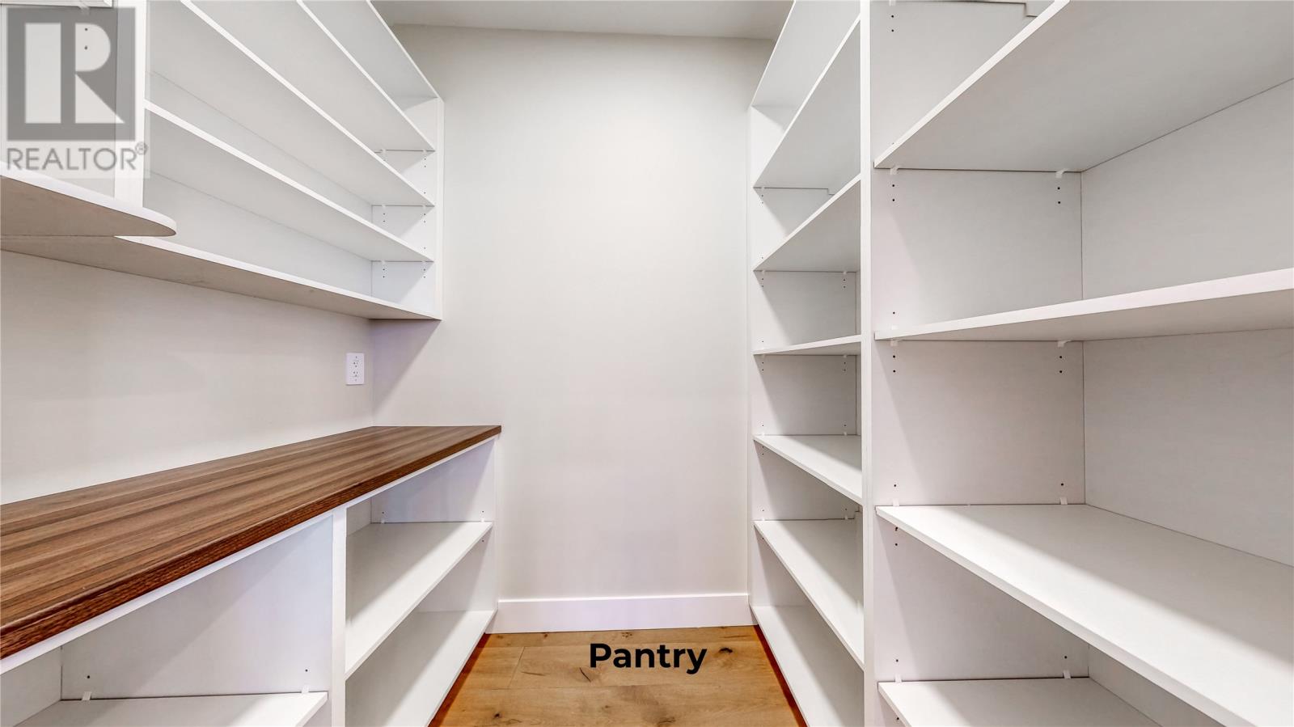
$709,900
22 Dragonfly Place
St. John's, Newfoundland & Labrador, Newfoundland & Labrador, A1H0M4
MLS® Number: 1285278
Property description
Move in before Christmas! The Boreal was crafted for executive family living to exceed your expectations. This home is filled with natural lighting through the main open concept living spaces. The kitchen is the heart of the home, featuring an eat-in island and a walk-in pantry that can be customized to your cooking style—perfect for entertaining. The main floor also features a larger porch with walk-in closet, bonus sunroom (which can also be used an office or playroom) and attached garage. Upstairs you’ll find the beautiful primary suite with an oversized walk-in closet and a stunning spa-inspired four piece ensuite. As well as two large additional bedrooms, family bathroom, and laundry room. Explore the beautiful Grand Concourse trails of Southlands and enjoy quick access to shopping at Merchant Drive and The Shoppes at Galway. Only 10 minutes to downtown via Pitts Memorial Drive and 15 minutes to the east end via the Outer Ring Road. And for the golfers out there, Glendenning is only 2 minutes away. Any drawings are Artist Concept, actual house may not be exactly as shown. Photos and Virtual Tours are from a previously built model and may have extras not included in this property. HST included in list price to be rebated to vendor on closing. Property taxes are estimated.
Building information
Type
*****
Architectural Style
*****
Constructed Date
*****
Construction Style Attachment
*****
Exterior Finish
*****
Fireplace Fuel
*****
Fireplace Present
*****
Fireplace Type
*****
Flooring Type
*****
Foundation Type
*****
Half Bath Total
*****
Heating Fuel
*****
Heating Type
*****
Size Interior
*****
Stories Total
*****
Utility Water
*****
Land information
Landscape Features
*****
Sewer
*****
Size Irregular
*****
Size Total
*****
Rooms
Main level
Living room
*****
Kitchen
*****
Dining room
*****
Not known
*****
Bath (# pieces 1-6)
*****
Not known
*****
Not known
*****
Second level
Primary Bedroom
*****
Ensuite
*****
Bedroom
*****
Bedroom
*****
Bath (# pieces 1-6)
*****
Laundry room
*****
Courtesy of Royal LePage Atlantic Homestead
Book a Showing for this property
Please note that filling out this form you'll be registered and your phone number without the +1 part will be used as a password.
