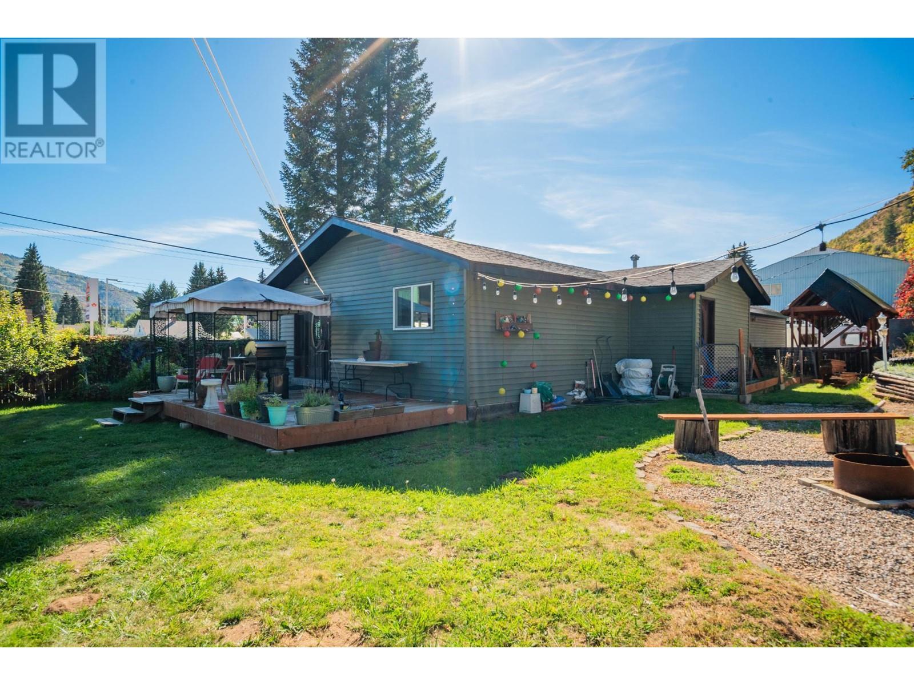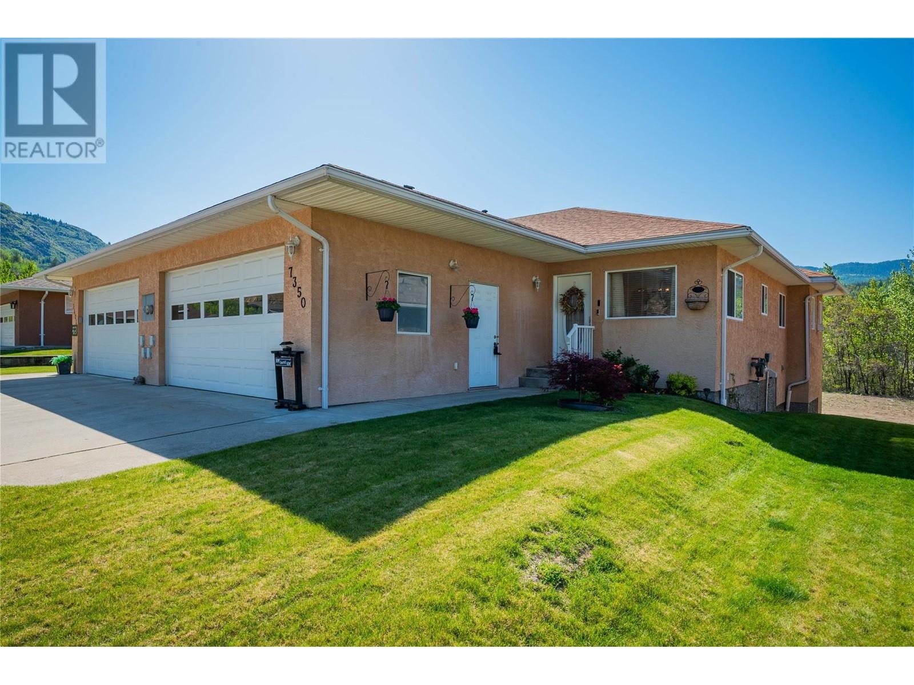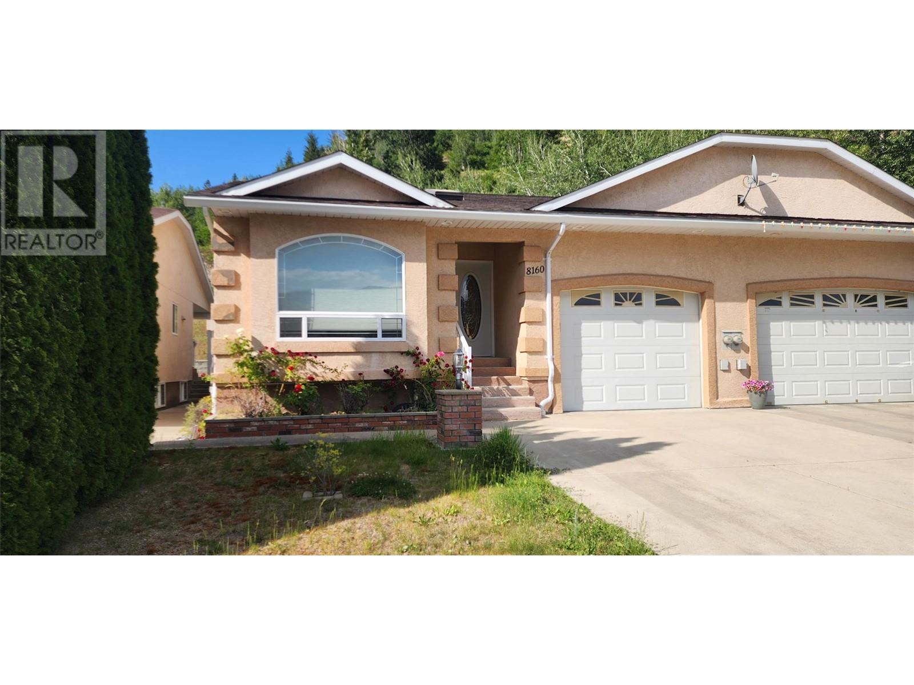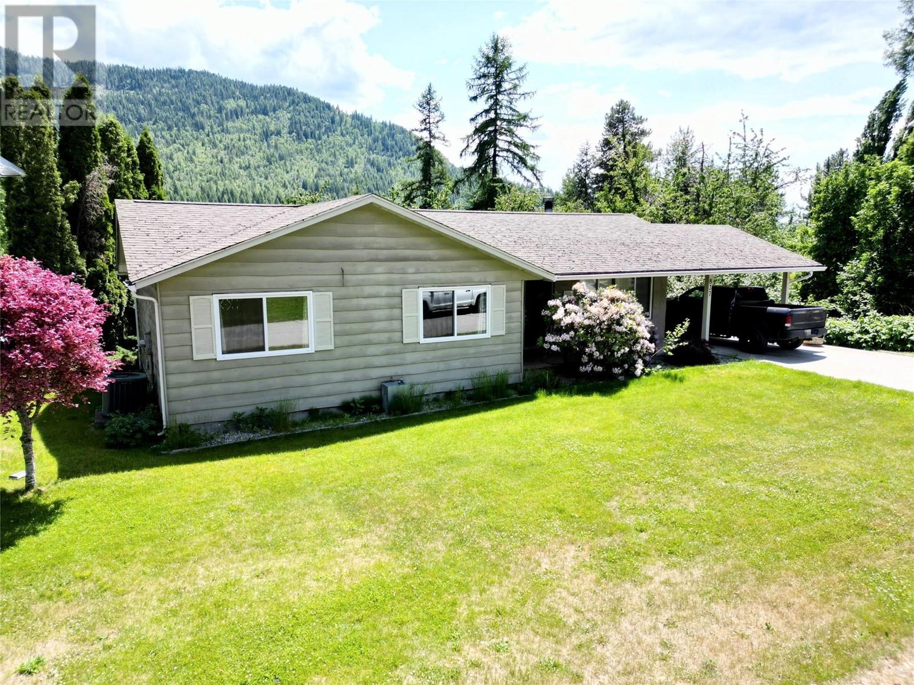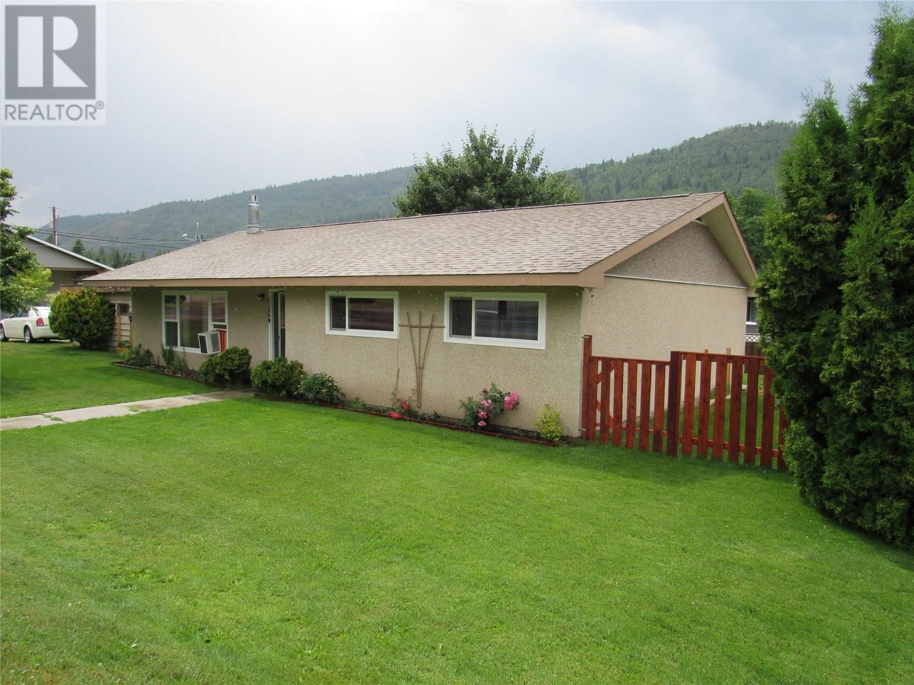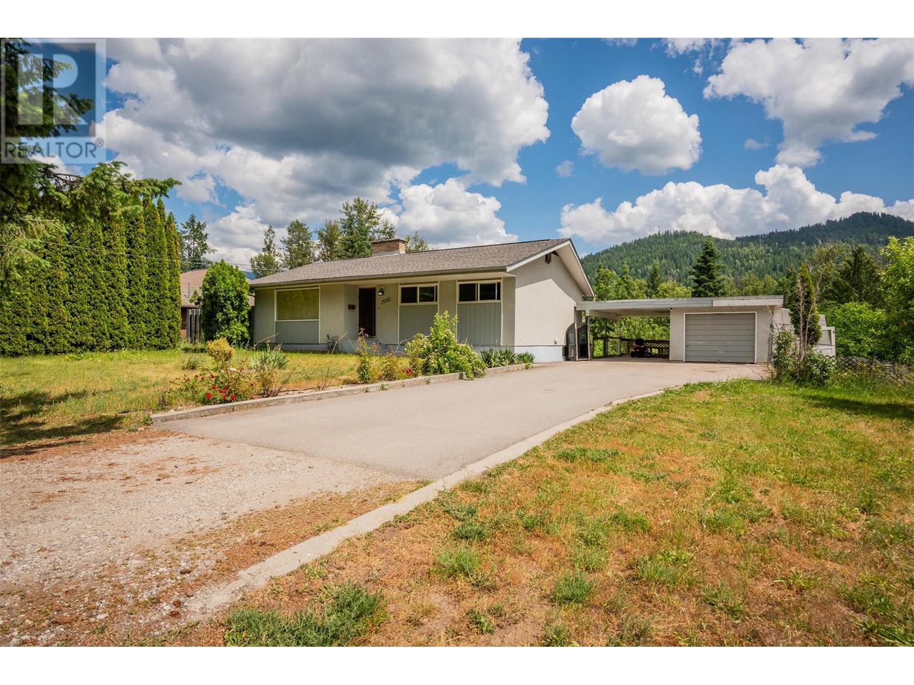Free account required
Unlock the full potential of your property search with a free account! Here's what you'll gain immediate access to:
- Exclusive Access to Every Listing
- Personalized Search Experience
- Favorite Properties at Your Fingertips
- Stay Ahead with Email Alerts
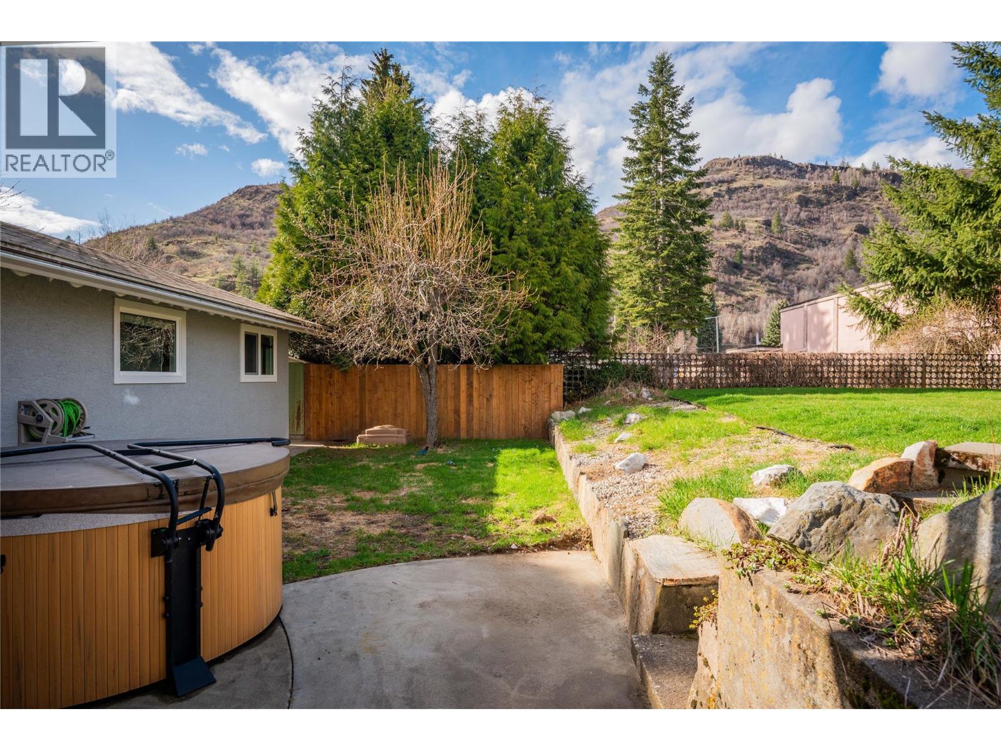
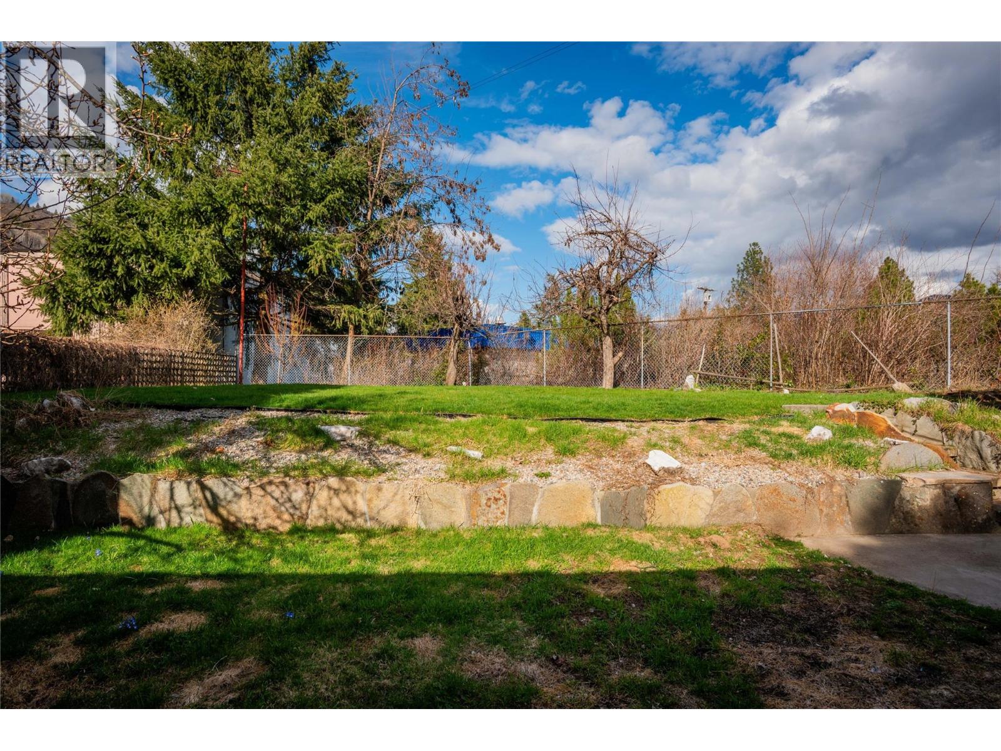
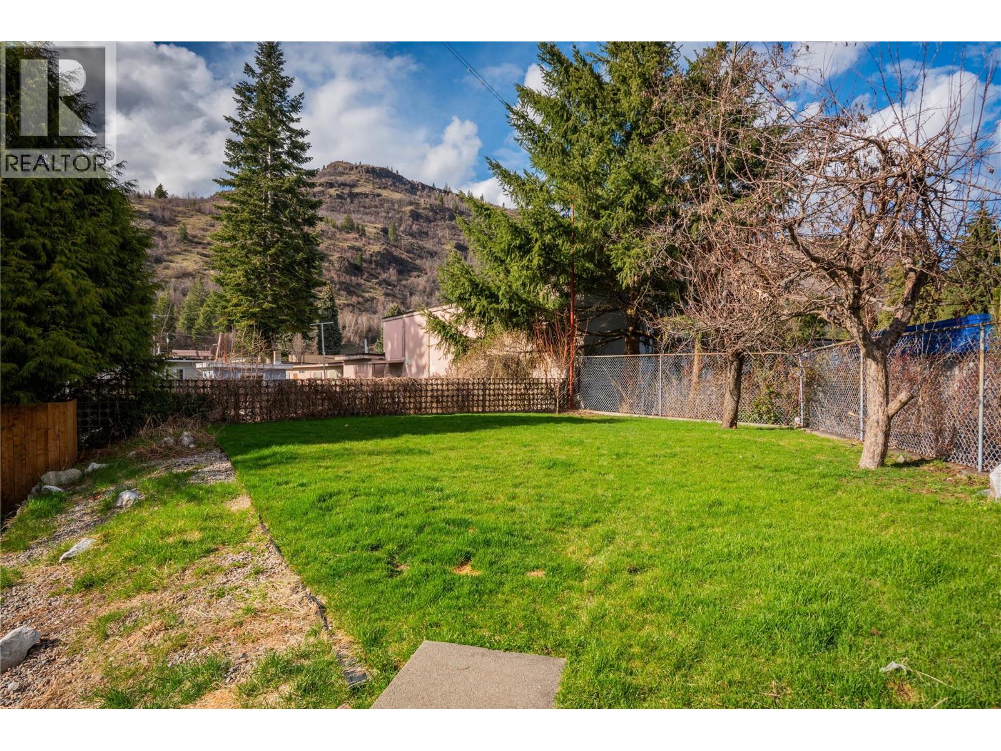
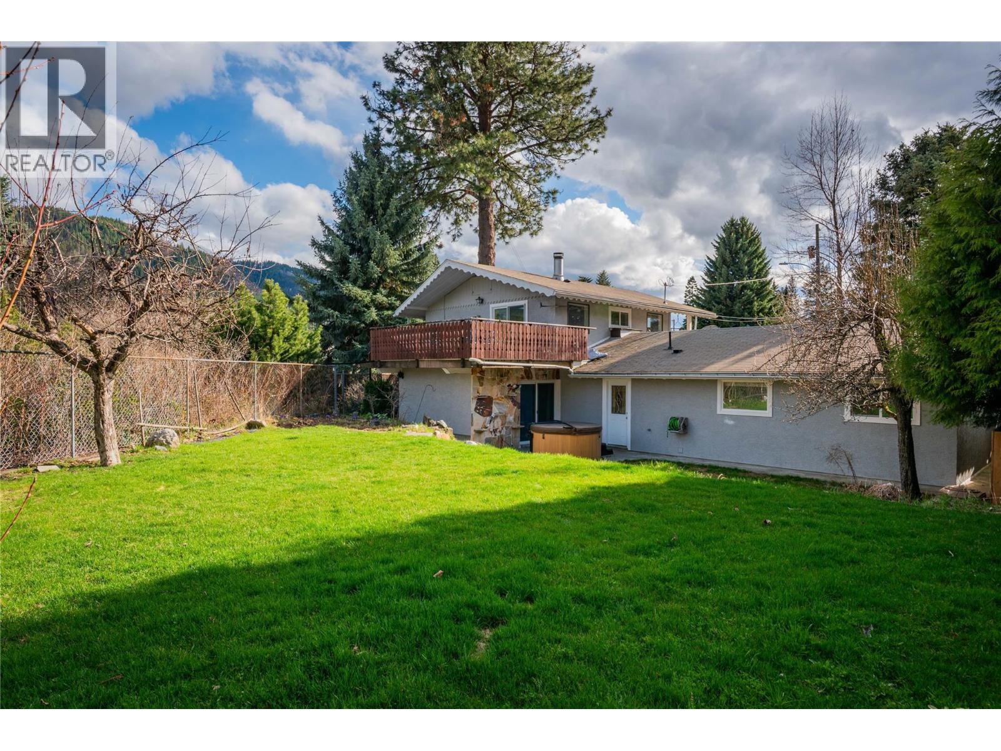
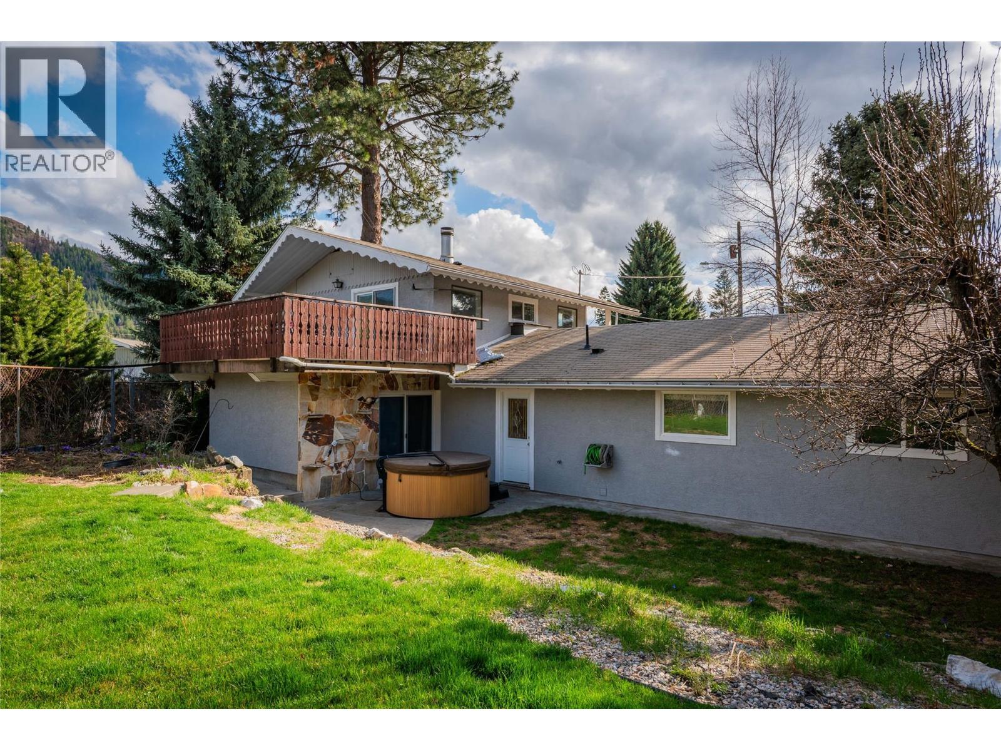
$529,000
425 8th Avenue
Montrose, British Columbia, British Columbia, V0G1P0
MLS® Number: 10360052
Property description
Welcome to 425 8th Ave — a home that blends modern updates with everyday comfort in one of Montrose’s most peaceful neighbourhoods. Recently upgraded with a sleek new black-shingled roof (check out the photo at the end!) and refreshed deck railings, this 3-bedroom + detached office, 2-bathroom home is move-in ready and waiting for its next chapter. Step inside from the attached double carport into a spacious foyer. To one side, a bright family room opens onto the patio and fully fenced backyard—perfect for summer gatherings, kids, or pets. To the other side, a practical mudroom with built-in storage keeps life organized. This level also features three generous bedrooms, two full bathrooms, and a laundry area. The primary suite includes a walk-in closet and a stylish ensuite, offering a private retreat at the end of the day. Upstairs, the open-concept design creates a natural flow between the kitchen, dining, and living spaces. The kitchen stands out with impressive storage and functionality, while the wraparound deck—now with updated railings—provides the ultimate space for entertaining, relaxing, or simply soaking in the surroundings. With a gate leading directly to Montrose Park, outdoor adventure is right at your doorstep. To top it all off, a detached office/studio adds incredible flexibility—whether you work from home, need creative space, or want a private retreat. Thoughtfully cared for and stylishly updated, this property is ready to welcome you home.
Building information
Type
*****
Constructed Date
*****
Construction Style Attachment
*****
Half Bath Total
*****
Heating Type
*****
Roof Material
*****
Roof Style
*****
Size Interior
*****
Stories Total
*****
Utility Water
*****
Land information
Sewer
*****
Size Irregular
*****
Size Total
*****
Rooms
Secondary Dwelling Unit
Other
*****
Main level
Primary Bedroom
*****
Full bathroom
*****
Bedroom
*****
Bedroom
*****
Full ensuite bathroom
*****
Laundry room
*****
Mud room
*****
Foyer
*****
Recreation room
*****
Second level
Kitchen
*****
Living room
*****
Dining room
*****
Courtesy of Century 21 Kootenay Homes (2018) Ltd
Book a Showing for this property
Please note that filling out this form you'll be registered and your phone number without the +1 part will be used as a password.
