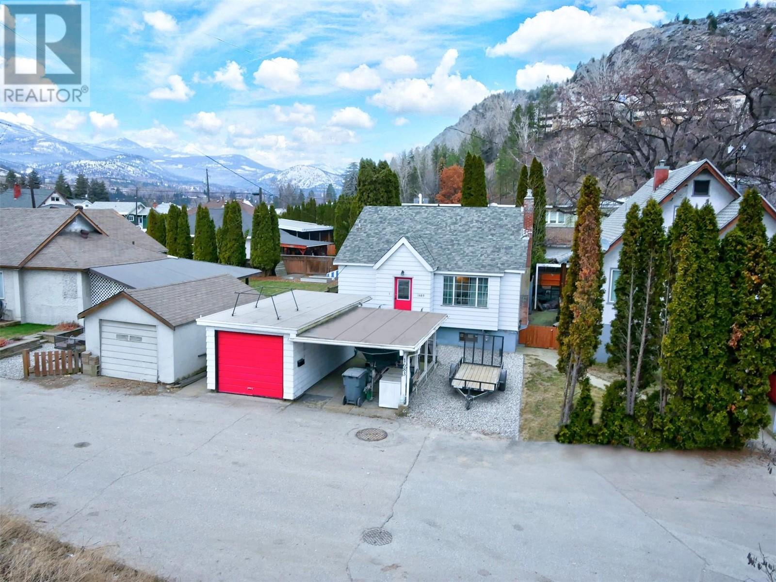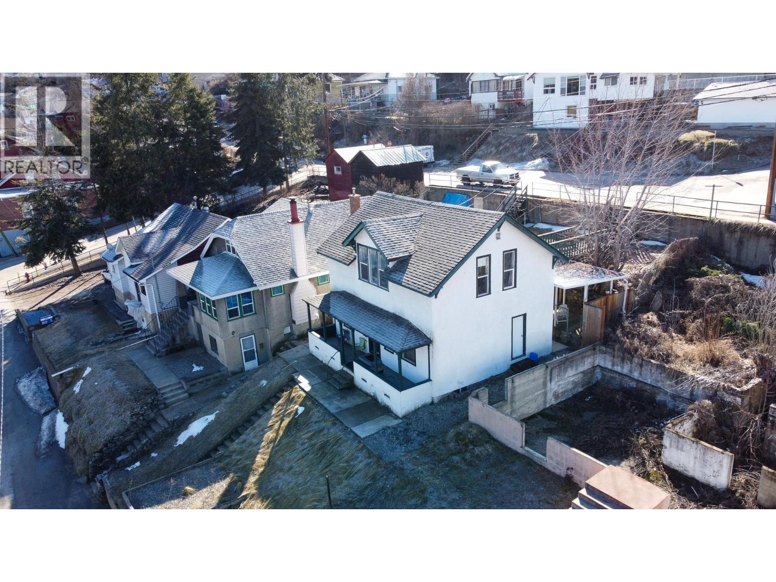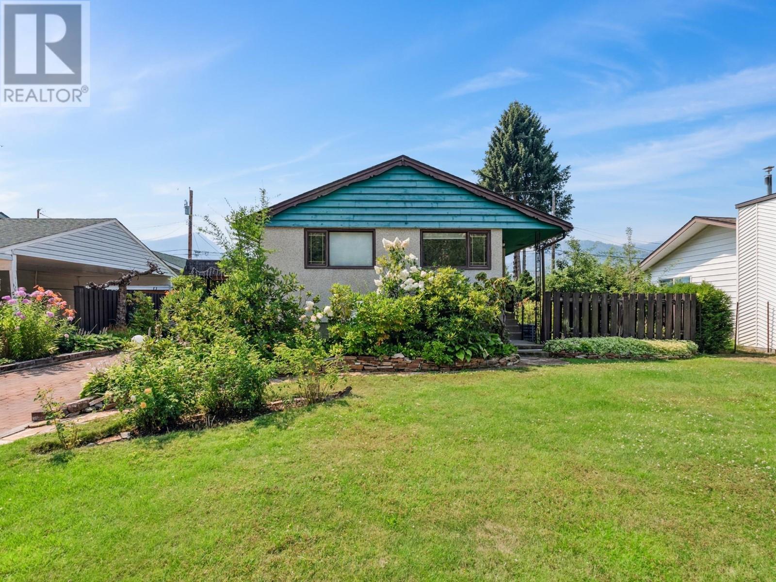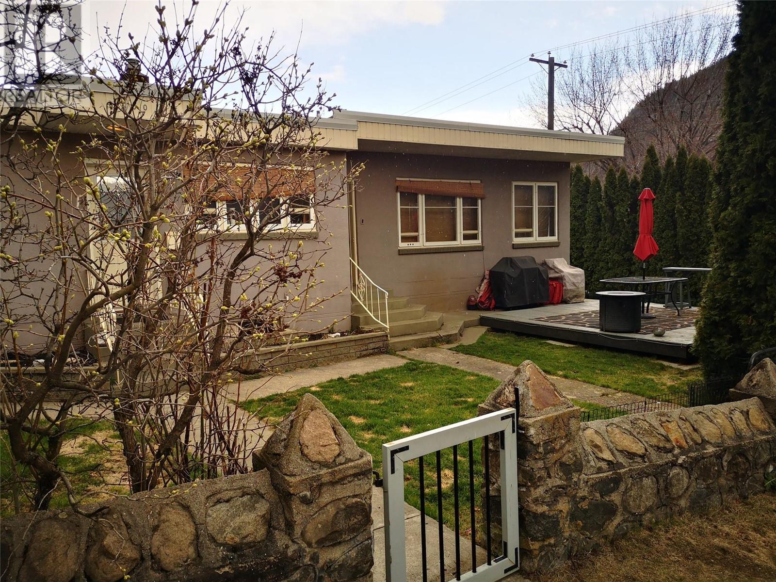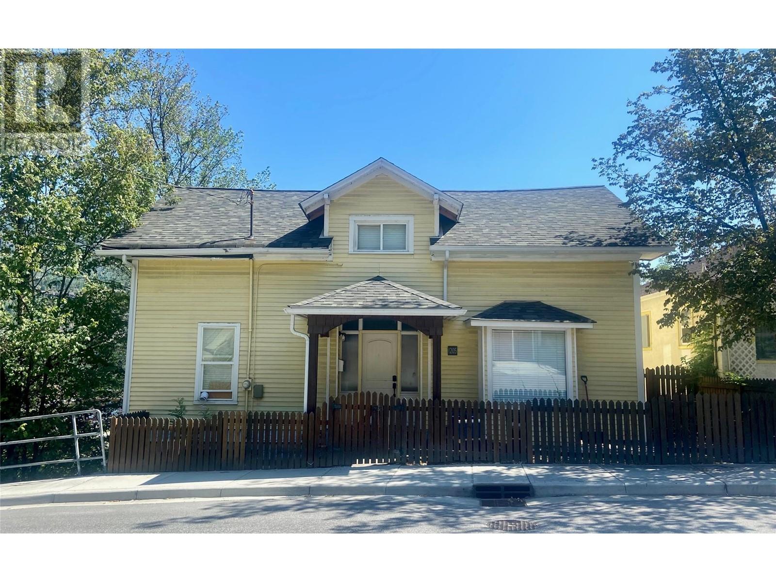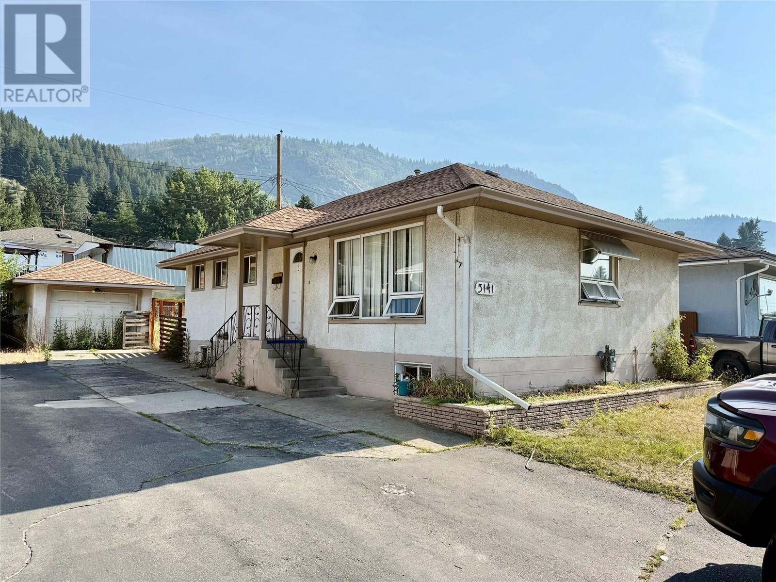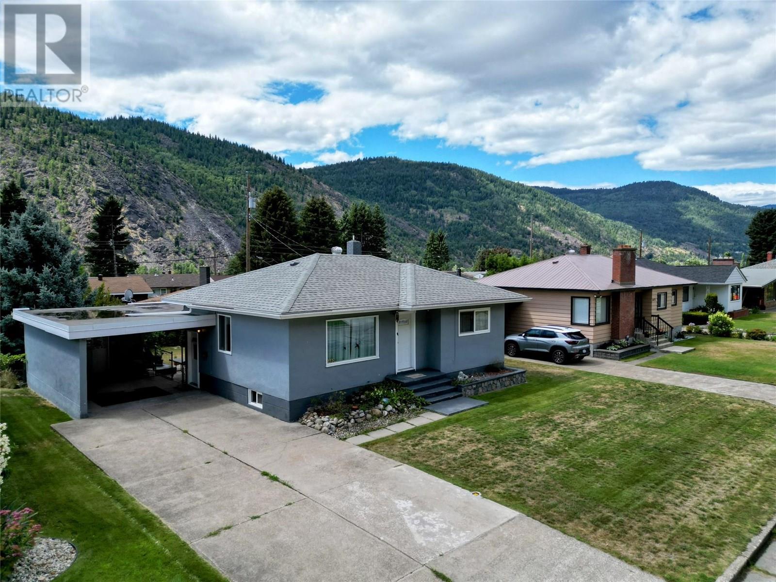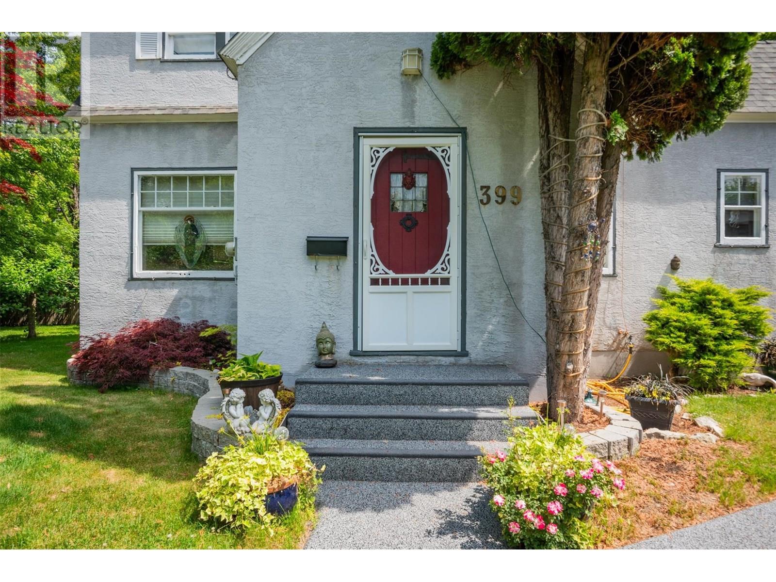Free account required
Unlock the full potential of your property search with a free account! Here's what you'll gain immediate access to:
- Exclusive Access to Every Listing
- Personalized Search Experience
- Favorite Properties at Your Fingertips
- Stay Ahead with Email Alerts
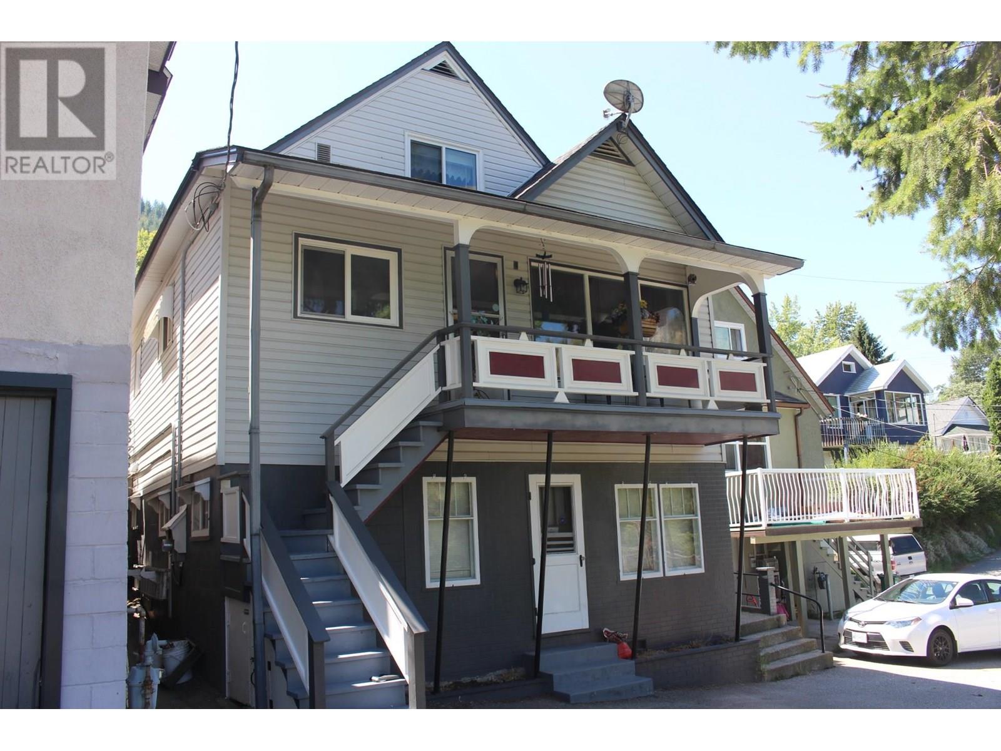
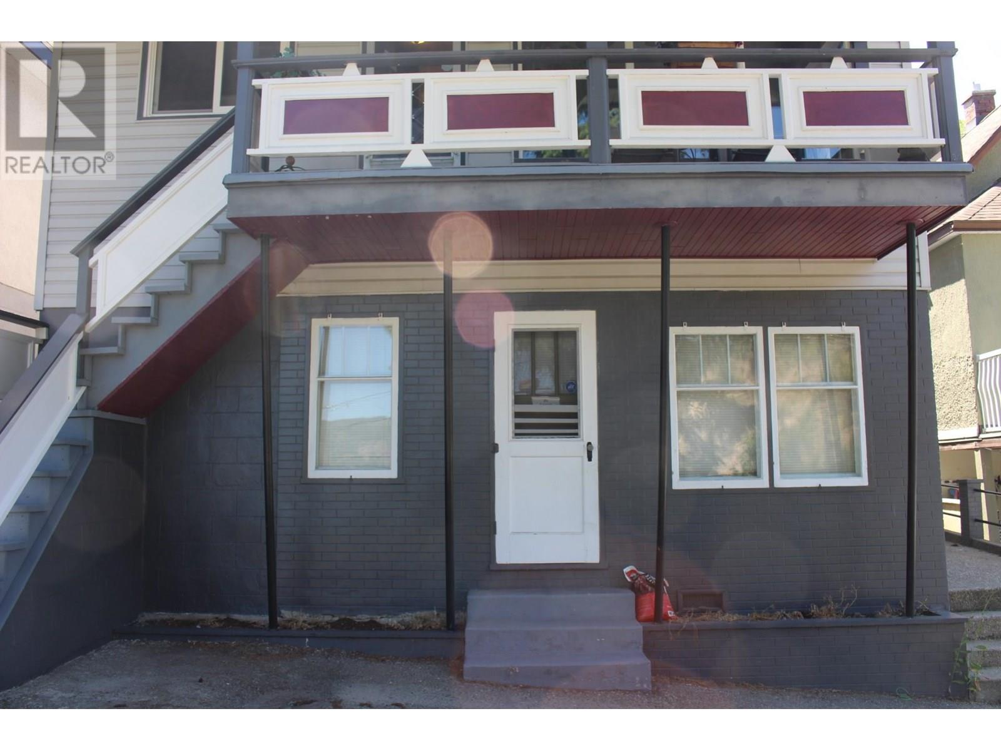
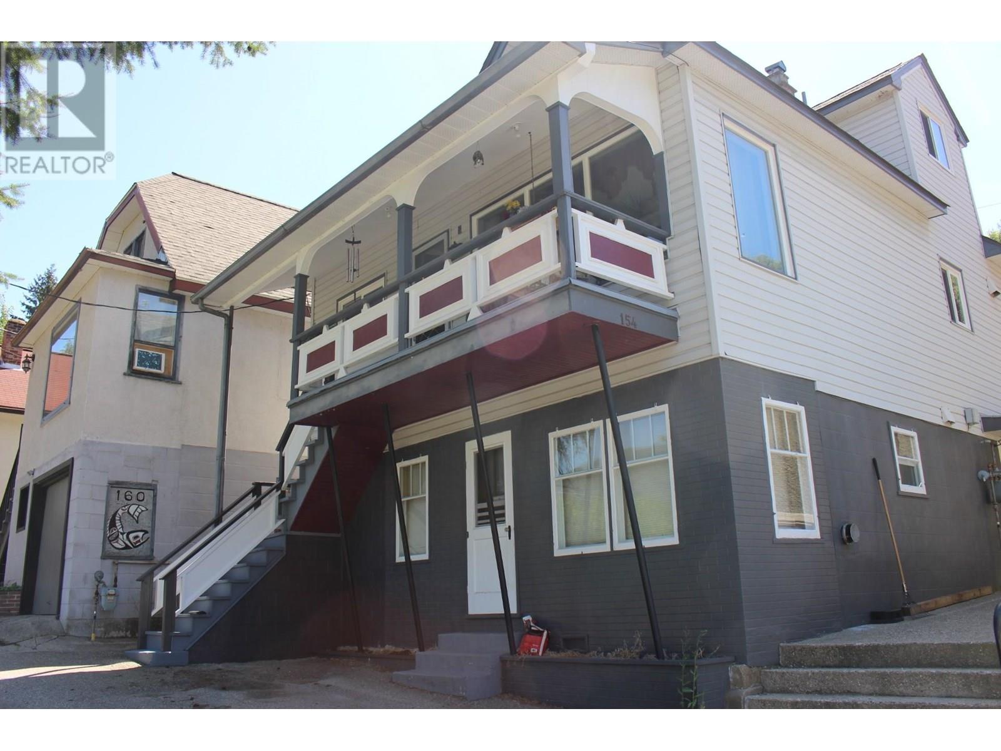
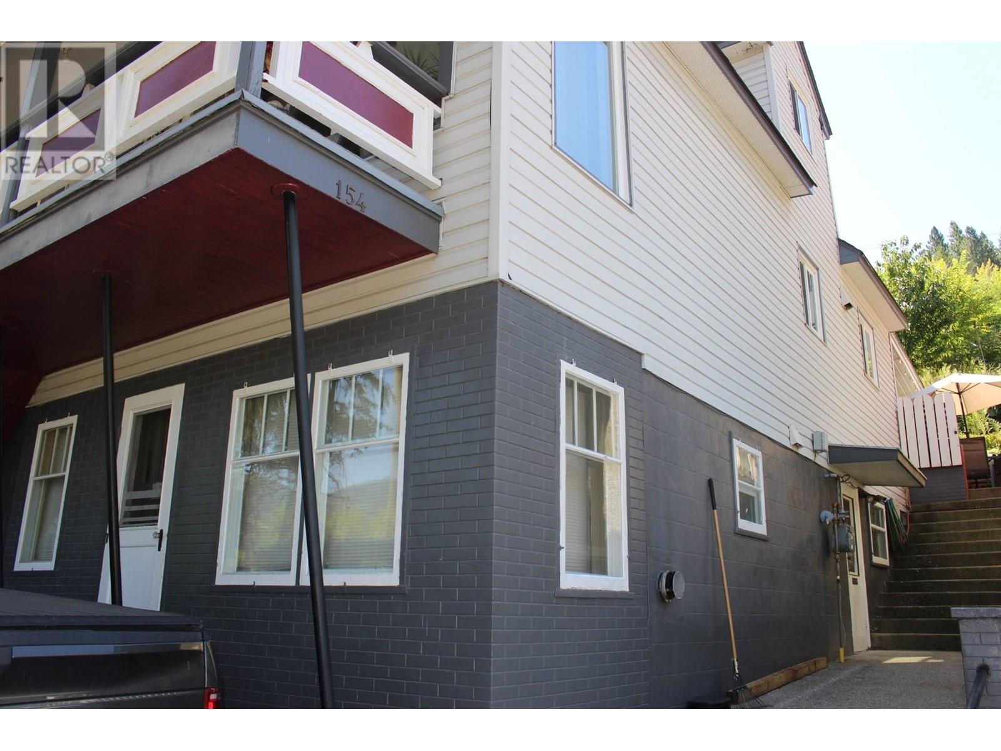
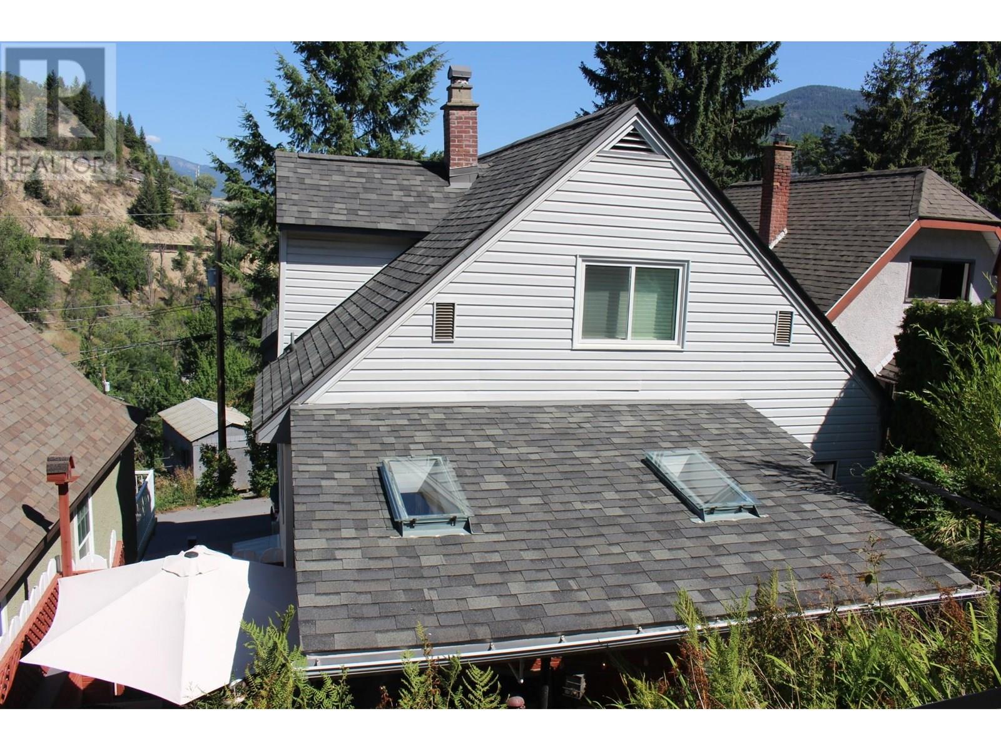
$395,000
154 Kitchener Street
Trail, British Columbia, British Columbia, V1R3M1
MLS® Number: 10357525
Property description
Don’t miss this beautifully maintained Craftsman-style gem in sought-after Columbia Heights! Quietly located on a no-through street, this home blends timeless character with modern updates. The spacious main floor features a bright living room, functional kitchen, and charming dining area with a built-in bar—perfect for entertaining. The primary bedroom offers two entrances and a flexible bonus space for a home office or dressing room. Enjoy year-round comfort with both a covered front porch and enclosed rear porch. Character shines through with original wood trim, glass-paneled doors, and built-ins. Upstairs you'll find two additional bedrooms and a convenient ¼ bath. The lower level boasts a renovated in-law suite with its own entrance, a large kitchen/den area, full bath, and private bedroom—ideal for guests or extended family. Plus, there's an unfinished area with high ceilings and a cold room. Newer furnace and AC. The backyard offers a private patio and terraced yard, perfect for outdoor dining and relaxing. Move-in ready, full of charm, and packed with potential—this is the home you've been waiting for!
Building information
Type
*****
Constructed Date
*****
Construction Style Attachment
*****
Cooling Type
*****
Half Bath Total
*****
Heating Type
*****
Size Interior
*****
Stories Total
*****
Utility Water
*****
Land information
Sewer
*****
Size Irregular
*****
Size Total
*****
Rooms
Additional Accommodation
Kitchen
*****
Primary Bedroom
*****
Full bathroom
*****
Main level
Living room
*****
Primary Bedroom
*****
Other
*****
Full bathroom
*****
Kitchen
*****
Dining room
*****
Sunroom
*****
Basement
Other
*****
Second level
Bedroom
*****
Bedroom
*****
Courtesy of Century 21 Kootenay Homes (2018) Ltd
Book a Showing for this property
Please note that filling out this form you'll be registered and your phone number without the +1 part will be used as a password.
