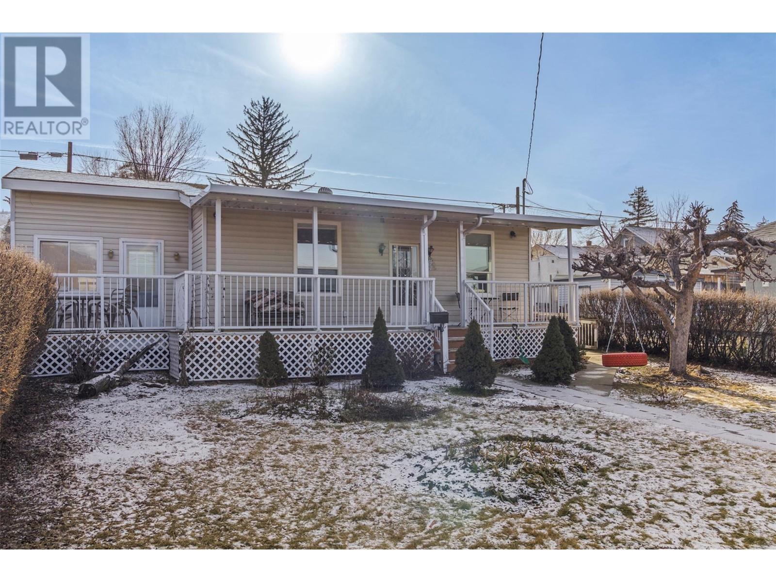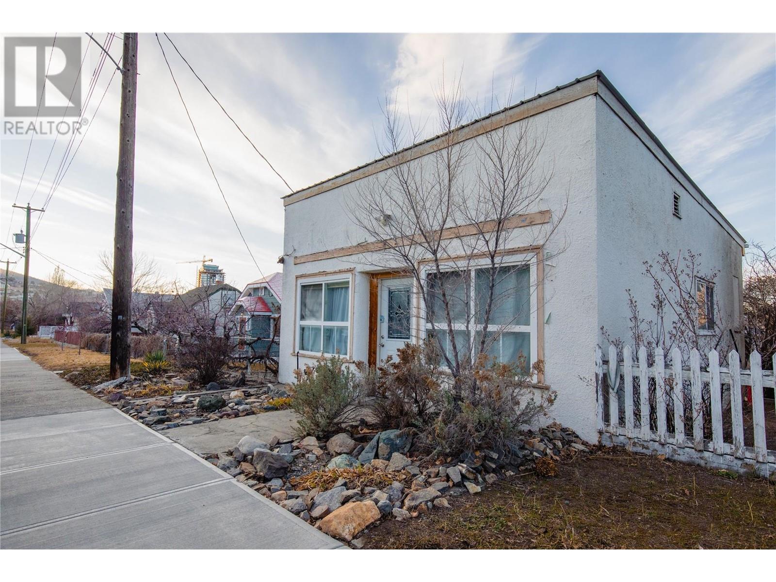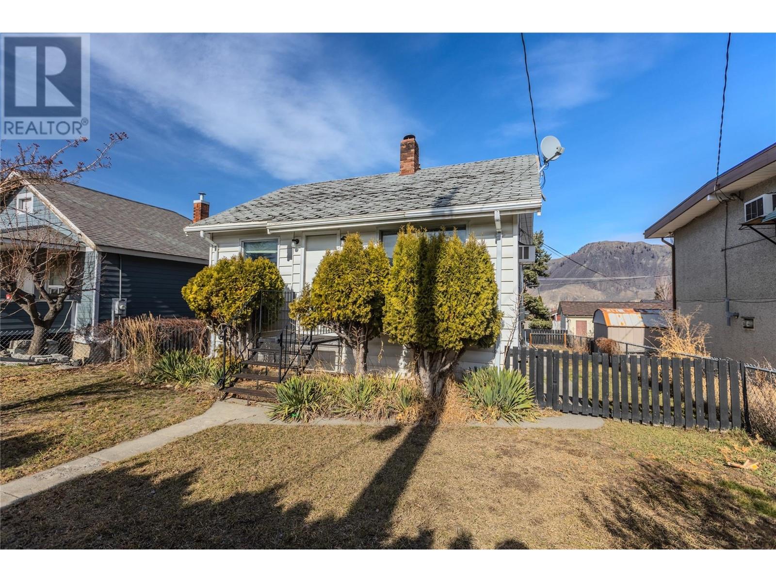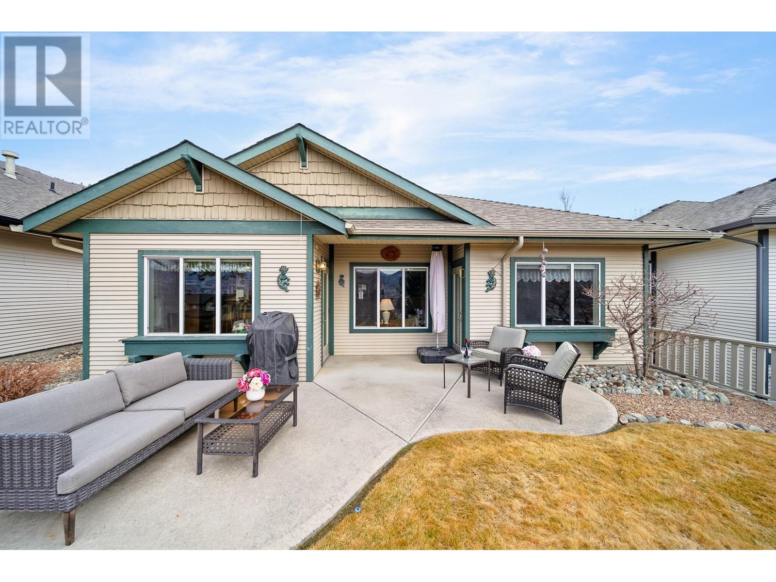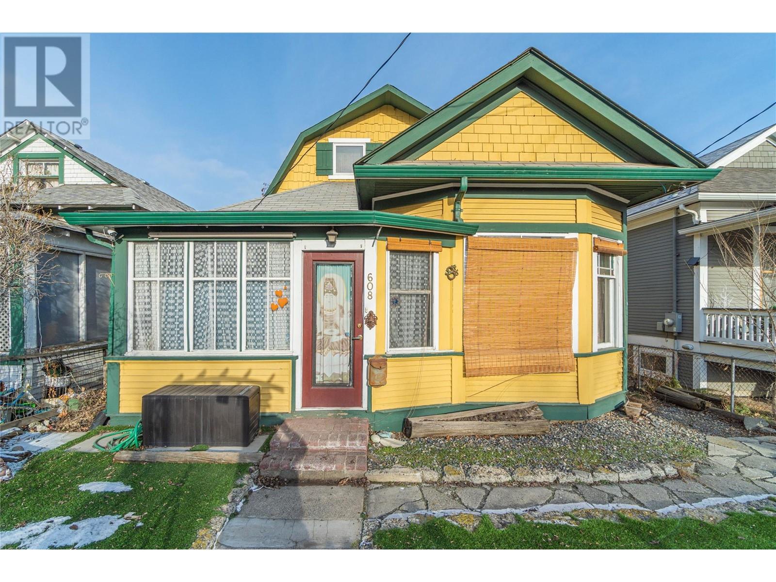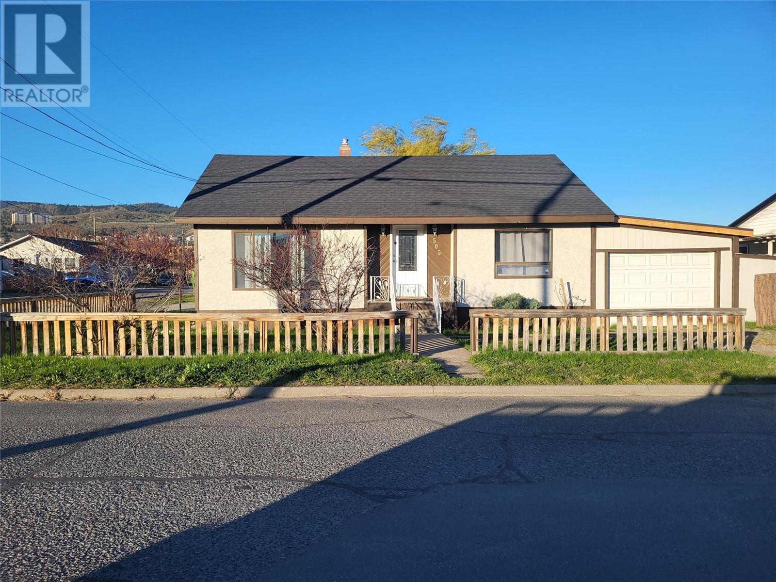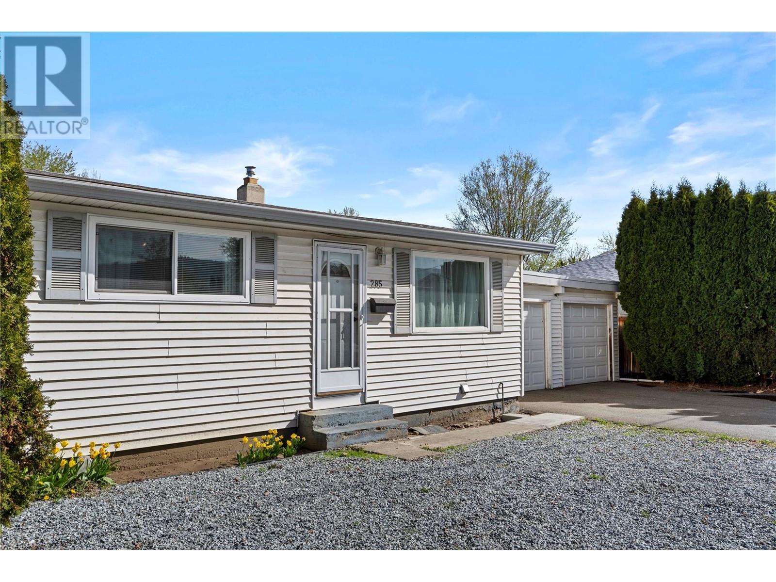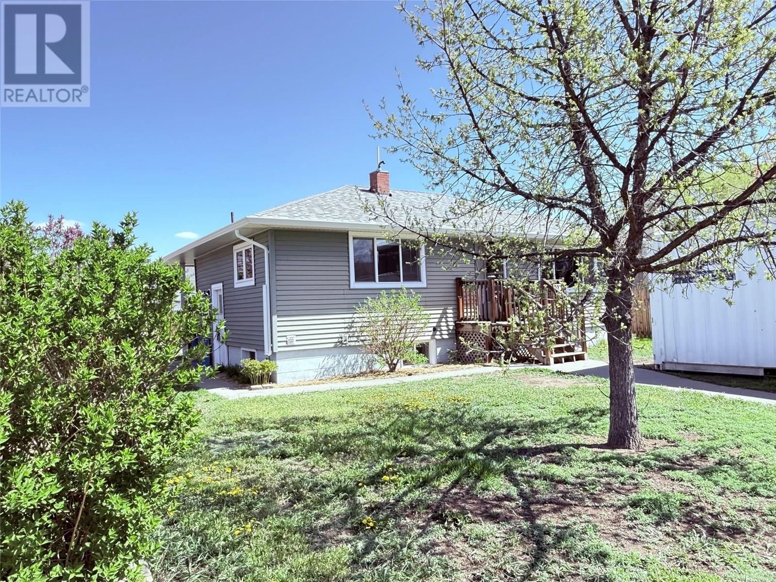Free account required
Unlock the full potential of your property search with a free account! Here's what you'll gain immediate access to:
- Exclusive Access to Every Listing
- Personalized Search Experience
- Favorite Properties at Your Fingertips
- Stay Ahead with Email Alerts
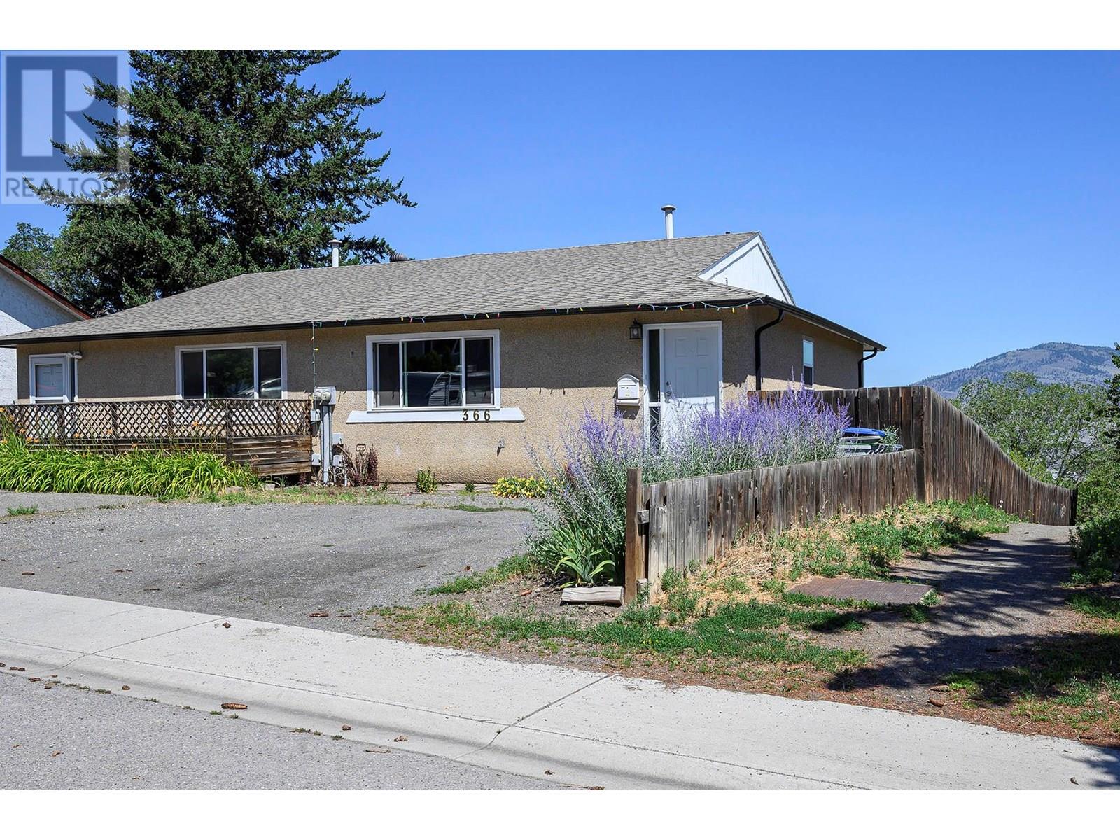
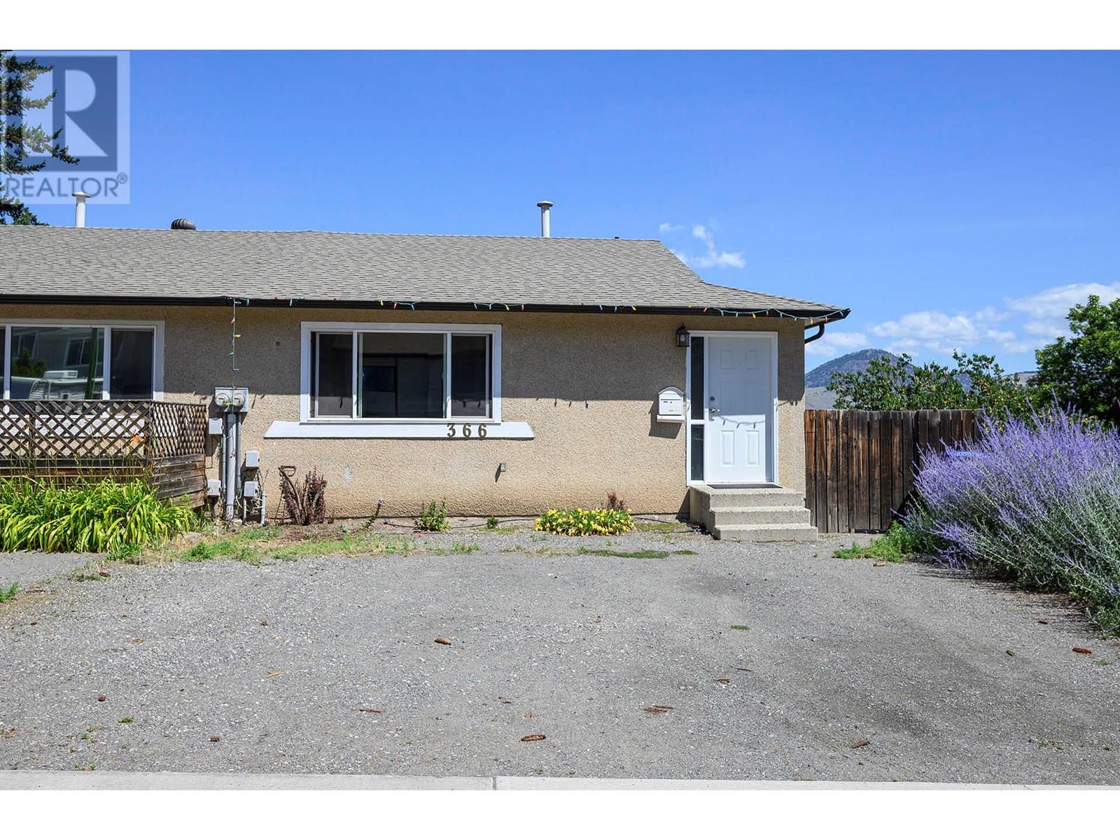
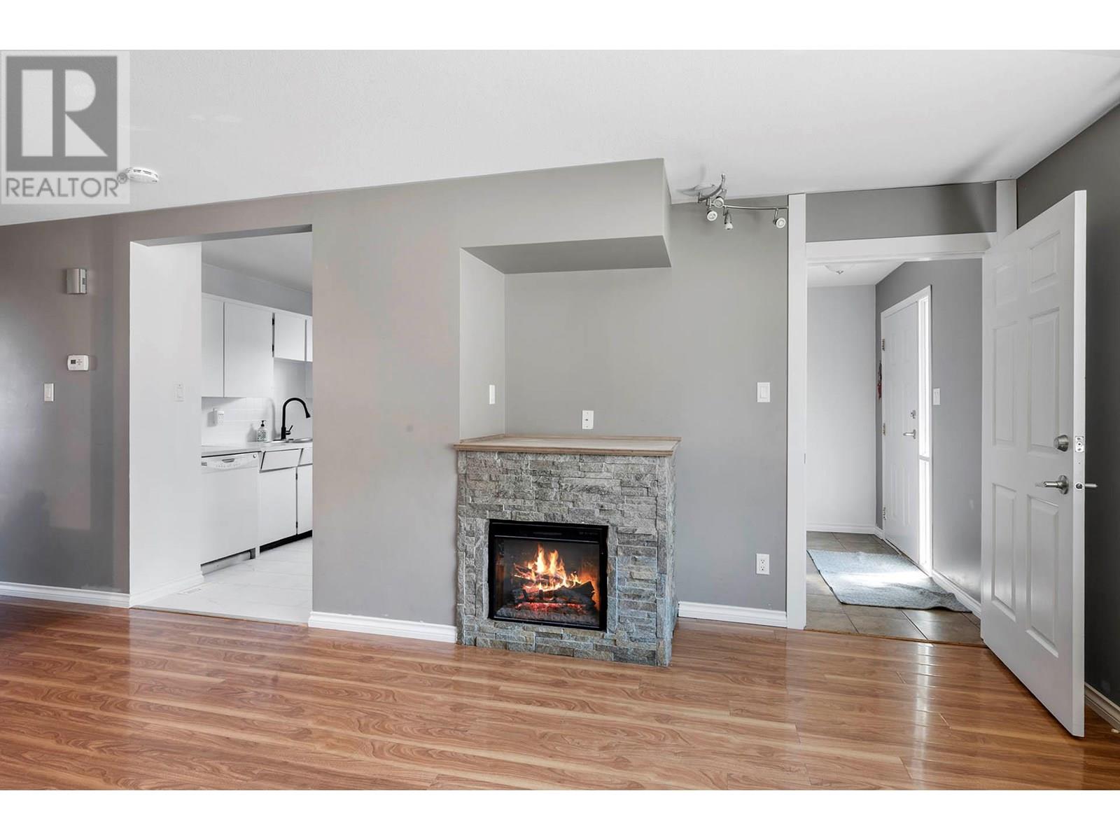
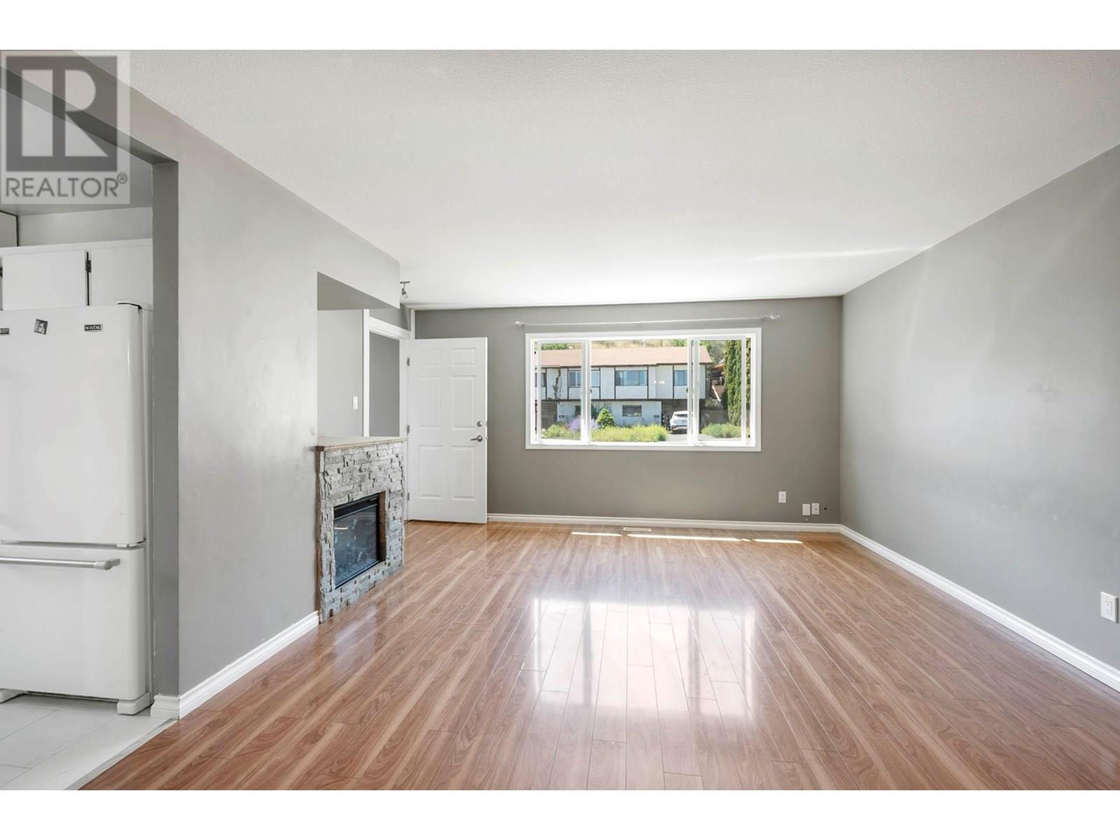

$599,900
366 WADDINGTON Drive
Kamloops, British Columbia, British Columbia, V2E1M5
MLS® Number: 10356575
Property description
Welcome to 366 Waddington Drive! This half duplex truly has it all—stunning city views, prime Sahali location, Mortgage helper & situated right next to Gordon horn Park .Perfect for first-time buyers looking to enter the market with the bonus of rental income from the in-law suite (currently rented at $1,565/month) or investors seeking a revenue property with positive cash flow (market rents up to $3,800/month). Numerous updates include hot water tank (2018), furnace (2014), roof (2013), vinyl windows (2013), and a new electrical panel (2025). Appliances have been updated as well—stove (2022), fridge (2019), laundry set (2015), and dishwasher (2011)—along with modern laminate flooring and finishes throughout. The Lay out could be modified to keep 2 bedrooms + den for main level & 1 bedroom suite for tenants. Conveniently located near TRU and on bus route 9, this property offers excellent rental potential and proximity to schools, shopping, restaurants and amenities. Don’t miss your chance to own a home in one of Kamloops’ most sought-after neighborhoods!
Building information
Type
*****
Appliances
*****
Architectural Style
*****
Constructed Date
*****
Exterior Finish
*****
Flooring Type
*****
Half Bath Total
*****
Heating Type
*****
Roof Material
*****
Roof Style
*****
Size Interior
*****
Stories Total
*****
Utility Water
*****
Land information
Fence Type
*****
Sewer
*****
Size Irregular
*****
Size Total
*****
Rooms
Main level
Living room
*****
Kitchen
*****
Dining room
*****
4pc Bathroom
*****
Foyer
*****
Bedroom
*****
Primary Bedroom
*****
Basement
Bedroom
*****
Living room
*****
4pc Bathroom
*****
Kitchen
*****
Den
*****
Laundry room
*****
Courtesy of Century 21 Assurance Realty Ltd.
Book a Showing for this property
Please note that filling out this form you'll be registered and your phone number without the +1 part will be used as a password.
