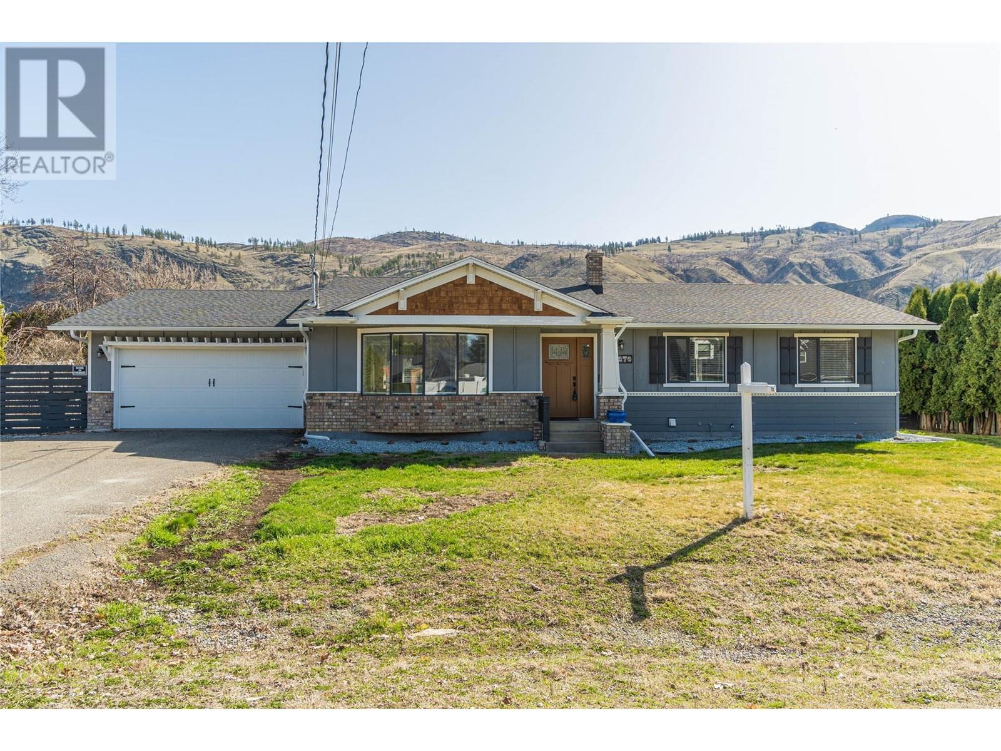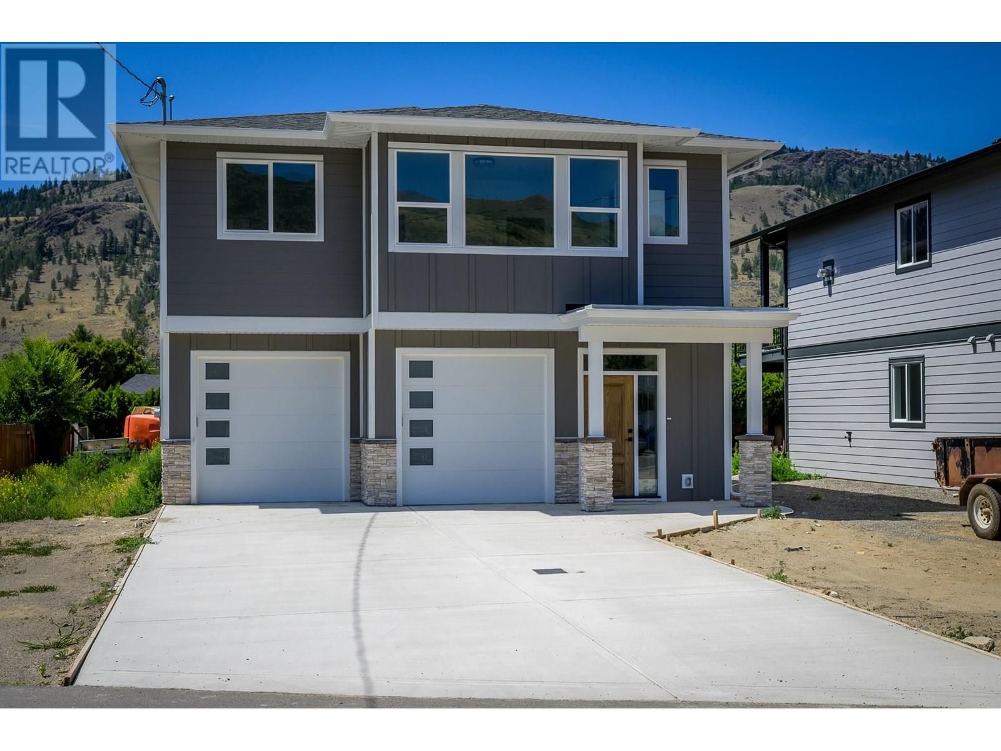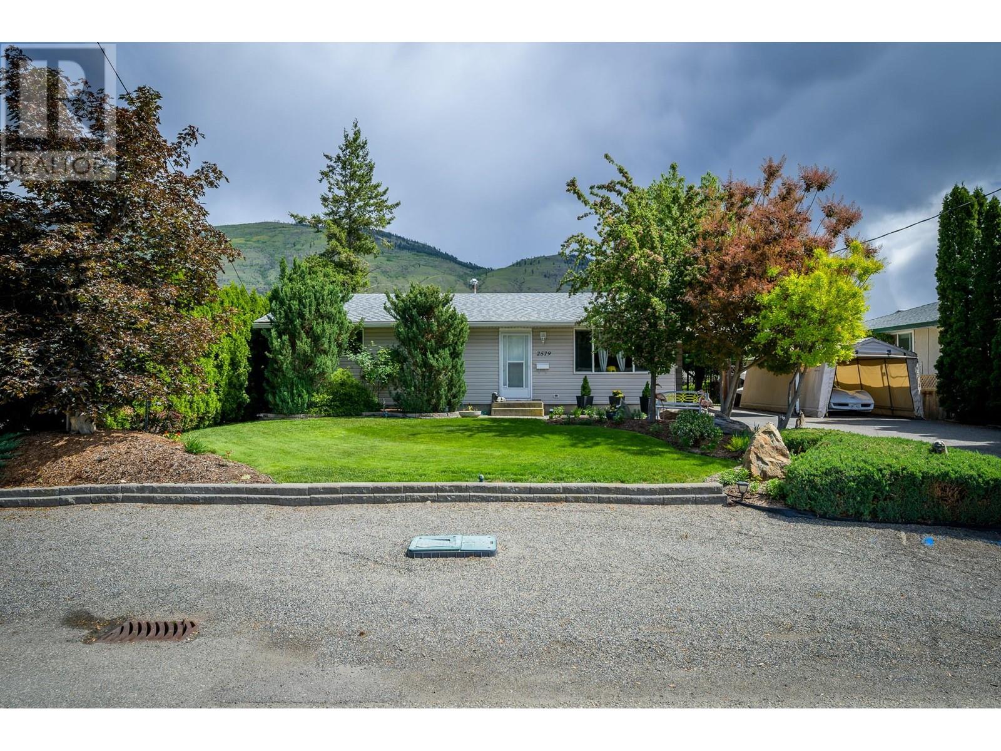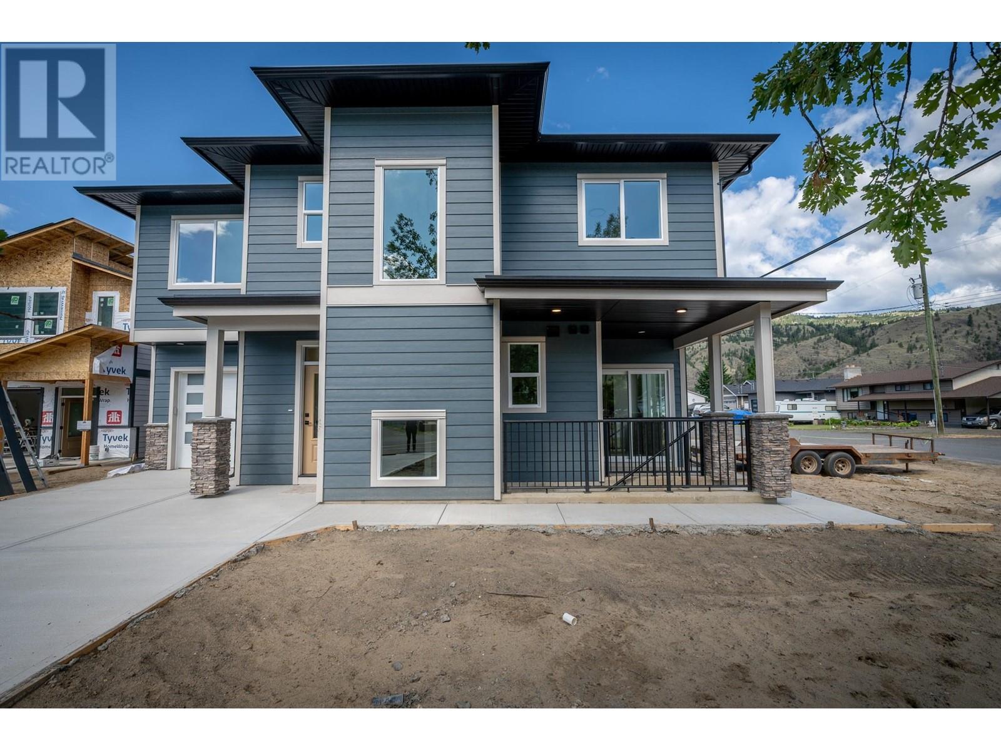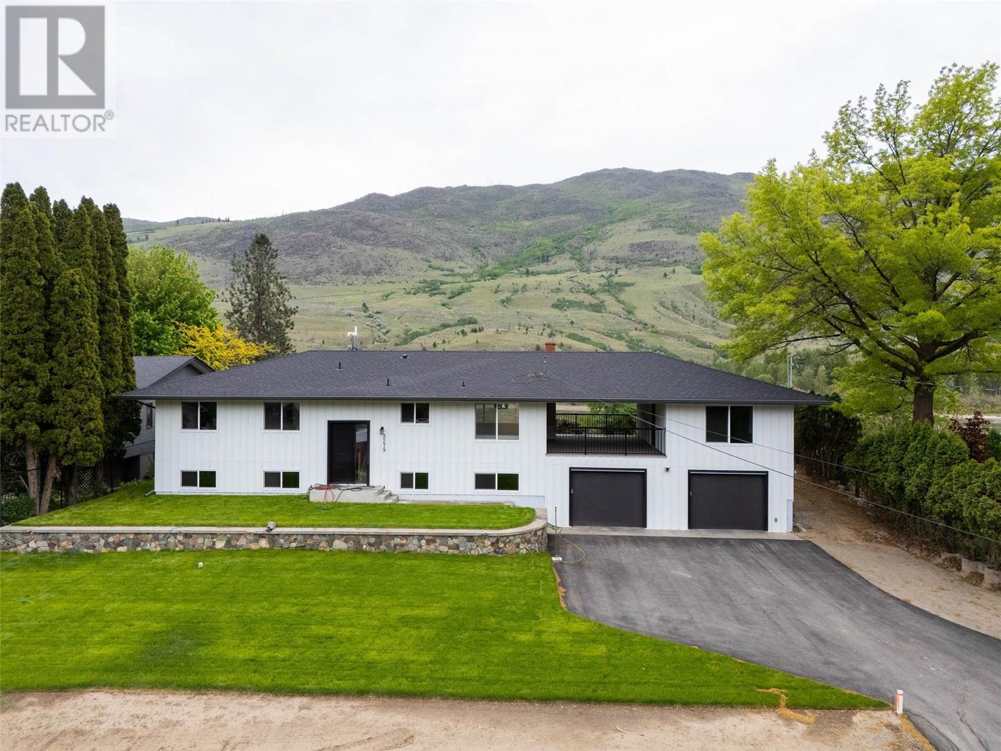Free account required
Unlock the full potential of your property search with a free account! Here's what you'll gain immediate access to:
- Exclusive Access to Every Listing
- Personalized Search Experience
- Favorite Properties at Your Fingertips
- Stay Ahead with Email Alerts
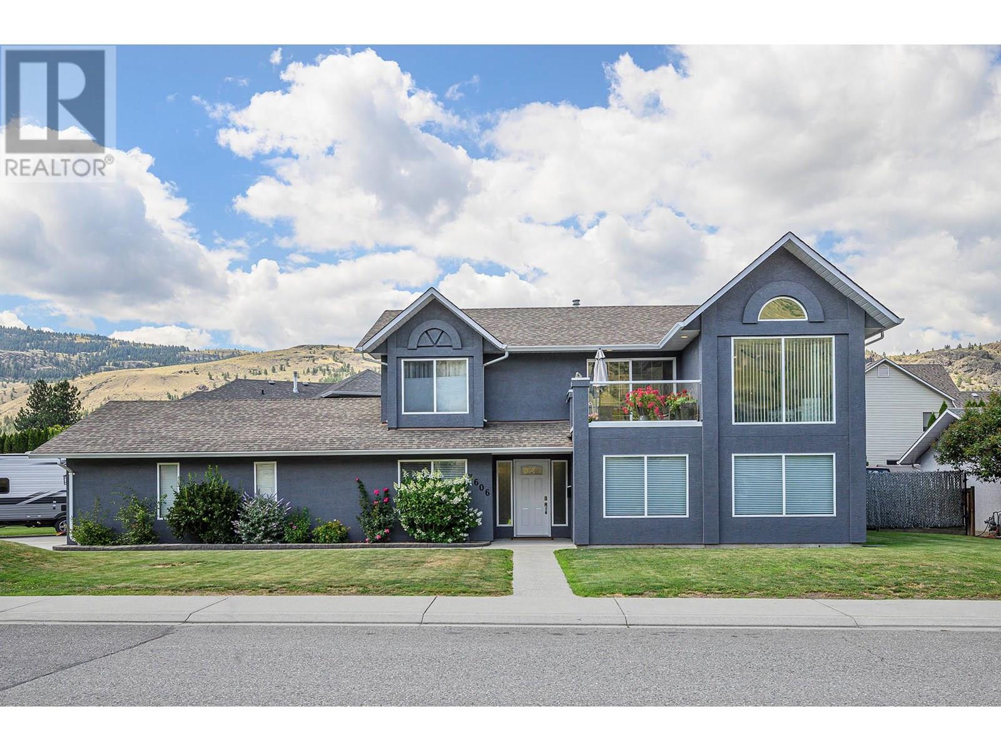
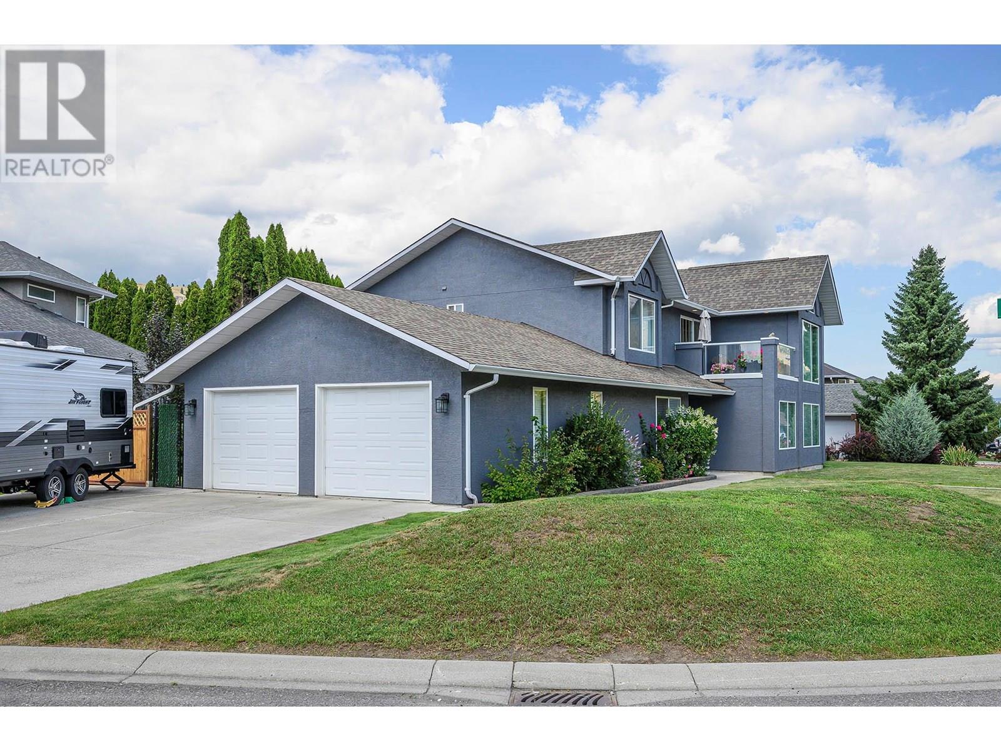
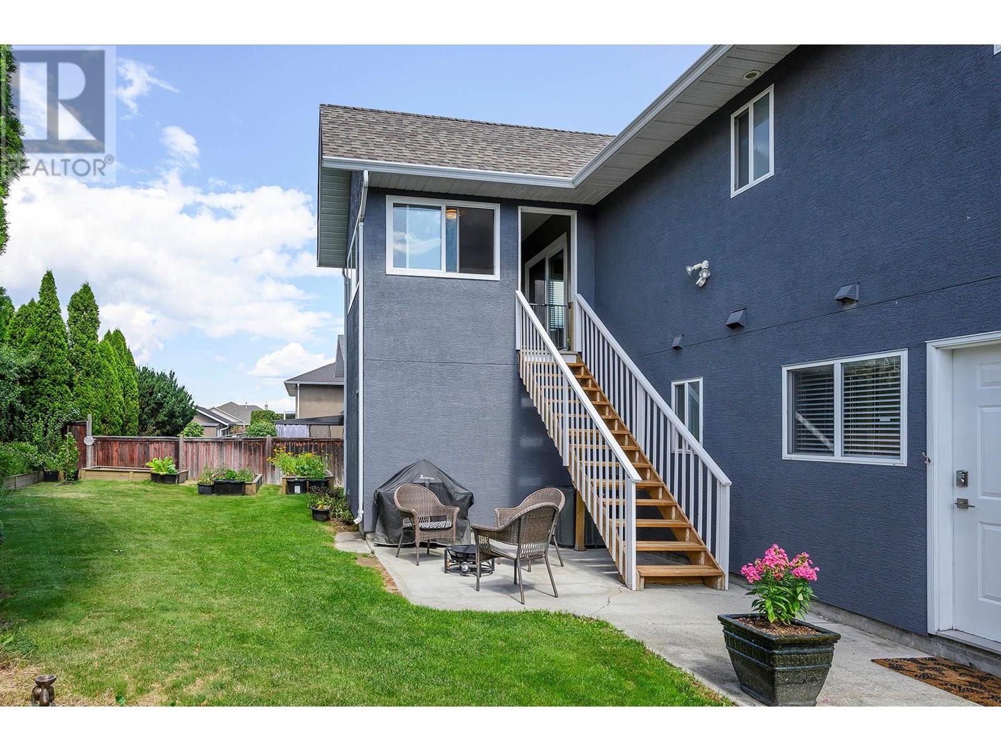
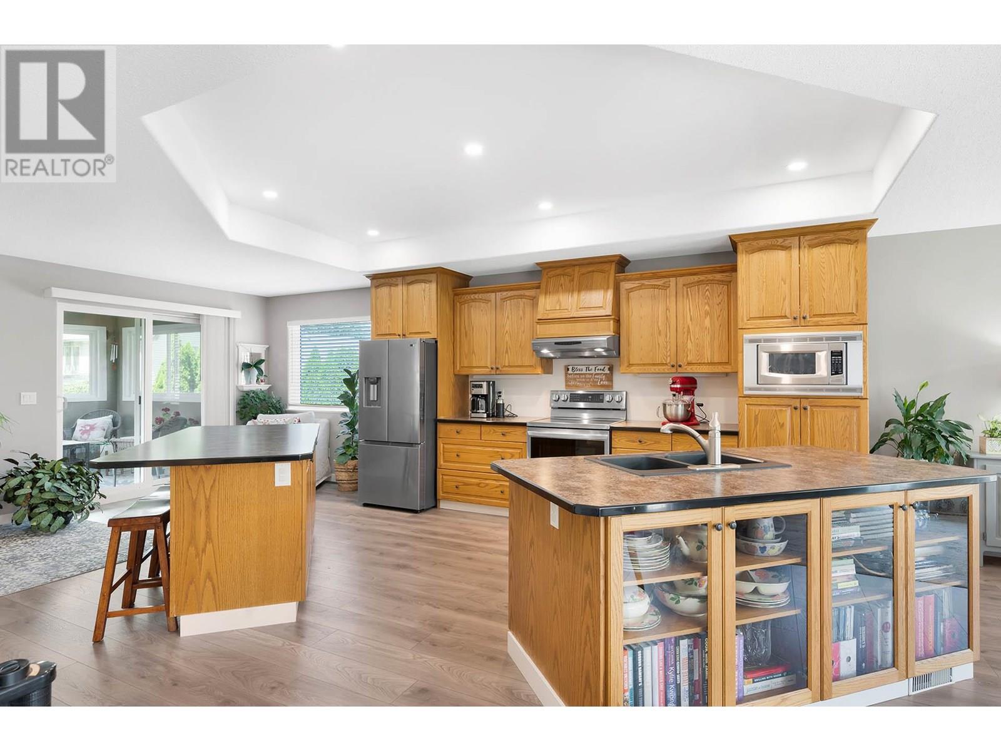
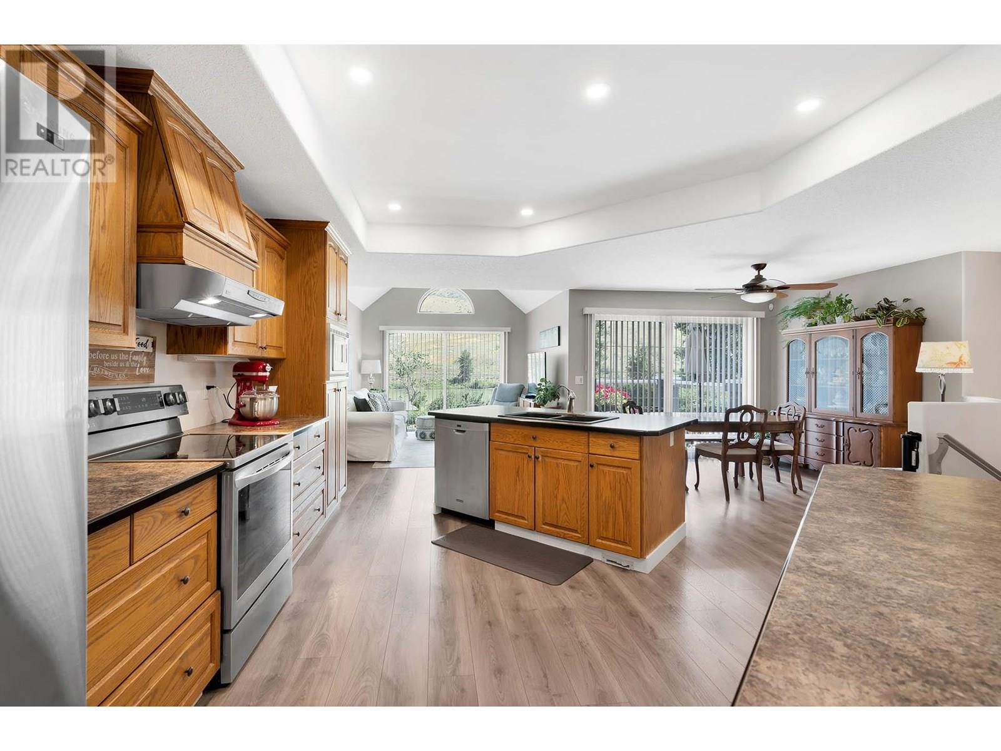
$899,900
3606 OVERLANDER Drive
Kamloops, British Columbia, British Columbia, V2B8L7
MLS® Number: 10356478
Property description
Welcome to this bright, beautifully maintained basement-entry home in desirable Westsyde, offering gorgeous river views and a spacious, family-friendly layout. With four bedrooms—two up and two down—and three bathrooms, including a 3-piece ensuite off the primary, there’s plenty of room for everyone. The upper level features an open-concept design with vaulted ceilings, a large dining area, and a stylish kitchen with oak cabinets, two oversized islands, and stainless steel appliances. Enjoy year-round use of the enclosed sundeck with a gas BBQ hookup, overlooking the private, fenced backyard. Downstairs, the full daylight basement includes a generous rec room, two additional bedrooms, a 3-piece bath, a large laundry room with garage access, and a summer kitchen—offering great potential for an in-law suite. Situated on a flat corner lot, this home also features underground sprinklers, central air, and ample parking. Close to schools, parks, shopping, golf, restaurants, transit, and the community pool—this is a must-see home in a fantastic location!
Building information
Type
*****
Appliances
*****
Basement Type
*****
Constructed Date
*****
Construction Style Attachment
*****
Cooling Type
*****
Exterior Finish
*****
Fireplace Fuel
*****
Fireplace Present
*****
Fireplace Type
*****
Flooring Type
*****
Half Bath Total
*****
Heating Type
*****
Roof Material
*****
Roof Style
*****
Size Interior
*****
Stories Total
*****
Utility Water
*****
Land information
Amenities
*****
Fence Type
*****
Landscape Features
*****
Sewer
*****
Size Irregular
*****
Size Total
*****
Rooms
Main level
4pc Bathroom
*****
3pc Ensuite bath
*****
Living room
*****
Dining room
*****
Kitchen
*****
Family room
*****
Bedroom
*****
Bedroom
*****
Basement
3pc Bathroom
*****
Bedroom
*****
Primary Bedroom
*****
Recreation room
*****
Den
*****
Laundry room
*****
Foyer
*****
Main level
4pc Bathroom
*****
3pc Ensuite bath
*****
Living room
*****
Dining room
*****
Kitchen
*****
Family room
*****
Bedroom
*****
Bedroom
*****
Basement
3pc Bathroom
*****
Bedroom
*****
Primary Bedroom
*****
Recreation room
*****
Den
*****
Laundry room
*****
Foyer
*****
Main level
4pc Bathroom
*****
3pc Ensuite bath
*****
Living room
*****
Dining room
*****
Kitchen
*****
Family room
*****
Bedroom
*****
Bedroom
*****
Basement
3pc Bathroom
*****
Bedroom
*****
Primary Bedroom
*****
Recreation room
*****
Den
*****
Laundry room
*****
Foyer
*****
Main level
4pc Bathroom
*****
3pc Ensuite bath
*****
Living room
*****
Dining room
*****
Kitchen
*****
Courtesy of Royal Lepage Westwin Realty
Book a Showing for this property
Please note that filling out this form you'll be registered and your phone number without the +1 part will be used as a password.
