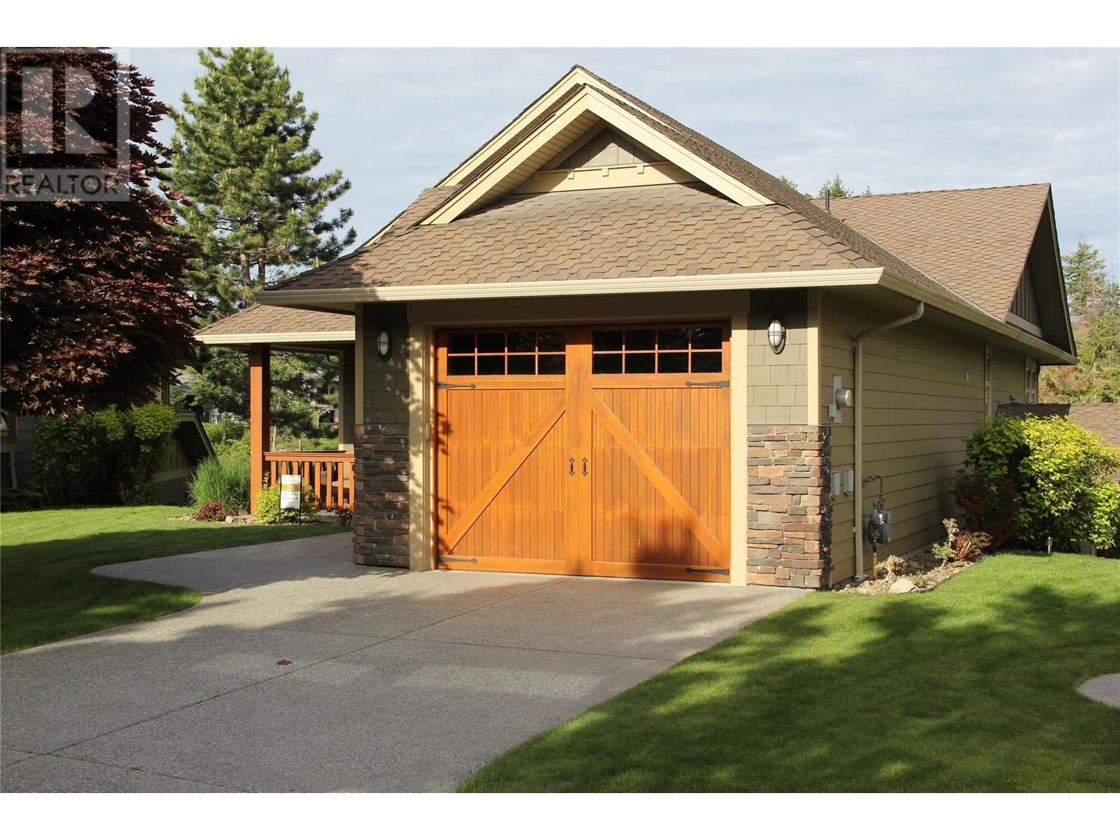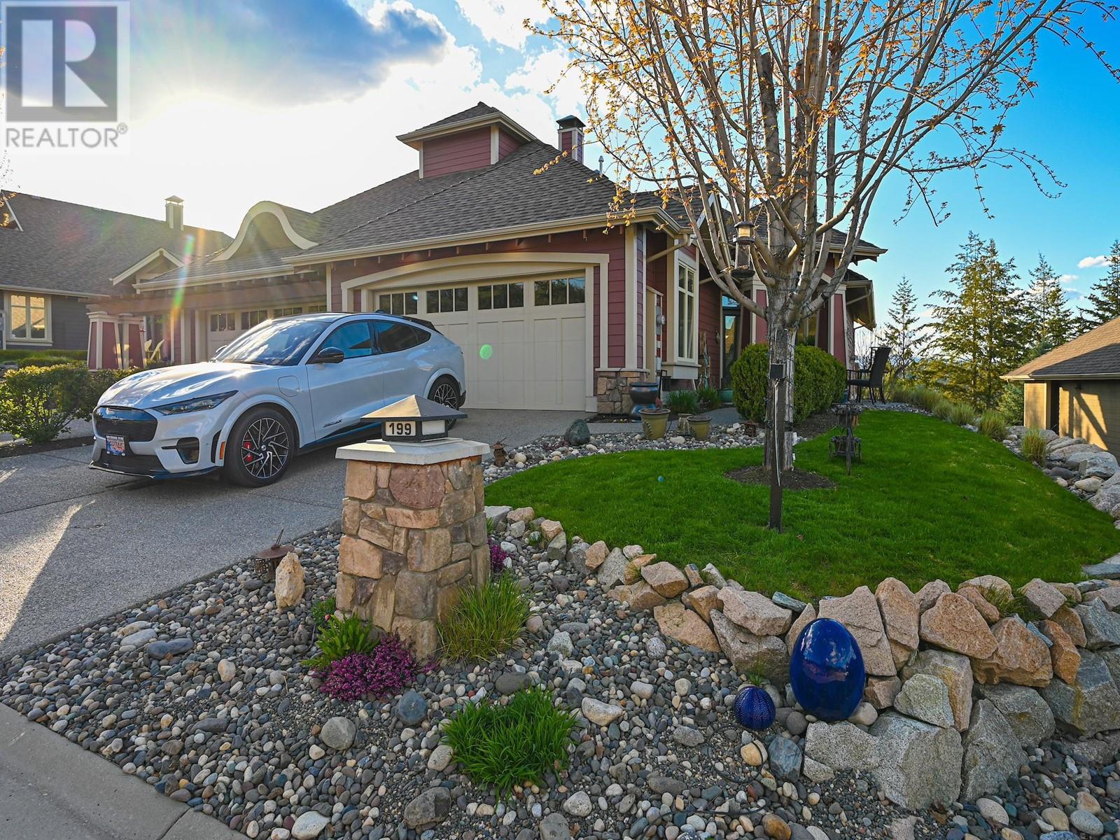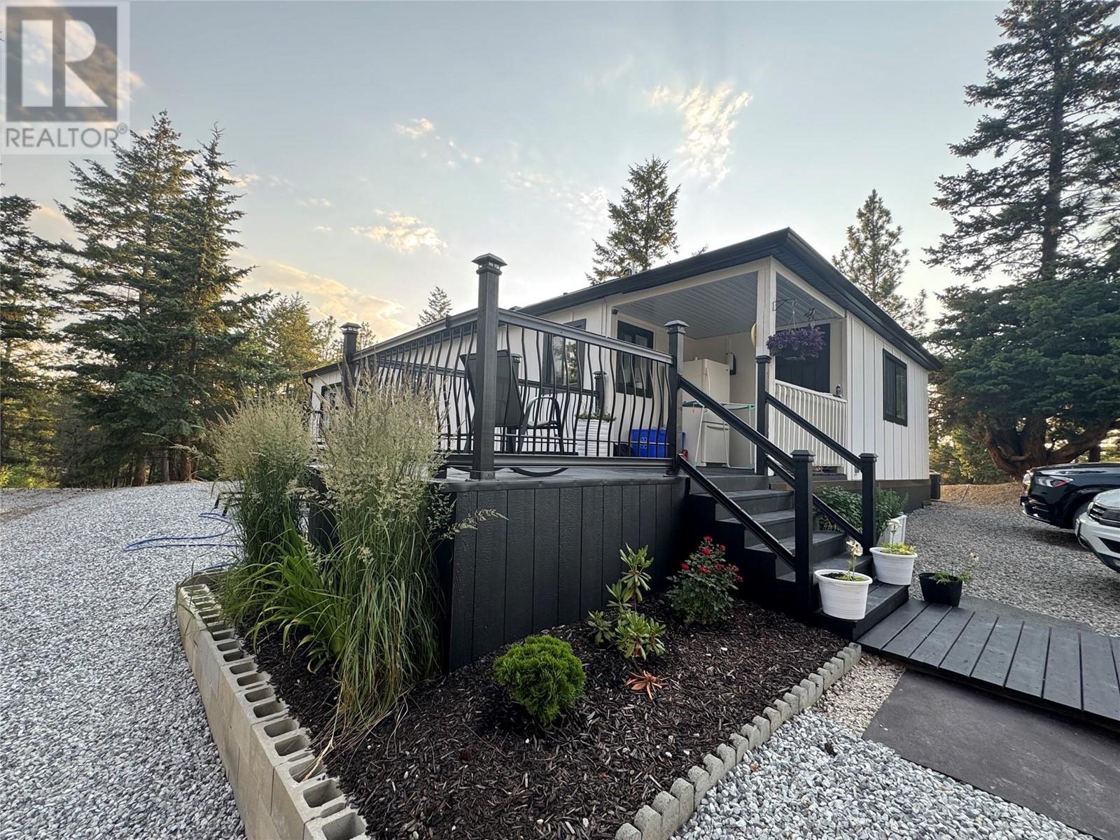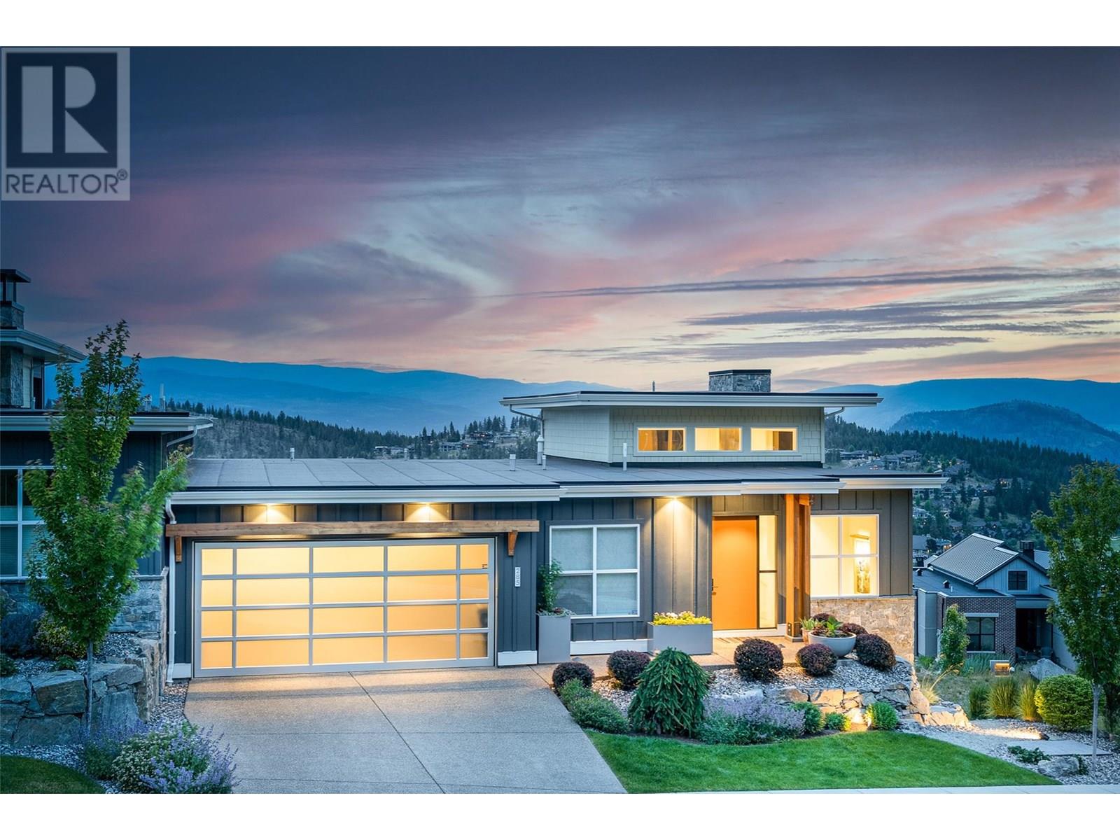Free account required
Unlock the full potential of your property search with a free account! Here's what you'll gain immediate access to:
- Exclusive Access to Every Listing
- Personalized Search Experience
- Favorite Properties at Your Fingertips
- Stay Ahead with Email Alerts
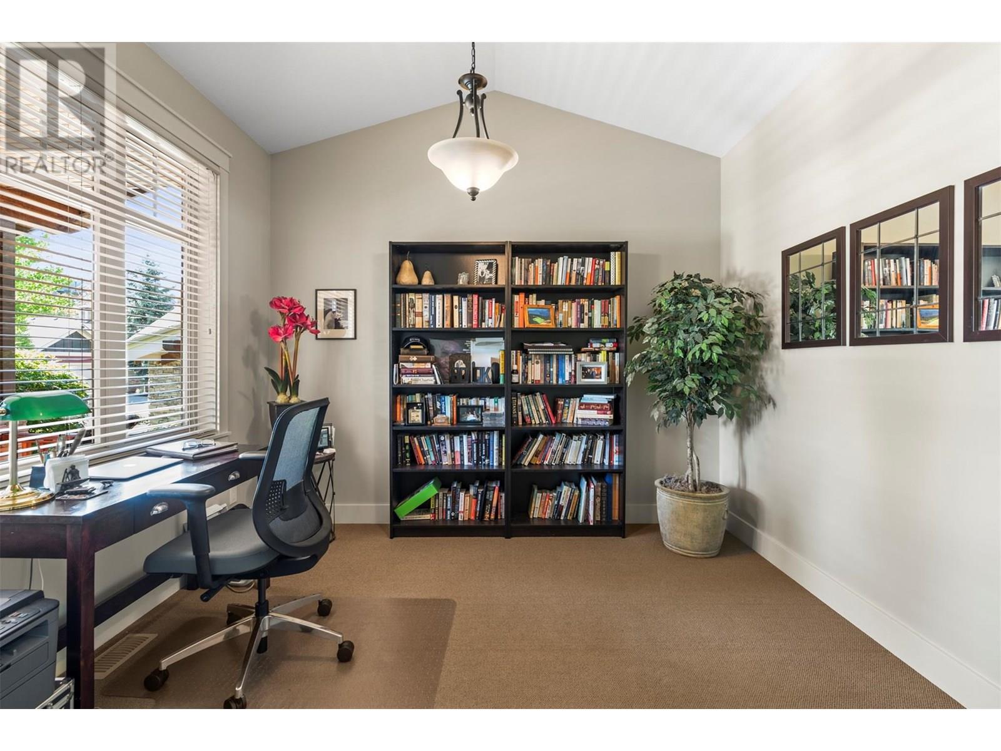
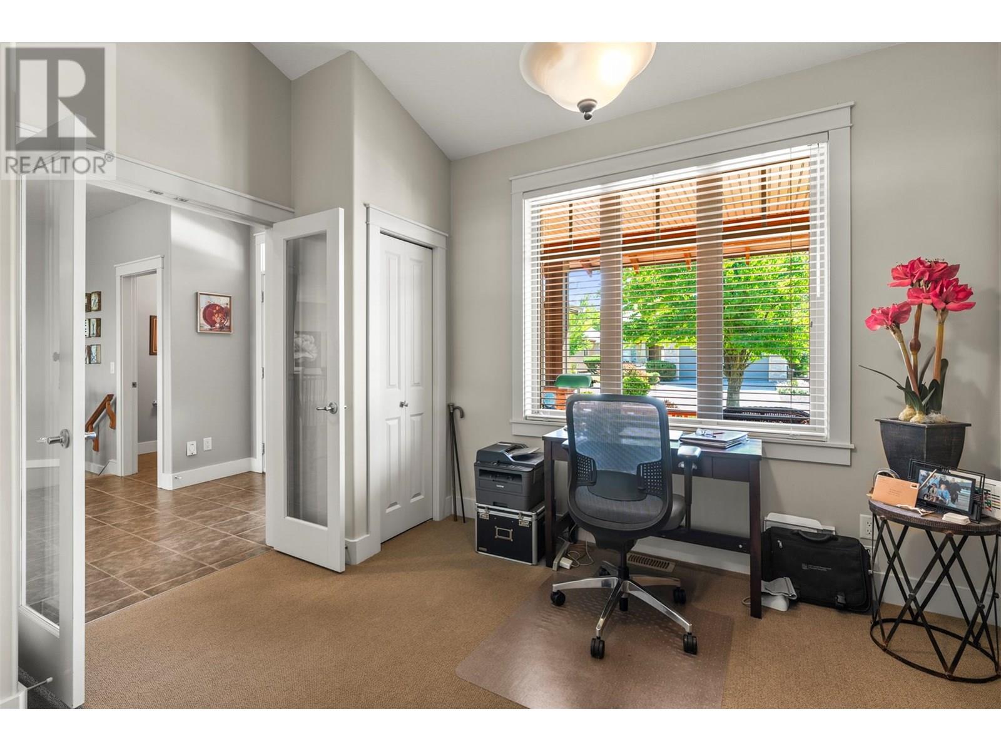
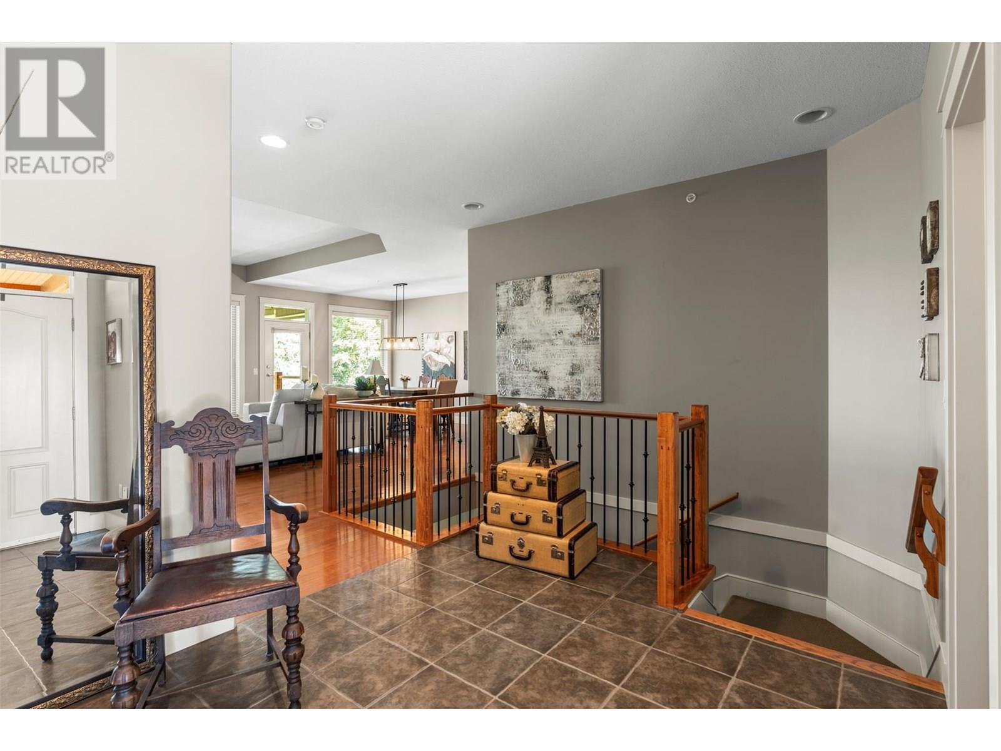
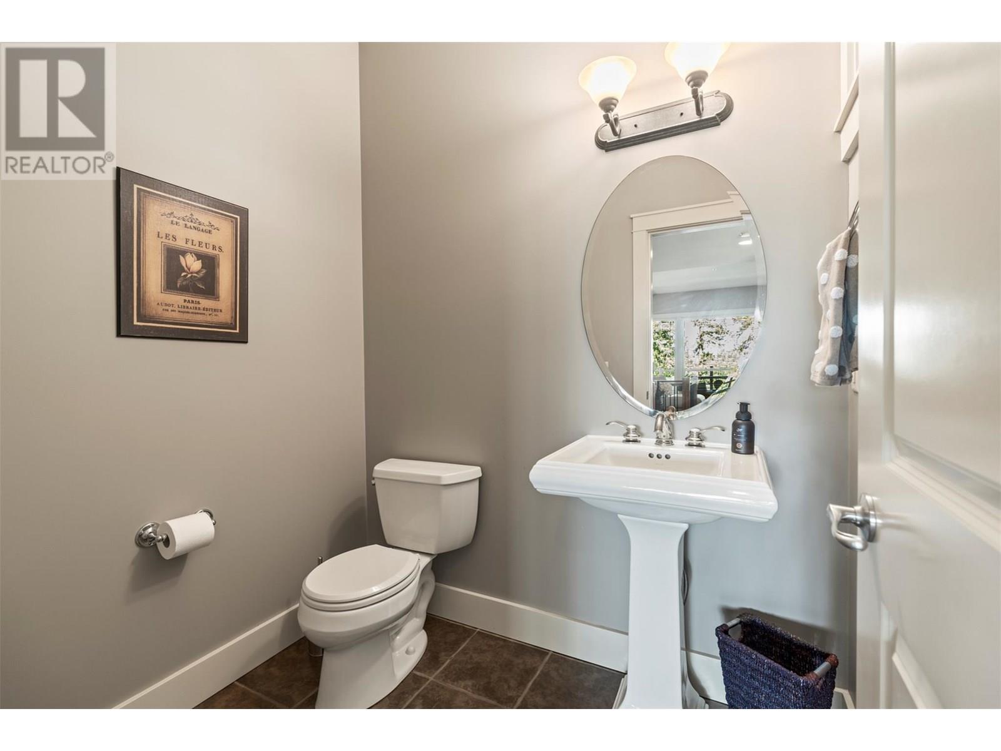
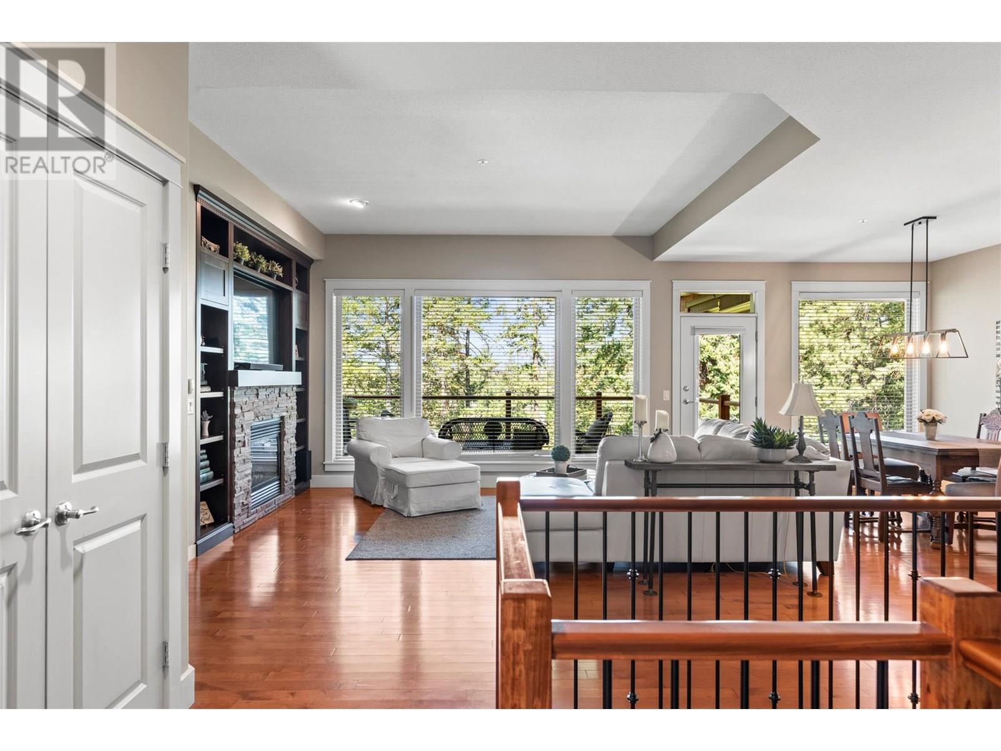
$1,295,000
140 Mashie Crescent
Vernon, British Columbia, British Columbia, V1H1V8
MLS® Number: 10355331
Property description
Welcome to 140 Mashie Crescent, a stunning 3-bedroom + den, 3-bath home nestled in the heart of Predator Ridge Resort—one of Canada’s premier year-round resort communities. This beautifully maintained home offers seamless indoor-outdoor living with a spacious main-level deck and a private lower-level patio, perfect for entertaining or relaxing after a day on the course. Inside, you'll find an open-concept layout with high ceilings, a generous kitchen, and flexible living spaces ideal for both everyday comfort and hosting guests. Enjoy full access to world-class amenities including two championship golf courses, a state-of-the-art fitness centre, pools, tennis courts, hiking and biking trails, and more. Whether you're looking for a full-time residence or a lock-and-leave lifestyle, this home offers the ultimate in Okanagan resort living.
Building information
Type
*****
Basement Type
*****
Constructed Date
*****
Construction Style Attachment
*****
Cooling Type
*****
Fireplace Fuel
*****
Fireplace Present
*****
Fireplace Type
*****
Half Bath Total
*****
Heating Type
*****
Roof Material
*****
Roof Style
*****
Size Interior
*****
Stories Total
*****
Utility Water
*****
Land information
Sewer
*****
Size Irregular
*****
Size Total
*****
Rooms
Main level
Kitchen
*****
Living room
*****
Dining room
*****
Primary Bedroom
*****
5pc Ensuite bath
*****
Other
*****
Laundry room
*****
2pc Bathroom
*****
Den
*****
Other
*****
Lower level
Family room
*****
Recreation room
*****
Storage
*****
Bedroom
*****
Bedroom
*****
4pc Bathroom
*****
Utility room
*****
Main level
Kitchen
*****
Living room
*****
Dining room
*****
Primary Bedroom
*****
5pc Ensuite bath
*****
Other
*****
Laundry room
*****
2pc Bathroom
*****
Den
*****
Other
*****
Lower level
Family room
*****
Recreation room
*****
Storage
*****
Bedroom
*****
Bedroom
*****
4pc Bathroom
*****
Utility room
*****
Main level
Kitchen
*****
Living room
*****
Dining room
*****
Primary Bedroom
*****
5pc Ensuite bath
*****
Other
*****
Laundry room
*****
2pc Bathroom
*****
Den
*****
Other
*****
Lower level
Family room
*****
Recreation room
*****
Storage
*****
Bedroom
*****
Bedroom
*****
4pc Bathroom
*****
Courtesy of RE/MAX Vernon
Book a Showing for this property
Please note that filling out this form you'll be registered and your phone number without the +1 part will be used as a password.
