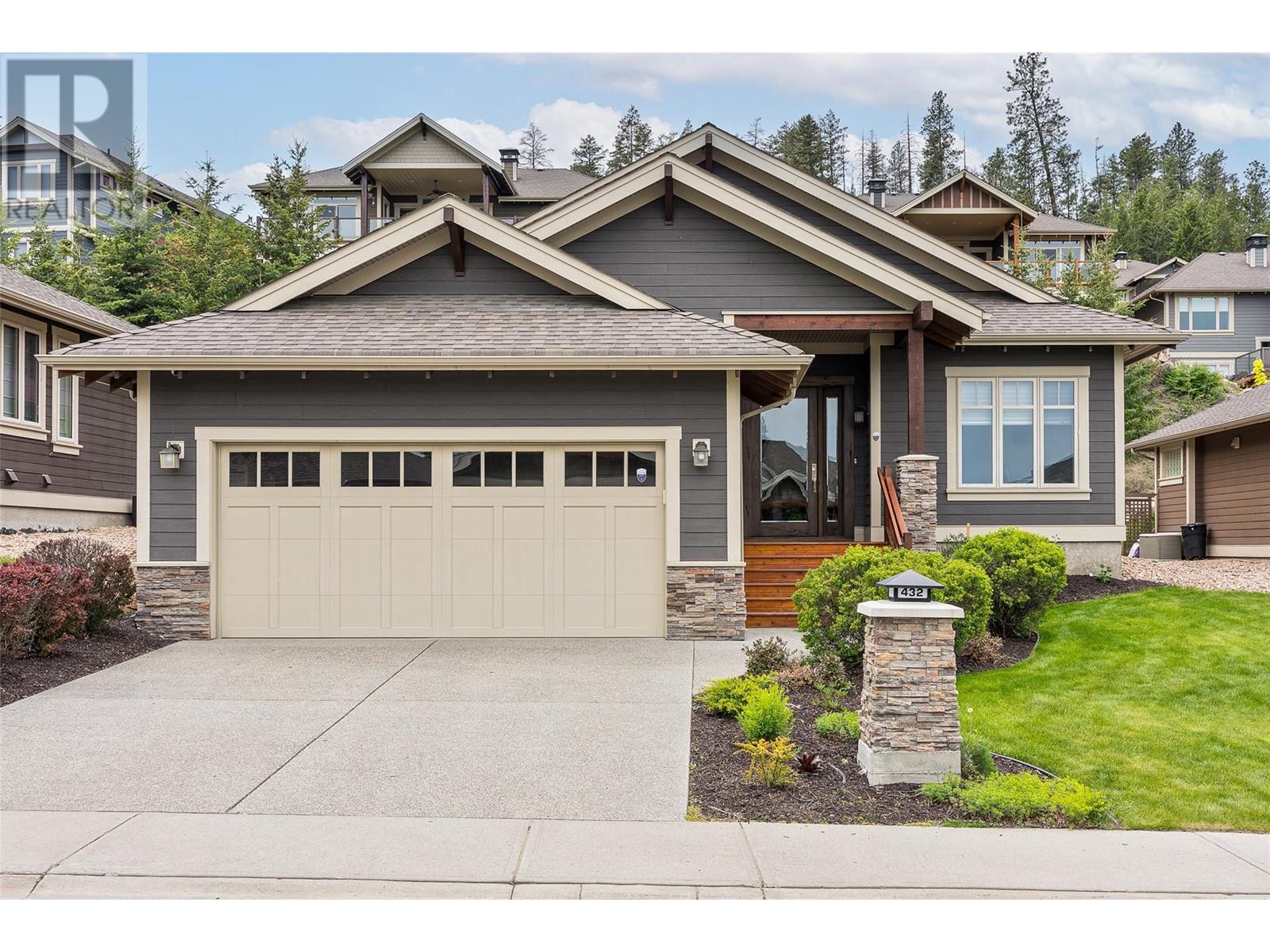Free account required
Unlock the full potential of your property search with a free account! Here's what you'll gain immediate access to:
- Exclusive Access to Every Listing
- Personalized Search Experience
- Favorite Properties at Your Fingertips
- Stay Ahead with Email Alerts
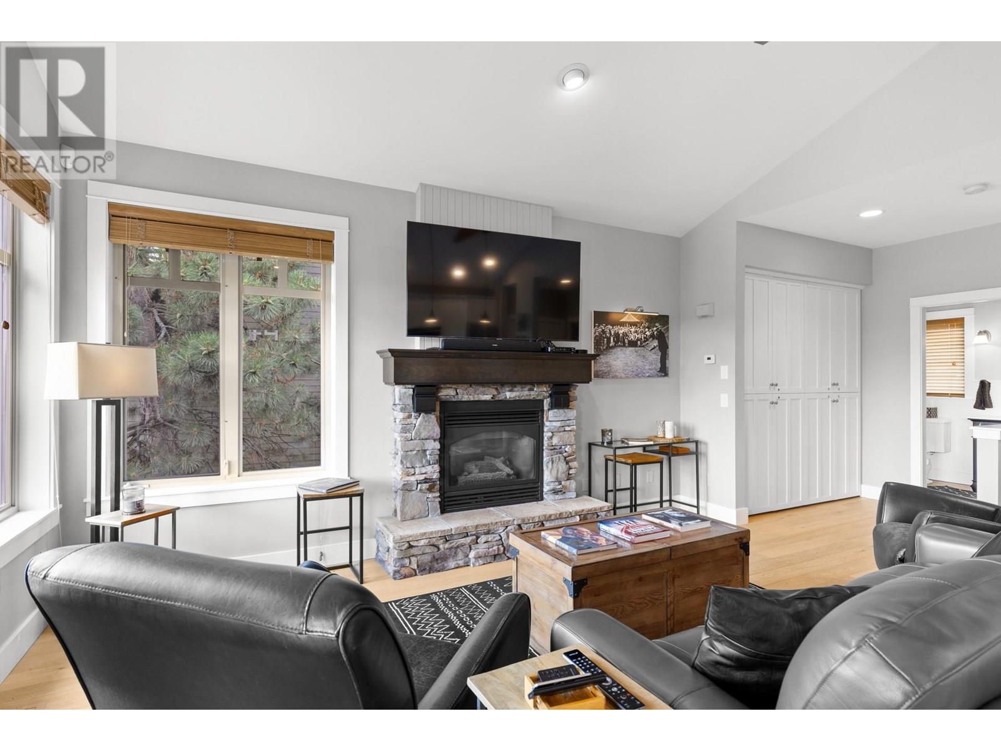
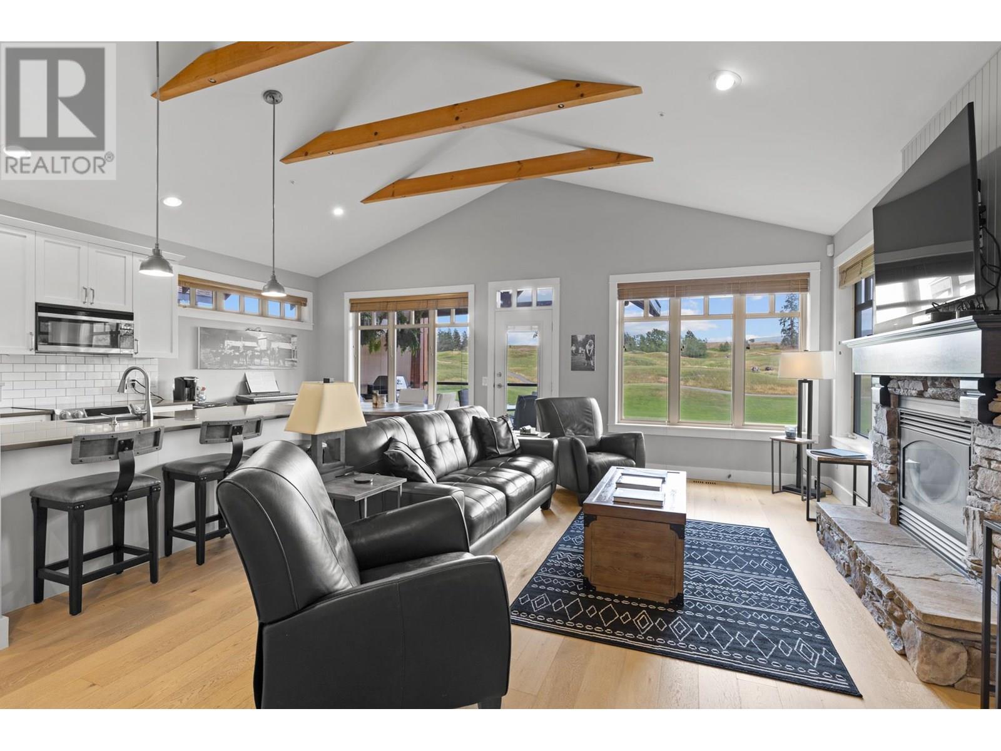
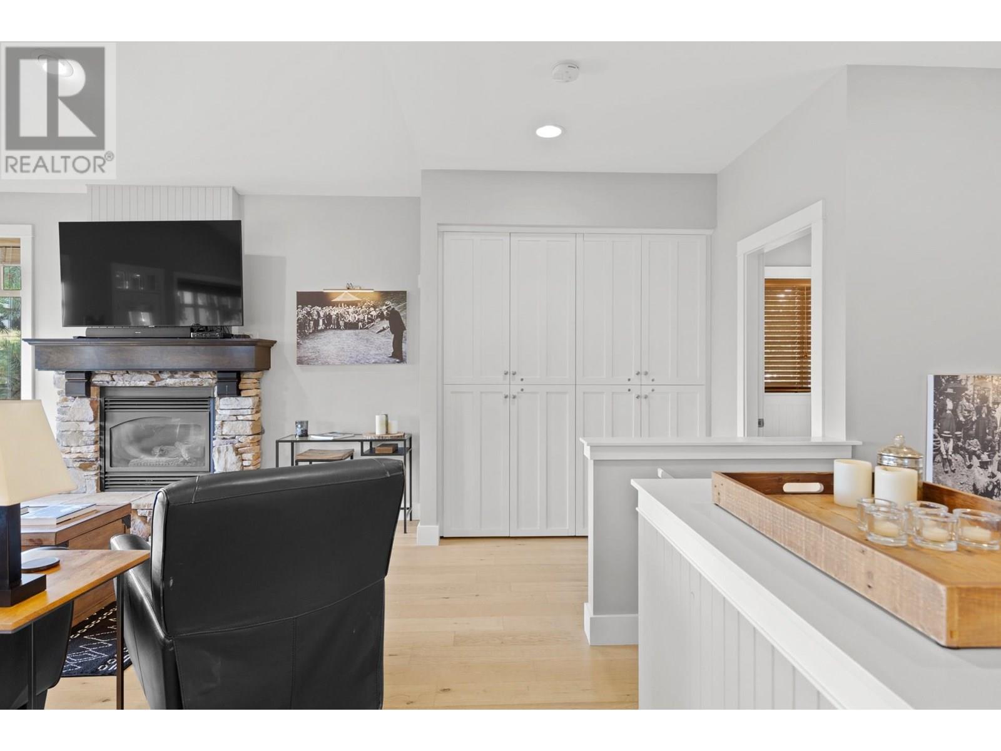
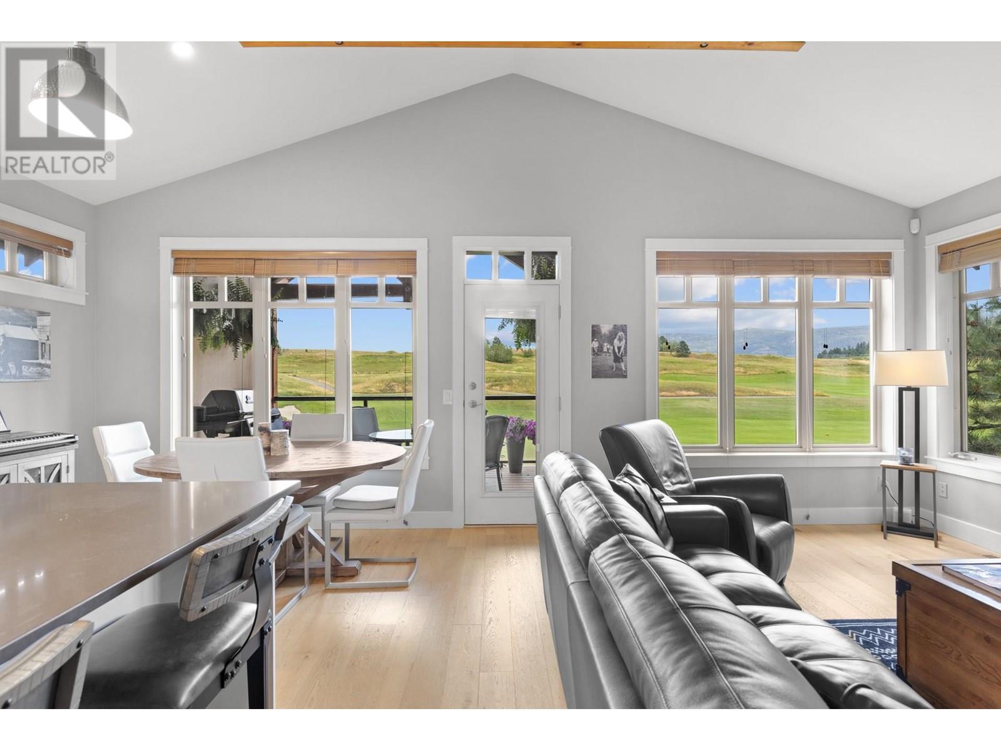
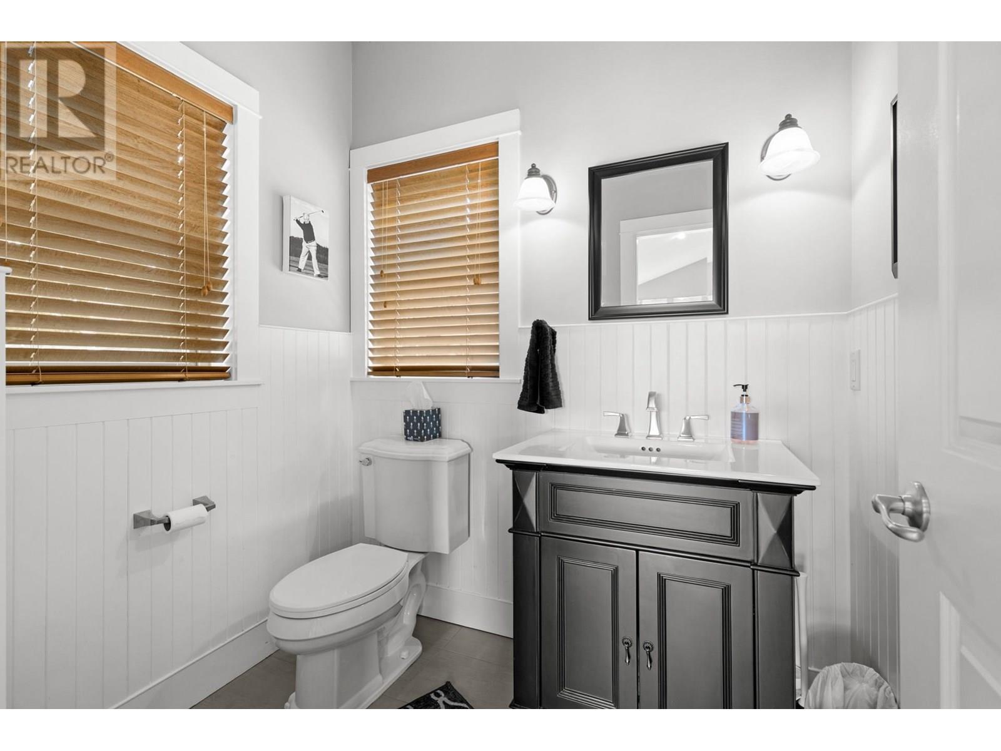
$845,000
272 Chicopee Road Unit# 9
Vernon, British Columbia, British Columbia, V1H1V7
MLS® Number: 10355328
Property description
Perfectly situated to take advantage of privacy and views, this Falcon Point unit provides vistas of the 17th and 18th holes of the Ridge course. There simply is no better location than this. One can live here year round, lock and leave it for the winter, or if you want revenue, put into the rental pool for short term rentals, which would be managed by Predator Ridge. Craftsman style with exposed beams on the upper level offers a large open space, plenty of cabinetry and a stone surrounded fireplace. Winter or summer this property will deliver value to its new owners. Strata Fee includes membership to Fitness Centre with full length pool, steam room, hot tub, weight room & yoga studio. Thoughtfully designed with two bedrooms, each with their own ensuite. Predator Ridge is world class resort that offers far more than just a challenging 36 hole golf course. Here you can enjoy an active outdoor lifestyle with biking, hiking, snow shoeing and racquet sports with many like minded people. Further, Falcon Cottages has its own pool. The potential exists to purchase this unit turnkey, fully furnished and complete with a golf cart. This is your opportunity to live the lifestyle you worked so hard to achieve. Detached garage also has storage closets.
Building information
Type
*****
Amenities
*****
Appliances
*****
Architectural Style
*****
Basement Type
*****
Constructed Date
*****
Construction Style Attachment
*****
Cooling Type
*****
Exterior Finish
*****
Fireplace Fuel
*****
Fireplace Present
*****
Fireplace Type
*****
Fire Protection
*****
Flooring Type
*****
Half Bath Total
*****
Heating Type
*****
Roof Material
*****
Roof Style
*****
Size Interior
*****
Stories Total
*****
Utility Water
*****
Land information
Amenities
*****
Landscape Features
*****
Sewer
*****
Size Total
*****
Surface Water
*****
Rooms
Main level
Kitchen
*****
Living room
*****
2pc Bathroom
*****
Dining room
*****
Second level
Primary Bedroom
*****
Bedroom
*****
4pc Ensuite bath
*****
3pc Ensuite bath
*****
Utility room
*****
Courtesy of Sotheby's International Realty Canada
Book a Showing for this property
Please note that filling out this form you'll be registered and your phone number without the +1 part will be used as a password.
