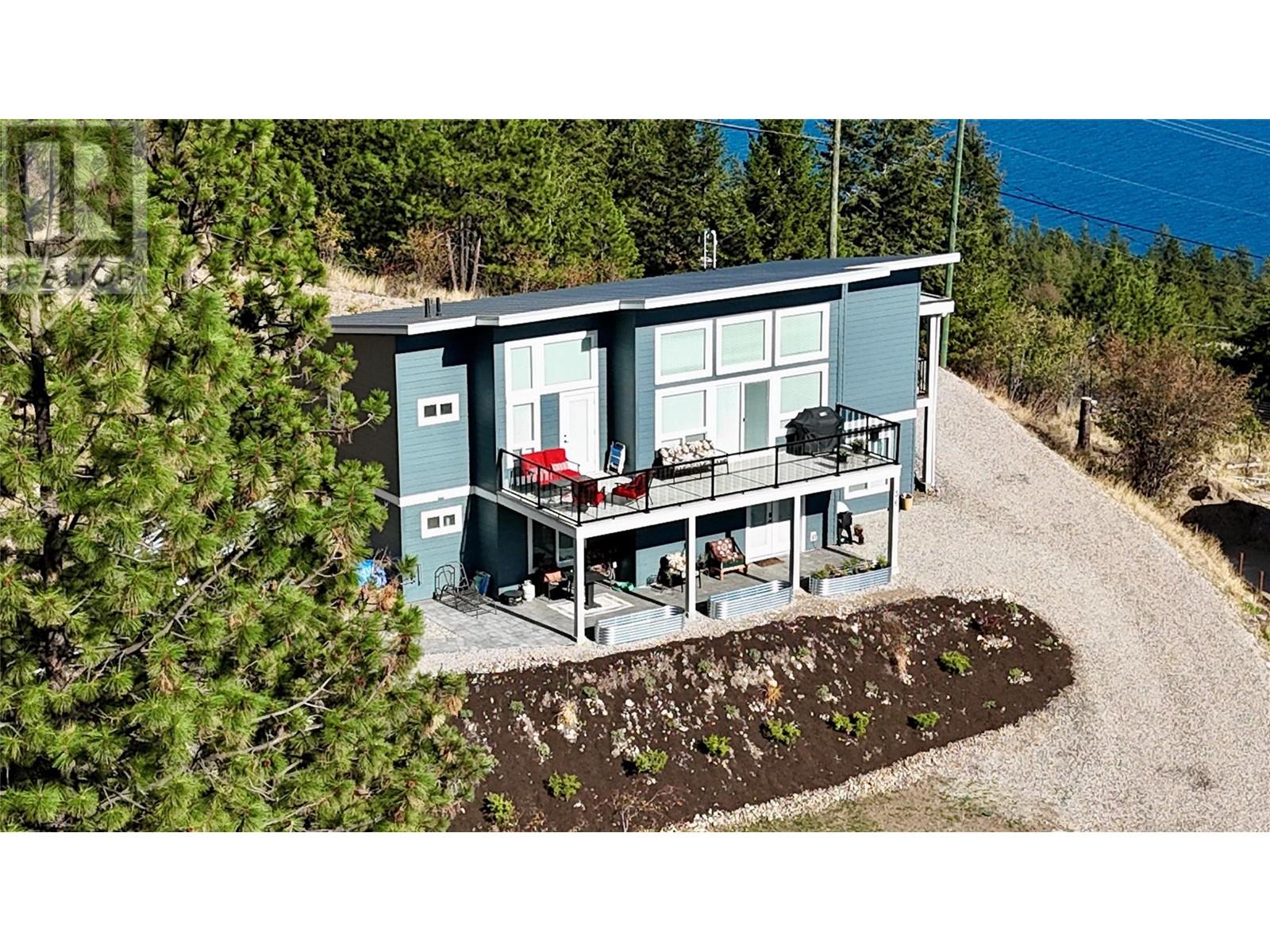Free account required
Unlock the full potential of your property search with a free account! Here's what you'll gain immediate access to:
- Exclusive Access to Every Listing
- Personalized Search Experience
- Favorite Properties at Your Fingertips
- Stay Ahead with Email Alerts
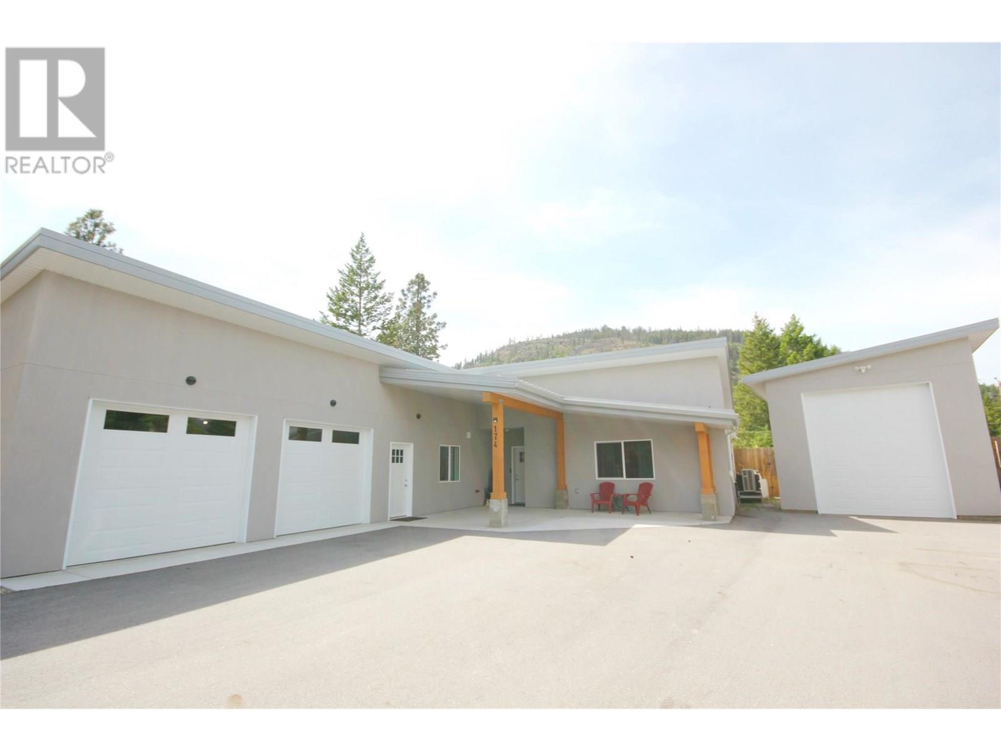
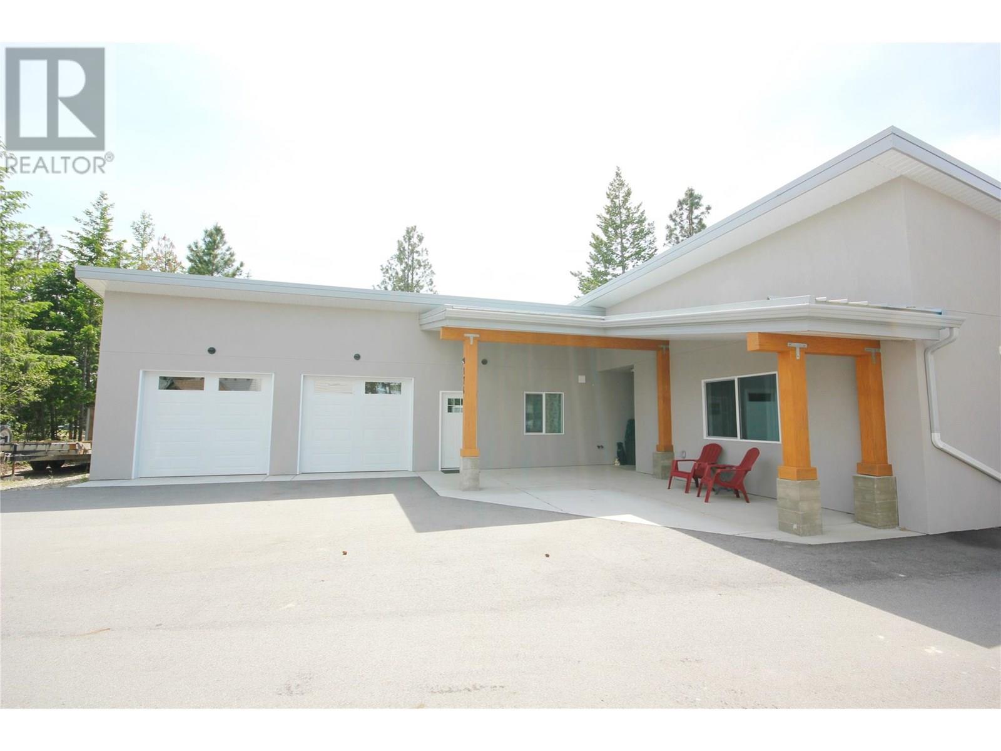
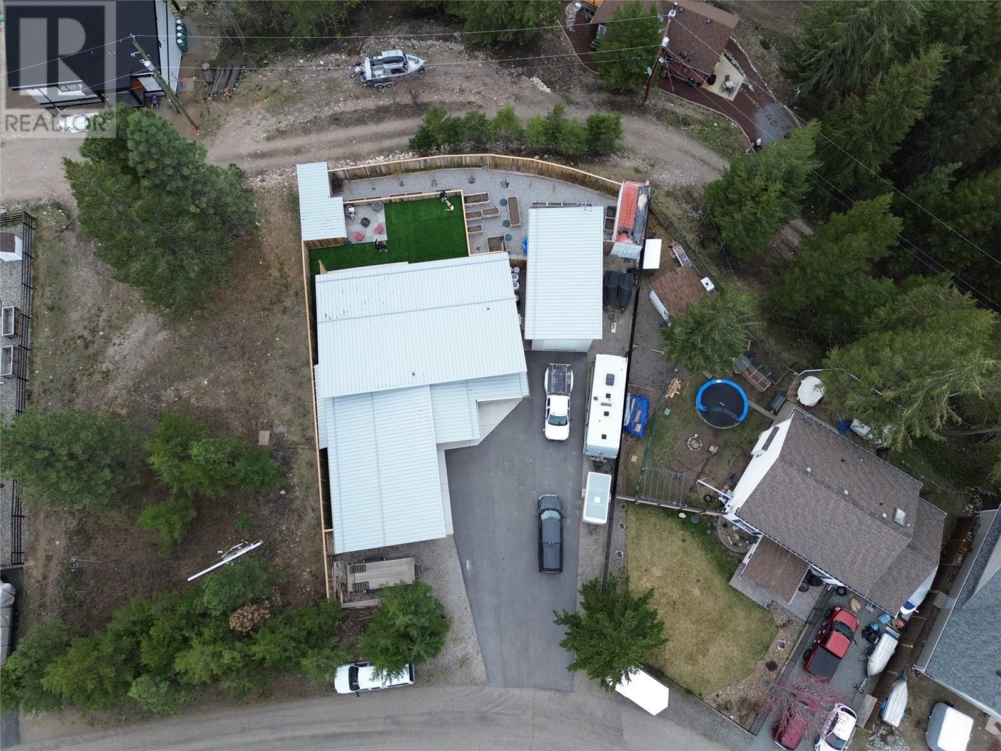
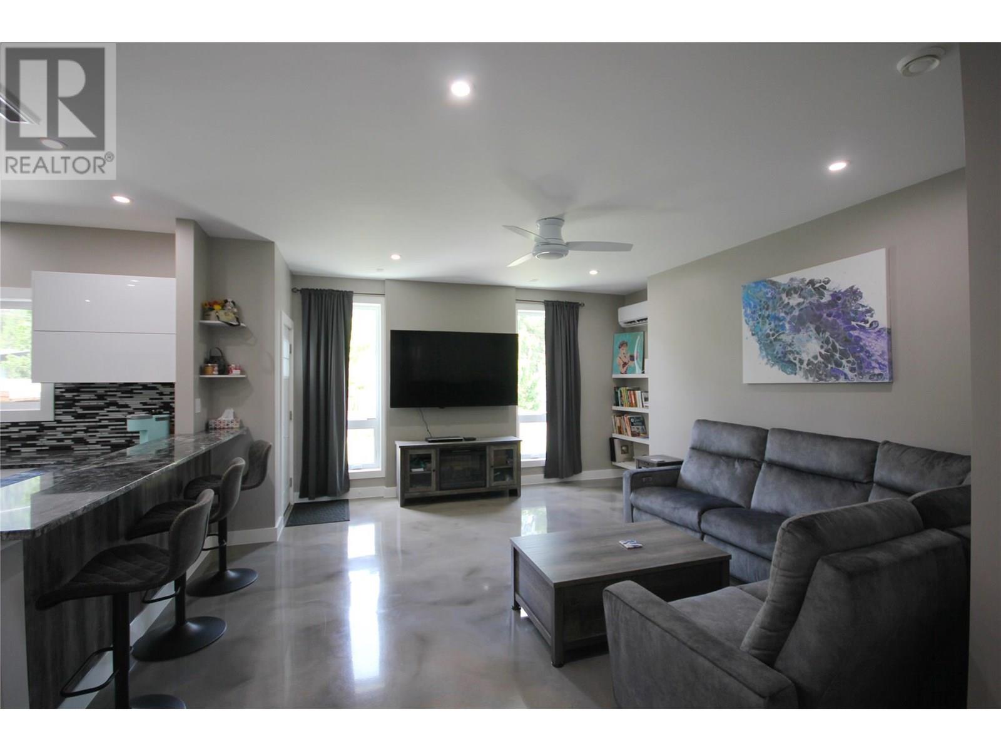
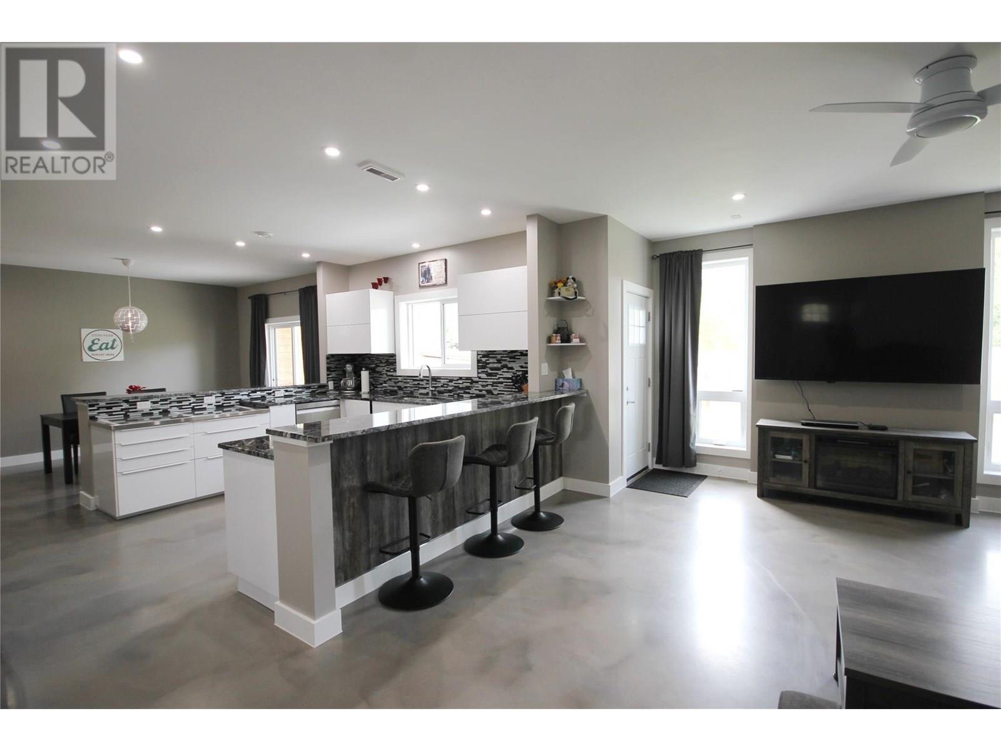
$839,900
174 Crown Crescent
Vernon, British Columbia, British Columbia, V1H2C3
MLS® Number: 10355222
Property description
Custom Rancher with Shop & RV Parking | Built 2022 | Westshore Estates Experience modern Okanagan living in this thoughtfully designed 2 bed, 2 bath custom rancher with over 1900 sq ft of open-concept space. Built in 2022 with fire-safe materials for affordable insurance, this home features a metal roof, stucco exterior, epoxy concrete floors, radiant in-floor heating, heat pump with A/C, epoxy granite countertops, and a UV water filtration system. Enjoy the oversized double garage, plus a detached shop with high ceilings, a 12-ft door, 20-ft C-can, and custom shed with convenient laneway access. There’s plenty of space for your RV with electrical hookups and a fully landscaped, low-maintenance yard complete with premium astro turf, raised garden beds, a fenced dog run, and fruit trees (apple, cherry, peach, pear & more). Two hobby rooms offer incredible flexibility and could easily be converted into additional bedrooms. Located just 5 minutes from Evely Beach on Okanagan Lake and near parks, events, and crown land, this home offers the perfect mix of privacy, recreation, and community. No stairs, fiber-optic internet, and room for all your toys—this is Okanagan living at its best!
Building information
Type
*****
Appliances
*****
Architectural Style
*****
Constructed Date
*****
Construction Style Attachment
*****
Cooling Type
*****
Exterior Finish
*****
Fire Protection
*****
Flooring Type
*****
Foundation Type
*****
Half Bath Total
*****
Heating Fuel
*****
Heating Type
*****
Roof Material
*****
Roof Style
*****
Size Interior
*****
Stories Total
*****
Utility Water
*****
Land information
Amenities
*****
Fence Type
*****
Landscape Features
*****
Sewer
*****
Size Irregular
*****
Size Total
*****
Rooms
Main level
Foyer
*****
Living room
*****
Kitchen
*****
Dining room
*****
Primary Bedroom
*****
4pc Ensuite bath
*****
Other
*****
Other
*****
Utility room
*****
Bedroom
*****
4pc Bathroom
*****
Hobby room
*****
Office
*****
Foyer
*****
Living room
*****
Kitchen
*****
Dining room
*****
Primary Bedroom
*****
4pc Ensuite bath
*****
Other
*****
Other
*****
Utility room
*****
Bedroom
*****
4pc Bathroom
*****
Hobby room
*****
Office
*****
Foyer
*****
Living room
*****
Kitchen
*****
Dining room
*****
Primary Bedroom
*****
4pc Ensuite bath
*****
Other
*****
Other
*****
Utility room
*****
Bedroom
*****
4pc Bathroom
*****
Hobby room
*****
Office
*****
Foyer
*****
Living room
*****
Kitchen
*****
Dining room
*****
Primary Bedroom
*****
4pc Ensuite bath
*****
Other
*****
Other
*****
Utility room
*****
Bedroom
*****
4pc Bathroom
*****
Courtesy of RE/MAX Penticton Realty
Book a Showing for this property
Please note that filling out this form you'll be registered and your phone number without the +1 part will be used as a password.


