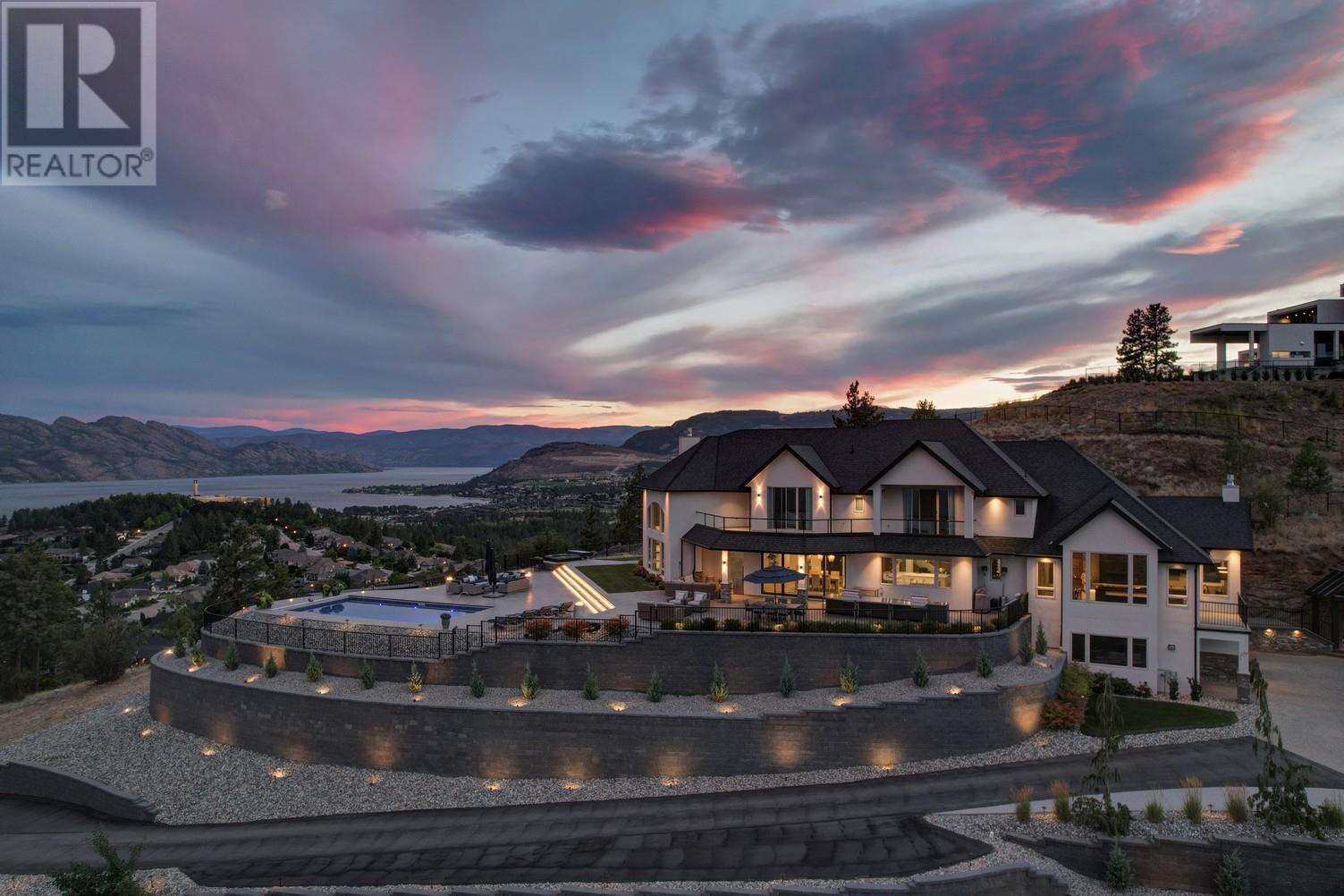Free account required
Unlock the full potential of your property search with a free account! Here's what you'll gain immediate access to:
- Exclusive Access to Every Listing
- Personalized Search Experience
- Favorite Properties at Your Fingertips
- Stay Ahead with Email Alerts
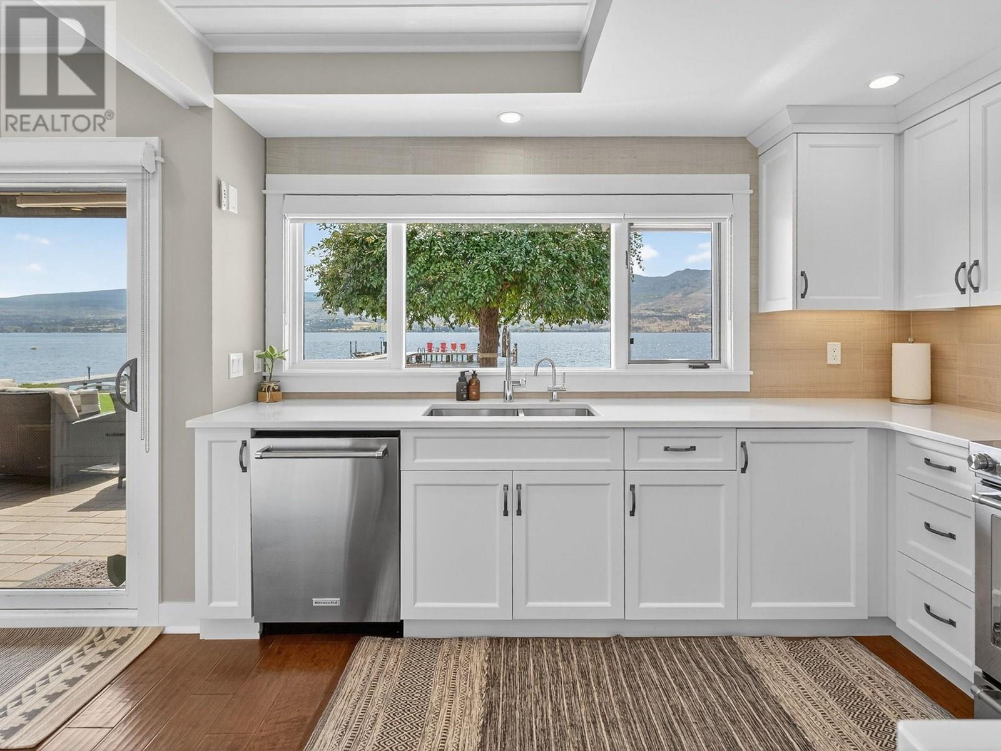
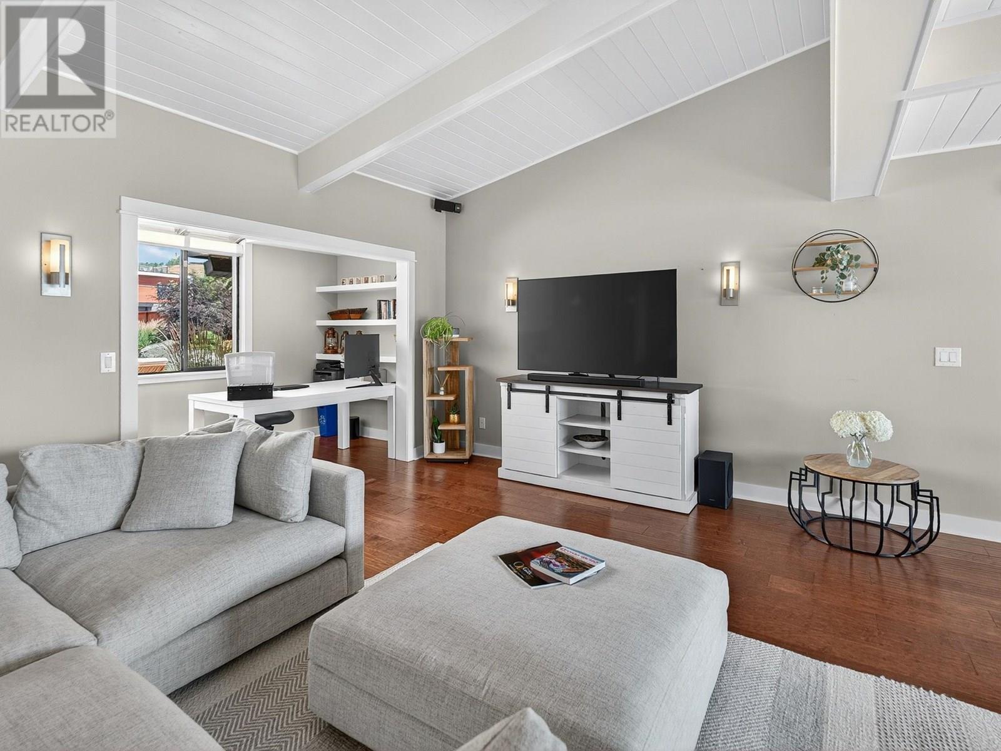
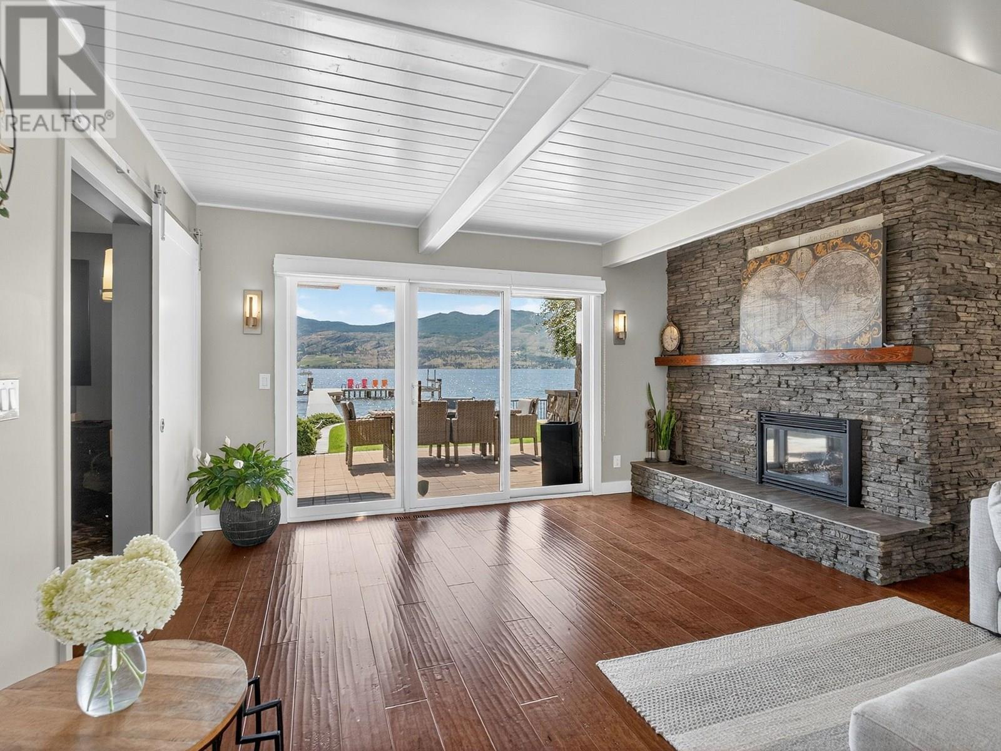
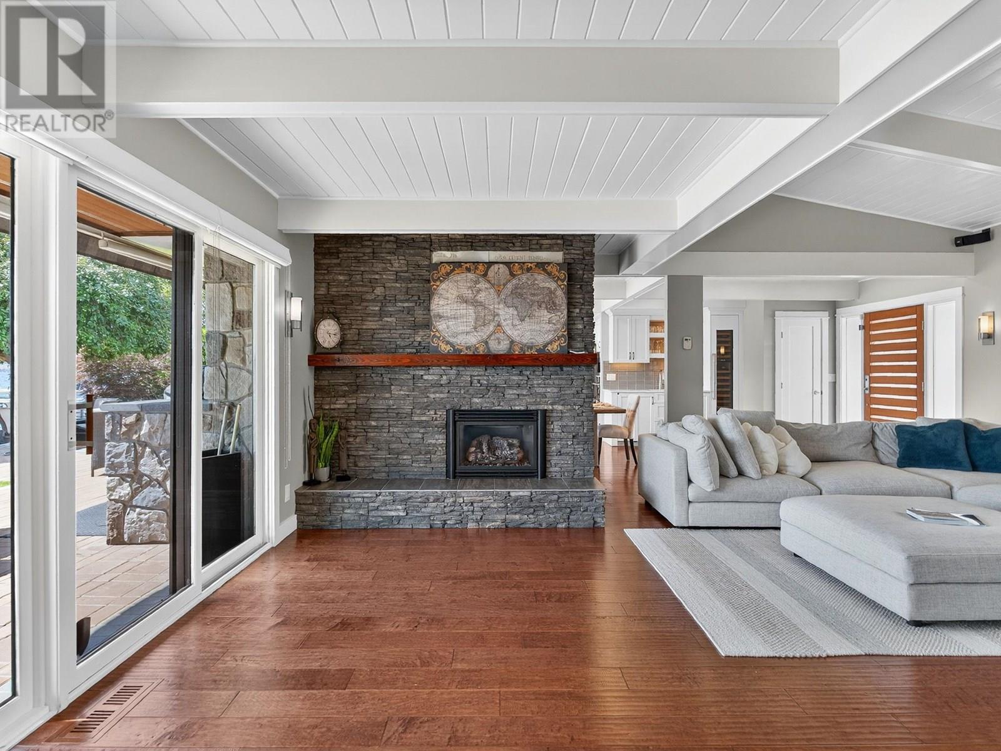
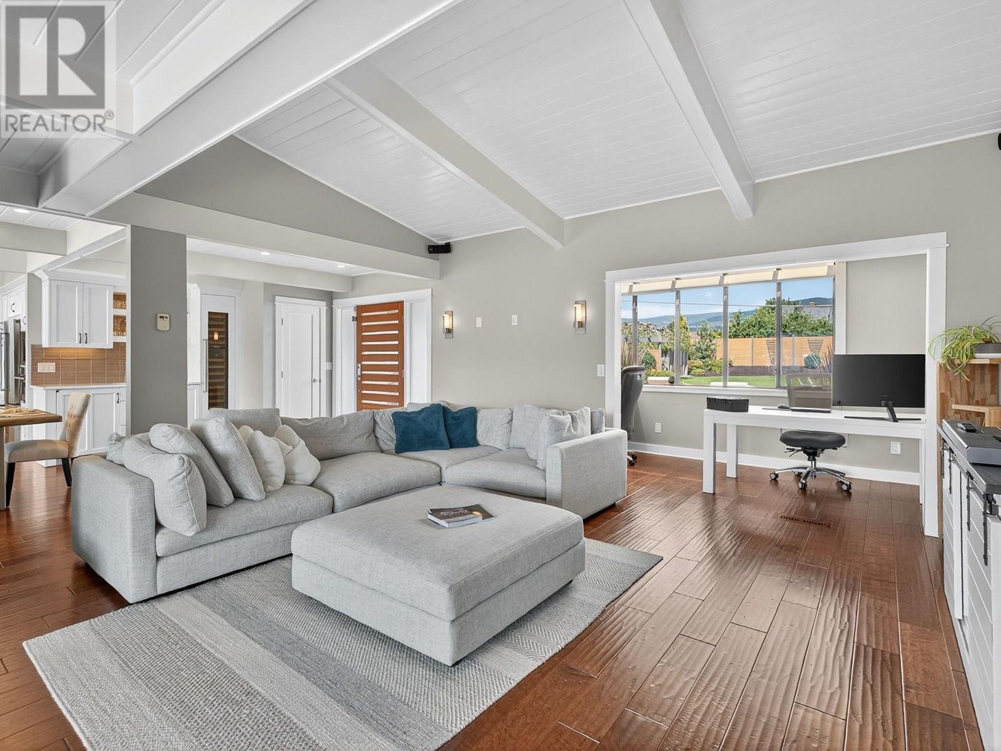
$4,749,000
1661 Pritchard Drive
West Kelowna, British Columbia, British Columbia, V4T1X5
MLS® Number: 10354857
Property description
Court ordered Sale. Experience the pinnacle of Okanagan living in this stunning 3-bedroom rancher, nestled on the shore of Okanagan Lake on highly sought-after Pritchard Drive. Impeccable craftsmanship shines throughout with hardwood floors, striking rock accents, granite countertops and shiplap wood ceilings. Designed to maximize the breathtaking lake vistas, the main living areas and the primary suite seamlessly connect to an expansive lakeside patio, perfect for indoor-outdoor living. The chef-inspired kitchen is an entertainer’s dream, showcasing a spacious island, professional-grade appliances and ample room for family gatherings. A rock fireplace subtly separates the kitchen from the living space, creating a welcoming atmosphere. Lounge by the swimming pool, host summer gatherings at the built-in BBQ station or unwind in the hot tub—all while enjoying the views of Okanagan Lake. Your lakeside experience is elevated by the private dock, complete with dual boat lifts, offering 100 feet of pristine water frontage. The primary suite is a true retreat, featuring direct access to the patio & hot tub, a 5-piece ensuite and a generous walk-in closet. Two additional bedrooms, a full bathroom, a dedicated office and a versatile media room with an alcove murphy bed complete this exceptional layout. Set on a fully fenced and gated 0.45-acre lot, beautifully landscaped for privacy and enjoyment, this waterfront gem is ideal as a year-round residence or an Okanagan summer escape.
Building information
Type
*****
Appliances
*****
Architectural Style
*****
Basement Type
*****
Constructed Date
*****
Construction Style Attachment
*****
Cooling Type
*****
Exterior Finish
*****
Fireplace Fuel
*****
Fireplace Present
*****
Fireplace Type
*****
Fire Protection
*****
Flooring Type
*****
Half Bath Total
*****
Heating Type
*****
Roof Material
*****
Roof Style
*****
Size Interior
*****
Stories Total
*****
Utility Water
*****
Land information
Amenities
*****
Fence Type
*****
Landscape Features
*****
Sewer
*****
Size Frontage
*****
Size Irregular
*****
Size Total
*****
Rooms
Main level
Kitchen
*****
Dining room
*****
Living room
*****
4pc Ensuite bath
*****
Primary Bedroom
*****
Bedroom
*****
Bedroom
*****
Media
*****
Office
*****
2pc Bathroom
*****
2pc Bathroom
*****
4pc Bathroom
*****
Laundry room
*****
Other
*****
Other
*****
Kitchen
*****
Dining room
*****
Living room
*****
4pc Ensuite bath
*****
Primary Bedroom
*****
Bedroom
*****
Bedroom
*****
Media
*****
Office
*****
2pc Bathroom
*****
2pc Bathroom
*****
4pc Bathroom
*****
Laundry room
*****
Other
*****
Other
*****
Kitchen
*****
Dining room
*****
Living room
*****
4pc Ensuite bath
*****
Primary Bedroom
*****
Bedroom
*****
Bedroom
*****
Media
*****
Office
*****
2pc Bathroom
*****
2pc Bathroom
*****
4pc Bathroom
*****
Laundry room
*****
Other
*****
Other
*****
Courtesy of Royal LePage Kelowna
Book a Showing for this property
Please note that filling out this form you'll be registered and your phone number without the +1 part will be used as a password.
