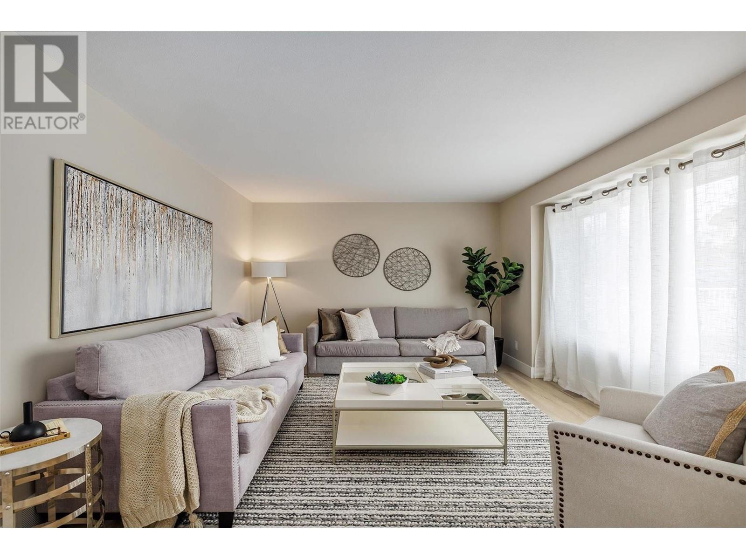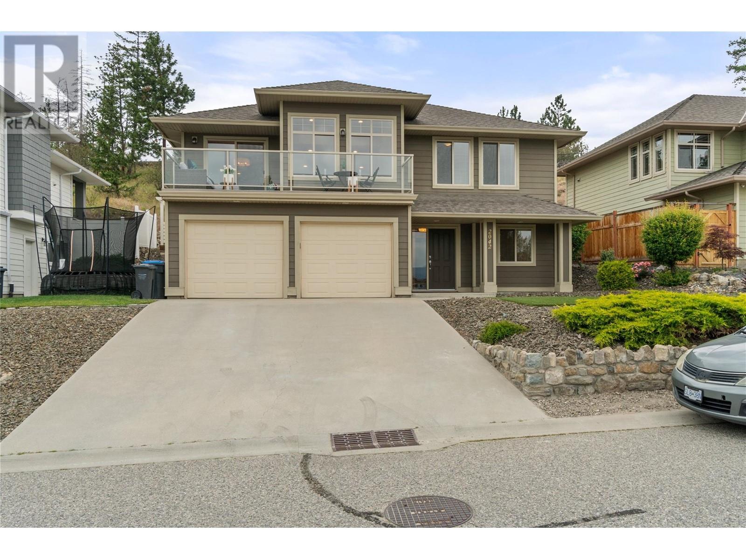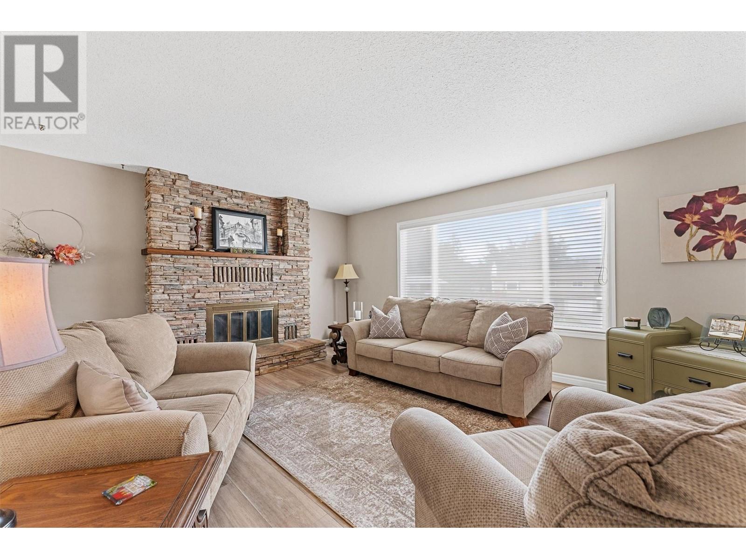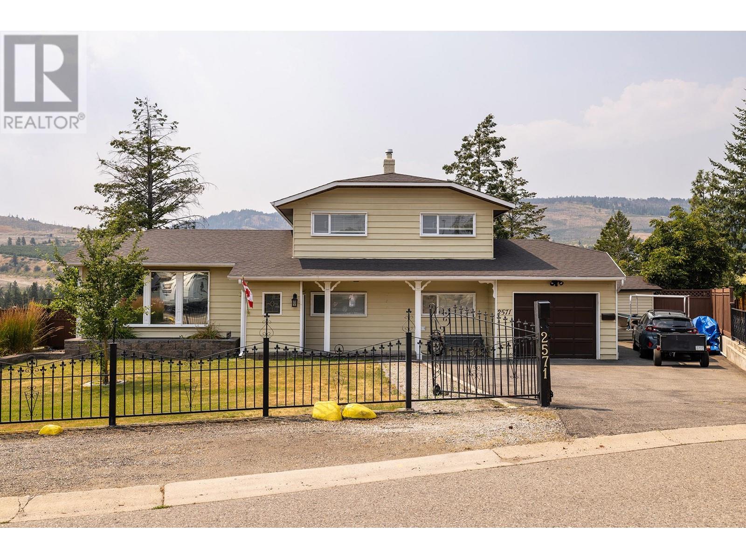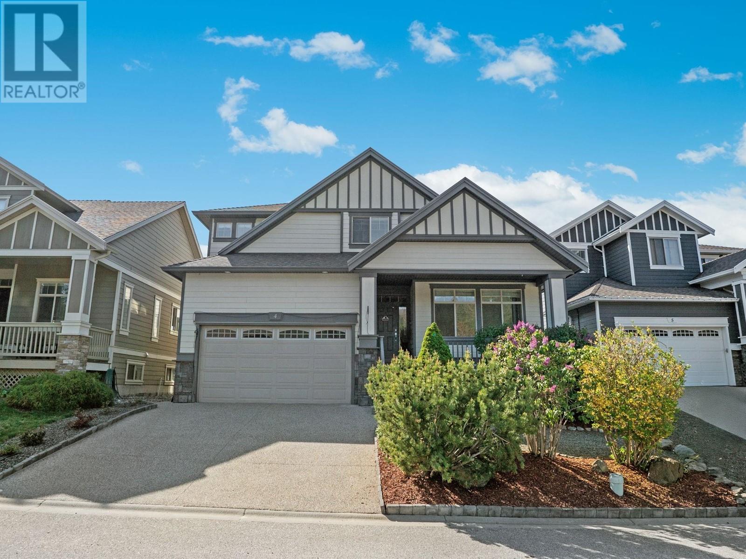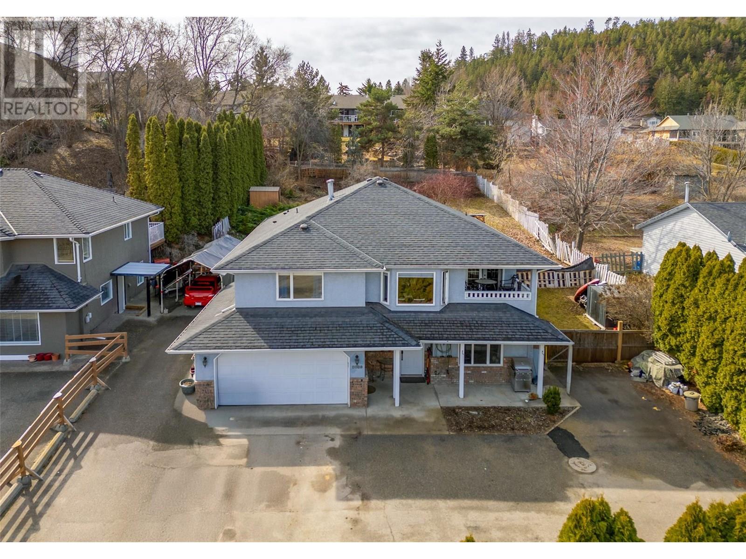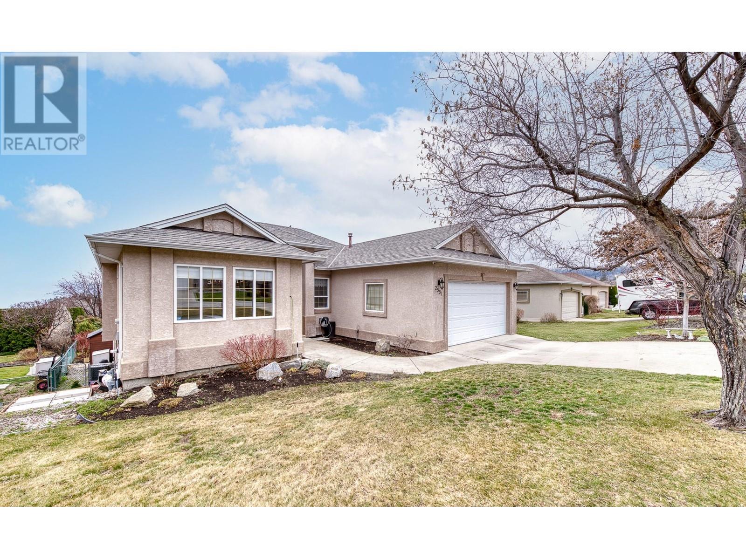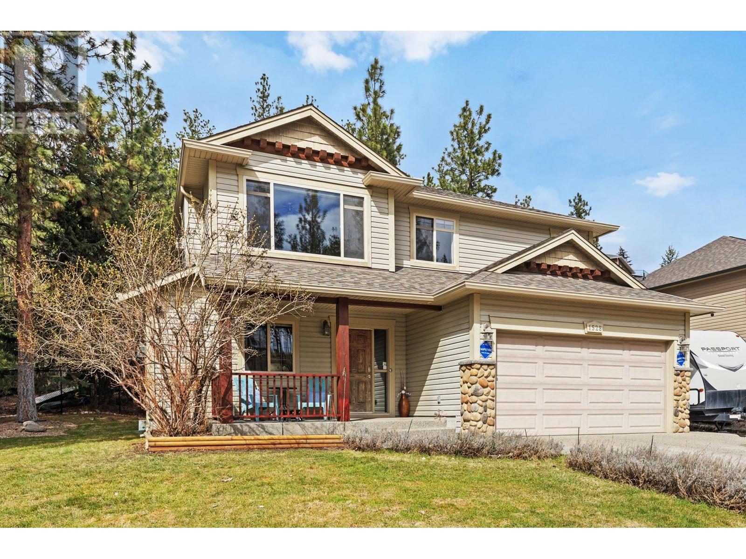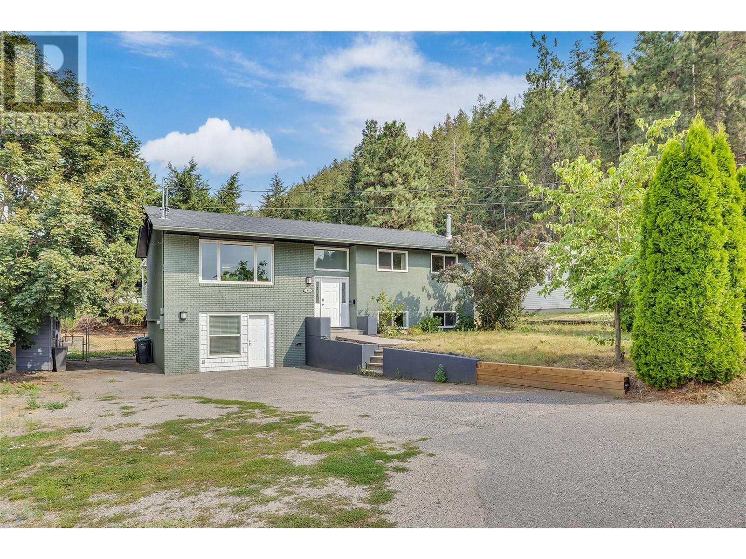Free account required
Unlock the full potential of your property search with a free account! Here's what you'll gain immediate access to:
- Exclusive Access to Every Listing
- Personalized Search Experience
- Favorite Properties at Your Fingertips
- Stay Ahead with Email Alerts
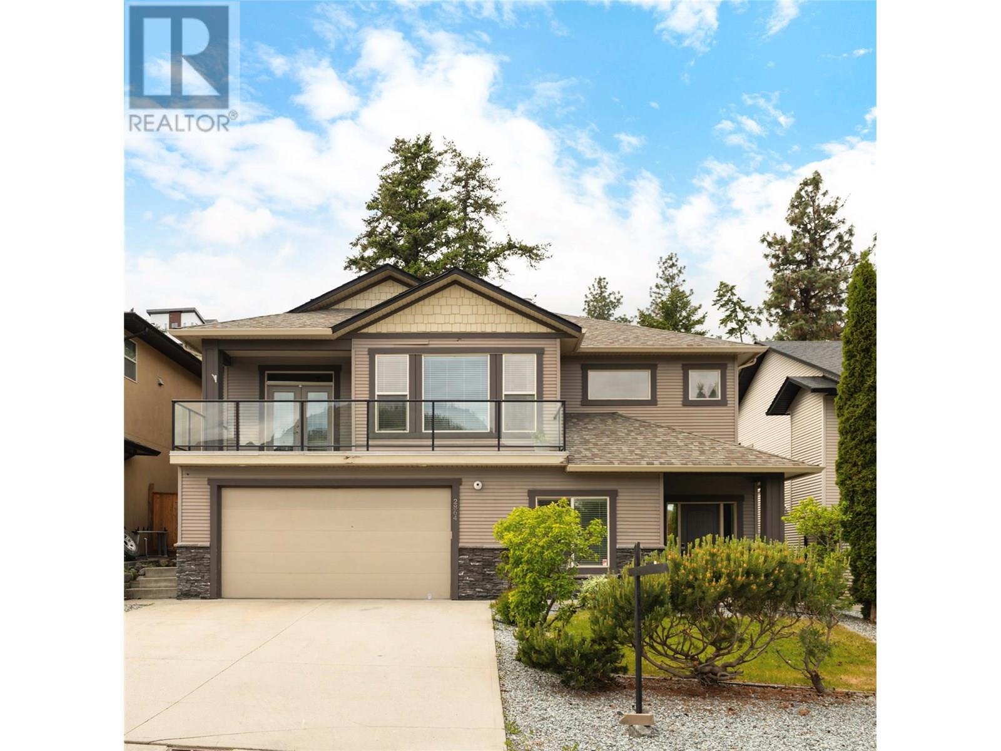
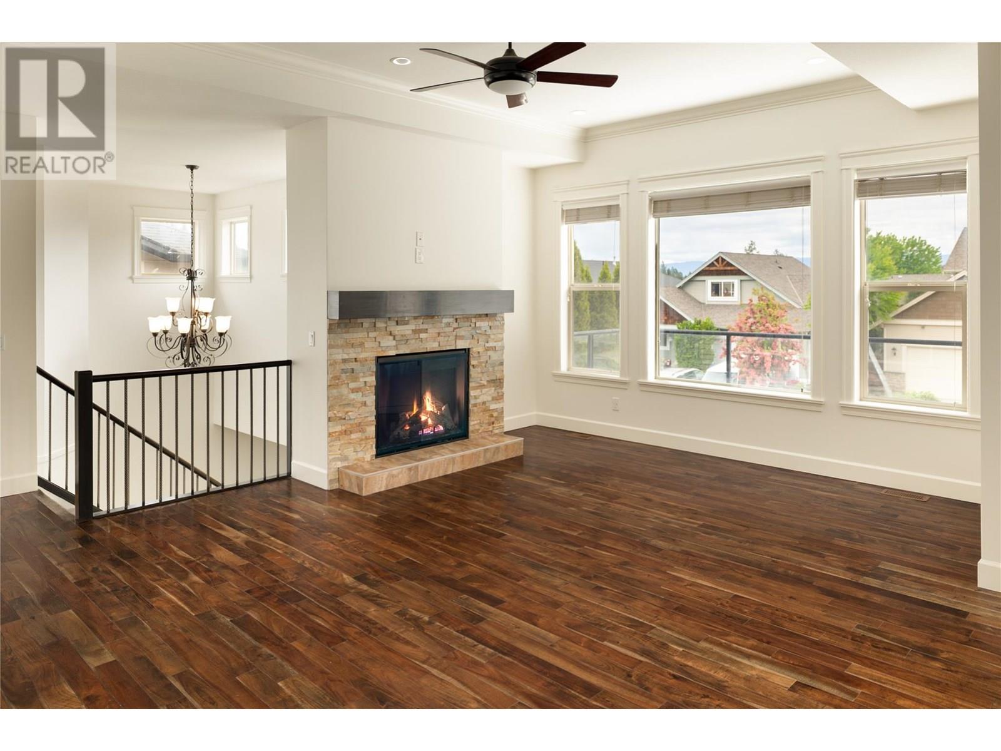
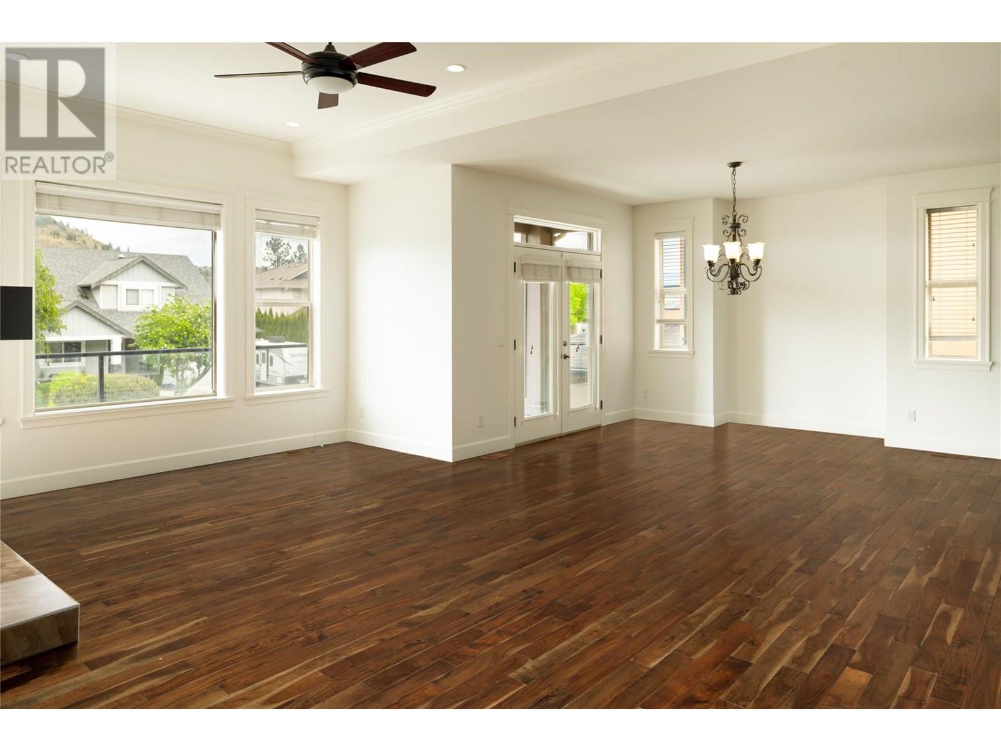
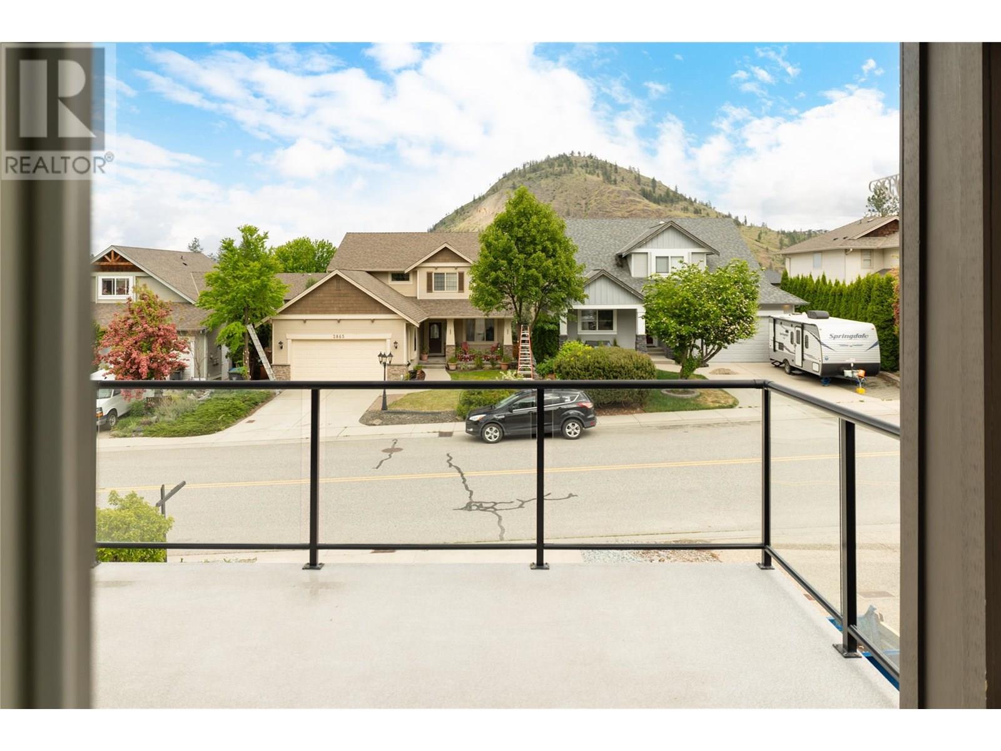
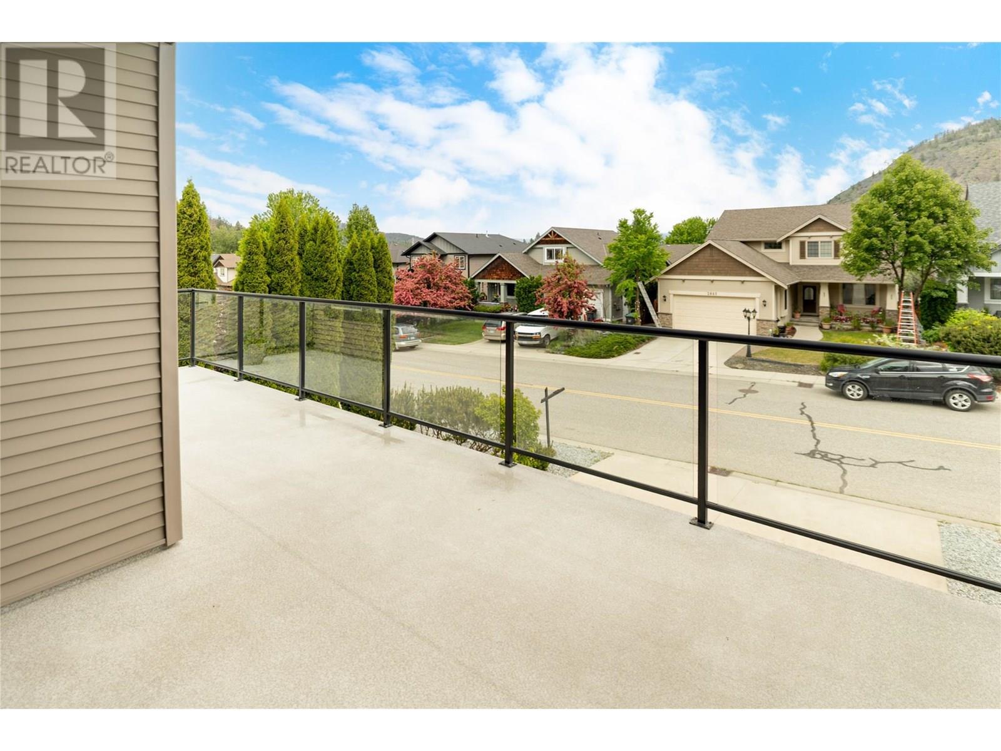
$949,800
2864 Bentley Road
West Kelowna, British Columbia, British Columbia, V4T3B3
MLS® Number: 10354492
Property description
Freshly painted throughout & ready to impress! Perfectly situated in the sought-after Shannon Lake neighbourhood, this charming two-storey walk-up offers the ultimate blend of comfort, flexibility, & family-friendly living. Just minutes from schools, parks, golf, & scenic hiking trails, this home pairs peaceful surroundings with everyday convenience. Step inside to a bright, open-concept main floor where expansive windows capture stunning valley & mountain views. The timeless kitchen seamlessly connects to the welcoming living & dining areas — ideal for family gatherings or casual entertaining. Start your day with a coffee on the front deck, soaking up the morning sun, or unwind in the spacious, private backyard with plenty of room for kids, pets, & even a future pool. With no rear neighbours, privacy is yours to enjoy. Upstairs, you’ll find three generous bedrooms, including a spacious primary suite highlighted by elegant coffered ceilings & a spa-inspired ensuite featuring a luxurious soaker tub. The entry level offers a versatile bright den/home office that easily functions as a fourth bedroom. With a separate entrance & plumbing already in place, there’s fantastic potential for a two-bedroom in-law suite or mortgage helper — a rare & valuable option. This is a unique opportunity to secure a versatile family home in one of West Kelowna’s most desirable communities. Move-in ready & filled with potential — your ideal Okanagan lifestyle starts here!
Building information
Type
*****
Basement Type
*****
Constructed Date
*****
Construction Style Attachment
*****
Cooling Type
*****
Exterior Finish
*****
Fireplace Fuel
*****
Fireplace Present
*****
Fireplace Type
*****
Half Bath Total
*****
Heating Type
*****
Roof Material
*****
Roof Style
*****
Size Interior
*****
Stories Total
*****
Utility Water
*****
Land information
Access Type
*****
Amenities
*****
Fence Type
*****
Landscape Features
*****
Sewer
*****
Size Irregular
*****
Size Total
*****
Rooms
Main level
Den
*****
Mud room
*****
Partial bathroom
*****
Laundry room
*****
Full bathroom
*****
Recreation room
*****
Bedroom
*****
Bedroom
*****
Second level
Dining room
*****
Kitchen
*****
Pantry
*****
Living room
*****
Dining room
*****
Bedroom
*****
Bedroom
*****
Full bathroom
*****
Primary Bedroom
*****
Full ensuite bathroom
*****
Courtesy of RE/MAX Kelowna - Stone Sisters
Book a Showing for this property
Please note that filling out this form you'll be registered and your phone number without the +1 part will be used as a password.
