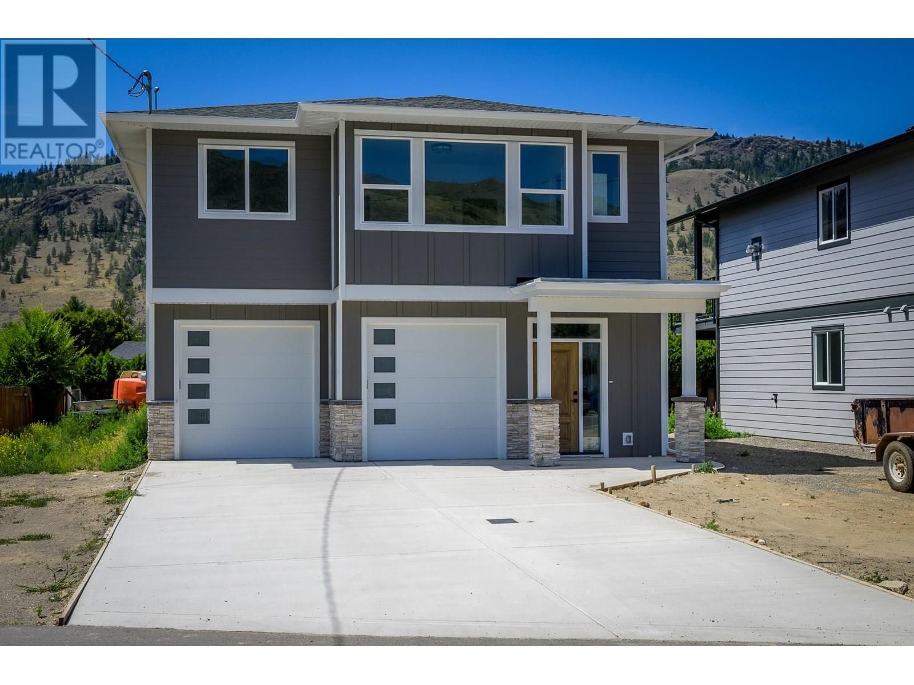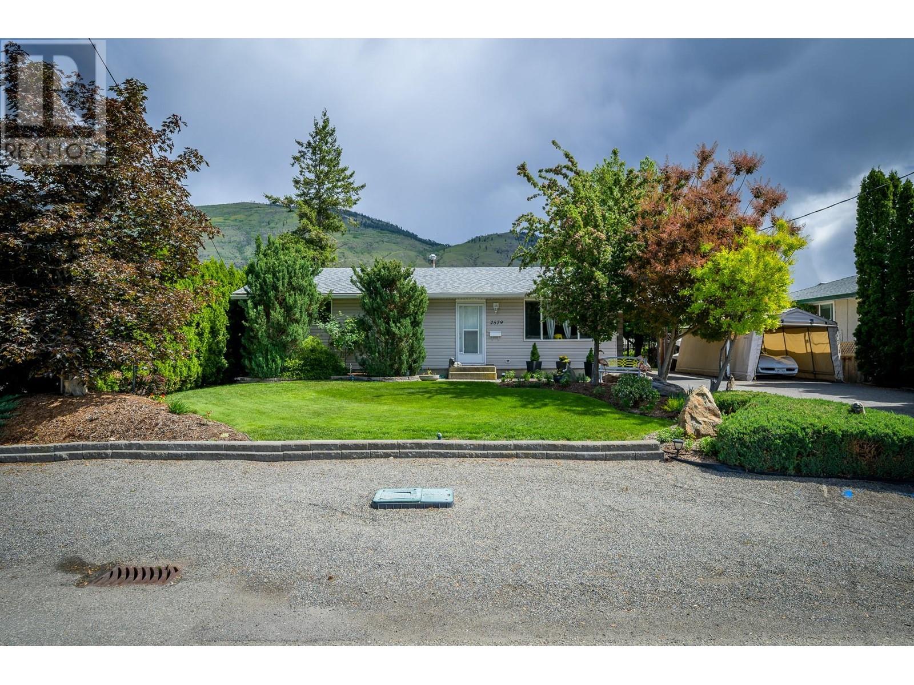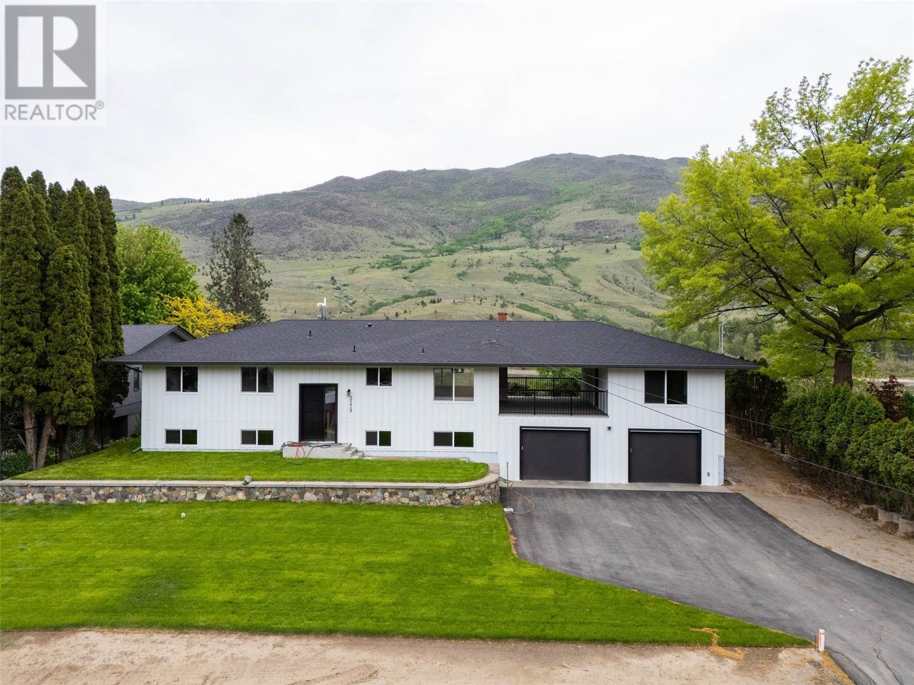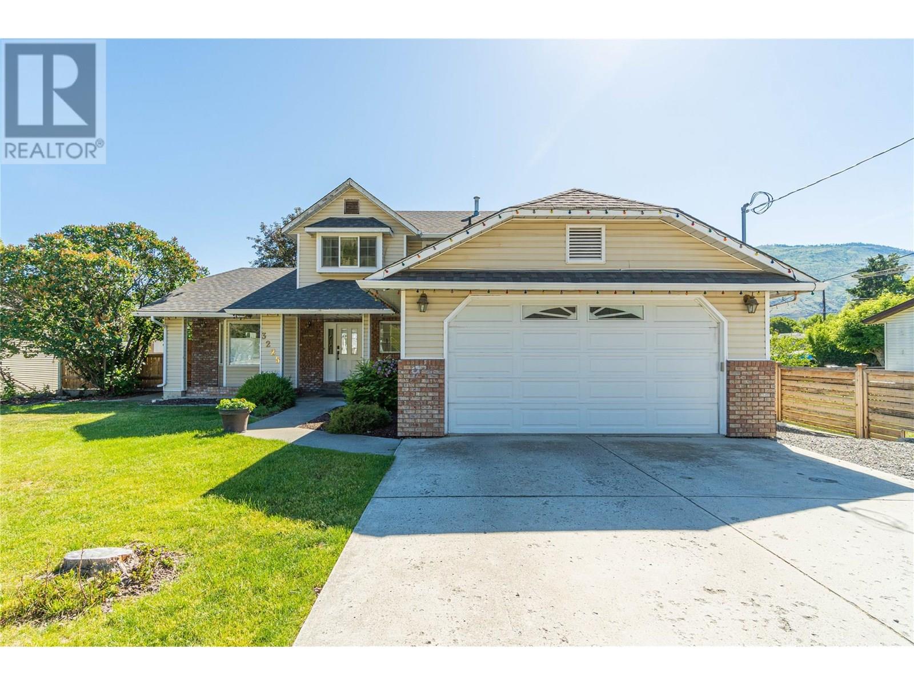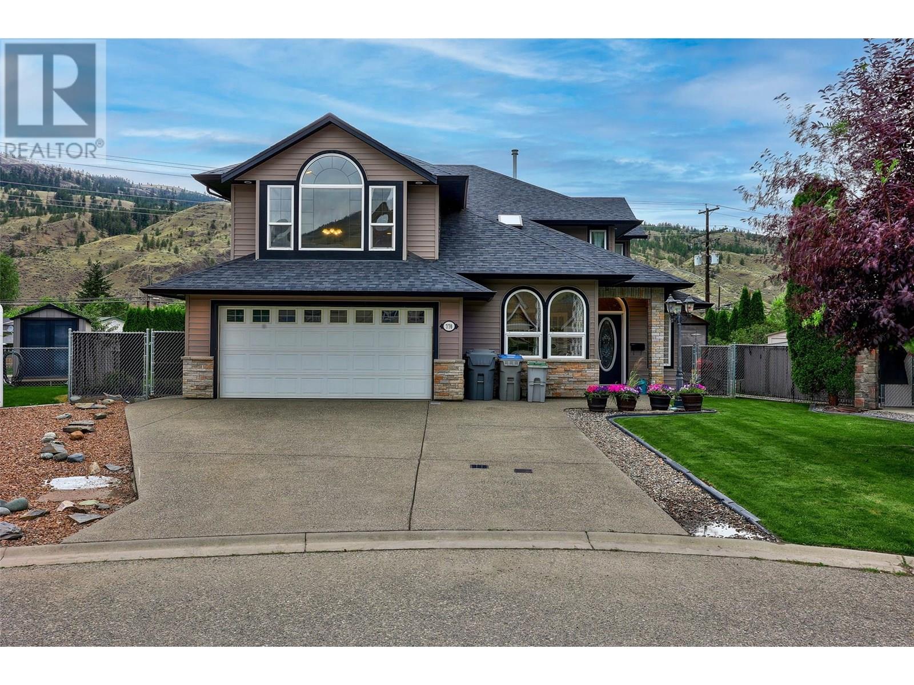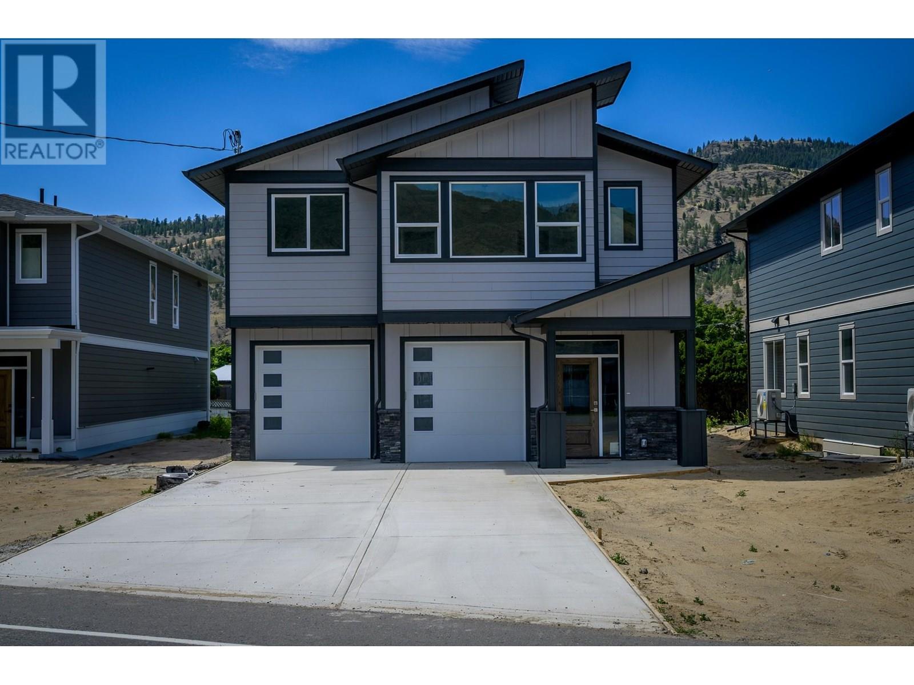Free account required
Unlock the full potential of your property search with a free account! Here's what you'll gain immediate access to:
- Exclusive Access to Every Listing
- Personalized Search Experience
- Favorite Properties at Your Fingertips
- Stay Ahead with Email Alerts
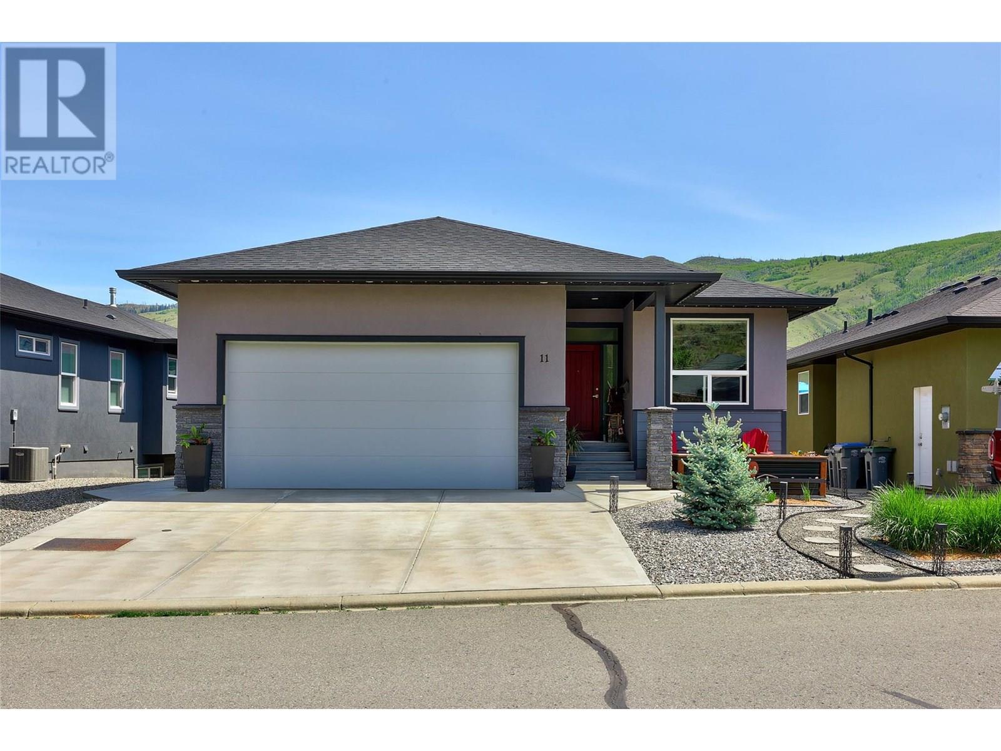
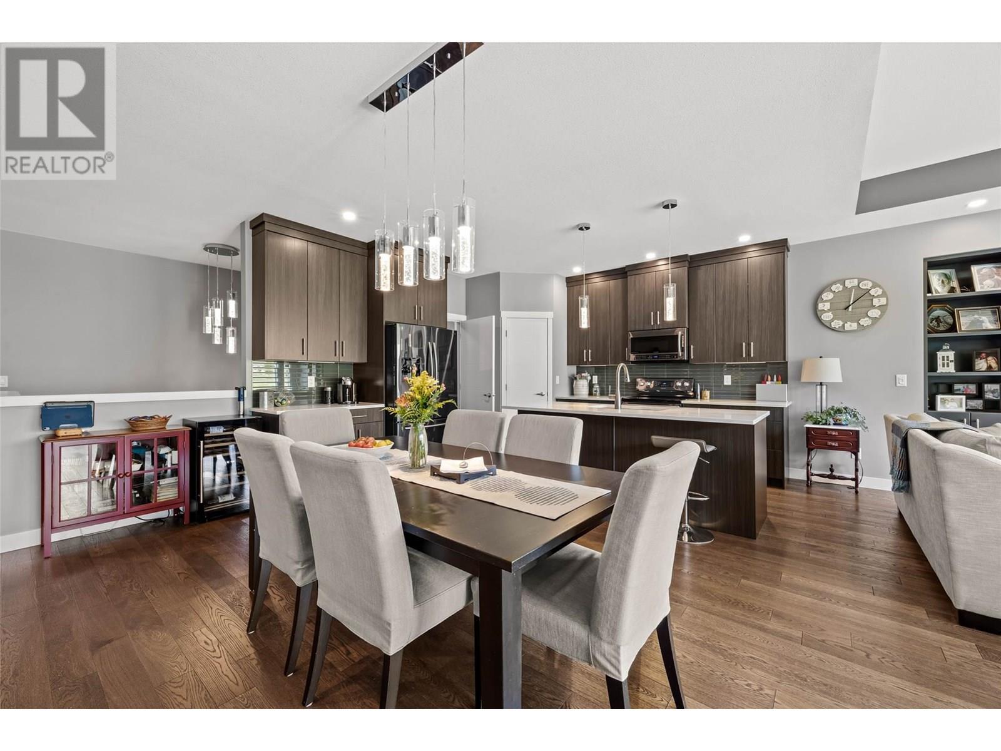
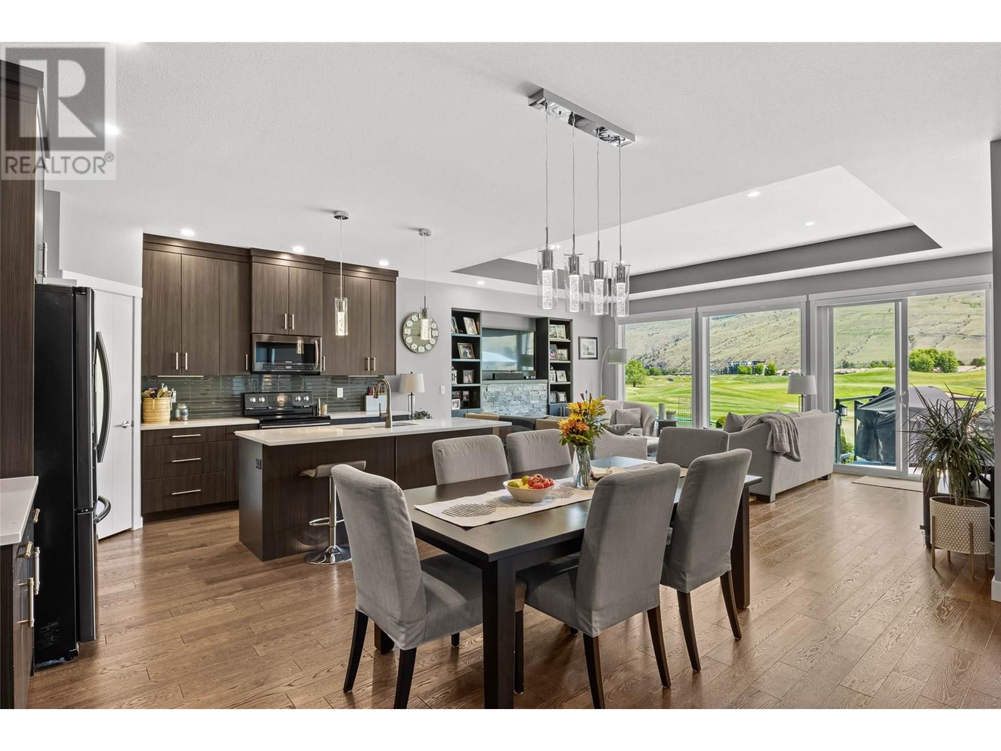
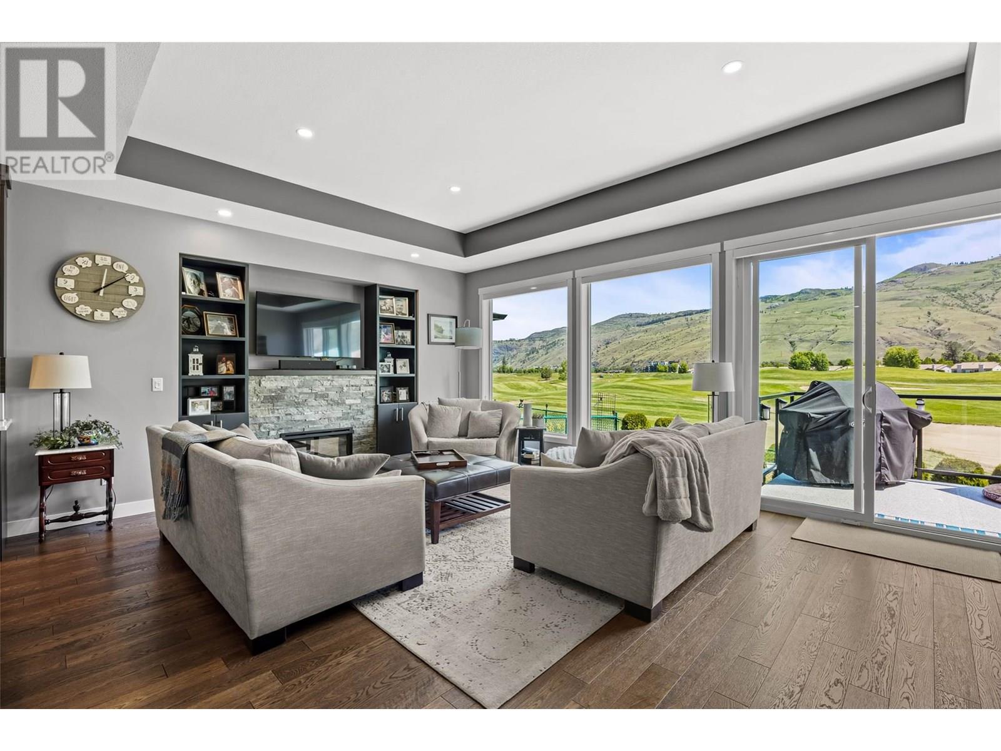
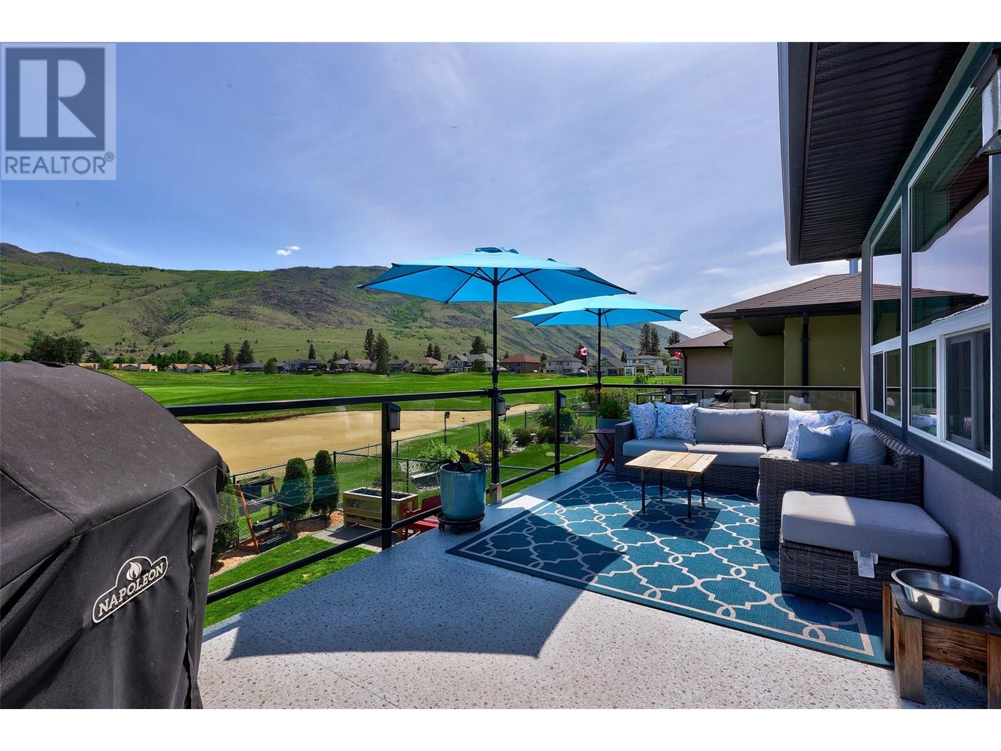
$949,900
3665 WESTSYDE Road Unit# 11
Kamloops, British Columbia, British Columbia, V2B7H5
MLS® Number: 10353671
Property description
The home that has it all! Welcome home to your like-new, pristine 4 bedroom, 3 bathroom bungalow style house on backing onto the Dunes Golf Course. This home has so much to offer, including the WOW moment just a few steps into your home with your stunning main floor with picturesque view of the Dunes and mountains. Main floor luxury at its finest with a beautiful open floor plan – perfect for entertaining family and friends. Includes large kitchen including entertainers island, coffee bar and tons of storage, quartz countertops, open dining area – perfect for hosting during the holidays, and beautiful living room with fireplace feature. 2 bedrooms on the main including large primary with stunning views, includes large walk in closet and dream ensuite. Bright basement includes amazing recroom with custom cabinets – perfect to watch movies, or the big game, two large bedrooms and 3 piece bath, and endless storage throughout. Out back includes large deck to enjoy your view and unwind after a long day, fully fenced yard, perfect for pets or kids. Includes two car garage, low maintenance front area, central A/C and vacuum. This home is move in ready! Easy to show, all meas approx. Bareland strata only $150
Building information
Type
*****
Appliances
*****
Architectural Style
*****
Basement Type
*****
Constructed Date
*****
Construction Style Attachment
*****
Cooling Type
*****
Exterior Finish
*****
Fireplace Fuel
*****
Fireplace Present
*****
Fireplace Type
*****
Flooring Type
*****
Half Bath Total
*****
Heating Type
*****
Roof Material
*****
Roof Style
*****
Size Interior
*****
Stories Total
*****
Utility Water
*****
Land information
Access Type
*****
Amenities
*****
Landscape Features
*****
Sewer
*****
Size Irregular
*****
Size Total
*****
Rooms
Main level
5pc Ensuite bath
*****
4pc Bathroom
*****
Kitchen
*****
Dining room
*****
Living room
*****
Bedroom
*****
Primary Bedroom
*****
Laundry room
*****
Foyer
*****
Basement
4pc Bathroom
*****
Living room
*****
Bedroom
*****
Bedroom
*****
Storage
*****
Main level
5pc Ensuite bath
*****
4pc Bathroom
*****
Kitchen
*****
Dining room
*****
Living room
*****
Bedroom
*****
Primary Bedroom
*****
Laundry room
*****
Foyer
*****
Basement
4pc Bathroom
*****
Living room
*****
Bedroom
*****
Bedroom
*****
Storage
*****
Main level
5pc Ensuite bath
*****
4pc Bathroom
*****
Kitchen
*****
Dining room
*****
Living room
*****
Bedroom
*****
Primary Bedroom
*****
Laundry room
*****
Foyer
*****
Basement
4pc Bathroom
*****
Living room
*****
Bedroom
*****
Bedroom
*****
Storage
*****
Main level
5pc Ensuite bath
*****
4pc Bathroom
*****
Kitchen
*****
Dining room
*****
Living room
*****
Bedroom
*****
Primary Bedroom
*****
Laundry room
*****
Courtesy of Royal Lepage Westwin Realty
Book a Showing for this property
Please note that filling out this form you'll be registered and your phone number without the +1 part will be used as a password.
