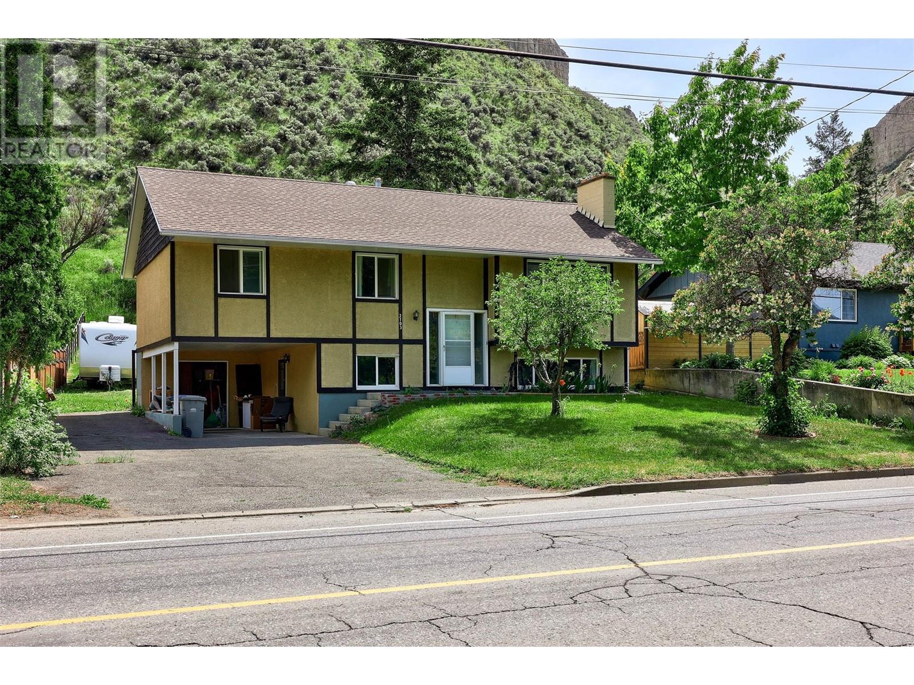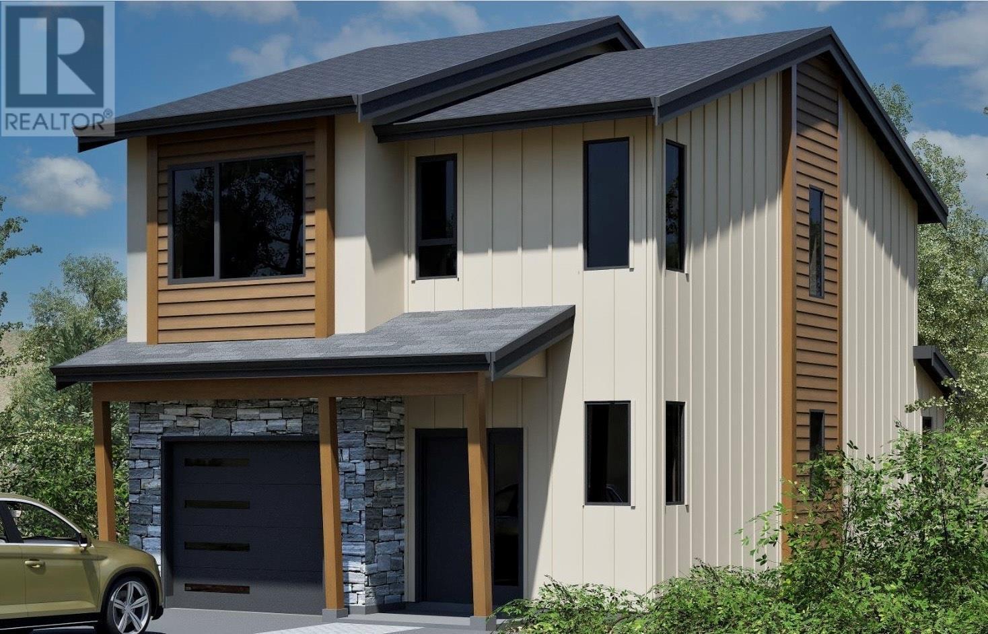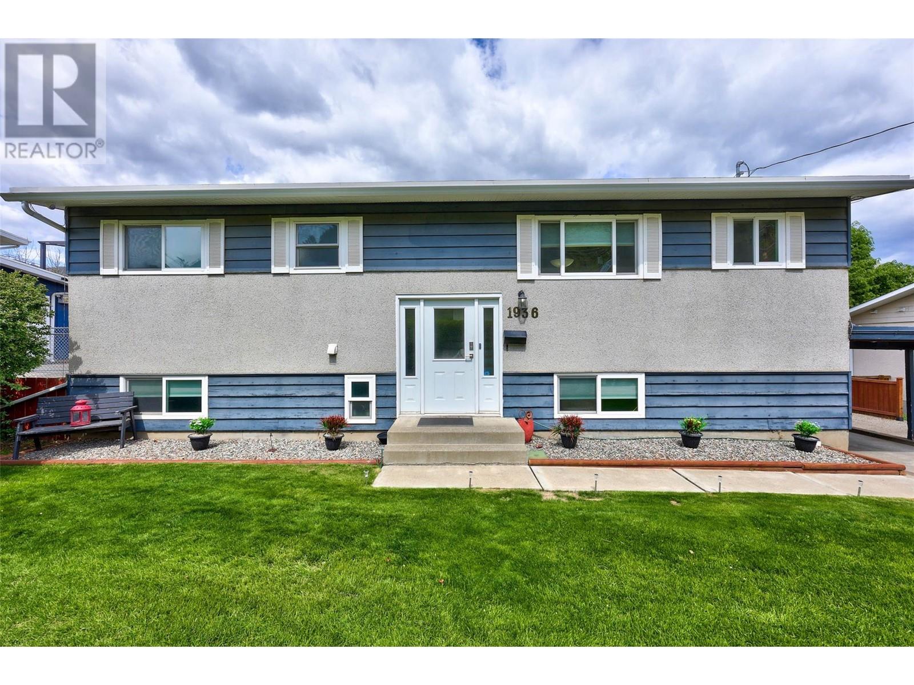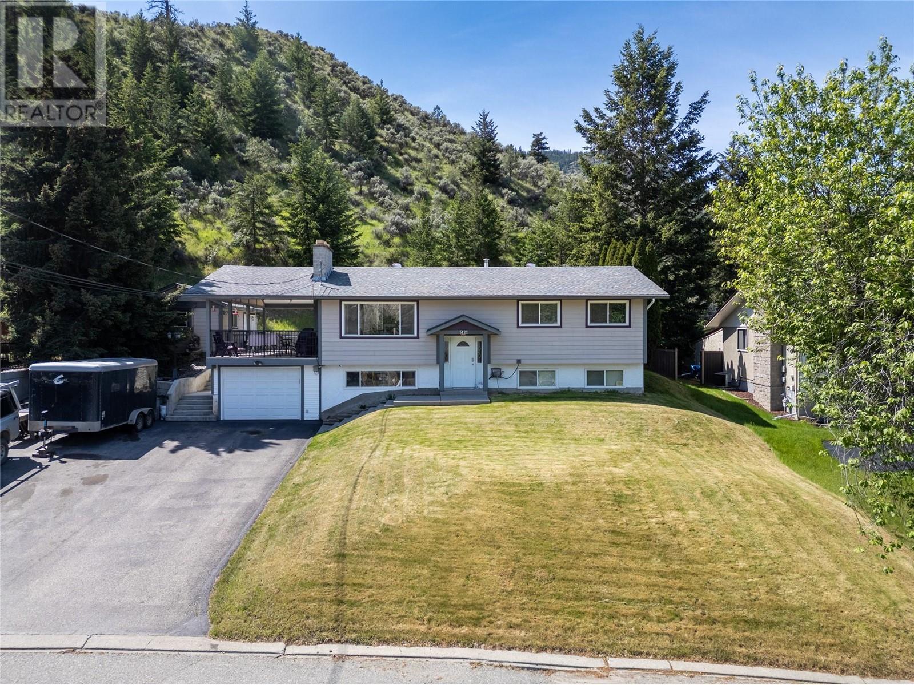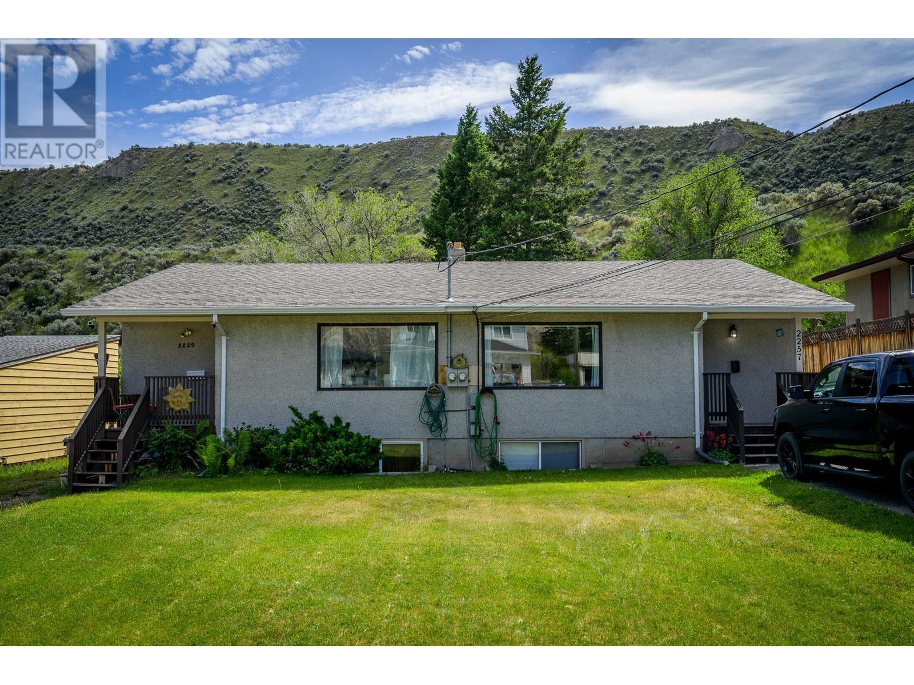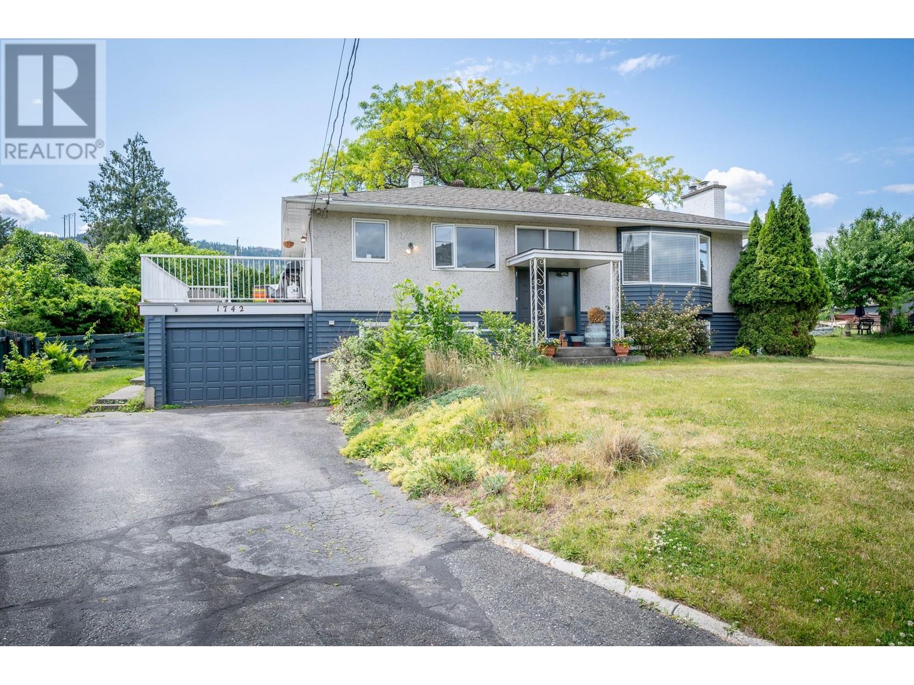Free account required
Unlock the full potential of your property search with a free account! Here's what you'll gain immediate access to:
- Exclusive Access to Every Listing
- Personalized Search Experience
- Favorite Properties at Your Fingertips
- Stay Ahead with Email Alerts
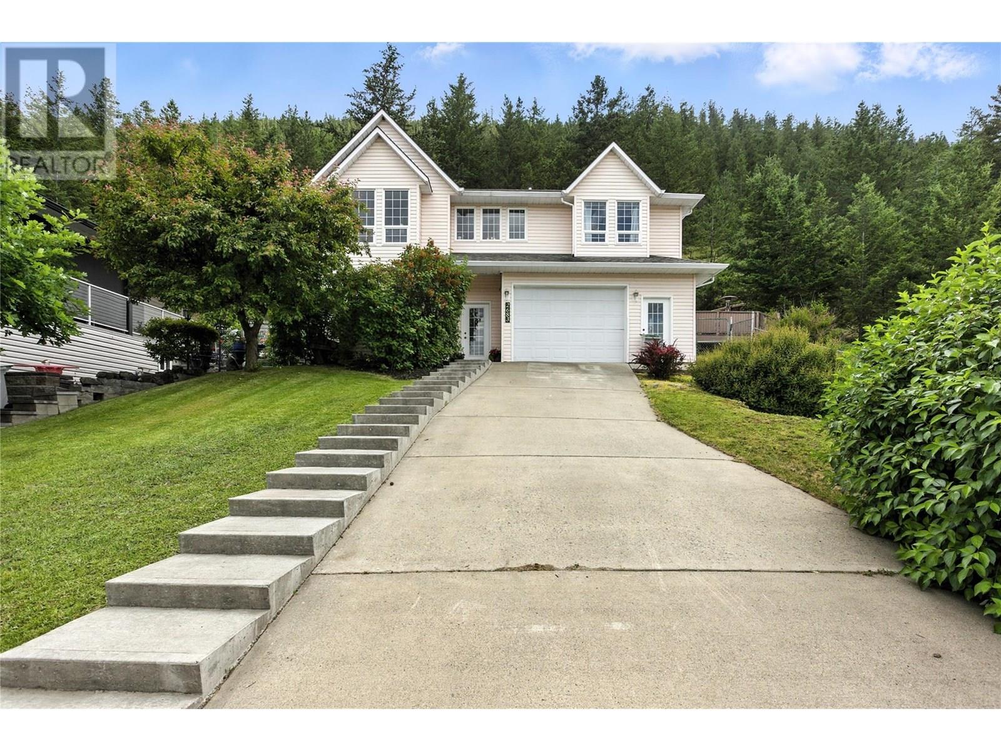
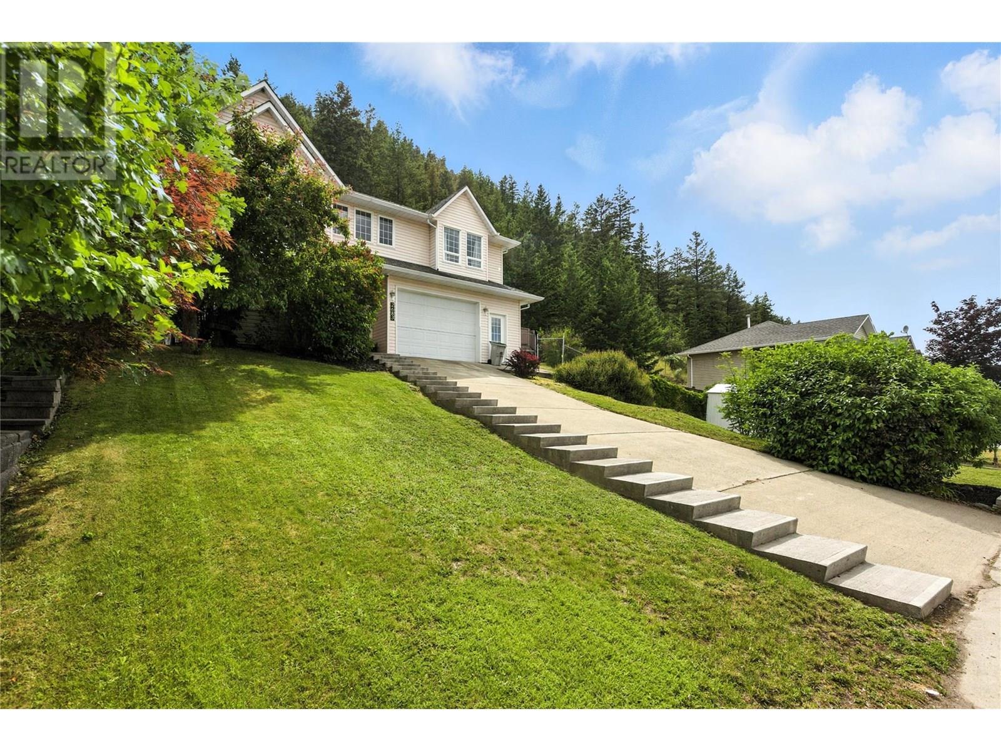
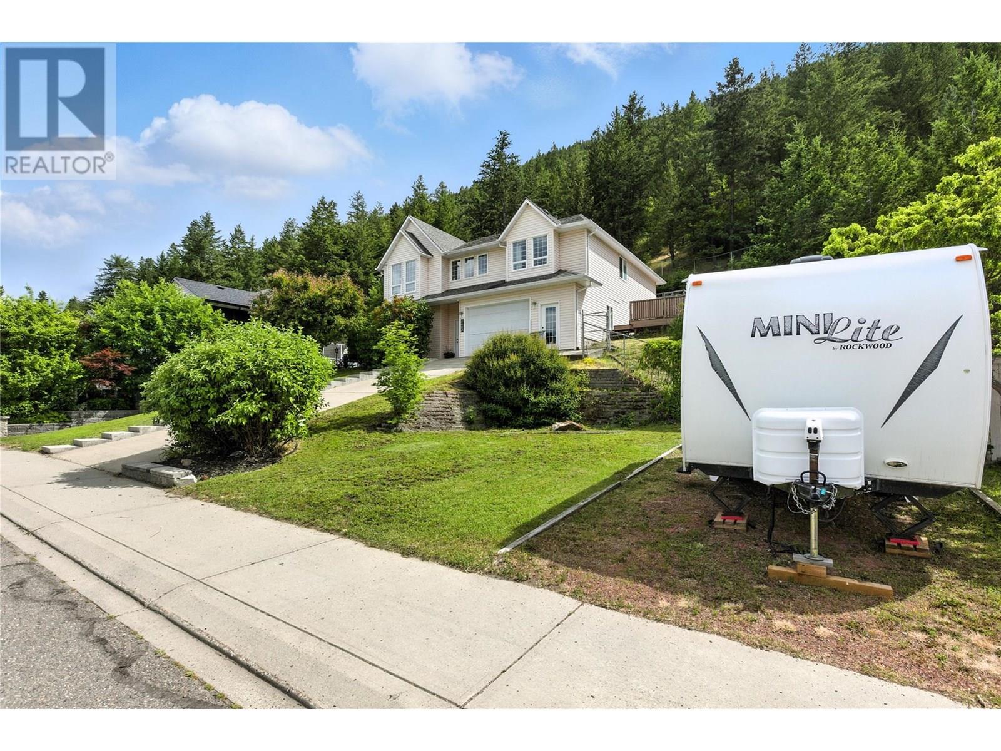
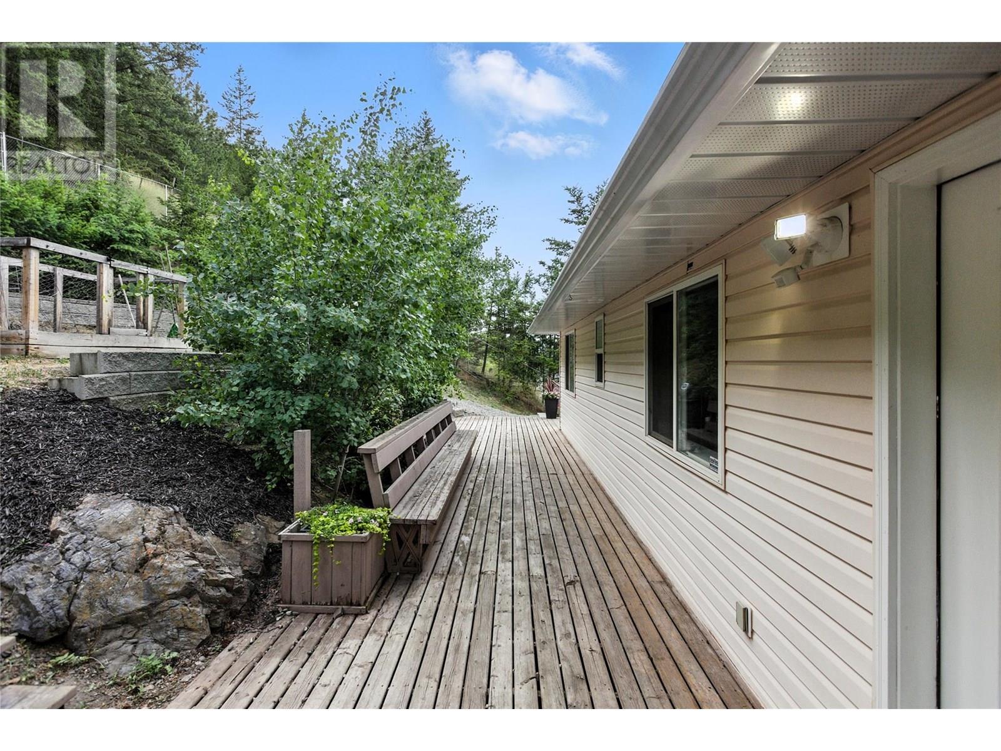
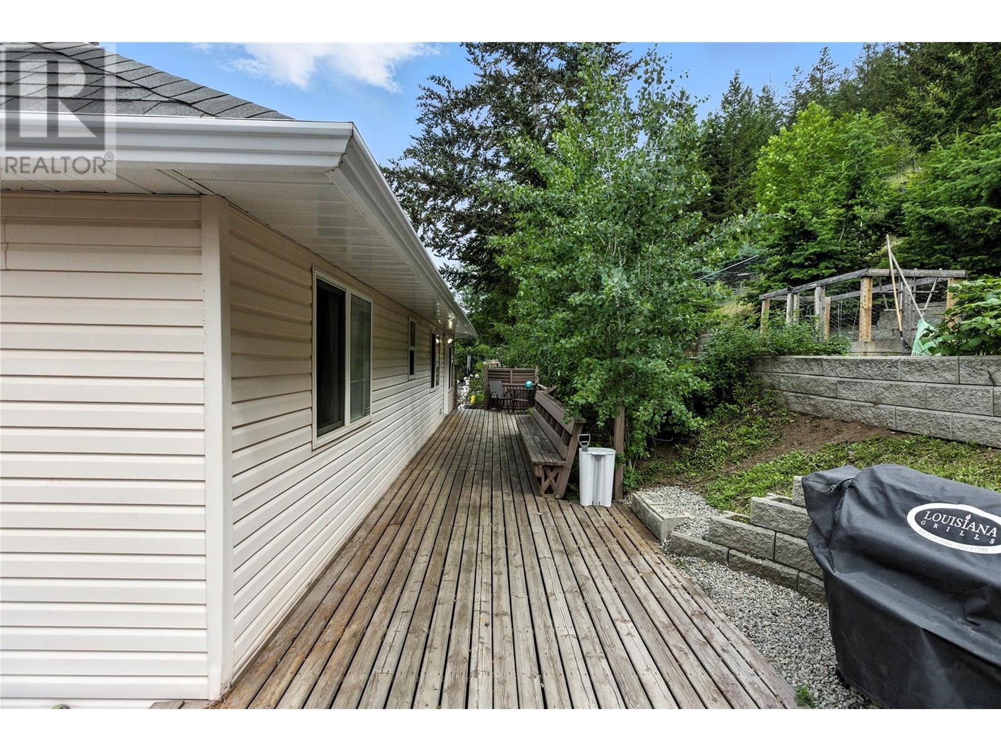
$779,900
2683 Skeena Drive
Kamloops, British Columbia, British Columbia, V2E2M9
MLS® Number: 10353300
Property description
This beautifully updated home offers over 2,400 square feet of refined living space, set on a generous 16,117 sqft lot with breathtaking views of the mountains and valley. Step inside to a bright, open-concept main floor featuring a fully renovated kitchen, modern lighting, fresh neutral paint, and new laminate flooring throughout. The spacious primary bedroom includes a walk-in closet and a luxurious ensuite with a jetted tub and separate shower. Enjoy the peace and privacy of the natural backyard setting, complete with tiered decks that wrap around the side of the home—perfect for taking in the sun-drenched, south-facing views. The lower level welcomes you with a grand entryway, soaring ceilings, and abundant natural light. You'll also find a large rec room, hobby space, fourth bedroom, and ample storage. Additional highlights include an oversized single garage with 220V plugs, RV parking, a 2025 hot water tank, 2017 furnace, 2015 AC, new exterior concrete stairs, and more. Right around the corner from Juniper Elementary School. A turnkey gem offering comfort, style, and panoramic views—this is one you don’t want to miss.
Building information
Type
*****
Appliances
*****
Architectural Style
*****
Basement Type
*****
Constructed Date
*****
Construction Style Attachment
*****
Cooling Type
*****
Exterior Finish
*****
Flooring Type
*****
Half Bath Total
*****
Heating Type
*****
Roof Material
*****
Roof Style
*****
Size Interior
*****
Stories Total
*****
Utility Water
*****
Land information
Sewer
*****
Size Irregular
*****
Size Total
*****
Rooms
Main level
3pc Bathroom
*****
4pc Ensuite bath
*****
Living room
*****
Dining room
*****
Kitchen
*****
Bedroom
*****
Primary Bedroom
*****
Bedroom
*****
Basement
4pc Bathroom
*****
Bedroom
*****
Recreation room
*****
Utility room
*****
Hobby room
*****
Main level
3pc Bathroom
*****
4pc Ensuite bath
*****
Living room
*****
Dining room
*****
Kitchen
*****
Bedroom
*****
Primary Bedroom
*****
Bedroom
*****
Basement
4pc Bathroom
*****
Bedroom
*****
Recreation room
*****
Utility room
*****
Hobby room
*****
Main level
3pc Bathroom
*****
4pc Ensuite bath
*****
Living room
*****
Dining room
*****
Kitchen
*****
Bedroom
*****
Primary Bedroom
*****
Bedroom
*****
Basement
4pc Bathroom
*****
Bedroom
*****
Recreation room
*****
Utility room
*****
Hobby room
*****
Main level
3pc Bathroom
*****
4pc Ensuite bath
*****
Living room
*****
Dining room
*****
Kitchen
*****
Bedroom
*****
Primary Bedroom
*****
Bedroom
*****
Basement
4pc Bathroom
*****
Bedroom
*****
Recreation room
*****
Courtesy of Brendan Shaw Real Estate Ltd.
Book a Showing for this property
Please note that filling out this form you'll be registered and your phone number without the +1 part will be used as a password.

