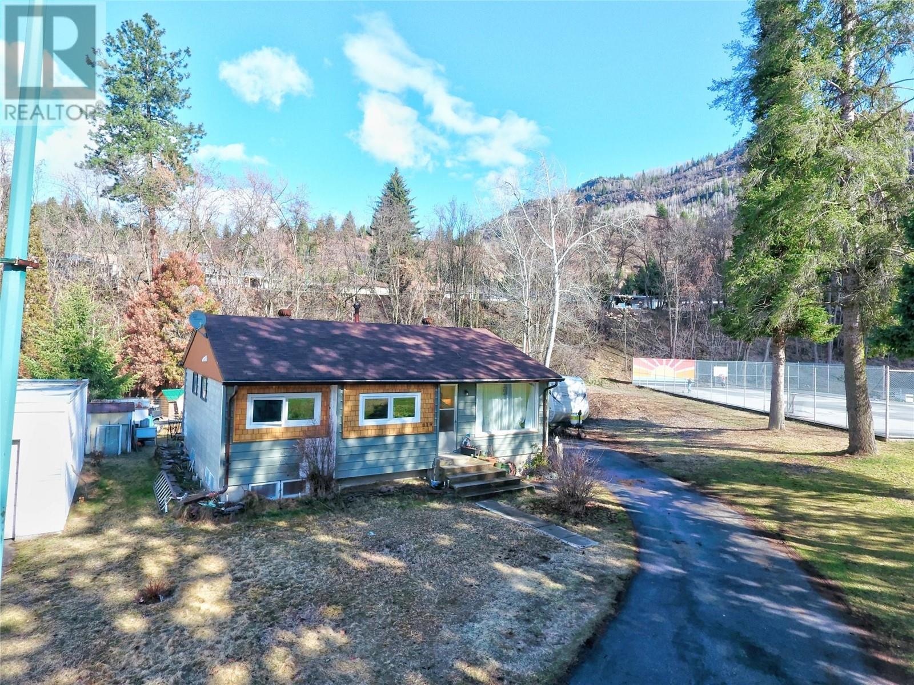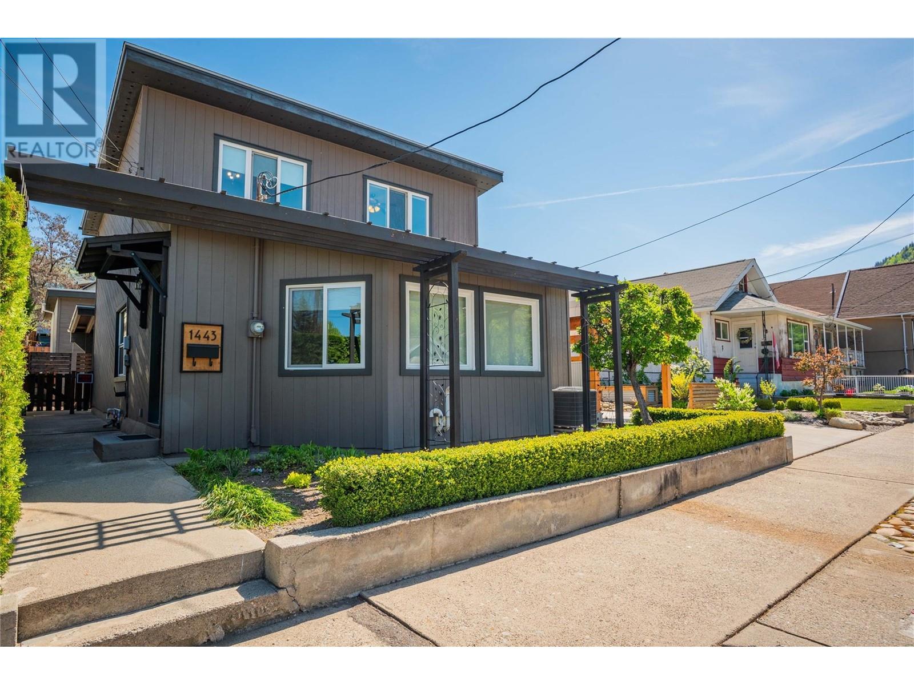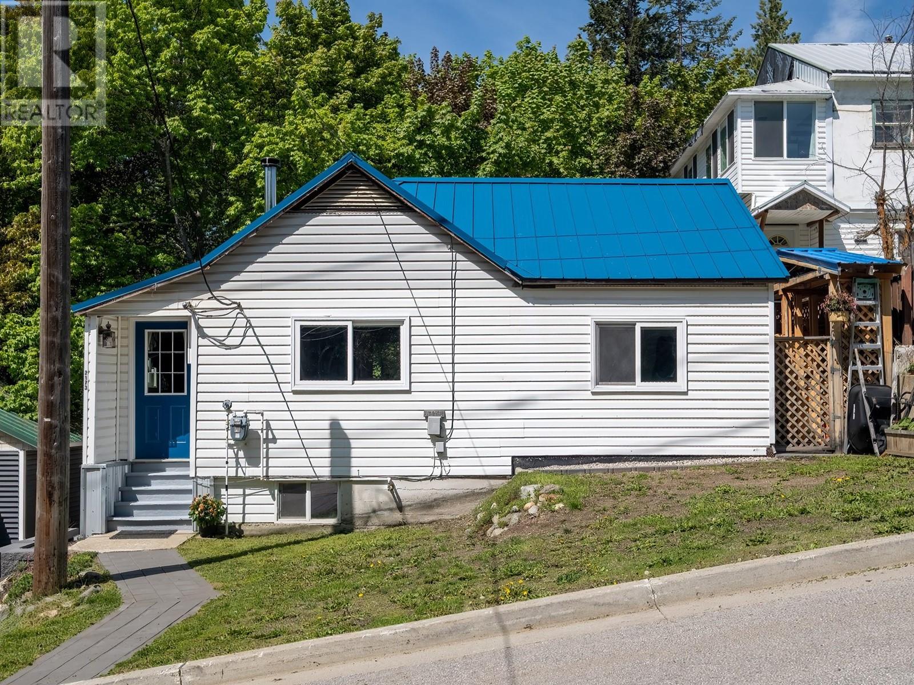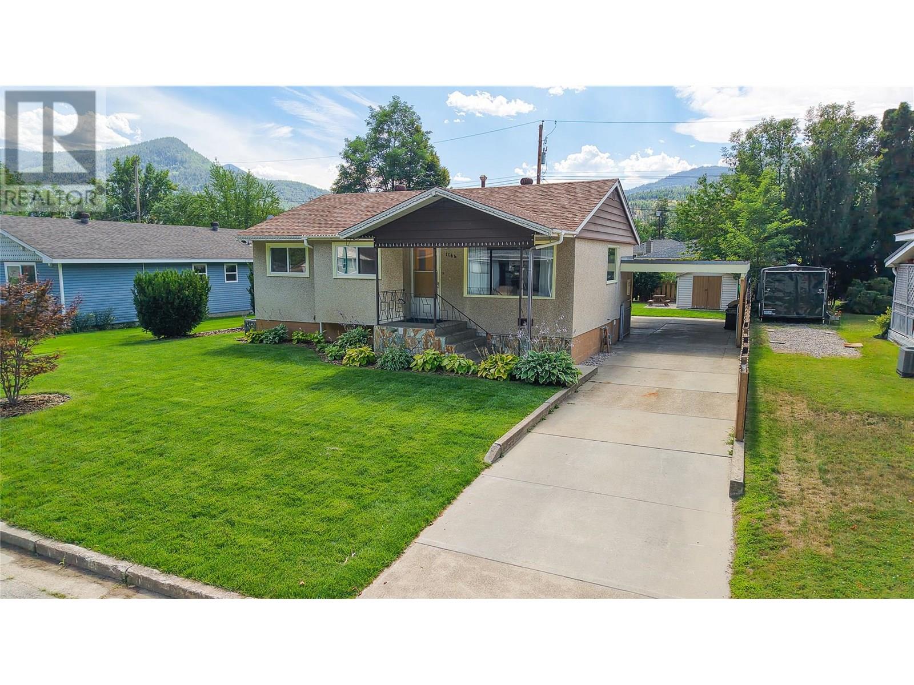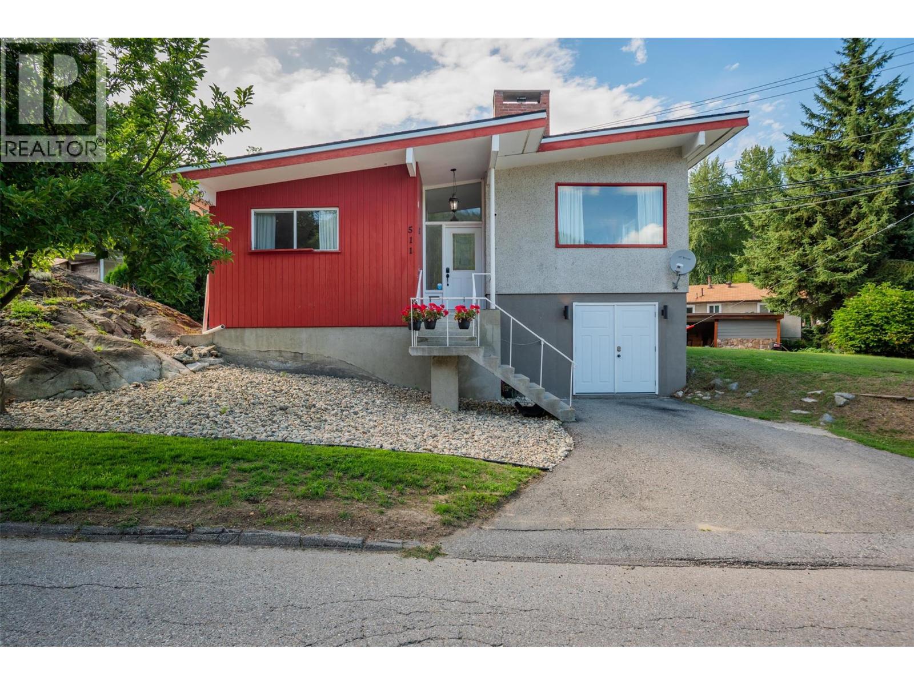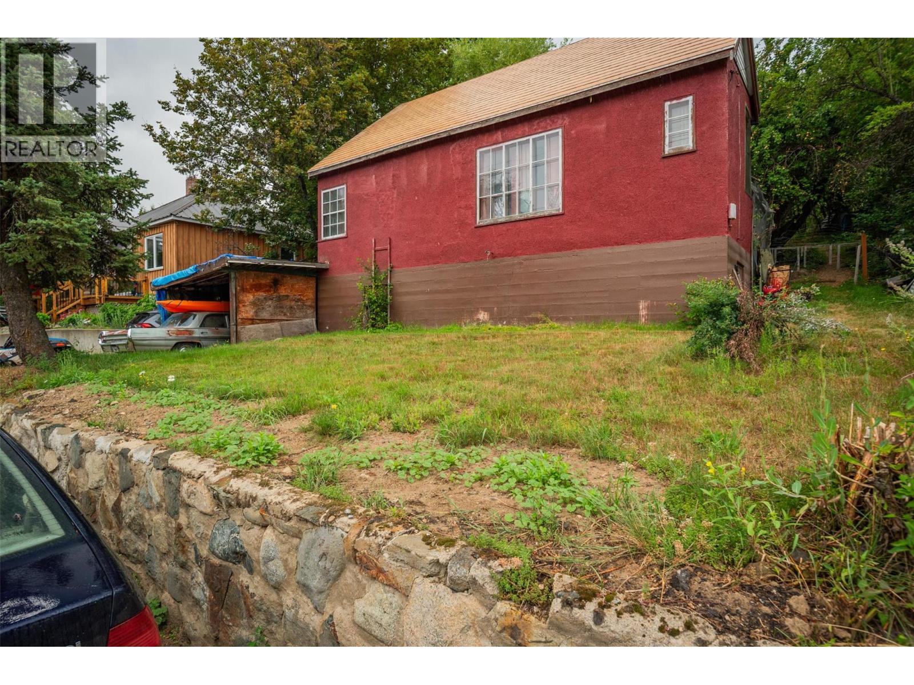Free account required
Unlock the full potential of your property search with a free account! Here's what you'll gain immediate access to:
- Exclusive Access to Every Listing
- Personalized Search Experience
- Favorite Properties at Your Fingertips
- Stay Ahead with Email Alerts
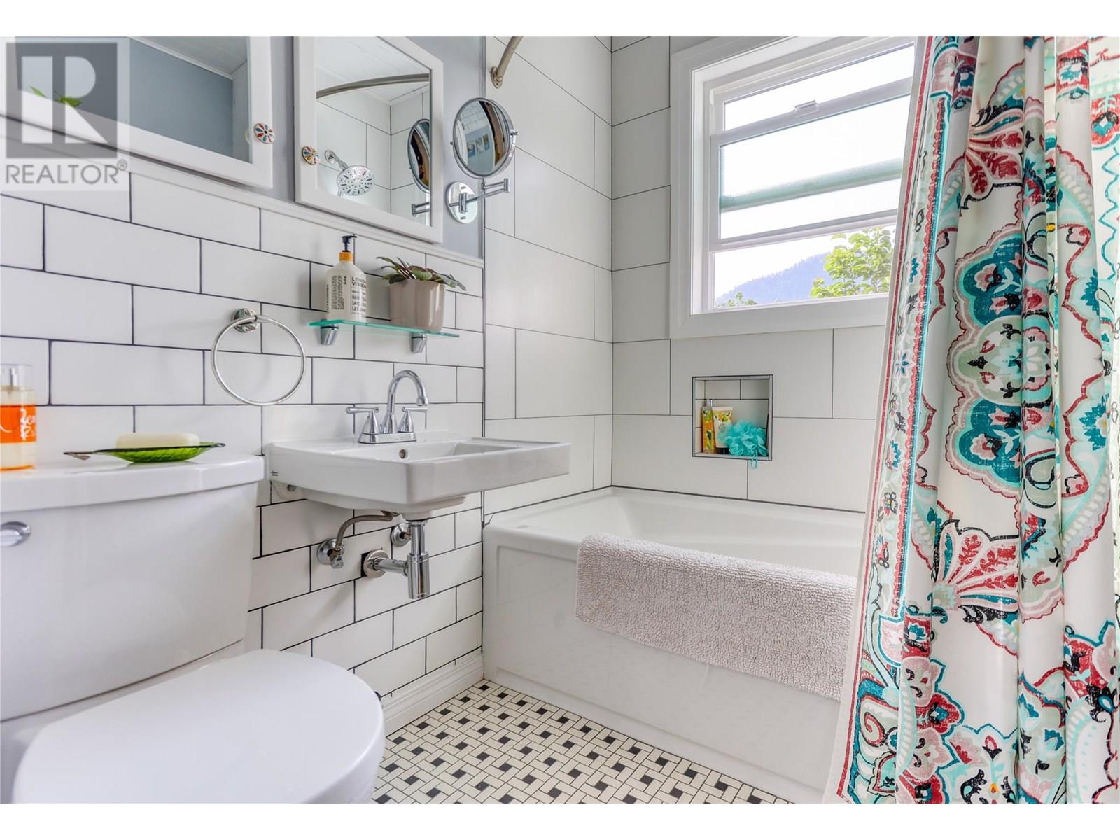
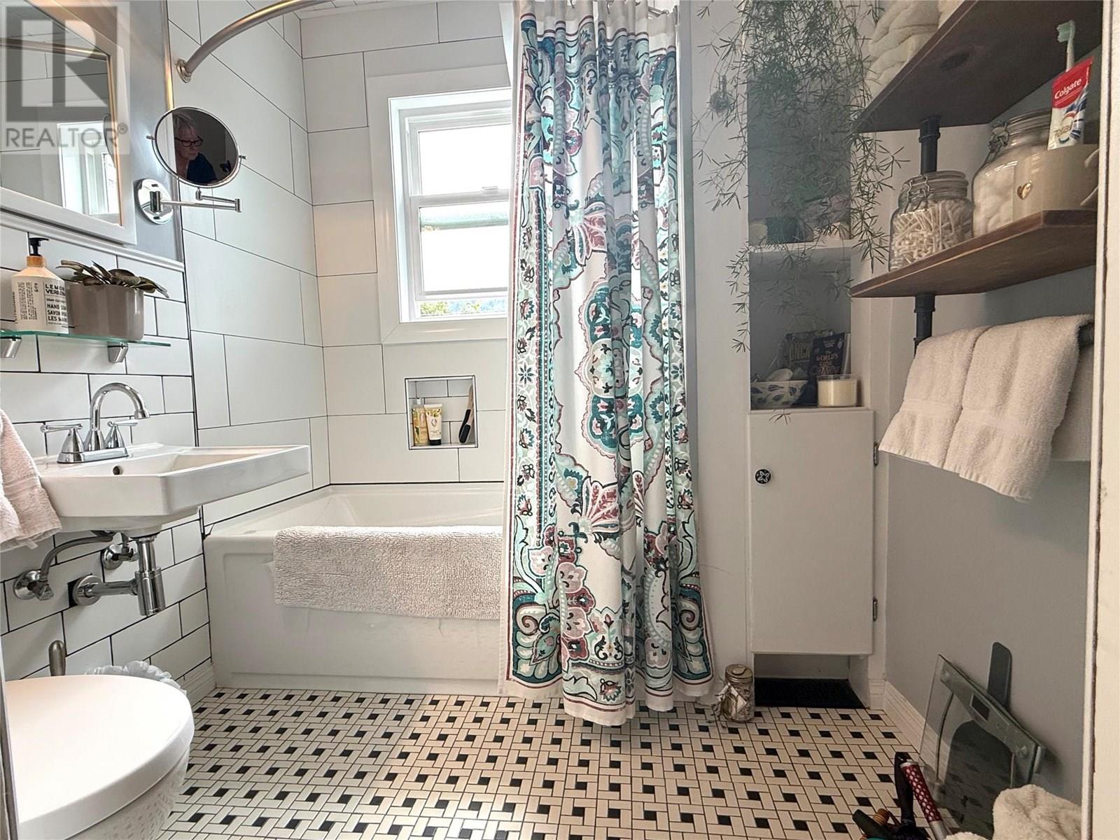
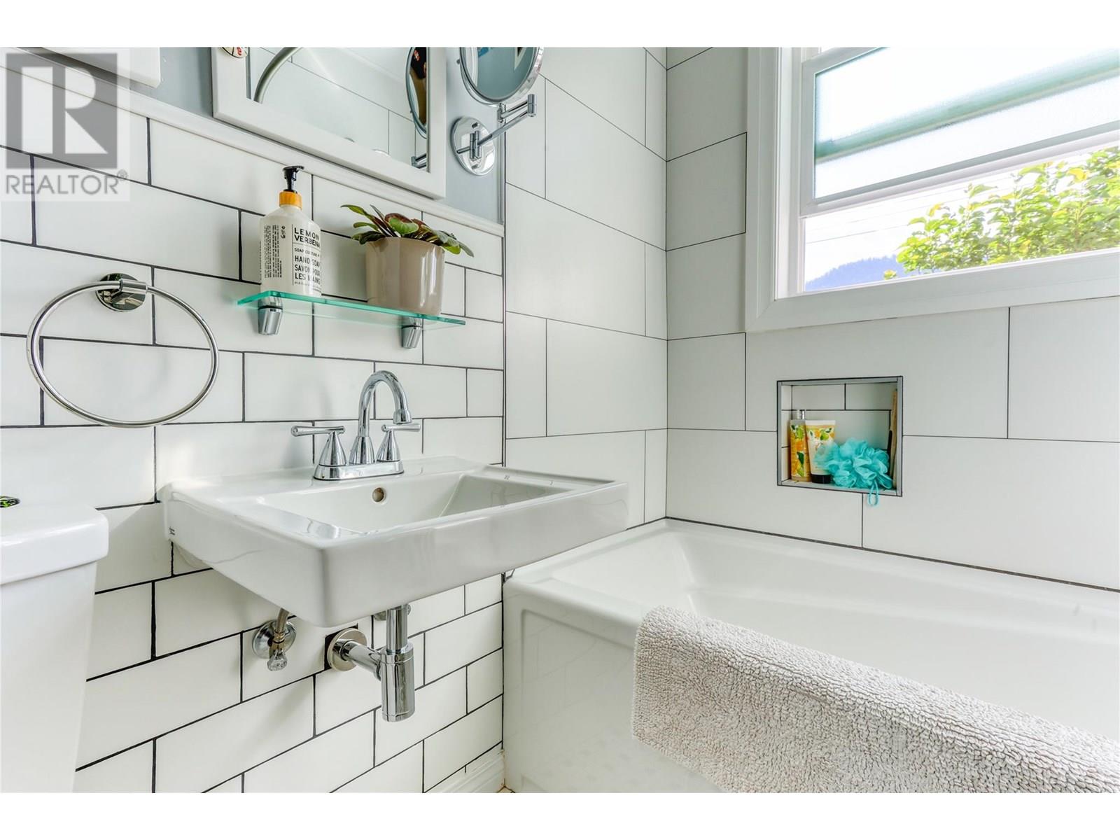
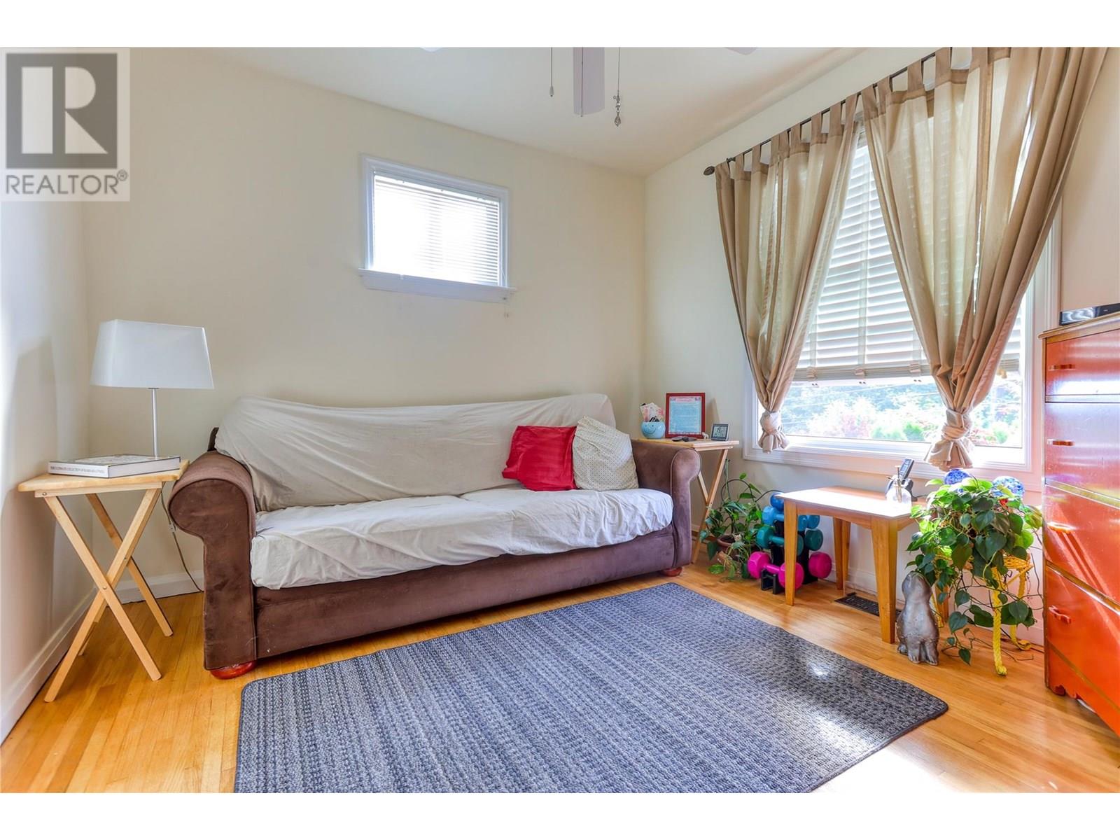

$499,000
654 Schofield Highway
Warfield, British Columbia, British Columbia, V1R2G8
MLS® Number: 10353197
Property description
Welcome to 654 Scholield Highway! This beautiful, well-loved home is still owned by an original family member. There has been pride in ownership through the generations, with an updated 200-amp electrical system, roof, windows, furnace, and bathroom. While still maintaining all the charm of yesteryears, showcasing the beautiful hardwood floors, coved ceilings, and curved hall entries. This home currently has 3 bedrooms on the main floor and an extra room in the basement that wouldn't take much work to be a 4th bedroom. The warm, inviting kitchen has been updated with stunning wood butcher's block counter tops and a large stainless steel drop-in sink. The basement is mainly unfinished; It's waiting for you to add your touches. Whether it's more bedrooms, an extra bathroom, or even a family room. This home is completely wheelchair accessible, with custom ramps to access the house and carport, wide hallways, and an elevator to access the basement and backyard porch. There is a stunning 14x22 ft deck just off the kitchen with plenty of space for those family BBQs or enjoying your morning coffee. The backyard has a cozy porch area, garden beds, and fruit trees. Plus, it's fenced in, keeping your pets and kids safe. The location is fantastic! You can feel comfortable knowing your kids will just have a short walk to the elementary school. Make this your forever home!
Building information
Type
*****
Architectural Style
*****
Basement Type
*****
Constructed Date
*****
Construction Style Attachment
*****
Exterior Finish
*****
Flooring Type
*****
Half Bath Total
*****
Heating Type
*****
Roof Material
*****
Roof Style
*****
Size Interior
*****
Stories Total
*****
Utility Water
*****
Land information
Fence Type
*****
Sewer
*****
Size Irregular
*****
Size Total
*****
Rooms
Main level
Kitchen
*****
Living room
*****
Primary Bedroom
*****
Full bathroom
*****
Bedroom
*****
Bedroom
*****
Basement
Den
*****
Main level
Kitchen
*****
Living room
*****
Primary Bedroom
*****
Full bathroom
*****
Bedroom
*****
Bedroom
*****
Basement
Den
*****
Main level
Kitchen
*****
Living room
*****
Primary Bedroom
*****
Full bathroom
*****
Bedroom
*****
Bedroom
*****
Basement
Den
*****
Main level
Kitchen
*****
Living room
*****
Primary Bedroom
*****
Full bathroom
*****
Bedroom
*****
Bedroom
*****
Basement
Den
*****
Main level
Kitchen
*****
Living room
*****
Primary Bedroom
*****
Full bathroom
*****
Bedroom
*****
Bedroom
*****
Basement
Den
*****
Main level
Kitchen
*****
Living room
*****
Primary Bedroom
*****
Full bathroom
*****
Bedroom
*****
Bedroom
*****
Basement
Den
*****
Courtesy of RE/MAX All Pro Realty
Book a Showing for this property
Please note that filling out this form you'll be registered and your phone number without the +1 part will be used as a password.
