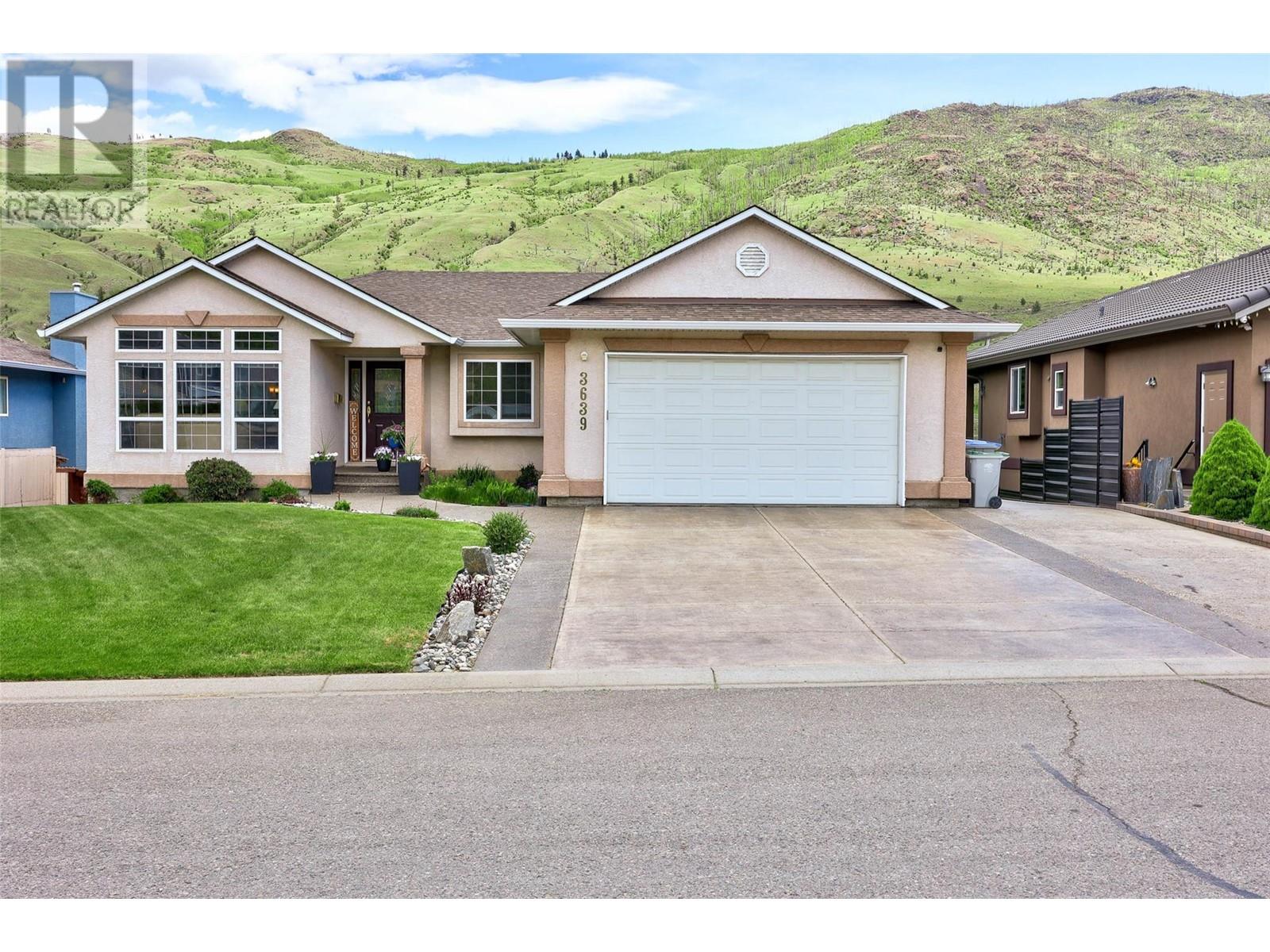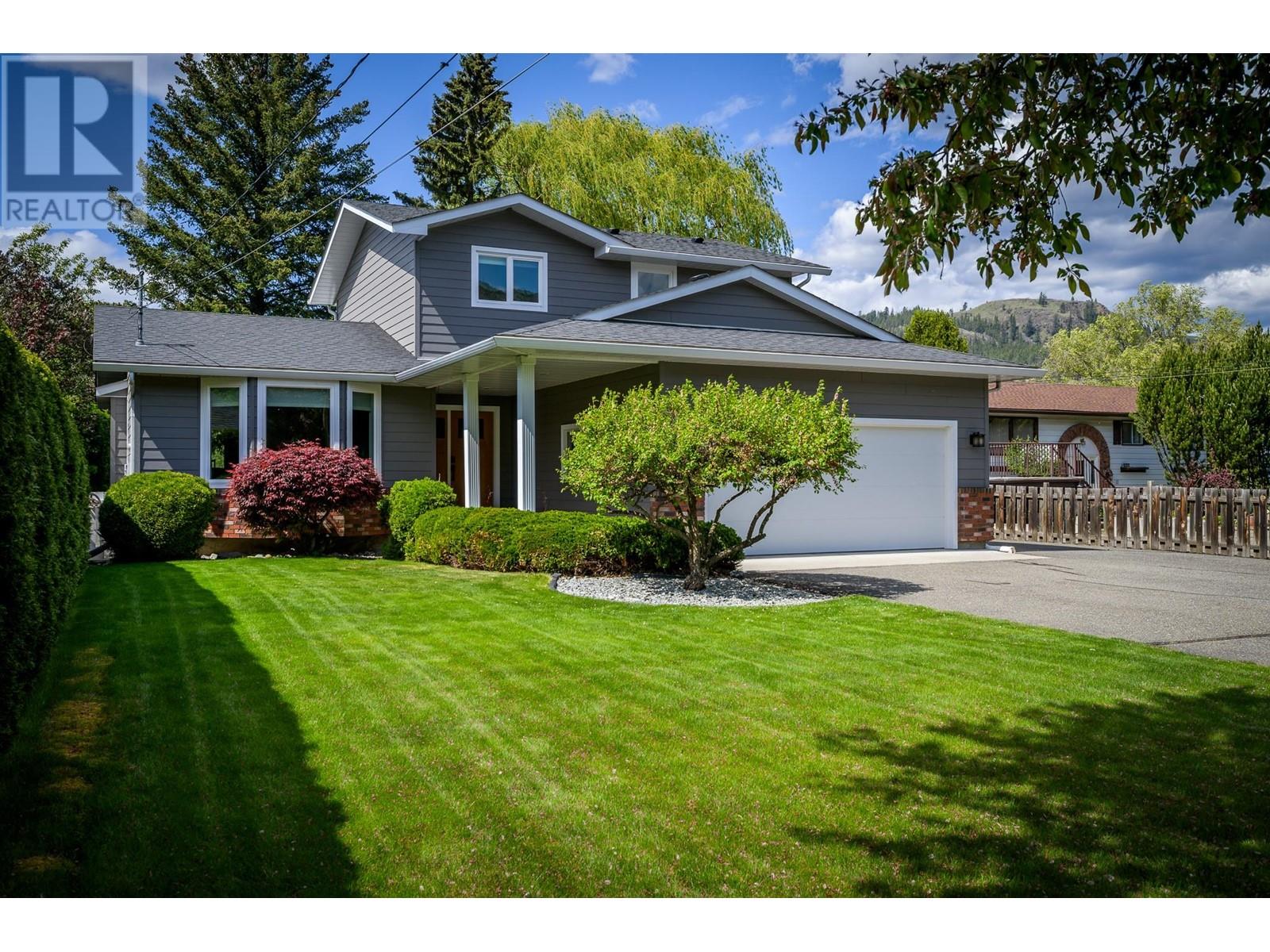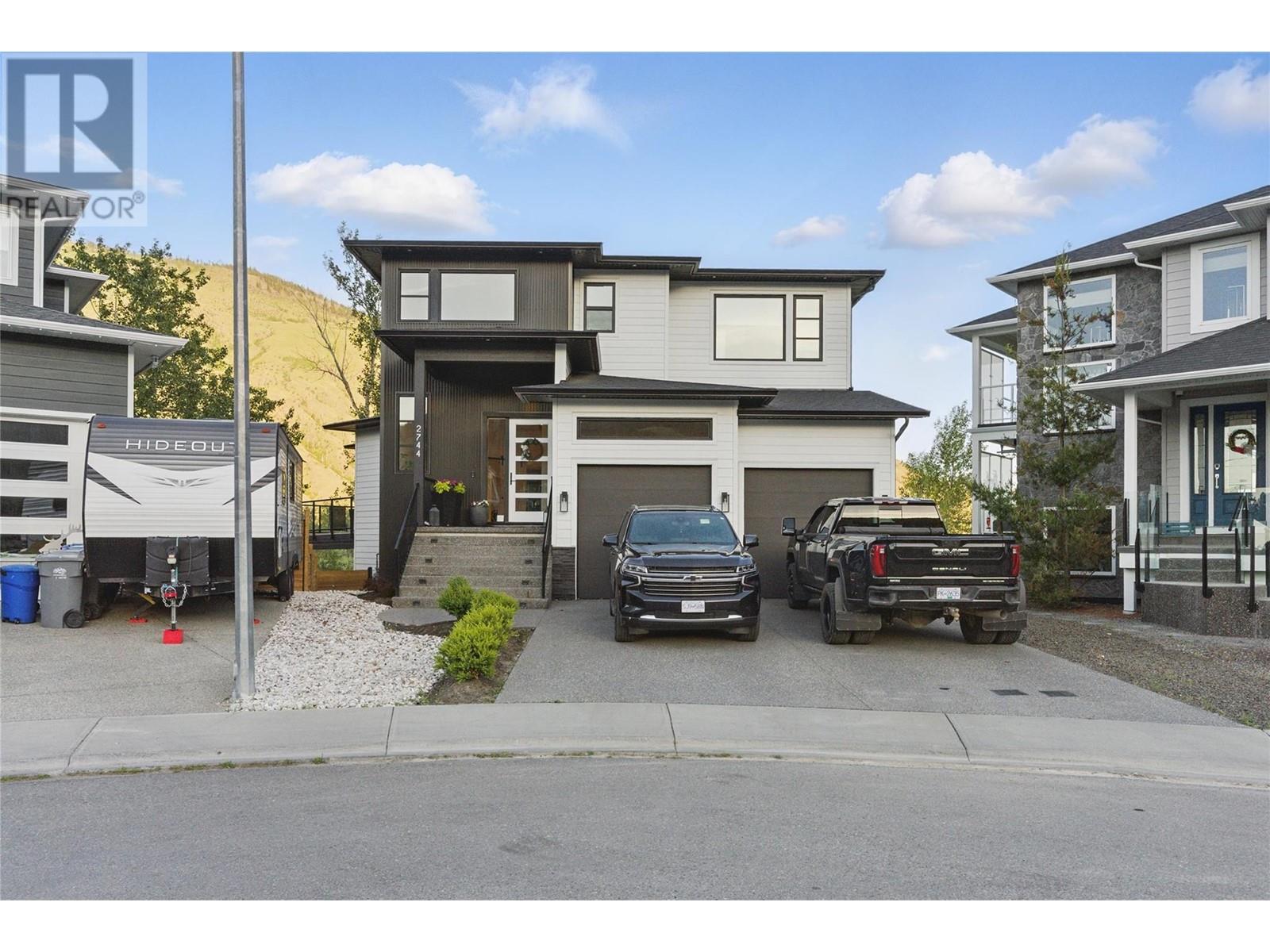Free account required
Unlock the full potential of your property search with a free account! Here's what you'll gain immediate access to:
- Exclusive Access to Every Listing
- Personalized Search Experience
- Favorite Properties at Your Fingertips
- Stay Ahead with Email Alerts
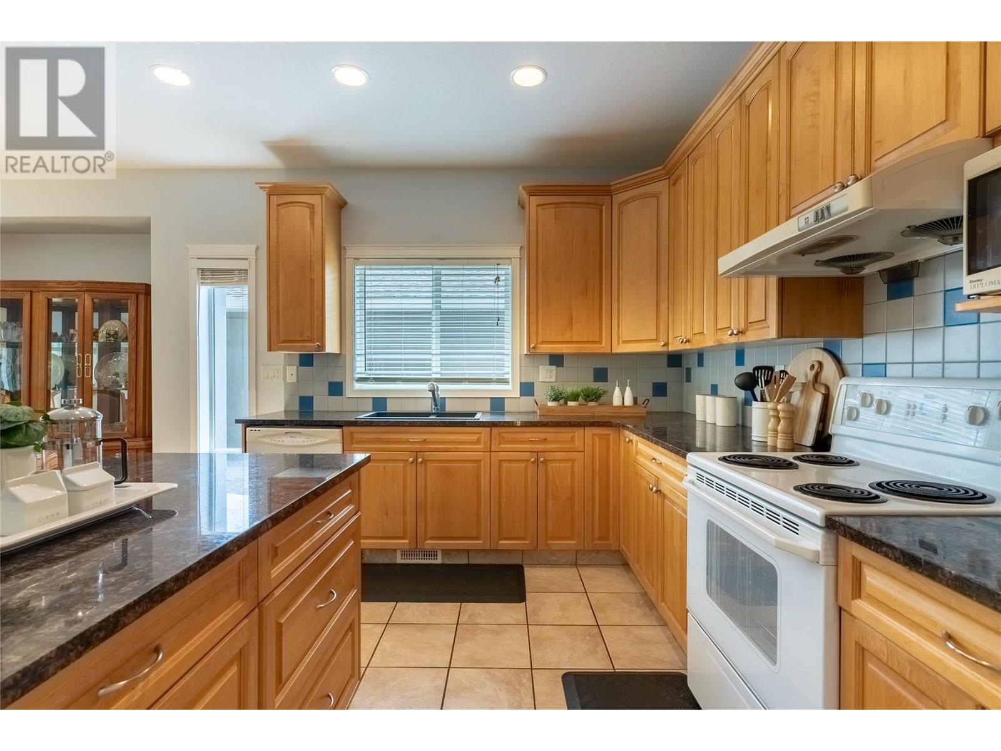
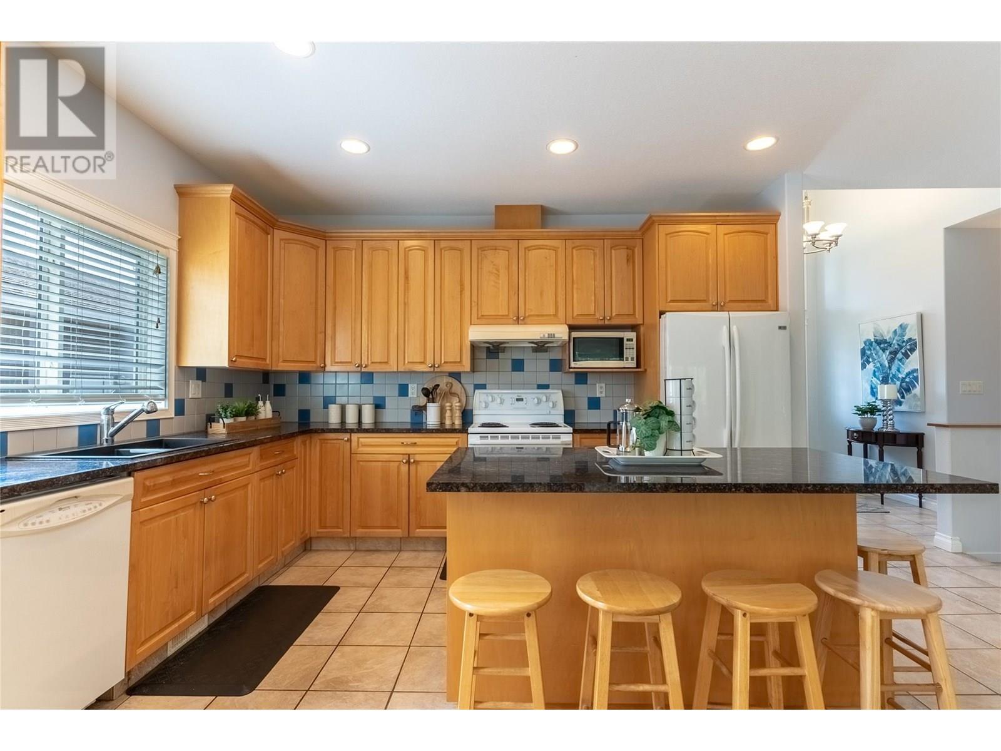
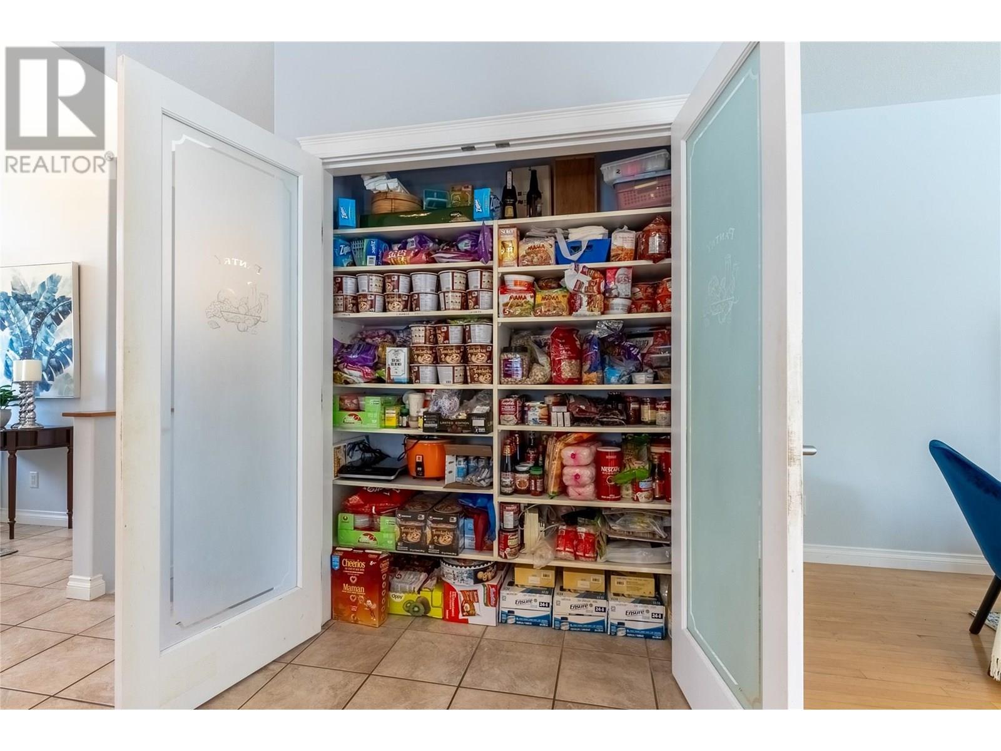
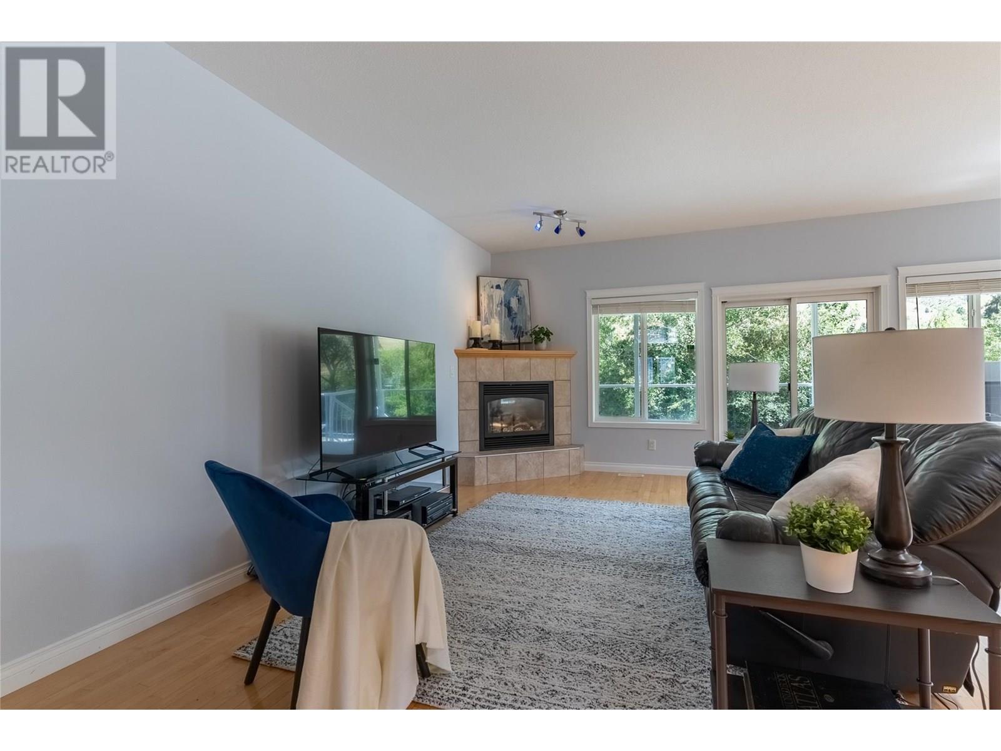
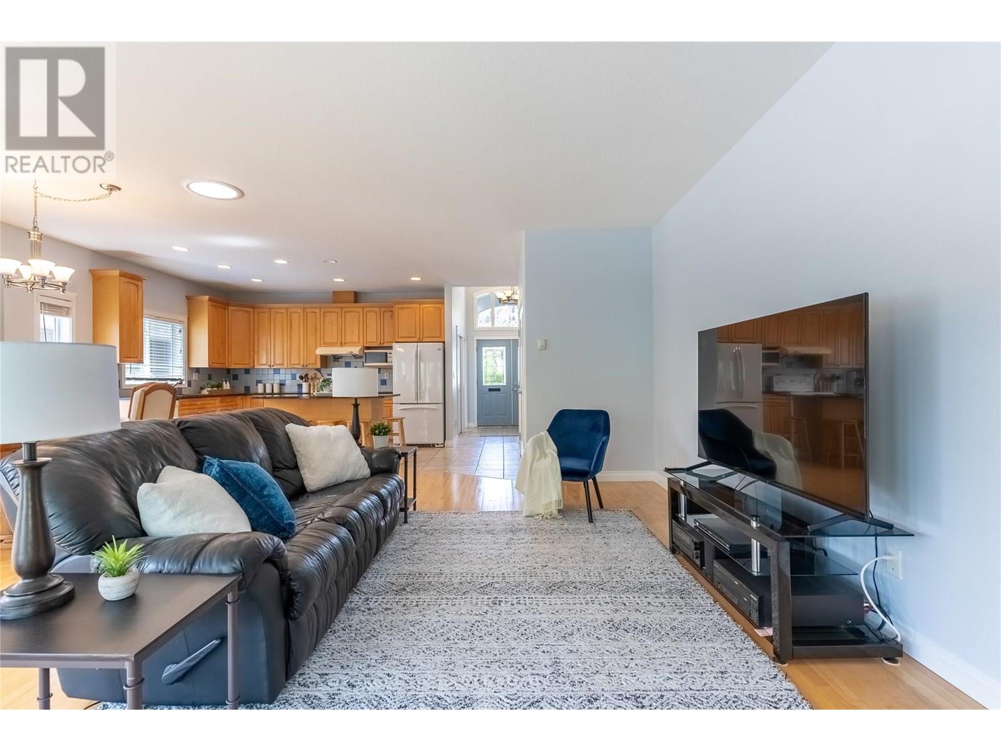
$1,299,999
3727 OVERLANDER Drive
Kamloops, British Columbia, British Columbia, V2B8M4
MLS® Number: 10353078
Property description
Custom-built riverfront rancher in one of Westsyde’s most desirable neighborhoods, steps from The Dunes Golf Course. This energy-efficient 5-bed, 3 bath home offers a functional layout with 9' ceilings, a spacious living room with hardwood flooring a gas fireplace, large windows with river views, a well-designed island kitchen with granite counters, custom cabinetry, and a double-door pantry, plus a dining area that opens to a full-length covered deck with a natural gas BBQ hookup. There are four bedrooms on the main floor, including a primary suite with deck access, a walk-in closet, and a 4-piece ensuite with a soaker tub. The front bedroom with double doors off the foyer works great as a home office. The main floor laundry includes appliances and leads to the attached double garage. Long, double driveway offers extra parking for guests or larger vehicles. Downstairs features a finished walk-out basement with radiant floor heat, large rec room, media room, 5th bedroom, 4pc bath, and plenty of storage. Access to a covered patio and hot tub area from the basement. Solar panels, geothermal heating/cooling, sun tunnels, underground sprinklers, central vac, and low-maintenance yard with direct river access. Suite potential and Close to school for the kids, parks, stores and the other amenities of daily life.
Building information
Type
*****
Architectural Style
*****
Basement Type
*****
Constructed Date
*****
Construction Style Attachment
*****
Exterior Finish
*****
Fireplace Fuel
*****
Fireplace Present
*****
Fireplace Type
*****
Flooring Type
*****
Half Bath Total
*****
Heating Fuel
*****
Heating Type
*****
Roof Material
*****
Roof Style
*****
Size Interior
*****
Stories Total
*****
Utility Water
*****
Land information
Amenities
*****
Sewer
*****
Size Irregular
*****
Size Total
*****
Rooms
Main level
Kitchen
*****
Living room
*****
Dining room
*****
Bedroom
*****
Laundry room
*****
Bedroom
*****
Bedroom
*****
4pc Bathroom
*****
Primary Bedroom
*****
4pc Ensuite bath
*****
Foyer
*****
Basement
Recreation room
*****
Media
*****
Bedroom
*****
4pc Bathroom
*****
Storage
*****
Storage
*****
Utility room
*****
Main level
Kitchen
*****
Living room
*****
Dining room
*****
Bedroom
*****
Laundry room
*****
Bedroom
*****
Bedroom
*****
4pc Bathroom
*****
Primary Bedroom
*****
4pc Ensuite bath
*****
Foyer
*****
Basement
Recreation room
*****
Media
*****
Bedroom
*****
4pc Bathroom
*****
Storage
*****
Storage
*****
Utility room
*****
Main level
Kitchen
*****
Living room
*****
Dining room
*****
Bedroom
*****
Laundry room
*****
Bedroom
*****
Bedroom
*****
4pc Bathroom
*****
Primary Bedroom
*****
4pc Ensuite bath
*****
Foyer
*****
Basement
Recreation room
*****
Media
*****
Bedroom
*****
Courtesy of eXp Realty (Kamloops)
Book a Showing for this property
Please note that filling out this form you'll be registered and your phone number without the +1 part will be used as a password.
