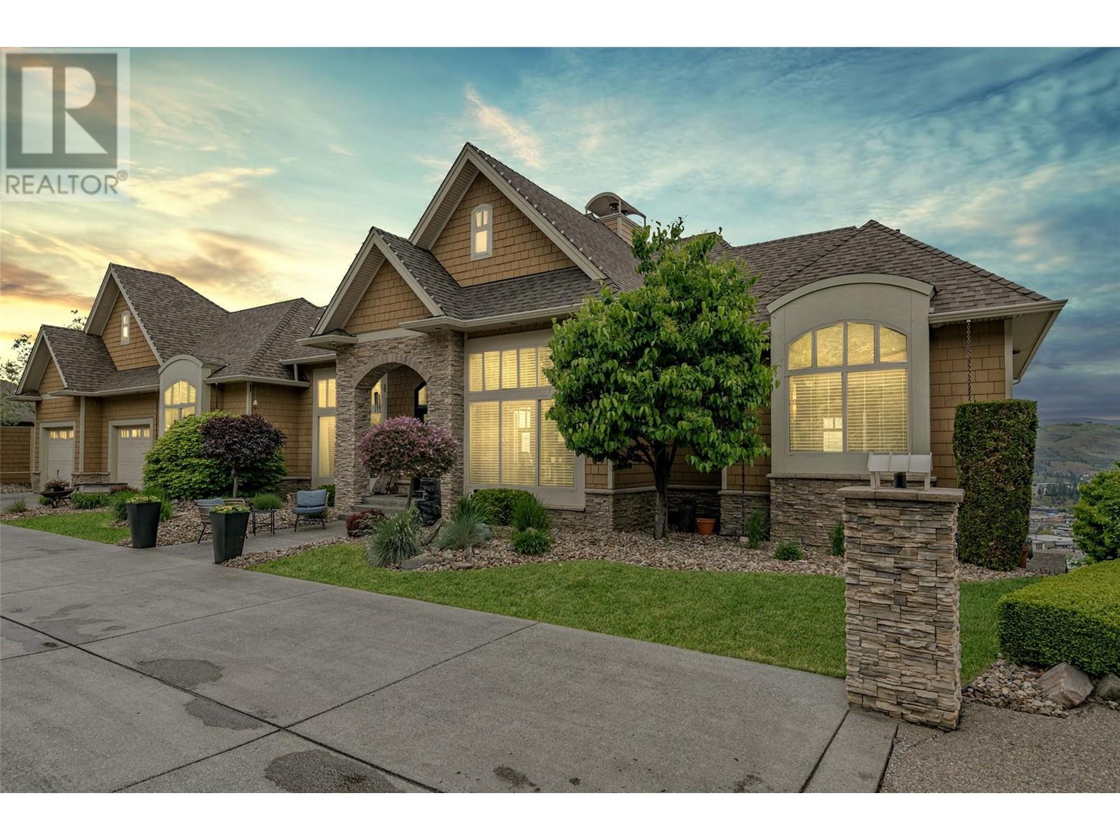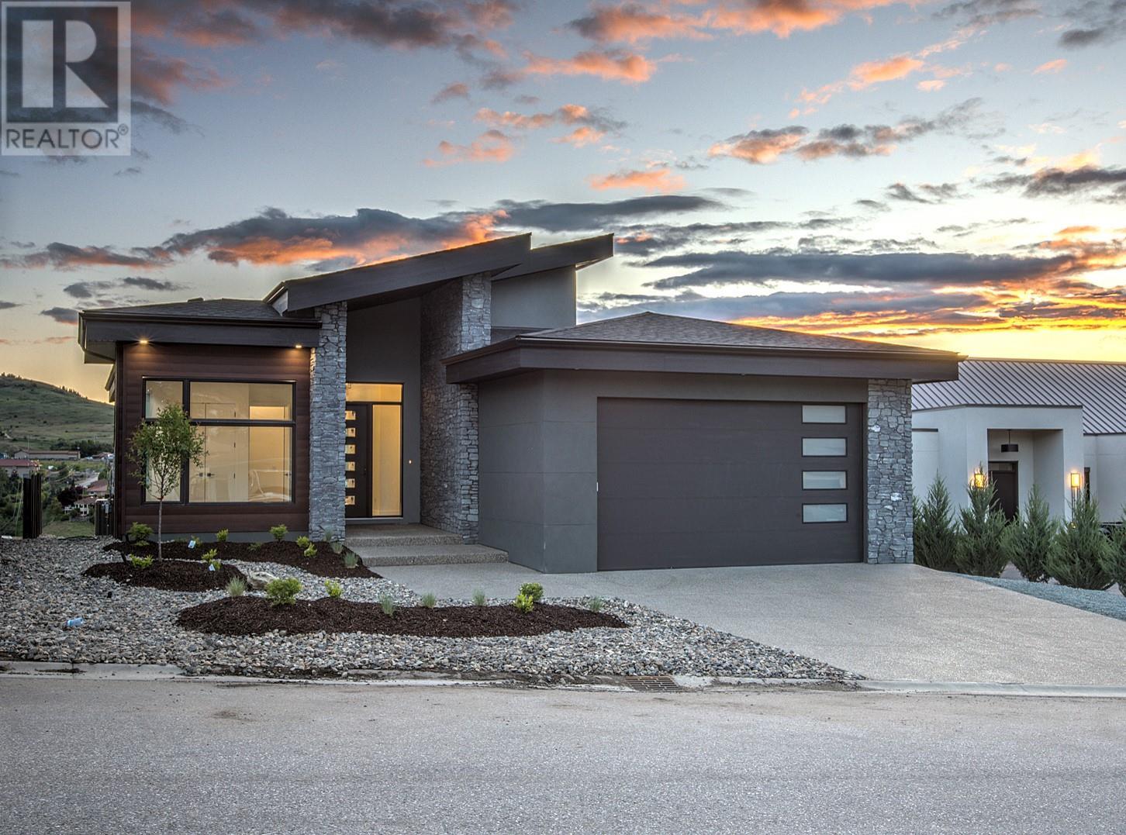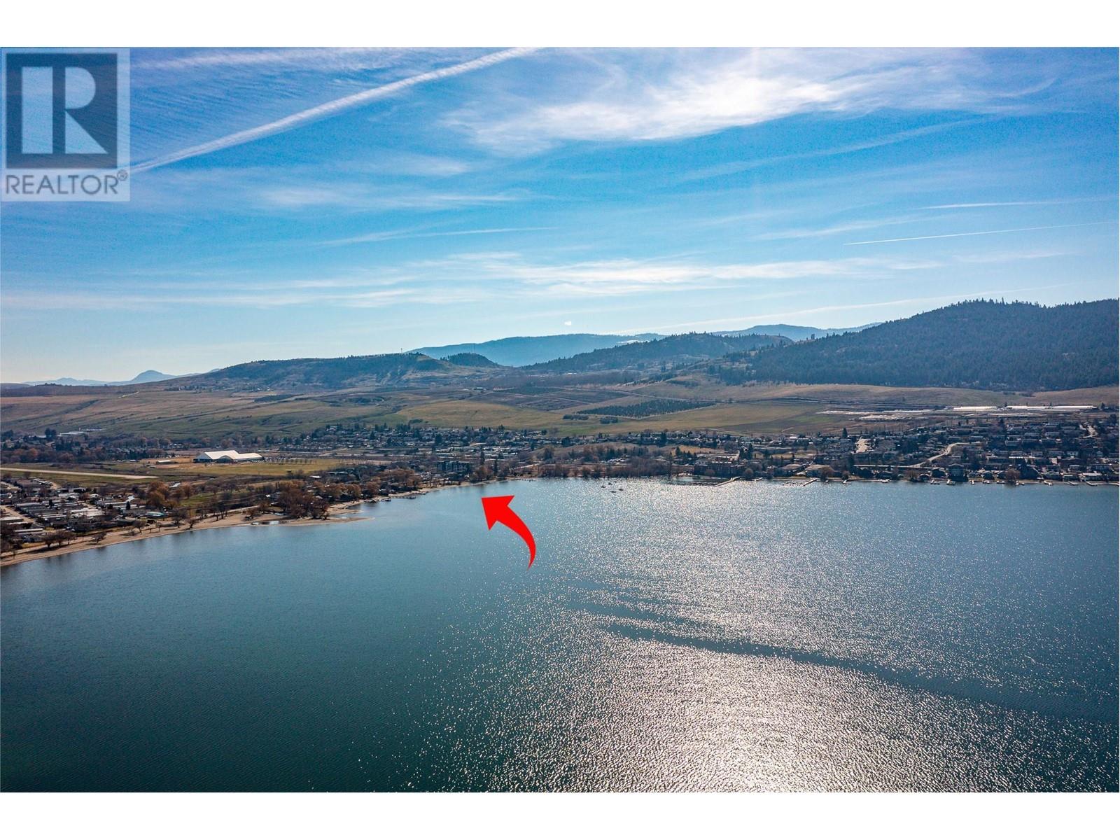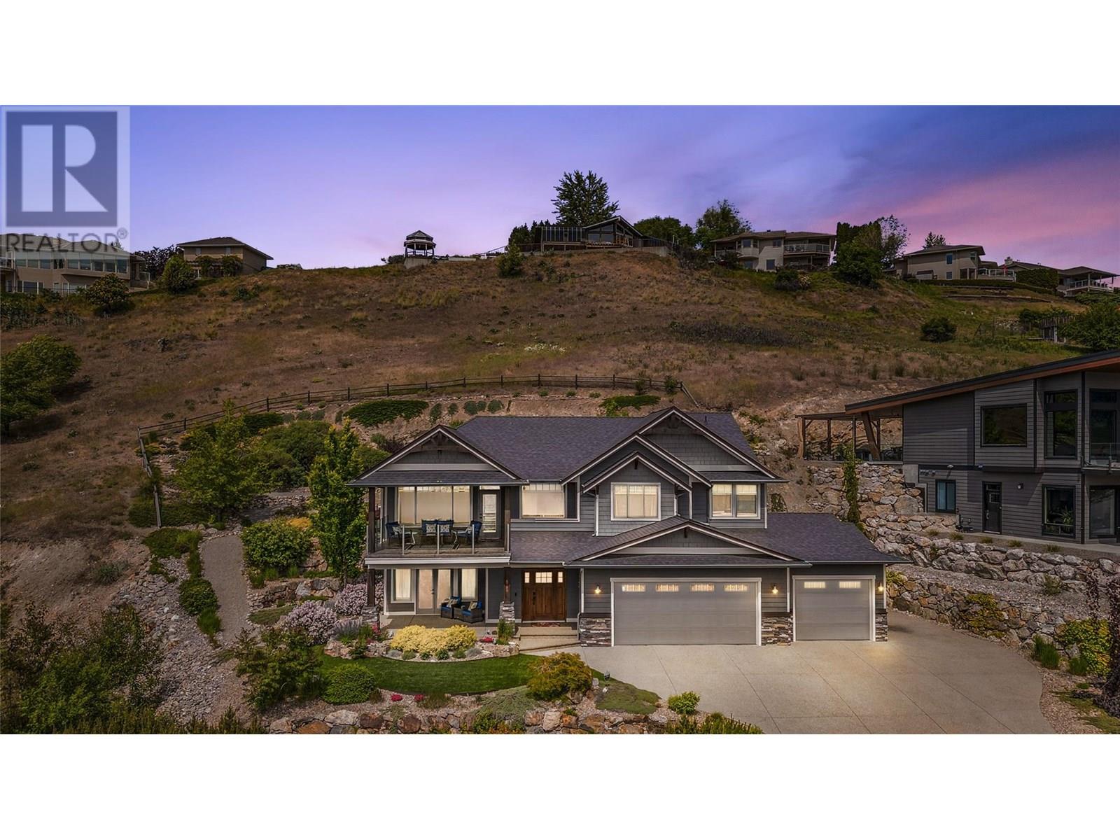Free account required
Unlock the full potential of your property search with a free account! Here's what you'll gain immediate access to:
- Exclusive Access to Every Listing
- Personalized Search Experience
- Favorite Properties at Your Fingertips
- Stay Ahead with Email Alerts
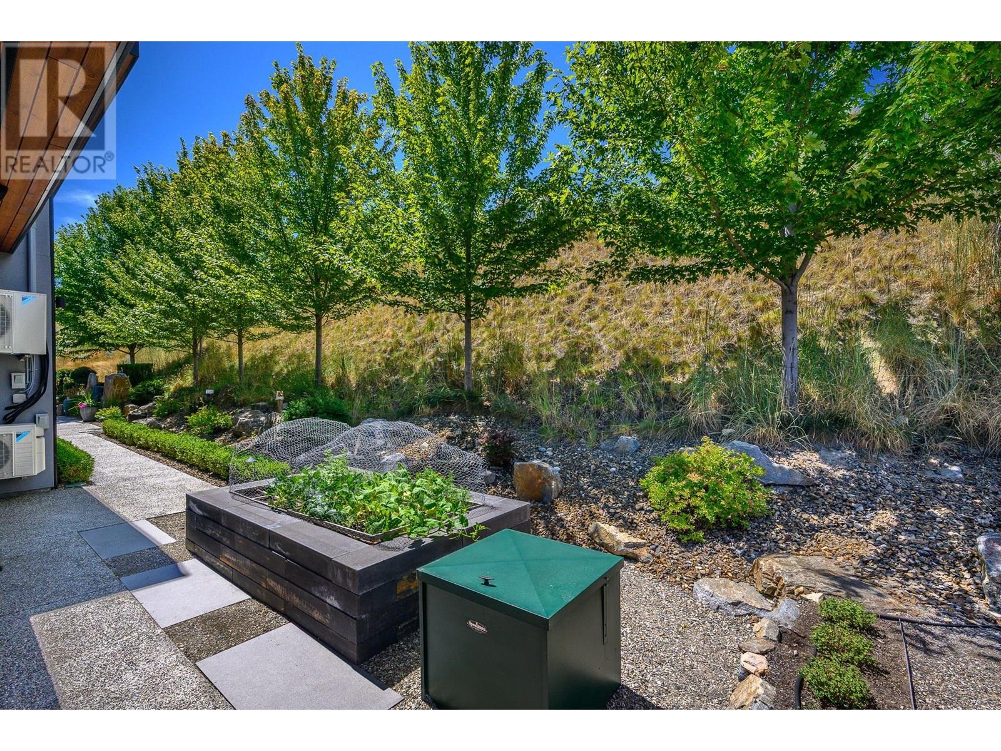
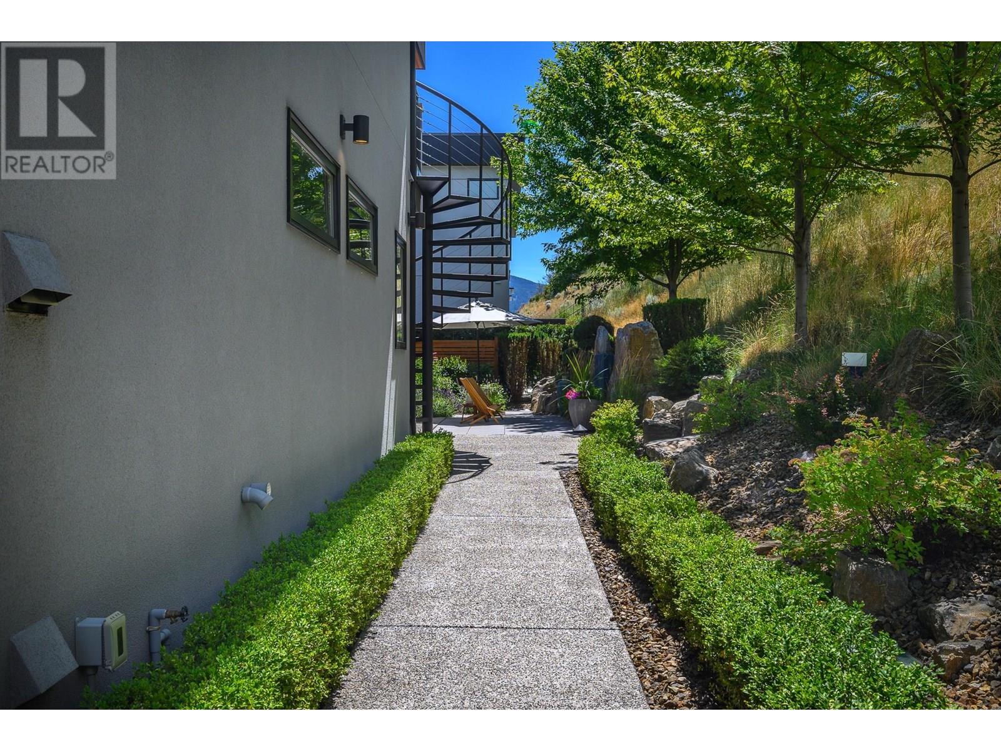
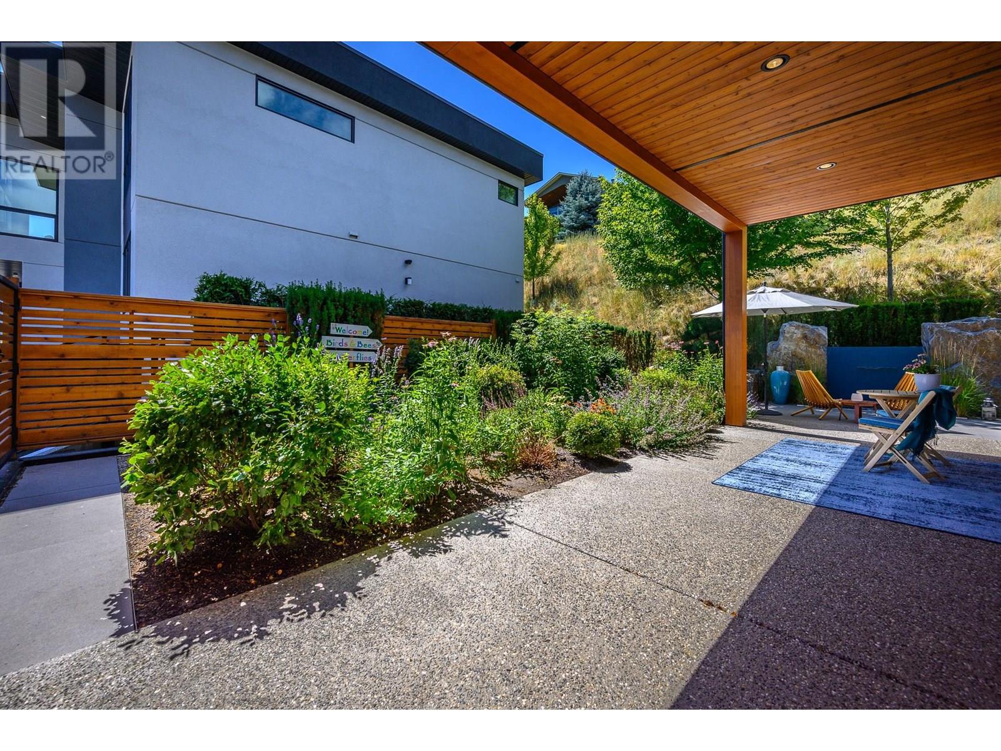
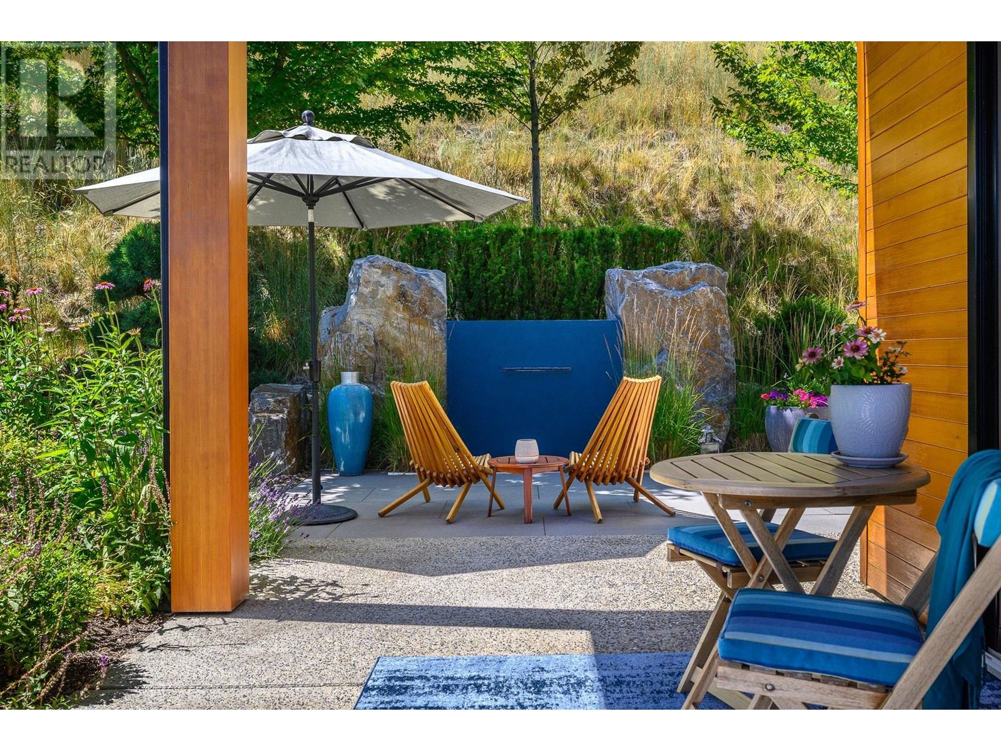
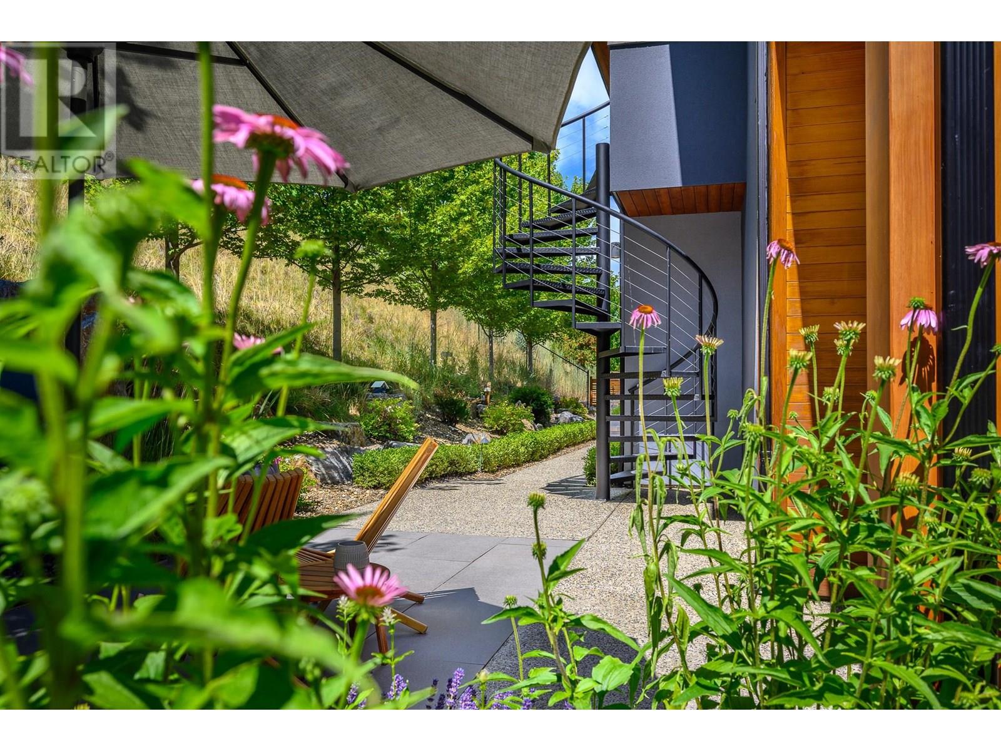
$1,895,000
7934 Graystone Drive
Coldstream, British Columbia, British Columbia, V1B4A9
MLS® Number: 10350769
Property description
Drawing inspiration from Frank Lloyd Wright, this architecturally stunning home blends modern elegance with intelligent design. The exterior features custom metal privacy screens, cedar soffits with pot lighting, concrete planters, and exposed aggregate pathways with integrated stair lighting. A large, covered deck with glass railings captures breathtaking views of the Kalamalka Lake, Coldstream Valley, and Monashee Mountains. Inside, 2x8 double-staggered stud construction, 9 zone radiant in-floor heating and home automation for lighting, vertical blinds, water sensors, sound systems, TV, Security cameras, climate and home monitoring for comfort and efficiency. A private elevator connects all floors, including garage-to-kitchen access. Beech plank and tile flooring flow throughout, with rubberized tile in the gym. The top-floor kitchen features Miele appliances including a combi oven and steam oven, black quartz countertops, and a spacious island with a chef’s sink. The open living/dining area is surrounded by windows and features 3 panel sliding door making an 8’ opening to a 24x24’ partially covered deck with BBQ hookup and ceiling heater. The primary suite includes patio access, steam shower, dual vanity, and built-in cabinetry. 2 additional bedrooms, a full bathroom, den, large office, and gym round out the space. Thoughtfully integrated storage, an epoxy-finished garage, ductless AC, HRV and humidifier systems, and a hot water boiler complete this exceptional smart home.
Building information
Type
*****
Constructed Date
*****
Construction Style Attachment
*****
Cooling Type
*****
Exterior Finish
*****
Fire Protection
*****
Flooring Type
*****
Half Bath Total
*****
Heating Fuel
*****
Roof Material
*****
Roof Style
*****
Size Interior
*****
Stories Total
*****
Utility Water
*****
Land information
Amenities
*****
Landscape Features
*****
Sewer
*****
Size Irregular
*****
Size Total
*****
Rooms
Main level
Foyer
*****
Gym
*****
Primary Bedroom
*****
Full ensuite bathroom
*****
Laundry room
*****
Den
*****
Bedroom
*****
Bedroom
*****
4pc Bathroom
*****
Storage
*****
Basement
Mud room
*****
Storage
*****
Utility room
*****
Second level
Kitchen
*****
Living room
*****
Dining room
*****
Office
*****
2pc Bathroom
*****
Pantry
*****
Courtesy of RE/MAX Priscilla
Book a Showing for this property
Please note that filling out this form you'll be registered and your phone number without the +1 part will be used as a password.
