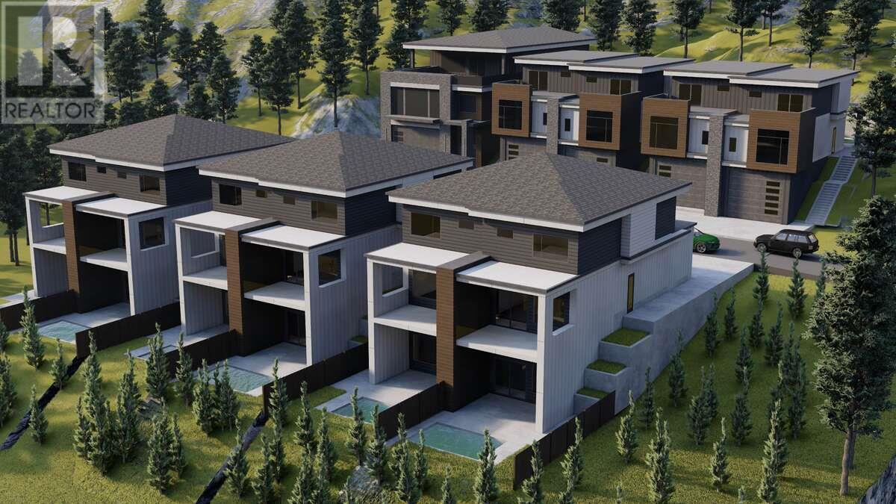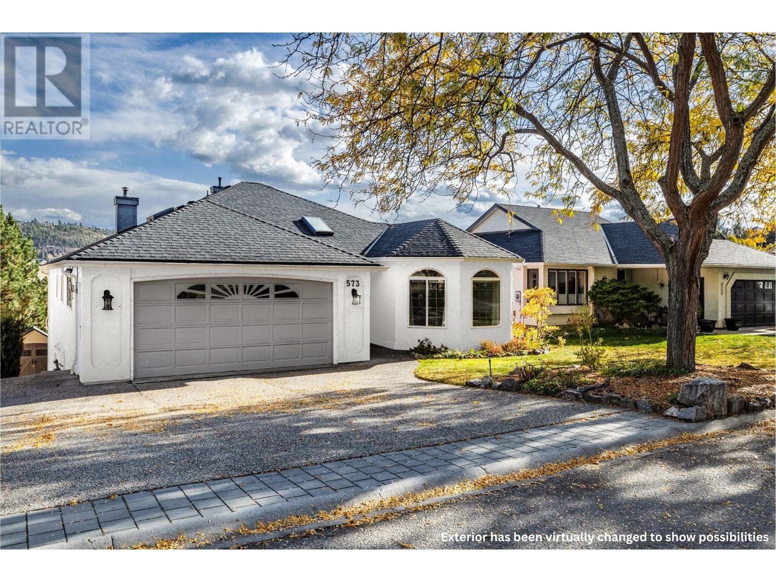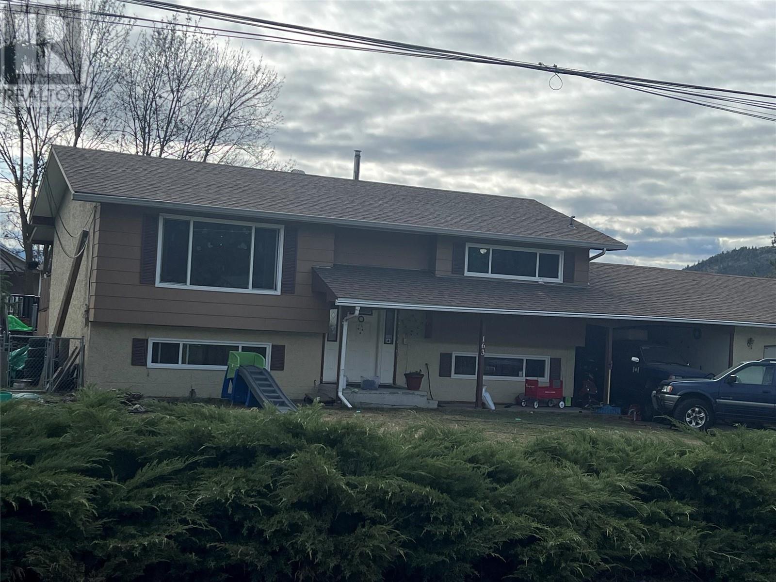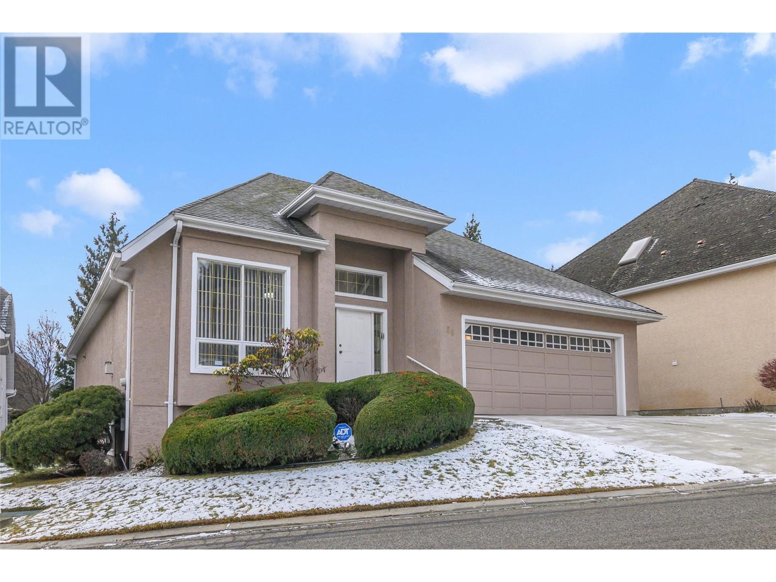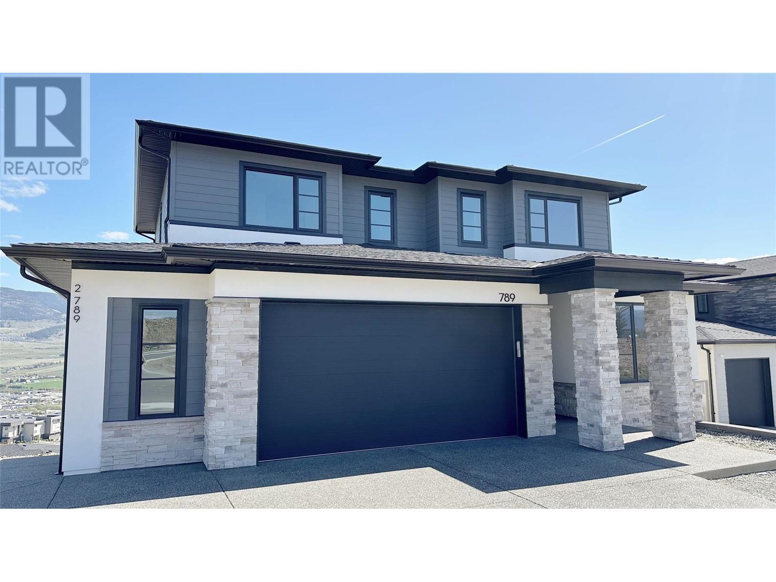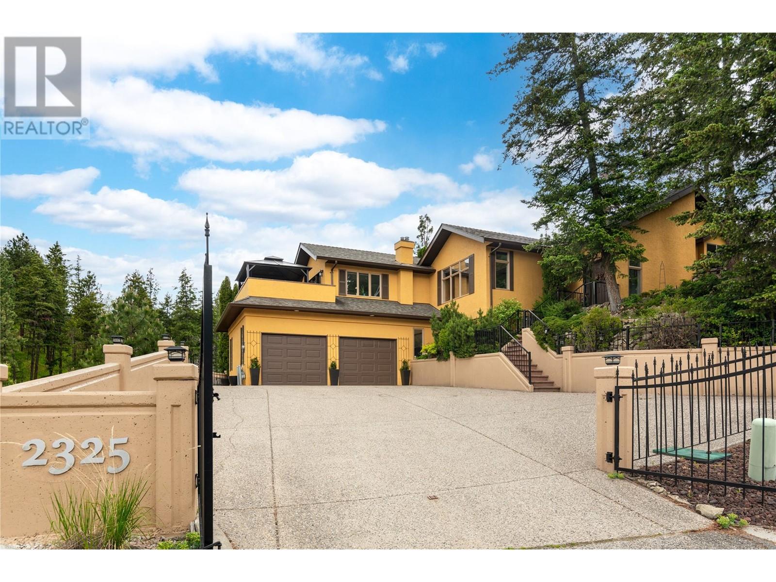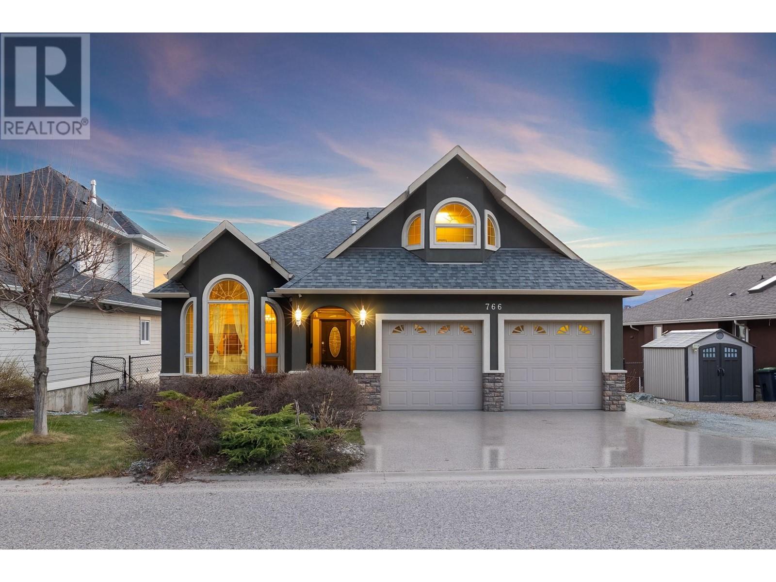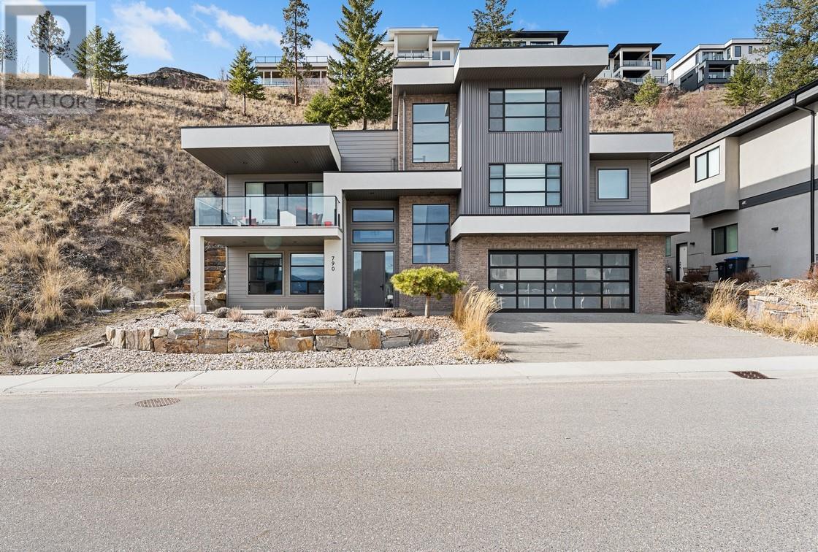Free account required
Unlock the full potential of your property search with a free account! Here's what you'll gain immediate access to:
- Exclusive Access to Every Listing
- Personalized Search Experience
- Favorite Properties at Your Fingertips
- Stay Ahead with Email Alerts
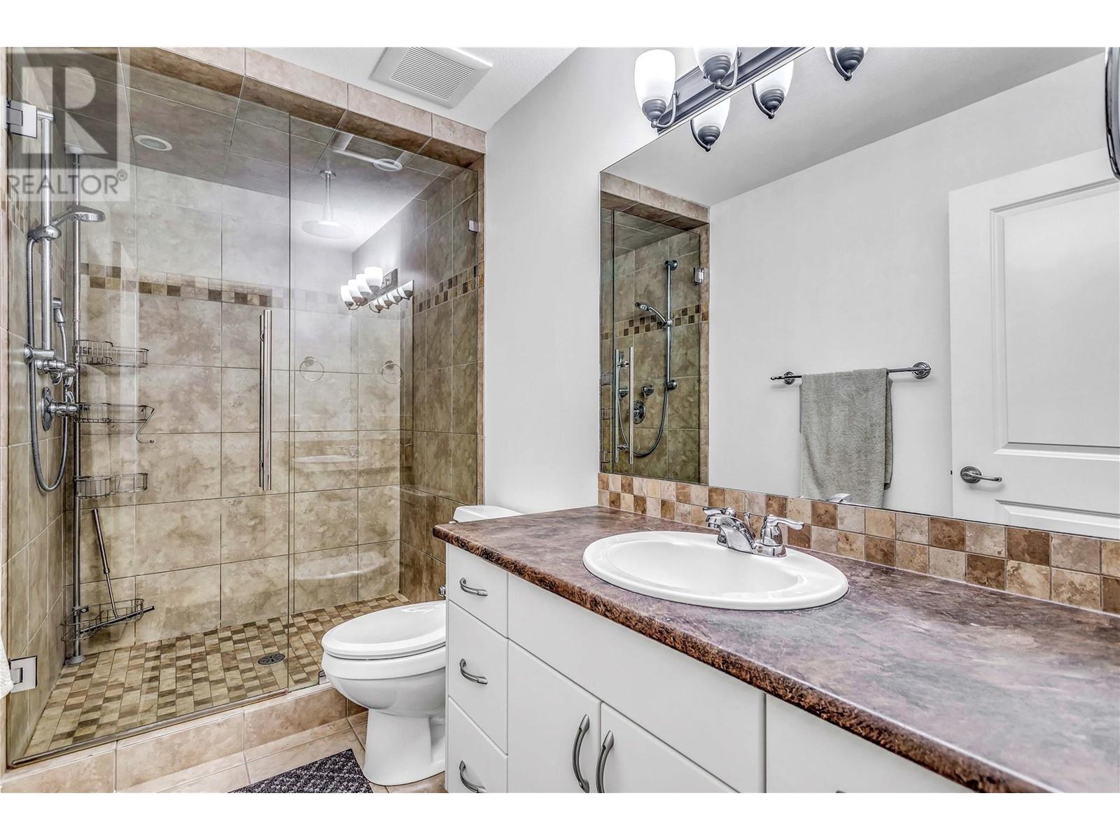
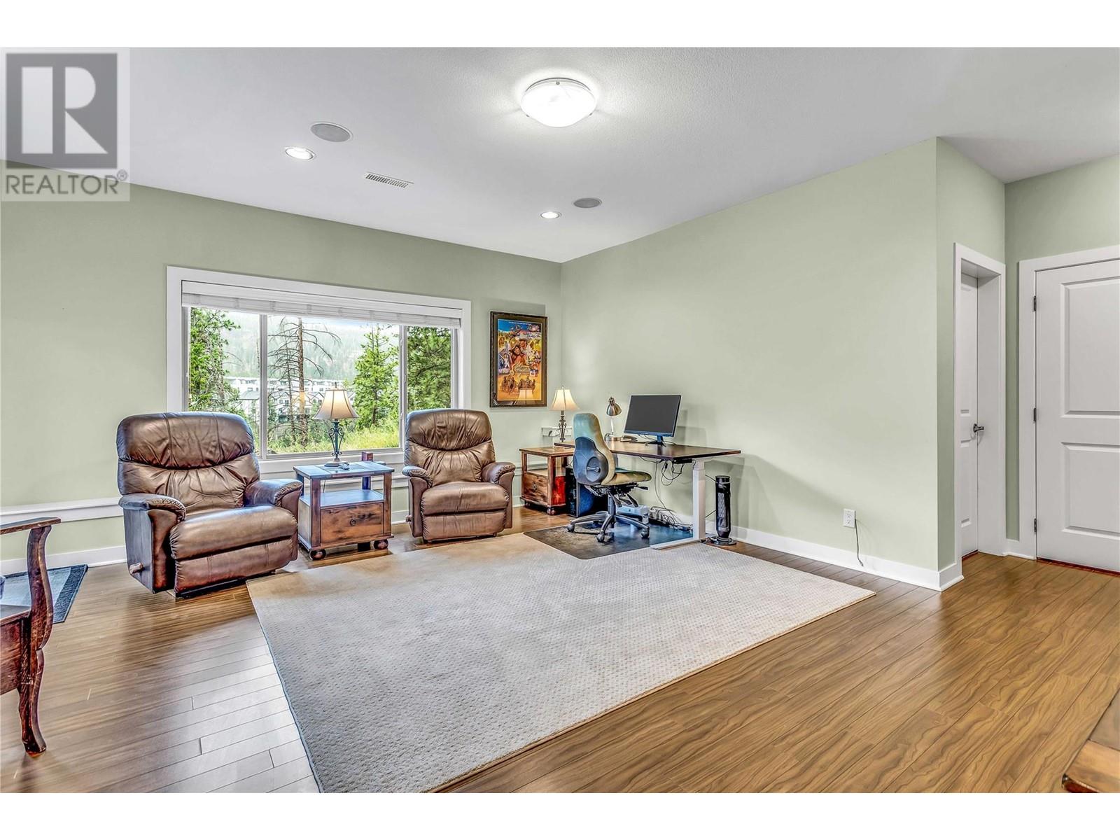
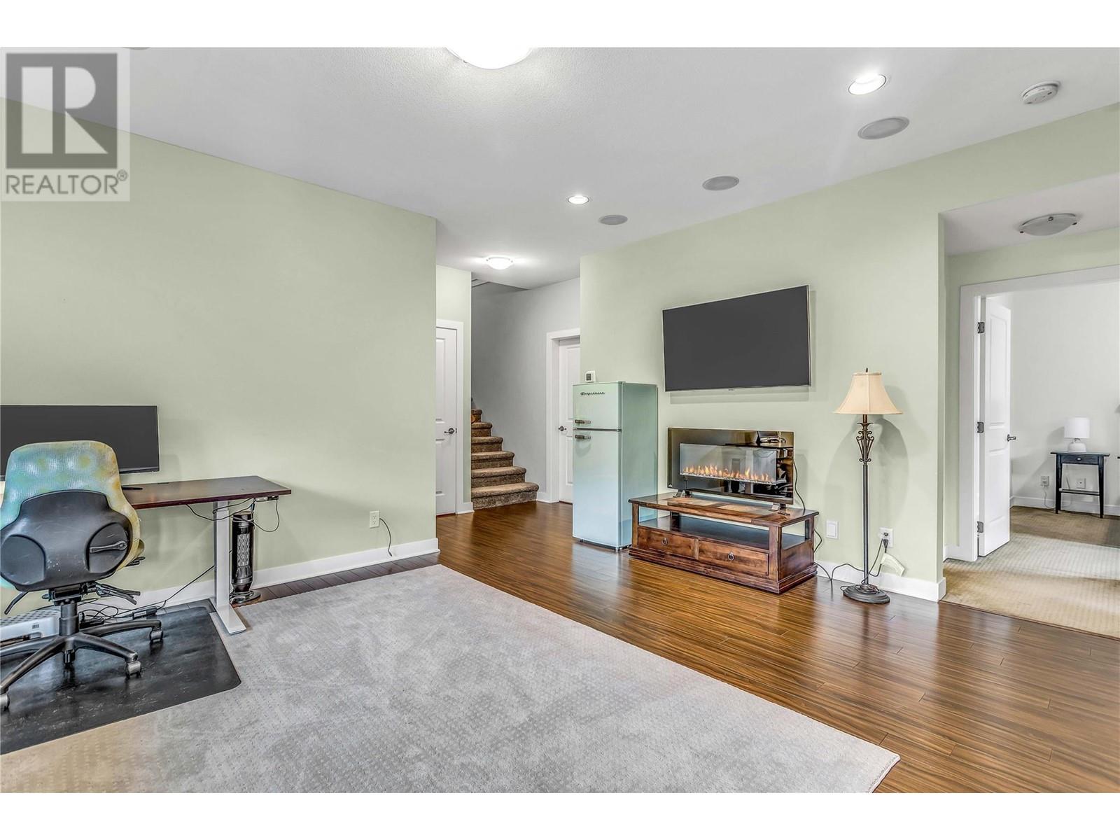

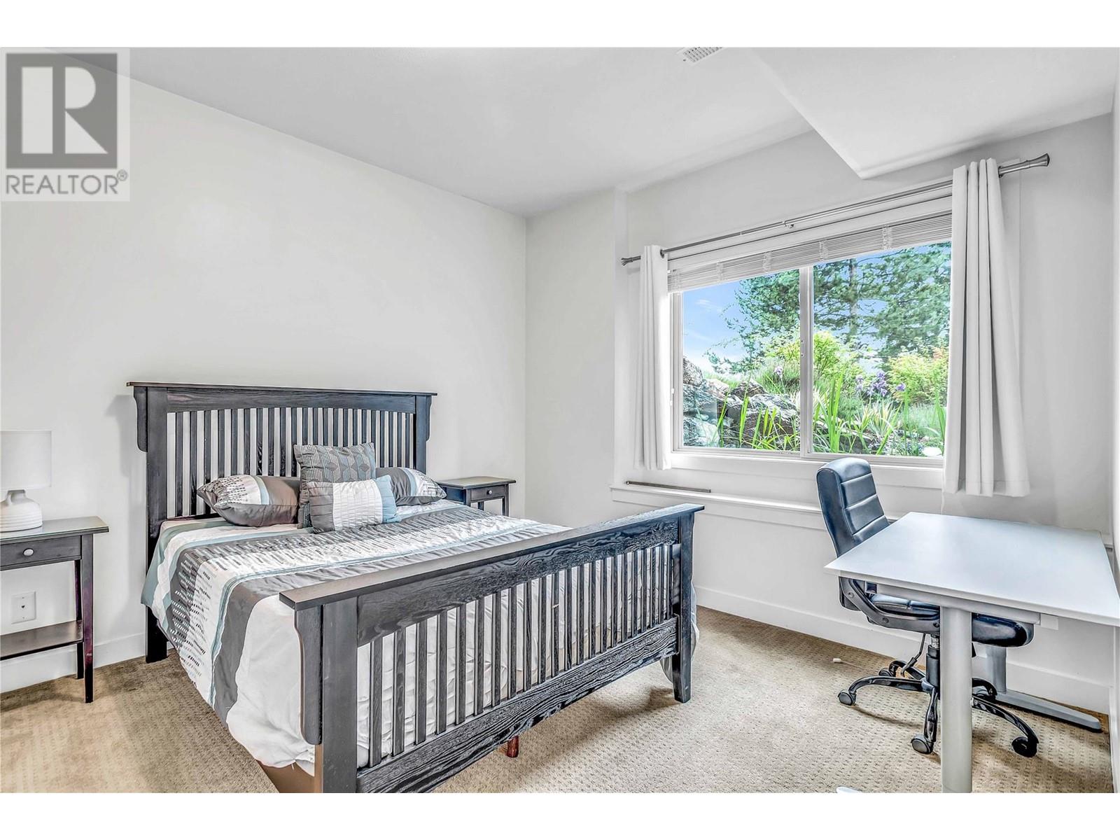
$1,299,000
638 Long Ridge Drive
Kelowna, British Columbia, British Columbia, V1V2R9
MLS® Number: 10350236
Property description
Perched on a large private lot overlooking Still Pond in the fantastic neighbourhood of Wilden, this Eco-friendly family home boasts all of the “extras” including hot water on demand, 3 zone Geoexchange System, tile roof and low-emmitance windows as well as a lovely low-maintenance, drought resistant yard. Fantastic spacious layout with bright and open main floor with wall to wall hand scraped oak floors, custom fireplace and high ceilings. The island kitchen opens to a large deck with stunning views of Still Pond and the surrounding park. The second floor consists of a large primary suite with spacious ensuite and Juliette balcony as well as another bedroom and full bathroom as well as an open area perfect as a cozy reading or study nook. The walk-out basement has suite potential or is the perfect teenager retreat with two bedrooms, a full bathroom and a huge recreation area. The patio off the lower level offers more views of Still Pond and has a private hot tub with pergola and cozy sitting area – all in a secluded wilderness setting. Hiking trails are just below the property. Oversized garage and huge driveway.
Building information
Type
*****
Appliances
*****
Constructed Date
*****
Construction Style Attachment
*****
Cooling Type
*****
Exterior Finish
*****
Fireplace Fuel
*****
Fireplace Present
*****
Fireplace Type
*****
Flooring Type
*****
Half Bath Total
*****
Heating Fuel
*****
Roof Material
*****
Roof Style
*****
Size Interior
*****
Stories Total
*****
Utility Water
*****
Land information
Landscape Features
*****
Sewer
*****
Size Frontage
*****
Size Irregular
*****
Size Total
*****
Rooms
Main level
Living room
*****
Dining room
*****
Foyer
*****
Laundry room
*****
Partial bathroom
*****
Kitchen
*****
Lower level
Bedroom
*****
Bedroom
*****
Full bathroom
*****
Recreation room
*****
Storage
*****
Second level
Primary Bedroom
*****
Full ensuite bathroom
*****
Full bathroom
*****
Loft
*****
Bedroom
*****
Main level
Living room
*****
Dining room
*****
Foyer
*****
Laundry room
*****
Partial bathroom
*****
Kitchen
*****
Lower level
Bedroom
*****
Bedroom
*****
Full bathroom
*****
Recreation room
*****
Storage
*****
Second level
Primary Bedroom
*****
Full ensuite bathroom
*****
Full bathroom
*****
Loft
*****
Bedroom
*****
Main level
Living room
*****
Dining room
*****
Foyer
*****
Laundry room
*****
Partial bathroom
*****
Kitchen
*****
Lower level
Bedroom
*****
Bedroom
*****
Full bathroom
*****
Recreation room
*****
Storage
*****
Second level
Primary Bedroom
*****
Full ensuite bathroom
*****
Full bathroom
*****
Loft
*****
Bedroom
*****
Main level
Living room
*****
Dining room
*****
Courtesy of Century 21 Assurance Realty Ltd
Book a Showing for this property
Please note that filling out this form you'll be registered and your phone number without the +1 part will be used as a password.
