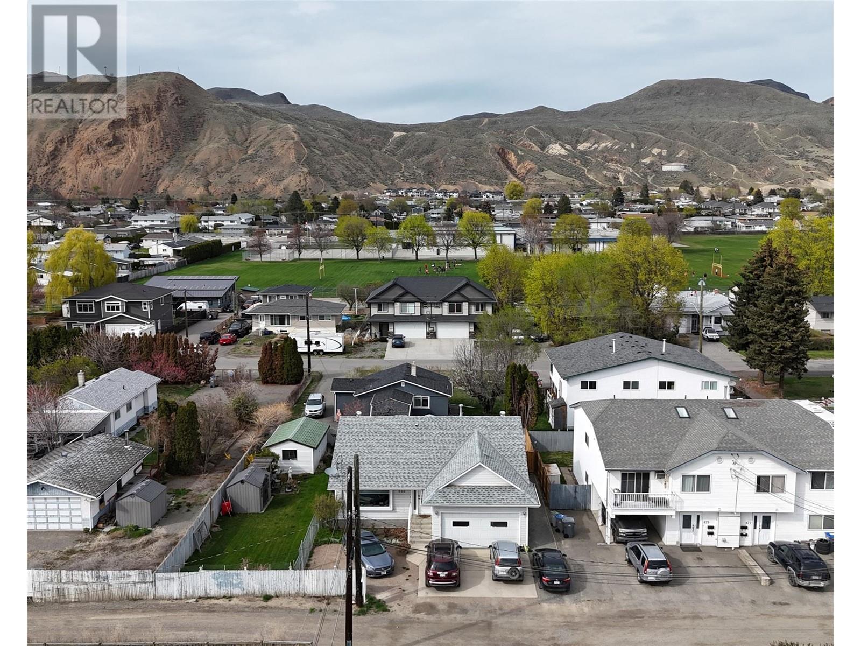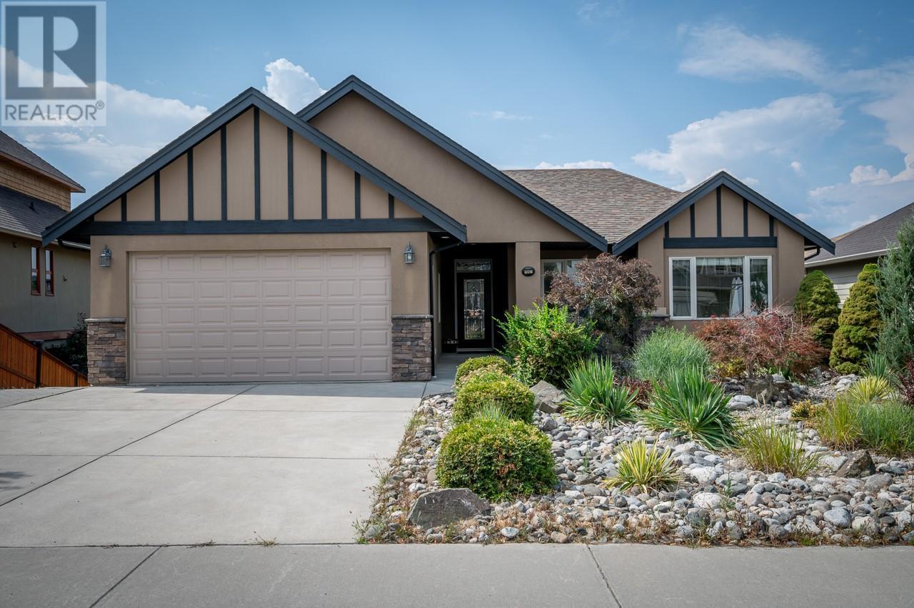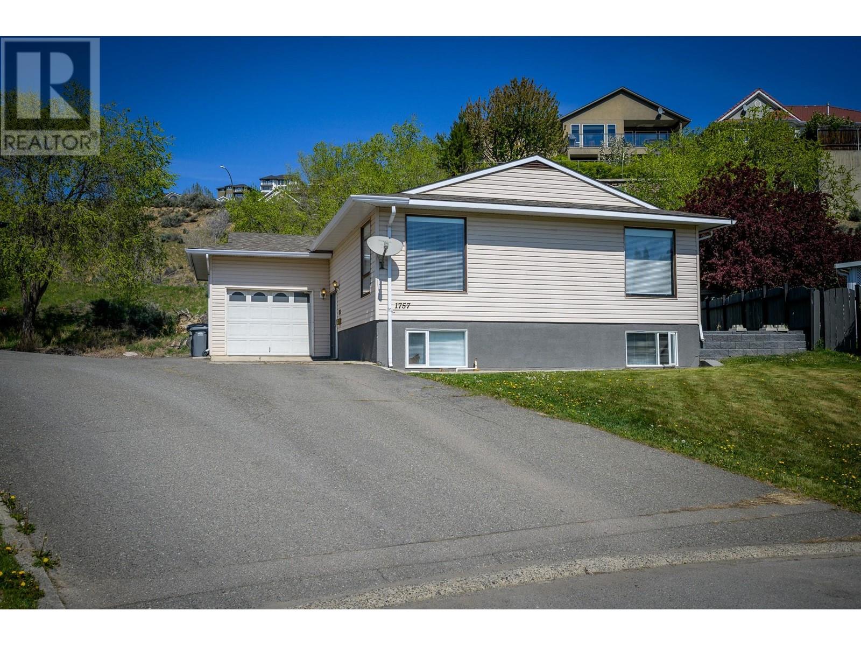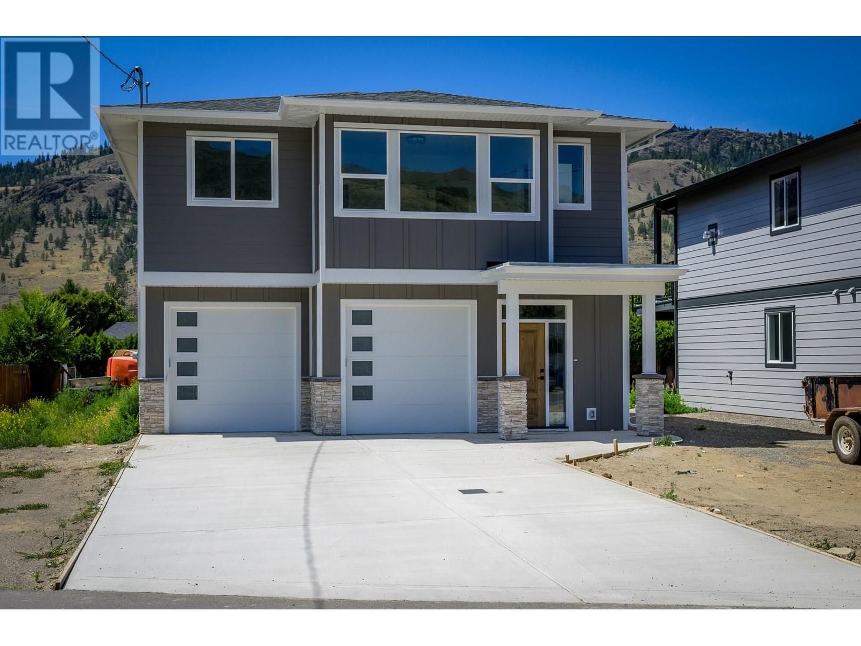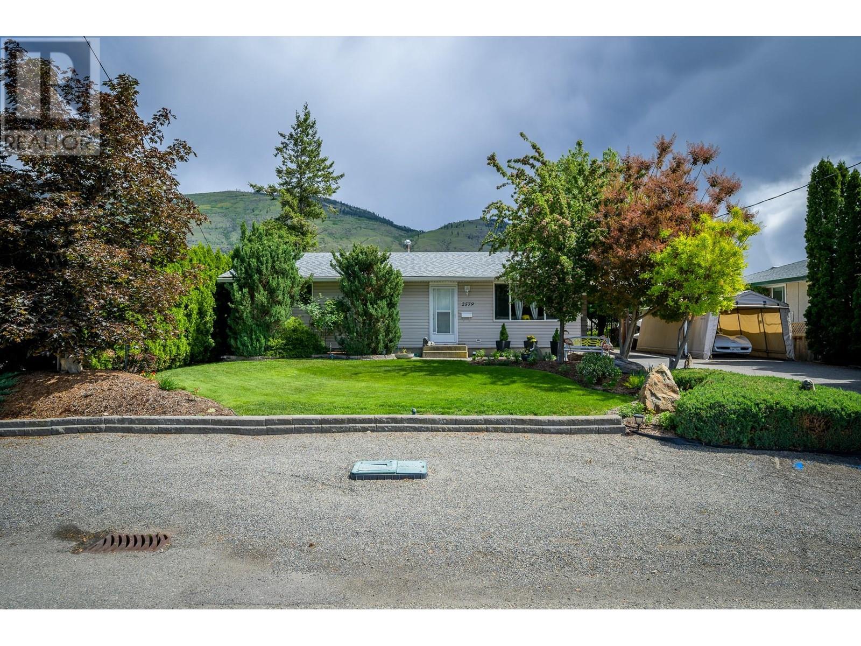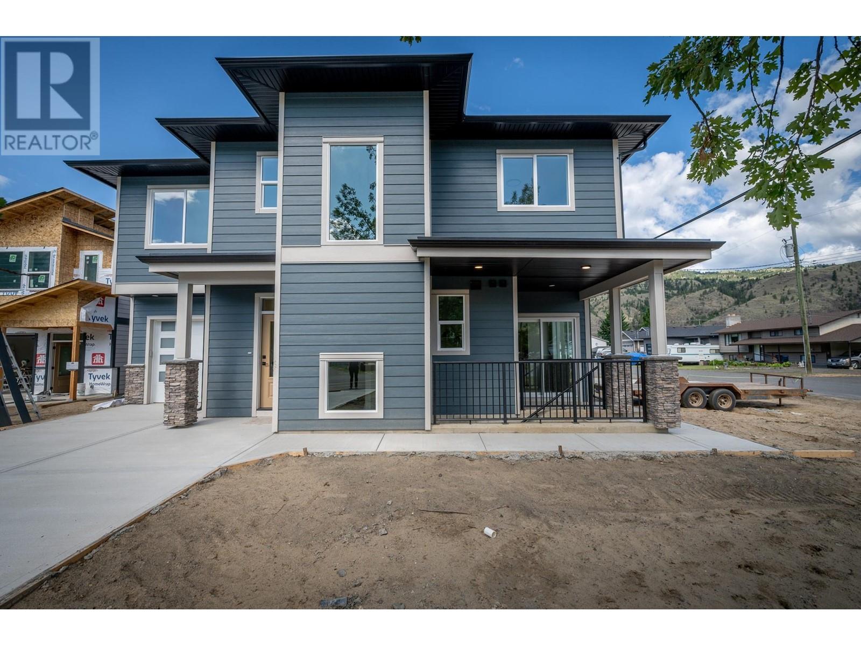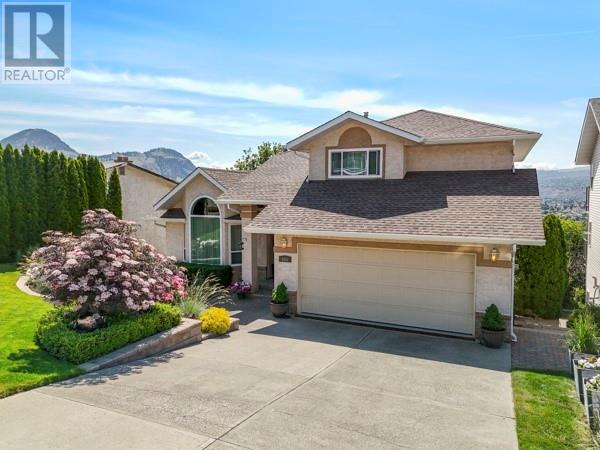Free account required
Unlock the full potential of your property search with a free account! Here's what you'll gain immediate access to:
- Exclusive Access to Every Listing
- Personalized Search Experience
- Favorite Properties at Your Fingertips
- Stay Ahead with Email Alerts
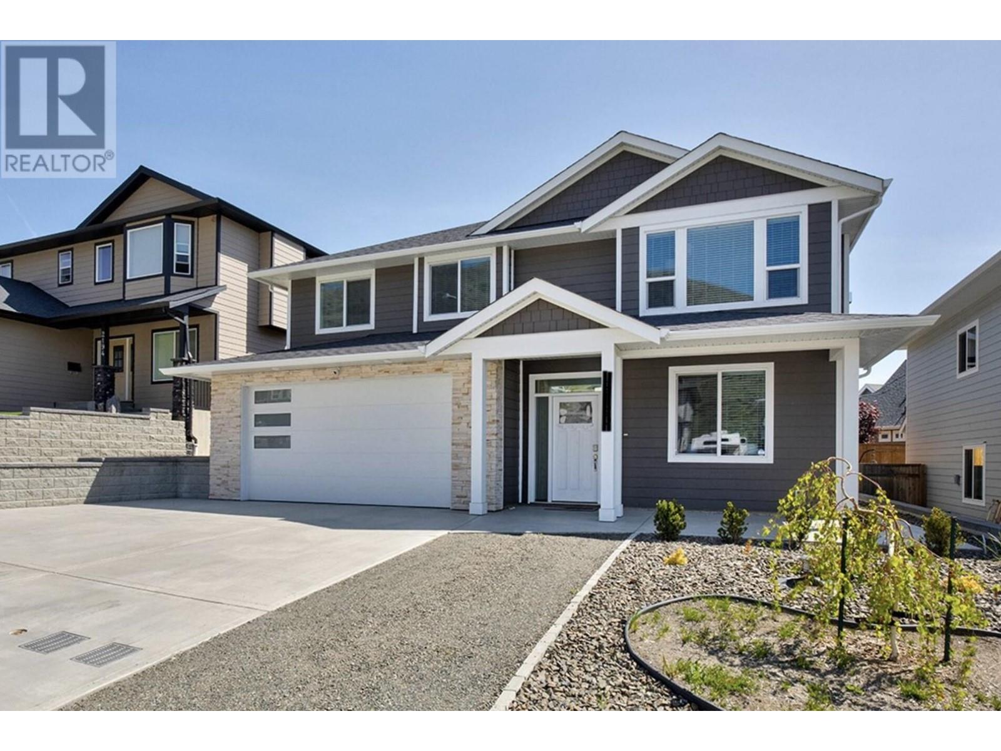
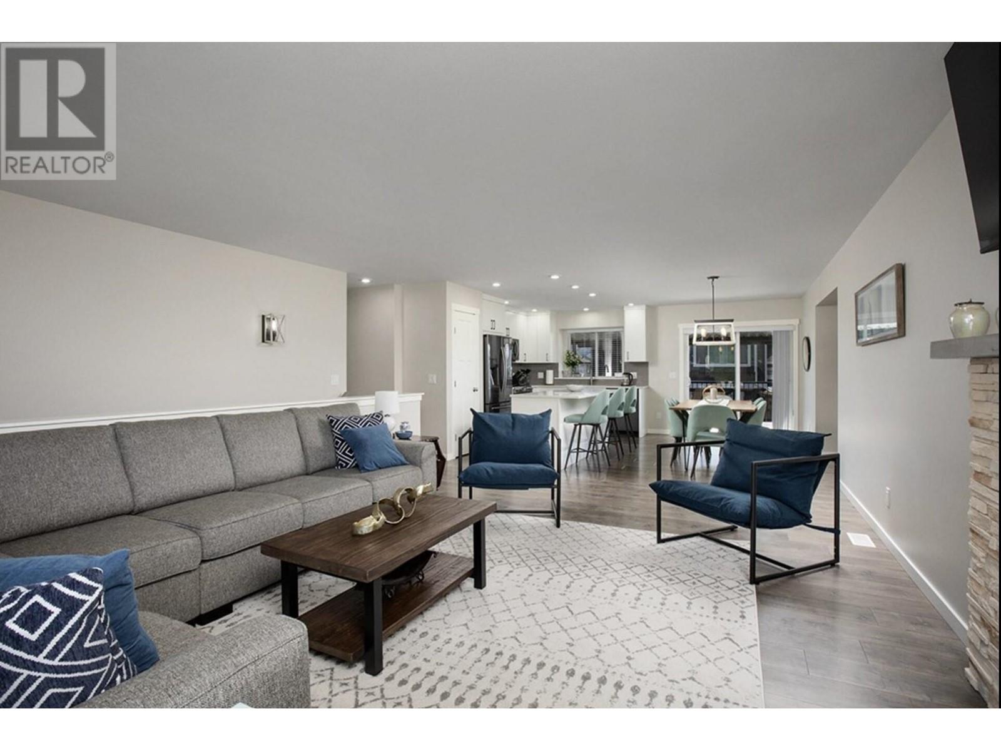
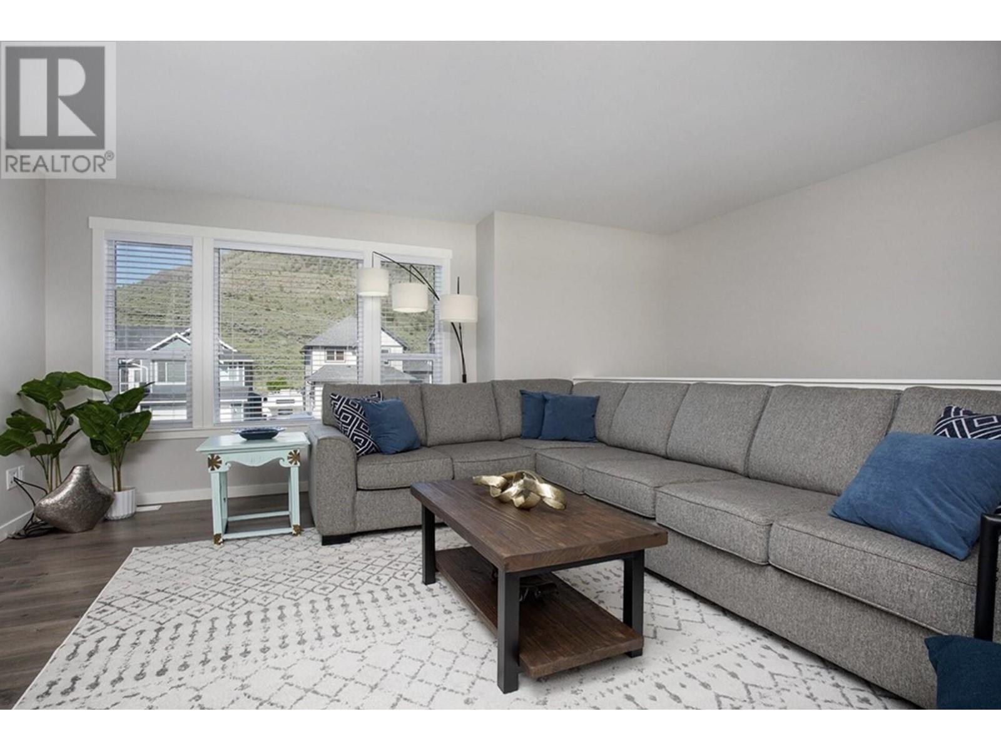
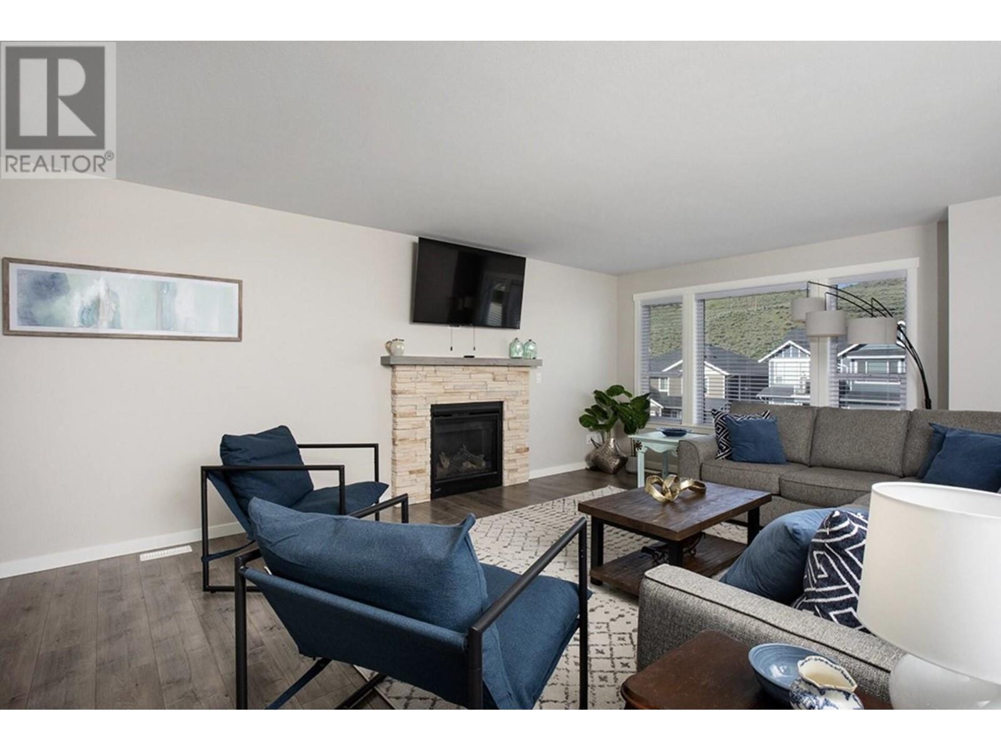
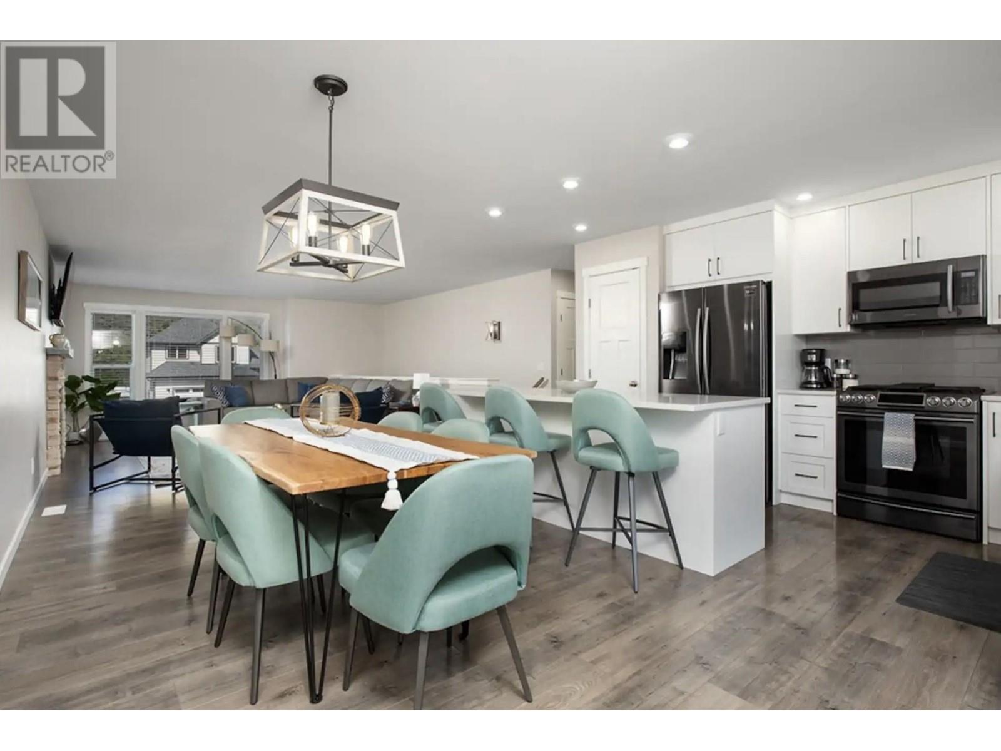
$924,900
2190 Saddleback Drive
Kamloops, British Columbia, British Columbia, V2B0B9
MLS® Number: 10350214
Property description
Live in Style at 2190 Saddleback Drive! This beautifully designed 4-bedroom + den, 3-bathroom home offers 2,505 sq. ft. of modern living in a family-friendly neighborhood. Built in 2018, the open-concept layout features a stylish kitchen with premium finishes, flowing seamlessly into spacious living and dining areas, ideal for entertaining. The primary suite includes a spa-like ensuite and separate shower. A large self-contained 1-bedroom suite with its own entrance, offers excellent potential for guests or rental income. Enjoy outdoor living with a low-maintenance yard and a walk-out deck showcasing stunning views. Additional features includes air conditioning/cooling, an underground lawn irrigation system, BBQ gas line, rough-ins for central vacuum and a home security system. Move-in ready and full of potential, don’t miss this incredible opportunity! OPEN HOUSE Sat/Sun June 7 & 8 from 2-4pm!
Building information
Type
*****
Appliances
*****
Constructed Date
*****
Construction Style Attachment
*****
Cooling Type
*****
Exterior Finish
*****
Fireplace Fuel
*****
Fireplace Present
*****
Fireplace Type
*****
Flooring Type
*****
Half Bath Total
*****
Heating Type
*****
Roof Material
*****
Roof Style
*****
Size Interior
*****
Stories Total
*****
Utility Water
*****
Land information
Fence Type
*****
Landscape Features
*****
Sewer
*****
Size Irregular
*****
Size Total
*****
Rooms
Main level
Great room
*****
Dining room
*****
Kitchen
*****
Primary Bedroom
*****
5pc Ensuite bath
*****
Bedroom
*****
Bedroom
*****
3pc Bathroom
*****
Basement
Den
*****
Laundry room
*****
Recreation room
*****
Kitchen
*****
Bedroom
*****
3pc Bathroom
*****
Courtesy of Sutton Group-Alliance R.E.S.
Book a Showing for this property
Please note that filling out this form you'll be registered and your phone number without the +1 part will be used as a password.
