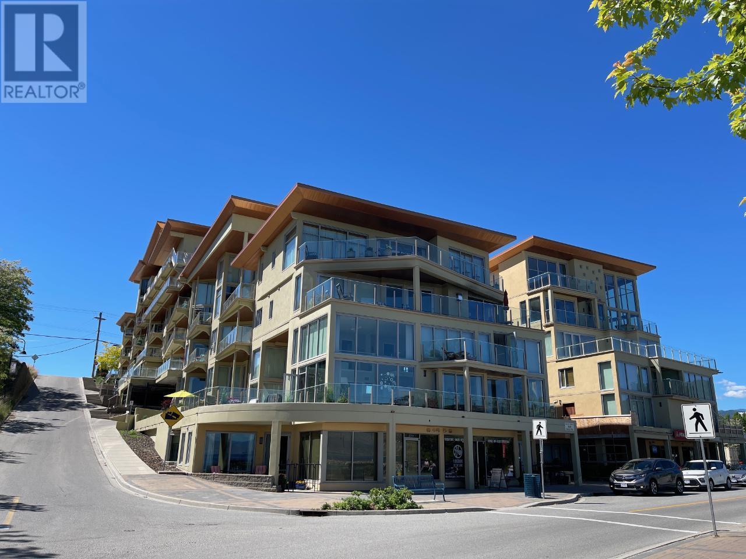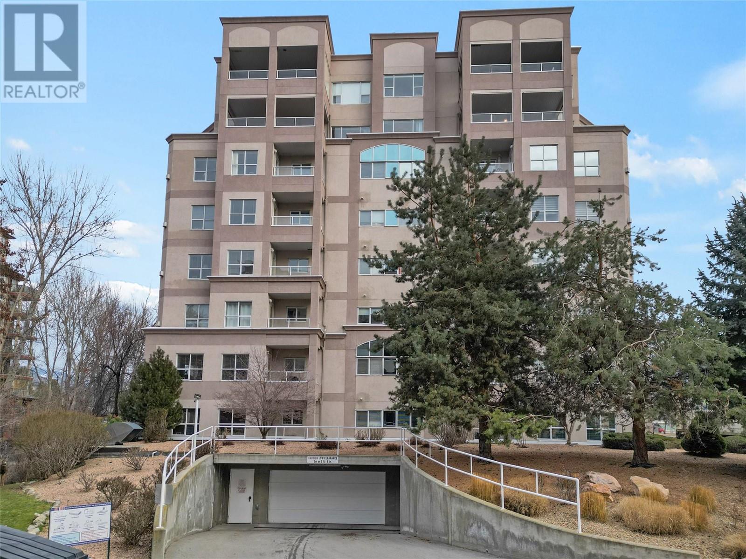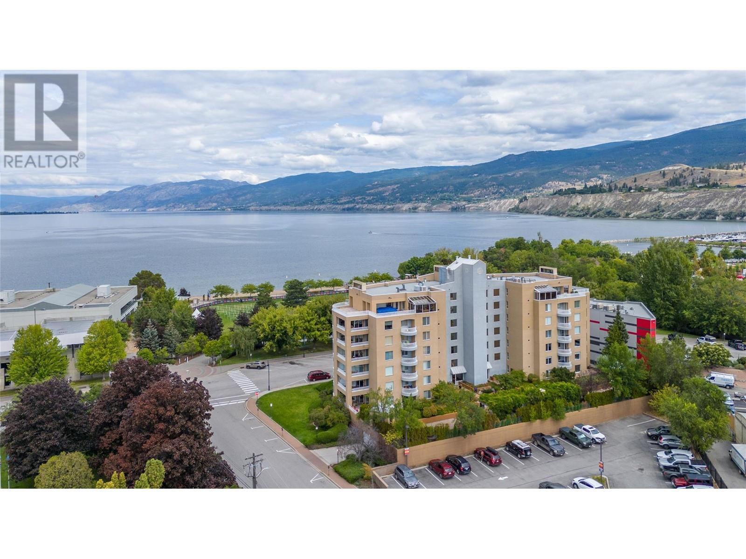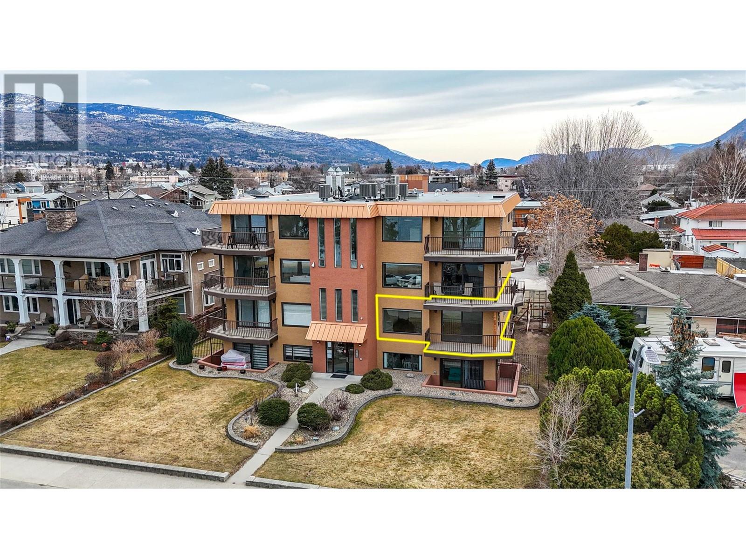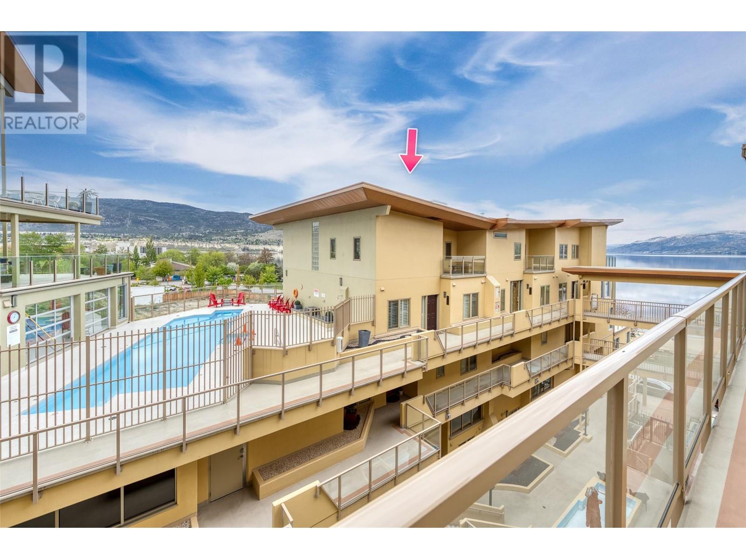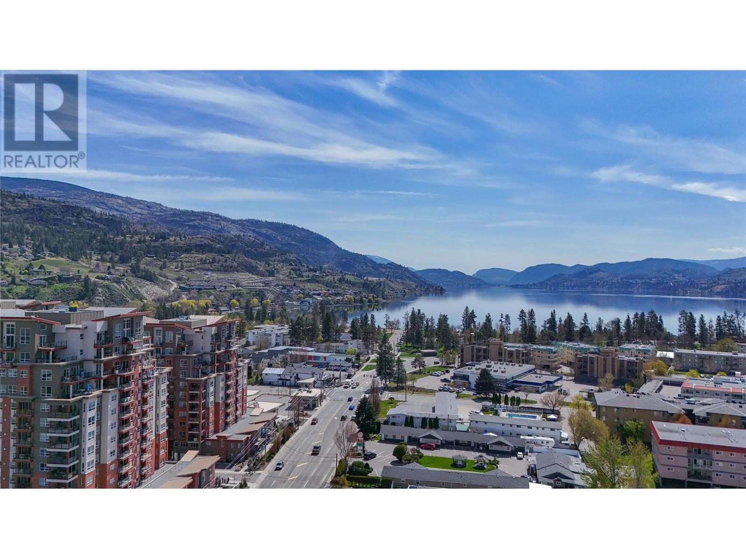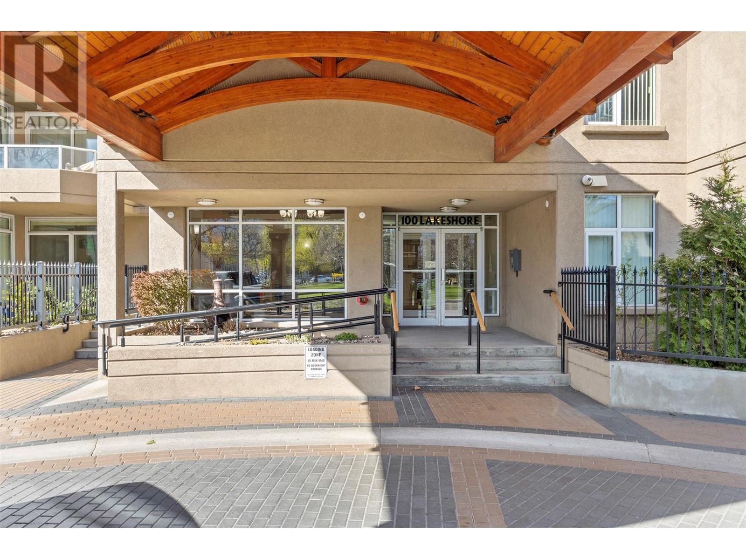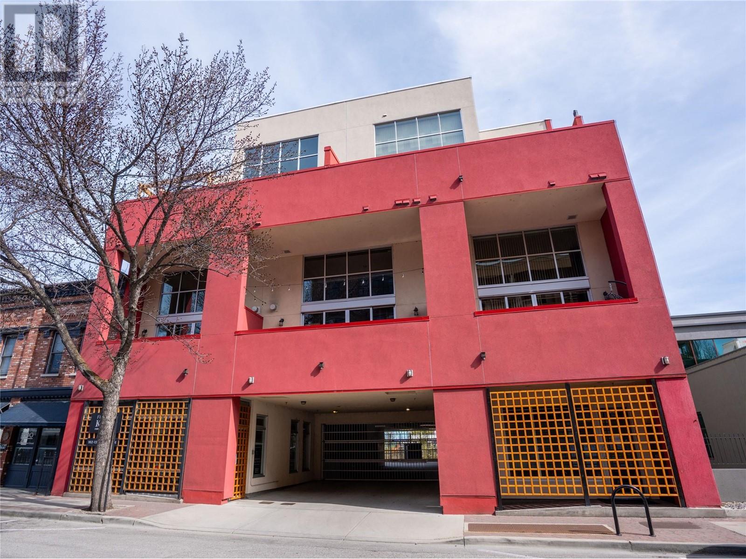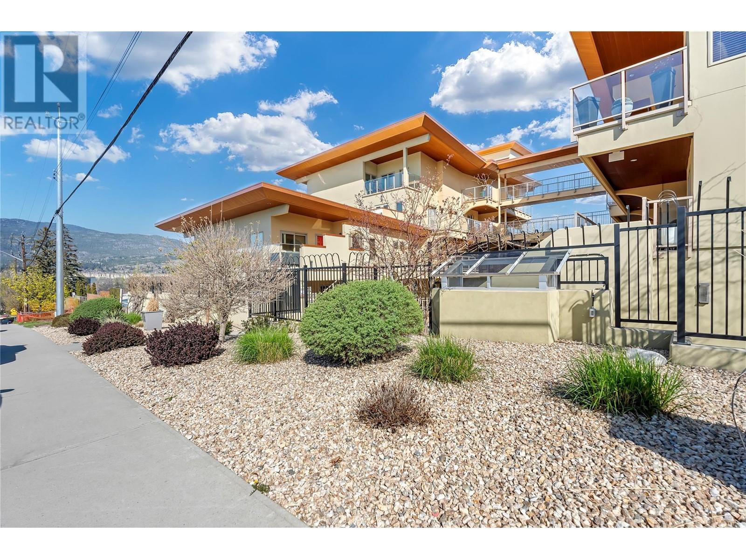Free account required
Unlock the full potential of your property search with a free account! Here's what you'll gain immediate access to:
- Exclusive Access to Every Listing
- Personalized Search Experience
- Favorite Properties at Your Fingertips
- Stay Ahead with Email Alerts
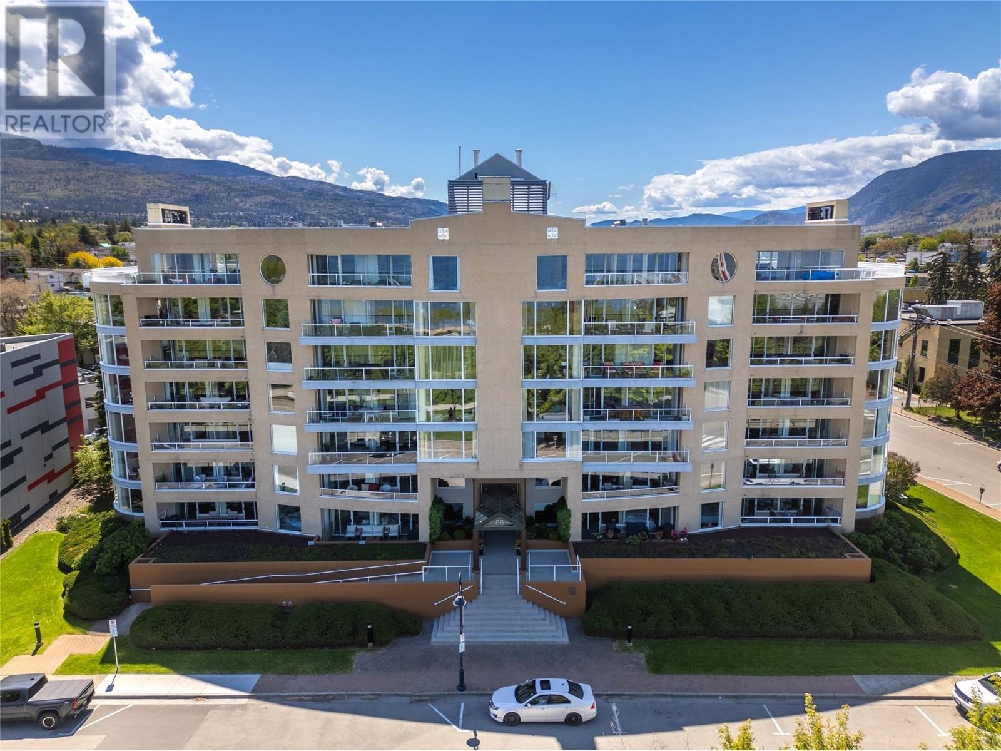
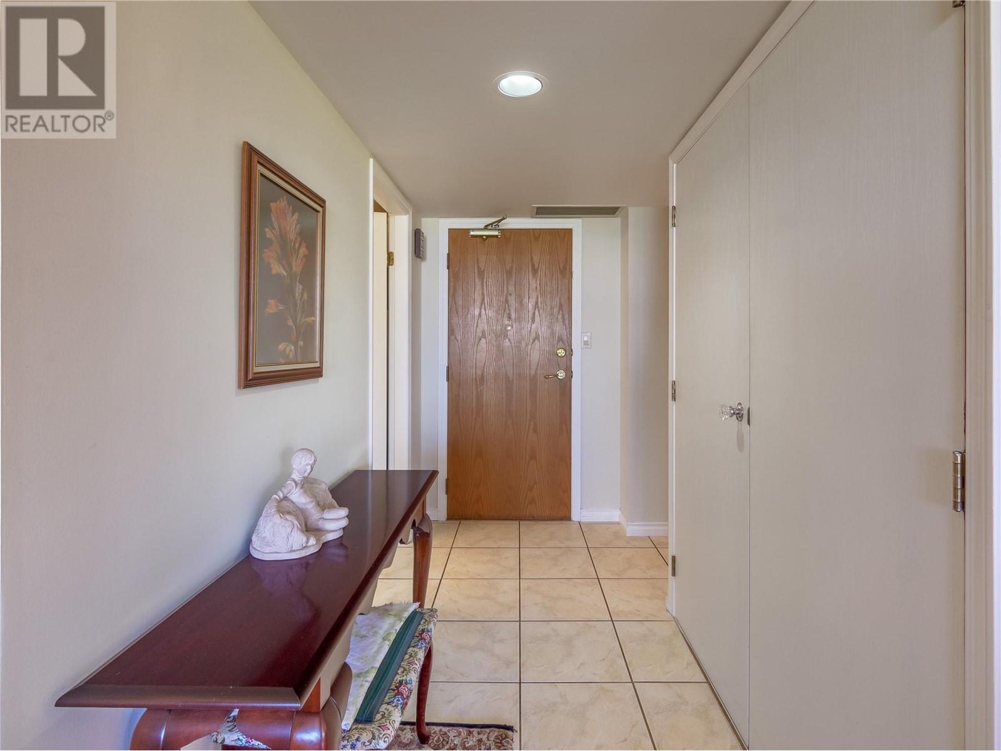
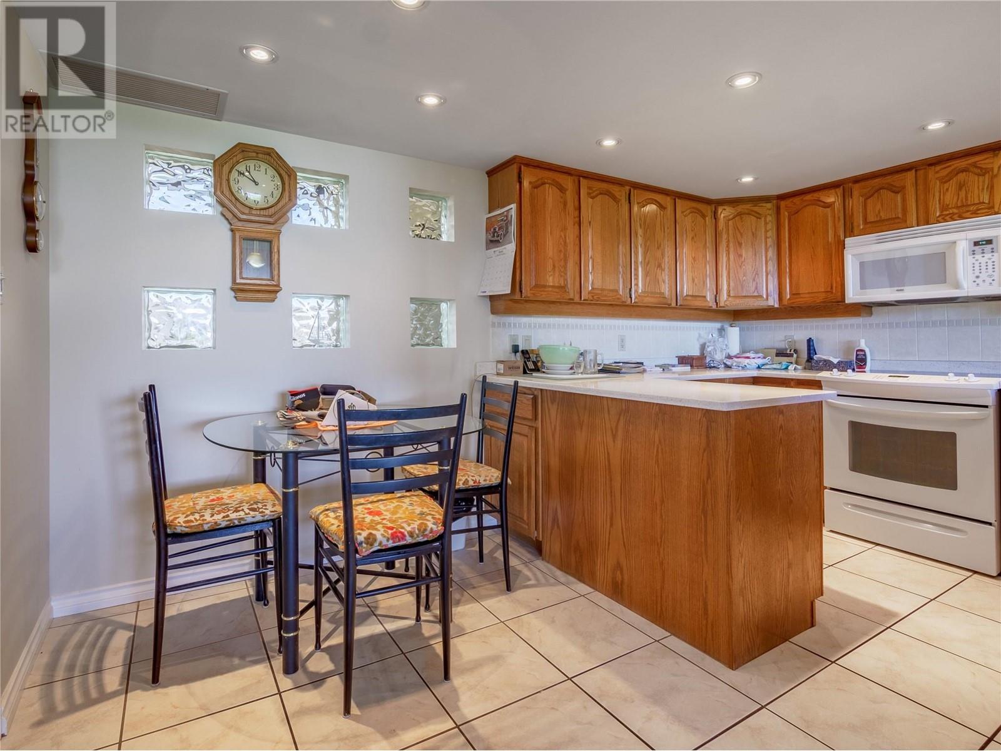
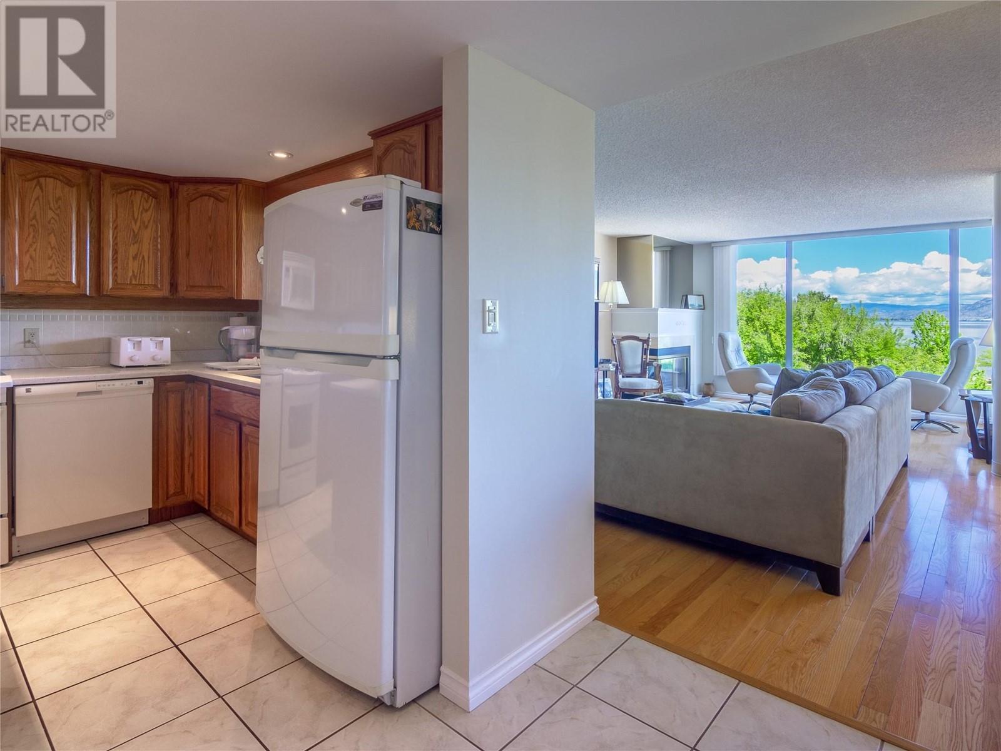
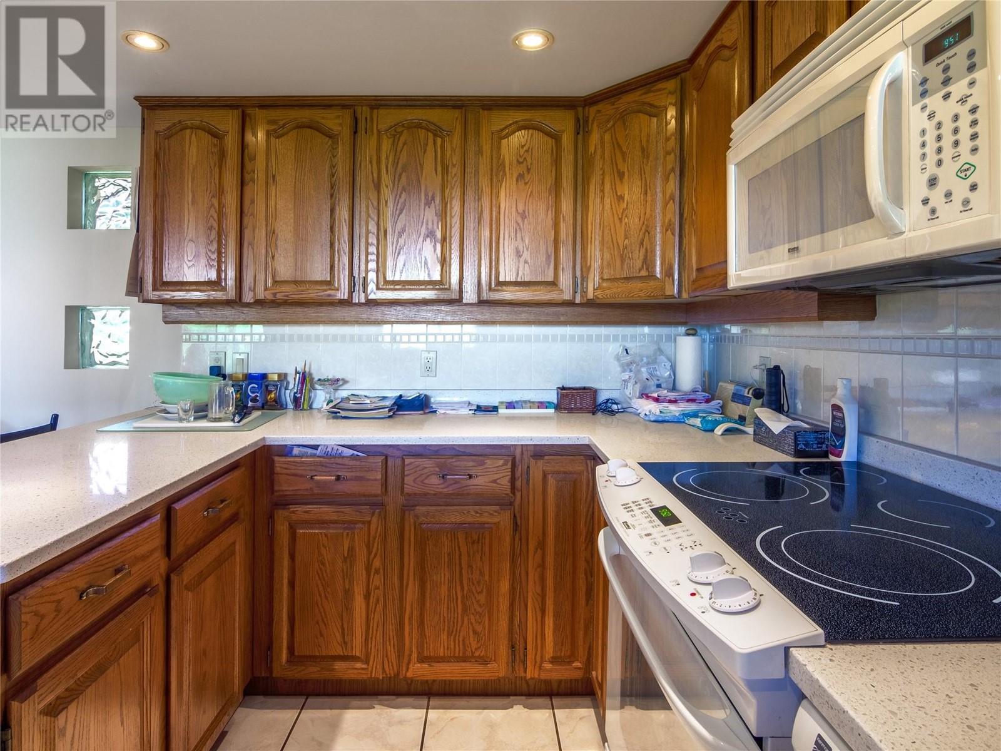
$845,000
86 Lakeshore Drive E Unit# 402
Penticton, British Columbia, British Columbia, V2A1B5
MLS® Number: 10349165
Property description
Stunning lake views, premium location, a quiet concrete & steel building, welcome to 86 Lakeshore! This lovely North facing unit is a 1,614 sqft, 2 bedroom, 2 bathroom, open plan unit. As you enter into the large foyer you can see right the lake out front, you’ll find a large laundry room to your right, lots of storage & closet space. To your left is the spacious eat in kitchen, with a functional layout & oak cabinets the kitchen is immaculate as is or prime for a new renovation. The huge open living/dining room is one of the nicest features in this building, massive windows take in the views, there’s a huge front deck that’s private & covered, & theres a feature fireplace, hardwood floors, & space for any layout of furniture. Currently set up as a den the 2nd bedroom has patio doors & lake views, & across the hall is a full bathroom with deep tub. The large primary bedroom enjoys the same lake views, & has a walk in closet & ensuite with separate tub & shower. This building has a unique single loaded corridor design meaning theres only units on the one side of the hall so the back of the building overlooks its beautiful private gardens & bbq area. Theres underground parking and from here you can walk across the street to the park, beach, to downtown & the farmers market, & every event that happens at the North end of town. This complex is age restricted for 55+, no short term rentals, and no pets. Immaculate but ready for a new vision & design this unit is move in ready!
Building information
Type
*****
Appliances
*****
Architectural Style
*****
Constructed Date
*****
Cooling Type
*****
Exterior Finish
*****
Fireplace Fuel
*****
Fireplace Present
*****
Fireplace Type
*****
Flooring Type
*****
Half Bath Total
*****
Heating Type
*****
Roof Material
*****
Roof Style
*****
Size Interior
*****
Stories Total
*****
Utility Water
*****
Land information
Access Type
*****
Amenities
*****
Sewer
*****
Size Total
*****
Rooms
Main level
Kitchen
*****
Living room
*****
Dining room
*****
Foyer
*****
Dining nook
*****
Laundry room
*****
Primary Bedroom
*****
4pc Ensuite bath
*****
Bedroom
*****
4pc Bathroom
*****
Utility room
*****
Kitchen
*****
Living room
*****
Dining room
*****
Foyer
*****
Dining nook
*****
Laundry room
*****
Primary Bedroom
*****
4pc Ensuite bath
*****
Bedroom
*****
4pc Bathroom
*****
Utility room
*****
Kitchen
*****
Living room
*****
Dining room
*****
Foyer
*****
Dining nook
*****
Laundry room
*****
Primary Bedroom
*****
4pc Ensuite bath
*****
Bedroom
*****
4pc Bathroom
*****
Utility room
*****
Courtesy of RE/MAX Penticton Realty
Book a Showing for this property
Please note that filling out this form you'll be registered and your phone number without the +1 part will be used as a password.
