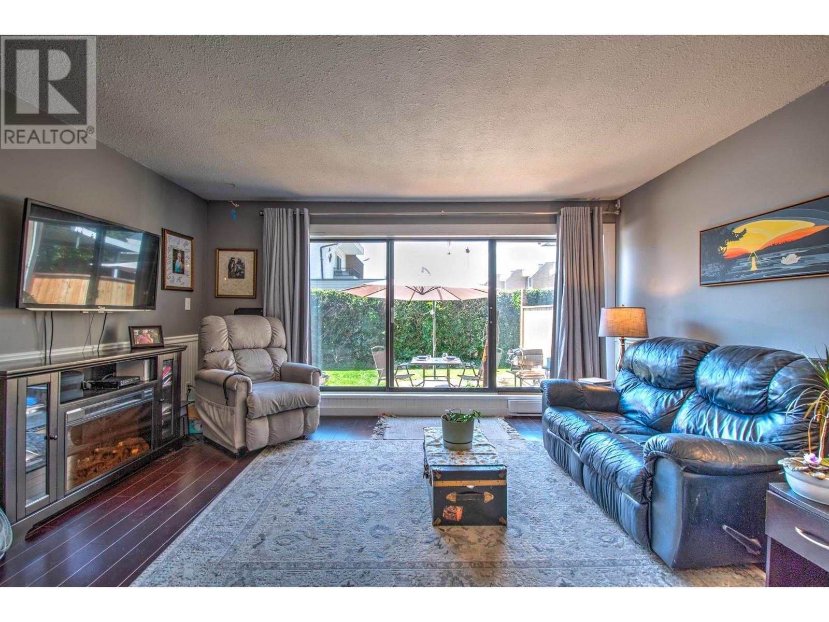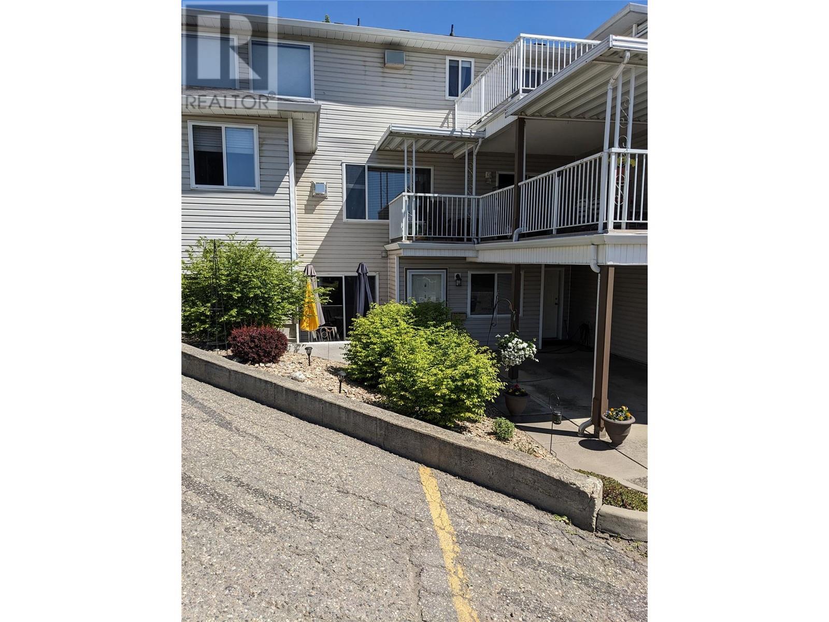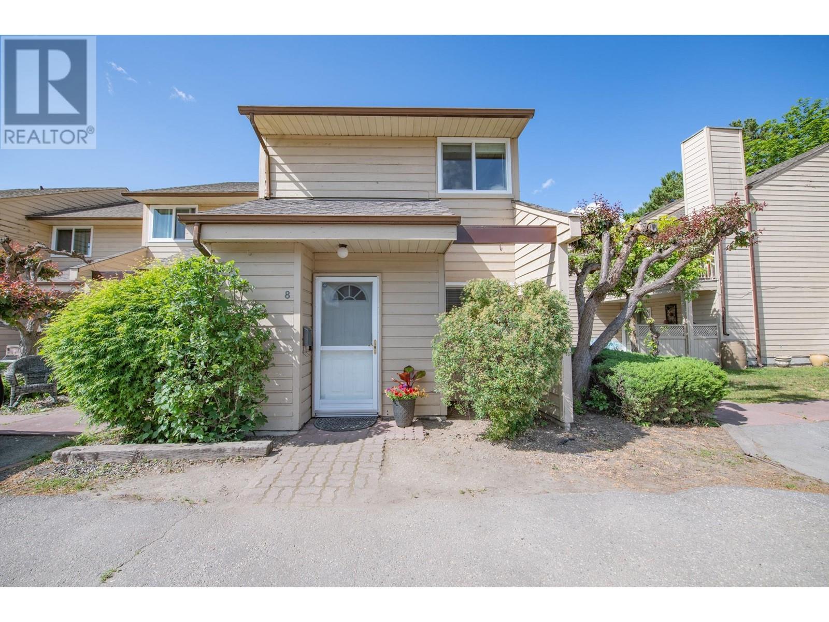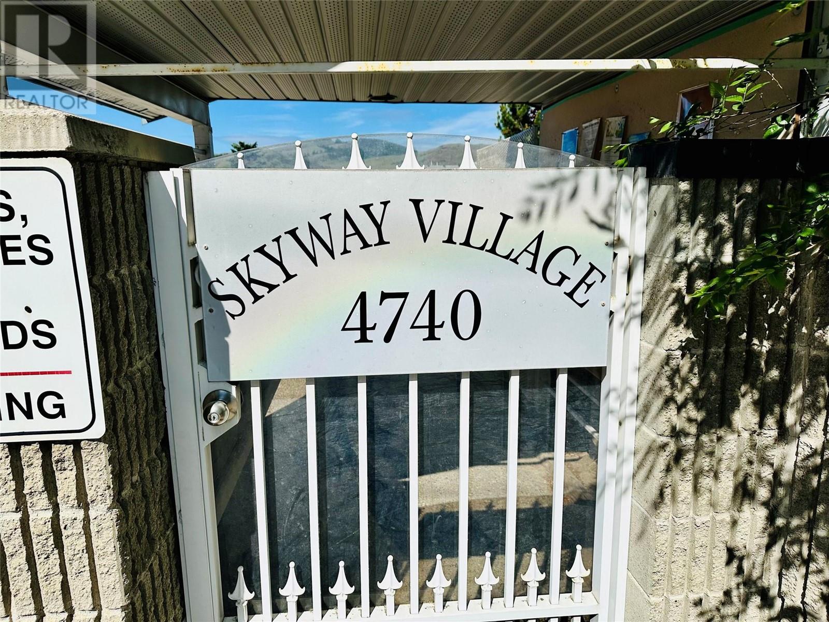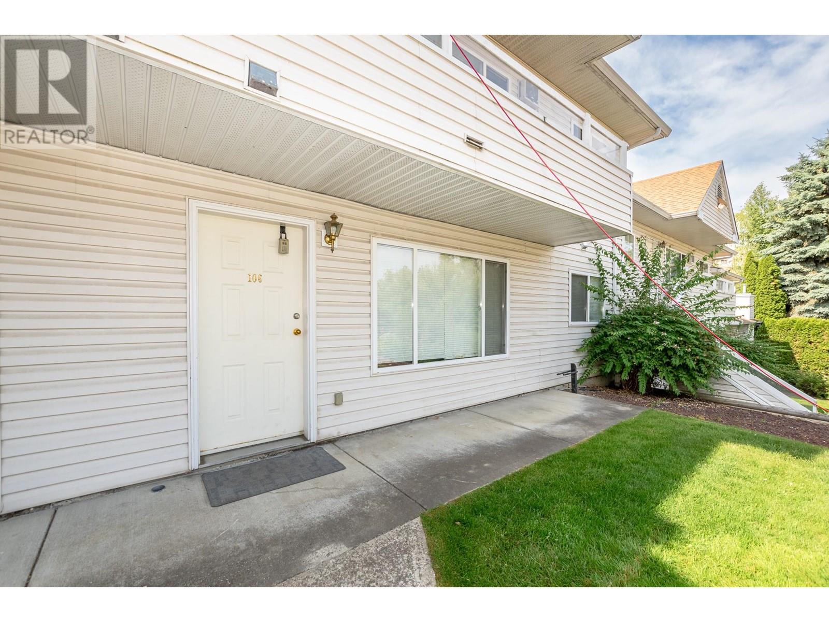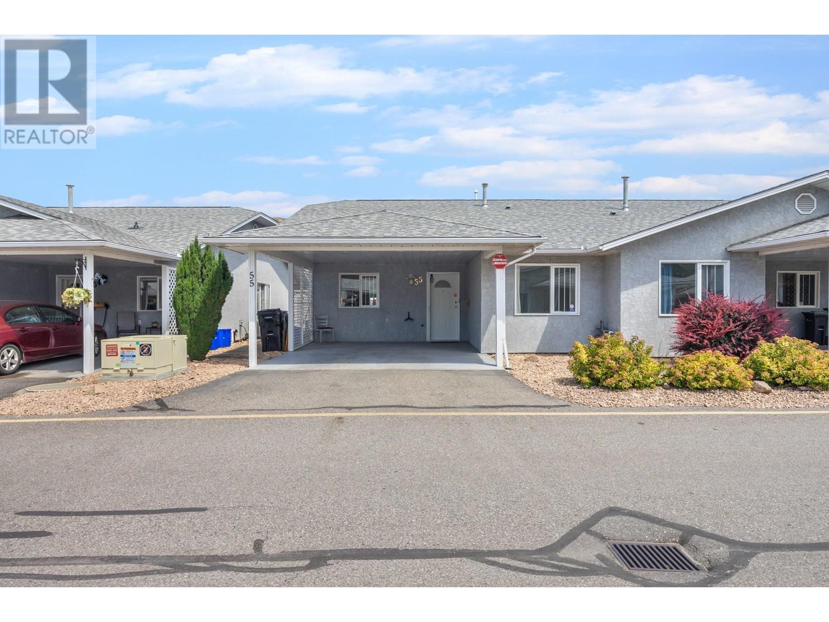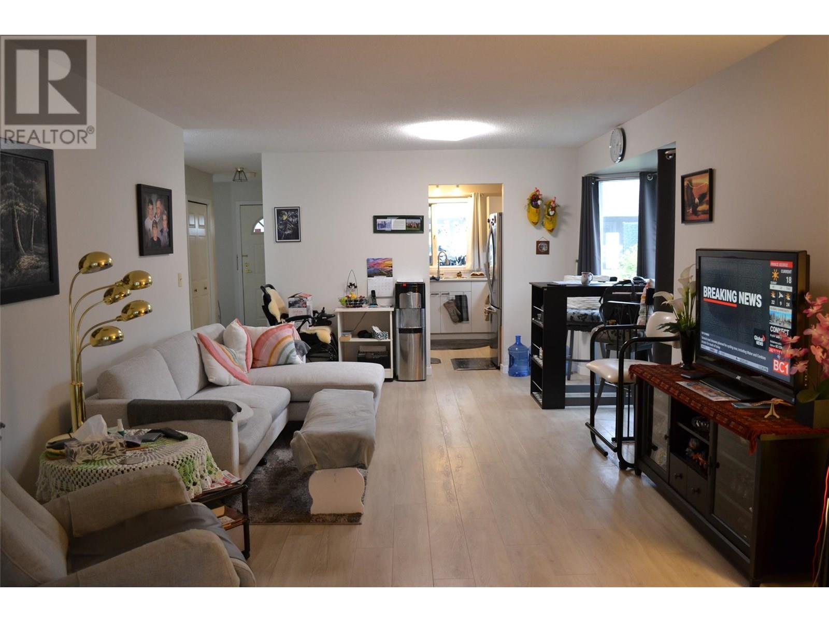Free account required
Unlock the full potential of your property search with a free account! Here's what you'll gain immediate access to:
- Exclusive Access to Every Listing
- Personalized Search Experience
- Favorite Properties at Your Fingertips
- Stay Ahead with Email Alerts
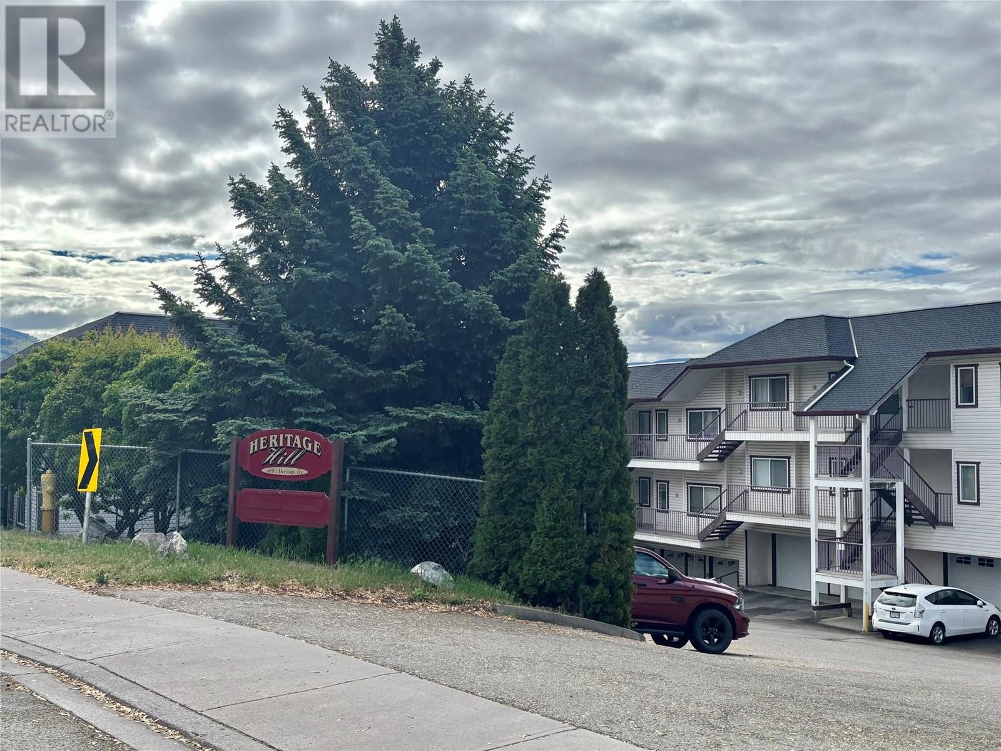
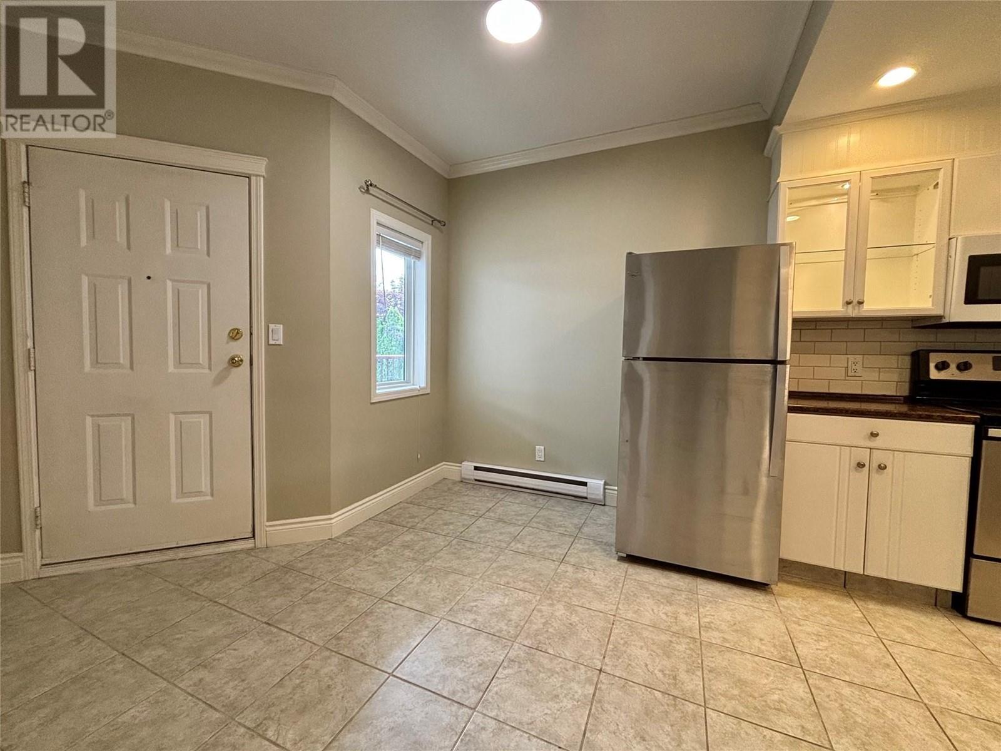
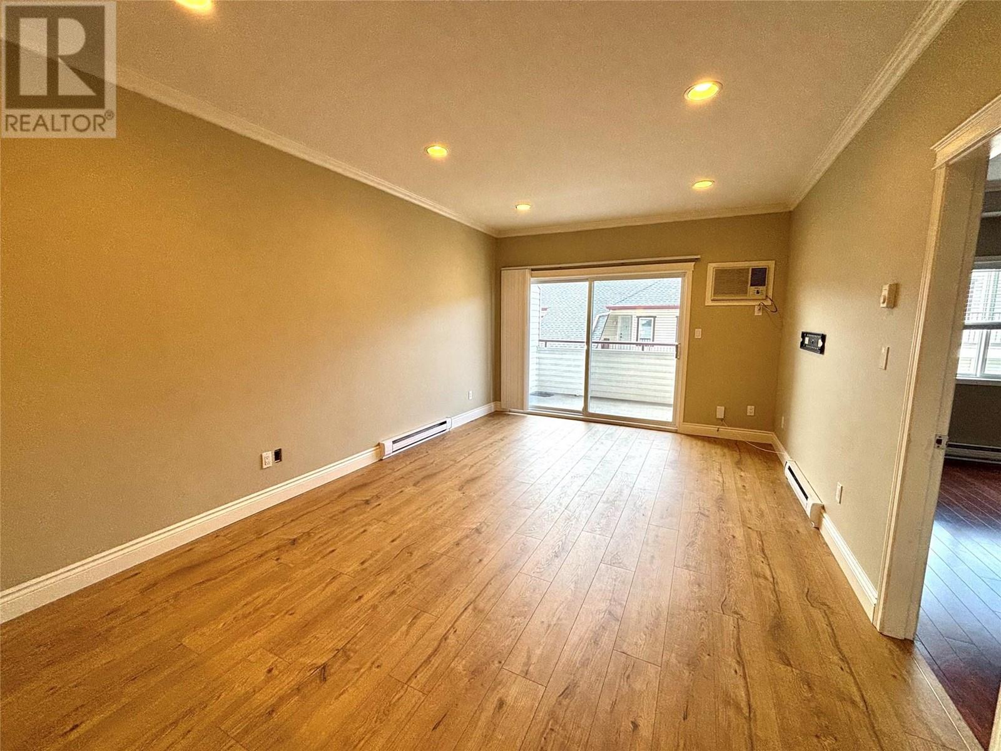
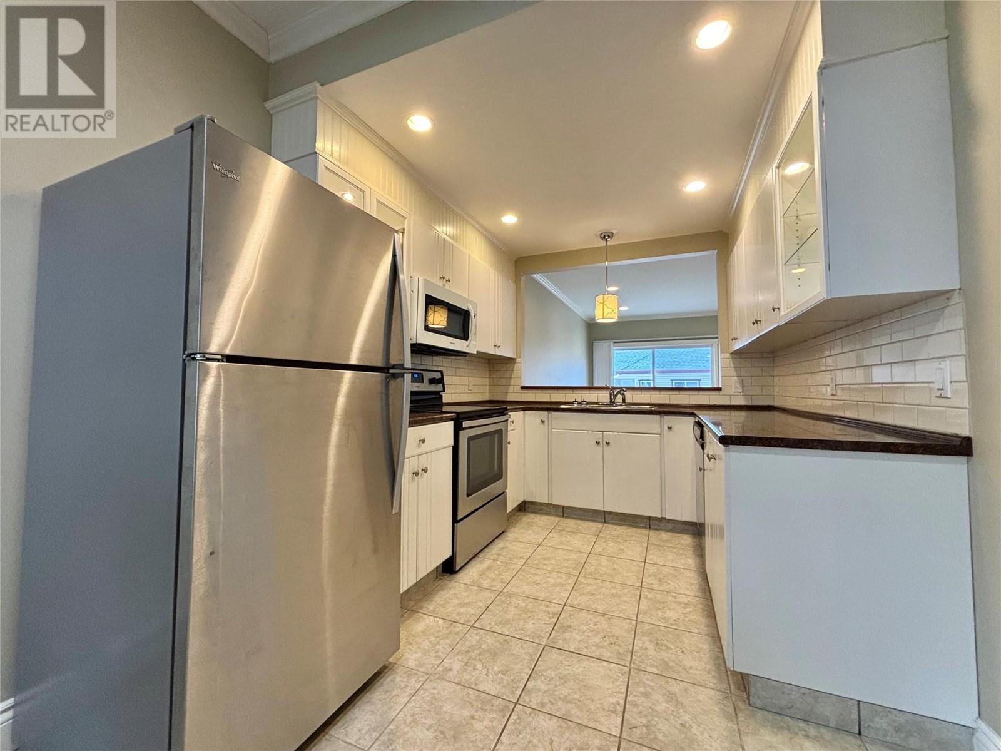
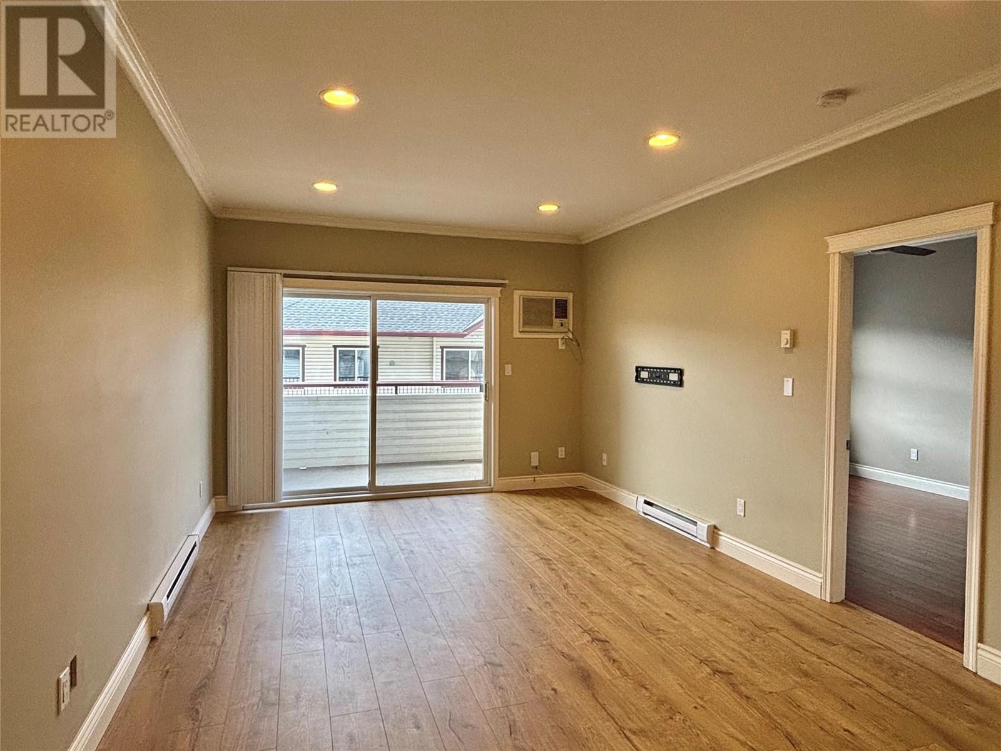
$379,900
4800 Heritage Drive Unit# 13
Vernon, British Columbia, British Columbia, V1T7V4
MLS® Number: 10348814
Property description
Spacious and bright 2 bedroom, 2 bath townhouse with a garage and bonus room/workshop in beautiful Bella Vista neighbourhood. This desirable second floor townhome offers an open floor plan and is ready to move in! New laminate floors, The garage is directly below the unit to the right and includes a large hobby room/bonus room or workshop. Kitchen with stainless steel appliances and a nook area. Spacious great room with wall unit A/C and access to the covered sundeck offering great valley views . The primary bedroom has a beautiful 3pc ensuite with glass walk-in shower and a large walk-in closet. The second bedroom is also spacious with a large closet. Laundry, and a 4 piece bathroom with plenty of storage closets. Rentals are allowed with no age restrictions. Pets are allowed with restrictions. Newer garage door installed approx. April 2022. This great complex is close to parks, shopping, public transportation and minutes from downtown and Kin Beach. Vacant for quick possession.
Building information
Type
*****
Appliances
*****
Architectural Style
*****
Constructed Date
*****
Construction Style Attachment
*****
Cooling Type
*****
Flooring Type
*****
Half Bath Total
*****
Heating Type
*****
Size Interior
*****
Stories Total
*****
Utility Water
*****
Land information
Sewer
*****
Size Total
*****
Rooms
Main level
Kitchen
*****
Living room
*****
Bedroom
*****
Primary Bedroom
*****
Dining nook
*****
Laundry room
*****
4pc Bathroom
*****
3pc Ensuite bath
*****
Other
*****
Lower level
Other
*****
Courtesy of RE/MAX Kelowna
Book a Showing for this property
Please note that filling out this form you'll be registered and your phone number without the +1 part will be used as a password.
