Free account required
Unlock the full potential of your property search with a free account! Here's what you'll gain immediate access to:
- Exclusive Access to Every Listing
- Personalized Search Experience
- Favorite Properties at Your Fingertips
- Stay Ahead with Email Alerts
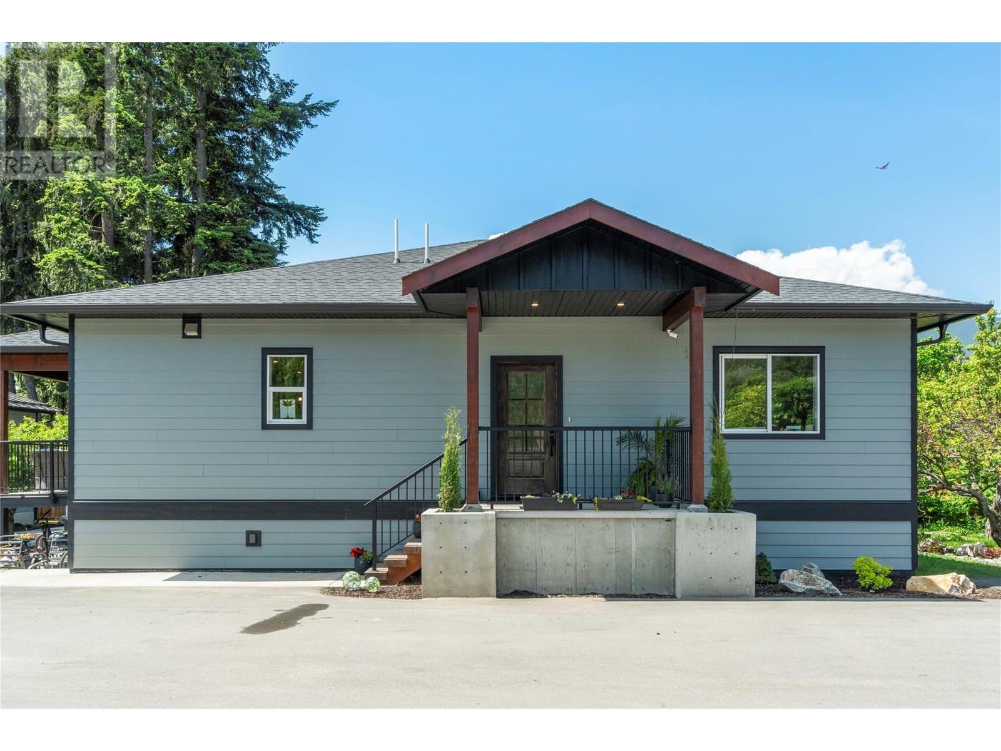
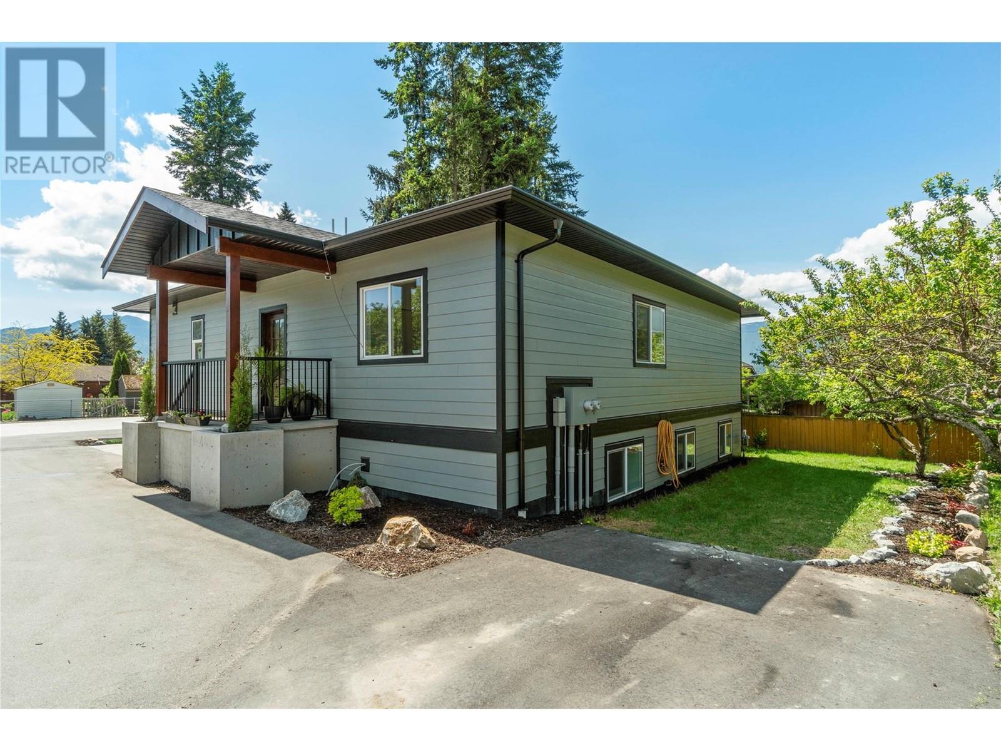
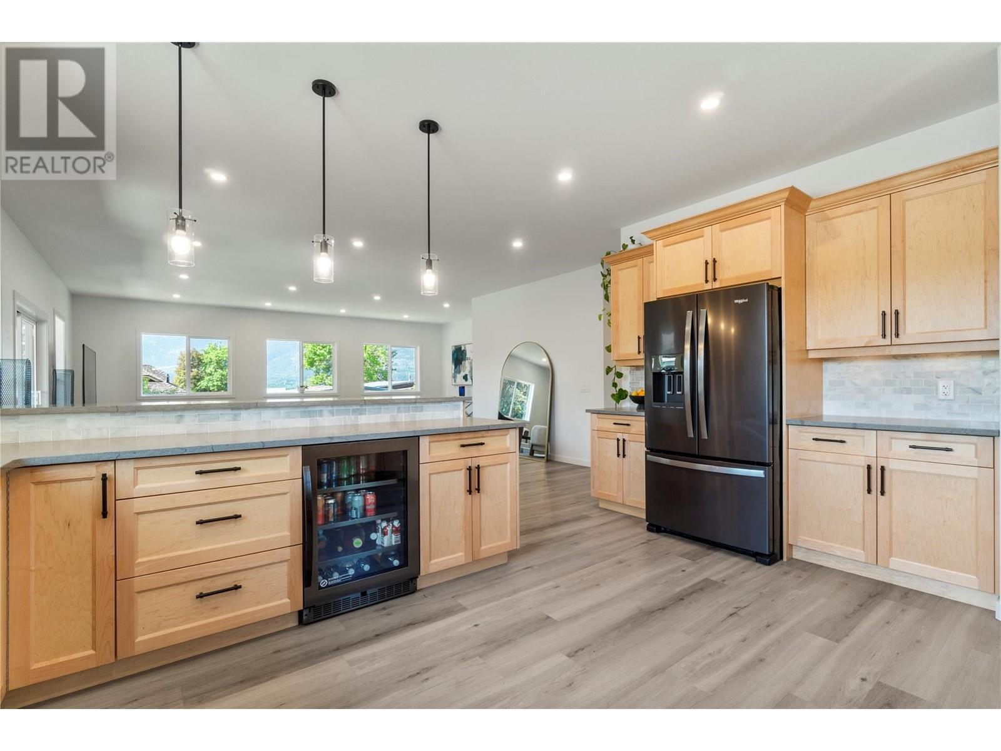
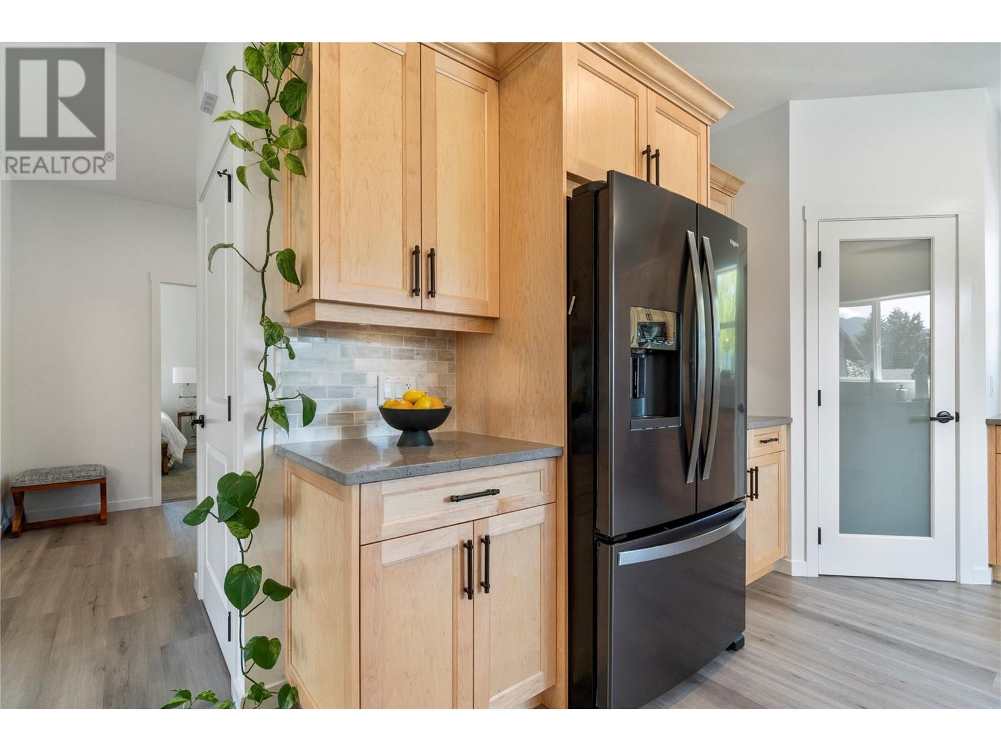
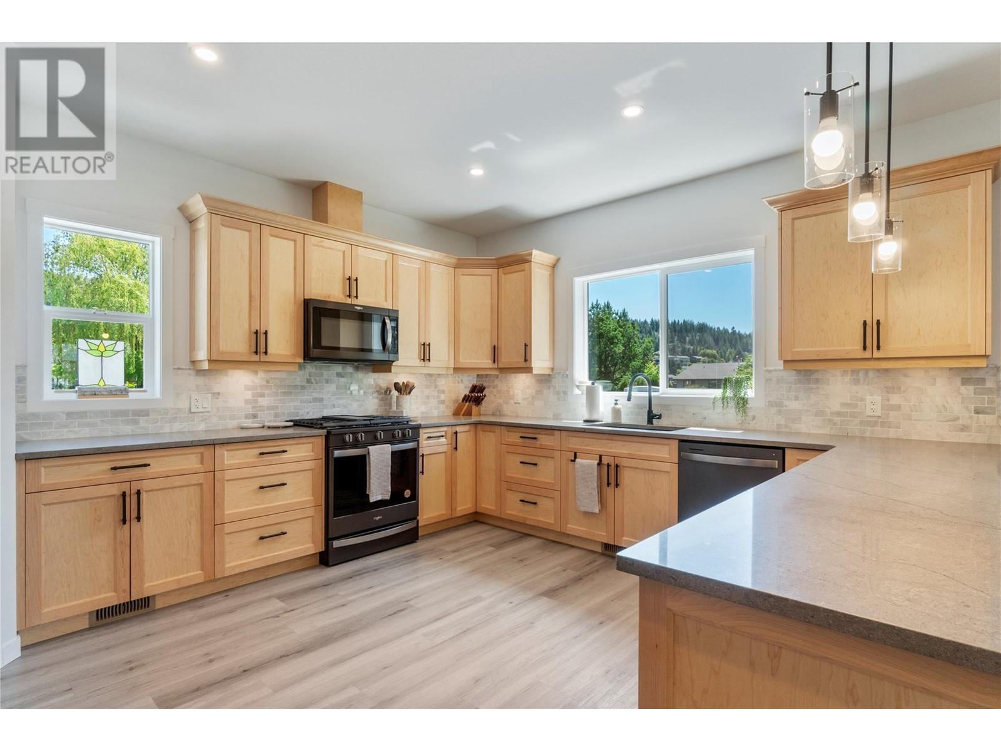
$1,190,000
1240 52 Avenue
Salmon Arm, British Columbia, British Columbia, V1E3M8
MLS® Number: 10348701
Property description
Tucked away in the highly desirable Raven neighborhood, this stunning 2-year-old home blends modern sophistication with flexible living, all set on a generous, beautifully landscaped lot. Step inside the main residence and be greeted by an airy open-concept layout, featuring 4 spacious bedrooms and 3 luxurious bathrooms. The chef-inspired kitchen is a showstopper, complete with gleaming quartz countertops, stainless steel appliances, and ample space for entertaining. Downstairs, discover a private living area—ideal for teenagers, guests, or extended family. Adding incredible value, the legal 2-bedroom suite boasts its own private entrance, full bathroom, dedicated laundry, and stylish finishes—perfect for rental income or multigenerational living. Outside, the expansive yard offers abundant room for RVs, boats, and outdoor adventures. A patio awaits your dream hot tub setup, while the detached garage, with metal roof, provides room for personal hobbies, extra storage, or a full-fledged workshop—all with breathtaking mountain views as your backdrop. This rare gem offers the complete package: location, luxury, and lifestyle.
Building information
Type
*****
Architectural Style
*****
Constructed Date
*****
Construction Style Attachment
*****
Cooling Type
*****
Fire Protection
*****
Flooring Type
*****
Half Bath Total
*****
Heating Type
*****
Roof Material
*****
Roof Style
*****
Size Interior
*****
Stories Total
*****
Utility Water
*****
Land information
Fence Type
*****
Sewer
*****
Size Irregular
*****
Size Total
*****
Rooms
Additional Accommodation
Kitchen
*****
Living room
*****
Dining room
*****
Bedroom
*****
Bedroom
*****
Full bathroom
*****
Main level
Kitchen
*****
Dining room
*****
Living room
*****
Primary Bedroom
*****
3pc Ensuite bath
*****
Other
*****
Bedroom
*****
Bedroom
*****
4pc Bathroom
*****
Foyer
*****
Other
*****
Other
*****
Basement
Foyer
*****
Utility room
*****
Laundry room
*****
4pc Bathroom
*****
Other
*****
Bedroom
*****
Additional Accommodation
Kitchen
*****
Living room
*****
Dining room
*****
Bedroom
*****
Bedroom
*****
Full bathroom
*****
Main level
Kitchen
*****
Dining room
*****
Living room
*****
Primary Bedroom
*****
3pc Ensuite bath
*****
Other
*****
Bedroom
*****
Bedroom
*****
4pc Bathroom
*****
Foyer
*****
Other
*****
Other
*****
Basement
Foyer
*****
Utility room
*****
Laundry room
*****
4pc Bathroom
*****
Other
*****
Bedroom
*****
Additional Accommodation
Kitchen
*****
Living room
*****
Courtesy of Homelife Salmon Arm Realty.Com
Book a Showing for this property
Please note that filling out this form you'll be registered and your phone number without the +1 part will be used as a password.



