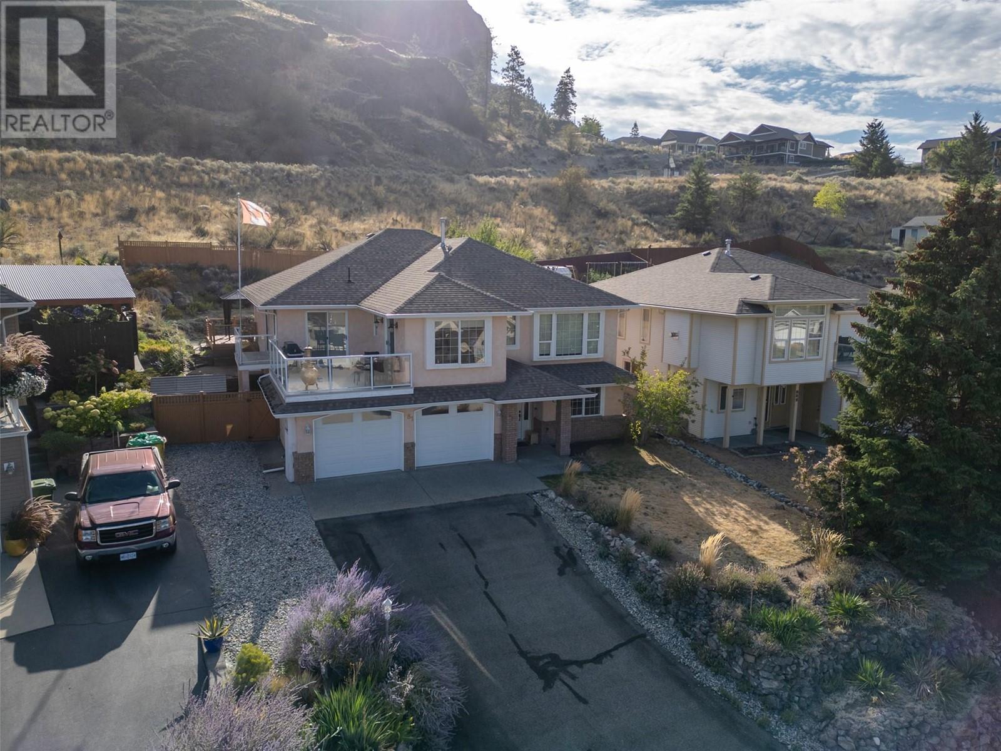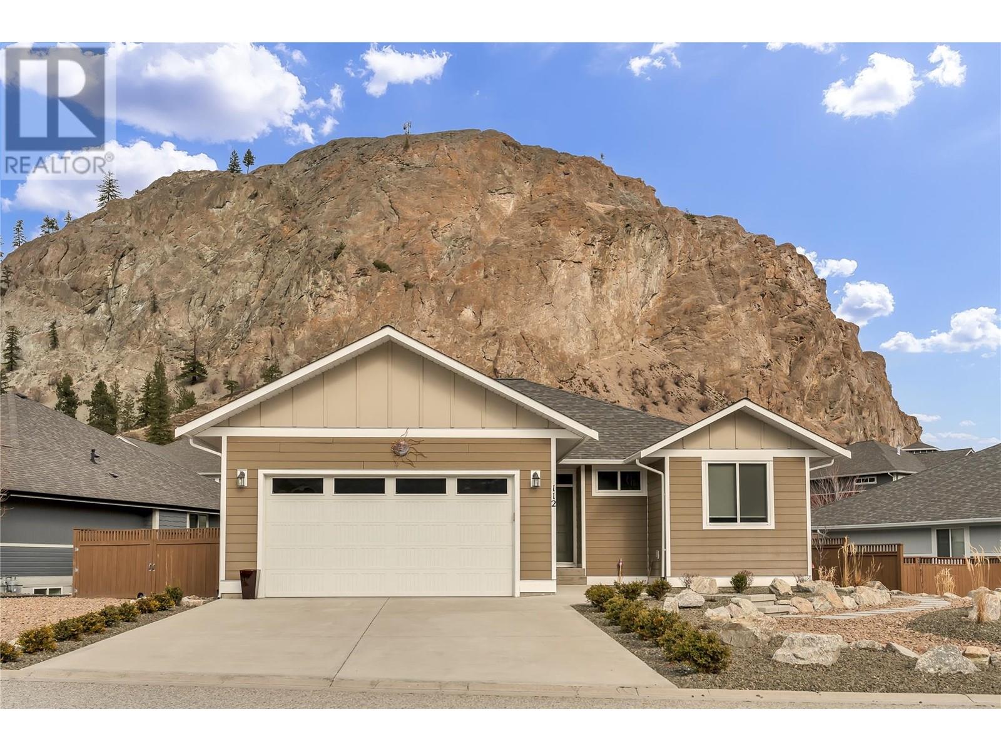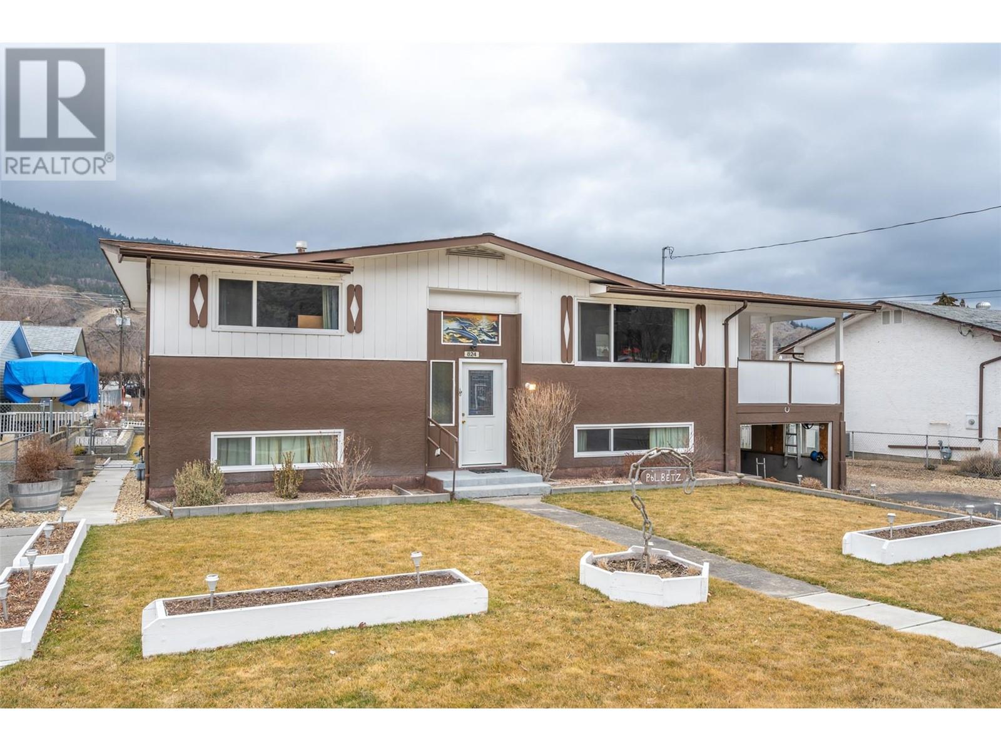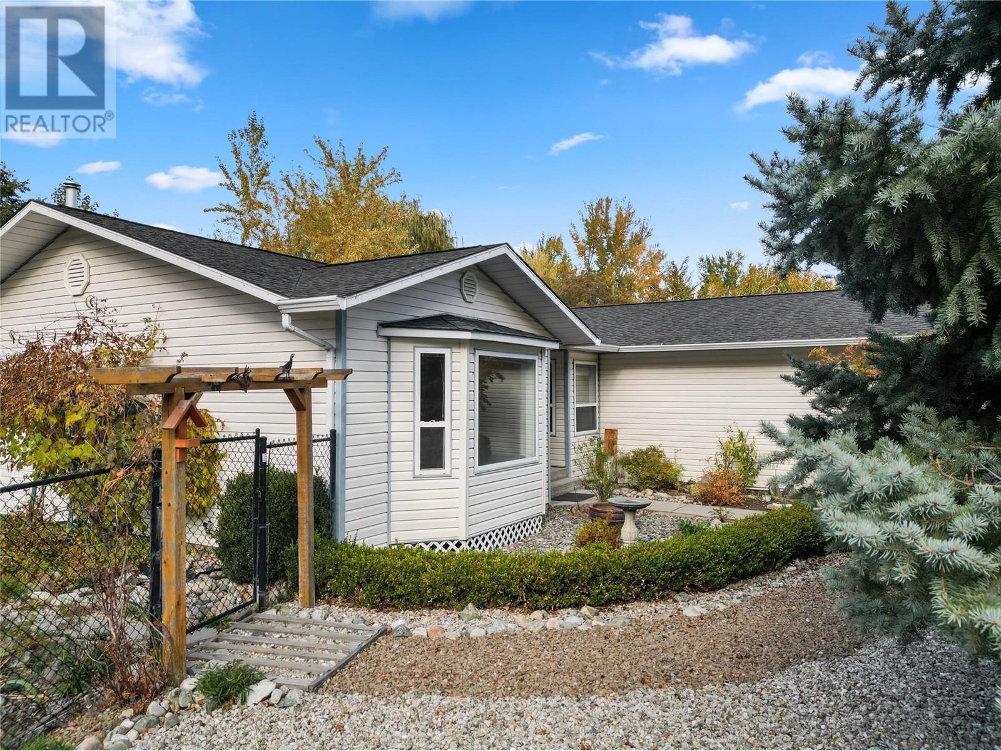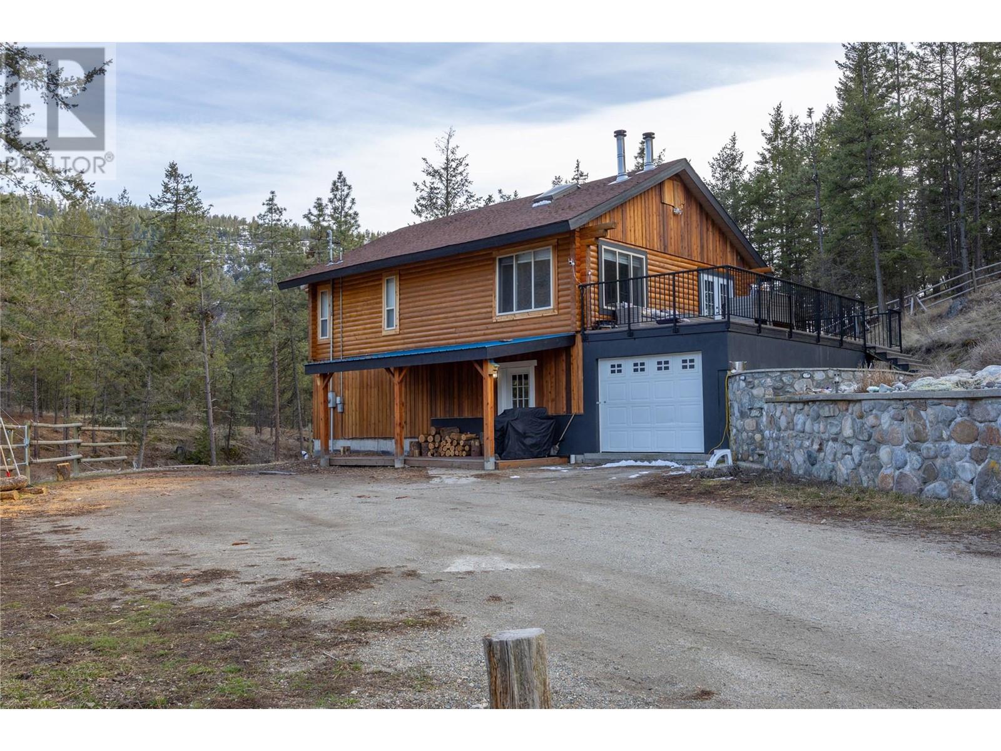Free account required
Unlock the full potential of your property search with a free account! Here's what you'll gain immediate access to:
- Exclusive Access to Every Listing
- Personalized Search Experience
- Favorite Properties at Your Fingertips
- Stay Ahead with Email Alerts
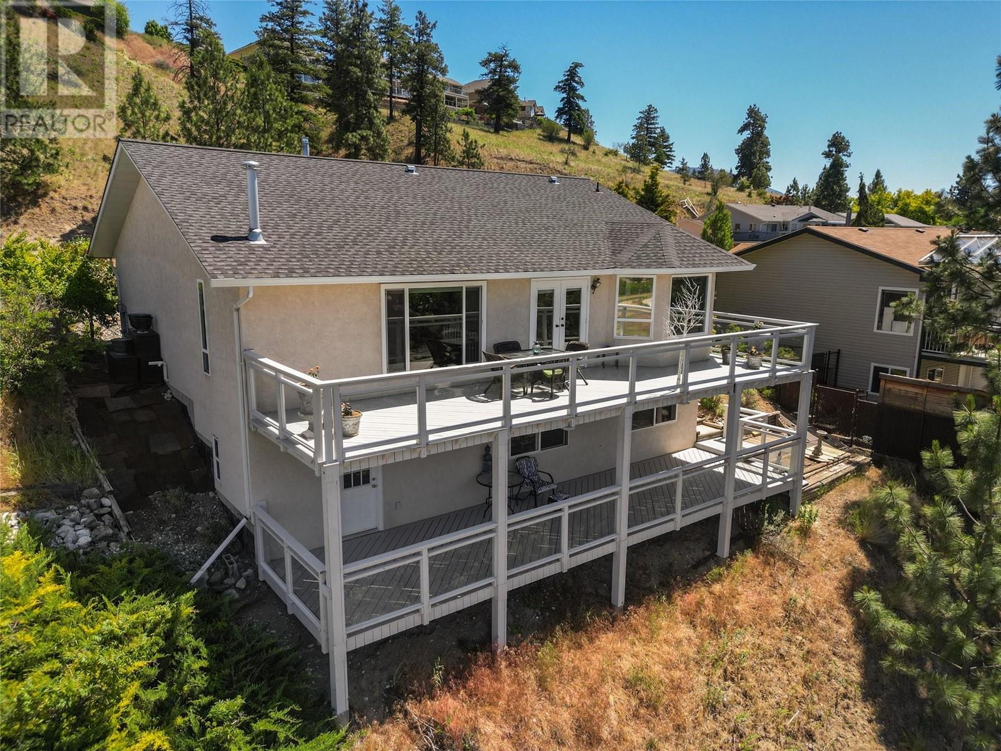
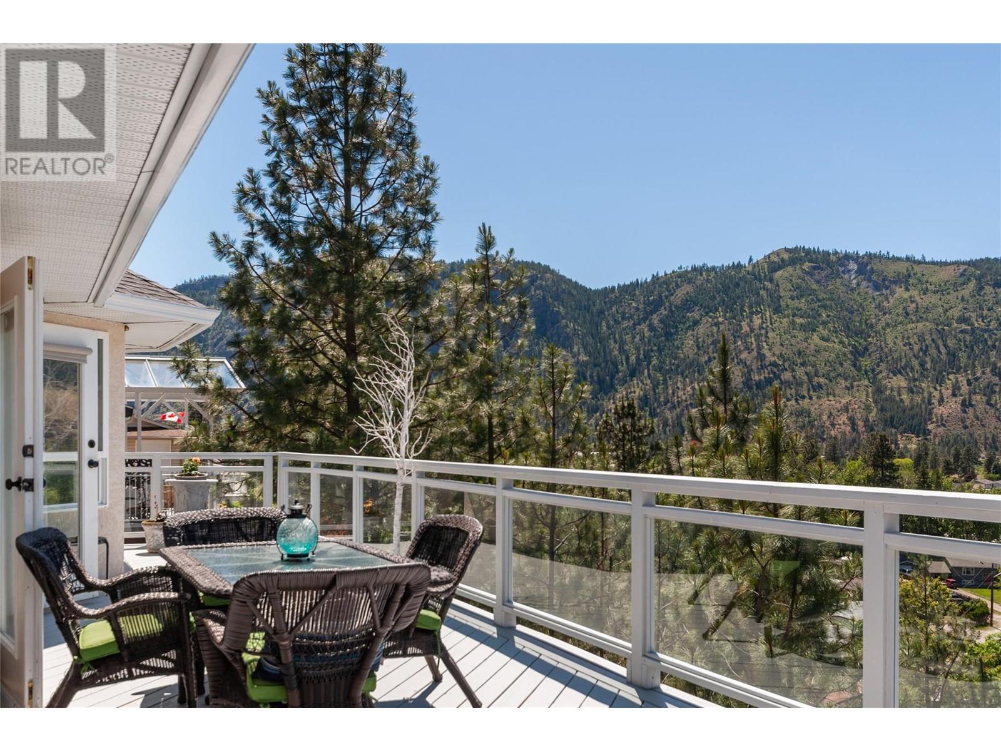
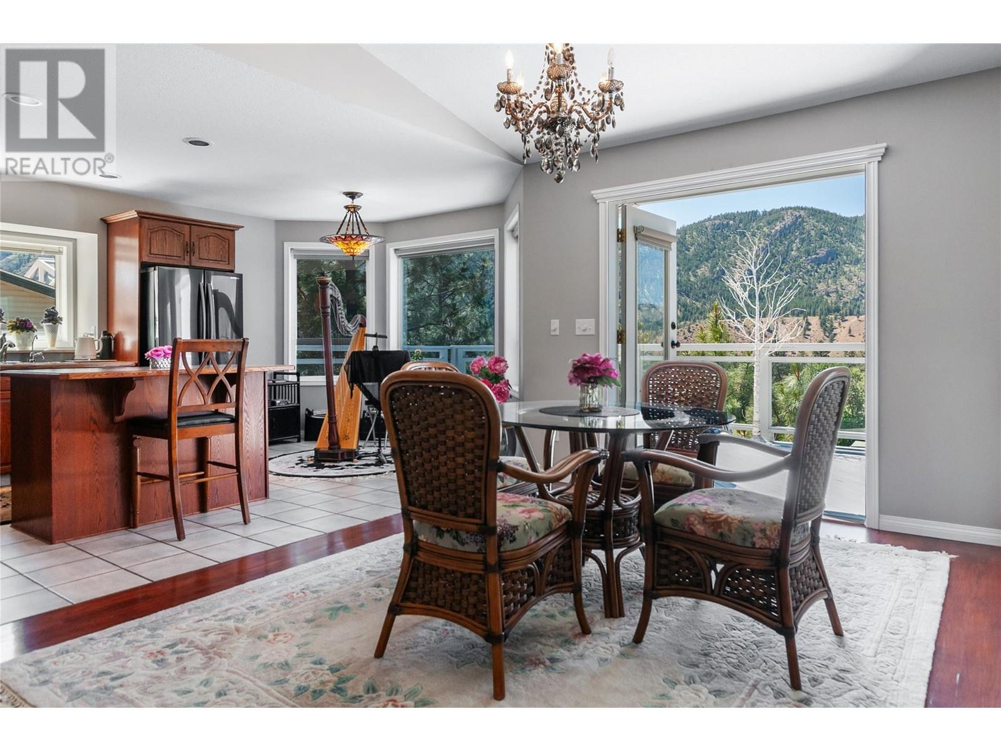
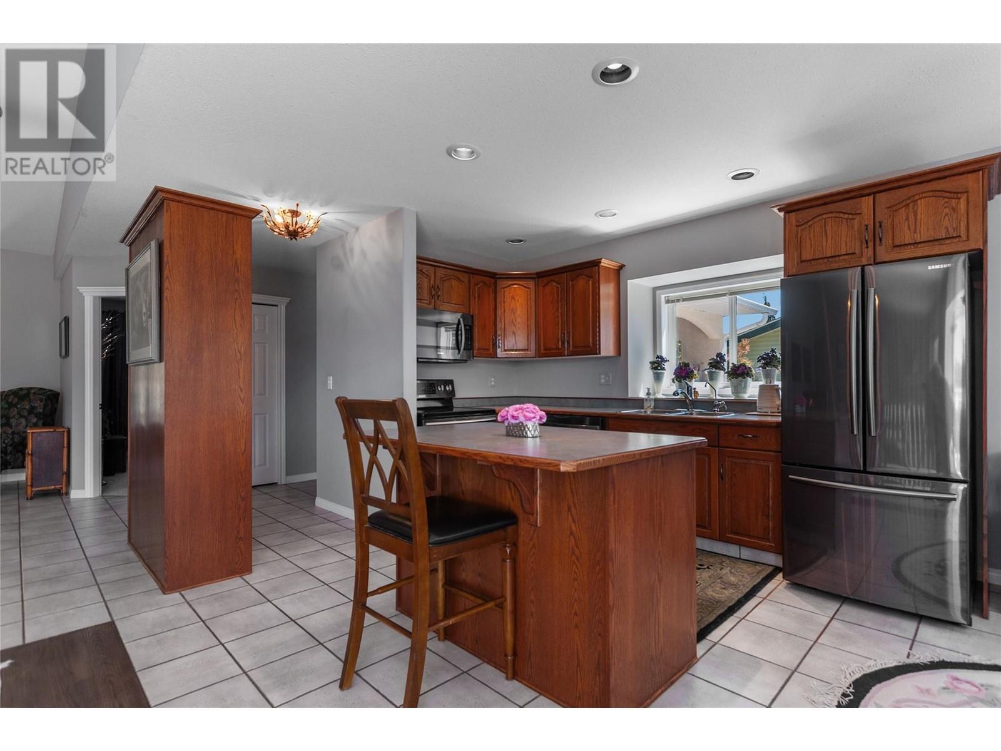
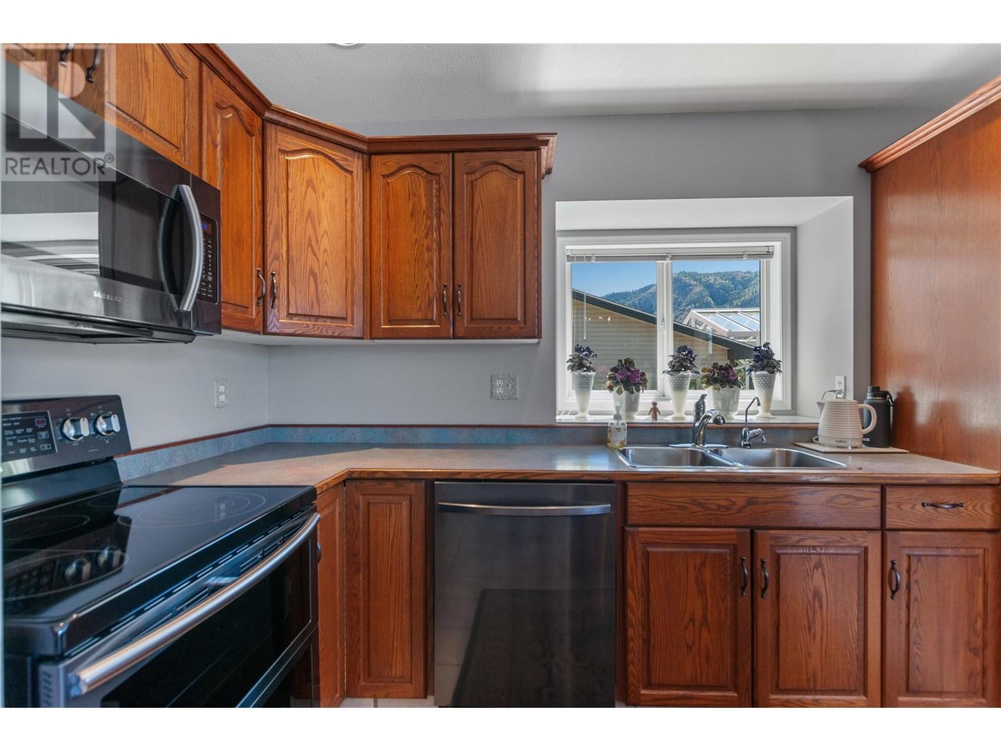
$825,000
1214 Peachcliff Drive
Okanagan Falls, British Columbia, British Columbia, V0H1R1
MLS® Number: 10348107
Property description
CLICK TO VIEW VIDEO: Welcome to 1214 Peachcliff Drive, where every day feels like a vacation. With 3 beds, 3 baths and a spacious layout, the entire home has been meticulously maintained by the same owner for the last 27 years. Take in the spectacular SKAHA LAKE VIEWS, surrounded by nature, in this lovely WALKOUT RANCHER, on a quiet street. This isn't just a home, it's a retreat for the sophisticated empty nester or savvy investor to appreciate taking in some of the Okanagan’s most stunning sunsets. The expansive deck which is the ideal space to be inspired, unwind or to entertain. The main floor features vaulted ceilings, easy to clean tiled floors, a completely UPDATED KITCHEN with center island, NEW APPLIANCES and SPECTACULAR VIEWS from almost every window! Unwind in the sunken living room with a gas fireplace, a wall of windows, and french doors to the private deck. The walkout lower level has plenty of room for guests in the quaint in-law suite, its own private entrance and phenomenal views of Skaha Lake. You will appreciate the pride of ownership throughout. Buyers to verify measurements if deemed important, several spaces in the basement are unfinished.
Building information
Type
*****
Appliances
*****
Architectural Style
*****
Constructed Date
*****
Construction Style Attachment
*****
Cooling Type
*****
Exterior Finish
*****
Fireplace Fuel
*****
Fireplace Present
*****
Fireplace Type
*****
Flooring Type
*****
Half Bath Total
*****
Heating Type
*****
Roof Material
*****
Roof Style
*****
Size Interior
*****
Stories Total
*****
Utility Water
*****
Land information
Sewer
*****
Size Irregular
*****
Size Total
*****
Rooms
Main level
3pc Bathroom
*****
4pc Ensuite bath
*****
Bedroom
*****
Dining room
*****
Foyer
*****
Kitchen
*****
Living room
*****
Primary Bedroom
*****
Basement
4pc Bathroom
*****
Bedroom
*****
Kitchen
*****
Recreation room
*****
Storage
*****
Utility room
*****
Main level
3pc Bathroom
*****
4pc Ensuite bath
*****
Bedroom
*****
Dining room
*****
Foyer
*****
Kitchen
*****
Living room
*****
Primary Bedroom
*****
Basement
4pc Bathroom
*****
Bedroom
*****
Kitchen
*****
Recreation room
*****
Storage
*****
Utility room
*****
Main level
3pc Bathroom
*****
4pc Ensuite bath
*****
Bedroom
*****
Dining room
*****
Foyer
*****
Kitchen
*****
Living room
*****
Primary Bedroom
*****
Basement
4pc Bathroom
*****
Bedroom
*****
Kitchen
*****
Recreation room
*****
Storage
*****
Utility room
*****
Main level
3pc Bathroom
*****
4pc Ensuite bath
*****
Bedroom
*****
Dining room
*****
Foyer
*****
Kitchen
*****
Living room
*****
Primary Bedroom
*****
Courtesy of eXp Realty
Book a Showing for this property
Please note that filling out this form you'll be registered and your phone number without the +1 part will be used as a password.
