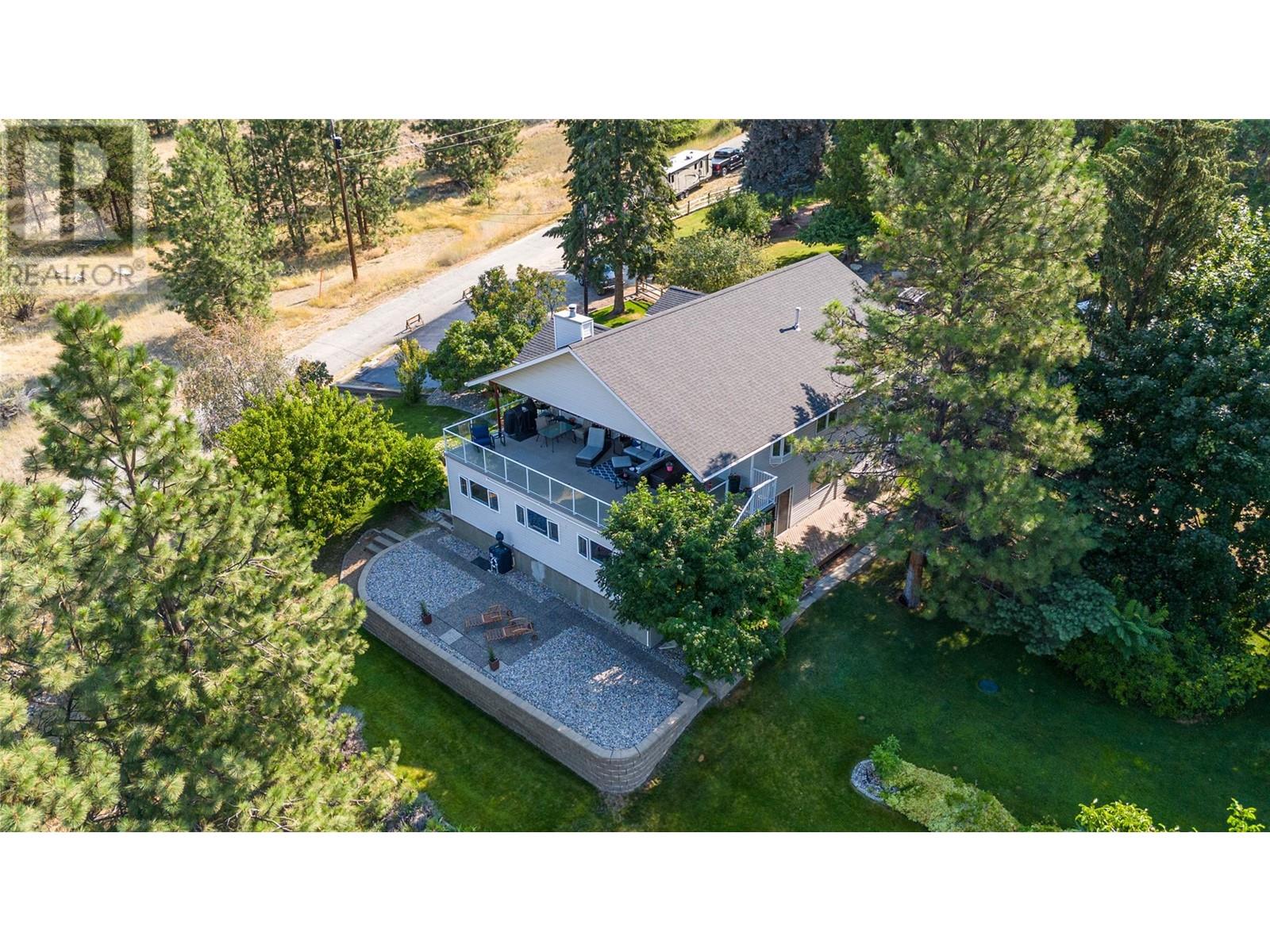Free account required
Unlock the full potential of your property search with a free account! Here's what you'll gain immediate access to:
- Exclusive Access to Every Listing
- Personalized Search Experience
- Favorite Properties at Your Fingertips
- Stay Ahead with Email Alerts
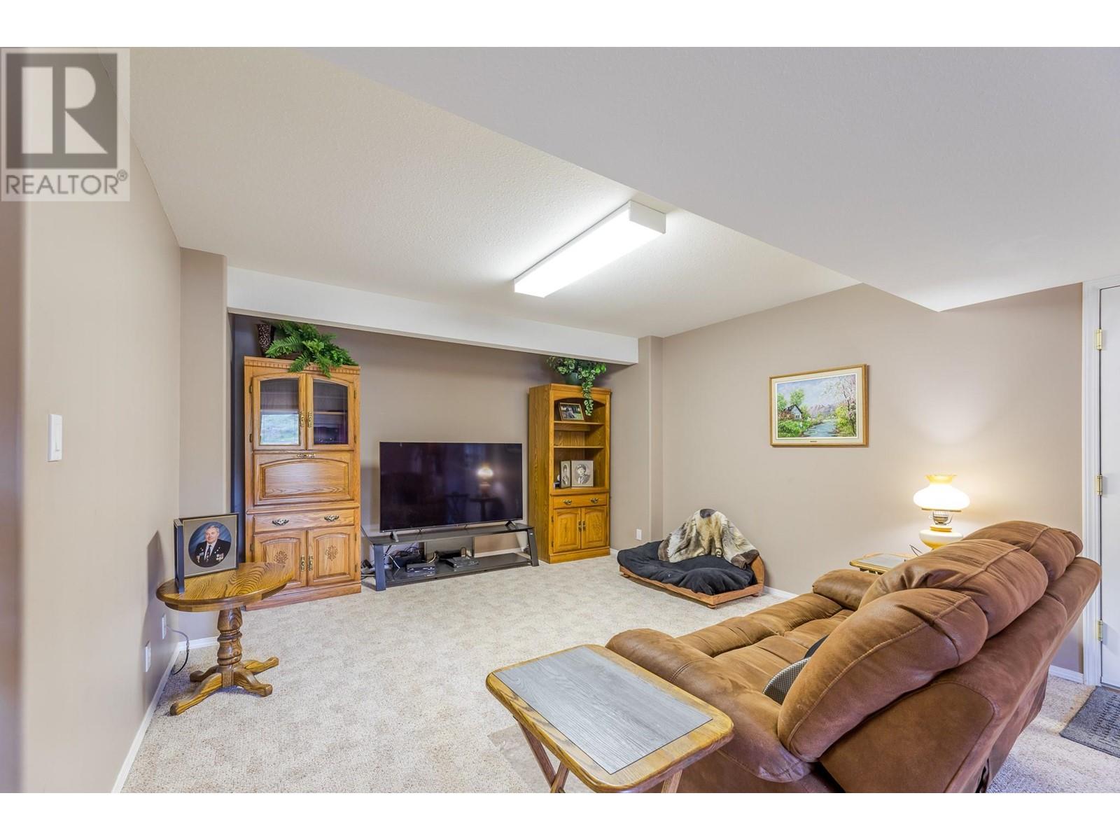

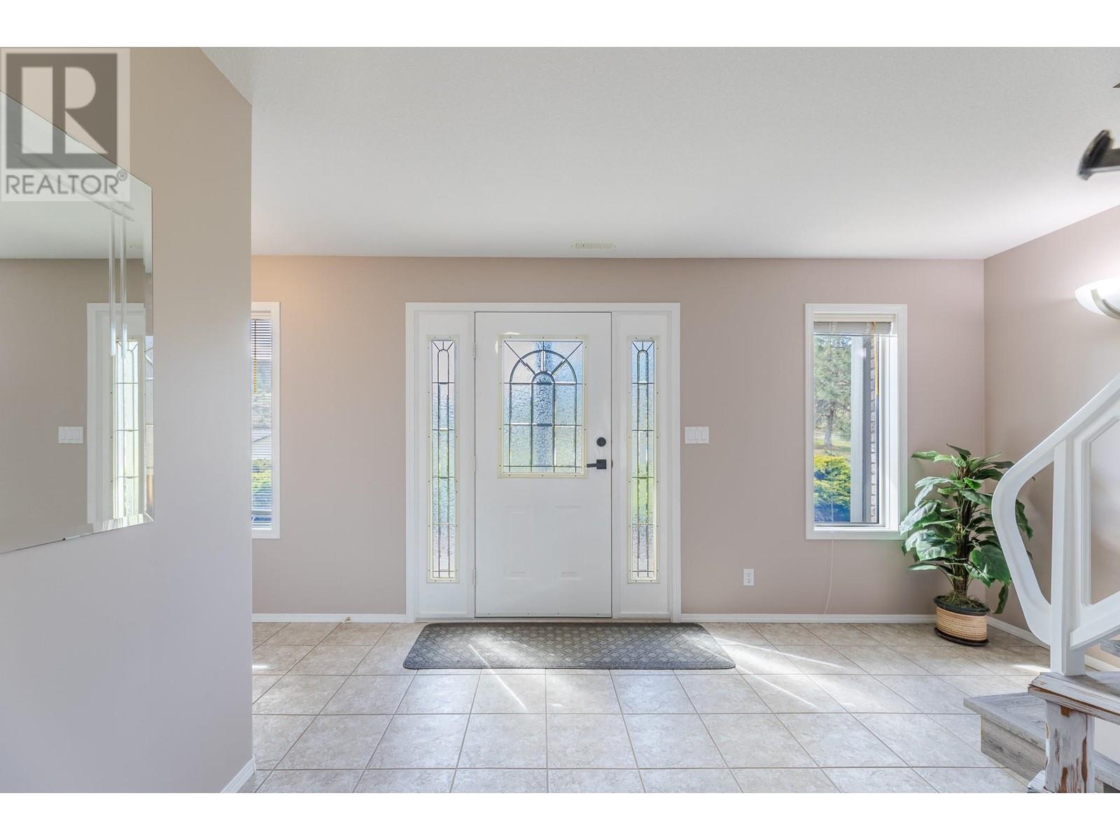
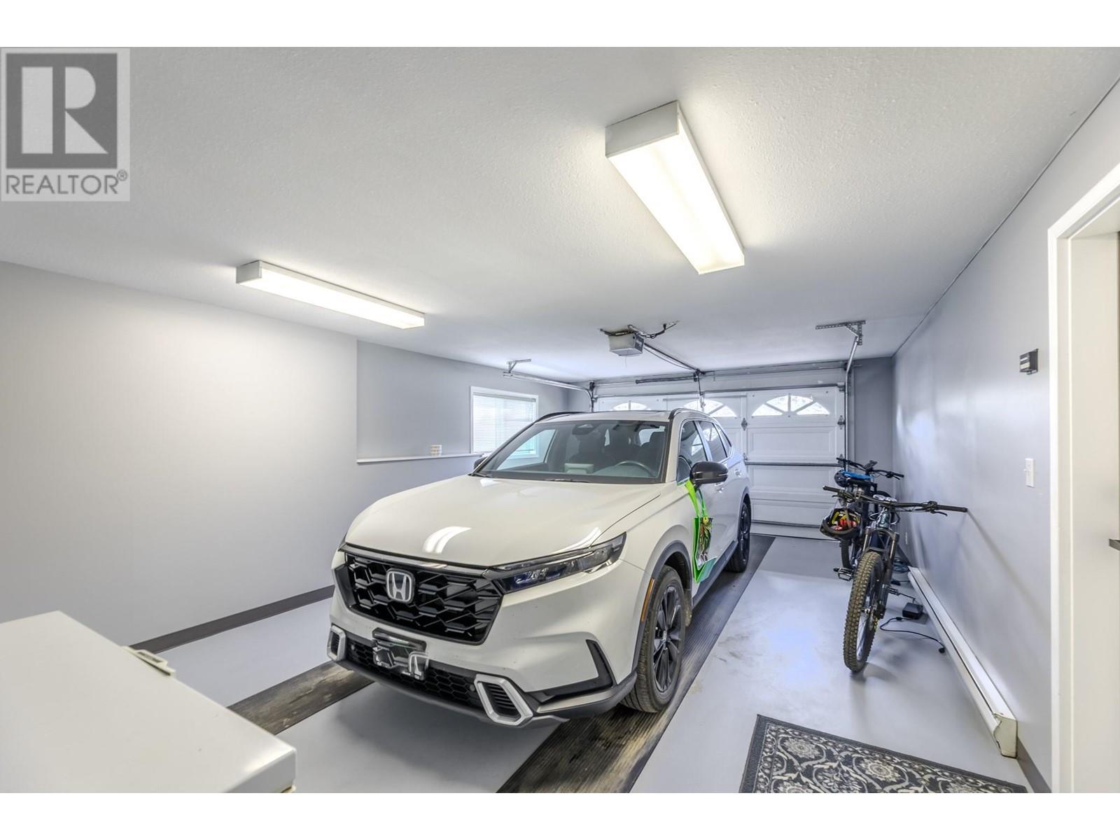
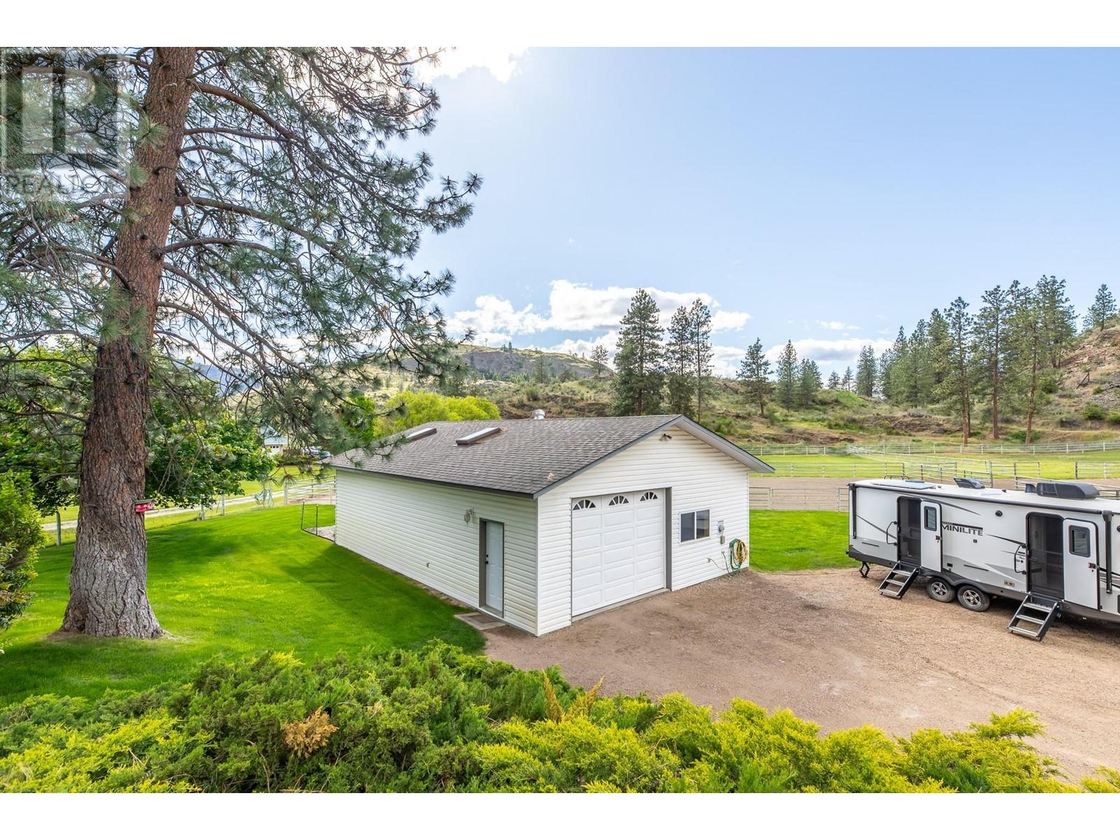
$1,359,000
4062 McLean Creek Road
Okanagan Falls, British Columbia, British Columbia, V0H1R0
MLS® Number: 10347917
Property description
Stunning 4.9 acres of PRISTINE land on coveted McLean Creek Road! This immaculately maintained fenced property boasts a 4 stall barn, tack room, 2 corrals, fenced riding arena, equipment shed, wood shed, hay storage, heated water & a detached & attached garage. Don't own horses? Ideal hobby farm, vineyard/orchard or rural retreat!! This 5 bedroom, 3 bathroom, 3126 sf 2 storey home set on an elevated site offers seclusion & privacy w/ panoramic views in all directions, exuding pride of ownership & sure to please. Only 5 mins to the town of Okanagan Falls & 15 mins to the town of Penticton, this home is rural & country living at its best, inviting you to enjoy the peace & tranquility of the beautiful farms, mountains & wildlife that surround it! You enter the home at grade level in an inviting foyer & proceed upstairs to enjoy the panoramic views from the picture windows & vaulted ceiling in a classy livingroom. The updated bright kitchen features quartz countertops, SS appliances & a sunny breakfast area opening to a large covered entertaining sundeck. Elegant dining room, primary bedroom w/3 pc ensuite, 2 more bedrooms & full 3pc main bath & brand new open deck complete this level. With it's own rear entrance, the ground level is ideal for a future suite or for creating a mother in-law or guest suite, as well as boasting a huge bright living area w/ stand alone wood stove, 2 add'l bedrooms, den, storage & utility rooms, laundry & 4 pc bath. Come and view today!
Building information
Type
*****
Constructed Date
*****
Construction Style Attachment
*****
Cooling Type
*****
Half Bath Total
*****
Heating Fuel
*****
Heating Type
*****
Size Interior
*****
Stories Total
*****
Utility Water
*****
Land information
Acreage
*****
Sewer
*****
Size Irregular
*****
Size Total
*****
Rooms
Main level
Living room
*****
Bedroom
*****
Den
*****
Foyer
*****
Laundry room
*****
Storage
*****
Utility room
*****
4pc Bathroom
*****
Second level
Kitchen
*****
Living room
*****
Dining room
*****
Primary Bedroom
*****
Bedroom
*****
Bedroom
*****
Dining nook
*****
3pc Bathroom
*****
3pc Ensuite bath
*****
Bedroom
*****
Main level
Living room
*****
Bedroom
*****
Den
*****
Foyer
*****
Laundry room
*****
Storage
*****
Utility room
*****
4pc Bathroom
*****
Second level
Kitchen
*****
Living room
*****
Dining room
*****
Primary Bedroom
*****
Bedroom
*****
Bedroom
*****
Dining nook
*****
3pc Bathroom
*****
3pc Ensuite bath
*****
Bedroom
*****
Main level
Living room
*****
Bedroom
*****
Den
*****
Foyer
*****
Laundry room
*****
Storage
*****
Utility room
*****
4pc Bathroom
*****
Second level
Kitchen
*****
Living room
*****
Dining room
*****
Primary Bedroom
*****
Bedroom
*****
Bedroom
*****
Courtesy of Skaha Realty Group Inc.
Book a Showing for this property
Please note that filling out this form you'll be registered and your phone number without the +1 part will be used as a password.
