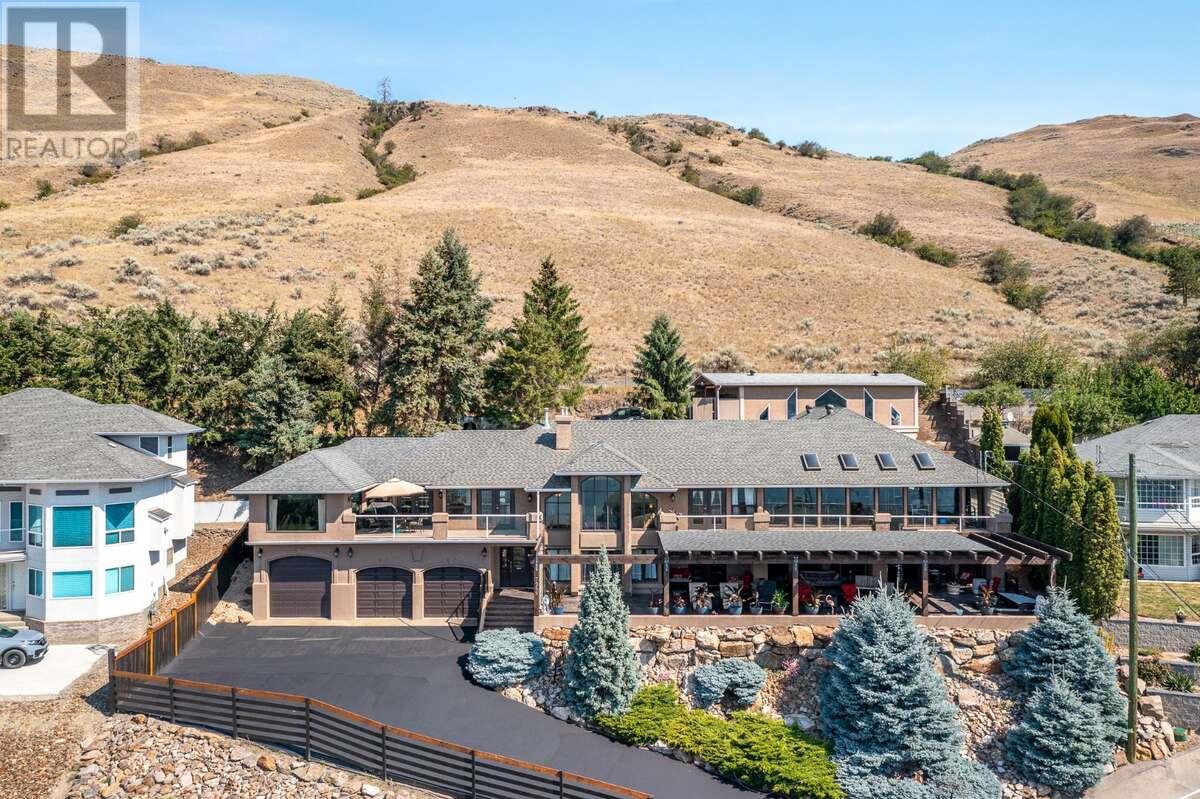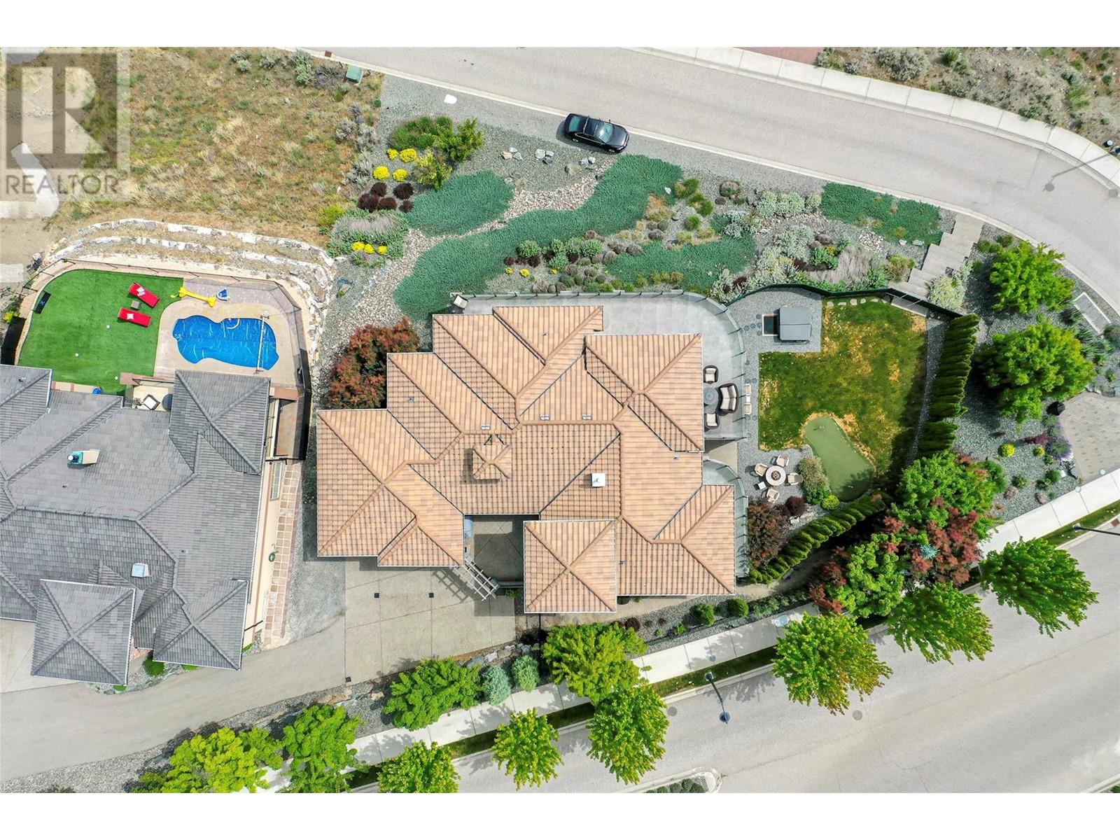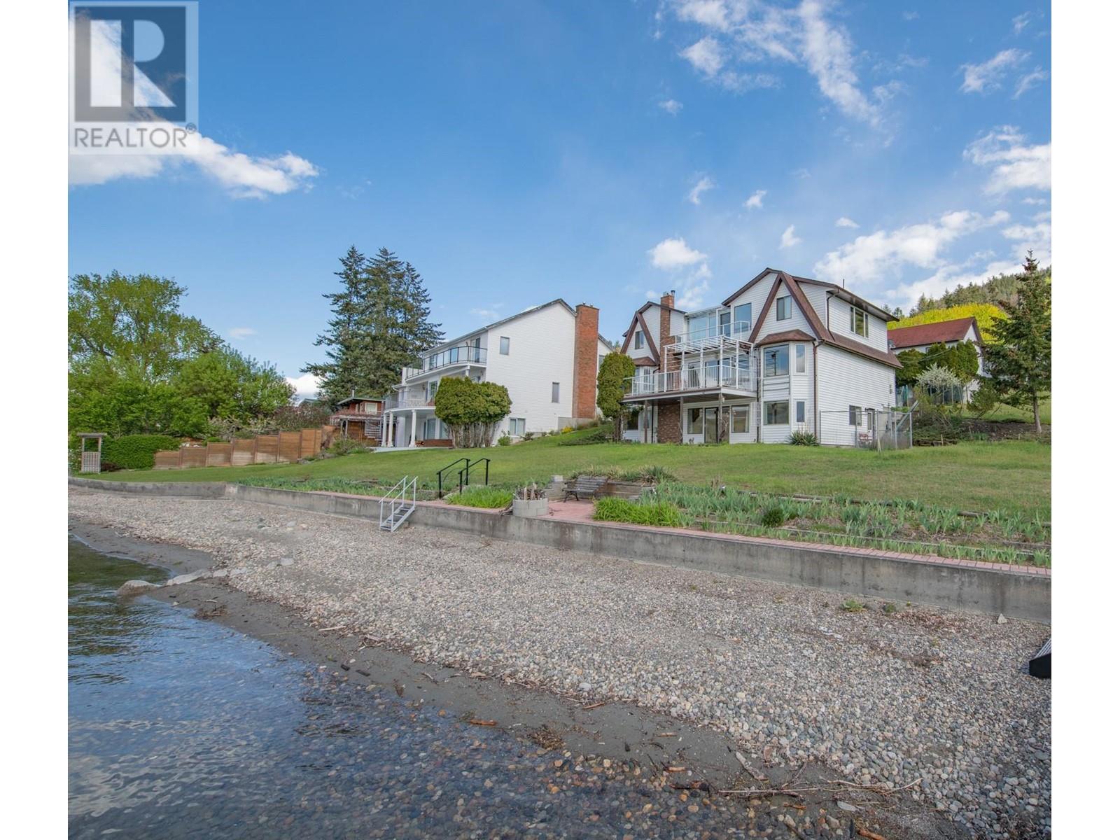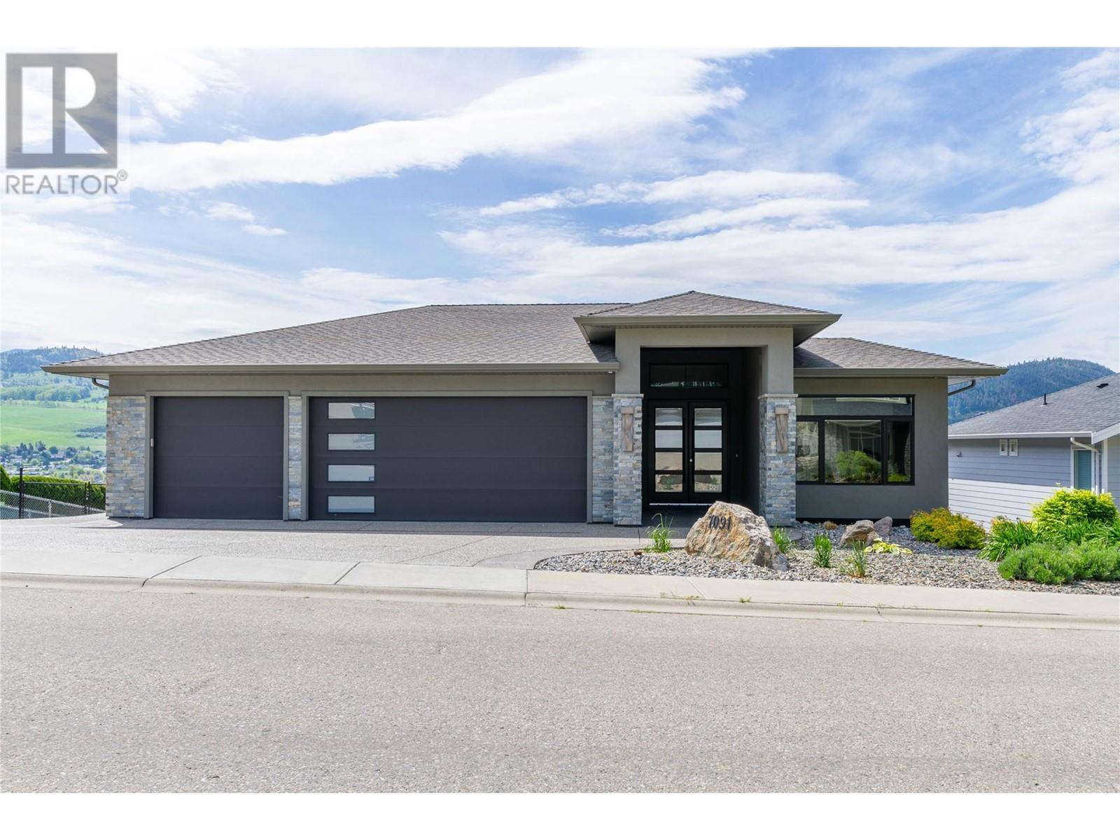Free account required
Unlock the full potential of your property search with a free account! Here's what you'll gain immediate access to:
- Exclusive Access to Every Listing
- Personalized Search Experience
- Favorite Properties at Your Fingertips
- Stay Ahead with Email Alerts
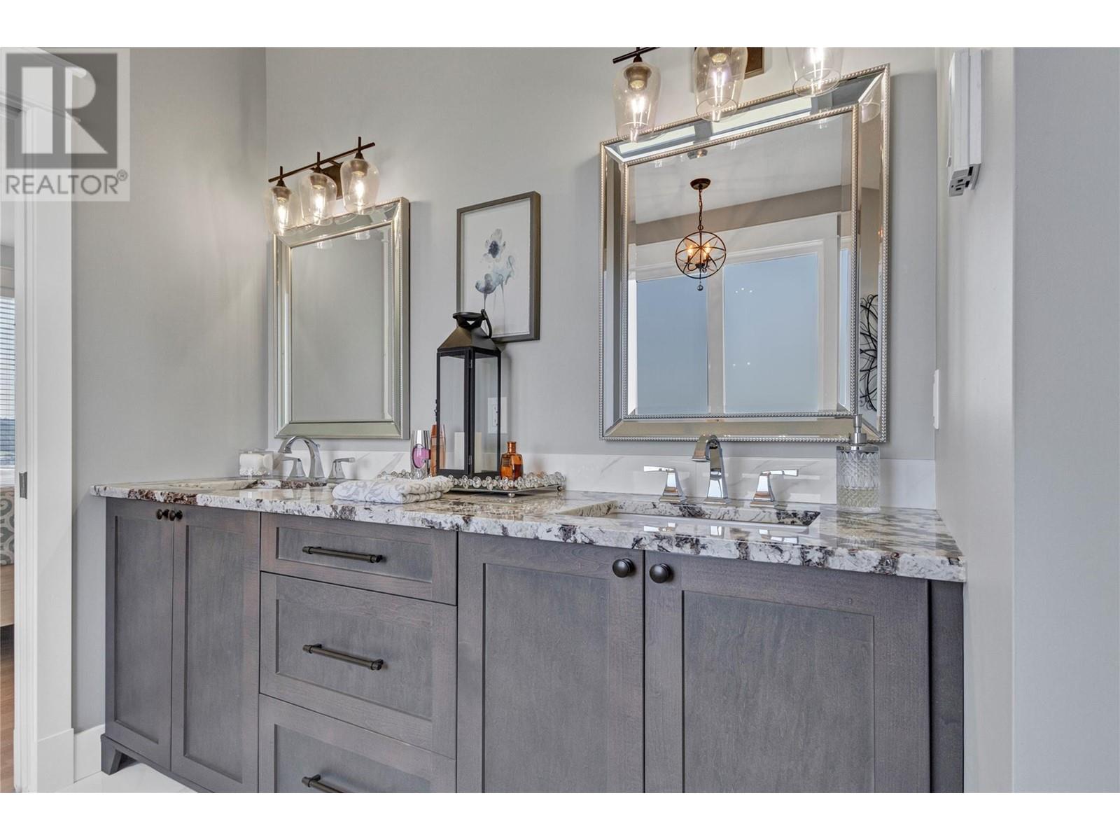
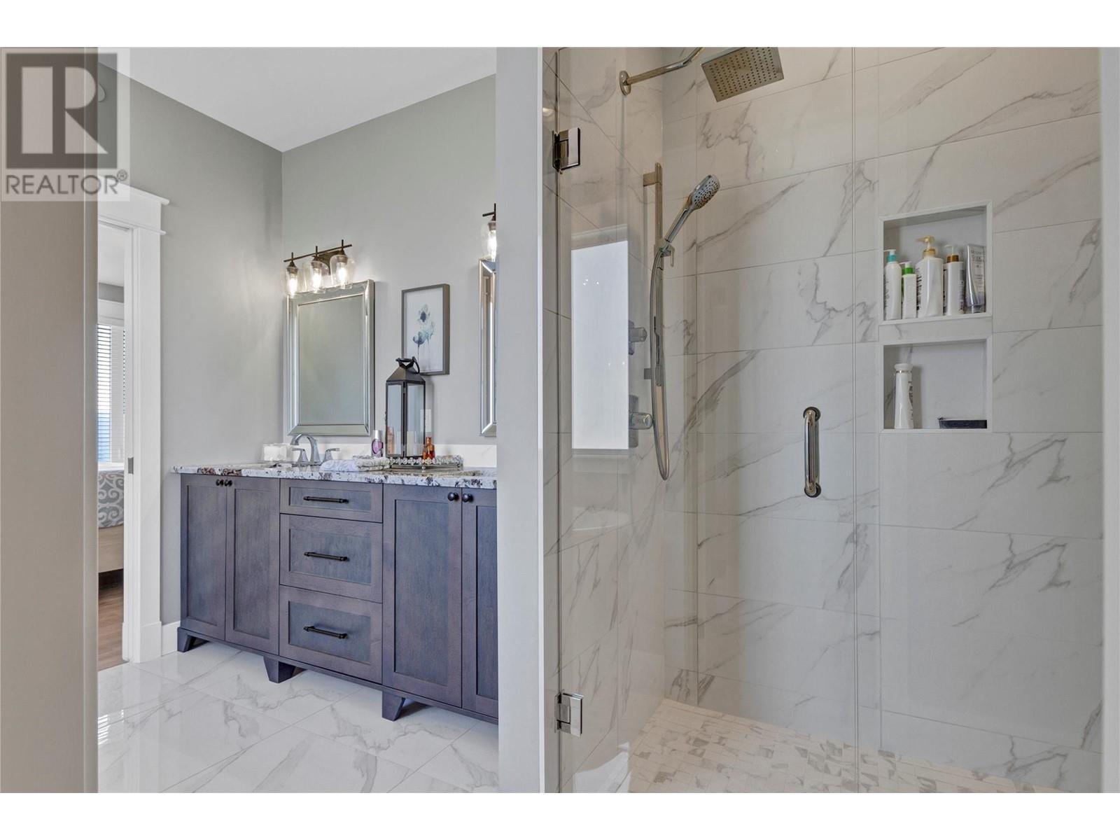

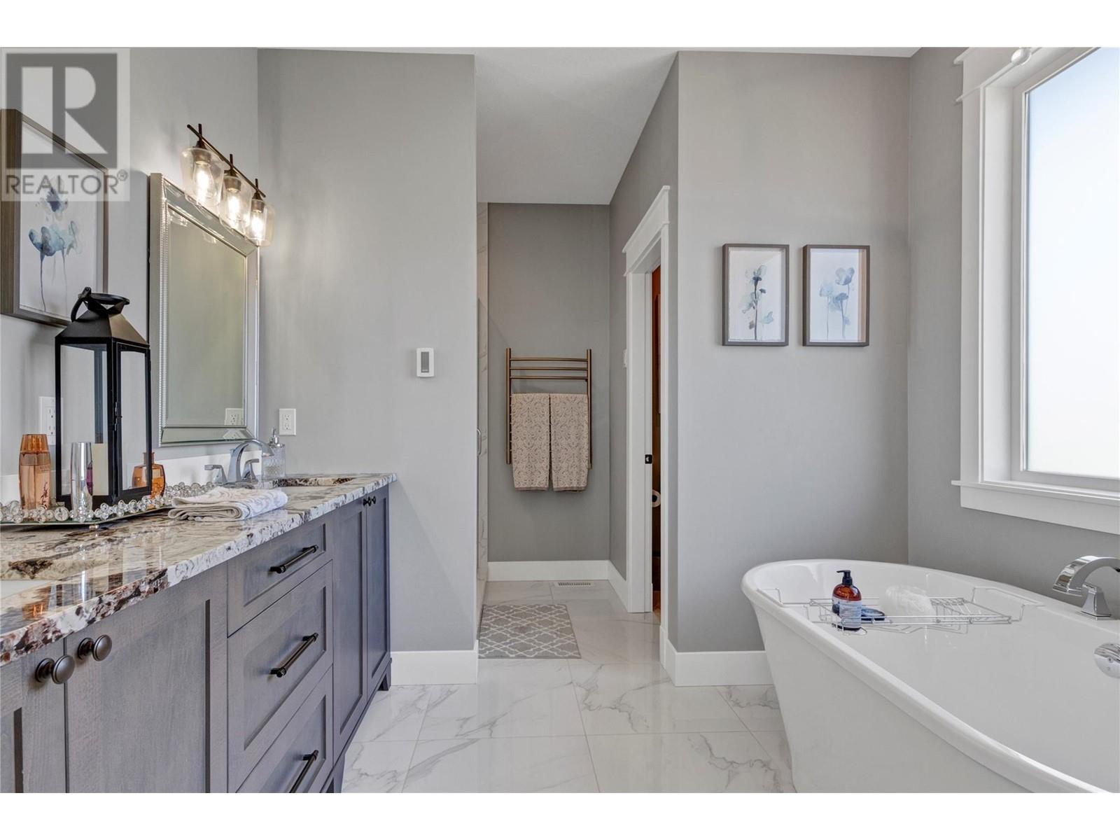
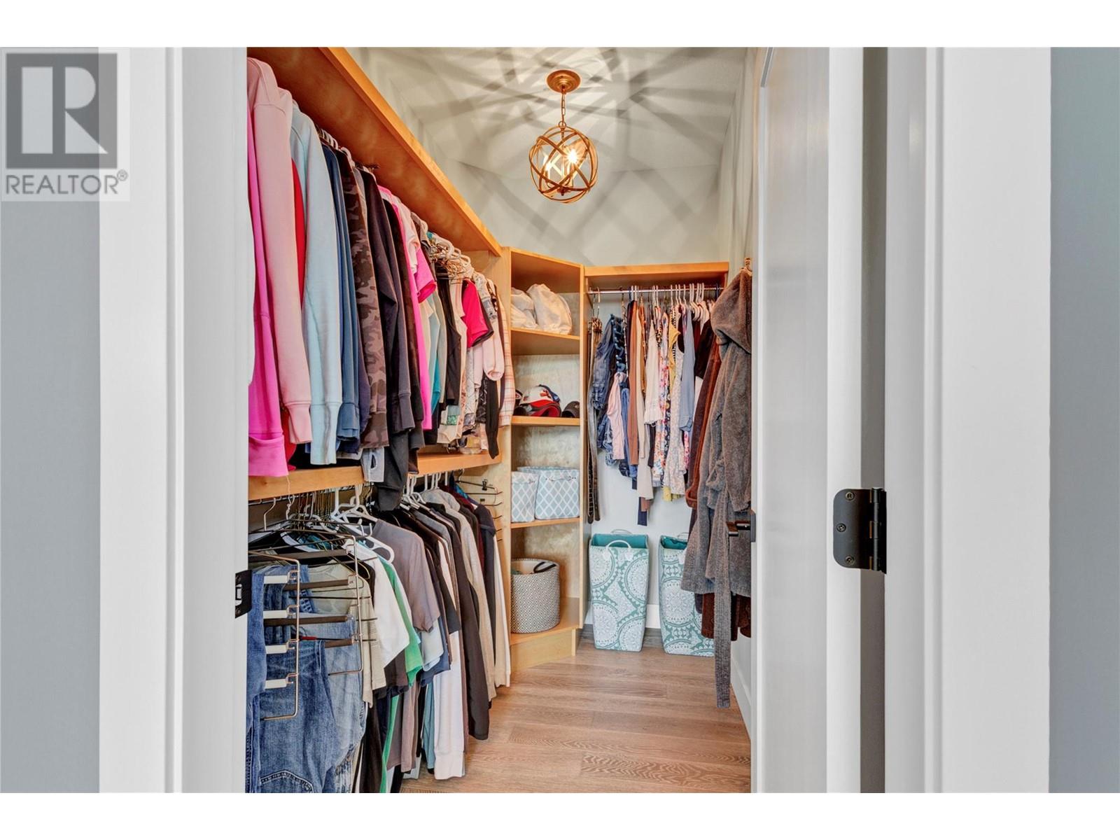
$1,879,900
304 Silversage Bluff Lane
Vernon, British Columbia, British Columbia, V1H2J7
MLS® Number: 10347868
Property description
This exclusive gated subdivision is nestled amongst the hillside vineyards overlooking Okanagan Lake. The Watermark gated community is located within The Rise development & offers tremendous city & Lake Views, as well as a Fred Couples signature golf course - which includes a brand new restaurant and conference centre. With New Home Warranty still in place, this four bedroom 3.5 bath stunning rancher w/ walkout basement, 3 car garage & lovely pool area is a wonderful home base to take advantage of all the surrounding amenities. As you walk through the courtyard entrance & into the home you will be amazed by the spectacular Lake Views, accented by 17 ft ceilings in the foyer, 11 ft ceilings in the living room and 9 ft ceilings throughout the rest of the home. The kitchen is sure to please with high-end granite countertops, quality built cabinets & appliances, & lots of space, even a Butler’s pantry! Enjoy barbecuing on the front deck overlooking the pool and lake, and when you’re ready to retire, the spacious primary bedroom suite will draw you in for relaxation with a spa-like ensuite & large walk-in closet. The lower floor is where a lot of good times will happen... enjoy a movie in the media room, hang out in the family room, play a game of pool, or revel in the resort vibes of the gorgeous and private backyard - complete with pool, hot tub, outdoor kitchen and bonus sauna room with two piece bathroom. Come view this incredible Okanagan property while it’s still available!
Building information
Type
*****
Appliances
*****
Architectural Style
*****
Basement Type
*****
Constructed Date
*****
Construction Style Attachment
*****
Cooling Type
*****
Exterior Finish
*****
Fireplace Fuel
*****
Fireplace Present
*****
Fireplace Type
*****
Fire Protection
*****
Flooring Type
*****
Half Bath Total
*****
Heating Fuel
*****
Heating Type
*****
Roof Material
*****
Roof Style
*****
Size Interior
*****
Stories Total
*****
Utility Water
*****
Land information
Amenities
*****
Fence Type
*****
Landscape Features
*****
Sewer
*****
Size Frontage
*****
Size Irregular
*****
Size Total
*****
Rooms
Main level
Foyer
*****
Living room
*****
Kitchen
*****
Dining room
*****
Primary Bedroom
*****
5pc Ensuite bath
*****
Bedroom
*****
3pc Bathroom
*****
Laundry room
*****
Basement
Recreation room
*****
Family room
*****
Media
*****
Dining nook
*****
Bedroom
*****
Bedroom
*****
4pc Bathroom
*****
Sauna
*****
2pc Bathroom
*****
Main level
Foyer
*****
Living room
*****
Kitchen
*****
Dining room
*****
Primary Bedroom
*****
5pc Ensuite bath
*****
Bedroom
*****
3pc Bathroom
*****
Laundry room
*****
Basement
Recreation room
*****
Family room
*****
Media
*****
Dining nook
*****
Bedroom
*****
Bedroom
*****
4pc Bathroom
*****
Sauna
*****
2pc Bathroom
*****
Main level
Foyer
*****
Living room
*****
Kitchen
*****
Dining room
*****
Primary Bedroom
*****
5pc Ensuite bath
*****
Bedroom
*****
3pc Bathroom
*****
Laundry room
*****
Basement
Recreation room
*****
Family room
*****
Media
*****
Dining nook
*****
Bedroom
*****
Courtesy of Royal LePage Downtown Realty
Book a Showing for this property
Please note that filling out this form you'll be registered and your phone number without the +1 part will be used as a password.



