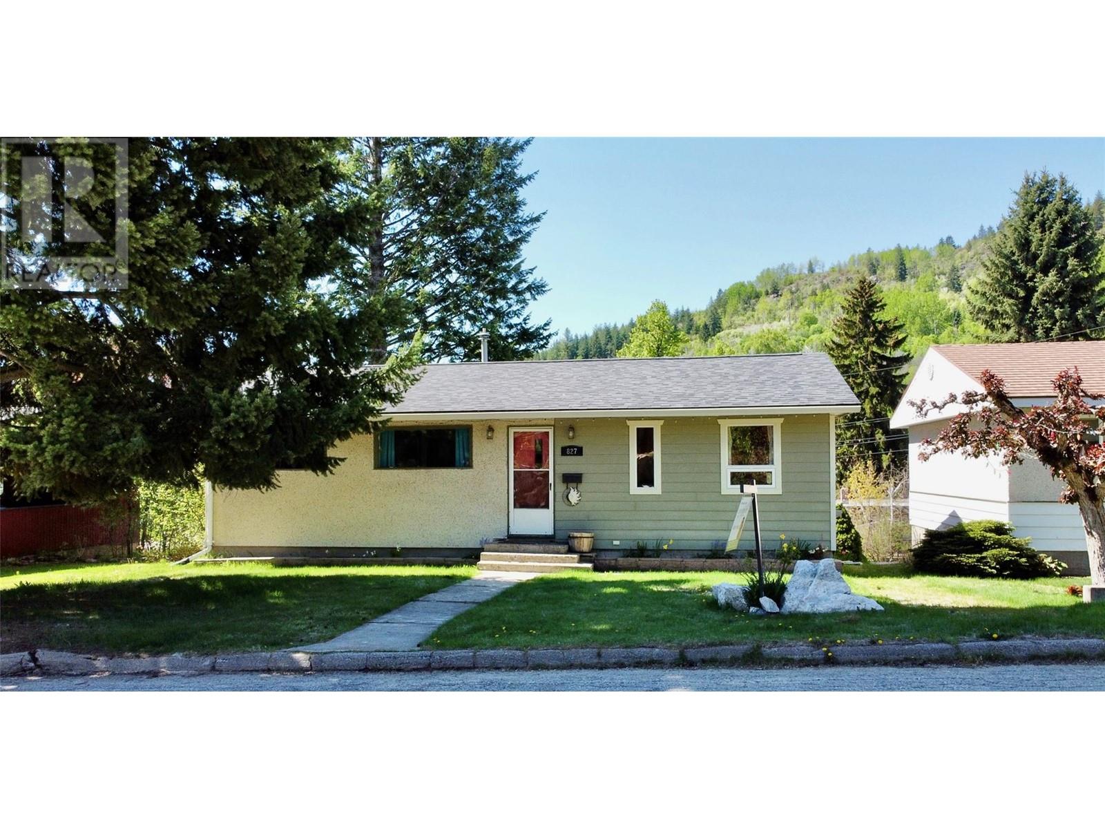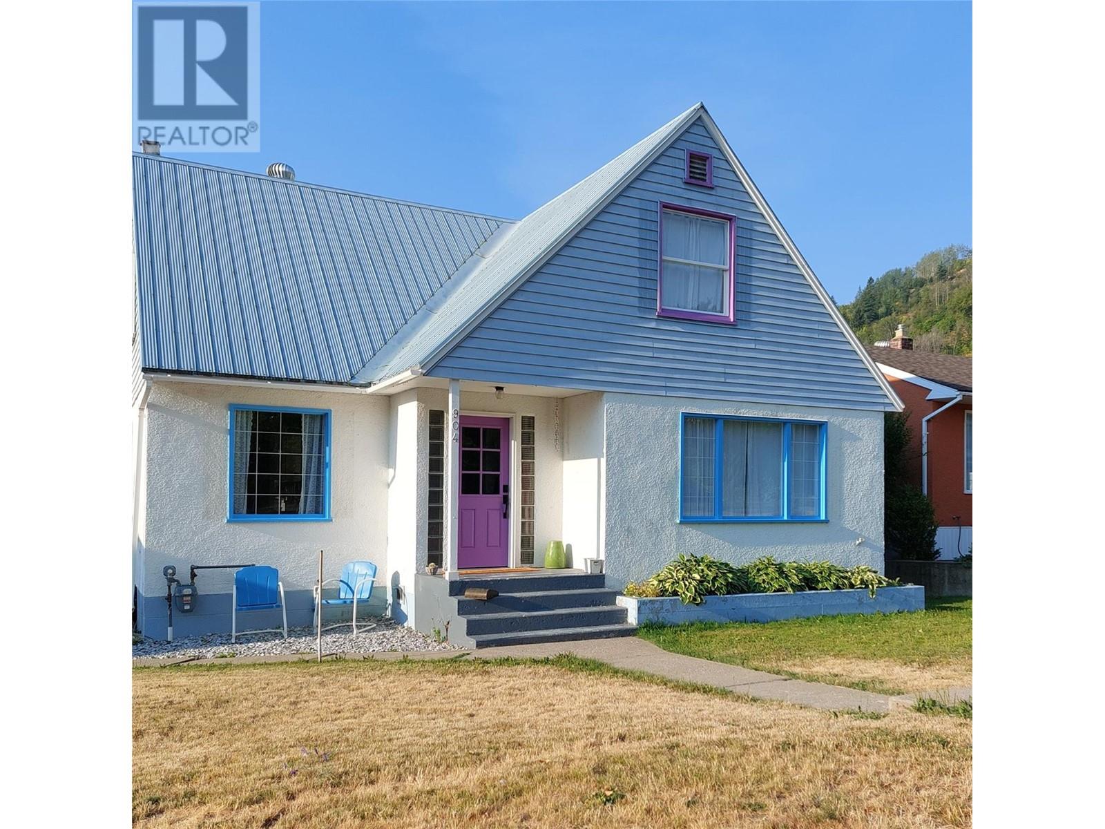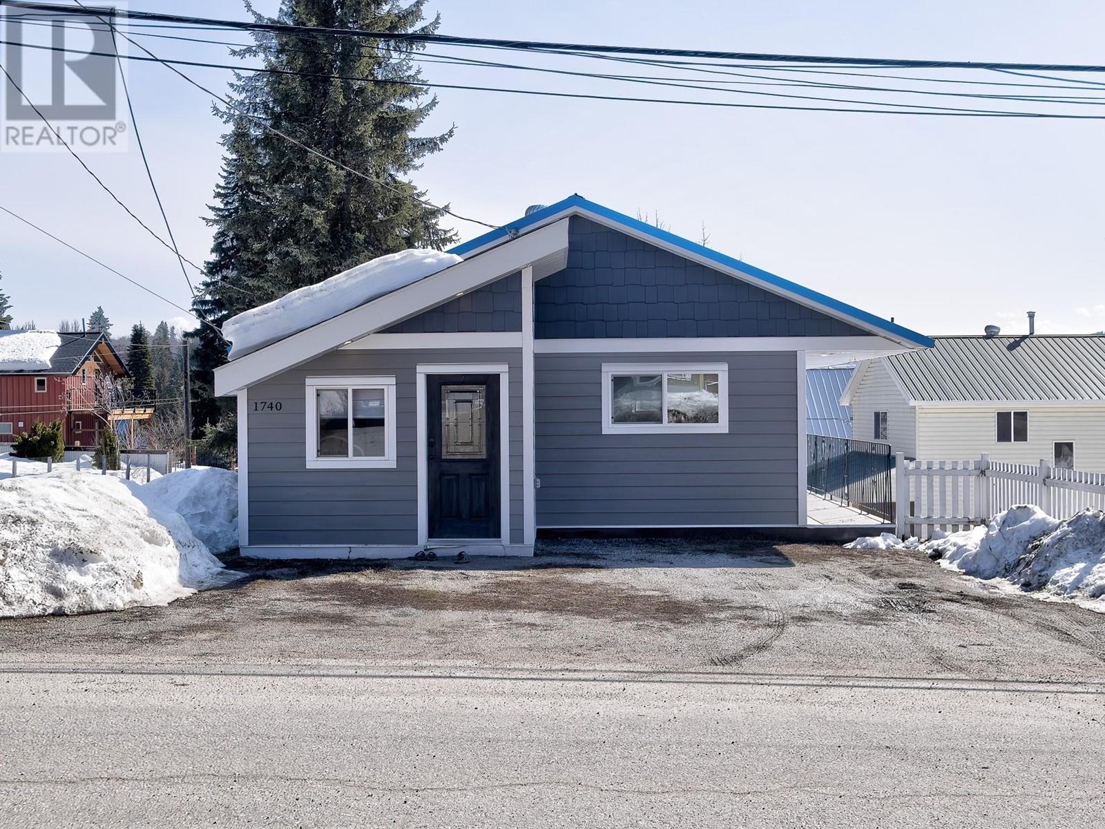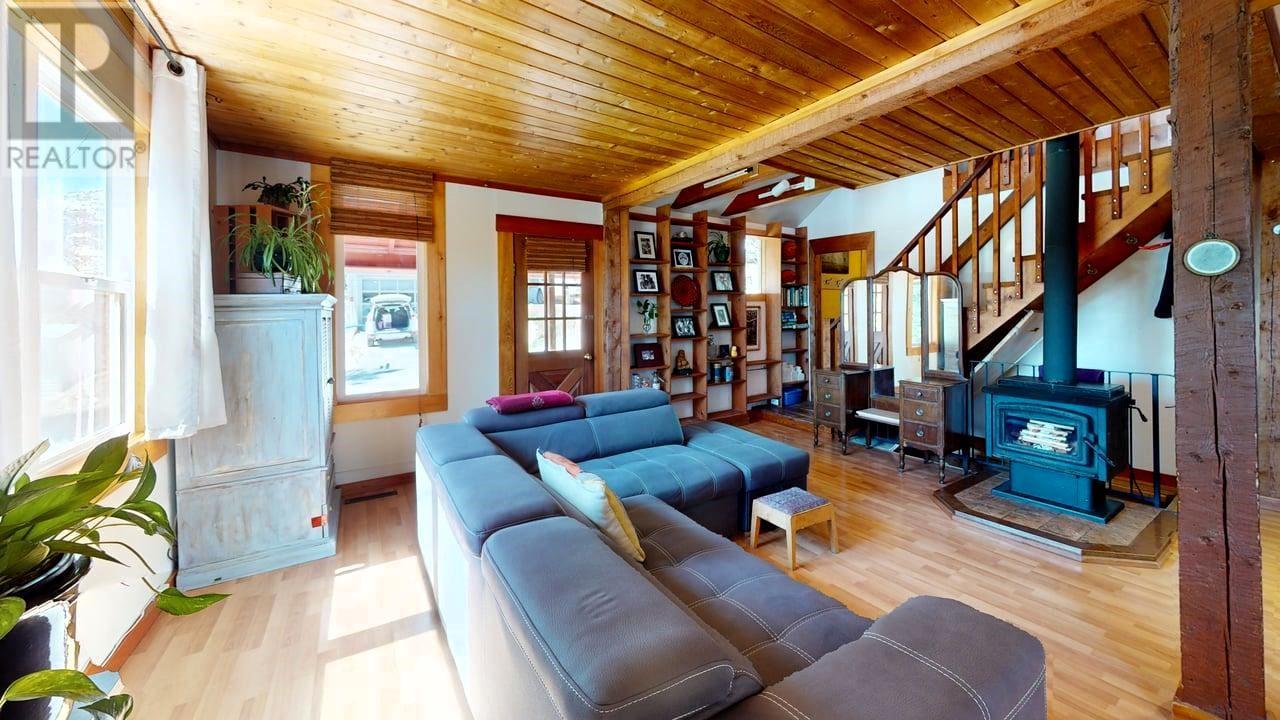Free account required
Unlock the full potential of your property search with a free account! Here's what you'll gain immediate access to:
- Exclusive Access to Every Listing
- Personalized Search Experience
- Favorite Properties at Your Fingertips
- Stay Ahead with Email Alerts
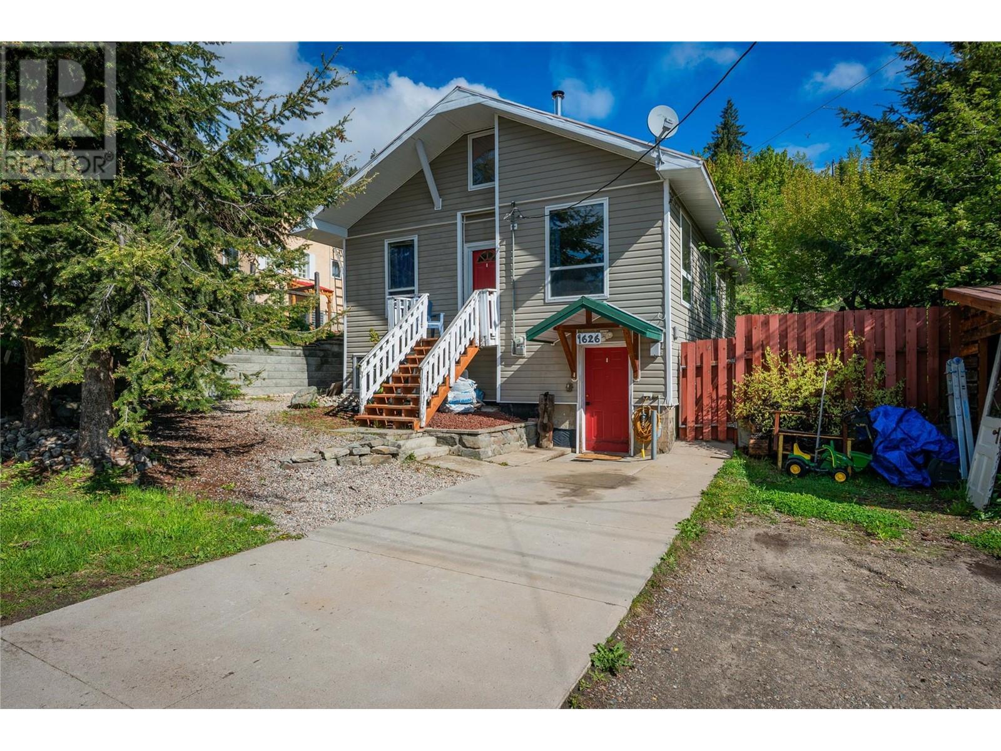
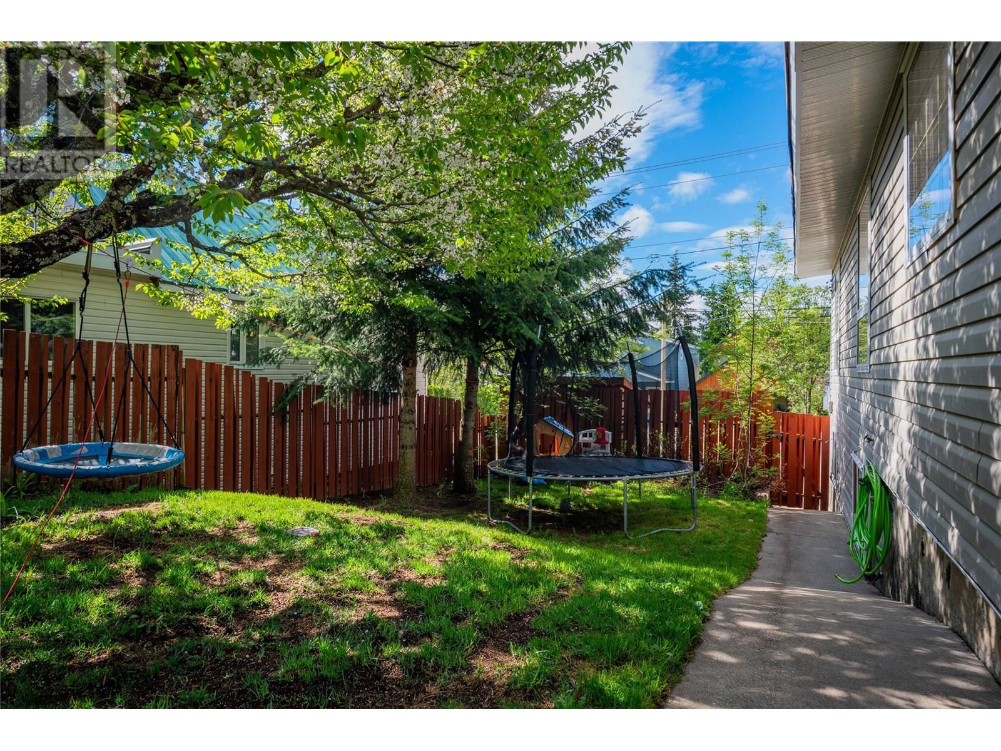
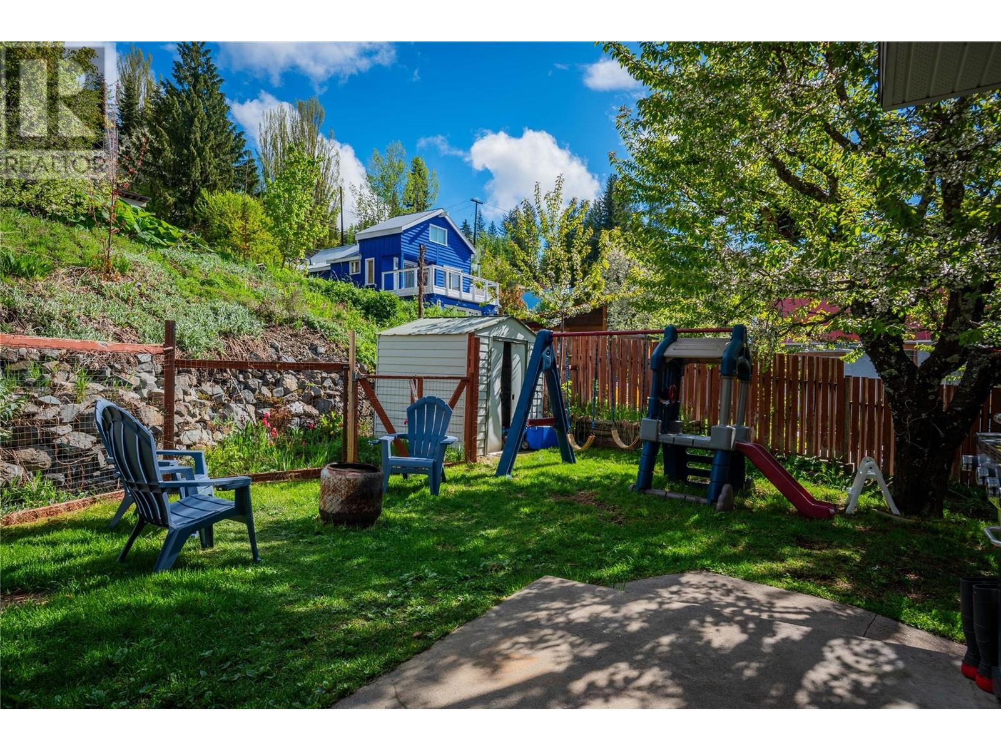
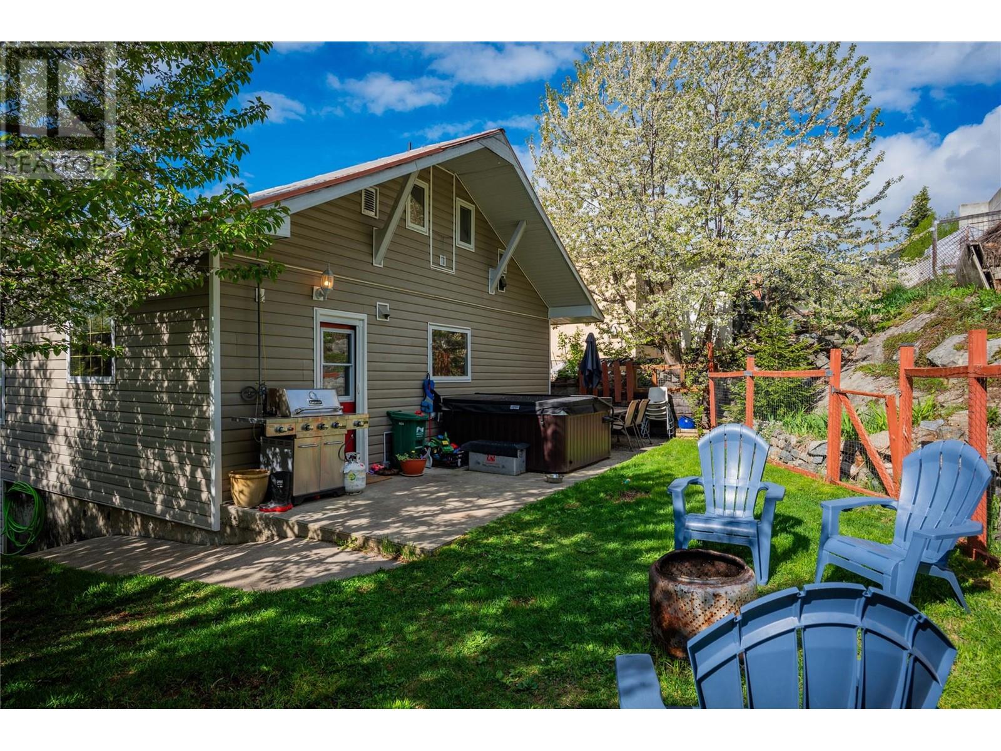
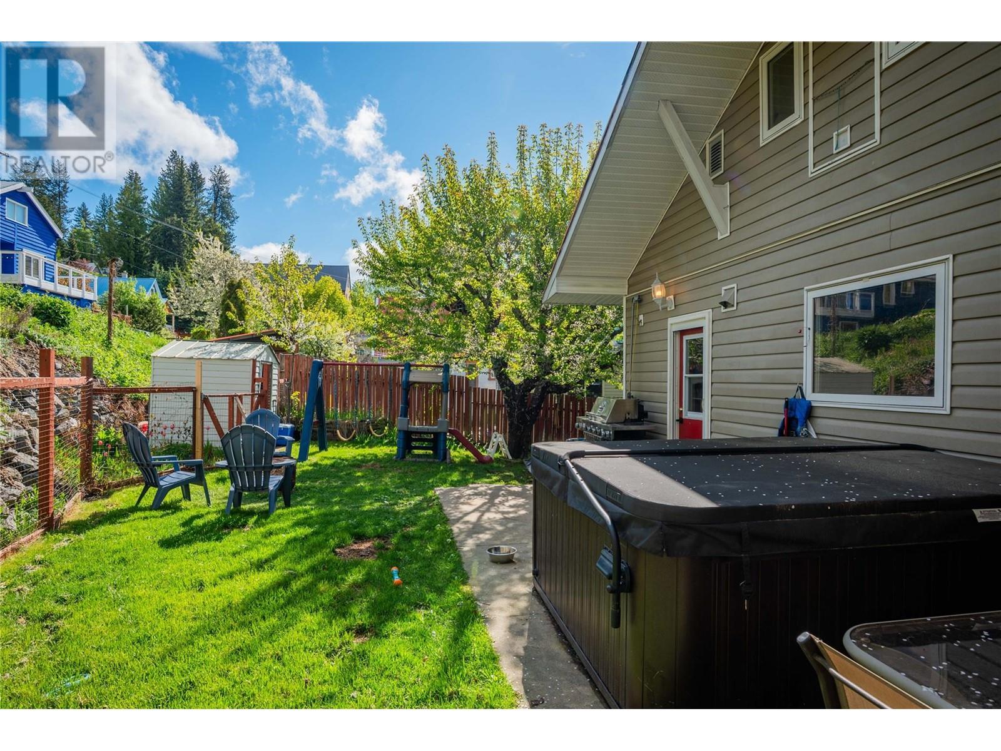
$579,000
1626 Leroi Avenue
Rossland, British Columbia, British Columbia, V0G1Y0
MLS® Number: 10347804
Property description
Ideally situated in the heart of Rossland, this thoughtfully designed home offers a versatile layout perfect for a range of lifestyles. The main floor features soaring ceilings, an open-concept living space filled with natural light, and two generously sized bedrooms—one of which offers direct access to a convenient walk-through bathroom. A unique loft space adds flexibility and charm, currently used as a children’s playroom but easily adaptable to your needs. The lower level offers even more functionality, with a cozy rec room, a third bedroom complete with a private ensuite, and ample storage throughout. Step outside to a fully fenced, low-maintenance backyard with a hot tub—ideal for relaxing after a day on the trails or slopes. Ample parking adds everyday convenience and rounds out this well-appointed property. Whether you're upsizing, relocating, or investing in a home that balances comfort and potential, this property is well worth a look.
Building information
Type
*****
Architectural Style
*****
Constructed Date
*****
Construction Style Attachment
*****
Construction Style Split Level
*****
Fireplace Fuel
*****
Fireplace Present
*****
Fireplace Type
*****
Half Bath Total
*****
Heating Fuel
*****
Heating Type
*****
Roof Material
*****
Roof Style
*****
Size Interior
*****
Stories Total
*****
Utility Water
*****
Land information
Sewer
*****
Size Irregular
*****
Size Total
*****
Rooms
Main level
Kitchen
*****
Dining room
*****
Living room
*****
Other
*****
Bedroom
*****
Full bathroom
*****
Bedroom
*****
Basement
Recreation room
*****
Storage
*****
Other
*****
Primary Bedroom
*****
Other
*****
Full ensuite bathroom
*****
Second level
Loft
*****
Main level
Kitchen
*****
Dining room
*****
Living room
*****
Other
*****
Bedroom
*****
Full bathroom
*****
Bedroom
*****
Basement
Recreation room
*****
Storage
*****
Other
*****
Primary Bedroom
*****
Other
*****
Full ensuite bathroom
*****
Second level
Loft
*****
Courtesy of RE/MAX All Pro Realty
Book a Showing for this property
Please note that filling out this form you'll be registered and your phone number without the +1 part will be used as a password.
