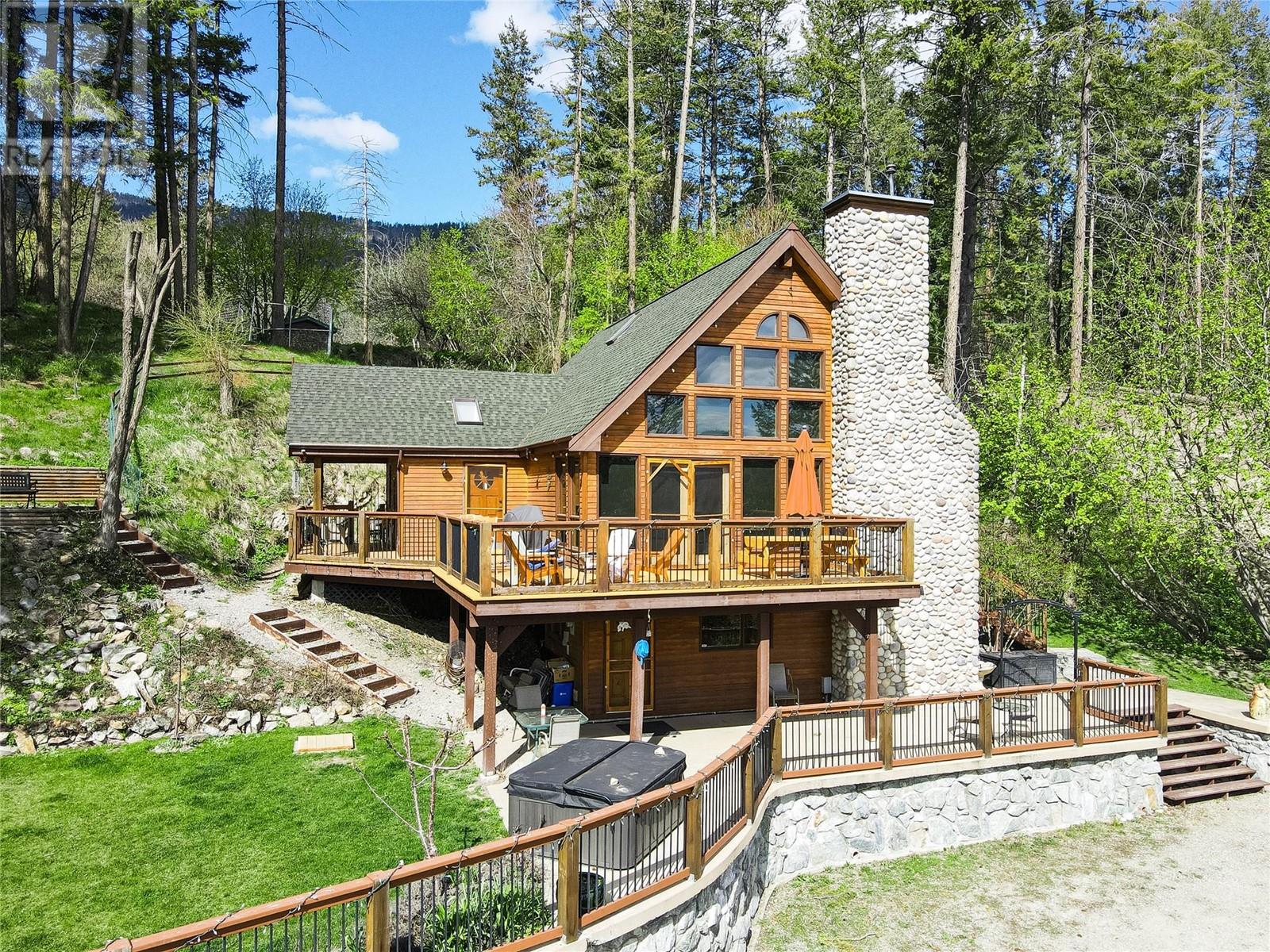Free account required
Unlock the full potential of your property search with a free account! Here's what you'll gain immediate access to:
- Exclusive Access to Every Listing
- Personalized Search Experience
- Favorite Properties at Your Fingertips
- Stay Ahead with Email Alerts

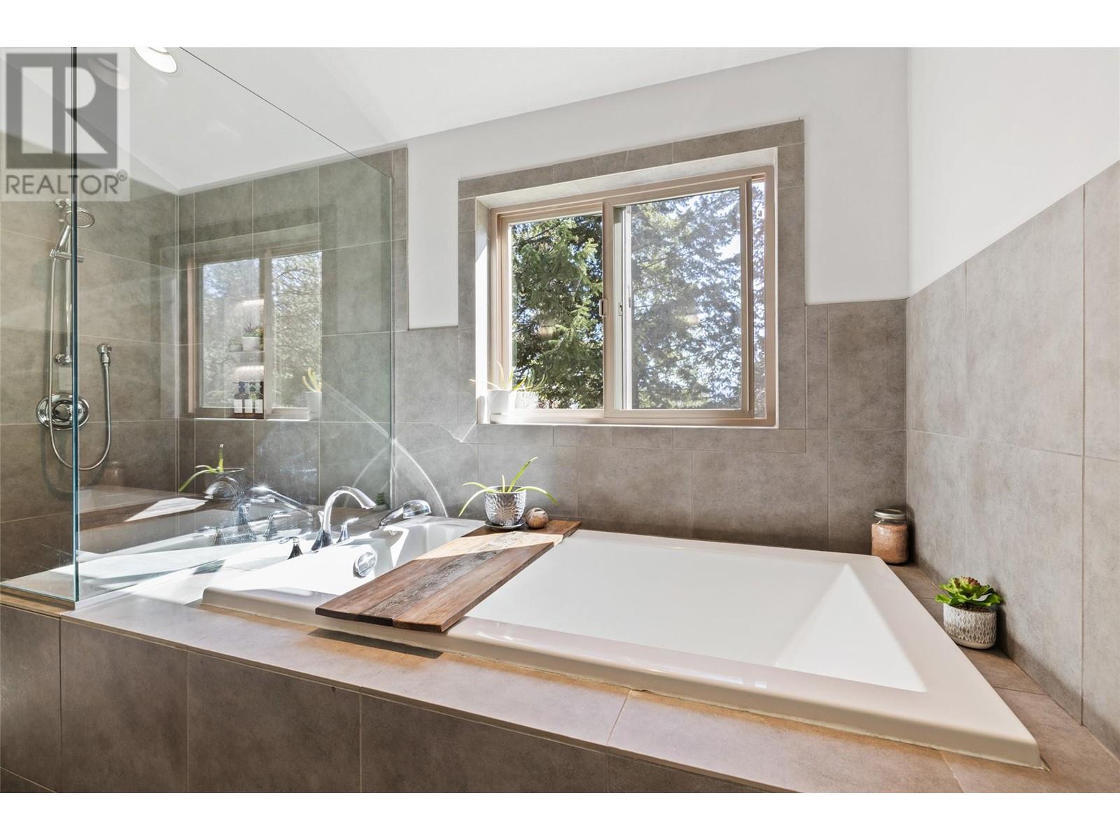
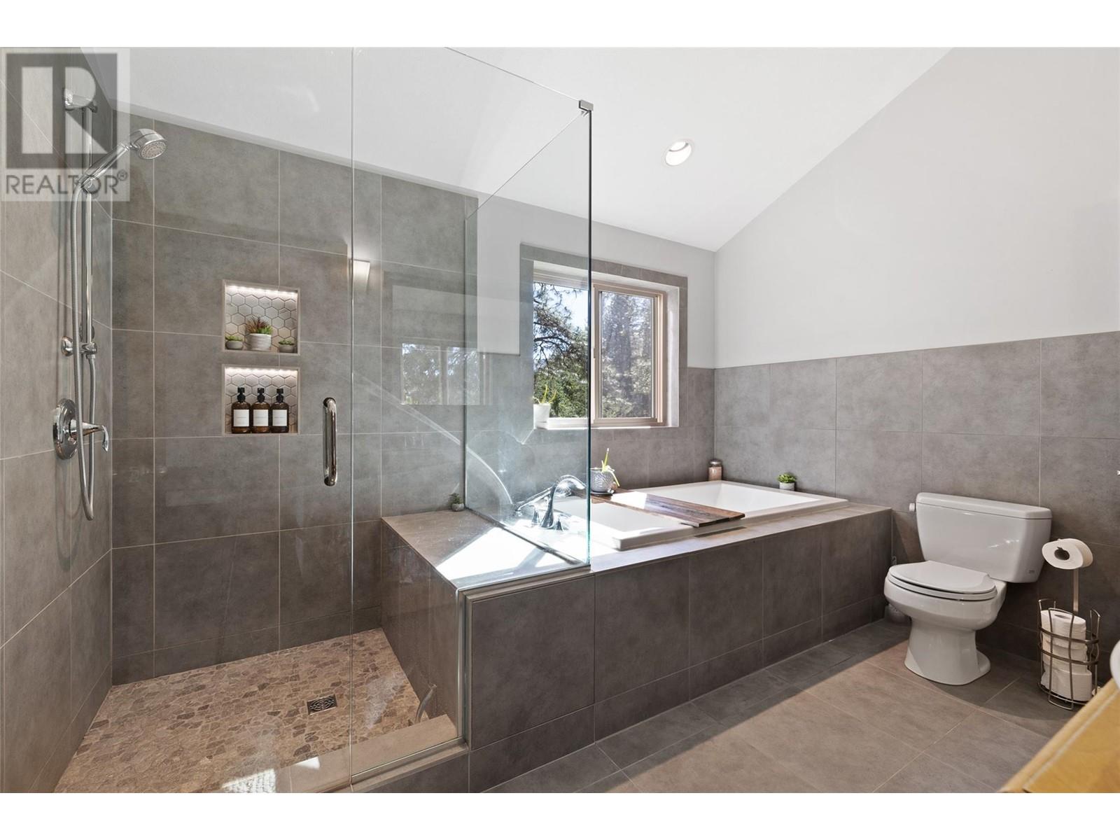
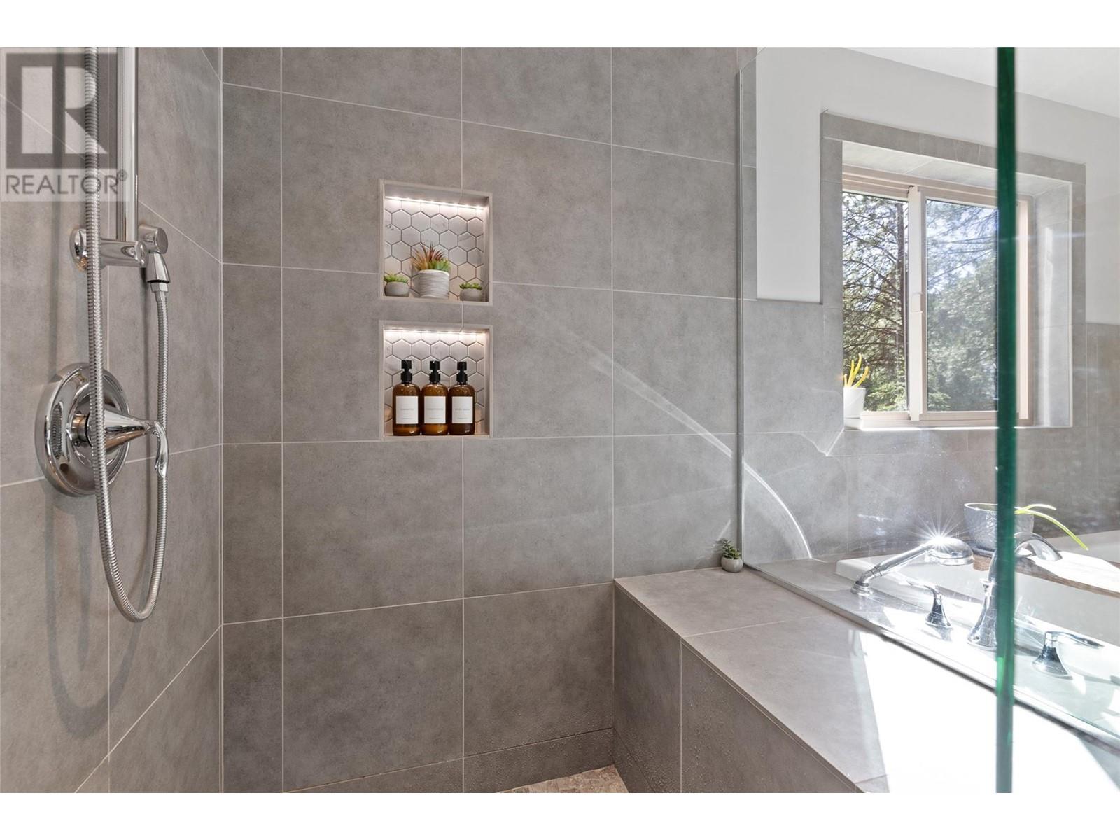
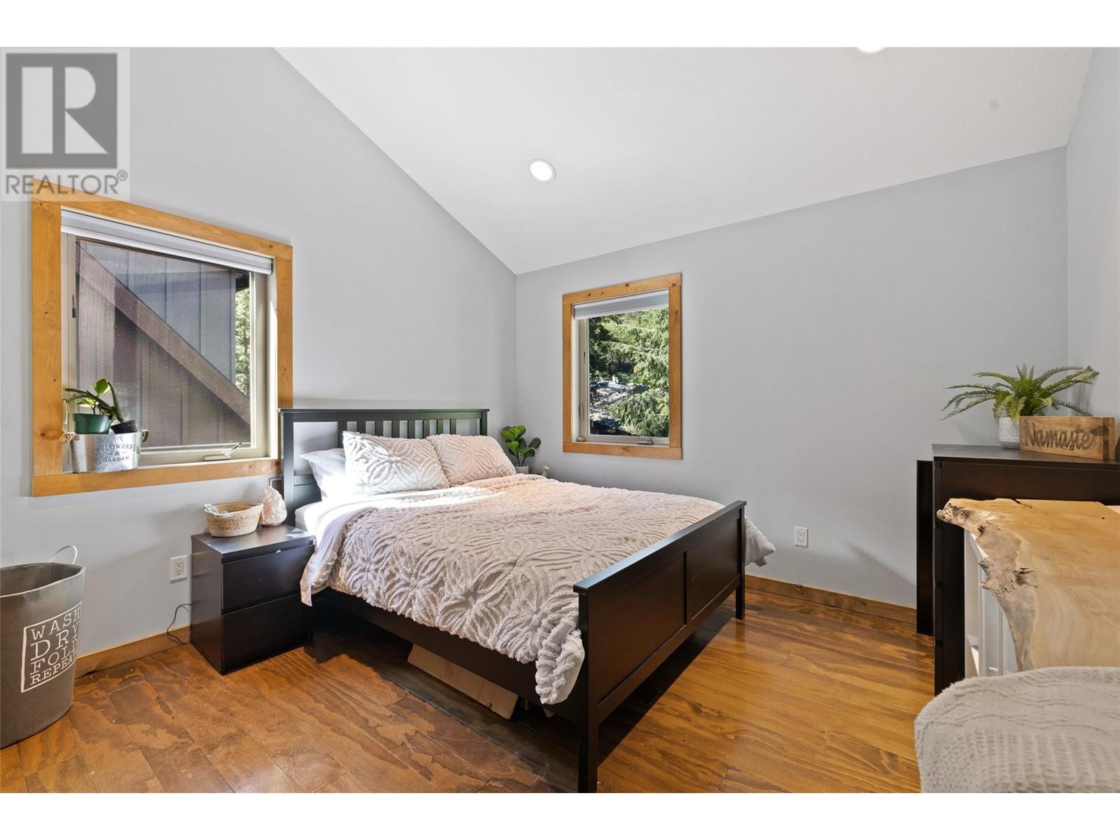
$1,149,000
10231 Columbia Way
Vernon, British Columbia, British Columbia, V1H2B6
MLS® Number: 10347725
Property description
Tucked away at the end of a cul-de-sac, this immaculate 3-storey lake view home offers the perfect blend of elegance and rustic charm on a generous 0.31-acre lot. Designed with function and style in mind, the main home features 5 bedrooms plus a den, while a fully self-contained 1-bedroom suite sits above the detached oversized garage, perfect for guests or passive income. Rich wood accents and an open-concept layout create a warm atmosphere throughout. The gourmet kitchen is equipped with quality appliances, a large island, and a stylish barn-door pantry, making it ideal for everyday living and entertaining. The A-frame primary bedroom is a retreat, complete with a private balcony, sitting area, and cheater-style 5-piece ensuite. A unique custom feature includes two bedrooms cleverly connected by hidden access above the closets. Outdoors, enjoy tranquility options from an expansive lake view deck, breezeway-covered sitting area, or a covered walk-out patio that invites relaxation and gatherings. The garage boasts high bay doors, providing room for vehicles and toys alike, and there's plenty of driveway space with RV parking. Find easy access to hiking, biking, and recreation trails, and a boat launch across the road... this location is ideal for outdoor enthusiasts, offering tranquility with easy access to rural amenities, while remaining only 30 minutes to town. This exceptional property is more than a home, it's a lifestyle. Don't miss your chance to make it yours.
Building information
Type
*****
Appliances
*****
Architectural Style
*****
Basement Type
*****
Constructed Date
*****
Construction Style Attachment
*****
Construction Style Split Level
*****
Cooling Type
*****
Exterior Finish
*****
Fireplace Present
*****
Fireplace Type
*****
Fire Protection
*****
Flooring Type
*****
Half Bath Total
*****
Heating Fuel
*****
Heating Type
*****
Roof Material
*****
Roof Style
*****
Size Interior
*****
Stories Total
*****
Utility Water
*****
Land information
Access Type
*****
Amenities
*****
Fence Type
*****
Landscape Features
*****
Sewer
*****
Size Irregular
*****
Size Total
*****
Rooms
Additional Accommodation
Living room
*****
Kitchen
*****
Primary Bedroom
*****
Full bathroom
*****
Main level
Den
*****
2pc Bathroom
*****
Kitchen
*****
Dining room
*****
Living room
*****
Foyer
*****
Basement
Recreation room
*****
Utility room
*****
4pc Bathroom
*****
Bedroom
*****
Bedroom
*****
Storage
*****
Second level
Primary Bedroom
*****
5pc Ensuite bath
*****
Bedroom
*****
Bedroom
*****
Additional Accommodation
Living room
*****
Kitchen
*****
Primary Bedroom
*****
Full bathroom
*****
Main level
Den
*****
2pc Bathroom
*****
Kitchen
*****
Dining room
*****
Living room
*****
Foyer
*****
Basement
Recreation room
*****
Utility room
*****
4pc Bathroom
*****
Bedroom
*****
Bedroom
*****
Storage
*****
Second level
Primary Bedroom
*****
5pc Ensuite bath
*****
Bedroom
*****
Bedroom
*****
Additional Accommodation
Living room
*****
Kitchen
*****
Primary Bedroom
*****
Full bathroom
*****
Main level
Den
*****
2pc Bathroom
*****
Kitchen
*****
Dining room
*****
Living room
*****
Foyer
*****
Courtesy of Oakwyn Realty Ltd.
Book a Showing for this property
Please note that filling out this form you'll be registered and your phone number without the +1 part will be used as a password.
