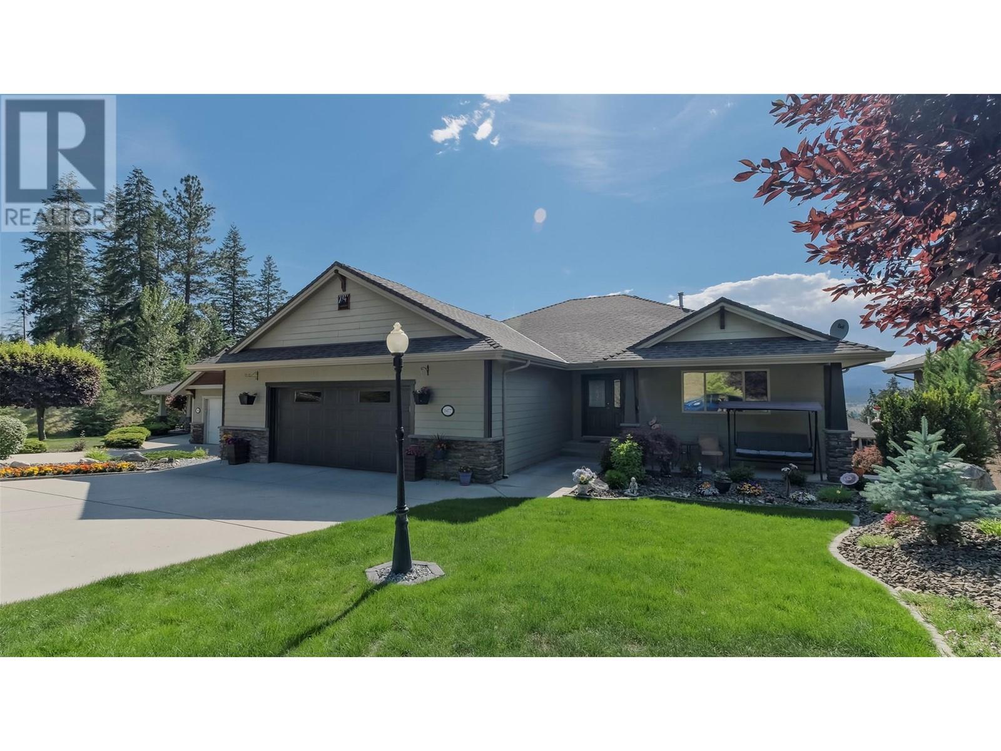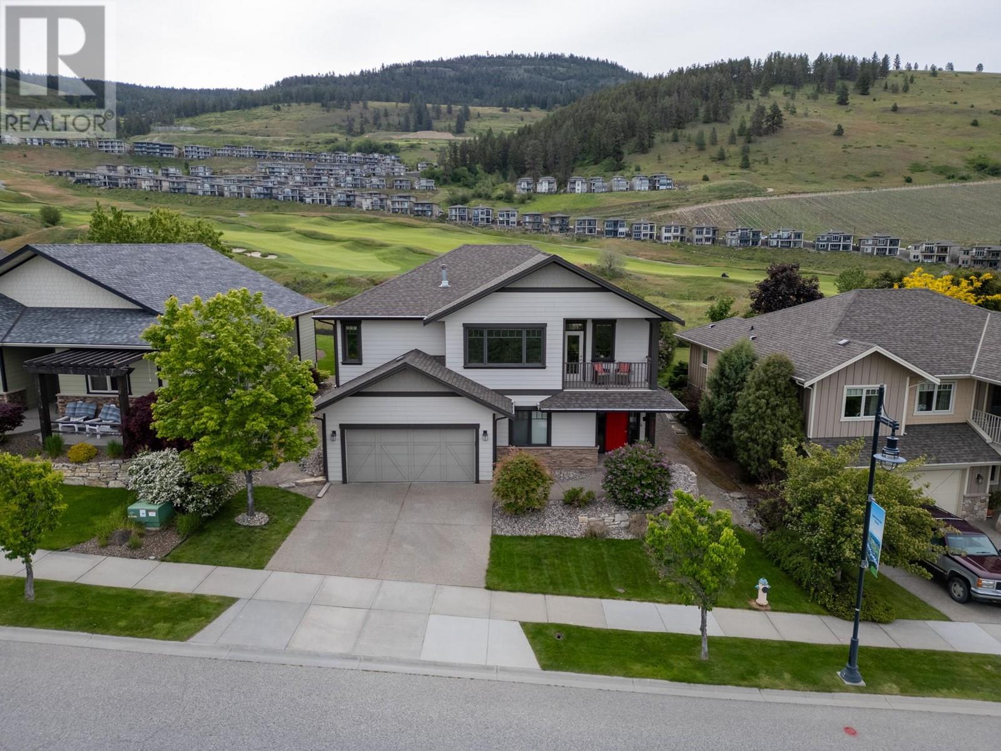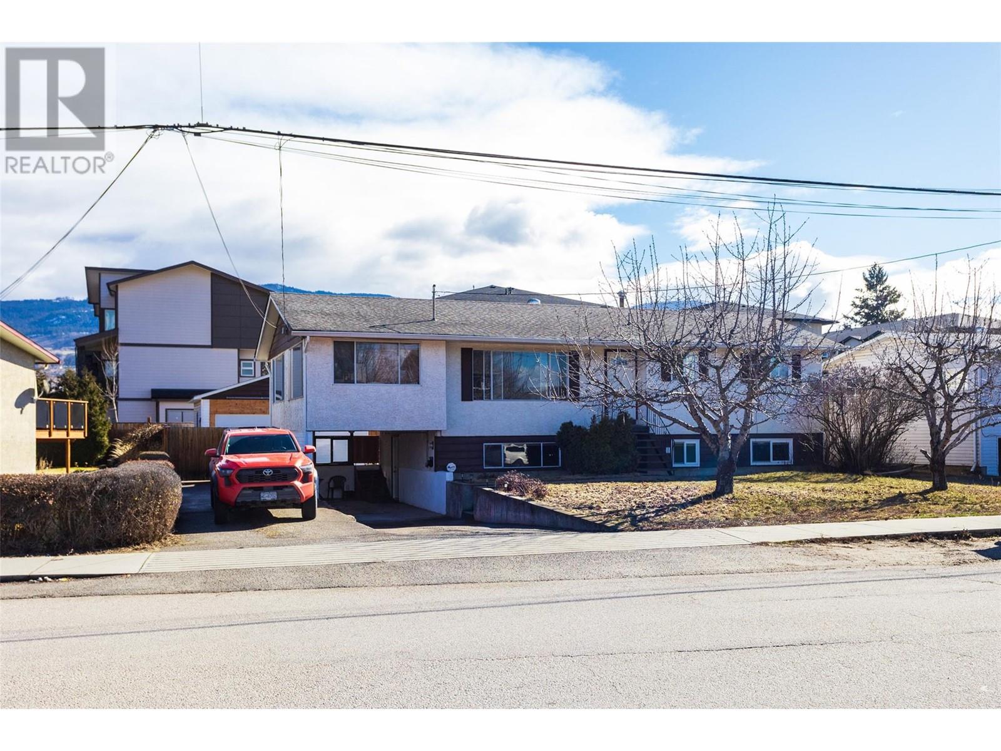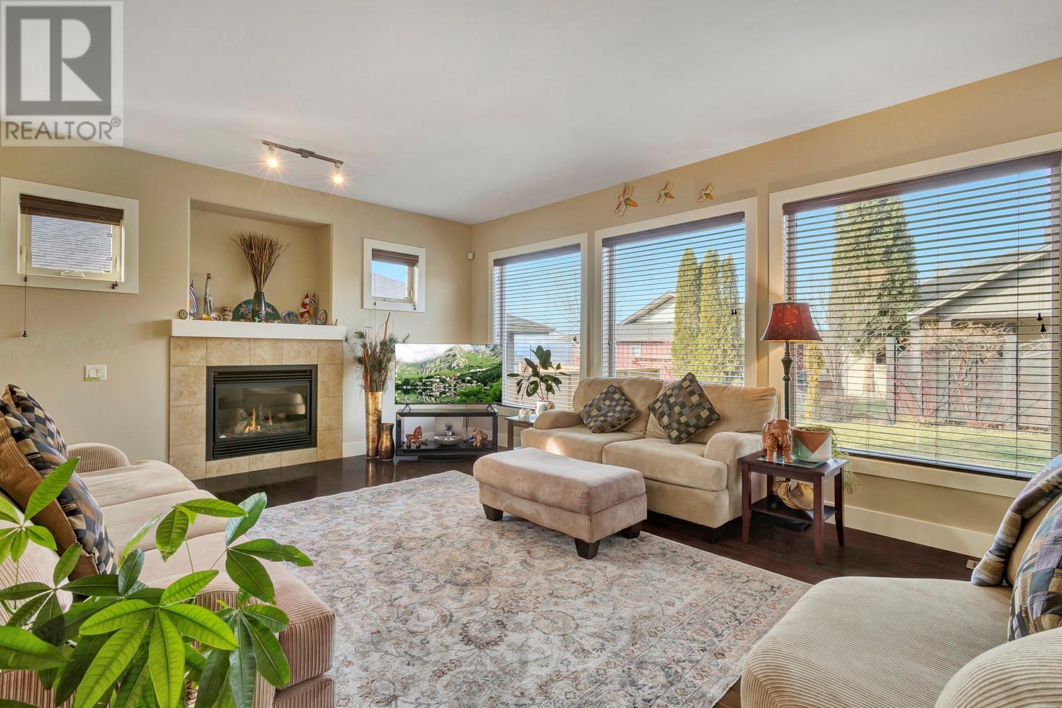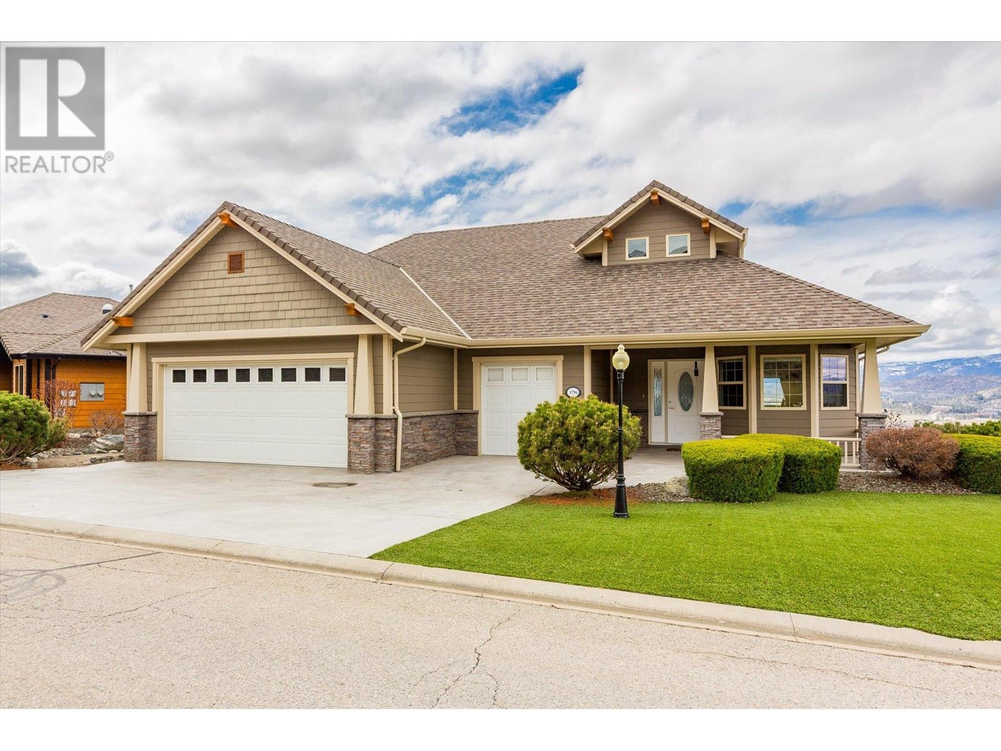Free account required
Unlock the full potential of your property search with a free account! Here's what you'll gain immediate access to:
- Exclusive Access to Every Listing
- Personalized Search Experience
- Favorite Properties at Your Fingertips
- Stay Ahead with Email Alerts




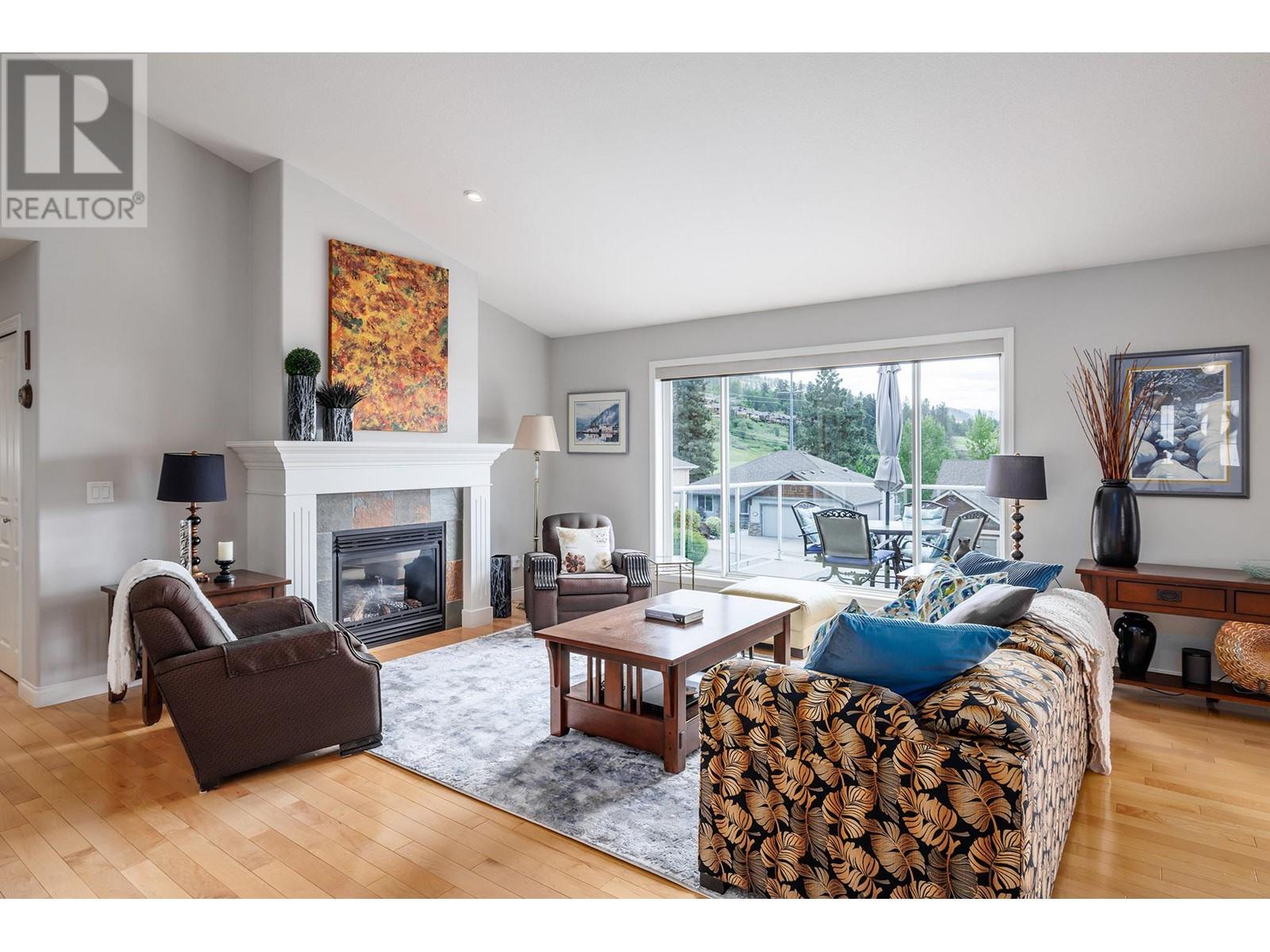
$975,000
3936 Sunset Ranch Drive
Kelowna, British Columbia, British Columbia, V1X7X8
MLS® Number: 10347434
Property description
Nestled in the tranquil golf community of Sunset Ranch, this spacious detached walk-out rancher offers the perfect blend of comfort, elegance, and the surrounding Okanagan Lake and Valley views! Inside, a bright open-concept floorplan with high vaulted ceilings, a gas fireplace in the living room, a dedicated dining area, and a charming breakfast nook. The main floor features a spacious well-appointed primary suite with a 5-piece ensuite and walk-in closet, providing a serene retreat. Step outside to an expansive upper sun deck featuring a 180 degree view showcasing the fairways below, Okanagan Lake and the surrounding valley. The lower level is perfectly suited for guests or extended family, offering 2 additional bedrooms, a full 4-piece bathroom, a generous recreation room with gas fireplace, a workshop and ample storage space. The covered lower patio and the pool-sized backyard, also capture the lake view, ideal for outdoor entertaining to enjoy everything our Okanagan lifestyle as to offer!
Building information
Type
*****
Appliances
*****
Architectural Style
*****
Constructed Date
*****
Construction Style Attachment
*****
Cooling Type
*****
Exterior Finish
*****
Fireplace Fuel
*****
Fireplace Present
*****
Fireplace Type
*****
Flooring Type
*****
Half Bath Total
*****
Heating Type
*****
Roof Material
*****
Roof Style
*****
Size Interior
*****
Stories Total
*****
Utility Water
*****
Land information
Access Type
*****
Amenities
*****
Landscape Features
*****
Sewer
*****
Size Irregular
*****
Size Total
*****
Rooms
Main level
3pc Bathroom
*****
5pc Ensuite bath
*****
Bedroom
*****
Dining nook
*****
Dining room
*****
Other
*****
Kitchen
*****
Laundry room
*****
Living room
*****
Primary Bedroom
*****
Lower level
4pc Bathroom
*****
Bedroom
*****
Bedroom
*****
Recreation room
*****
Storage
*****
Storage
*****
Utility room
*****
Main level
3pc Bathroom
*****
5pc Ensuite bath
*****
Bedroom
*****
Dining nook
*****
Dining room
*****
Other
*****
Kitchen
*****
Laundry room
*****
Living room
*****
Primary Bedroom
*****
Lower level
4pc Bathroom
*****
Bedroom
*****
Bedroom
*****
Recreation room
*****
Storage
*****
Storage
*****
Utility room
*****
Courtesy of Unison Jane Hoffman Realty
Book a Showing for this property
Please note that filling out this form you'll be registered and your phone number without the +1 part will be used as a password.
