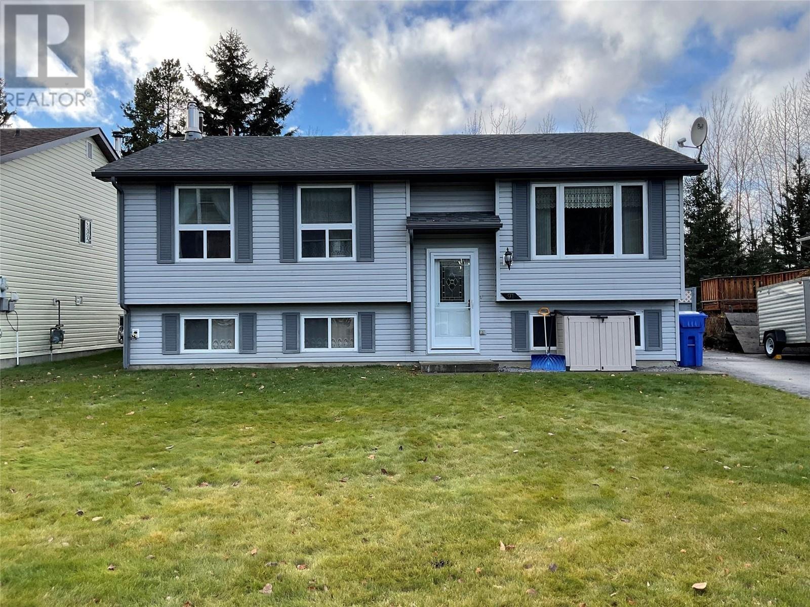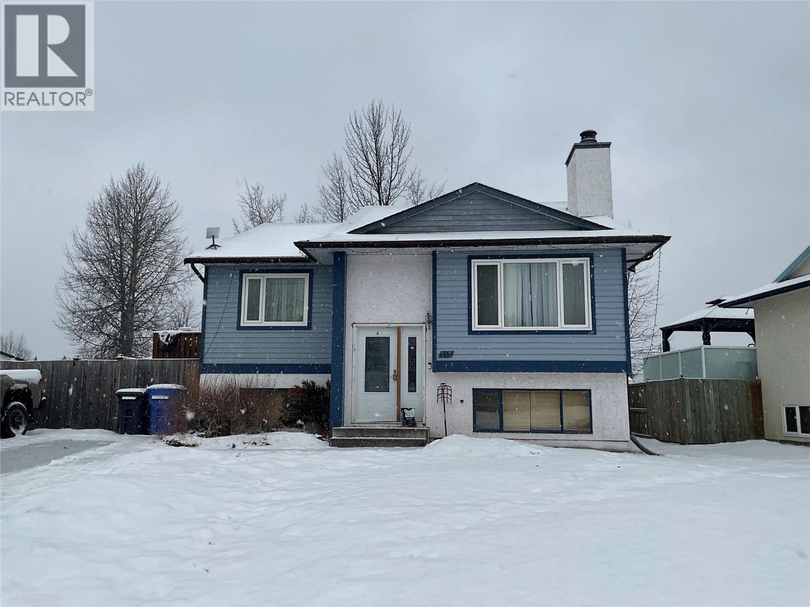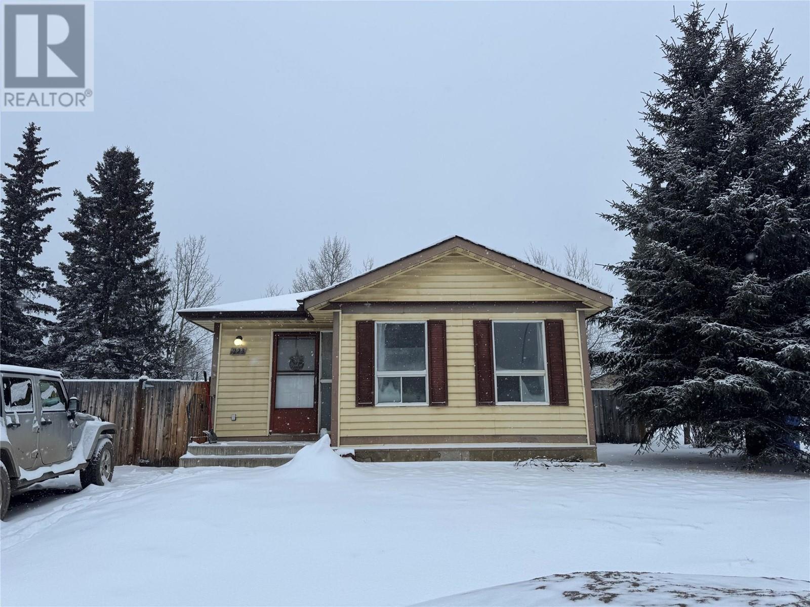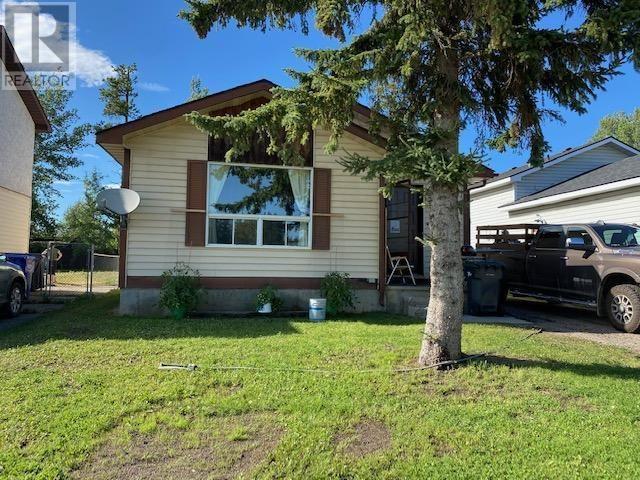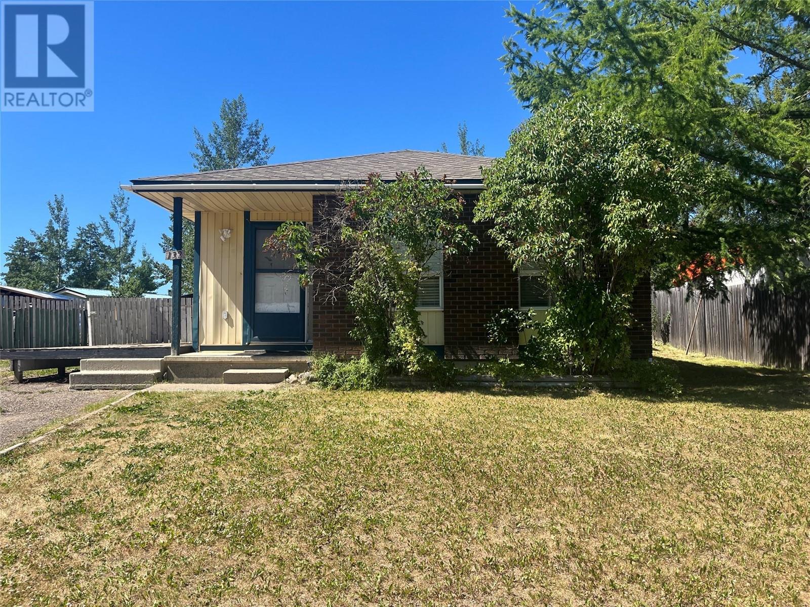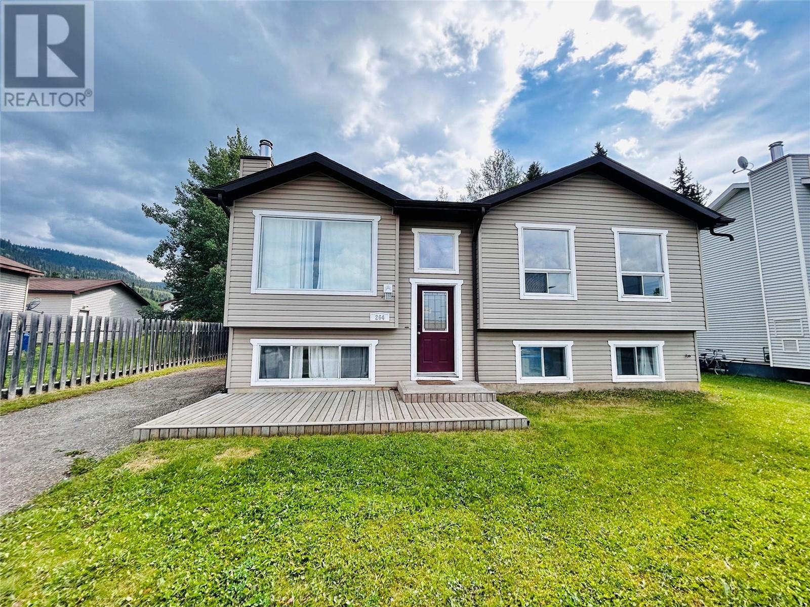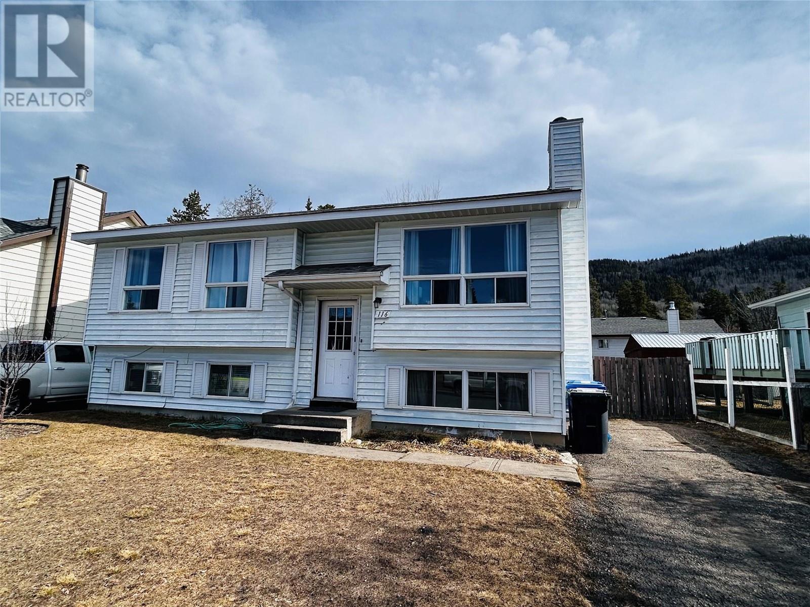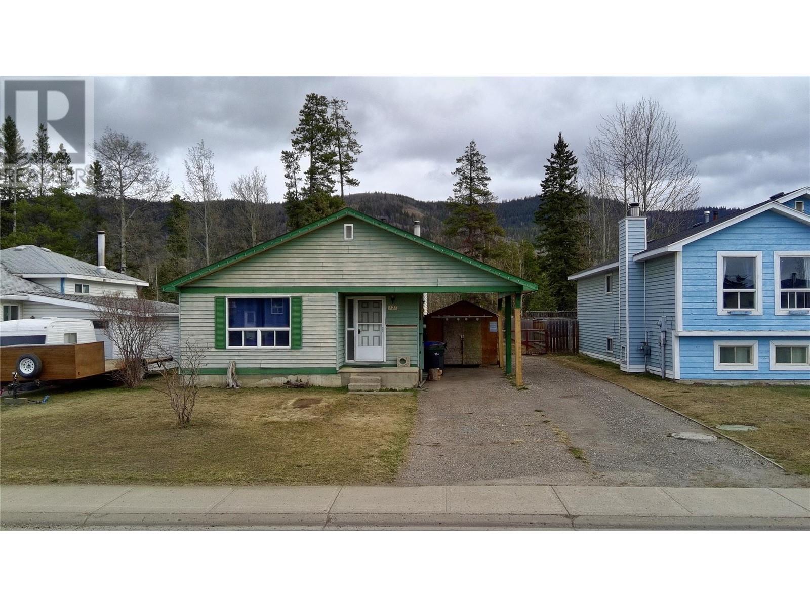Free account required
Unlock the full potential of your property search with a free account! Here's what you'll gain immediate access to:
- Exclusive Access to Every Listing
- Personalized Search Experience
- Favorite Properties at Your Fingertips
- Stay Ahead with Email Alerts



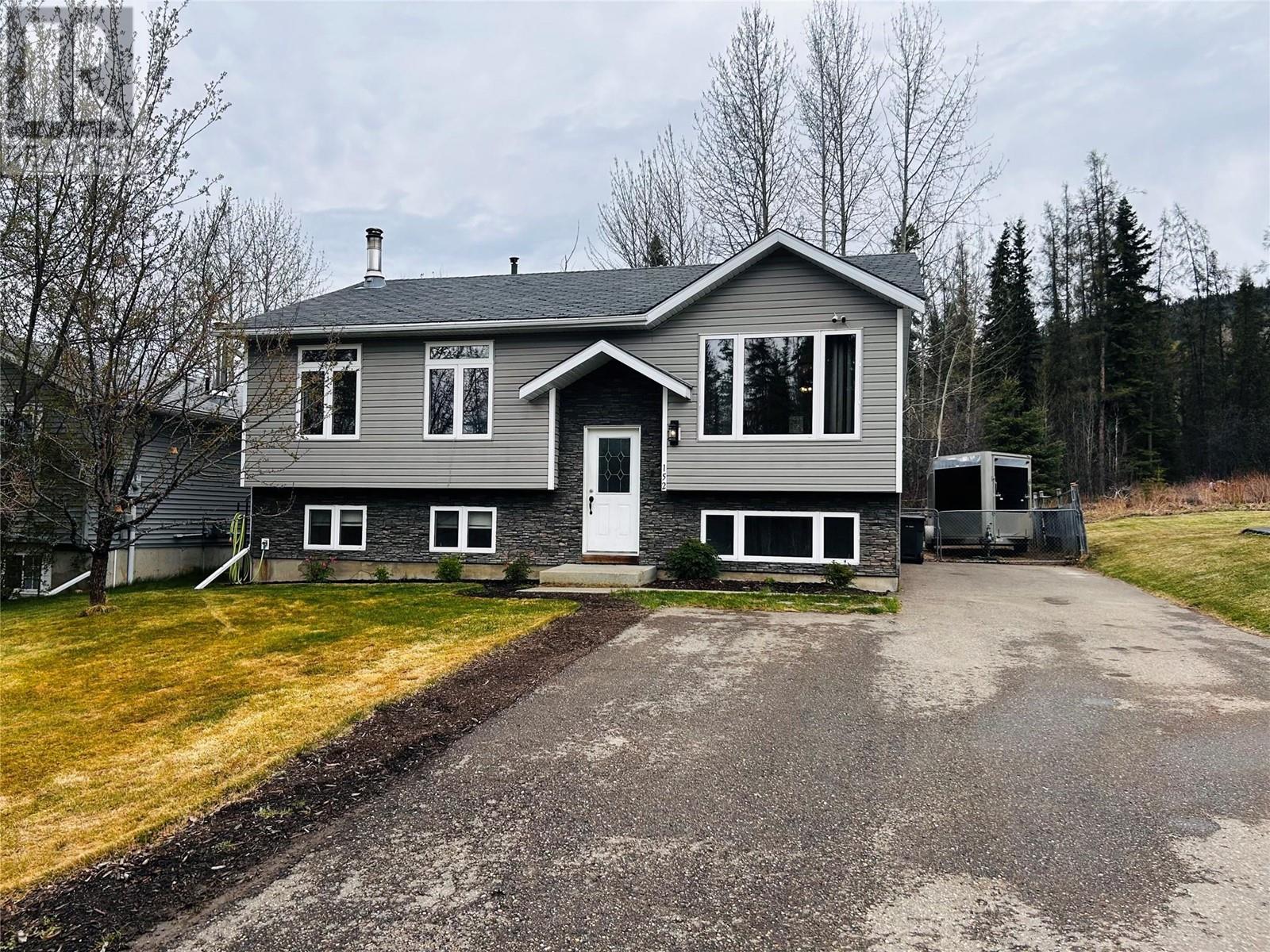

$245,000
152 WAPITI Crescent
Tumbler Ridge, British Columbia, British Columbia, V0C2W0
MLS® Number: 10347011
Property description
Location! Location! Location! Perched on the top bench and backing onto tranquil green space, this private home offers unbeatable views and a peaceful setting. The exterior boasts fantastic curb appeal with updated windows, modern siding, stone accents, and a paved double driveway. Step inside to a stylish open-concept layout featuring a welcoming living area with a cozy electric fireplace and rich, moody tones that create a dramatic yet comfortable atmosphere, 3 bedrooms and an updated bathroom. The kitchen includes garden doors that open to a spacious deck, perfect for entertaining overlooking a fully fenced backyard with treed views for added privacy. The lower level includes an additional bedroom, a second full bathroom, an updated furnace, and a warm family room complete with a charming wood stove ideal for cozy evenings. This home combines comfort, style, and location. A must-see!
Building information
Type
*****
Basement Type
*****
Constructed Date
*****
Construction Style Attachment
*****
Exterior Finish
*****
Half Bath Total
*****
Heating Fuel
*****
Heating Type
*****
Roof Material
*****
Roof Style
*****
Size Interior
*****
Stories Total
*****
Utility Water
*****
Land information
Sewer
*****
Size Irregular
*****
Size Total
*****
Rooms
Main level
4pc Bathroom
*****
Bedroom
*****
Bedroom
*****
Primary Bedroom
*****
Living room
*****
Kitchen
*****
Basement
3pc Bathroom
*****
Bedroom
*****
Family room
*****
Utility room
*****
Laundry room
*****
Main level
4pc Bathroom
*****
Bedroom
*****
Bedroom
*****
Primary Bedroom
*****
Living room
*****
Kitchen
*****
Basement
3pc Bathroom
*****
Bedroom
*****
Family room
*****
Utility room
*****
Laundry room
*****
Main level
4pc Bathroom
*****
Bedroom
*****
Bedroom
*****
Primary Bedroom
*****
Living room
*****
Kitchen
*****
Basement
3pc Bathroom
*****
Bedroom
*****
Family room
*****
Utility room
*****
Laundry room
*****
Main level
4pc Bathroom
*****
Bedroom
*****
Bedroom
*****
Primary Bedroom
*****
Living room
*****
Kitchen
*****
Basement
3pc Bathroom
*****
Bedroom
*****
Family room
*****
Utility room
*****
Laundry room
*****
Main level
4pc Bathroom
*****
Bedroom
*****
Bedroom
*****
Primary Bedroom
*****
Living room
*****
Kitchen
*****
Courtesy of eXp Realty
Book a Showing for this property
Please note that filling out this form you'll be registered and your phone number without the +1 part will be used as a password.
