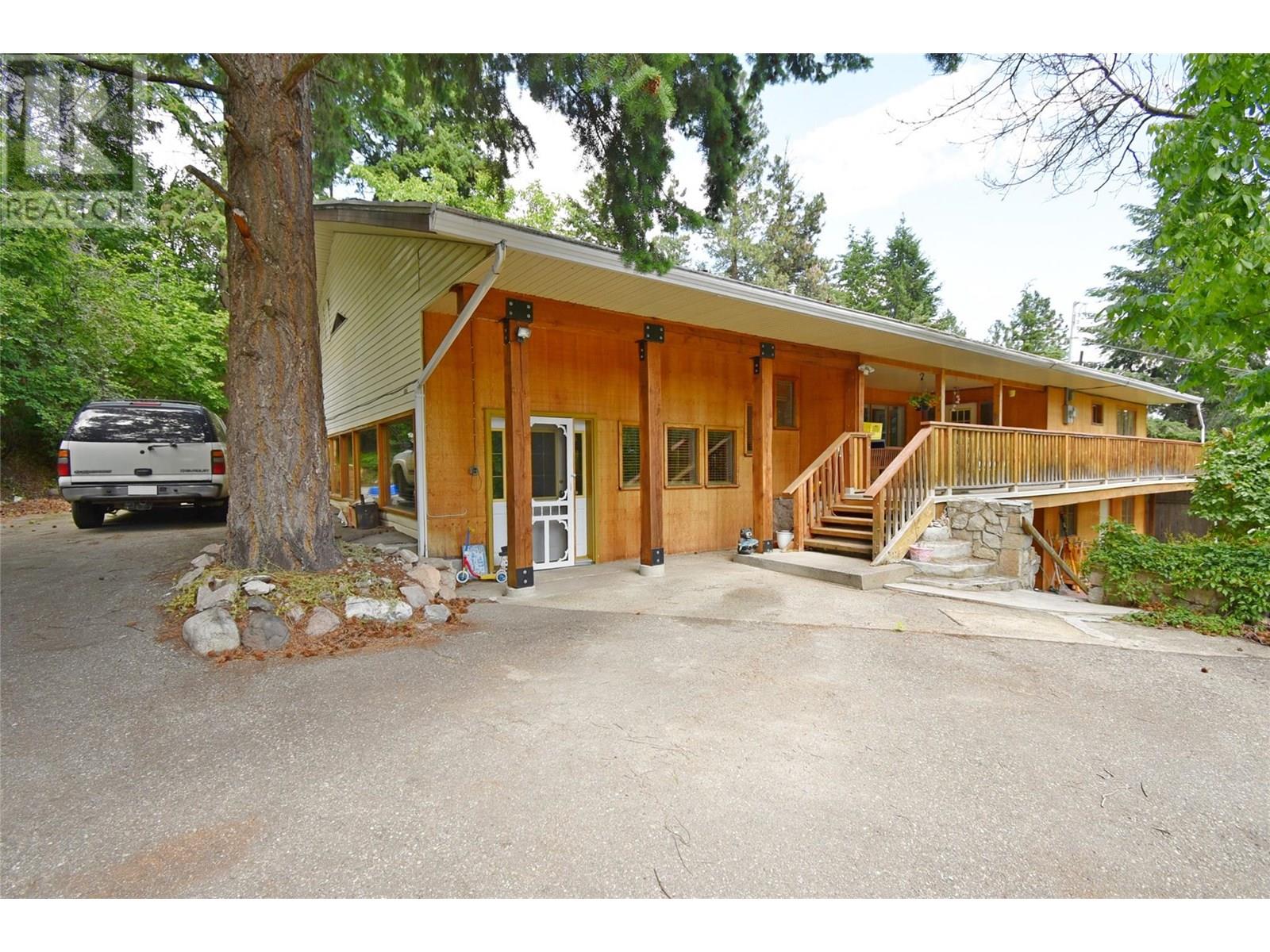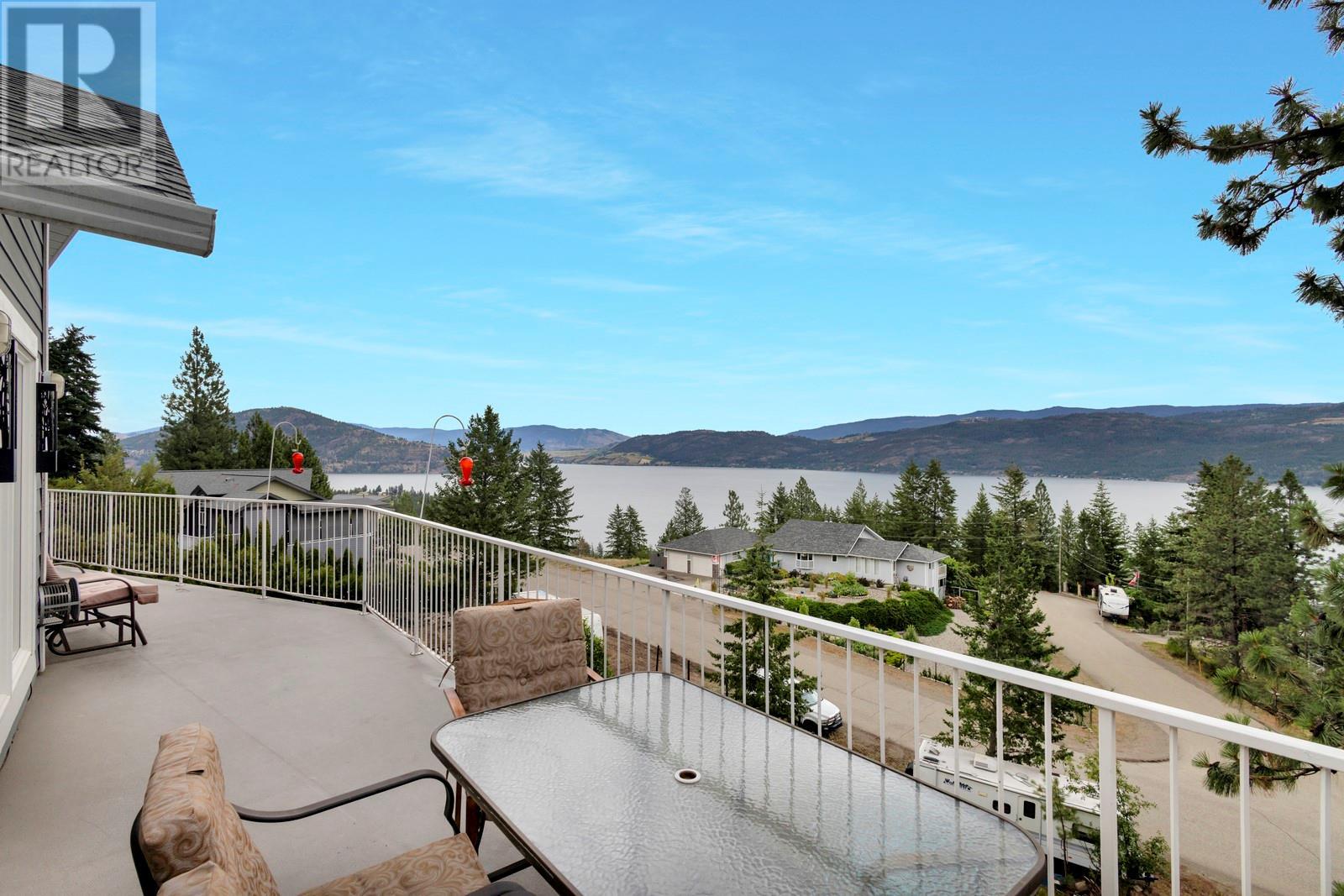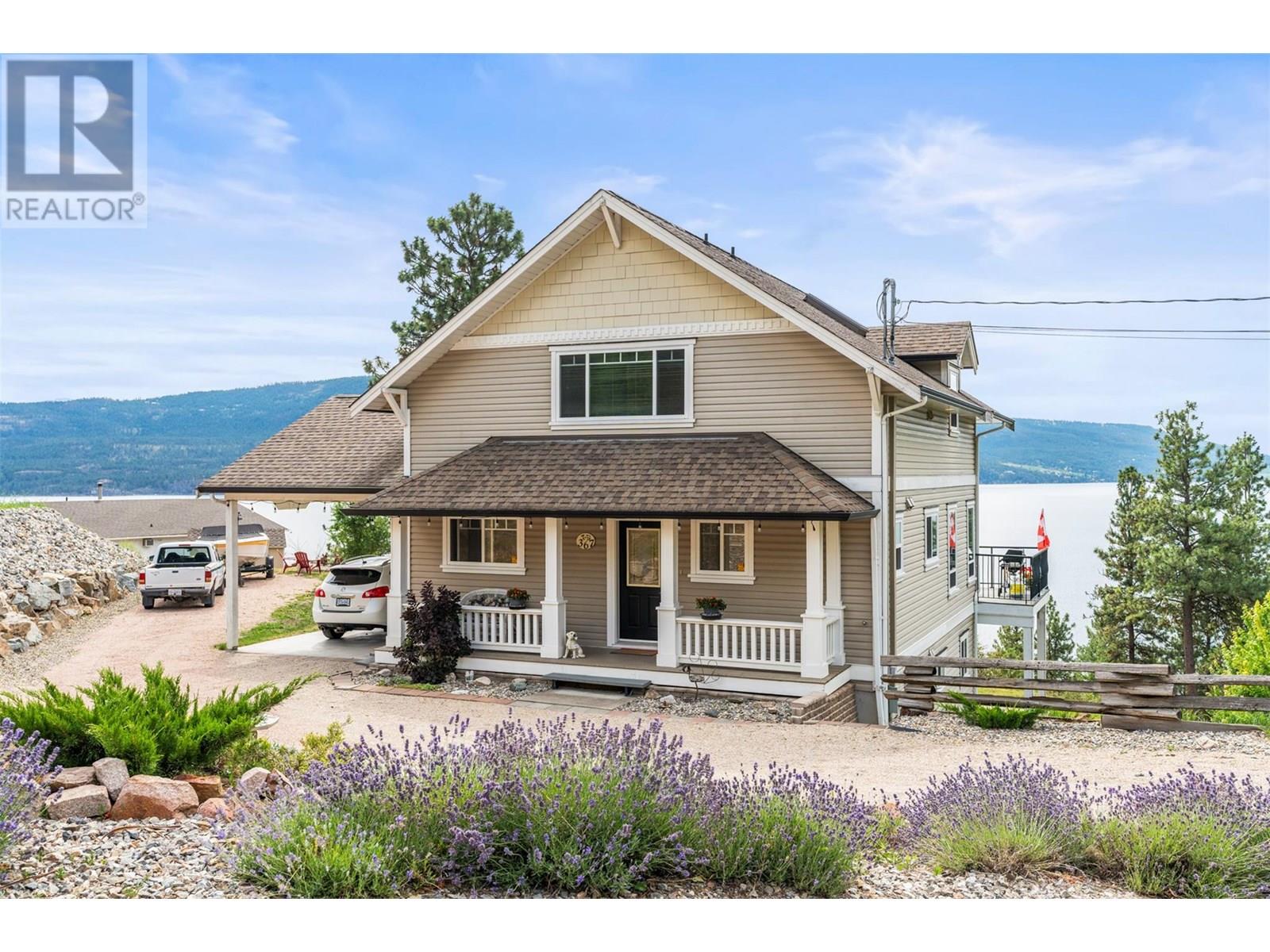Free account required
Unlock the full potential of your property search with a free account! Here's what you'll gain immediate access to:
- Exclusive Access to Every Listing
- Personalized Search Experience
- Favorite Properties at Your Fingertips
- Stay Ahead with Email Alerts
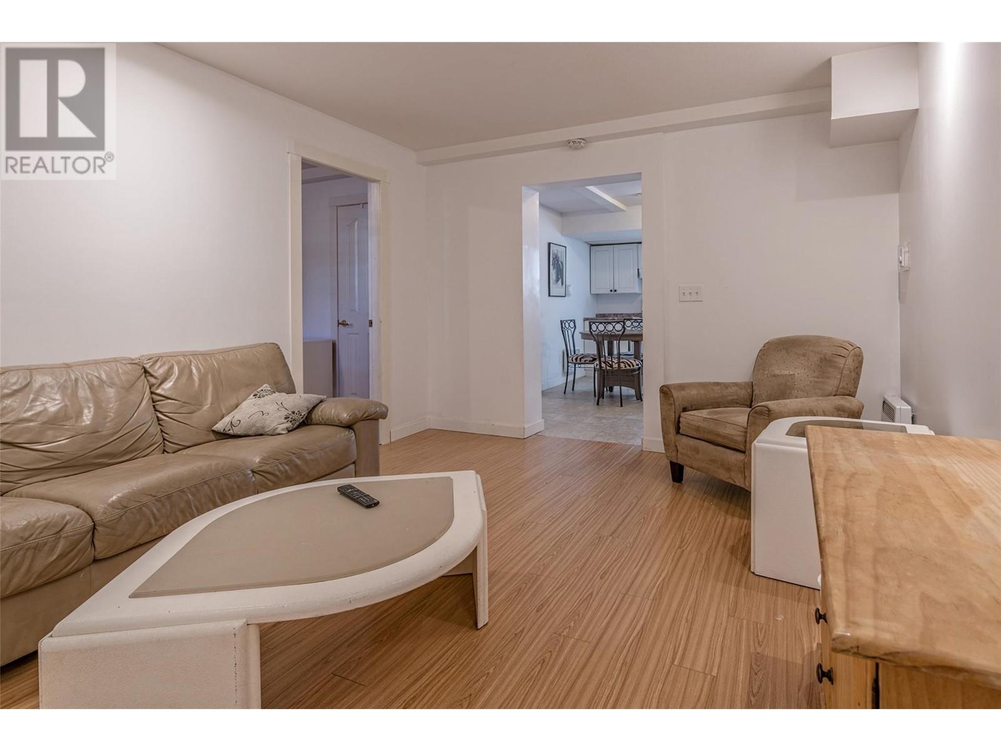
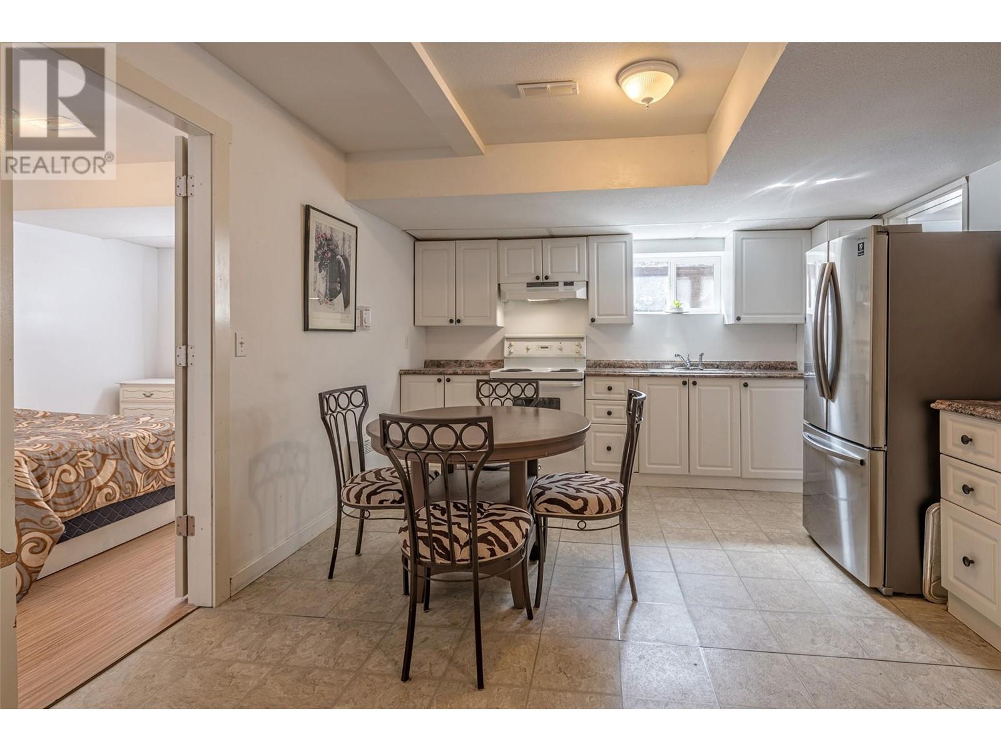
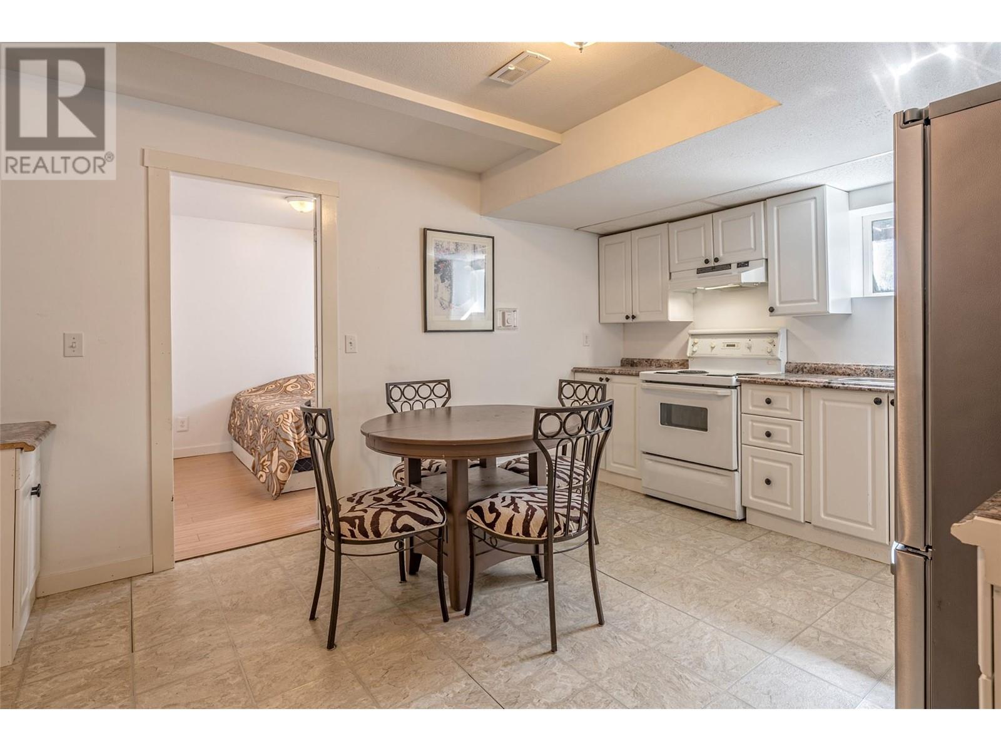
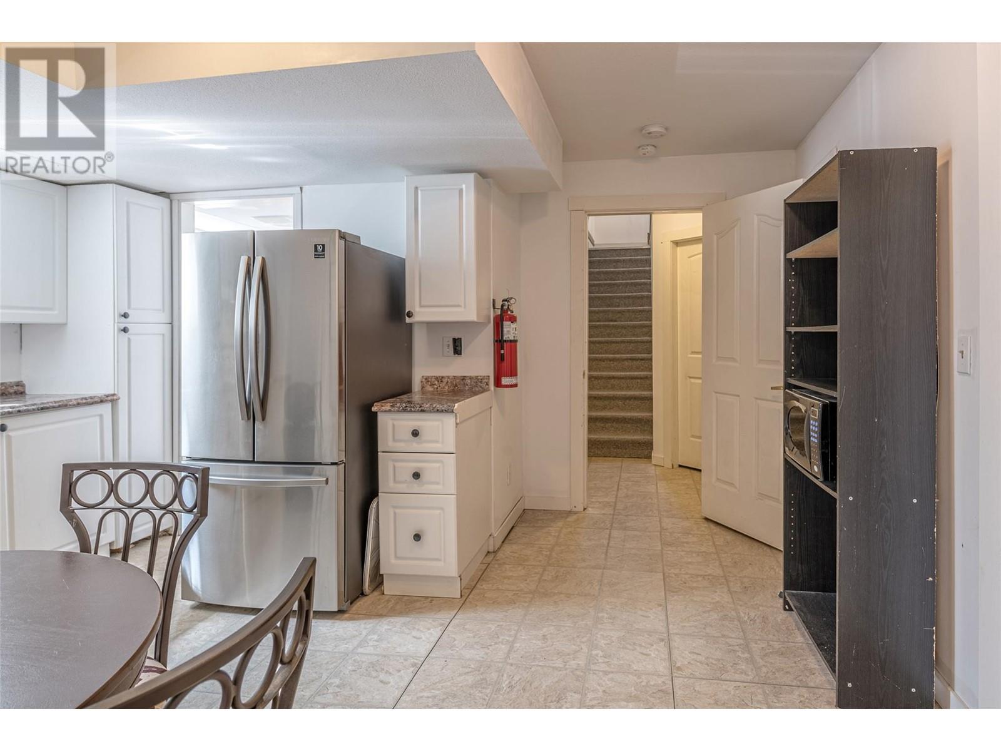
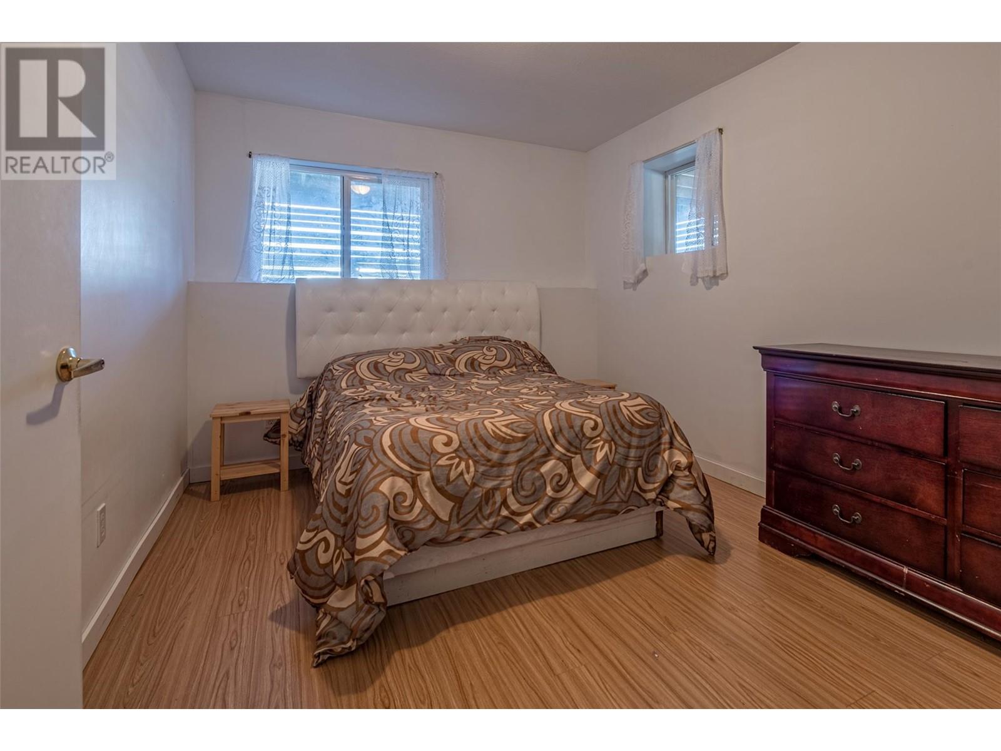
$849,999
10718 Pinecrest Road
Vernon, British Columbia, British Columbia, V1H2C1
MLS® Number: 10346868
Property description
Have you been longing to live in the Okanagan and be close to Okanagan Lake? Westshore Estates is a family friendly little community that is located approximately 25 minutes from Vernon and 35 minutes from West Kelowna. This home is a rare find with 6 bedrooms and 4 baths open concept layout with the flexibility of 3 heating sources, loads of storage both inside and outside, details that any women would love. What is so special about this home? Well, it has a bright, large 2 bedroom suite with its own separate entrance, laundry facilities. firepit in the backyard and loads of storage. The main floor is open concept living with a pellet stove, French doors leading to a large deck, low maintenance backyard complete with firepit, water feature, bar area. Cozy up to the pellet fireplace on chilly winter days. The top floor is amazing.. ladies, get ready.. 4 bedrooms all on the same level making this an ideal family home. The main bath is a 4 piece bathroom with a jetted tub. A laundry room upstairs where the bedrooms are with a sink. No carrying laundry downstairs. The primary suite is stunning with his/hers walk in closets a 5 piece ensuite complete with soaker tub. Entrance to a large covered wrap around deck, making the evenings special, The Evely campground with a boat launch approximately 2 minutes away. Residents can also enjoy Killiney Beach, The Iconic Fintry Provincial Park.
Building information
Type
*****
Appliances
*****
Constructed Date
*****
Construction Style Attachment
*****
Cooling Type
*****
Exterior Finish
*****
Fireplace Fuel
*****
Fireplace Present
*****
Fireplace Type
*****
Flooring Type
*****
Half Bath Total
*****
Heating Fuel
*****
Heating Type
*****
Roof Material
*****
Roof Style
*****
Size Interior
*****
Stories Total
*****
Utility Water
*****
Land information
Amenities
*****
Fence Type
*****
Landscape Features
*****
Sewer
*****
Size Frontage
*****
Size Irregular
*****
Size Total
*****
Rooms
Main level
Living room
*****
Kitchen
*****
Other
*****
3pc Bathroom
*****
Den
*****
Laundry room
*****
Basement
Other
*****
Storage
*****
Living room
*****
Bedroom
*****
Bedroom
*****
Kitchen
*****
3pc Bathroom
*****
Storage
*****
Second level
Other
*****
Laundry room
*****
3pc Bathroom
*****
Bedroom
*****
Bedroom
*****
Bedroom
*****
Primary Bedroom
*****
5pc Ensuite bath
*****
Main level
Living room
*****
Kitchen
*****
Other
*****
3pc Bathroom
*****
Den
*****
Laundry room
*****
Basement
Other
*****
Storage
*****
Living room
*****
Bedroom
*****
Bedroom
*****
Kitchen
*****
3pc Bathroom
*****
Storage
*****
Second level
Other
*****
Laundry room
*****
3pc Bathroom
*****
Bedroom
*****
Bedroom
*****
Bedroom
*****
Primary Bedroom
*****
5pc Ensuite bath
*****
Courtesy of Royal LePage Downtown Realty
Book a Showing for this property
Please note that filling out this form you'll be registered and your phone number without the +1 part will be used as a password.
