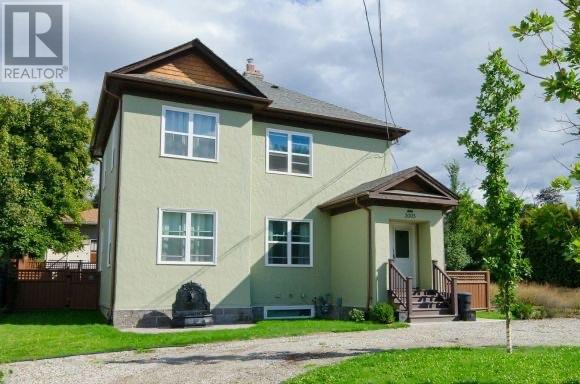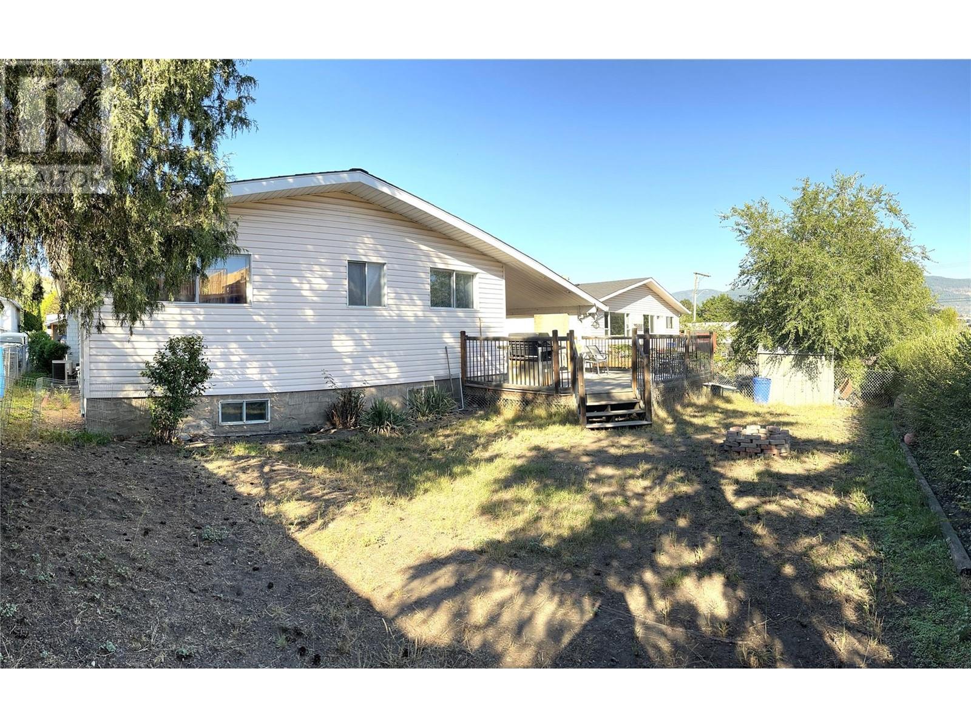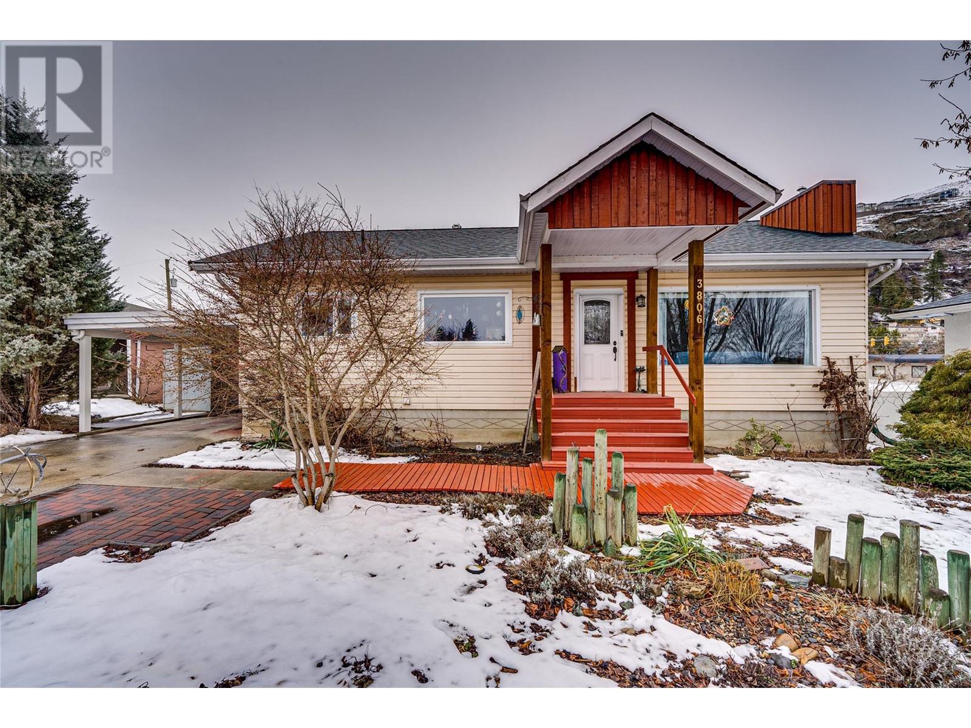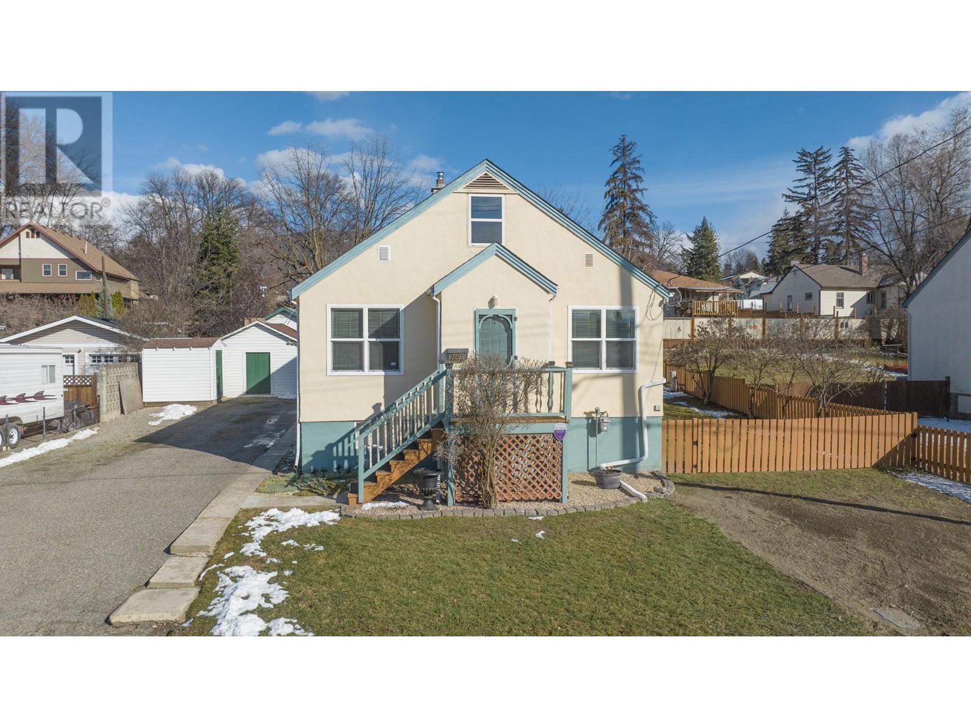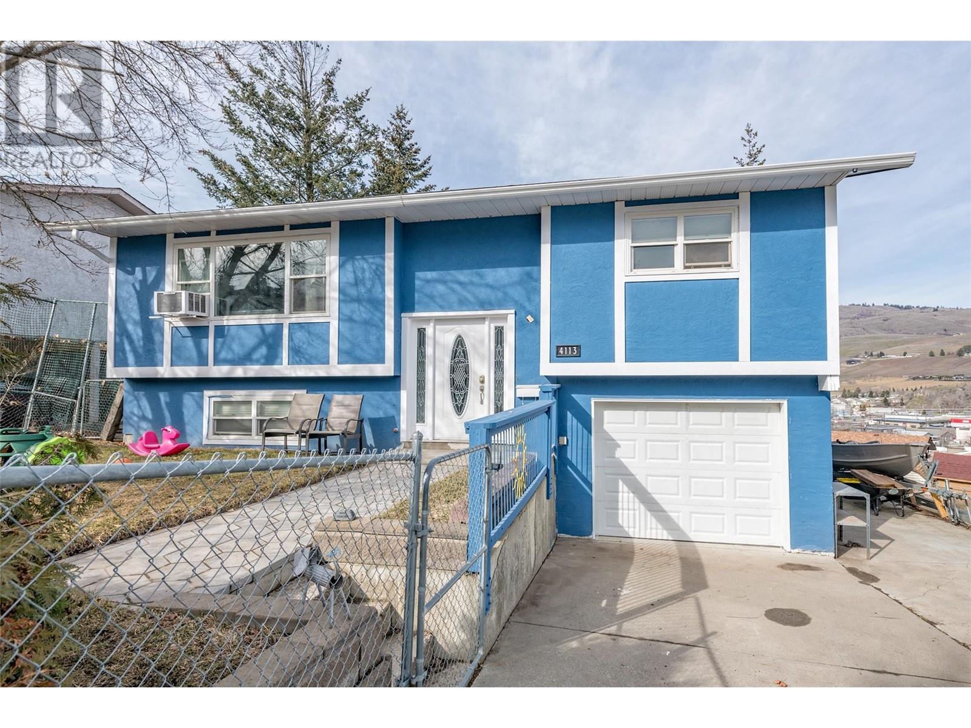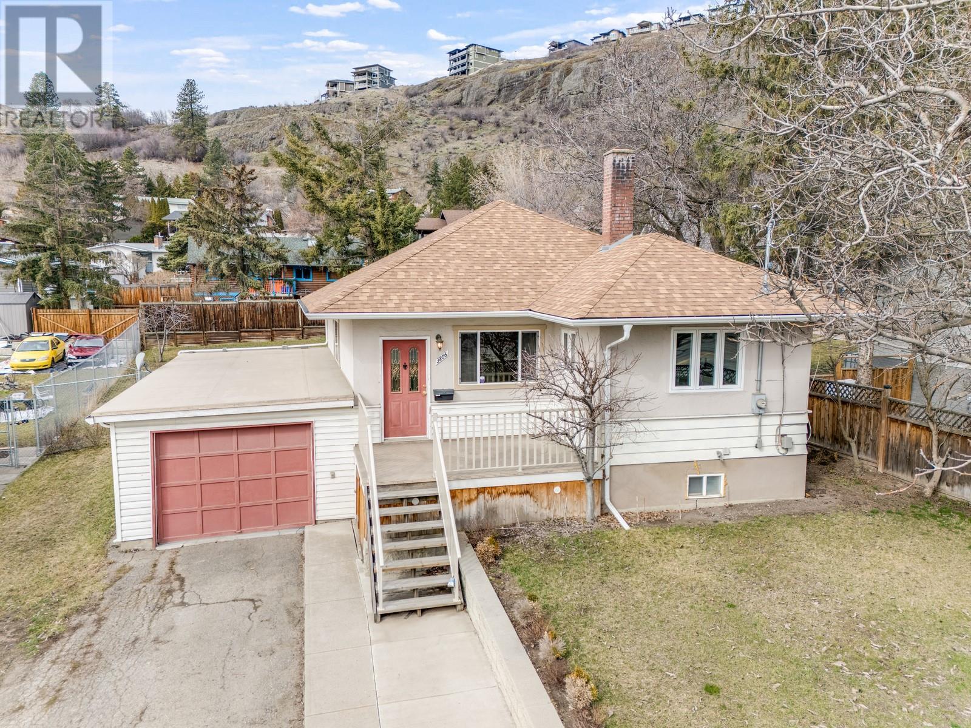Free account required
Unlock the full potential of your property search with a free account! Here's what you'll gain immediate access to:
- Exclusive Access to Every Listing
- Personalized Search Experience
- Favorite Properties at Your Fingertips
- Stay Ahead with Email Alerts
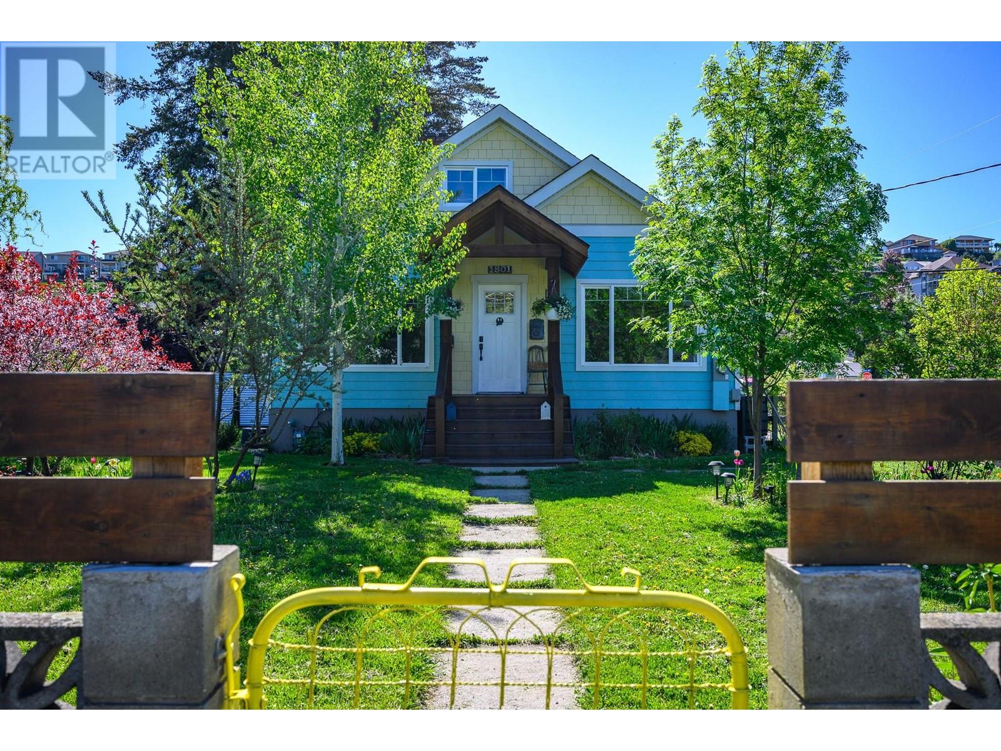
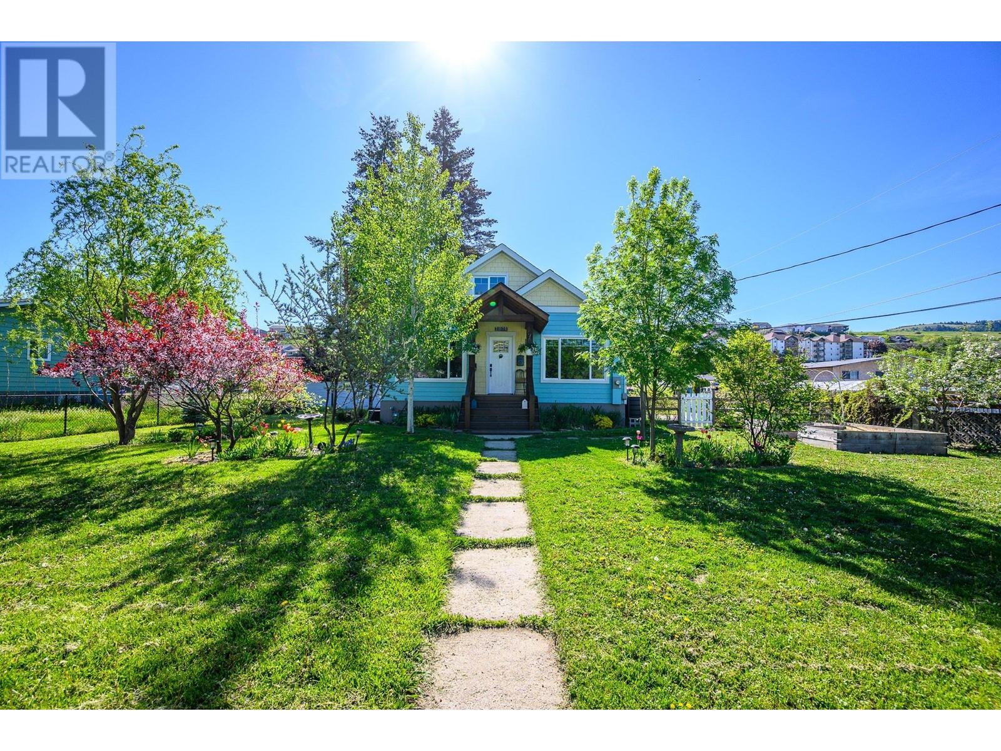
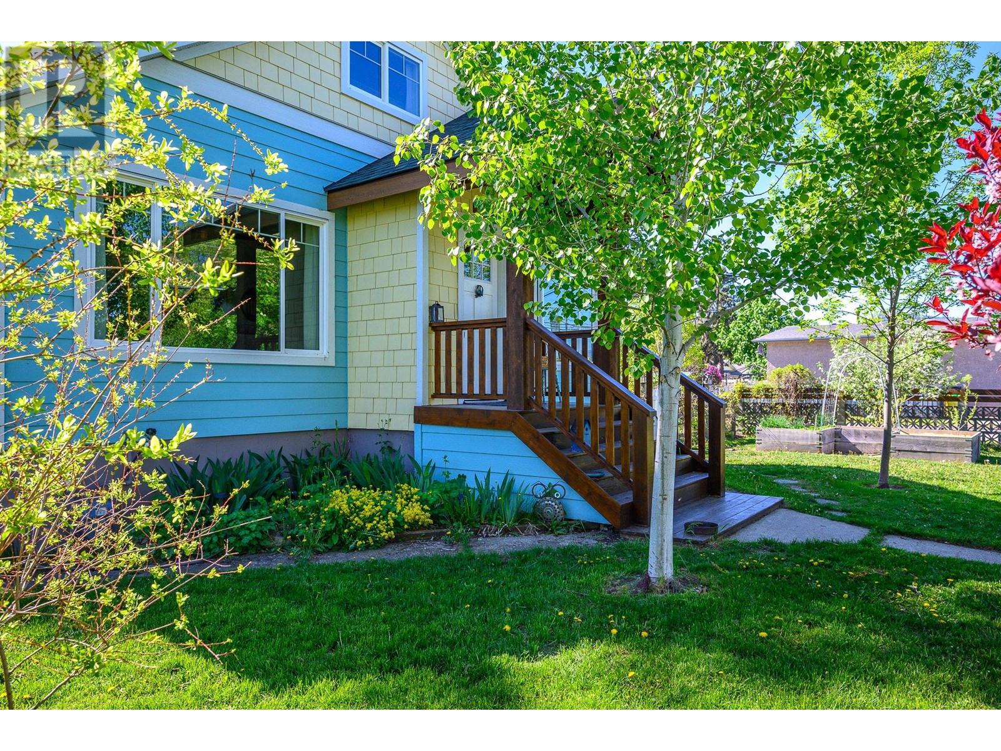
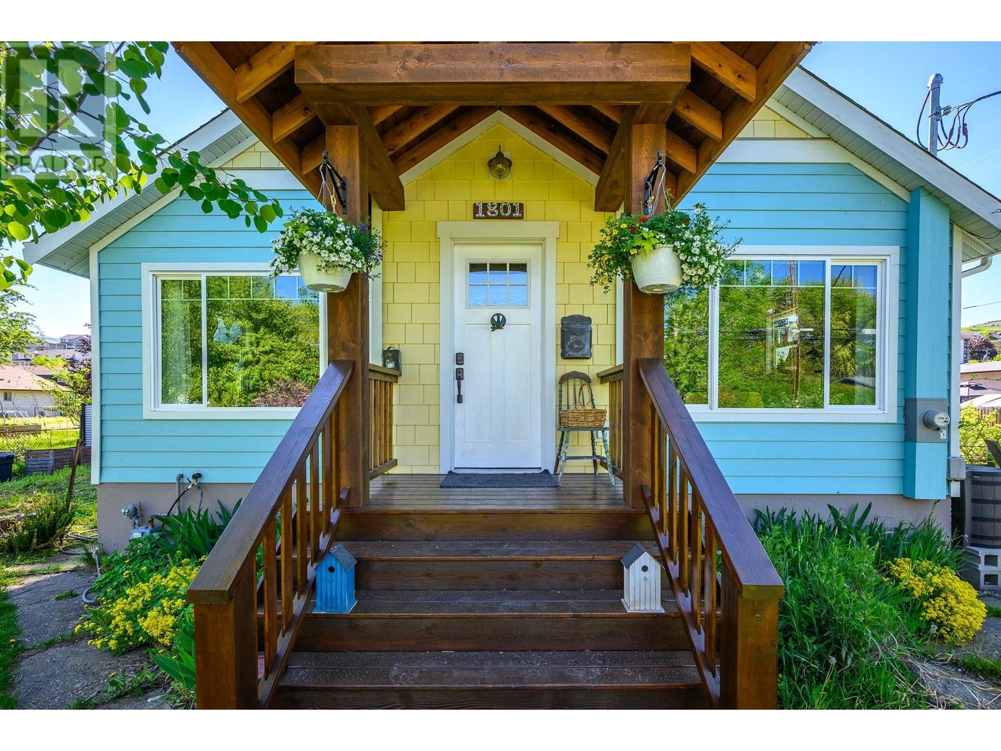
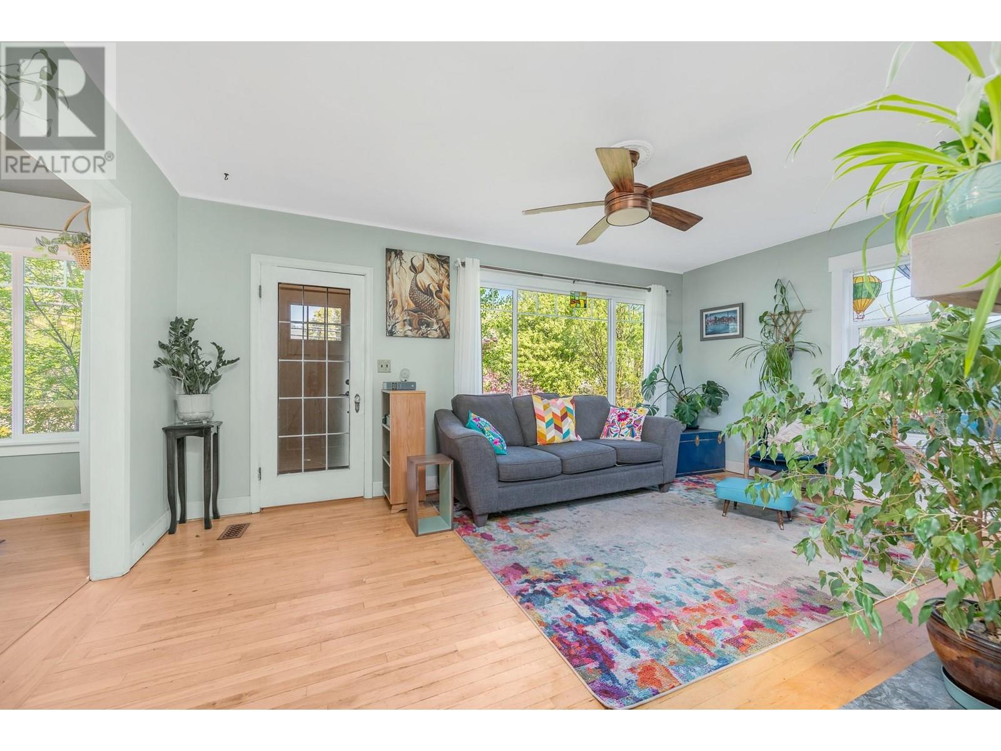
$639,900
1801 43 Street
Vernon, British Columbia, British Columbia, V1T6K7
MLS® Number: 10346523
Property description
This delightful home blends the warmth and character of yesteryear with all the conveniences of modern day living. Enjoy peace of mind with recent upgrades, including a 7-year-old AC, furnace, and hot water tank. The fully renovated kitchen and bathroom add stylish functionality, and the gas range is perfect for the home chef. Most of the windows have been updated in the past 4 years, and the exterior features durable Hardie plank siding. Outside, the backyard is a true oasis. Relax beneath the gazebo, unwind by the pond, or stretch out in a hammock in your private, shaded nook - ideal for soaking in those warm Okanagan summer days. Green thumbs will love the two apple trees, plum tree, and raised vegetable garden. The home also boasts a 200-amp electrical upgrade and a garage equipped with a hot tub-ready outlet, offering even more potential for outdoor living. Beside the double-length garage, there’s ample parking space for a trailer or RV and the property taxes are super low too! A must see in this price range!
Building information
Type
*****
Appliances
*****
Basement Type
*****
Constructed Date
*****
Construction Style Attachment
*****
Cooling Type
*****
Exterior Finish
*****
Fireplace Fuel
*****
Fireplace Present
*****
Fireplace Type
*****
Flooring Type
*****
Half Bath Total
*****
Heating Type
*****
Roof Material
*****
Roof Style
*****
Size Interior
*****
Stories Total
*****
Utility Water
*****
Land information
Amenities
*****
Fence Type
*****
Landscape Features
*****
Sewer
*****
Size Irregular
*****
Size Total
*****
Rooms
Main level
4pc Bathroom
*****
Bedroom
*****
Dining room
*****
Kitchen
*****
Living room
*****
Basement
Bedroom
*****
Laundry room
*****
Office
*****
Recreation room
*****
Second level
Bedroom
*****
Other
*****
Primary Bedroom
*****
Main level
4pc Bathroom
*****
Bedroom
*****
Dining room
*****
Kitchen
*****
Living room
*****
Basement
Bedroom
*****
Laundry room
*****
Office
*****
Recreation room
*****
Second level
Bedroom
*****
Other
*****
Primary Bedroom
*****
Main level
4pc Bathroom
*****
Bedroom
*****
Dining room
*****
Kitchen
*****
Living room
*****
Basement
Bedroom
*****
Laundry room
*****
Office
*****
Recreation room
*****
Second level
Bedroom
*****
Other
*****
Primary Bedroom
*****
Courtesy of Royal LePage Downtown Realty
Book a Showing for this property
Please note that filling out this form you'll be registered and your phone number without the +1 part will be used as a password.
