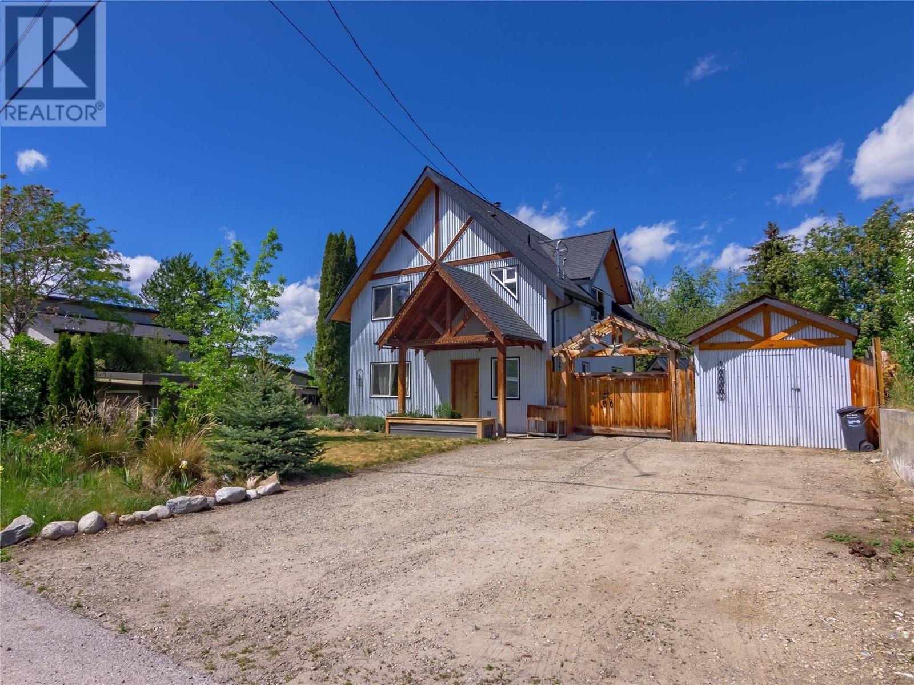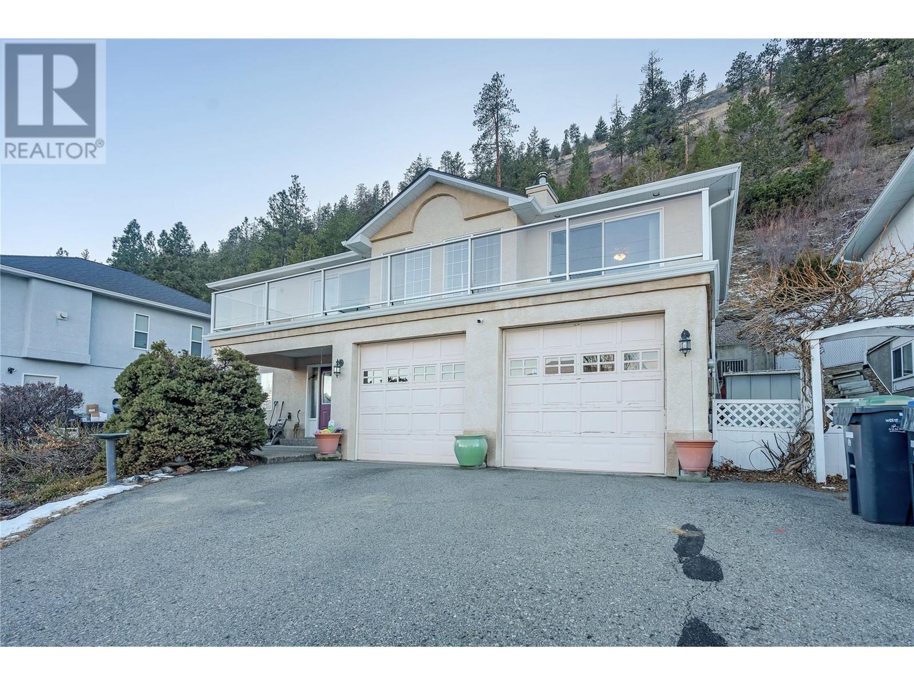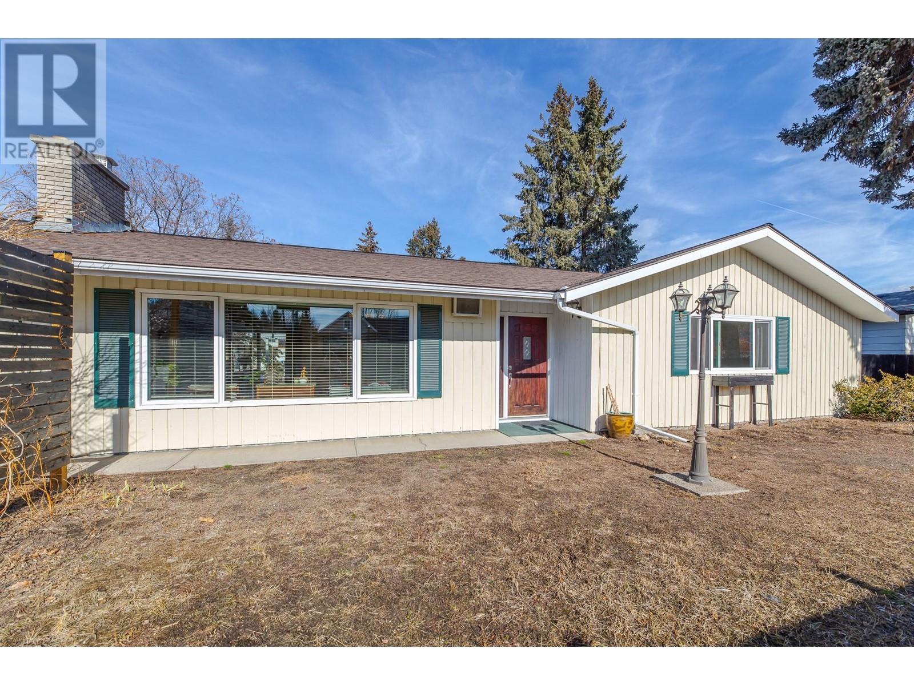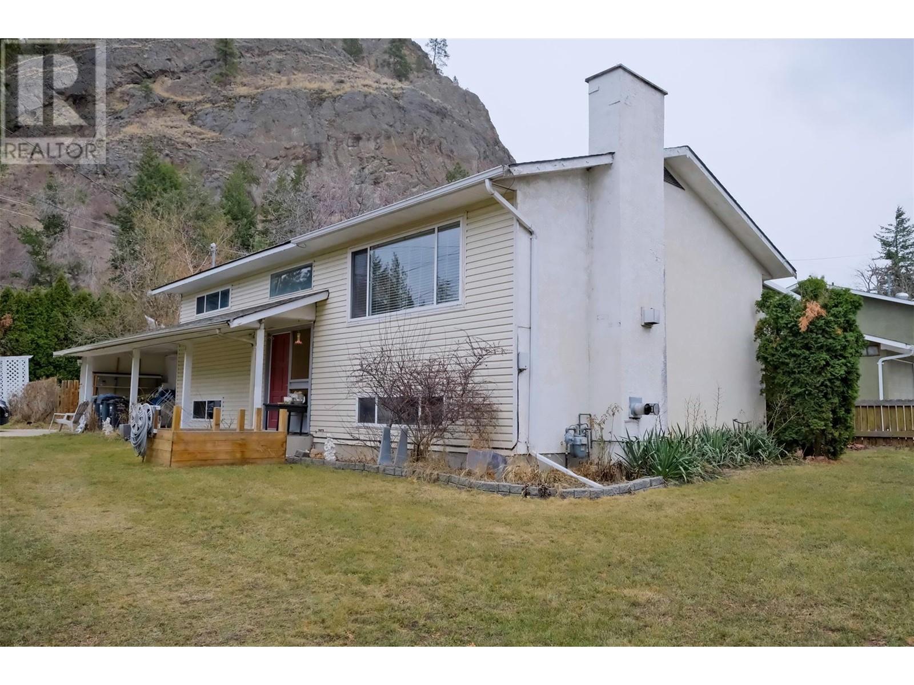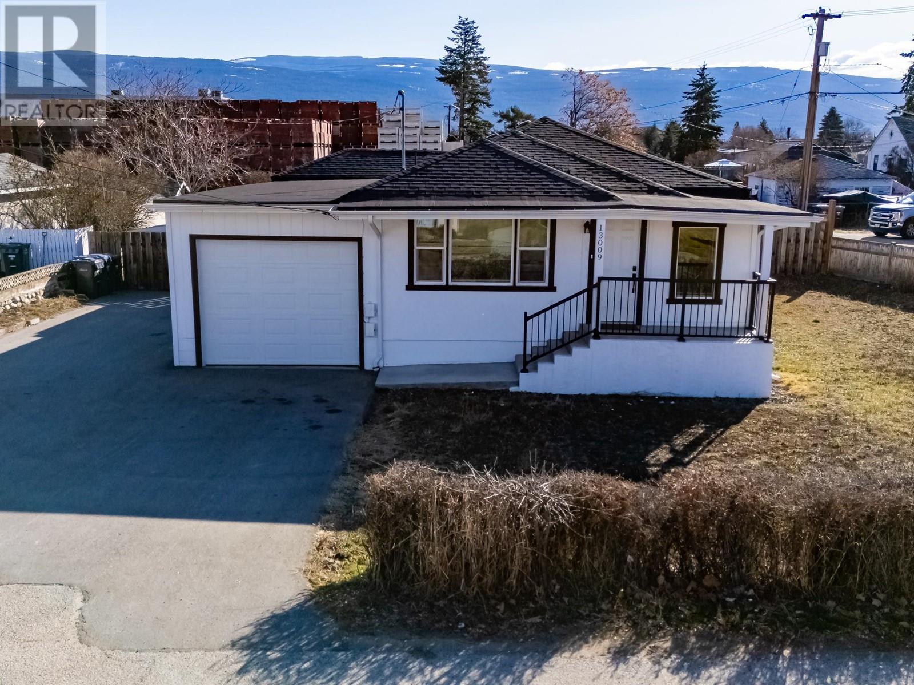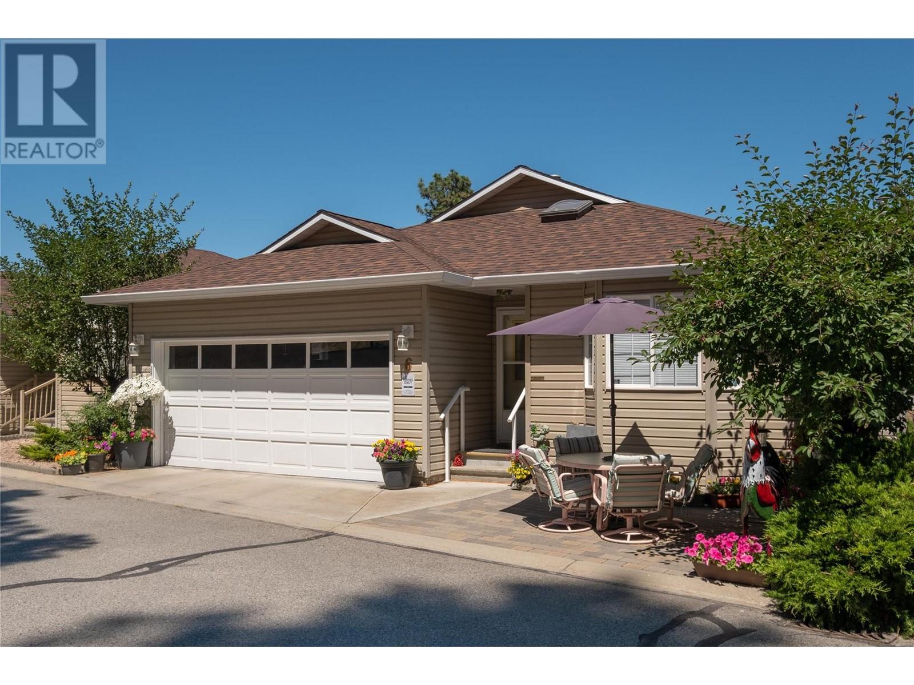Free account required
Unlock the full potential of your property search with a free account! Here's what you'll gain immediate access to:
- Exclusive Access to Every Listing
- Personalized Search Experience
- Favorite Properties at Your Fingertips
- Stay Ahead with Email Alerts
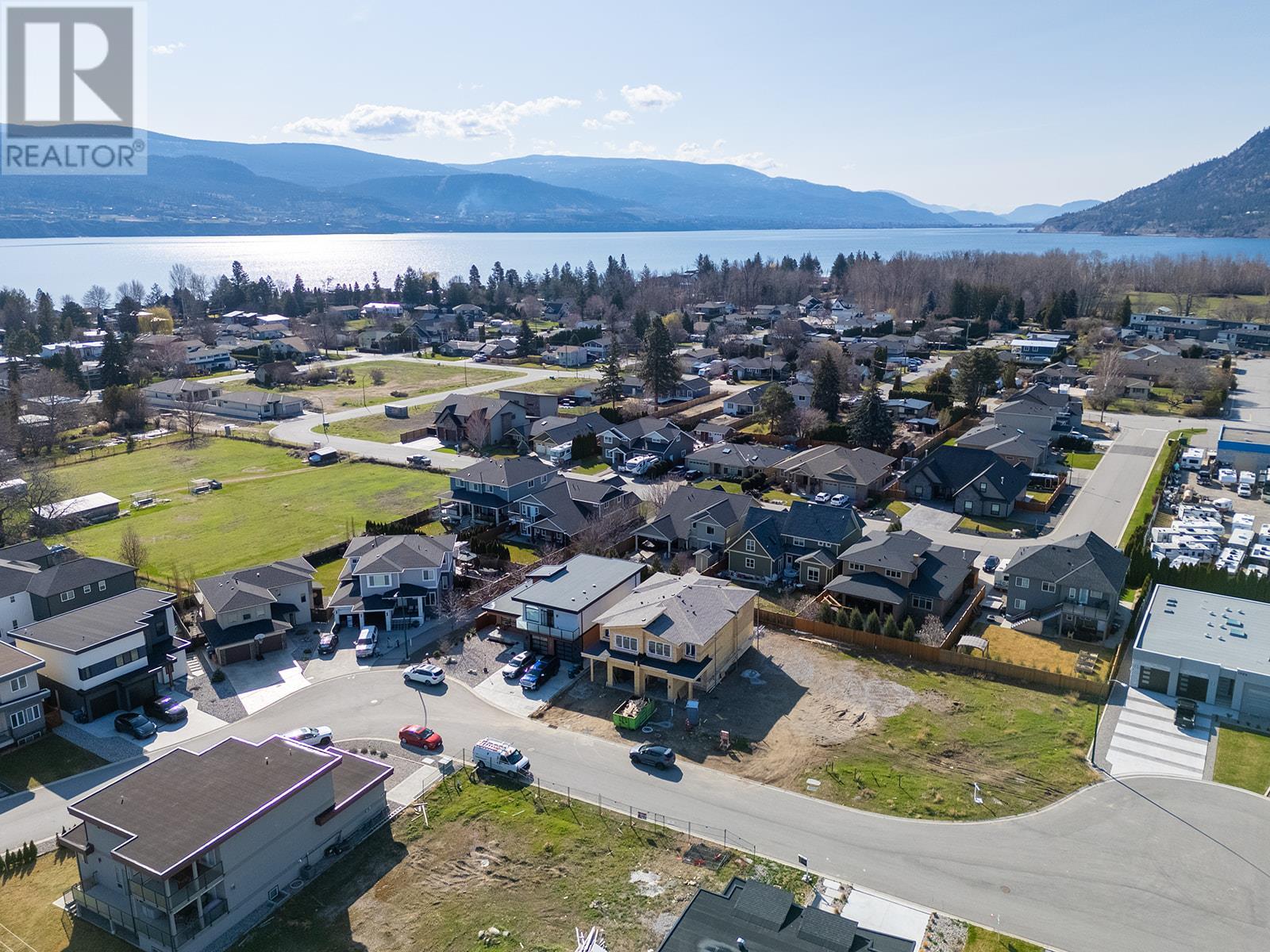
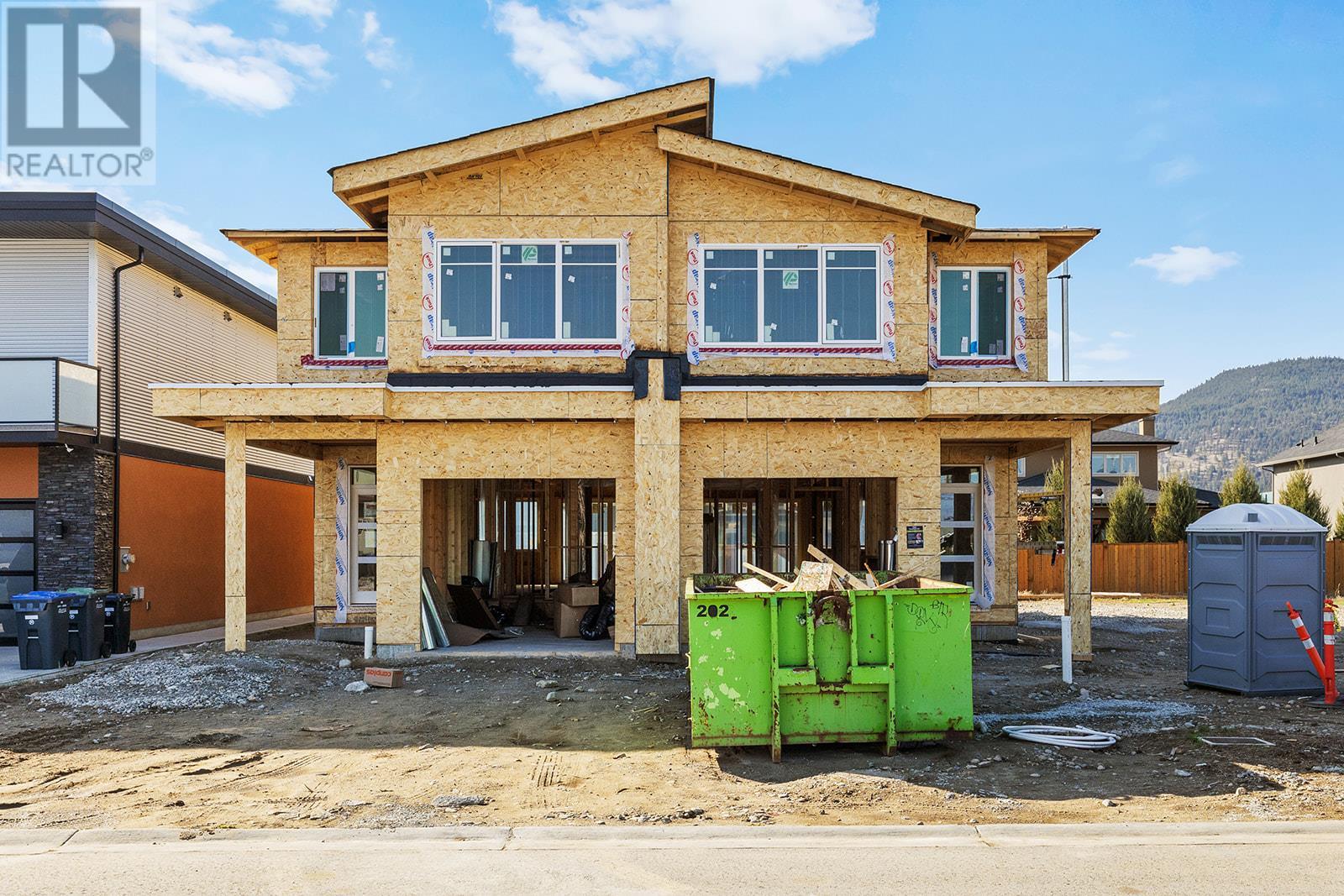


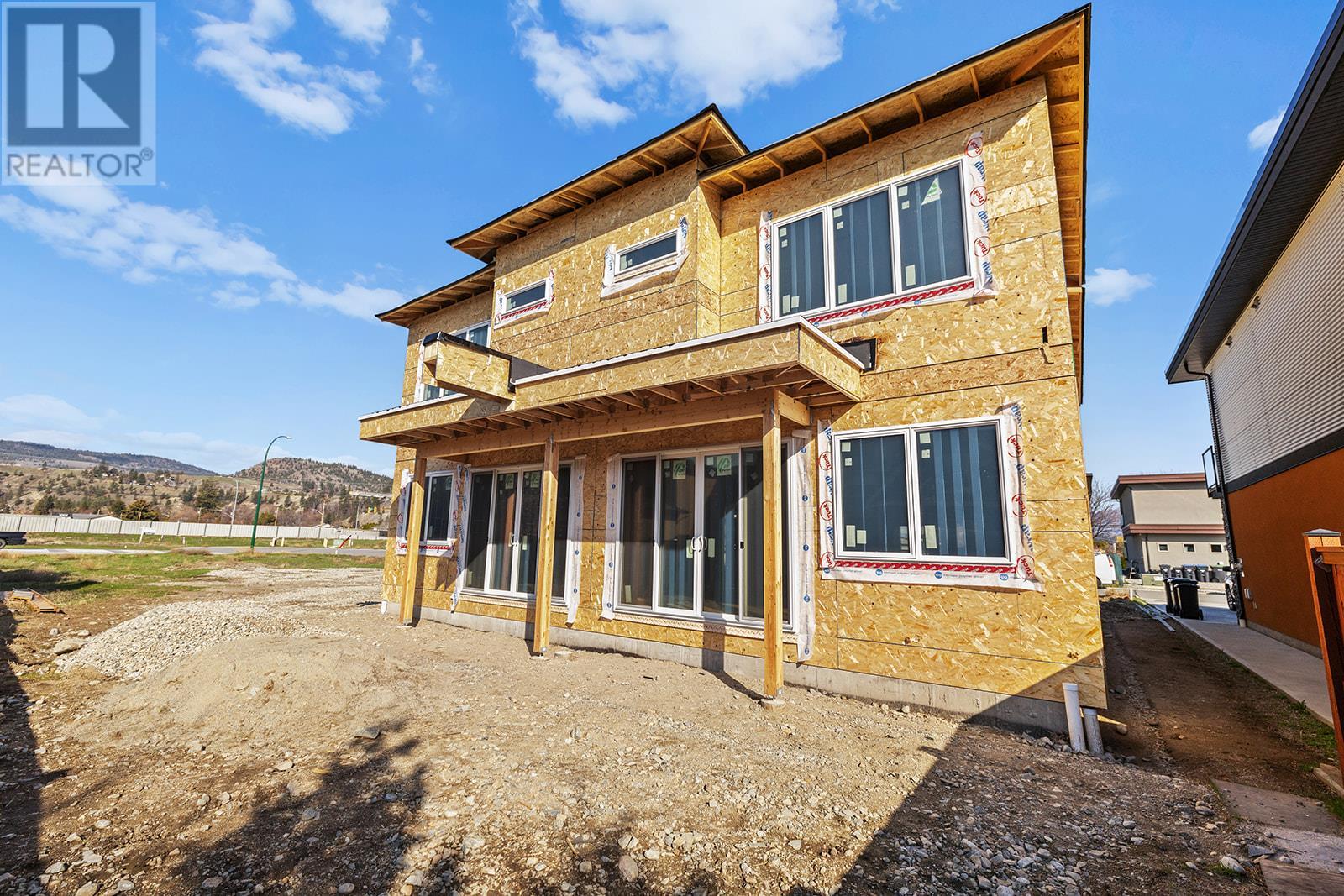
$725,000
1711 Treffry Place Unit# PROPOSED UNIT B Lot# 4
Summerland, British Columbia, British Columbia, V0H1Z9
MLS® Number: 10346500
Property description
Phenomenal Opportunity! This brand-new 3-bedroom duplex in the desirable Trout Creek area of Summerland, BC, offers the perfect blend of modern living and convenience. Ideal for new homeowners or downsizers, this low-maintenance home features a spacious layout, high-quality finishes, and a single-car garage that's roughed in for EV charging. This ENERGY-EFFICIENT STEP 4 home features including an electric furnace, electric hot water heater, and heat pump/AC unit, this home is designed for comfort and sustainability. Enjoy the beauty of quartz countertops, vinyl plank flooring, and a custom tile shower in the ensuite, while the full soundproofing with Sonopan sound boards on each side between units ensures peace and privacy. Located just a 10-minute walk to the beach and a 5-minute walk to Trout Creek Public Elementary School, this home is ideally positioned for easy access to Summerland’s parks, trails, and outdoor activities. With Penticton just a short 10-minute drive away and 9 wineries within a 7-minute drive, there’s always something to explore. The private, fully landscaped and fenced backyard, with drip irrigation, is perfect for relaxing or entertaining. Additional highlights include a 4-foot crawl space for storage, central vac rough-in, and freehold strata with no condo fees. Don’t miss out on this incredible opportunity—schedule a showing today! (Right side of duplex) price + gst
Building information
Type
*****
Constructed Date
*****
Cooling Type
*****
Half Bath Total
*****
Heating Type
*****
Roof Material
*****
Roof Style
*****
Size Interior
*****
Stories Total
*****
Utility Water
*****
Land information
Sewer
*****
Size Irregular
*****
Size Total
*****
Rooms
Main level
Living room
*****
Dining nook
*****
Kitchen
*****
2pc Bathroom
*****
Pantry
*****
Foyer
*****
Other
*****
Mud room
*****
Second level
Primary Bedroom
*****
4pc Ensuite bath
*****
Other
*****
Recreation room
*****
Laundry room
*****
4pc Bathroom
*****
Bedroom
*****
Bedroom
*****
Main level
Living room
*****
Dining nook
*****
Kitchen
*****
2pc Bathroom
*****
Pantry
*****
Foyer
*****
Other
*****
Mud room
*****
Second level
Primary Bedroom
*****
4pc Ensuite bath
*****
Other
*****
Recreation room
*****
Laundry room
*****
4pc Bathroom
*****
Bedroom
*****
Bedroom
*****
Courtesy of Oakwyn Realty Okanagan
Book a Showing for this property
Please note that filling out this form you'll be registered and your phone number without the +1 part will be used as a password.

