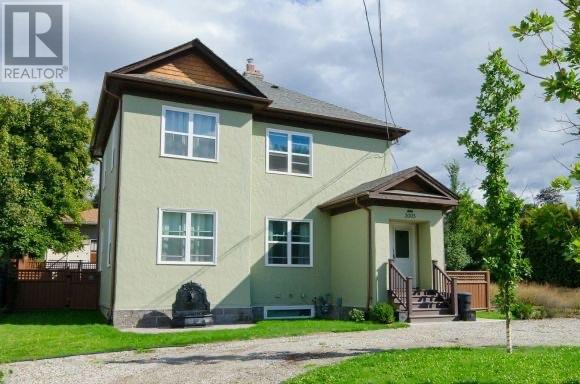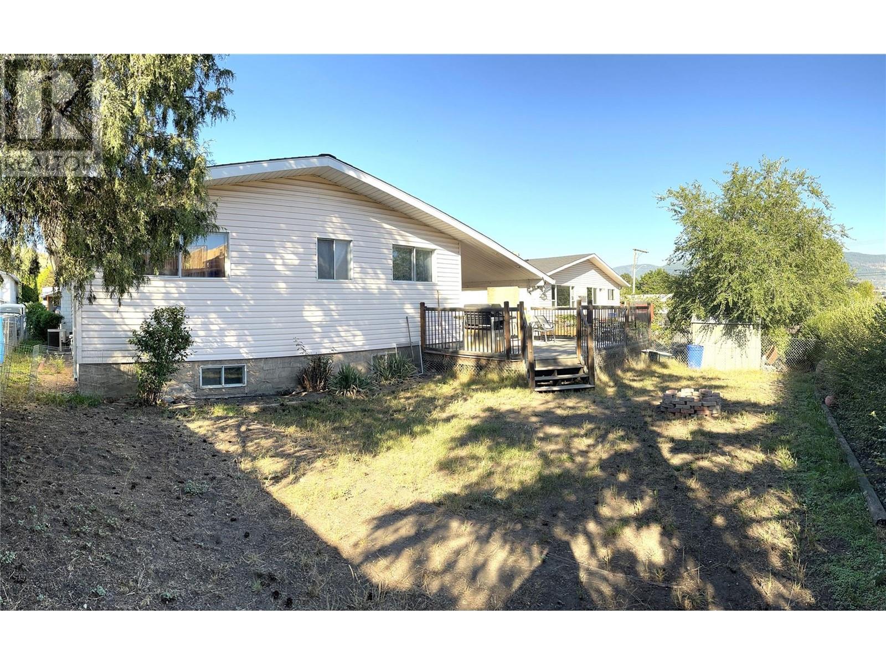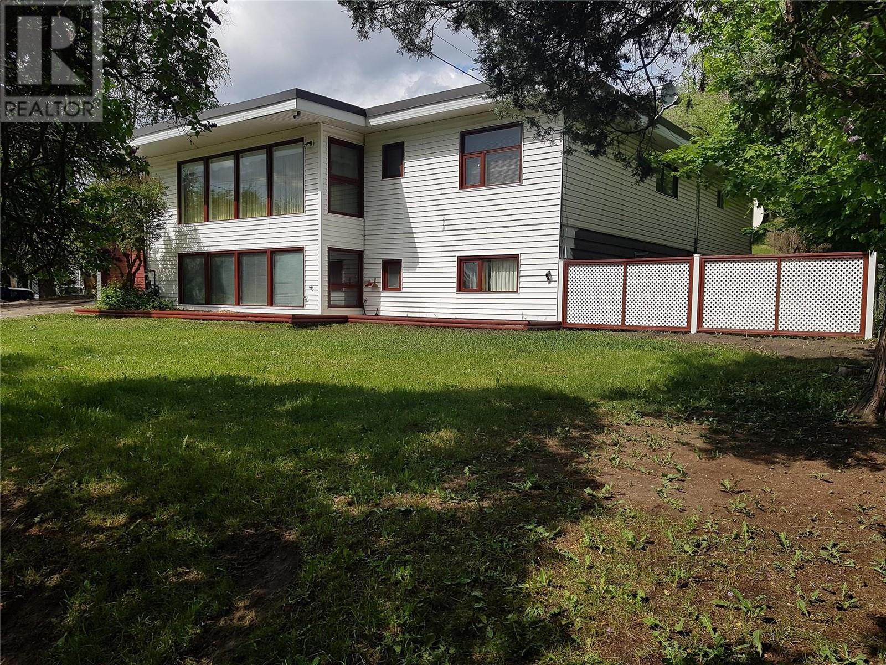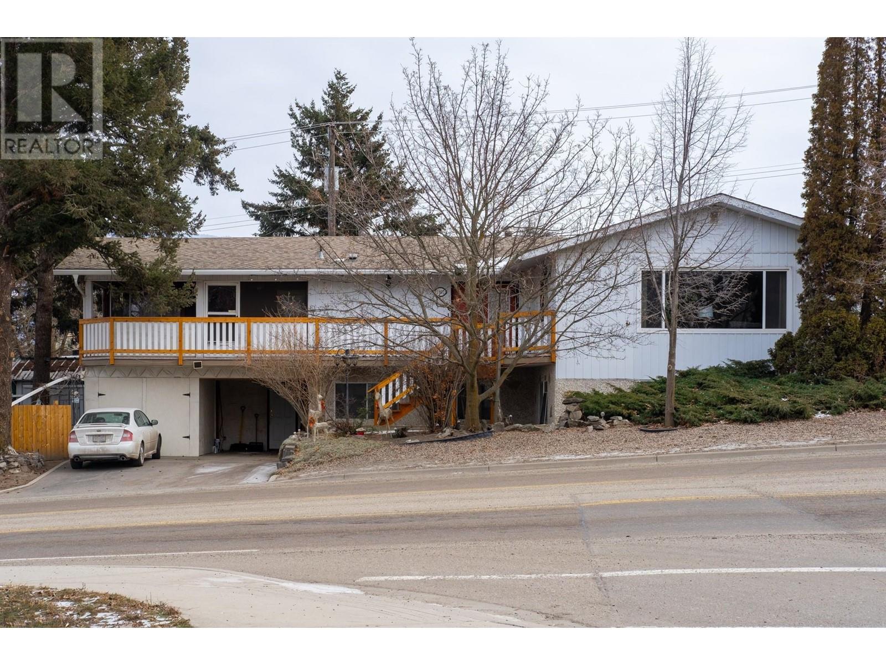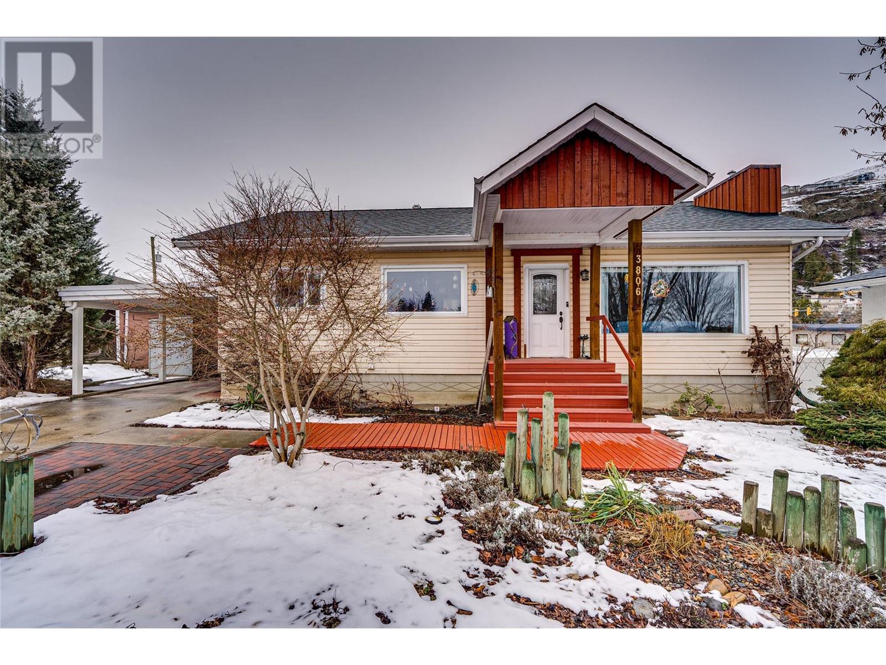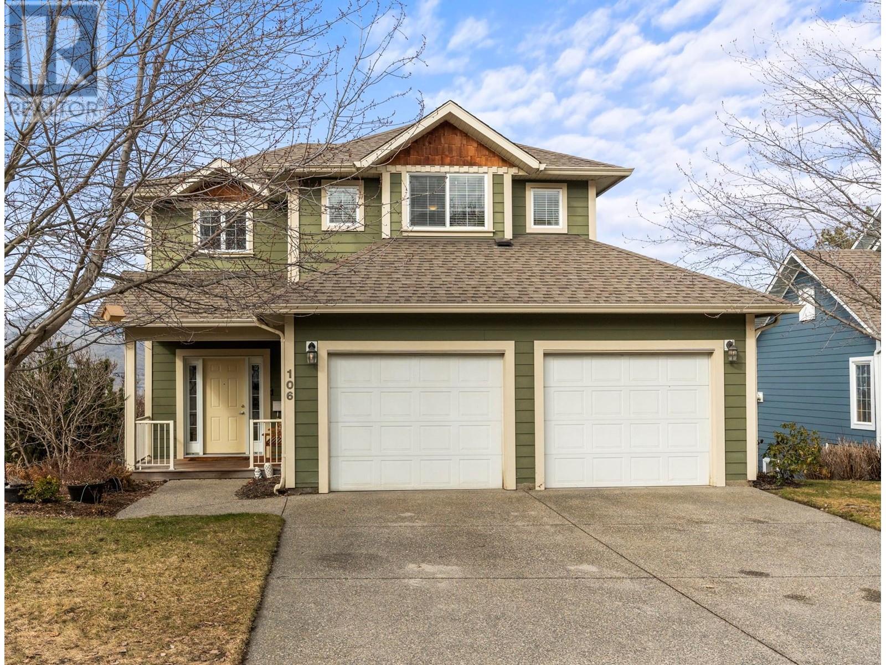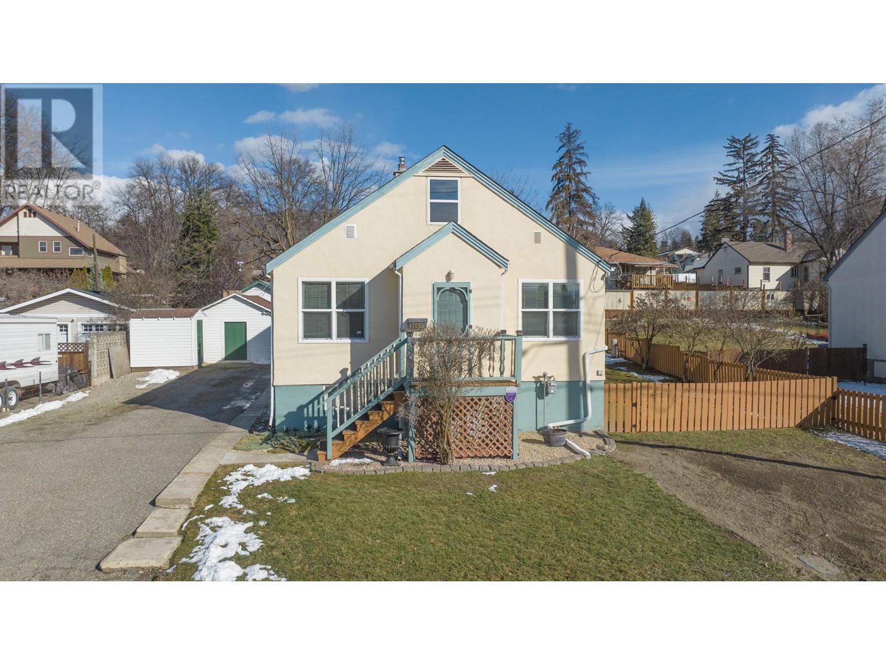Free account required
Unlock the full potential of your property search with a free account! Here's what you'll gain immediate access to:
- Exclusive Access to Every Listing
- Personalized Search Experience
- Favorite Properties at Your Fingertips
- Stay Ahead with Email Alerts

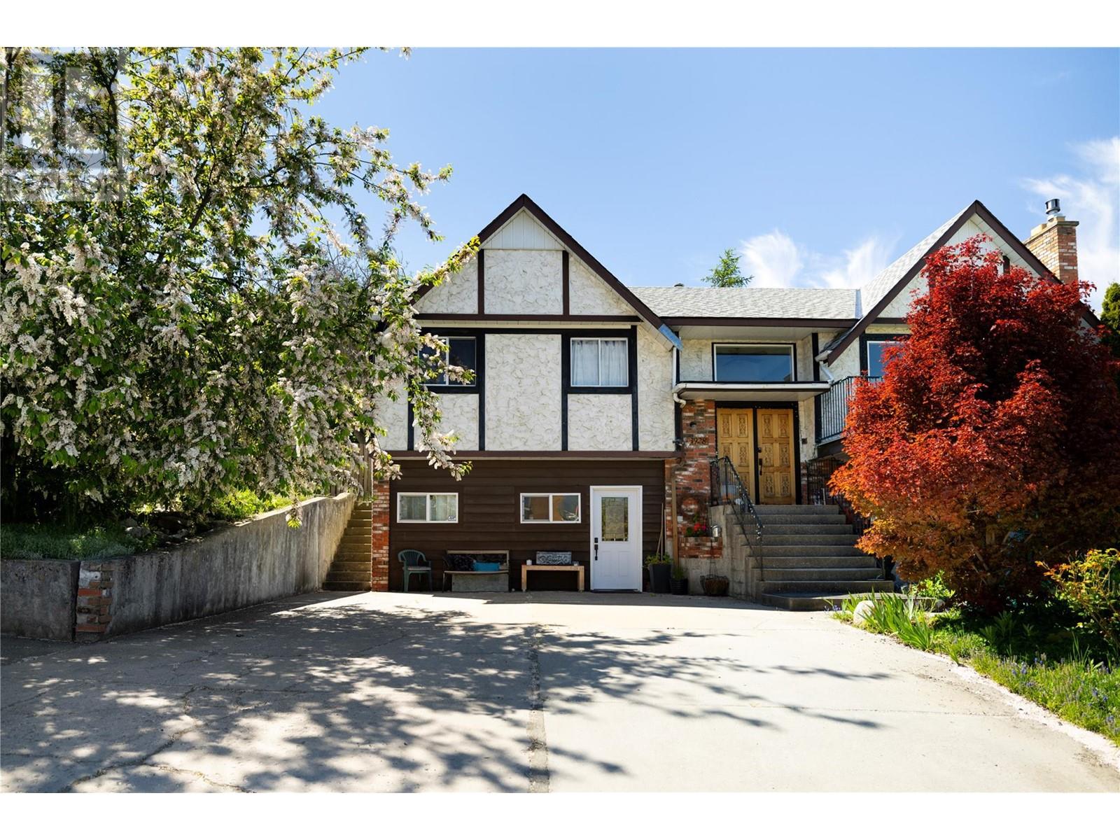
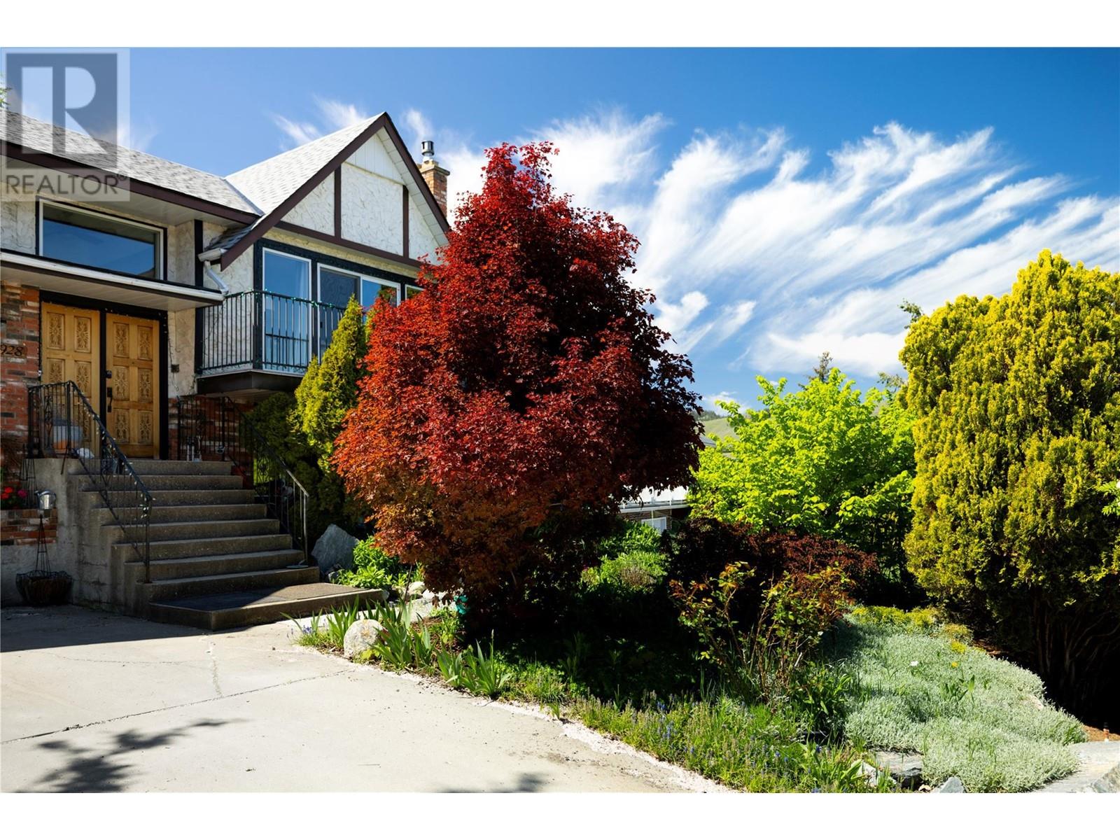
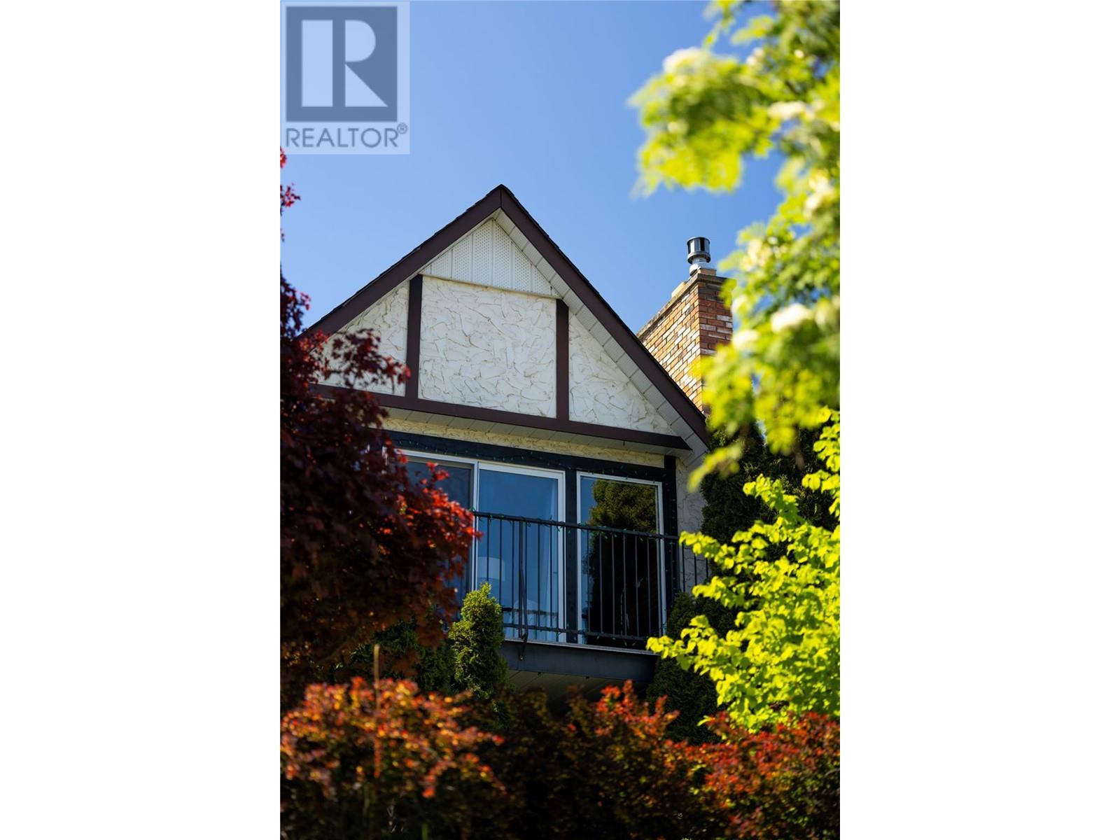
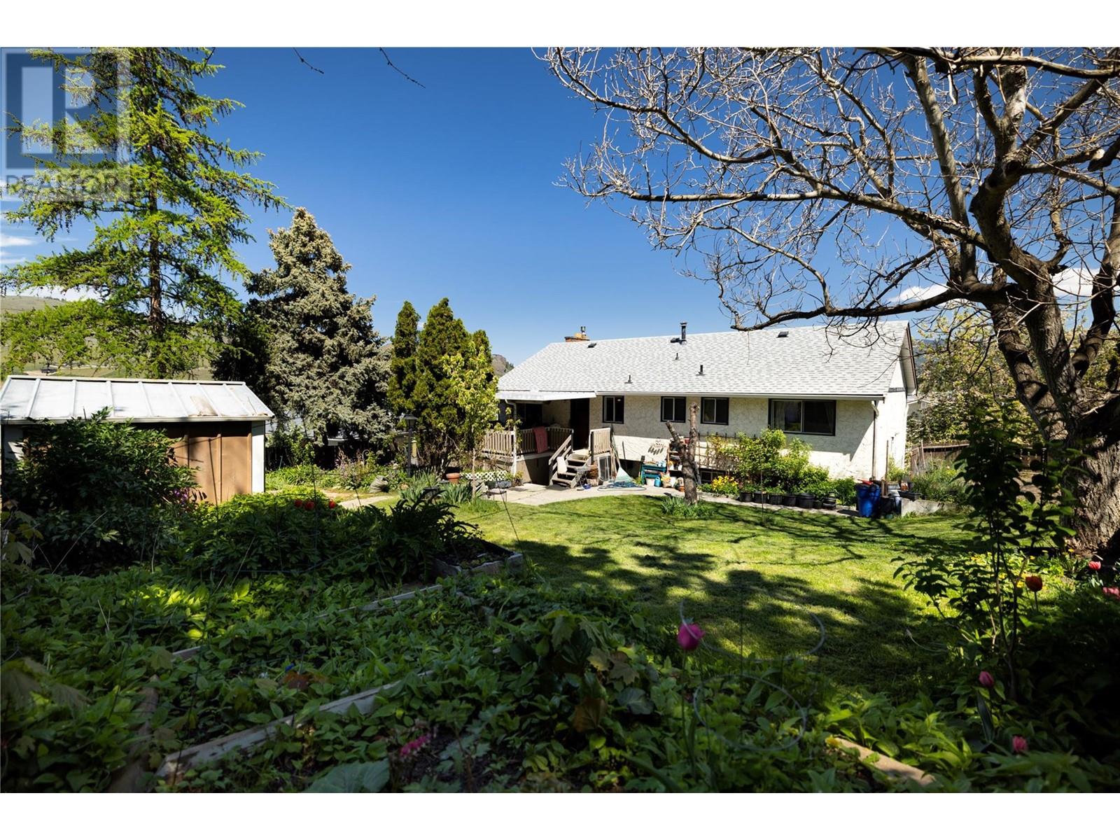
$694,000
3928 15 Crescent
Vernon, British Columbia, British Columbia, V1T7H4
MLS® Number: 10346320
Property description
Welcome to 3928 15 Crescent! This Tudor inspired 2500 sq/ft, 4 Bed, 2.5 bath home with a separate entry 600 sq/ft 1 bedroom suite, offers buyers the opportunity to join the Upper Mission Hill neighbourhood and all the benefits this amazing area offers! From walking distance to the amazing 7 acre Mission Hill Park, the Mission Bike trailhead that connects to the Kal Rail Trail, to schools and a short drive or bike ride to downtown amenities, this location optimizes proximity to everything :). This home provides views from the living room and front balcony over the city towards Silverstar Mountain and much more. The 3 bedrooms up is perfect for the parents with young kids. Or turn them into office spaces and/or make a 3rd bedroom into a giant walk-in ensuite. So Many Options! The kitchen is updated with dark tone shaker cabinetry & accented with granite counters on the matching island. The dining and living room are spacious for family. A wood fire fireplace up and the new gas fireplace in the suite for those chilly mornings. The single garage was enclosed for an art studio. Make it into a hobby room, workshop, another bedroom, whatever your lifestyle requires! This home has a versatile design for many family requirements. The backyard is surrounded by mature trees and shrubs, large enough for the kids to play, gardens to grow and family to hang out in. The covered back deck gives you the added bonus on shade on those Okanagan summers that are upon us. Welcome Home!
Building information
Type
*****
Constructed Date
*****
Construction Style Attachment
*****
Exterior Finish
*****
Fireplace Present
*****
Fireplace Type
*****
Half Bath Total
*****
Heating Type
*****
Roof Material
*****
Roof Style
*****
Size Interior
*****
Stories Total
*****
Utility Water
*****
Land information
Landscape Features
*****
Sewer
*****
Size Irregular
*****
Size Total
*****
Rooms
Additional Accommodation
Full bathroom
*****
Kitchen
*****
Dining room
*****
Living room
*****
Bedroom
*****
Main level
Living room
*****
Other
*****
Foyer
*****
Dining room
*****
Kitchen
*****
5pc Bathroom
*****
Primary Bedroom
*****
Partial ensuite bathroom
*****
Bedroom
*****
Bedroom
*****
Other
*****
Basement
Other
*****
Laundry room
*****
Additional Accommodation
Full bathroom
*****
Kitchen
*****
Dining room
*****
Living room
*****
Bedroom
*****
Main level
Living room
*****
Other
*****
Foyer
*****
Dining room
*****
Kitchen
*****
5pc Bathroom
*****
Primary Bedroom
*****
Partial ensuite bathroom
*****
Bedroom
*****
Bedroom
*****
Other
*****
Basement
Other
*****
Laundry room
*****
Additional Accommodation
Full bathroom
*****
Kitchen
*****
Dining room
*****
Living room
*****
Bedroom
*****
Main level
Living room
*****
Other
*****
Foyer
*****
Dining room
*****
Kitchen
*****
5pc Bathroom
*****
Primary Bedroom
*****
Partial ensuite bathroom
*****
Bedroom
*****
Courtesy of 3 Percent Realty Inc.
Book a Showing for this property
Please note that filling out this form you'll be registered and your phone number without the +1 part will be used as a password.
