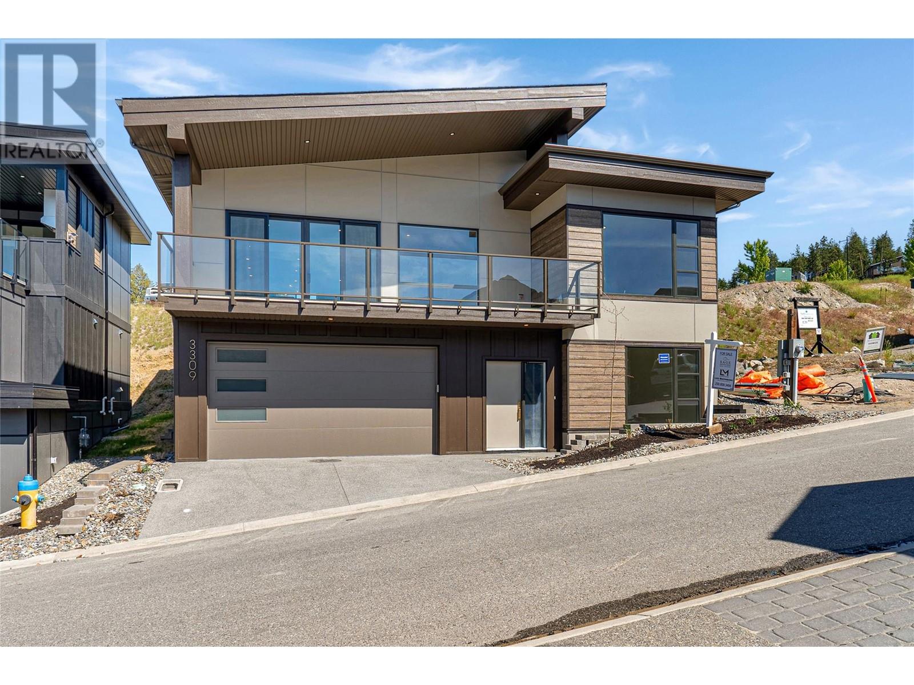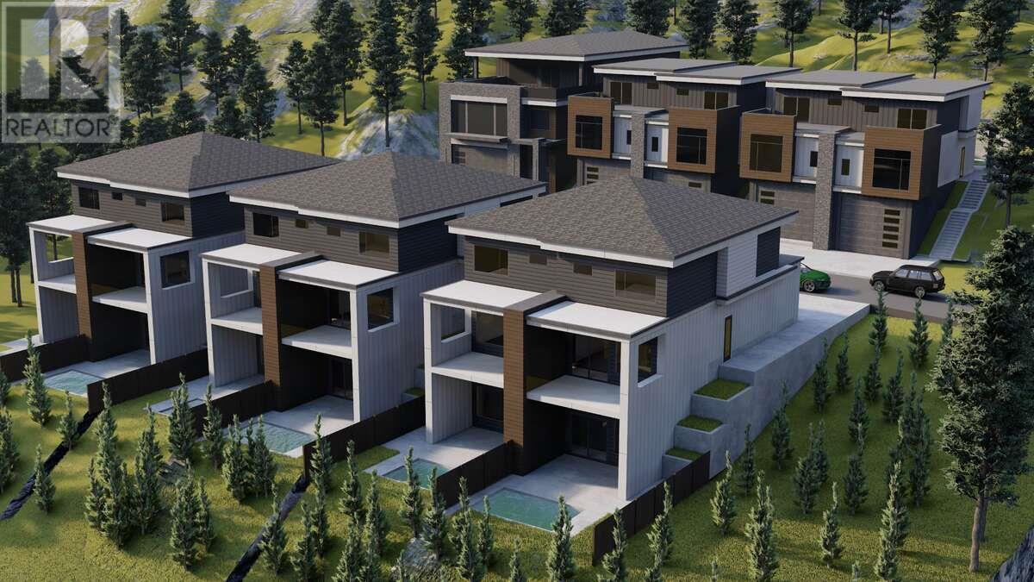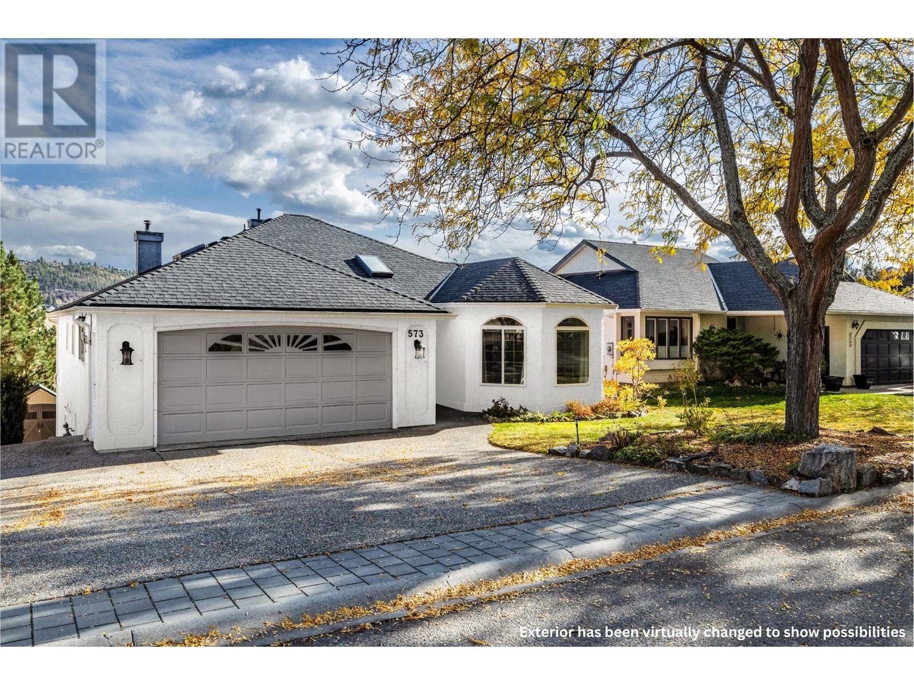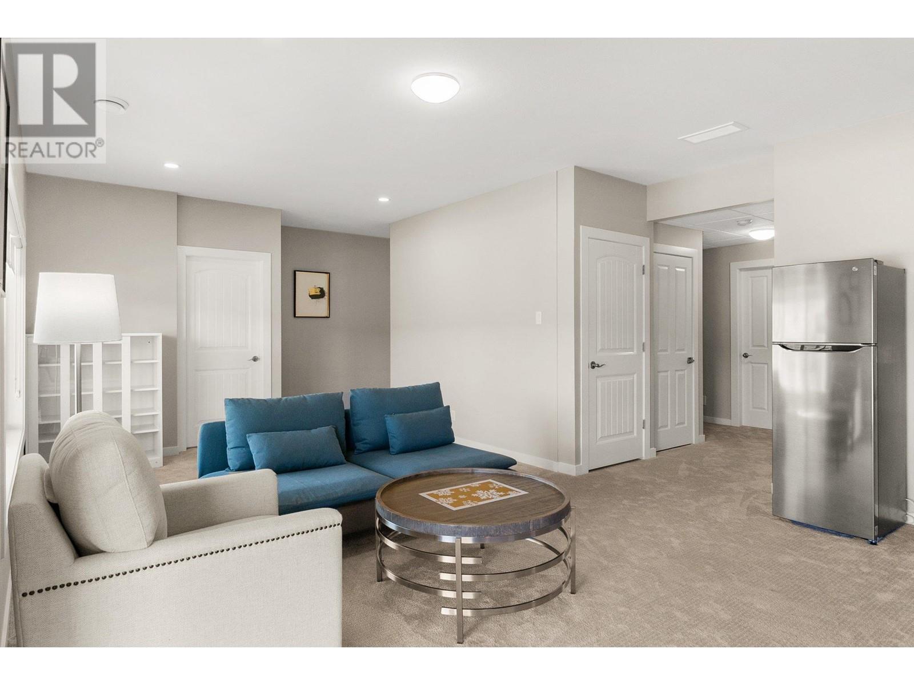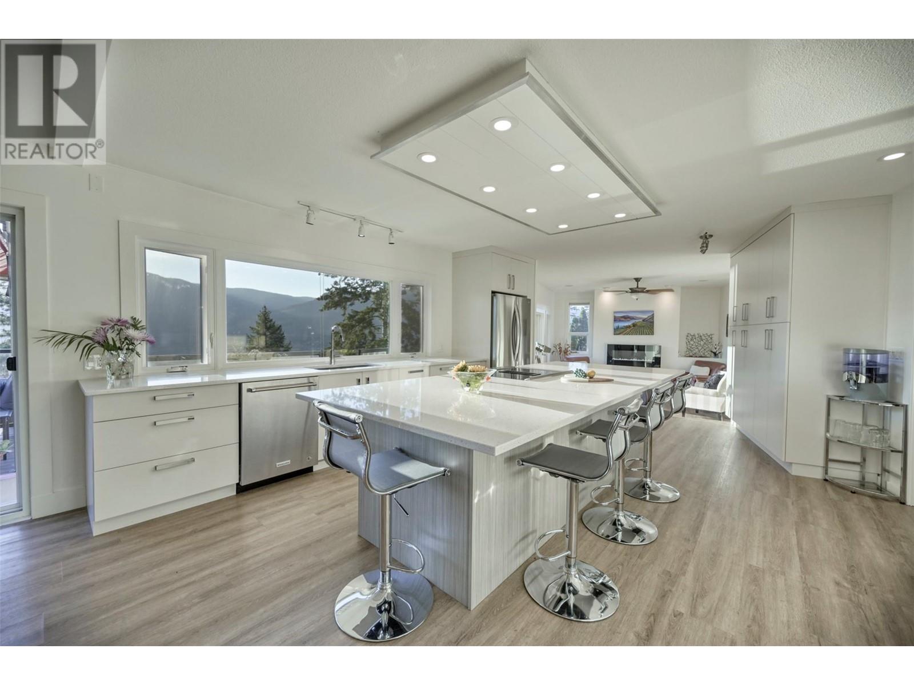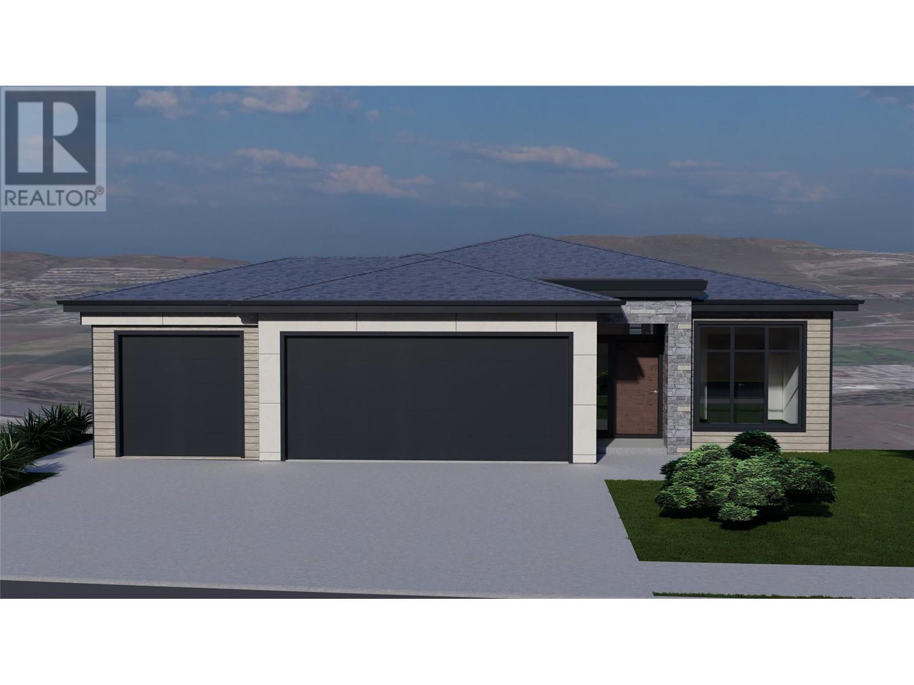Free account required
Unlock the full potential of your property search with a free account! Here's what you'll gain immediate access to:
- Exclusive Access to Every Listing
- Personalized Search Experience
- Favorite Properties at Your Fingertips
- Stay Ahead with Email Alerts





$1,215,000
1137 Long Ridge Drive
Kelowna, British Columbia, British Columbia, V1V2W9
MLS® Number: 10346292
Property description
Welcome to 1137 Long Ridge – where comfort meets style. Enjoy valley views, sleek modern updates, and a layout made for easy living. The open-concept main floor floods with natural light, connecting a spacious living room to a chef-inspired kitchen with stainless steel appliances, quartz counters, and ample storage. Retreat to your serene primary suite with a spa-like ensuite and walk-in closet. Upstairs also features a second bedroom or office. Downstairs offers two large bedrooms, a full bath, and a flexible rec/media room—perfect for movie nights or guests. Suite potential adds extra income or multi-generational options. Steps from trails, playgrounds, and a tight-knit community. Minutes to schools, shops, UBCO, and the airport. This is more than a home – it’s your lifestyle upgrade.
Building information
Type
*****
Appliances
*****
Architectural Style
*****
Basement Type
*****
Constructed Date
*****
Construction Style Attachment
*****
Cooling Type
*****
Exterior Finish
*****
Fireplace Fuel
*****
Fireplace Present
*****
Fireplace Type
*****
Half Bath Total
*****
Heating Type
*****
Roof Material
*****
Roof Style
*****
Size Interior
*****
Stories Total
*****
Utility Water
*****
Land information
Sewer
*****
Size Irregular
*****
Size Total
*****
Rooms
Main level
Primary Bedroom
*****
Living room
*****
Kitchen
*****
Bedroom
*****
Laundry room
*****
4pc Bathroom
*****
Basement
Bedroom
*****
Bedroom
*****
4pc Bathroom
*****
Family room
*****
5pc Ensuite bath
*****
Storage
*****
Main level
Primary Bedroom
*****
Living room
*****
Kitchen
*****
Bedroom
*****
Laundry room
*****
4pc Bathroom
*****
Basement
Bedroom
*****
Bedroom
*****
4pc Bathroom
*****
Family room
*****
5pc Ensuite bath
*****
Storage
*****
Main level
Primary Bedroom
*****
Living room
*****
Kitchen
*****
Bedroom
*****
Laundry room
*****
4pc Bathroom
*****
Basement
Bedroom
*****
Bedroom
*****
4pc Bathroom
*****
Family room
*****
5pc Ensuite bath
*****
Storage
*****
Main level
Primary Bedroom
*****
Living room
*****
Kitchen
*****
Bedroom
*****
Laundry room
*****
4pc Bathroom
*****
Basement
Bedroom
*****
Bedroom
*****
4pc Bathroom
*****
Family room
*****
5pc Ensuite bath
*****
Storage
*****
Courtesy of Macdonald Realty Interior
Book a Showing for this property
Please note that filling out this form you'll be registered and your phone number without the +1 part will be used as a password.
