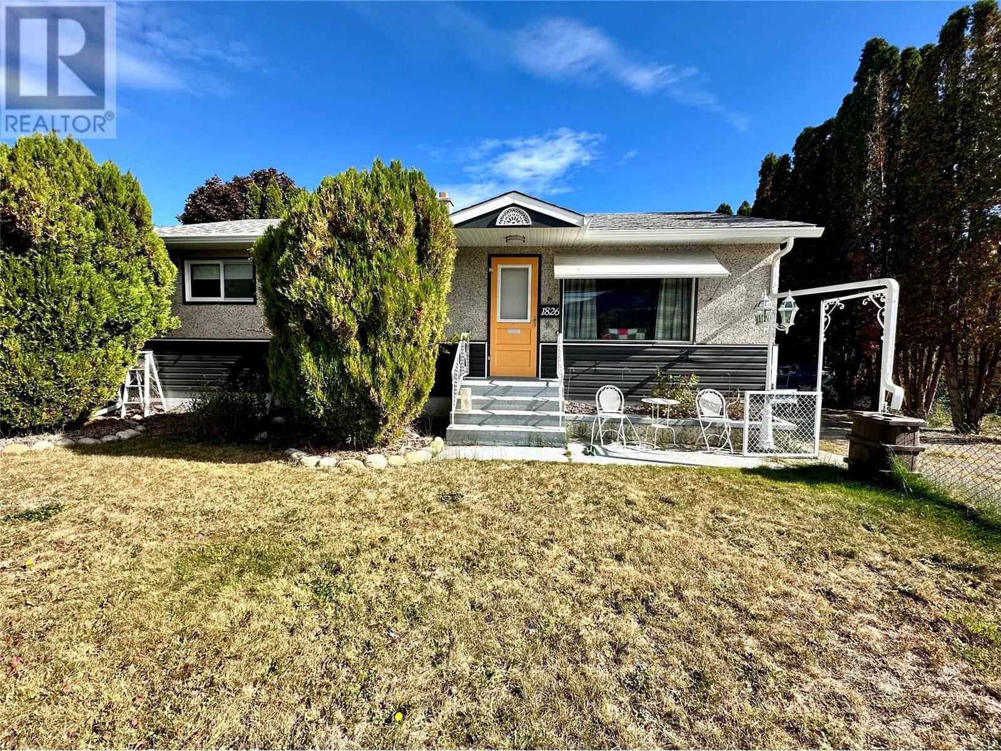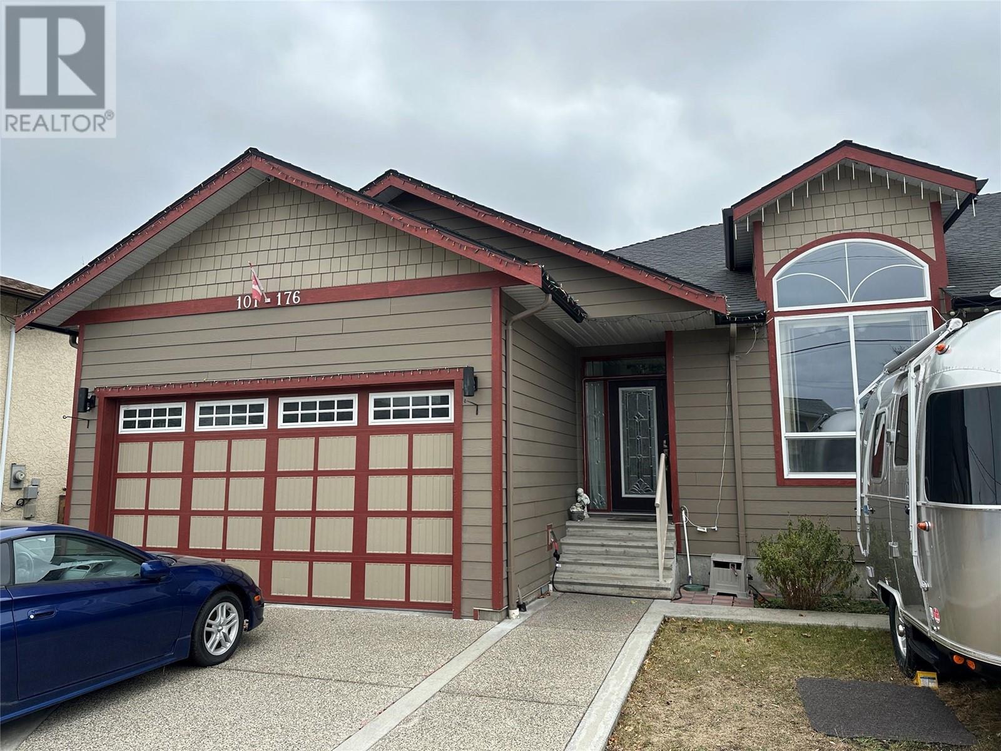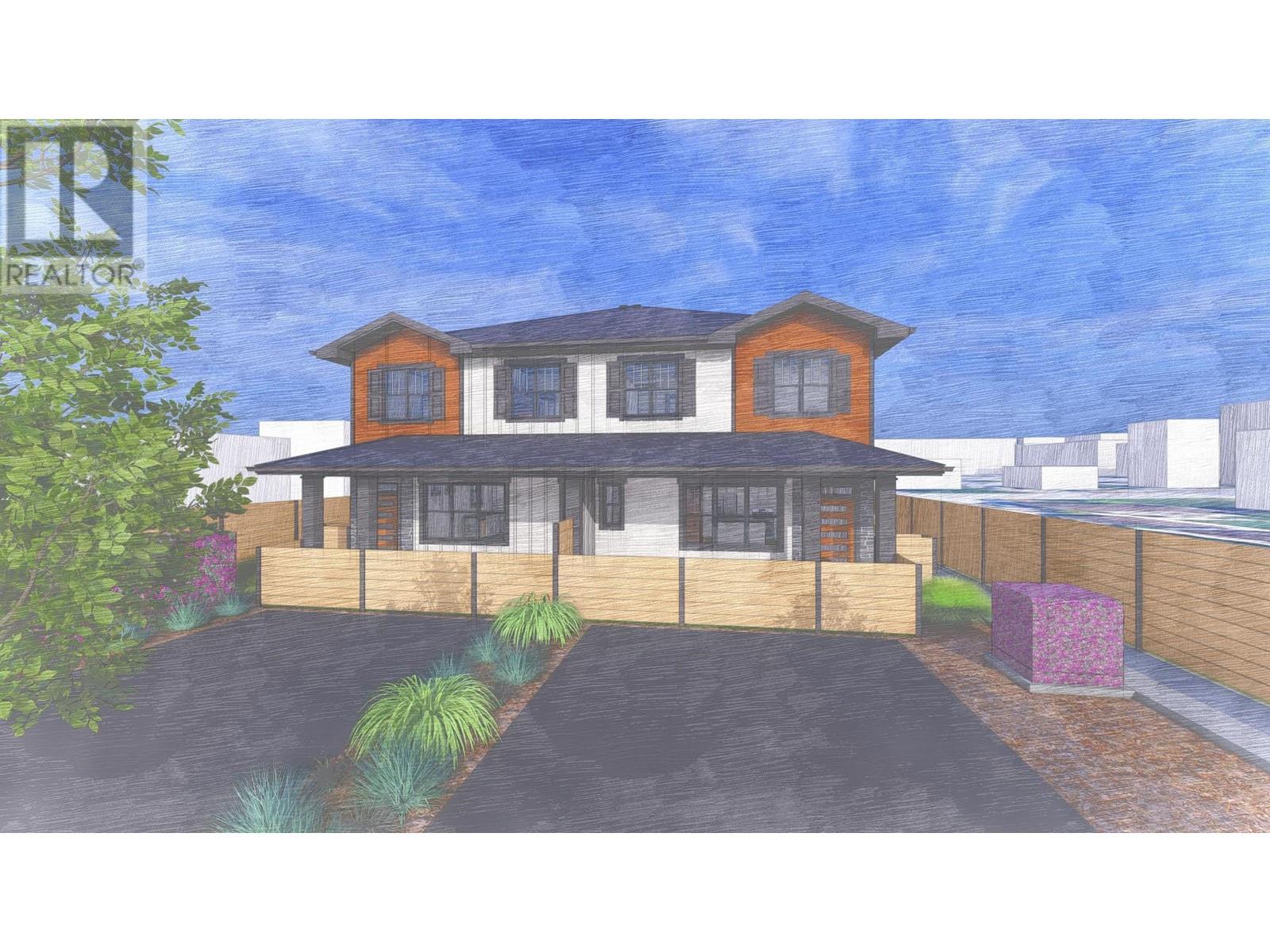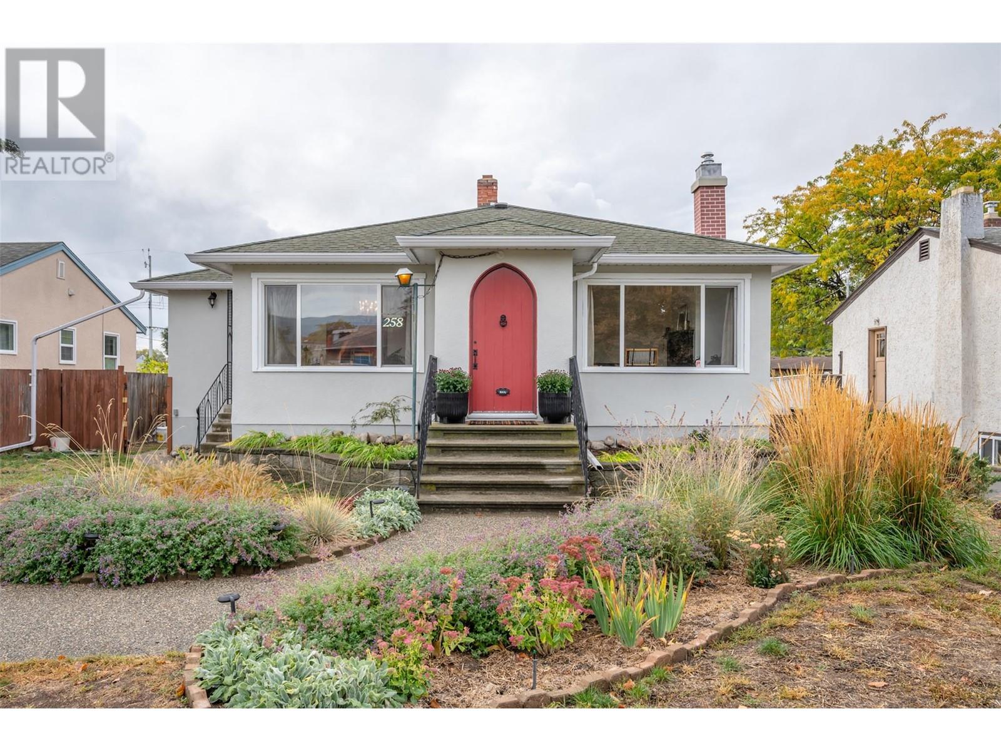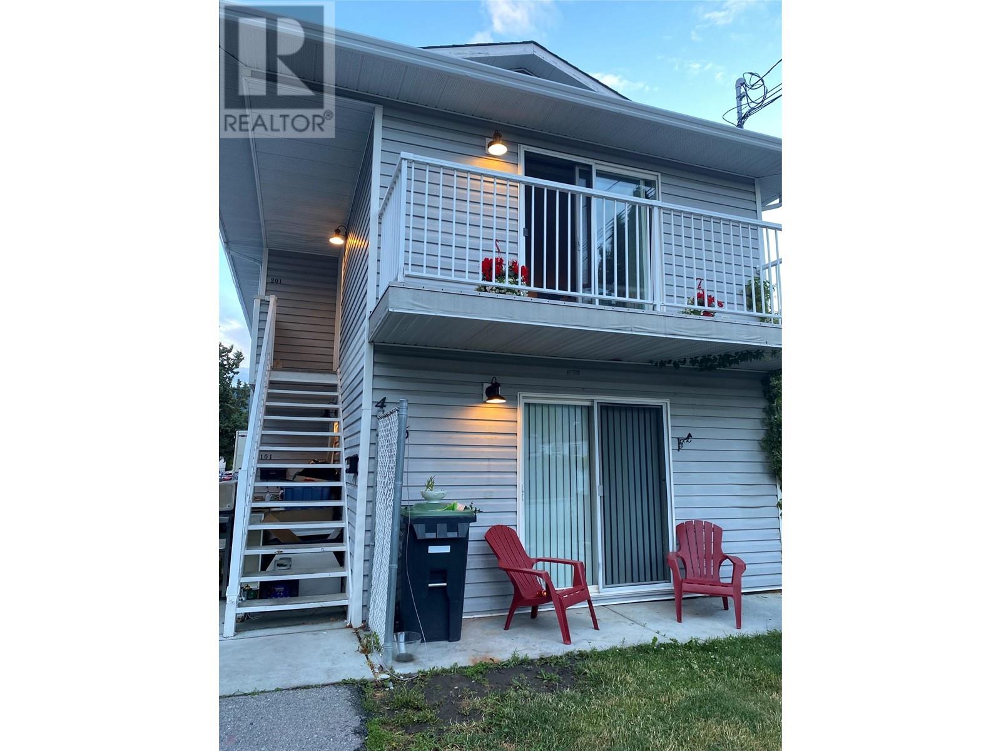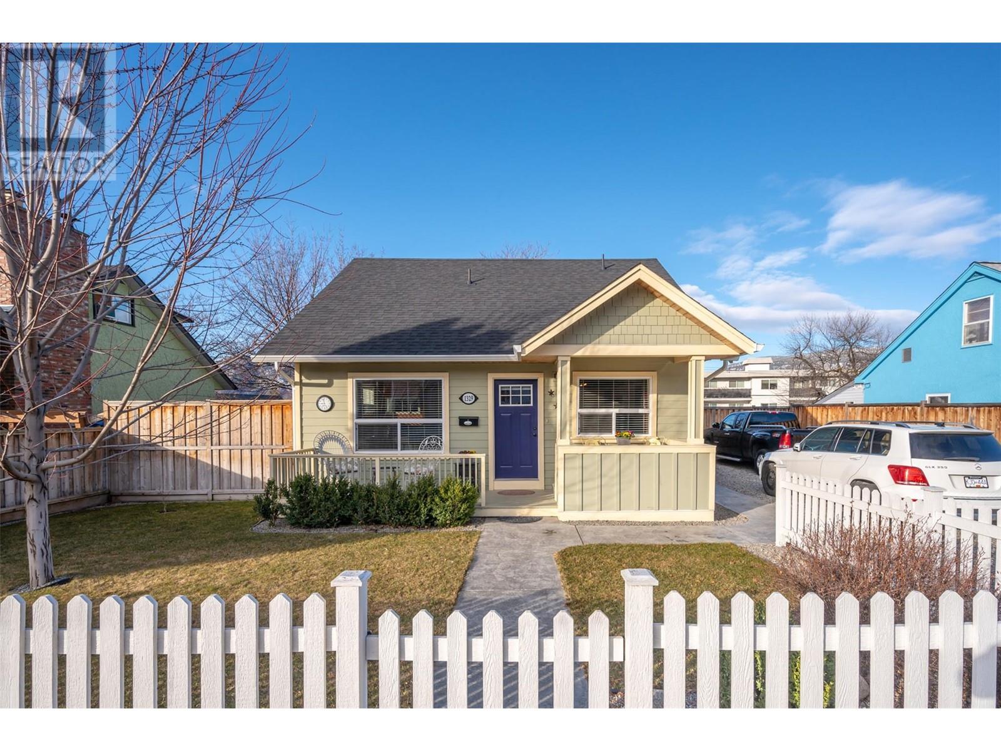Free account required
Unlock the full potential of your property search with a free account! Here's what you'll gain immediate access to:
- Exclusive Access to Every Listing
- Personalized Search Experience
- Favorite Properties at Your Fingertips
- Stay Ahead with Email Alerts
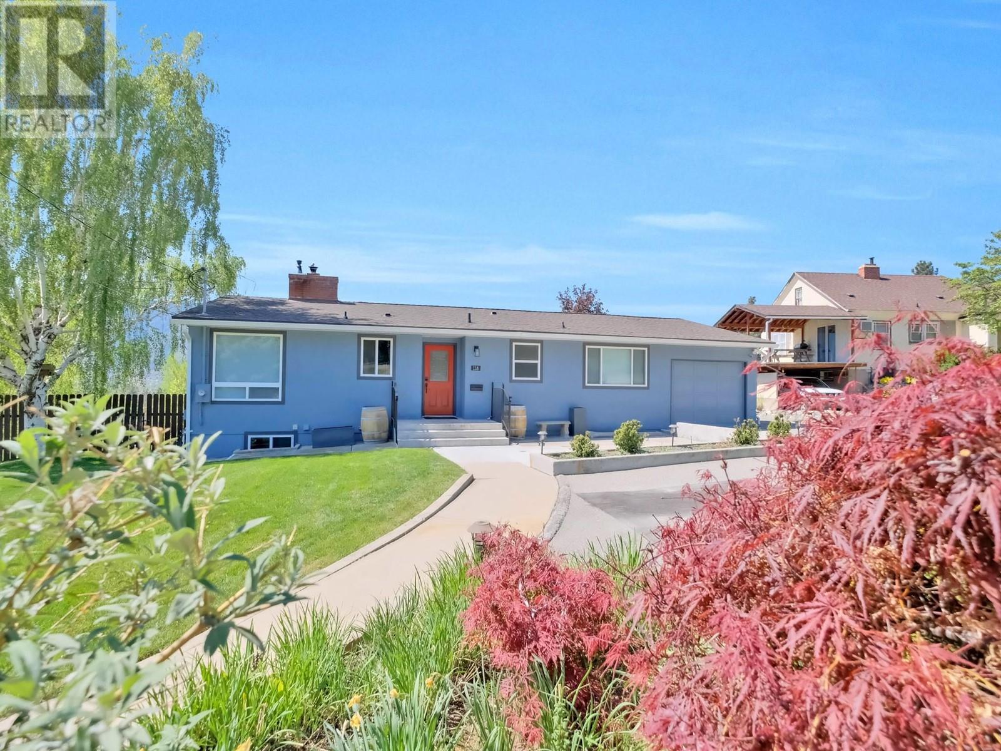
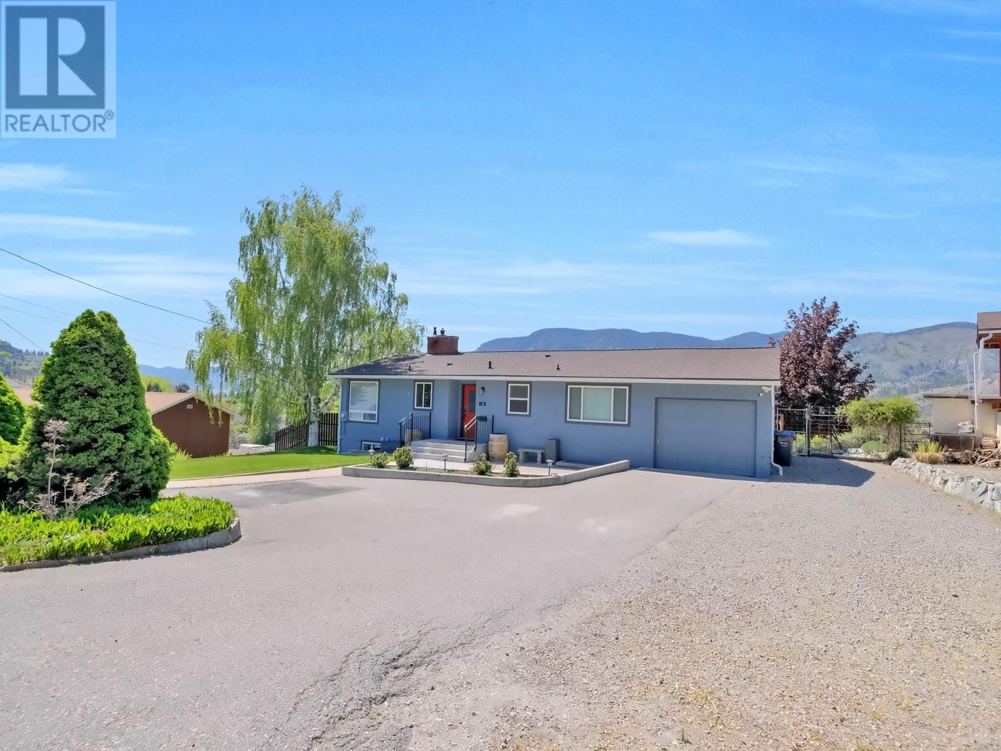
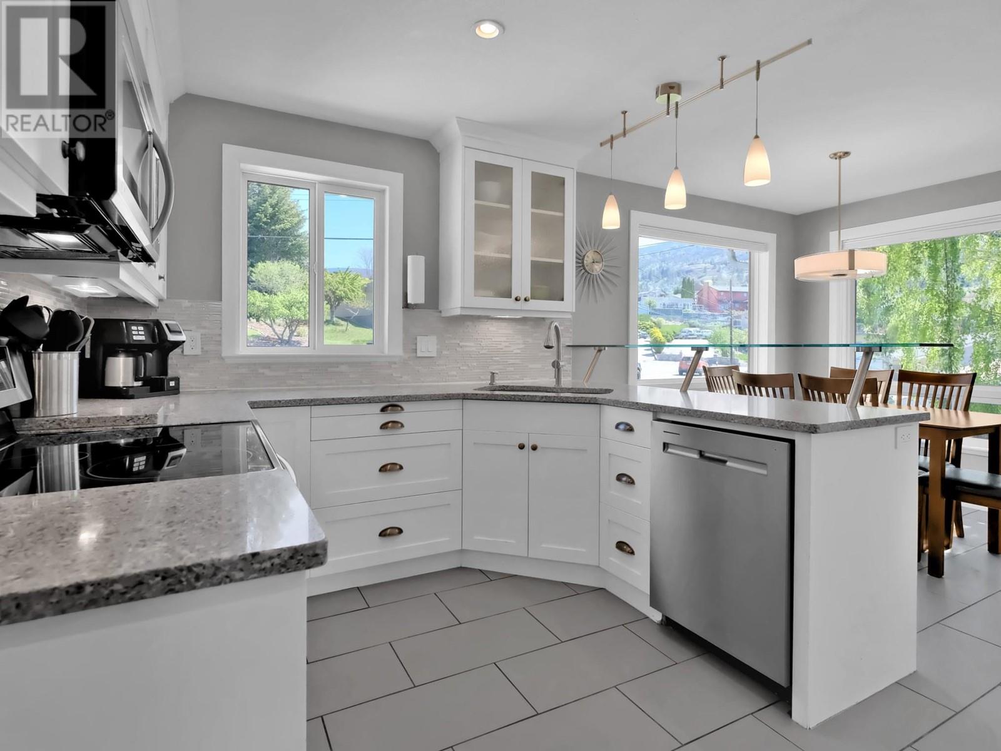
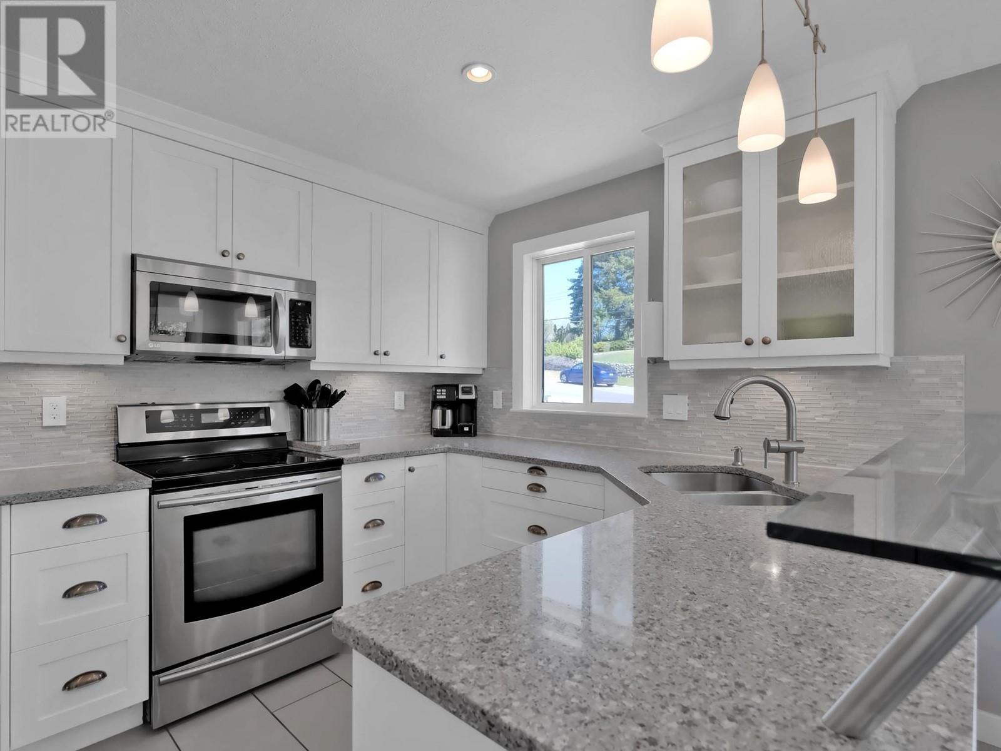
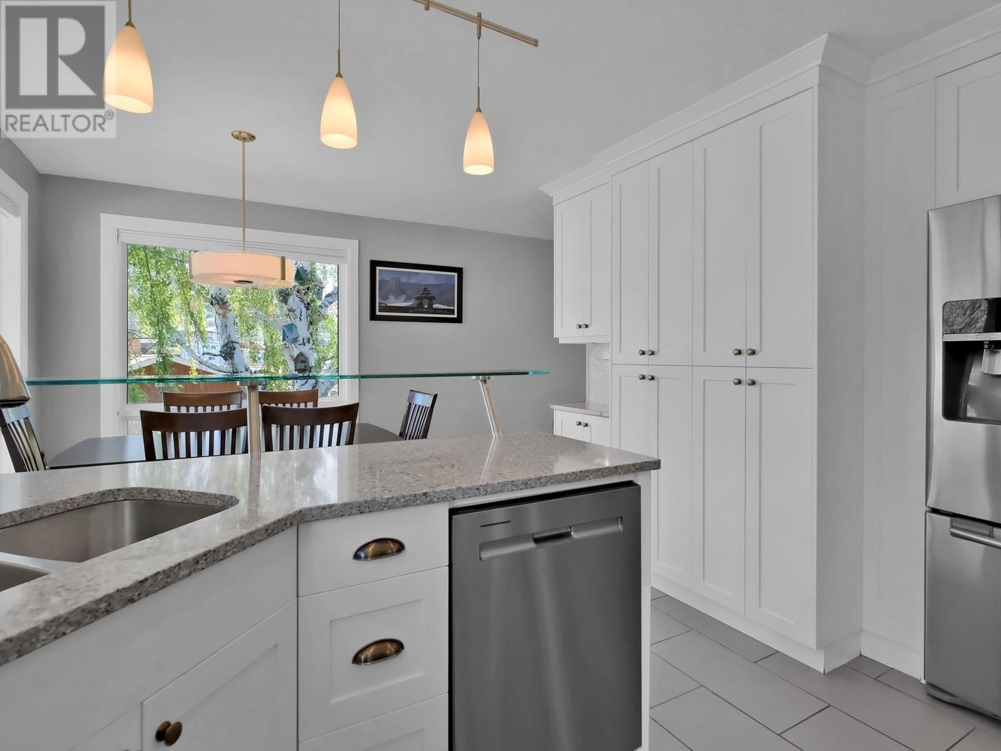
$929,000
118 CRAIG Drive
Penticton, British Columbia, British Columbia, V2A3R9
MLS® Number: 10346214
Property description
Lake, Mountain & City Views – 2,400 Sq Ft Wiltse Rancher on 0.44 Acres! Discover this contemporary 5-bedroom family home nestled on a quiet cul-de-sac in one of Penticton’s most desirable neighbourhoods. Nicely renovated, this spacious rancher features a well-appointed kitchen with granite countertops, stainless steel appliances, and a functional layout that flows seamlessly into a bright, open-concept living area—perfect for relaxing or entertaining. Step outside to a large, covered deck and soak in views of Skaha Lake, the surrounding mountains, and the city skyline. Whether you're enjoying a quiet morning coffee or unwinding in the hot tub with a glass of wine after a long day, this outdoor space delivers comfort and inspiration. The main level includes three well proportional bedrooms and a 5-piece bathroom with dual sinks. The walk-out lower level offers a versatile rec room, two additional bedrooms, dual-sink 3-piece bathroom, and a spacious laundry area—ideal for growing families or even an in-law suite. With ample parking, including RV space, and just a short stroll to Wiltse Elementary, scenic walking trails, and transit, this property blends convenience with lifestyle. Built in 1990, this home combines timeless character with modern upgrades in a location that can’t be beat. Total sq.ft. calculations are based on the exterior dimensions of the building at each floor level & inc. all interior walls & must be verified by the buyer if deemed important.
Building information
Type
*****
Appliances
*****
Architectural Style
*****
Constructed Date
*****
Construction Style Attachment
*****
Cooling Type
*****
Exterior Finish
*****
Fireplace Fuel
*****
Fireplace Present
*****
Fireplace Type
*****
Fire Protection
*****
Flooring Type
*****
Half Bath Total
*****
Heating Type
*****
Roof Material
*****
Roof Style
*****
Size Interior
*****
Stories Total
*****
Utility Water
*****
Land information
Access Type
*****
Amenities
*****
Fence Type
*****
Landscape Features
*****
Sewer
*****
Size Irregular
*****
Size Total
*****
Rooms
Main level
Full bathroom
*****
Bedroom
*****
Bedroom
*****
Primary Bedroom
*****
Living room
*****
Dining room
*****
Kitchen
*****
Second level
Laundry room
*****
Full bathroom
*****
Bedroom
*****
Bedroom
*****
Recreation room
*****
Courtesy of Chamberlain Property Group
Book a Showing for this property
Please note that filling out this form you'll be registered and your phone number without the +1 part will be used as a password.
