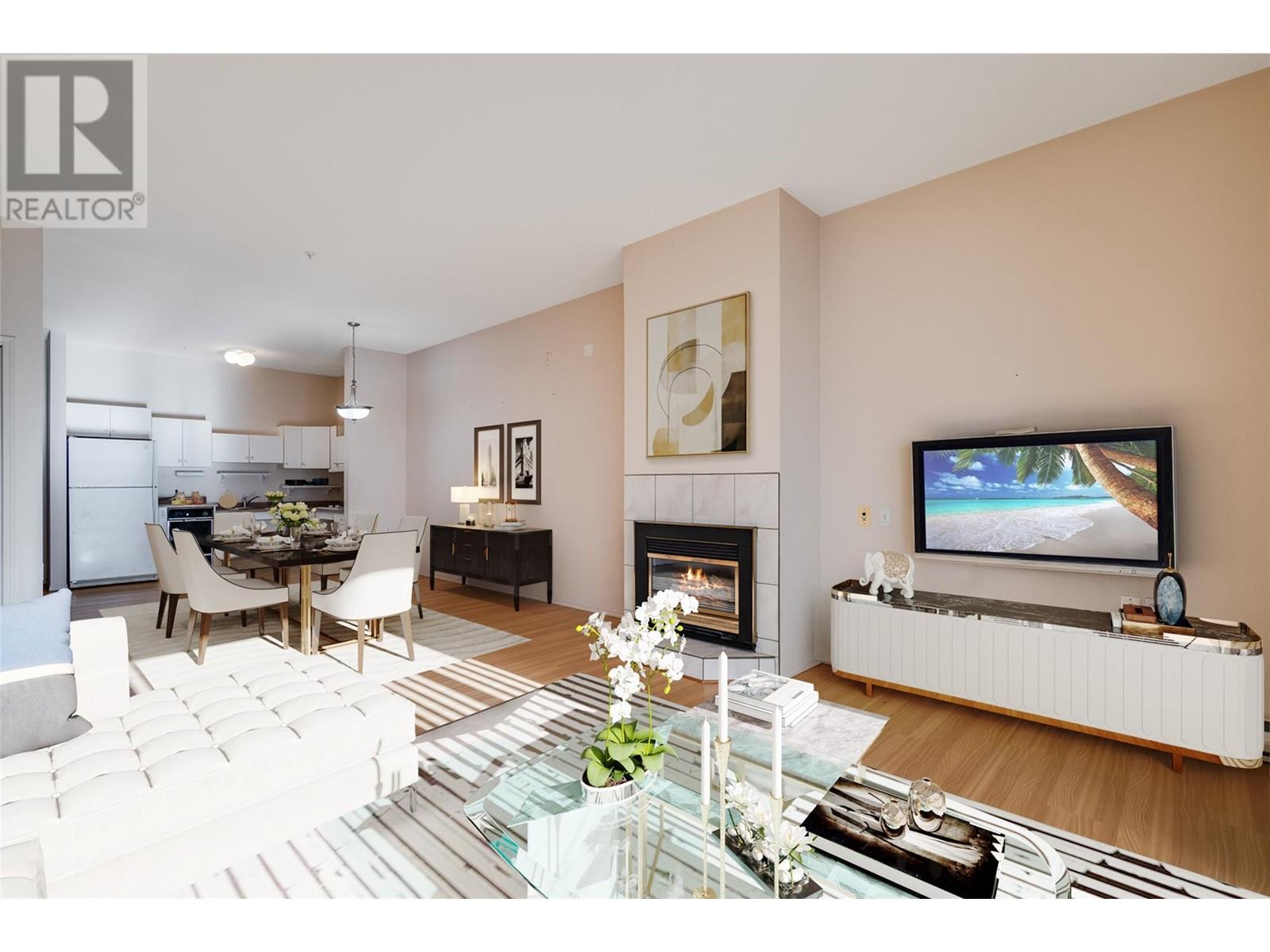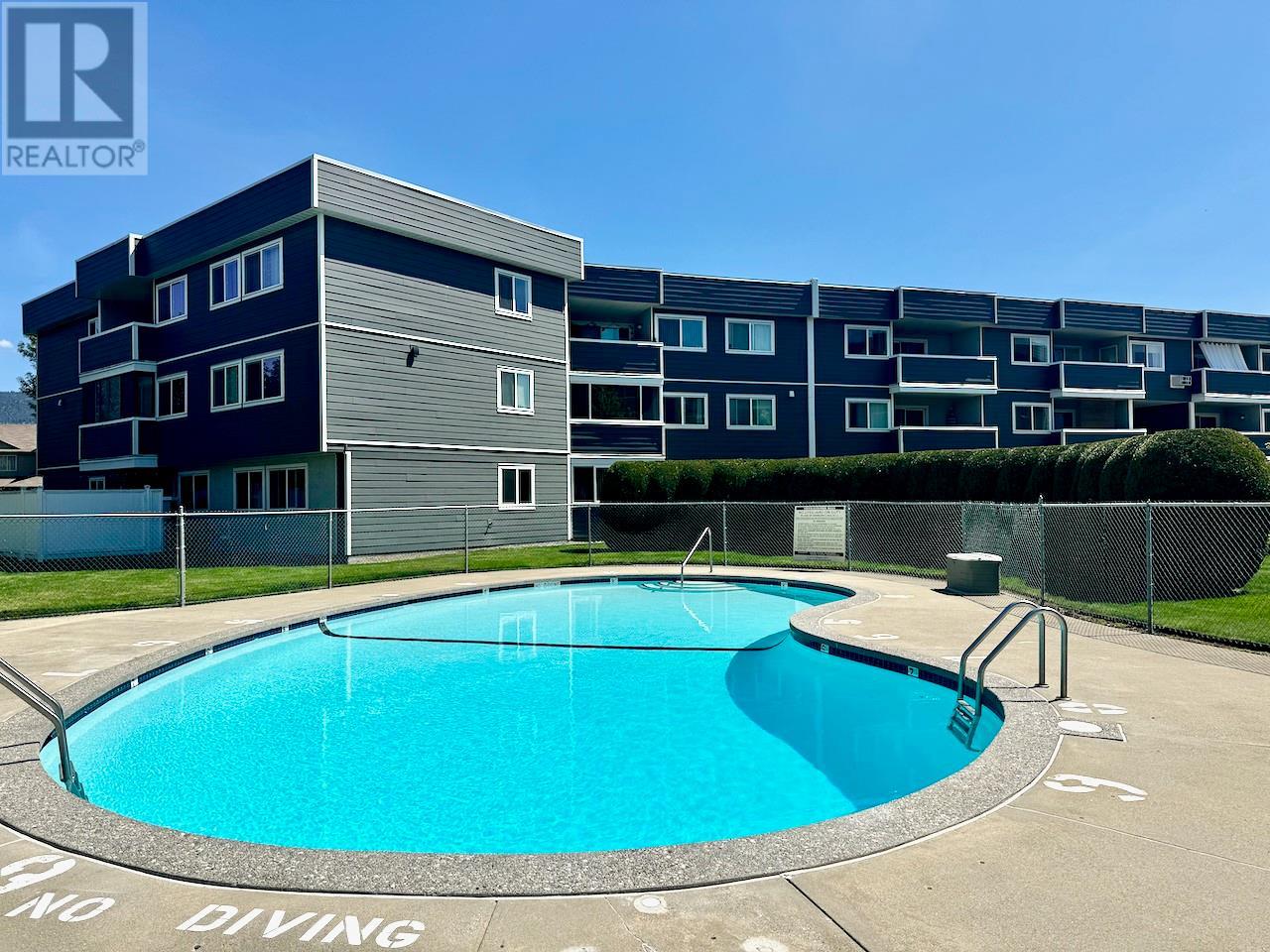Free account required
Unlock the full potential of your property search with a free account! Here's what you'll gain immediate access to:
- Exclusive Access to Every Listing
- Personalized Search Experience
- Favorite Properties at Your Fingertips
- Stay Ahead with Email Alerts
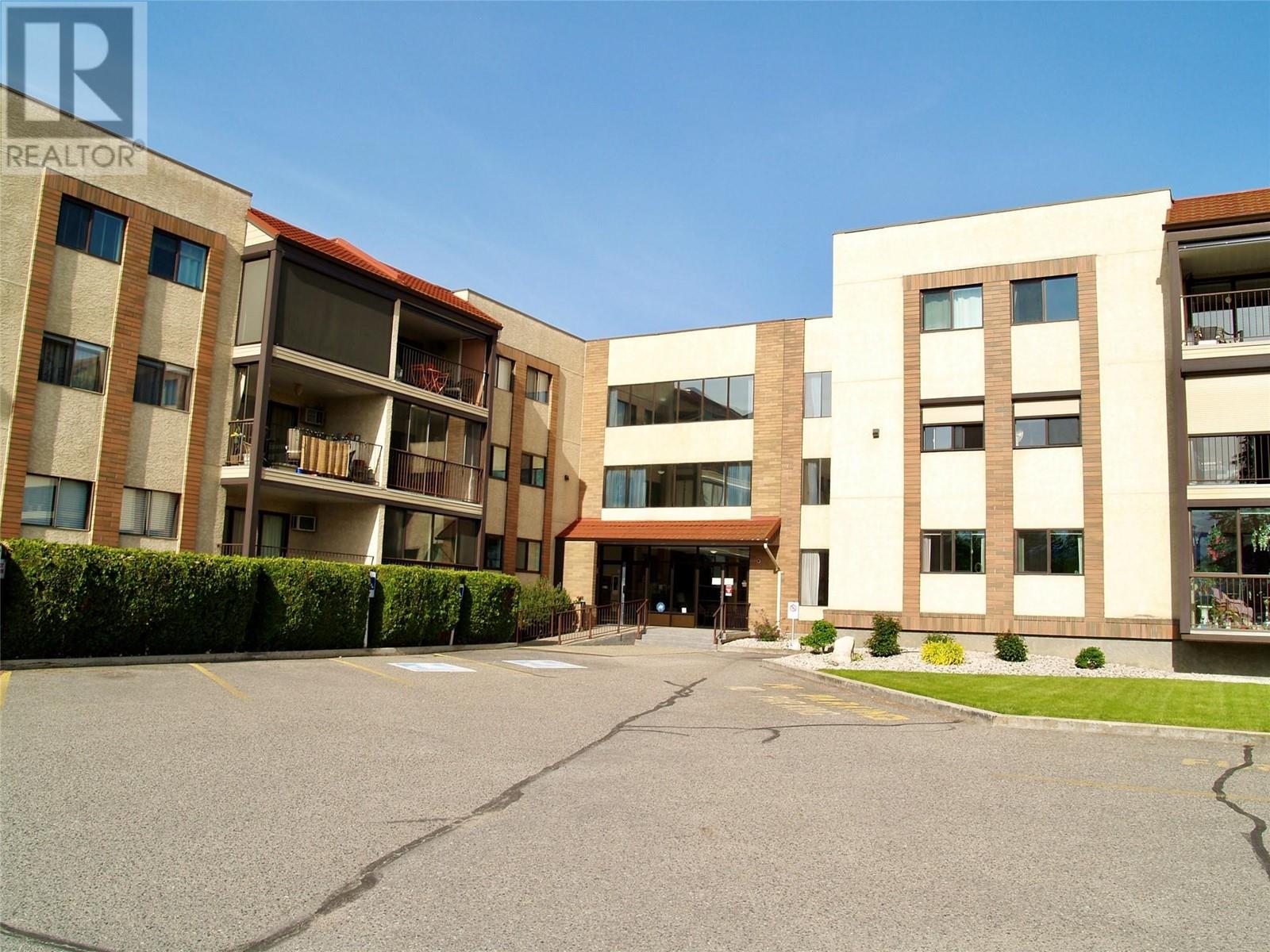

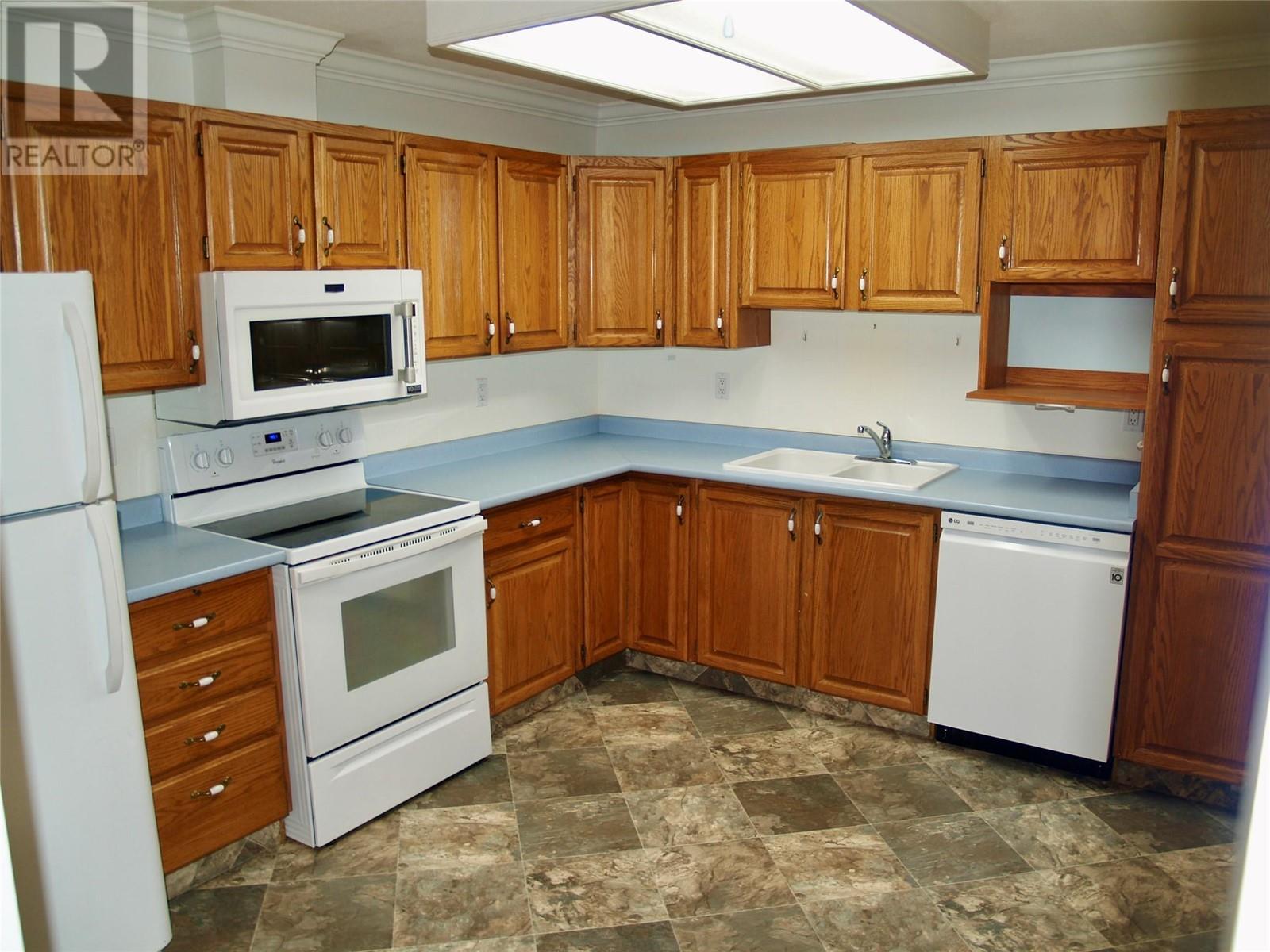

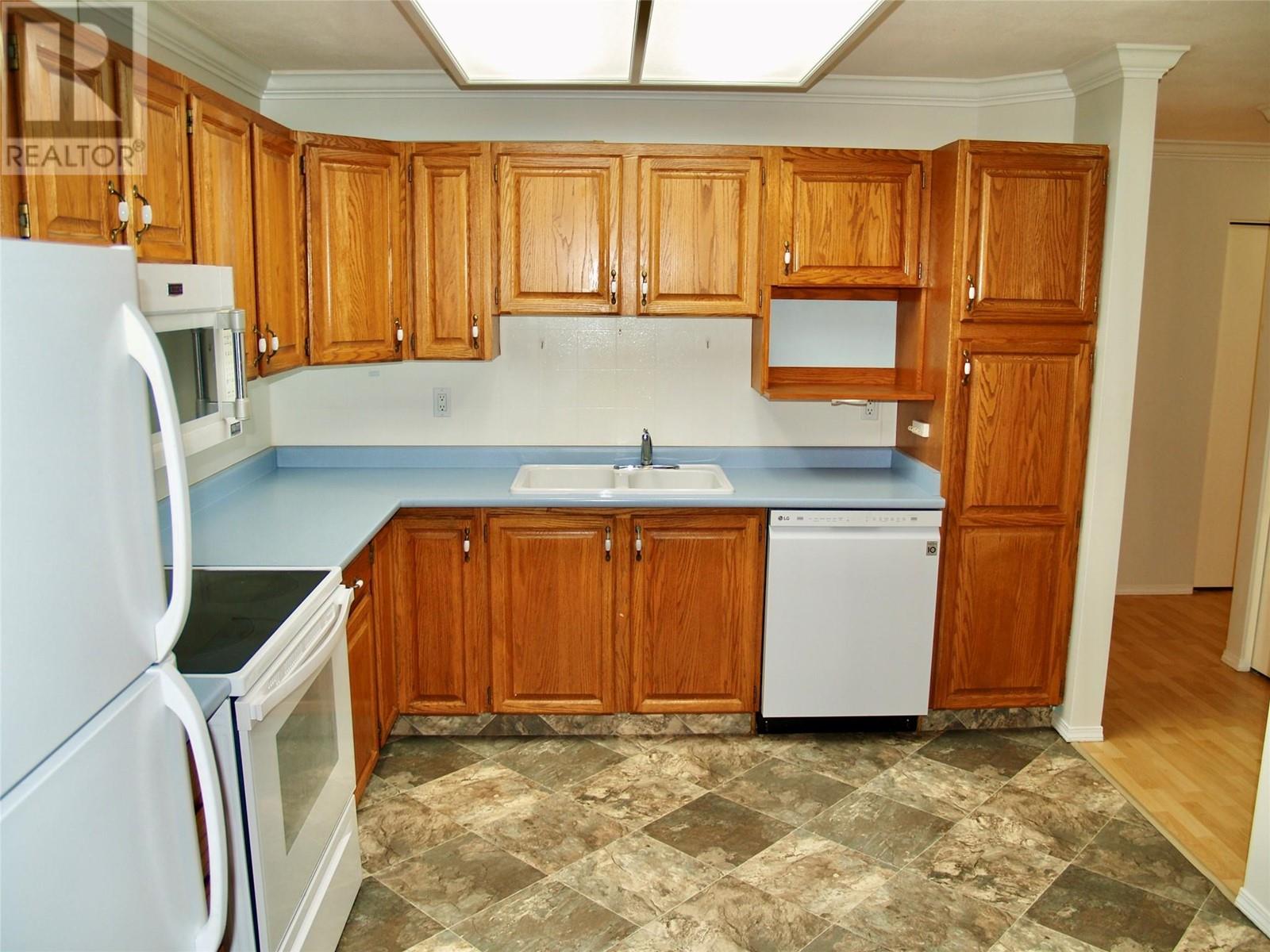
$249,500
489 Highway 33 E Unit# 121
Kelowna, British Columbia, British Columbia, V1X1Y2
MLS® Number: 10345892
Property description
AFFORDABLE, SECURE LIVING IN KELOWNA!! For Age 50+, Quiet, Tranquil location in building, morning Sun with views over a calming landscaped garden setting. Positioned on the 1st level provides easy access directly to your suite. Laminate flooring predominately throughout. This spacious floor plan offers 2 large bedrooms, 2 full bathrooms, laundry rm, enclosed deck, eat in kitchen as well as dining area. Your will appreciate all the amenities offered; gathering area with kitchen, library/games room w/ pool table, workshop, 2 guest suites, community gardens, secure underground parking, wheel chair access & storage locker. Amenities close by include, Transit, IGA/Save on foods,Shoppers Drug Mart, doctors, dentists, banks, parks etc.. Residents must be Age 50+, No Pets, No Rentals, No Smoking, Very affordable living with property tax at $100 if over 65, plus monthly Maintenance fee of $372. Quality living at an affordable price. Possession is by way of transfer of membership in the Housing Society. NO financing available with Housing Societies. Completion of sale/ transfer of membership requires; No Property Transfer Tax on Sale, No lawyers to register at land titles, (all completed internally with Willow Terrace Housing Society, founded by the Mennonite Church). YES Great Value!!
Building information
Type
*****
Amenities
*****
Appliances
*****
Architectural Style
*****
Constructed Date
*****
Cooling Type
*****
Exterior Finish
*****
Flooring Type
*****
Half Bath Total
*****
Heating Fuel
*****
Heating Type
*****
Roof Material
*****
Roof Style
*****
Size Interior
*****
Stories Total
*****
Utility Water
*****
Land information
Sewer
*****
Size Total
*****
Rooms
Main level
Living room
*****
Dining room
*****
Kitchen
*****
Primary Bedroom
*****
Bedroom
*****
3pc Ensuite bath
*****
4pc Bathroom
*****
Laundry room
*****
Sunroom
*****
Living room
*****
Dining room
*****
Kitchen
*****
Primary Bedroom
*****
Bedroom
*****
3pc Ensuite bath
*****
4pc Bathroom
*****
Laundry room
*****
Sunroom
*****
Living room
*****
Dining room
*****
Kitchen
*****
Primary Bedroom
*****
Bedroom
*****
3pc Ensuite bath
*****
4pc Bathroom
*****
Laundry room
*****
Sunroom
*****
Courtesy of Oakwyn Realty Okanagan
Book a Showing for this property
Please note that filling out this form you'll be registered and your phone number without the +1 part will be used as a password.
